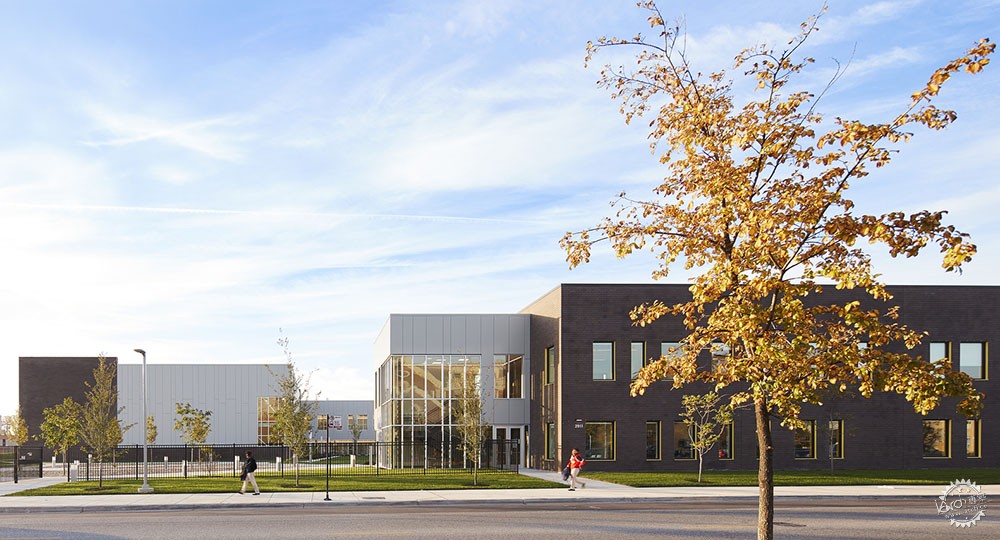
Mansueto High School / Wheeler Kearns Architects
由专筑网小R编译
来自建筑事务所的描述:针对Mansueto高中项目,校方已经将芝加哥最大的工业用地改造为学生们的场所,这块用地为5.5英亩,而这些学生们大部分来自少数民族和低收入家庭,学校的目标是为学生们创造文化与契机,不论时间长短,只有这样才能够通向未来的发展。因此学校的设计也环绕着这样的目标,围绕中央绿地组织在一起,应用了学校的院落形态,让学生们能够憧憬未来。
Text description provided by the architects. With the Mansueto High School, Noble Network of Charter Schools has transformed 5.5 acres of industrial brownfield in Chicago’s largest “park desert” into a place of great opportunity for its students (comprising 98% minority and over 91% low-income.) The school’s mission starts with creating a culture for students where the only option is a success, both short and long-term. The design of the school supports this goal, organized around a central green space that emulates a college quadrangle and allows high-schoolers to envision a college future.
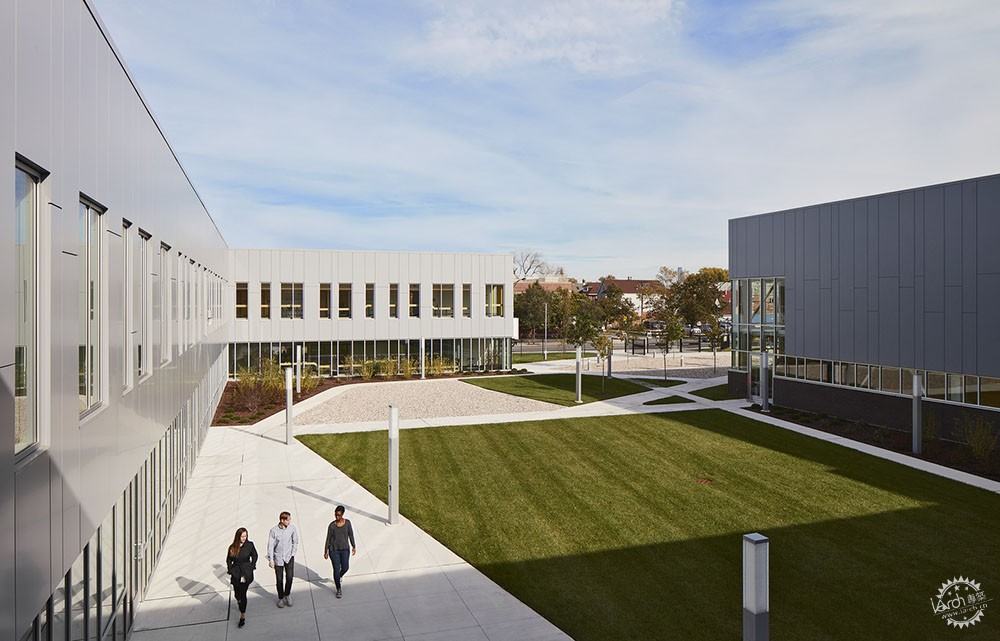
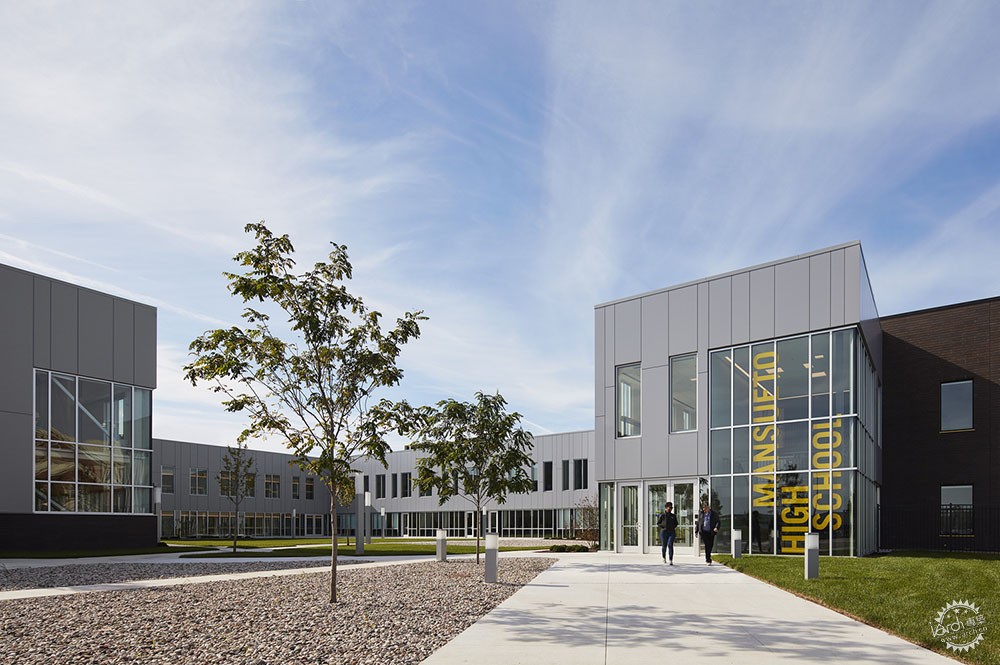
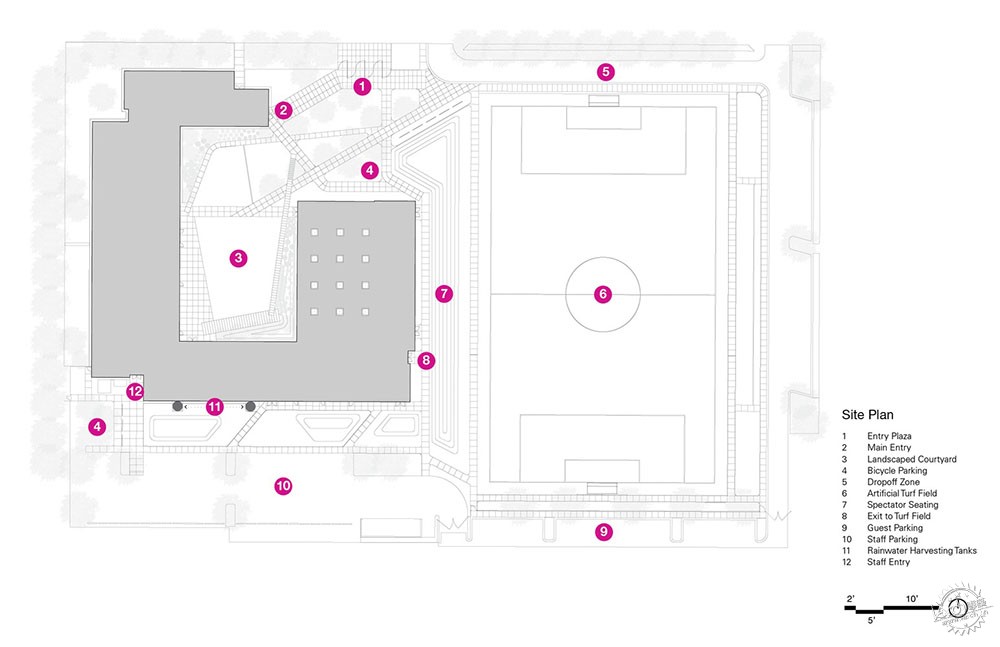
这座建筑为两层,面积为67000平方英尺(约6224平方米),外部是深色的砖石,内部则是浅灰色金属面板,它完全围绕景观庭院而构成。砖石结构让建筑拥有自身的特质,表达了建筑的历史背景,同时给学生们带来安全感,将内部功能与外界分隔开,减少工业区域以及交通所带来的影响。
The 67,000-sq-ft two-story structure, with a dark brick exterior and a light, gray metal panel interior, wraps almost completely around a landscaped courtyard. The use of masonry anchors the building’s identity, replicating the historical context of the site, providing a sense of protection, and shielding interior functions from the traffic noise created along the busy industrial thoroughfare.
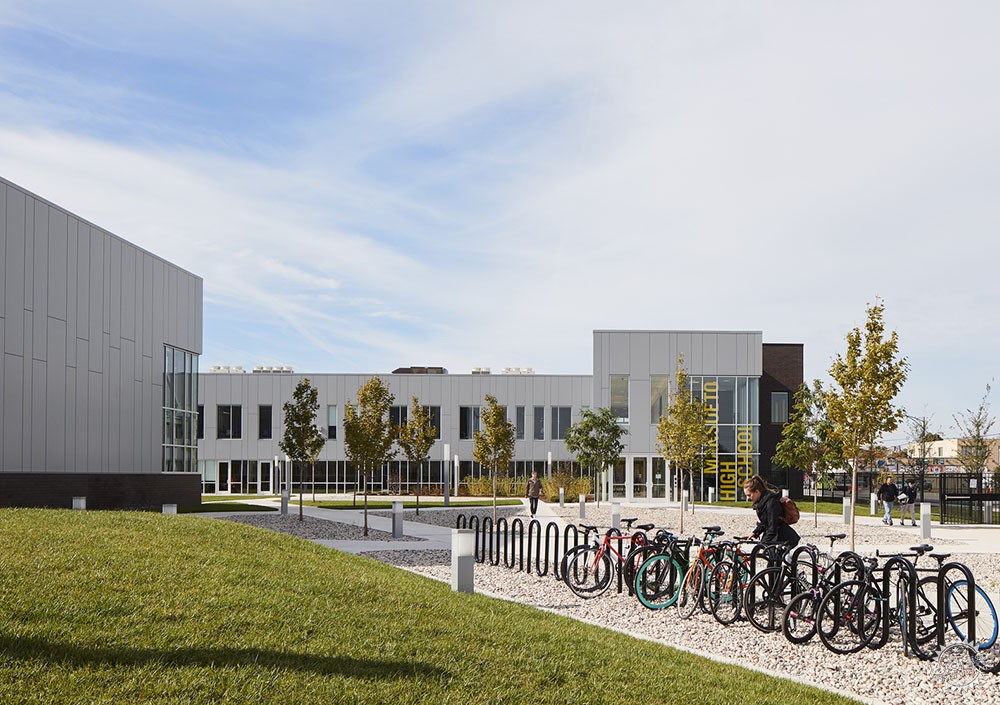
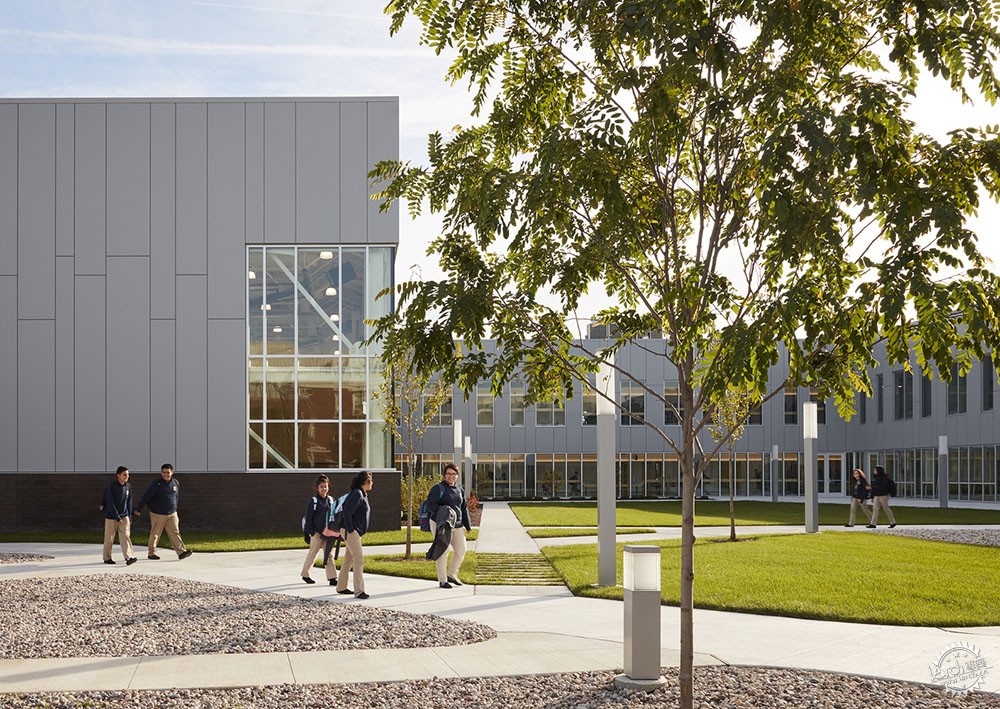
学生们穿过树林进入校园,后方是嘈杂的街道,学校给学生们带来了平静的环境,教室的通风良好,有着高高的天花板,设备直接裸露在外,内部空间采光充足,体育馆的天窗也更加强调了采光通风。先进的科学实验室有着通高的玻璃窗户,学生们可以直接看到院落,这是另一种教学氛围,教室与外部立面有着砖石结构,能够吸收和传播声音,构成高效的学习氛围,该学校的体育设施有大型健身房、篮球场、排球场,活动空间也可以相应地分隔,让大空间用作不同的活动。
As students enter campus through a cluster of trees they leave behind the noise and hustle of 47th Street, for a calm and quiet environment. Classrooms are airy, with high ceilings, exposed mechanicals, and plentiful natural light; skylights in the gymnasium amplify this effect. Multiple state-of-the-art science labs have floor-to-ceiling glass windows looking out onto the courtyard—which also serves as another teaching environment. Classrooms along with the outer perimeter benefit from the brick structure that absorbs and diffuses sound, creating effective learning spaces. Mansueto’s athletic facilities include a large gym with a regulation-sized basketball and volleyball court. Movable dividers provide an option to use half of the space for lunch or assemblies, even as gym classes continue in the other half.
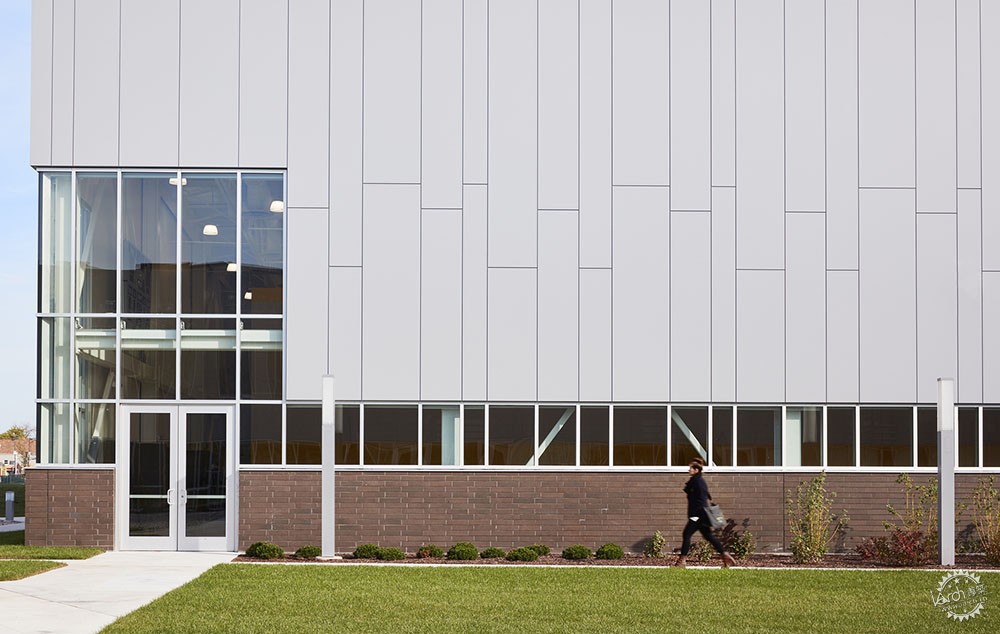
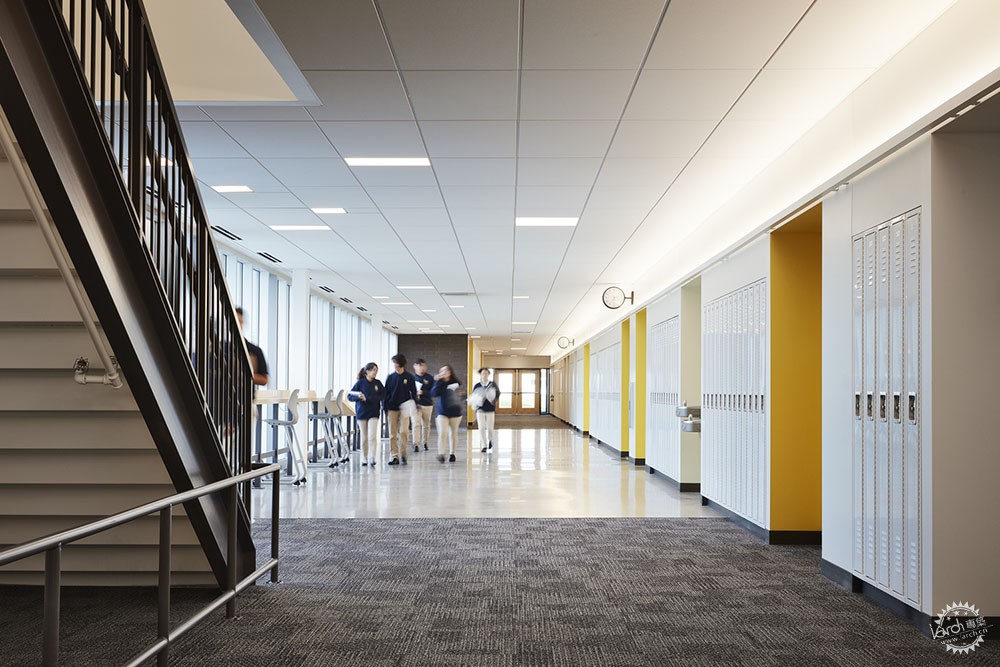
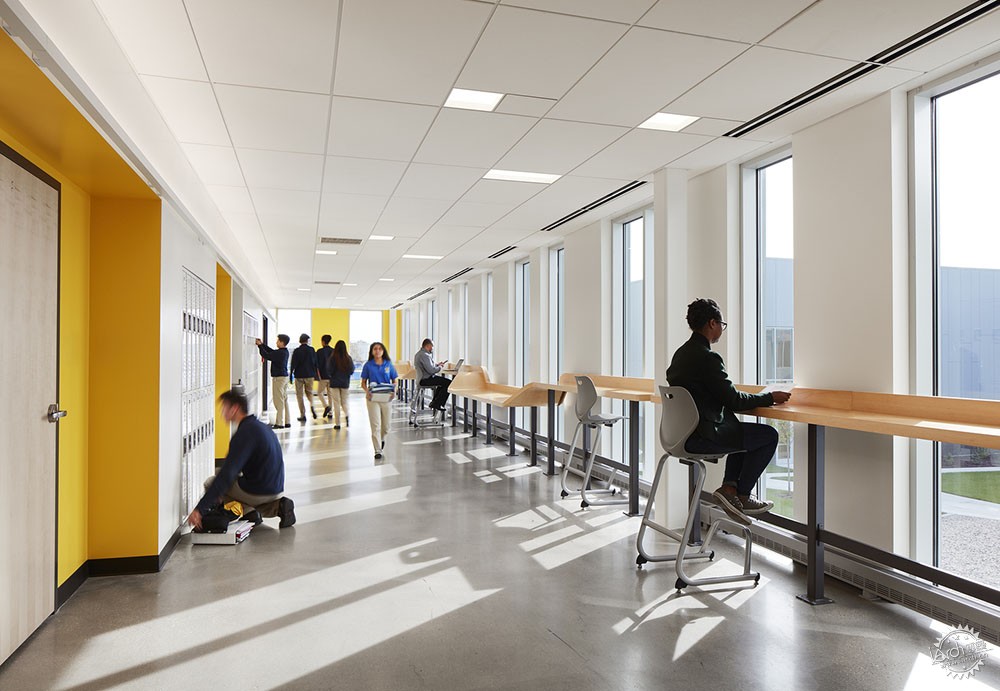
在学校的东侧,标准尺寸的体育场周围环绕着人行步道,砖石结构包裹着部分建筑北面,并且完全覆盖着西面、南面,以及东面,在体育馆体量的部分和庭院有部分的连接,这里这种结构与浅灰色金属面板、透明玻璃结合在一起。学校的吉祥物图案横跨体育馆的外墙,色彩的应用通过砖石而得以表达,强调了窗户的开口,构成立面的趣味特征。项目有着LEED建筑与景观认证,其中使用了环保材料,也有绿色的设计特征。
On the east side of the campus, a full-size soccer field is bordered by a walking track. Full-height masonry wraps the building partially on the north, and completely on the west, south, and east, entering the courtyard only at the gymnasium volume where it engages the light gray metal panels with a band of clearstory windows. The school’s leopard mascot spans across the gymnasium’s outer masonry façade. Splashes of color peek through the brick envelope to highlight the punched window openings, playfully organized on each façade. Environmentally progressive materials and design features are apparent throughout the LEED Certified building and landscaping.
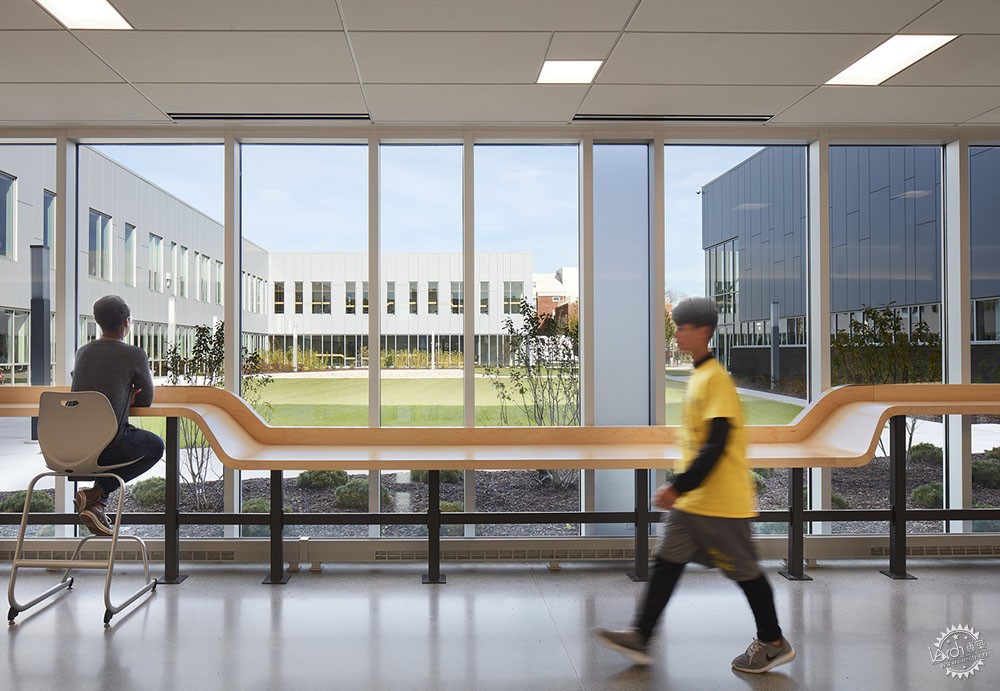
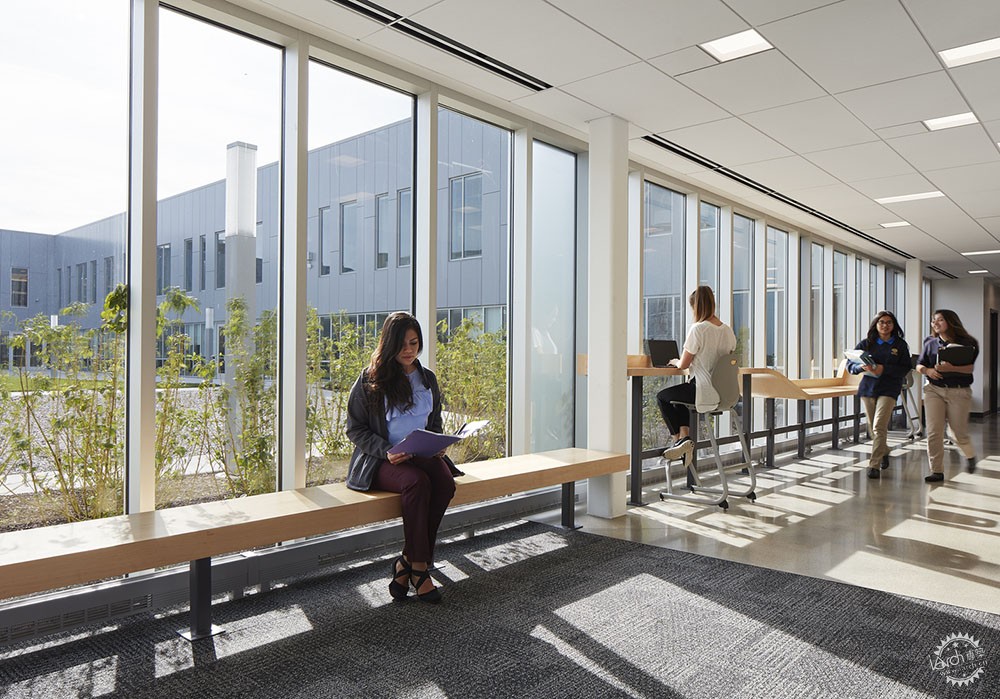
高性能天窗和玻璃将阳光带到室内,让建筑的景观视野更加通透,除了体育馆之外的其他空间都采用了VRF体系,这可用于机械供暖与降温,这个体系十分节能,能够大大降低建筑的使用成本,这也是芝加哥当地最早使用这种机械体系的学校。
High-performance skylights and windows diffuse daylight into classrooms and provide views to the courtyard and across the building. All spaces (excluding the gymnasium) are mechanically heated and cooled using a variable refrigerant flow (VRF) system which is extremely energy efficient, leading to energy savings and reduced operations costs. This is one of the first schools in Chicago to employ this mechanical system.
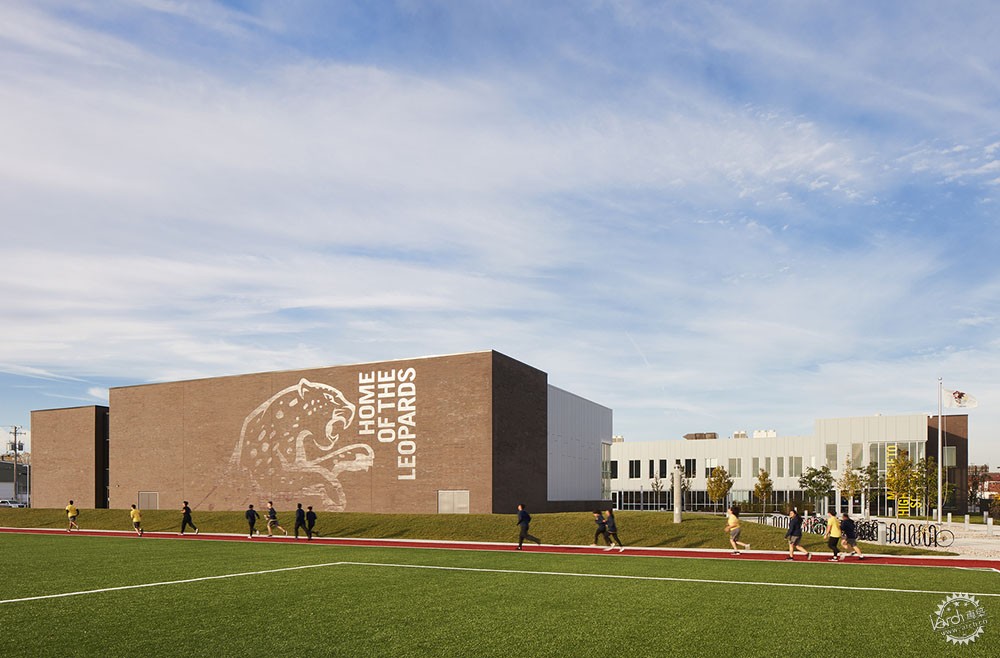
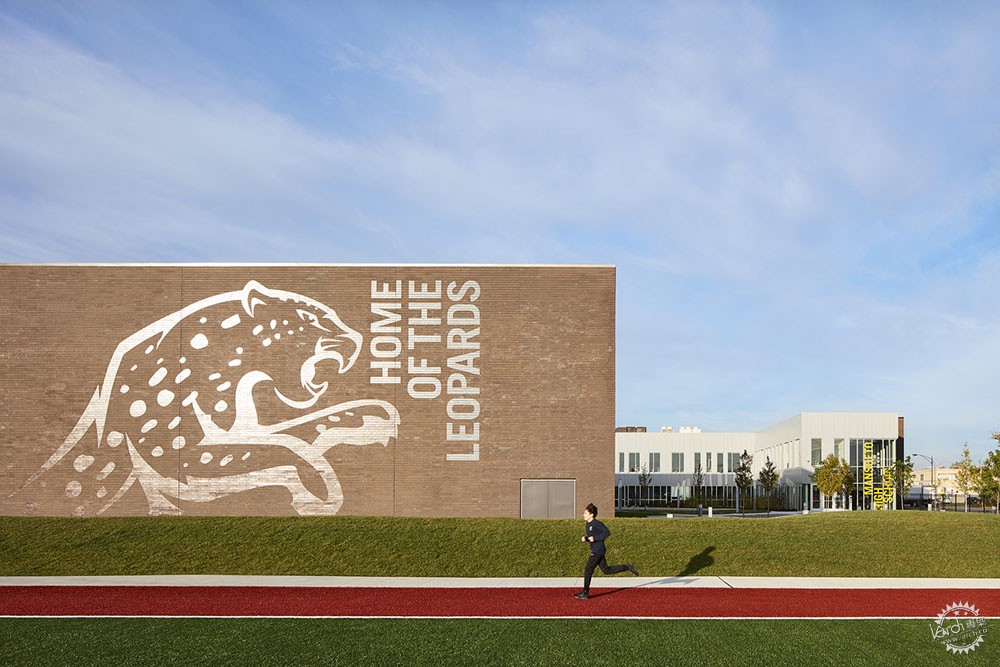
南部屋面的雨水收集体系给学校带来被动式灌溉功能,同时可以把雨水存储在足球场和南侧停车场下方,相较于将现有的混凝土道路改造为填埋场地,建筑师们直接在场地进行板下路基和景观步道的回填,这里的沥青里面则应用了高比例的再生材料建造。
A rainwater harvesting system from the southern roof provides passive irrigation for the campus, with additional stormwater detention under the soccer field and south parking lot. Rather than diverting existing concrete pavement on-site to landfill, it was reused on-site as backfill under-slab sub-grade and landscape berms. The asphalt pavement was manufactured with the highest percentage of recycled content allowed by the Illinois Department of Transportation.
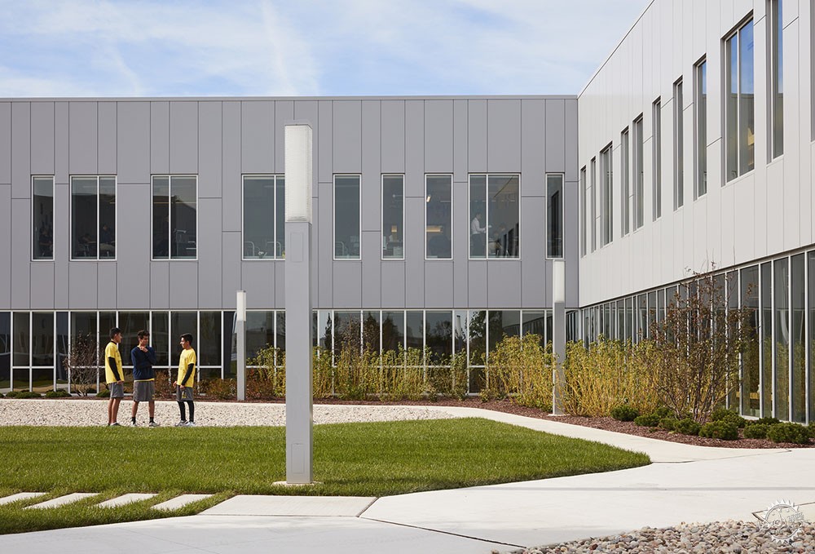
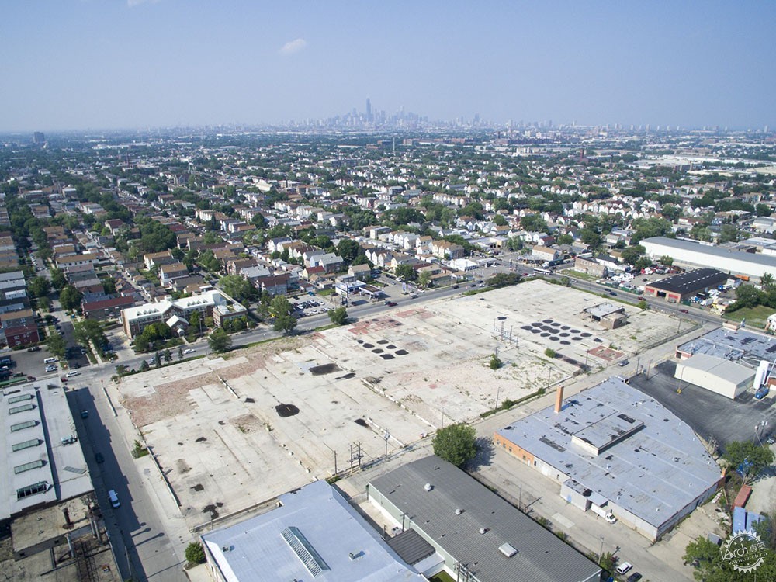
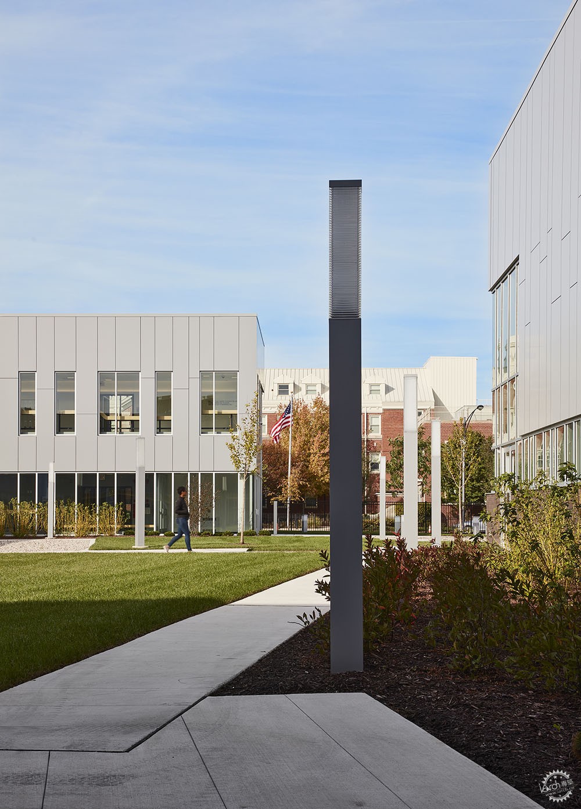
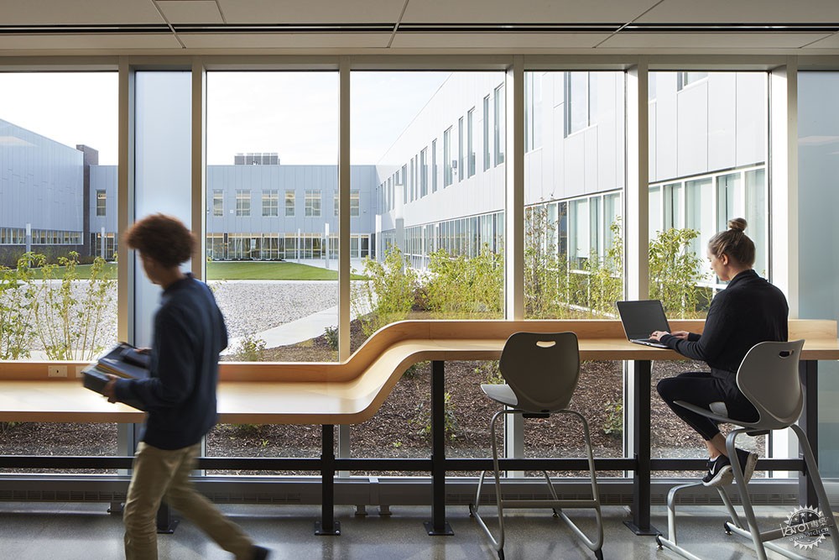
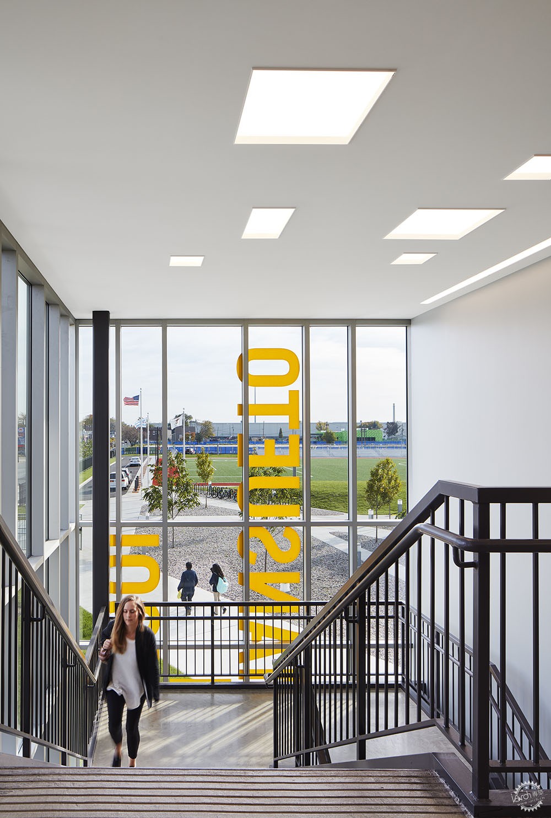
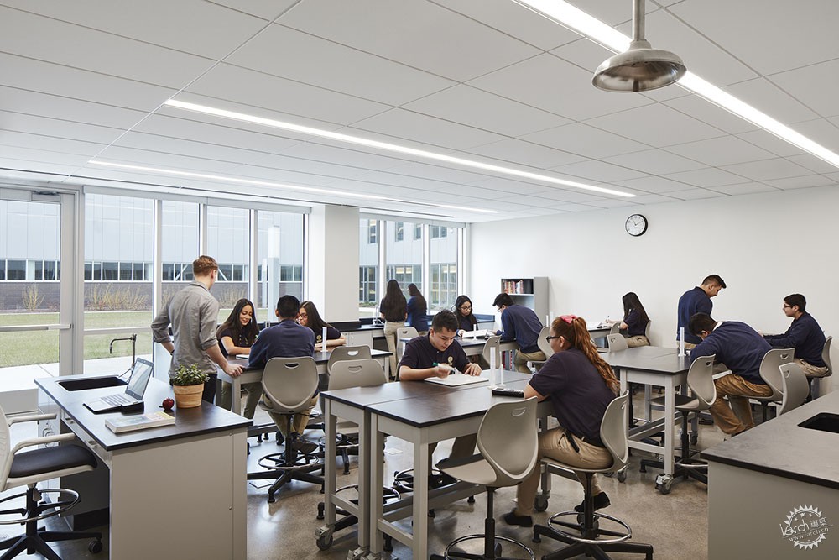
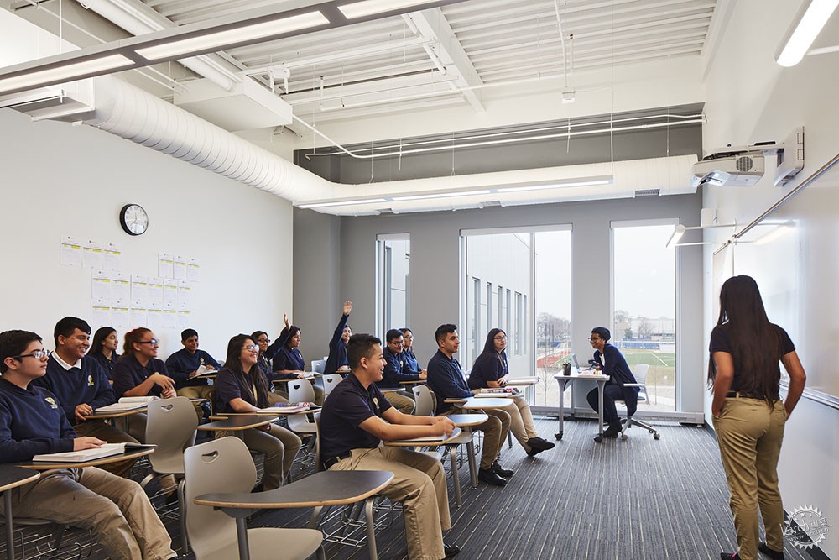
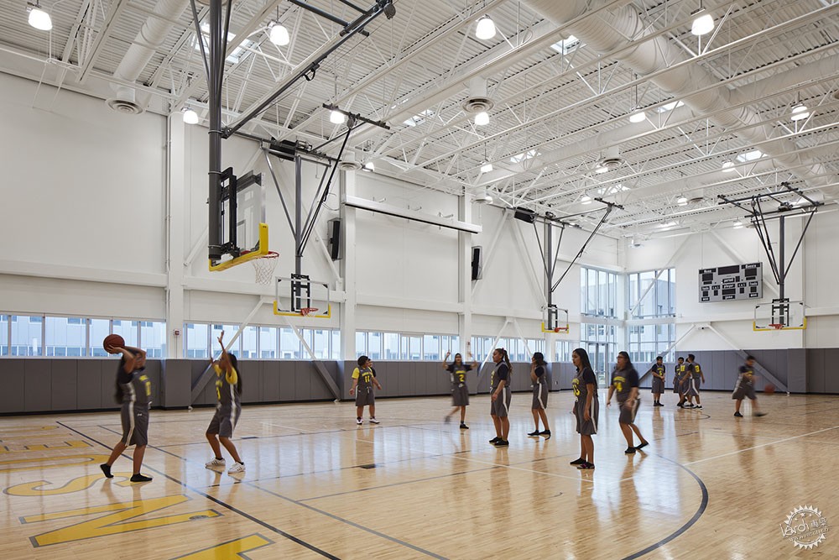

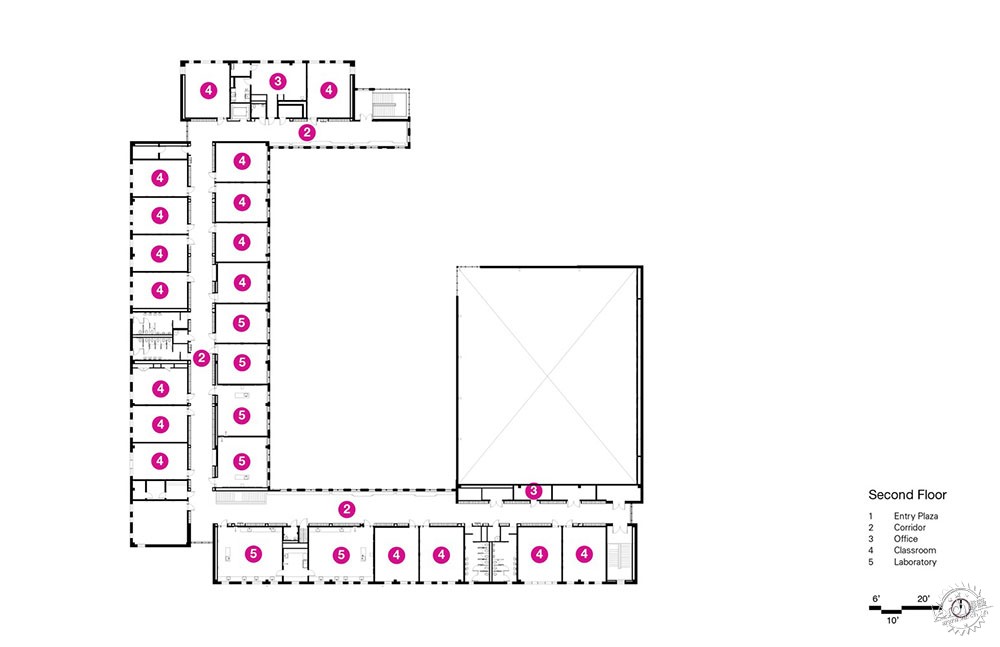
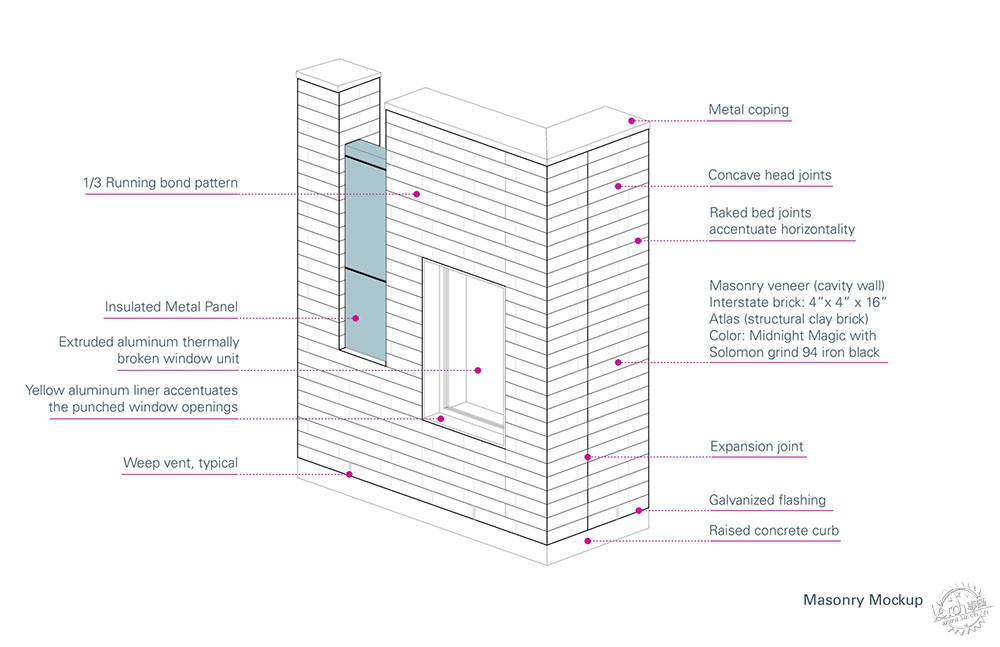
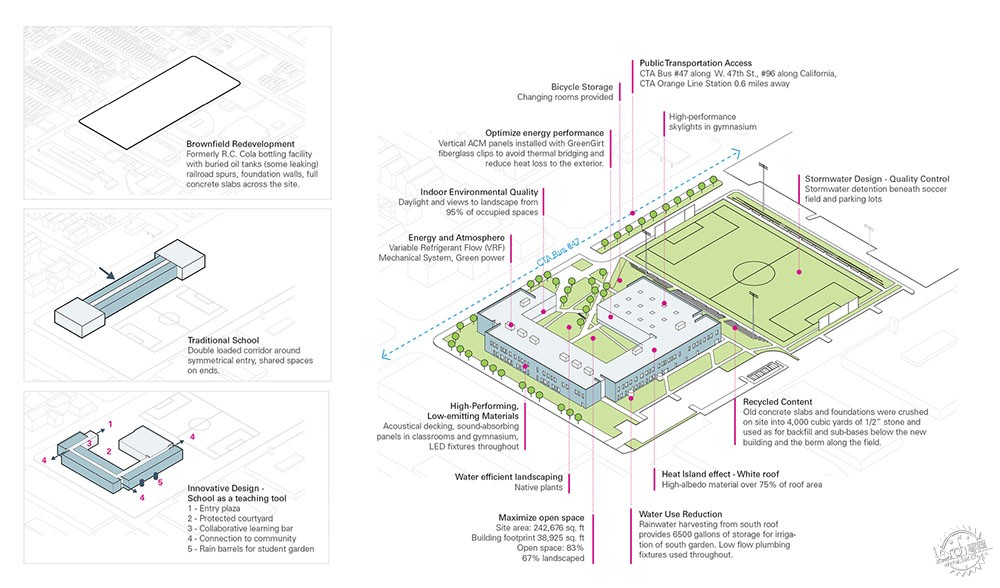
建筑设计:Wheeler Kearns Architects
地点:美国 芝加哥
类型:高中
面积:67000 平方英尺(约6224平方米)
时间:2017年
摄影:Steve Hall, Hall + Merrick Photographers
制造商:Formica, Lutron, Pilkington, American Standard, Benjamin Moore, Daltile, DuPont, Elkay, FieldTurf, Firestone Building Products, Interface, Interstate Brick, Mannington, PITTCO, Sherwin-Williams, Sloan Valve Company, WASCO Skylights, Wilsonart, ASI Storage Solutions, Armstrong Ceramaguard, +12
主创建筑师:Chris-Annmarie Spencer, Larry Kearns, Tom Bader
总承包商:Bulley & Andrews
结构工程:Thornton Tomasetti
Mep工程:Primera Engineers
土木交通工程:TERRA Engineering
景观设计:Site design group
声学顾问:Threshold Acoustics
厨房设计:Edge Associates
视听安全设计:Smith Seckman Reid, Inc.
航拍:Soaring Badger and Bulley & Andrews
HIGH SCHOOL
CHICAGO, UNITED STATES
Architects: Wheeler Kearns Architects
Area: 6000 ft2
Year: 2017
Photographs: Steve Hall, Hall + Merrick Photographers
Manufacturers: Formica, Lutron, Pilkington, American Standard, Benjamin Moore, Daltile, DuPont, Elkay, FieldTurf, Firestone Building Products, Interface, Interstate Brick, Mannington, PITTCO, Sherwin-Williams, Sloan Valve Company, WASCO Skylights, Wilsonart, ASI Storage Solutions, Armstrong Ceramaguard, +12
Lead Architects: Chris-Annmarie Spencer, Larry Kearns, Tom Bader
General Contractor: Bulley & Andrews
Structural Engineer: Thornton Tomasetti
Mep Engineer: Primera Engineers
Civil & Traffic Engineer: TERRA Engineering
Landscape Architect: Site design group
Acoustical Consultant: Threshold Acoustics
Kitchen Design: Edge Associates
Av/Security Design: Smith Seckman Reid, Inc.
Drone Photography: Soaring Badger and Bulley & Andrews
|
|
