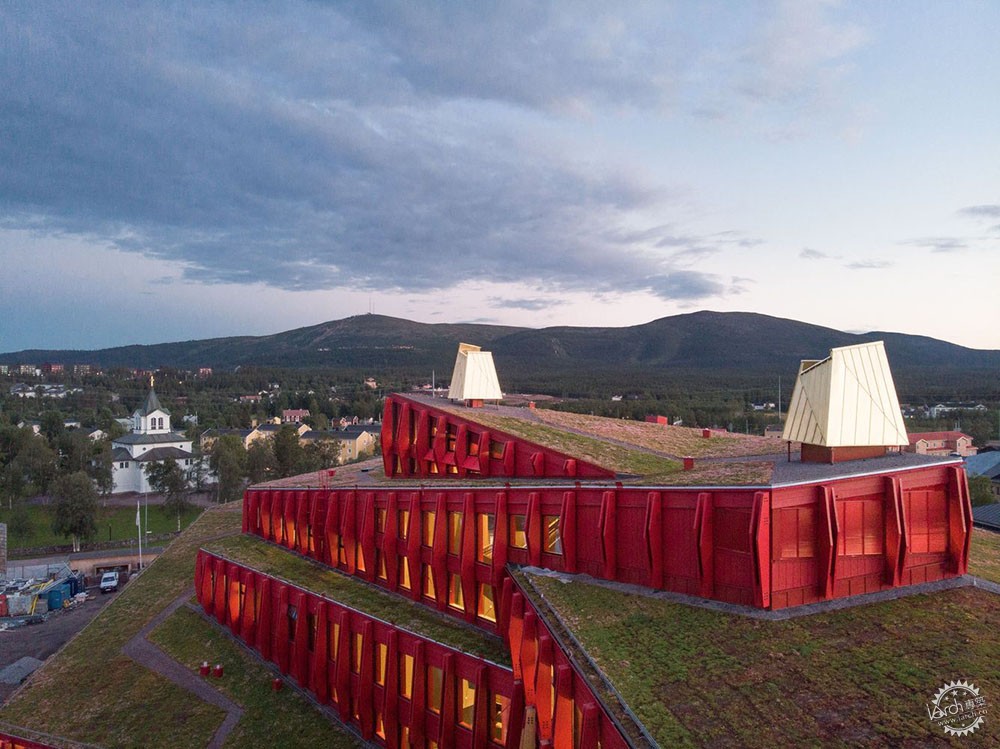
House of Knowledge Education Center / Liljewall
由专筑网Cortana,小R编译
来自建筑事务所的描述:位于北极圈以北的Gällivare是一个正在经历转型的城市。由于矿业的发展,邻近的Malmberget地区将搬迁至Gällivare,使得两个中心合二为一。通过与市民的对话以及与当地商业部门和其他利益相关者的接触,市政府确立了建设“世界级北极城市”的愿景。Liljewall为实现这一愿景做出了贡献,设计了Kunskapshuset这一可容纳城市高中和成人教育中心的建筑。建筑师以矿山和自然的等高线为灵感,将这所六层楼高的教育中心设计成一座地标性建筑,讲述着属于这个文化和地区的故事,不对称的设计打破了建筑的尺度,赋予它持久和强大的特征。
Text description provided by the architects. Gällivare, located north of the Arctic circle, is a city undergoing a unique transformation. Two centres will merge when neighbouring area Malmberget is relocated to Gällivare as a result of mining development. Through dialogues with citizens and contact with the local business sector and other stakeholders, the municipality has established a vision to build a “world-class Arctic town”. Liljewall has contributed to this vision through the creation of Kunskapshuset, which will house the municipality’s upper secondary school and adult education centres. Using the mine and nature’s contours as inspiration, the six-storey-high school has been designed as a landmark that tells the story of the culture and the area. The asymmetrical design breaks down the building’s scale and gives it an enduring and powerful architectural character.
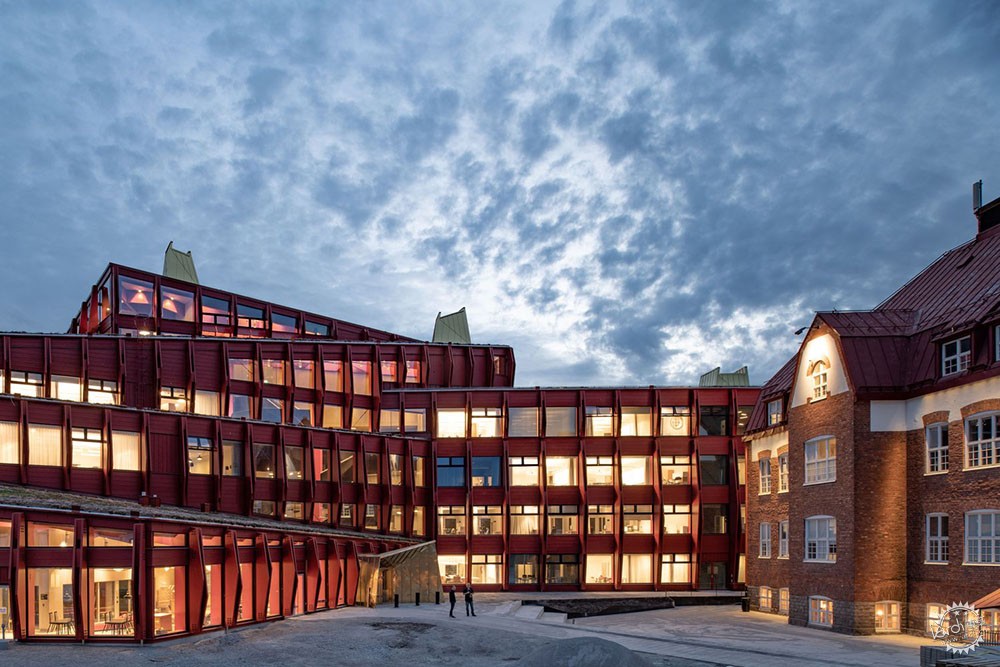
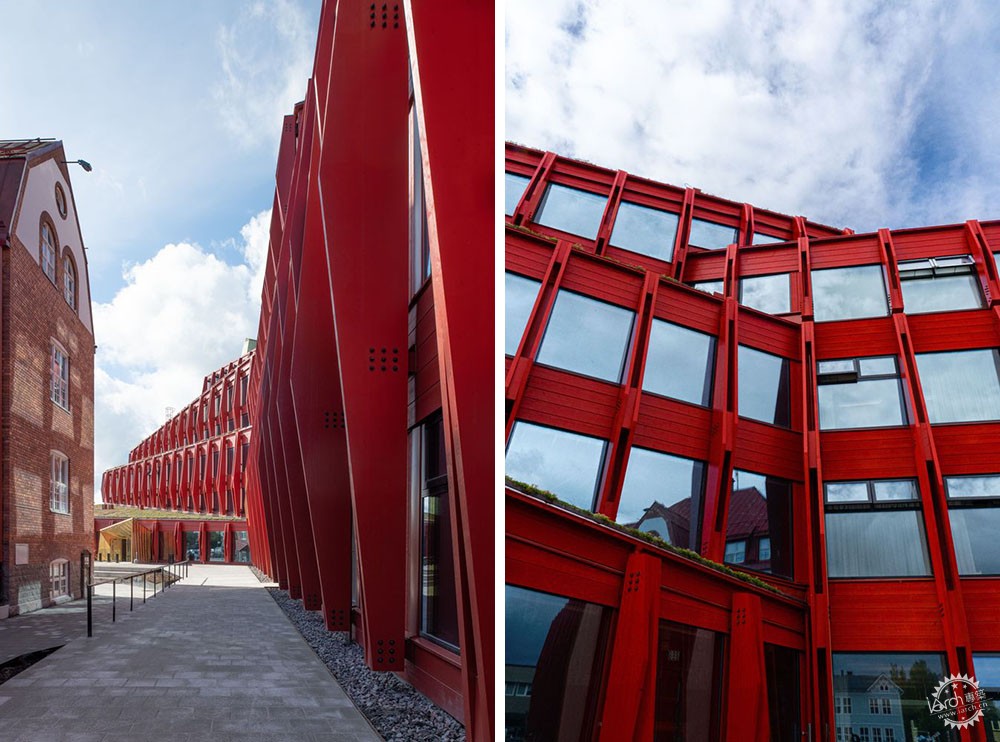
建筑师创造了一个灵活而有吸引力的教育环境,以适应未来的变化和发展需要。Kunskapshuset醒目的内部和外部的木质元素创造了一种独特的质感。立面突出了传统设计,并营造出一种小镇的手工艺感。整体建筑由胶合木材和玻璃建造而成,垂直的木柱是内部承重构件,这些柱子被切割成不同的形状,成对摆放,形成了多样的形态。
Great emphasis has been placed on creating a flexible and attractive educational environment, equipped for future change and development needs. Kunskapshuset has a distinct wooden profile through the eye-catching interior and exterior elements in wood. The facade highlights a design tradition and creates a sense of craftsmanship in the town. It is built from glued laminated timber and glass with vertical wooden pillars that sit in front of the inner load bearers. The pillars, which all have different shapes and cuts, have been placed in pairs, creating varying forms.
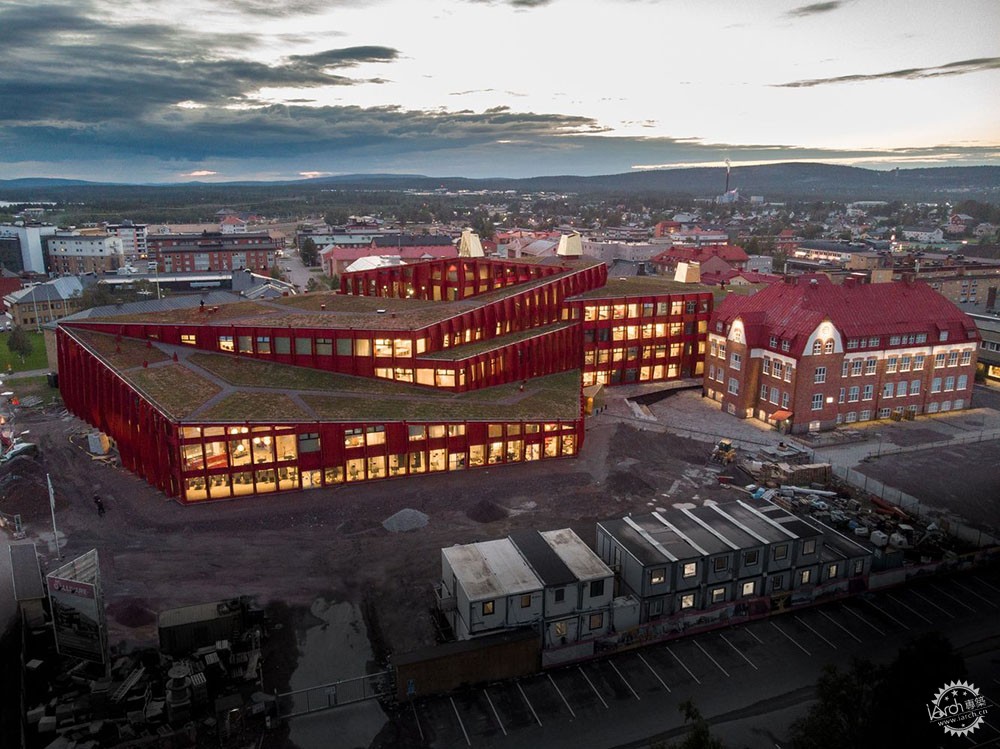
当人们路过学校时,会感受到一种变化和节奏感。从某些角度看,学校给人的感觉是坚实的,而从另一些角度看,学校似乎完全是一种玻璃质感。学生、教职员工和来访者通过一个由黄铜装饰的入口进入学校,进入到一个宽敞的入口大厅,这里有令人难以置信的高天花板,烧得旺盛的壁炉,和一个在通往上层过程中可以欣赏到迷人山景的楼梯,楼梯由黑色波纹钢包裹,与浅色橡木块制成的台阶形成强烈对比,而在最底层,台阶变成了学生们可以休闲娱乐的层层座椅。
When passers-by walk alongside the school there is an impression of variability and rhythm. From certain angles, the school is experienced as solid, while from others it appears to be completely glazed. Students, staff, and visitors step into the heart of the school through a brass-clad, welcoming entrance. This opens up into a generous entrance hall with incredibly high ceilings, a crackling fireplace, and a distinctive, site-specific staircase leading to the upper floors with stunning views over the mountains. The stairs are clad in dark corrugated steel that is broken up with steps made from oak blocks. At the very bottom of the ground floor, the steps become tiered seats where students can hang out.
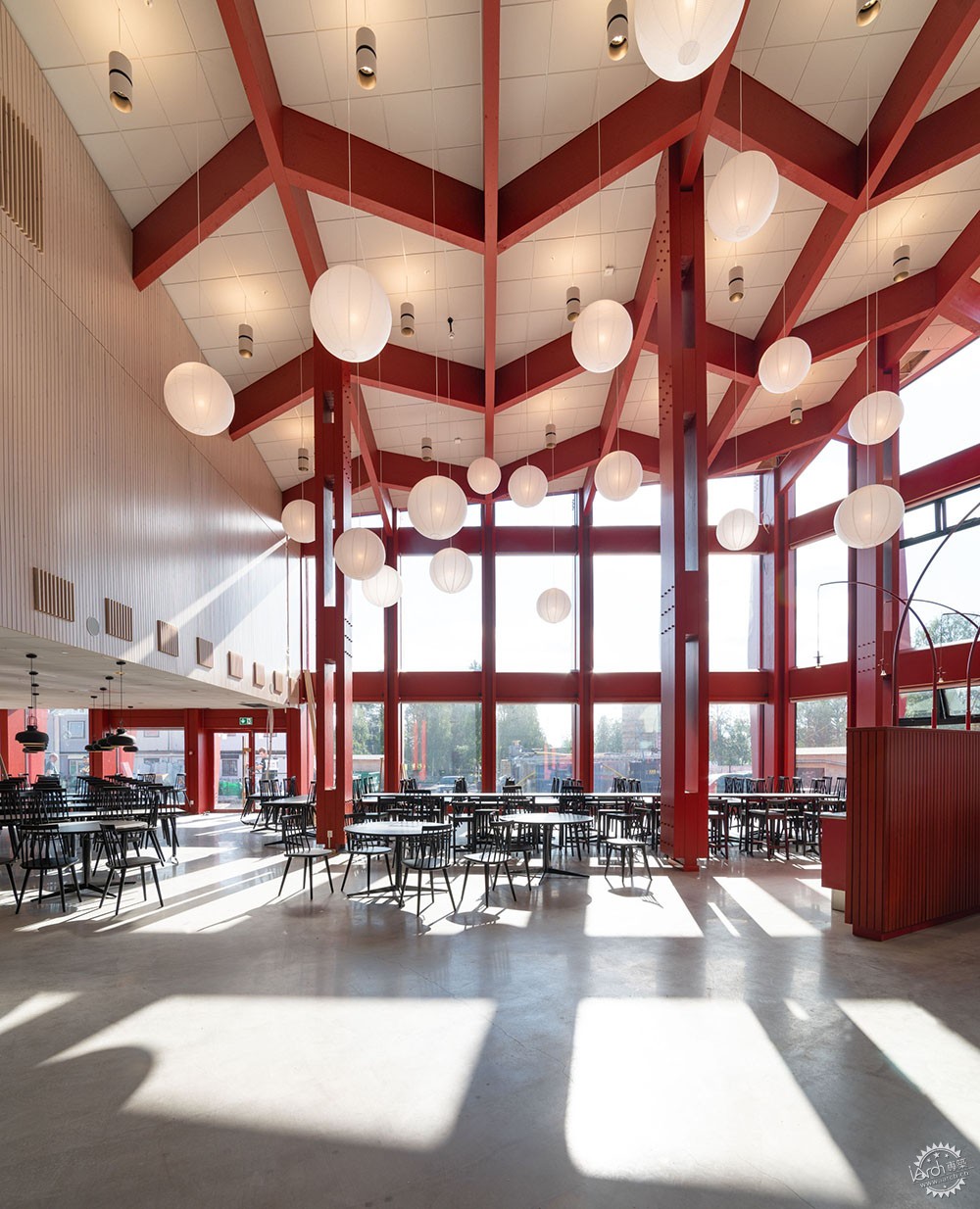
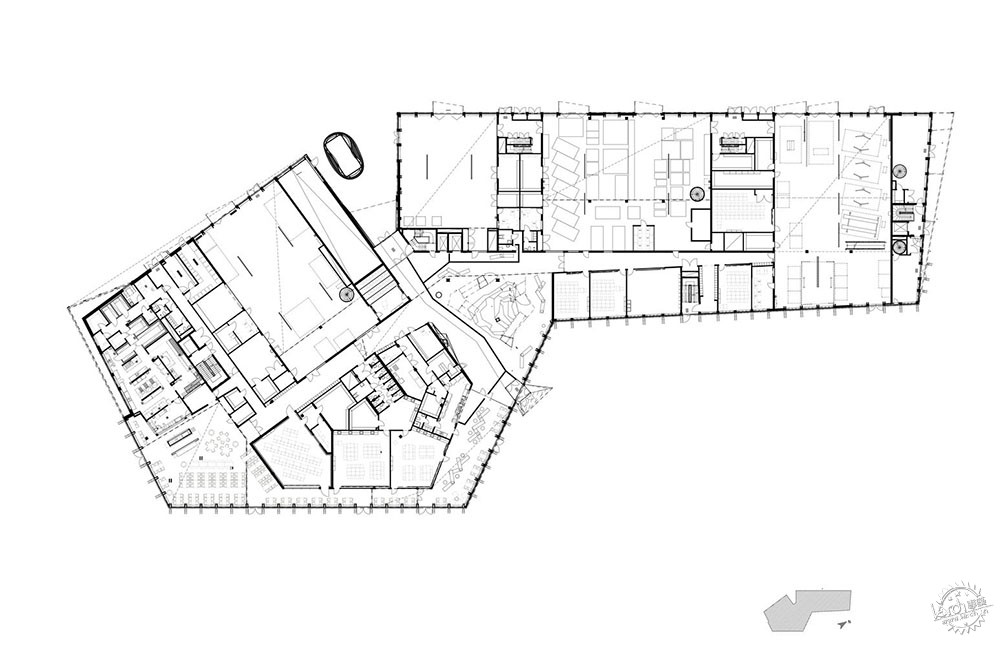
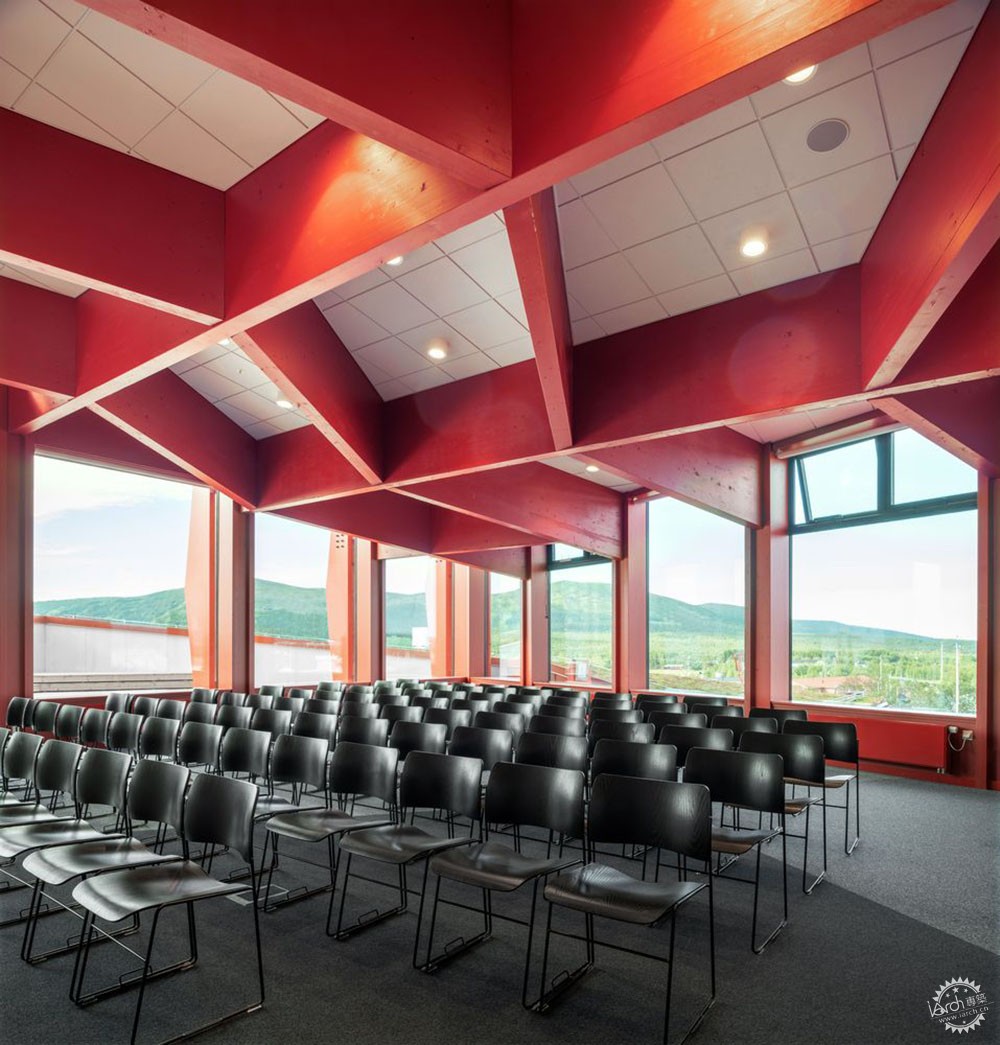
大部分的固定家具和一些松散的家具都是专门为Kunskapshuset设计和生产的。例如,有一种特殊的座椅是根据建筑设计的主要灵感而构成,坚固的胶合木长椅具有很强的标志性,这也与建筑的整体特征相吻合。在项目实施过程中,建筑师挑选了三位杰出的的Sami艺术家,他们分别代表了Sami文化的不同方面。
Much of the fixed furniture and some of the loose furniture has been designed and produced specifically for Kunskapshuset. For example, one specific seating furniture was designed taking inspiration from the Sami pattern that formed the basis for the school's design. The sturdy glued laminated timber benches have great symbolic value, which corresponds to the overall character of the building. During the project, three selected Sami artists were contacted to each represent interesting aspects of Sami culture.
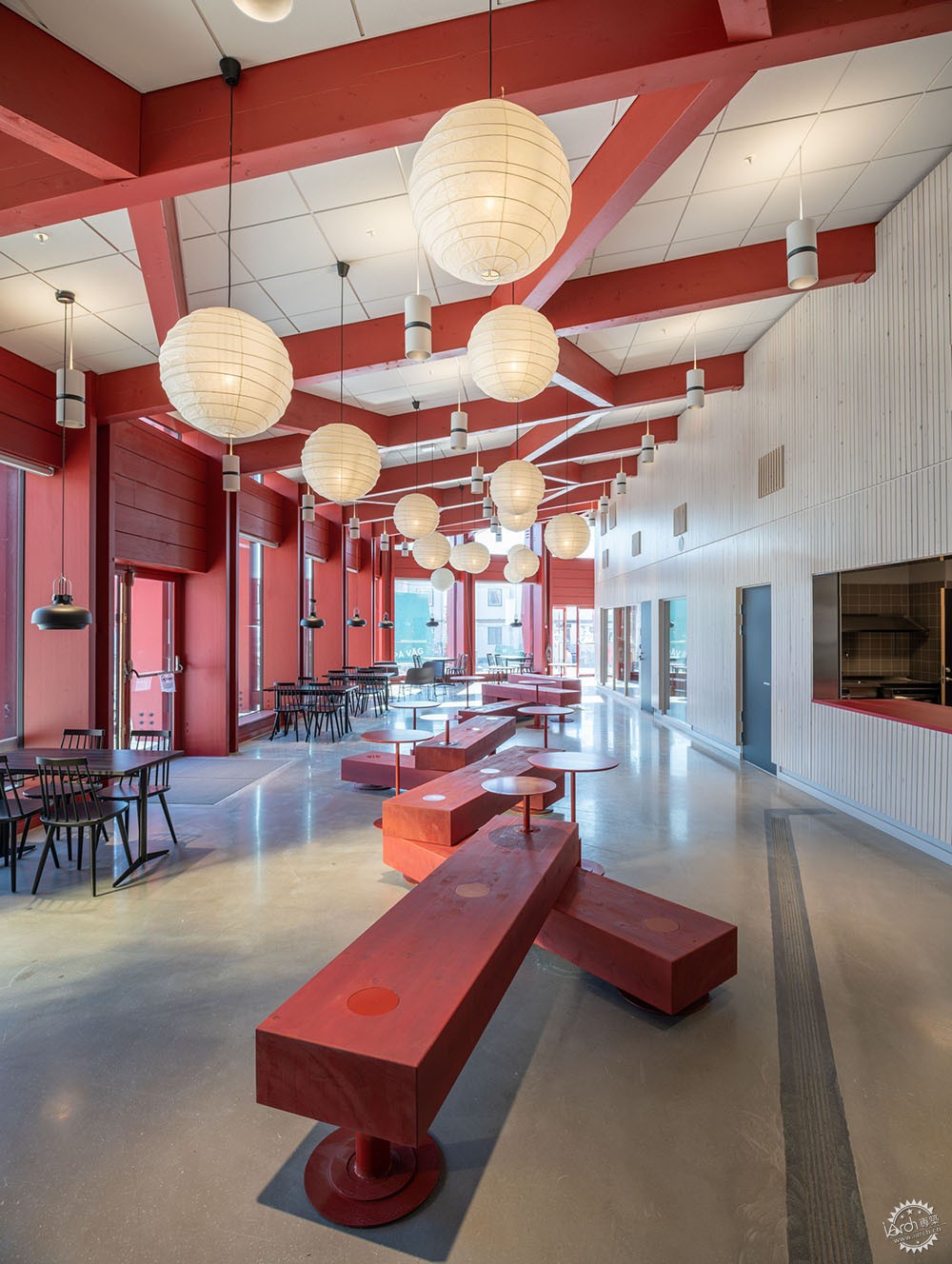
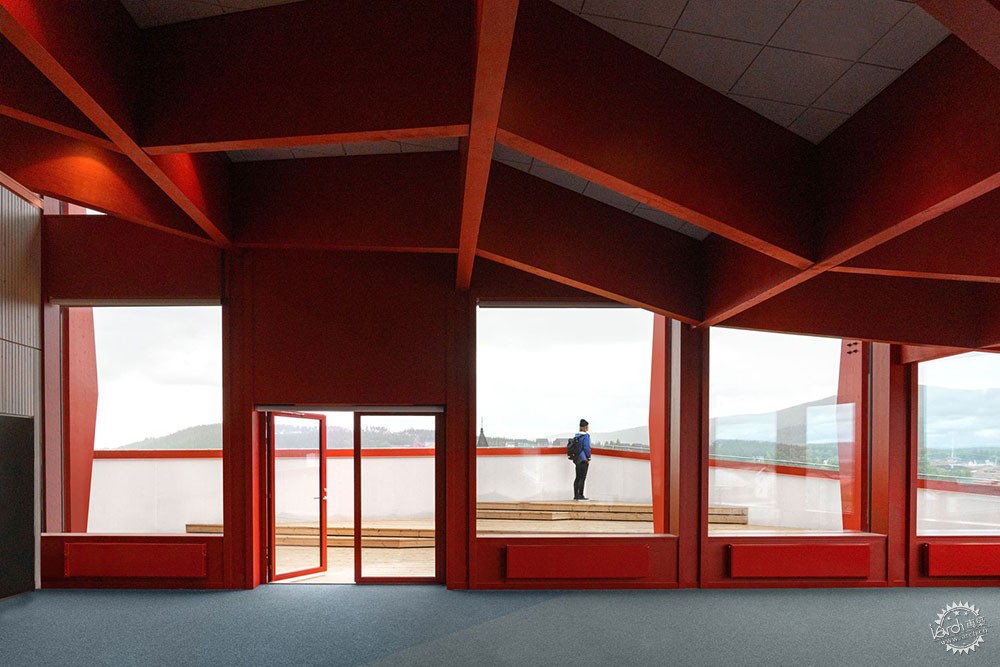
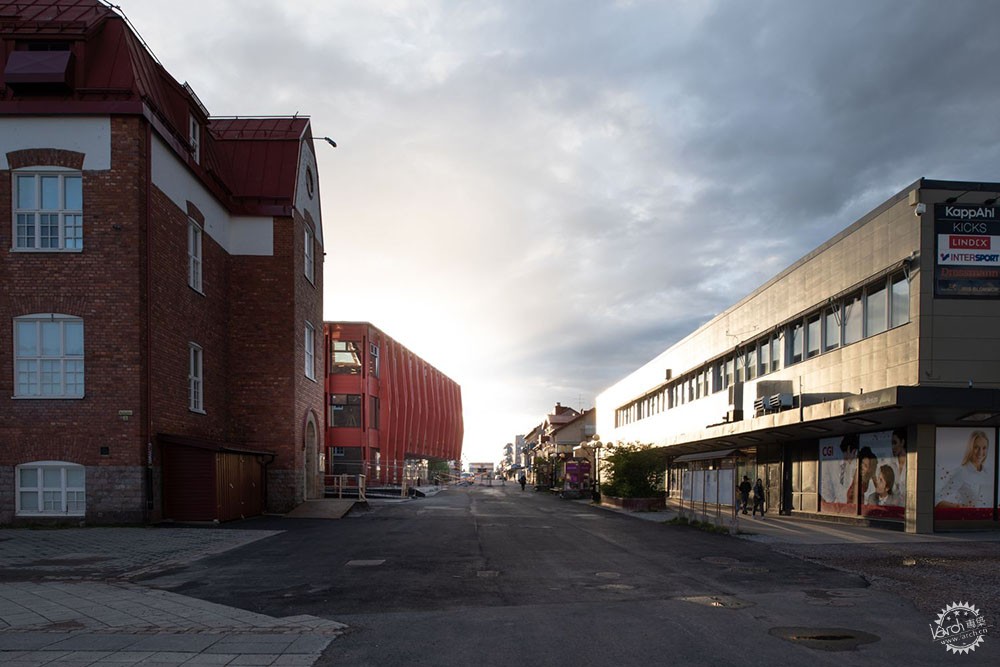
他们分别是画家Anders Sunna、玻璃艺术家Monica Edmondsson和纺织艺术家Britta Marakatt Labba。其中一件作品是一个带有圆形Sami图案的大型混凝土铸件,已被融合到超过21米长的外立面中,另一件是入口大厅的灯。重要的是,这些艺术作品要融入到建筑中,成为建筑的一部分,而不仅仅是建筑的附属品。
These are painter Anders Sunna, glass artist Monica Edmondsson, and textile artist Britta Marakatt Labba. One of the pieces is a large concrete casting with a circular Sami pattern that has been integrated into an over 21-metre-long part of the facades, and the other is a light well in the entrance hall. It was important that the works of art were integrated to become part of the building – not just an addition.
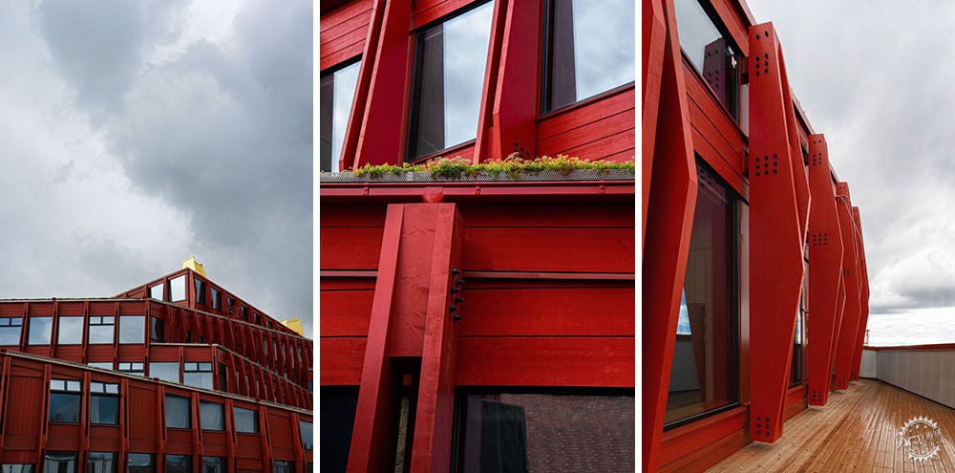
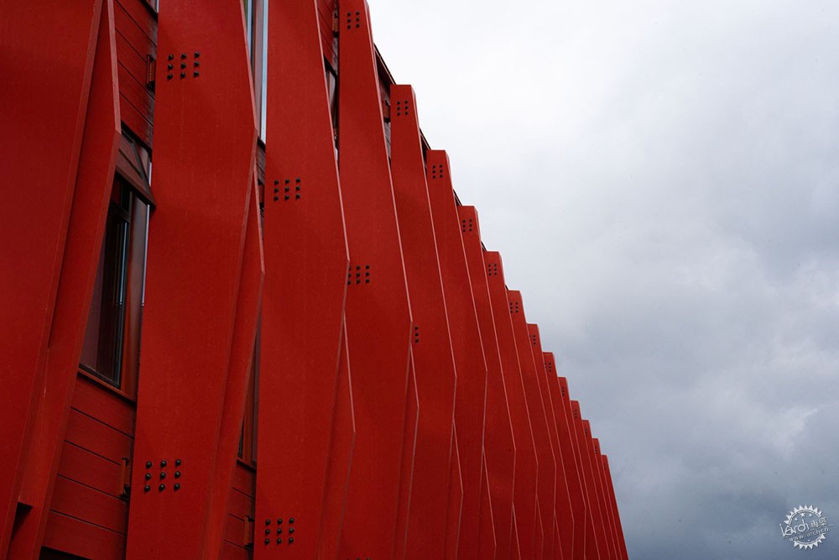
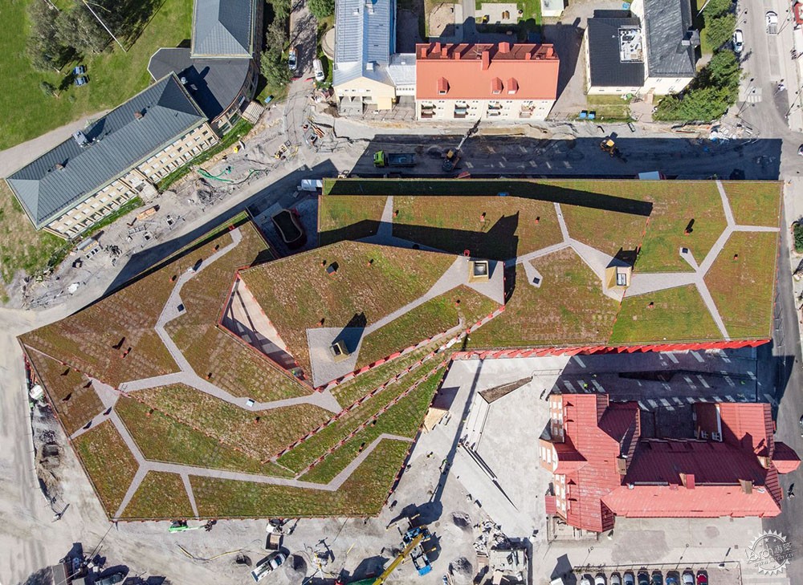
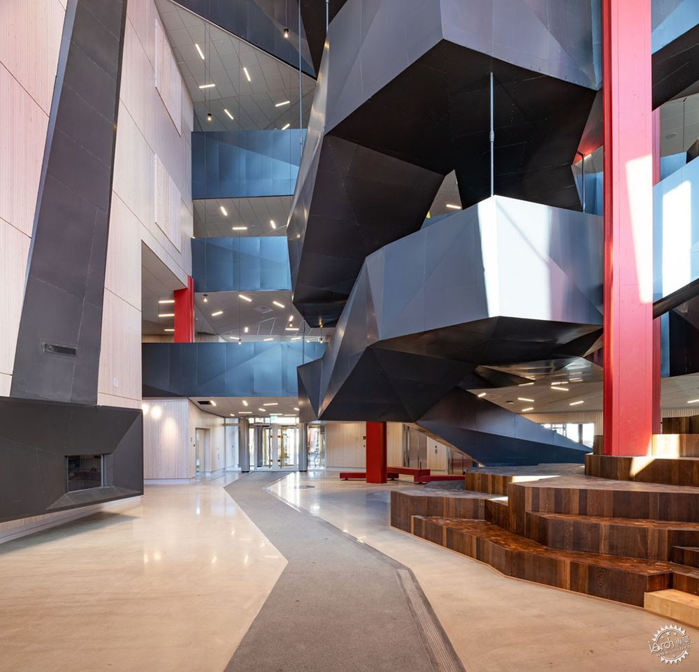
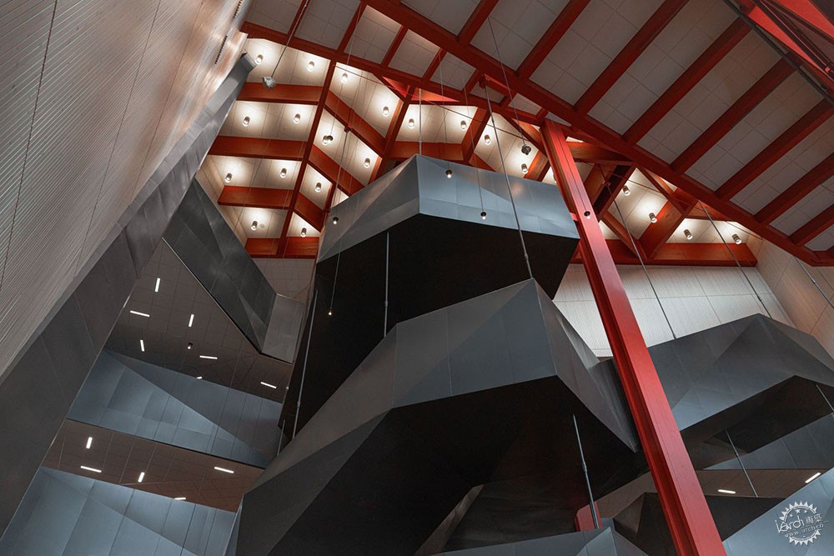
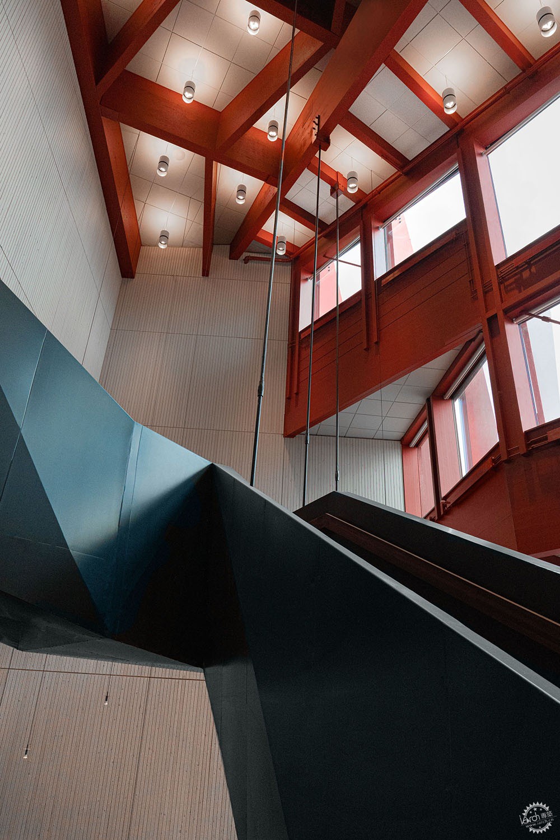
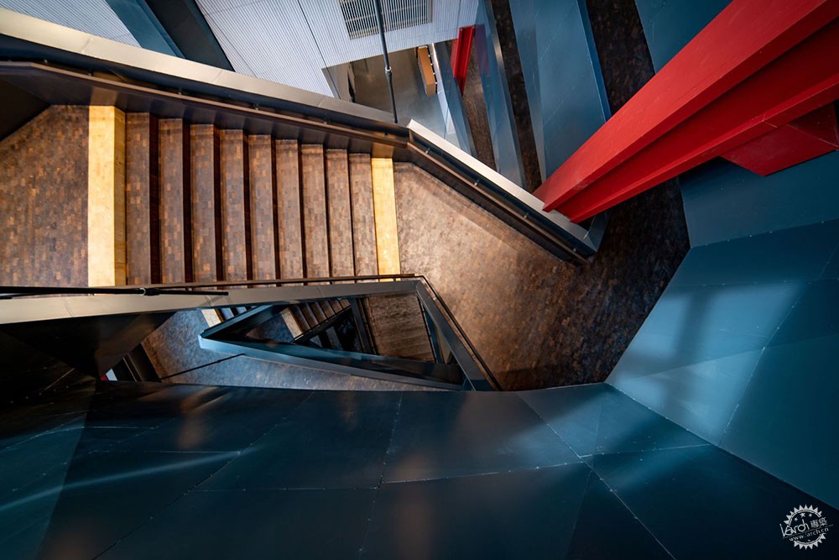
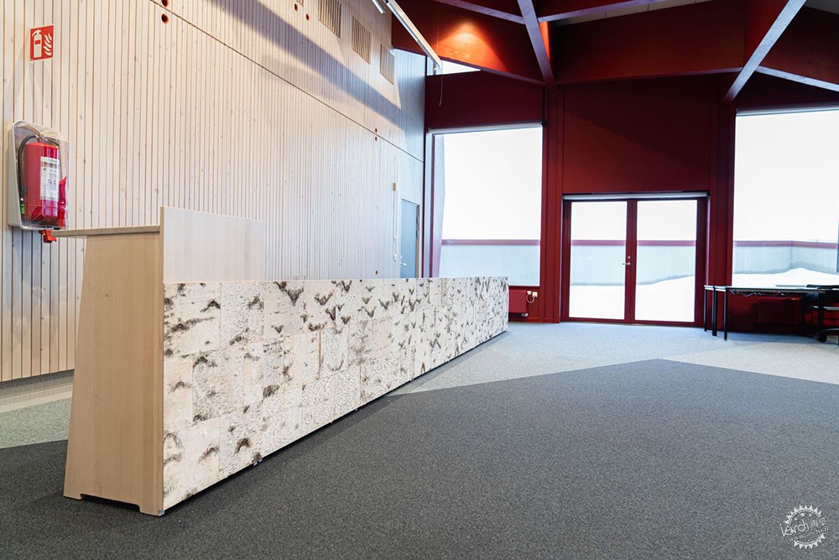
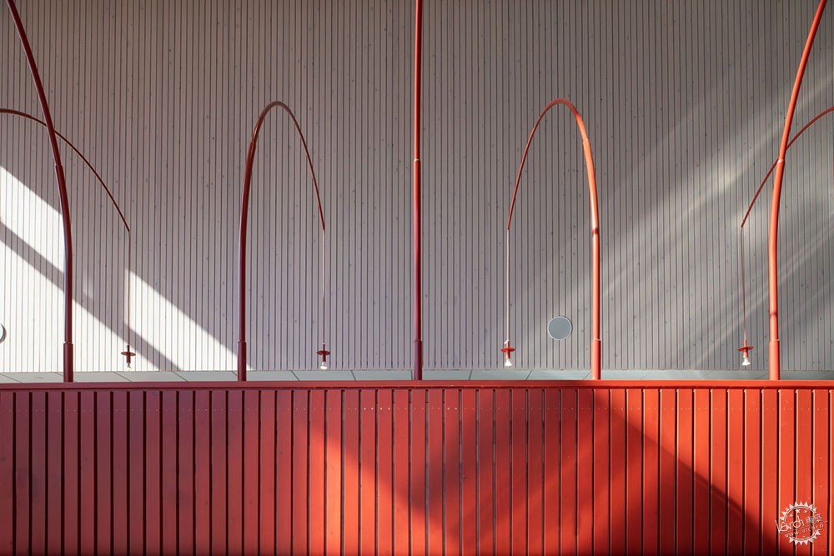
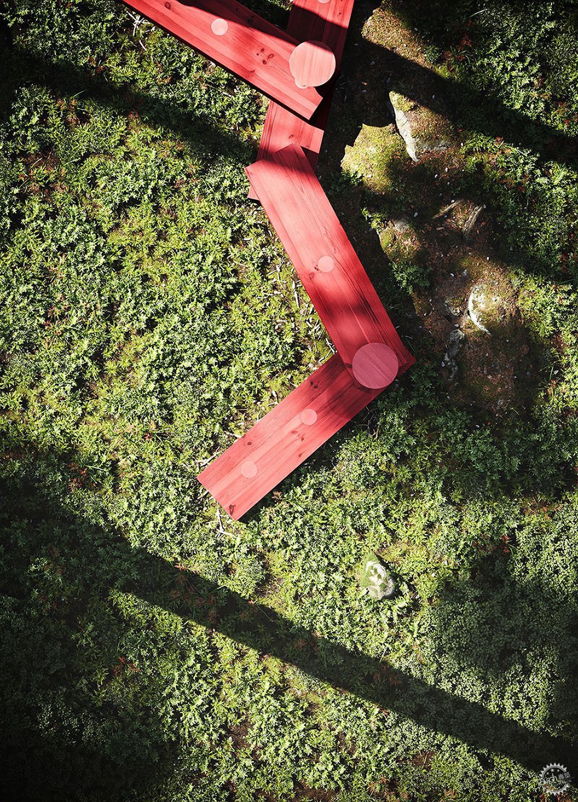
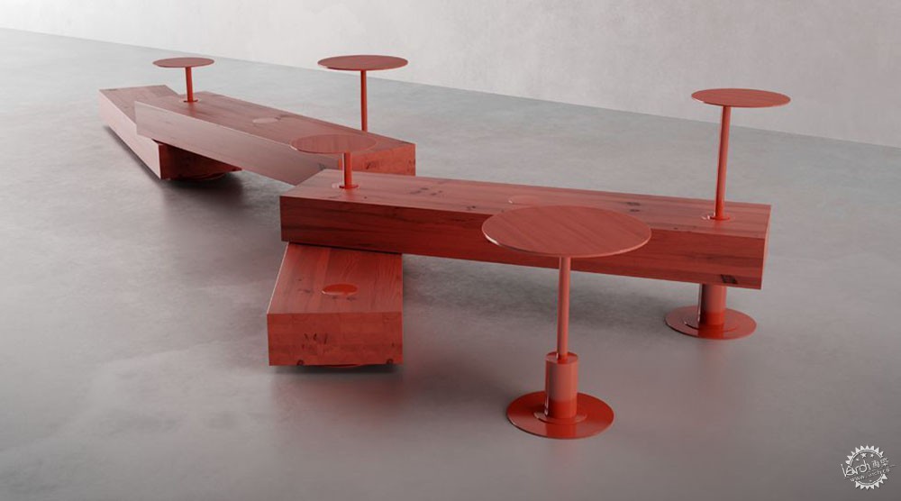
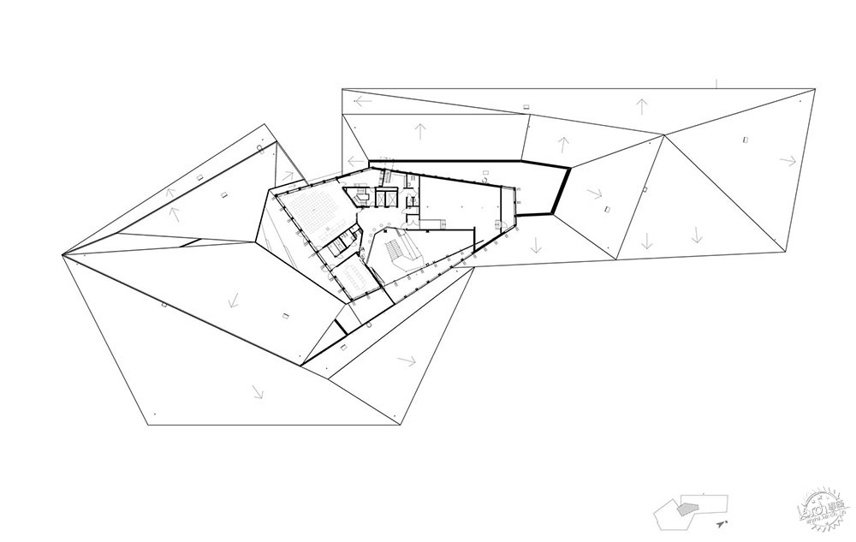
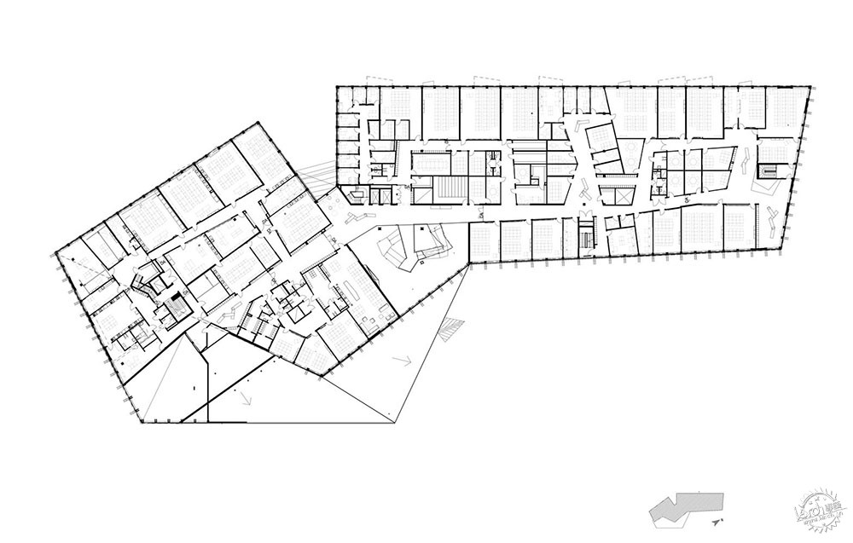
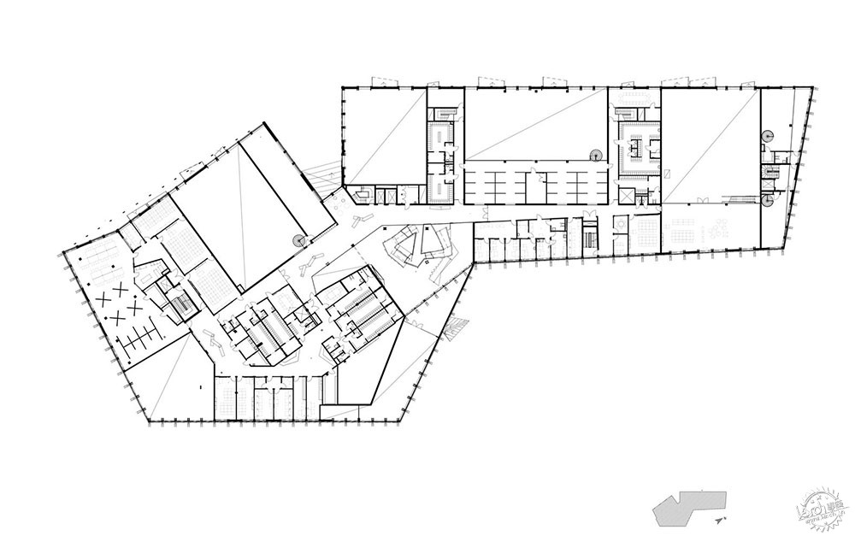
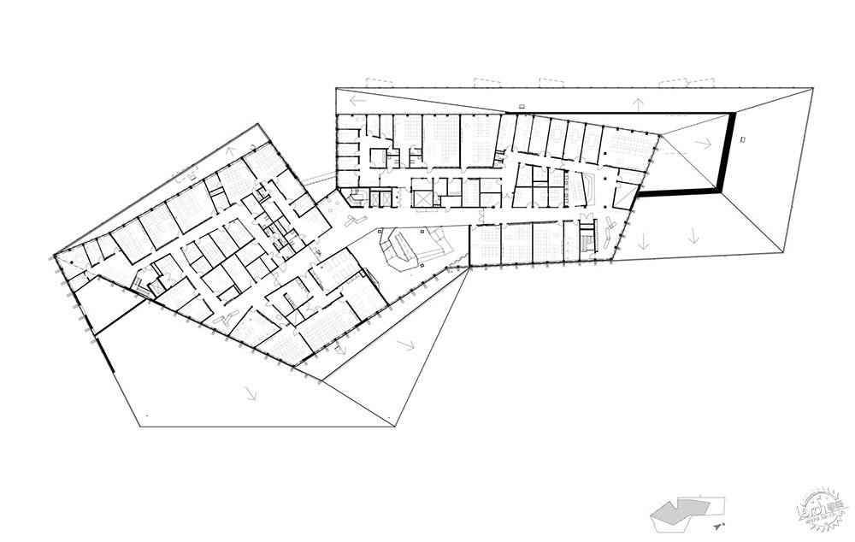
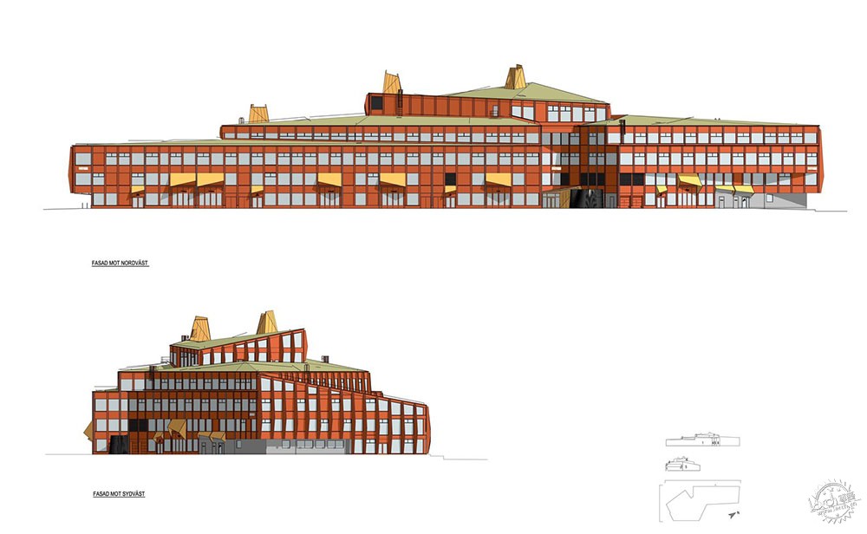
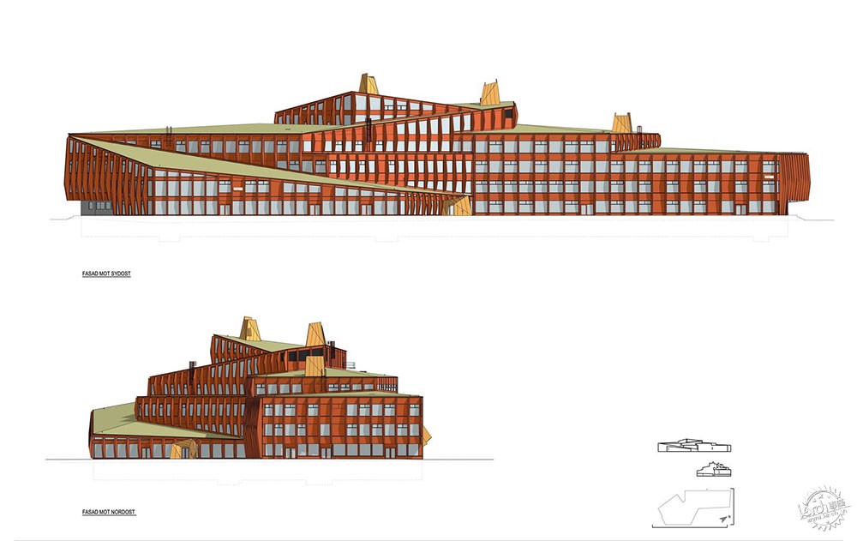
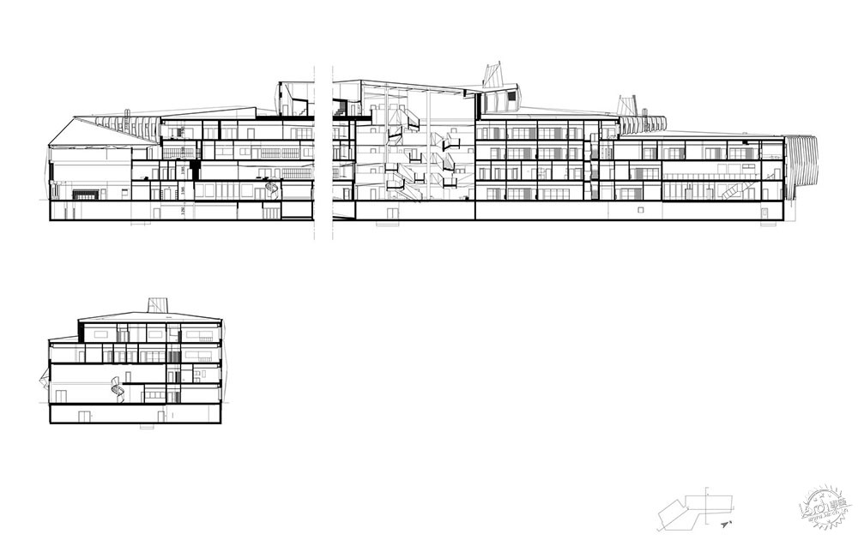
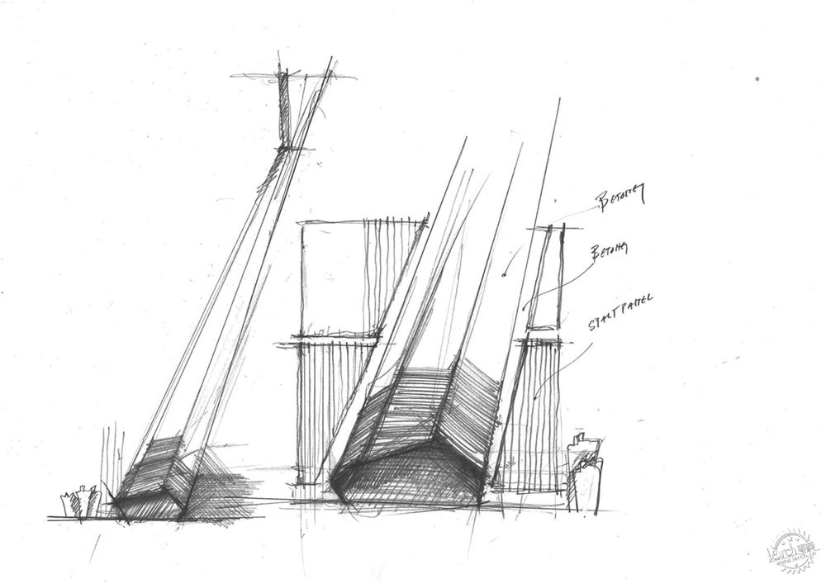
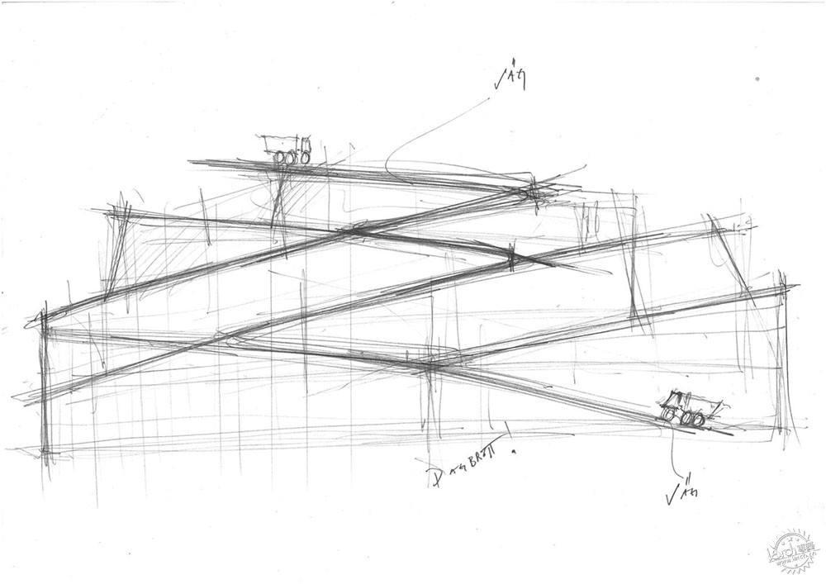
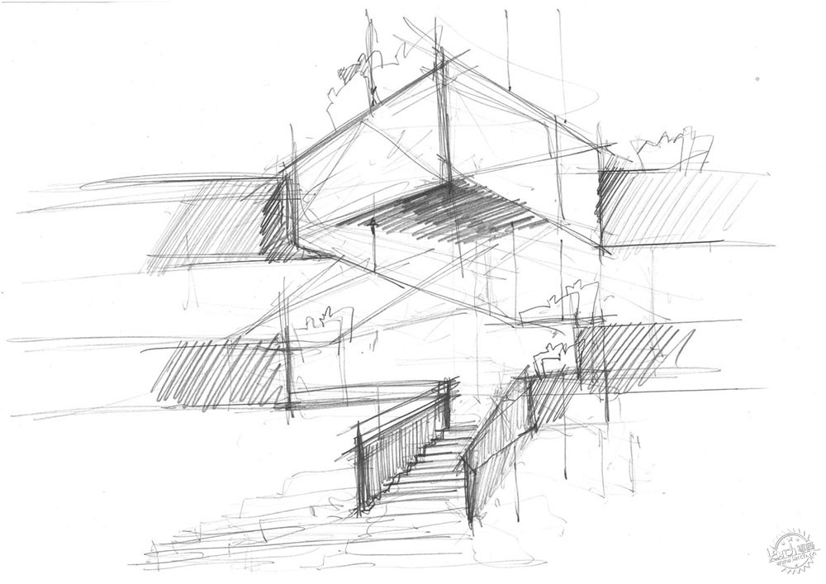
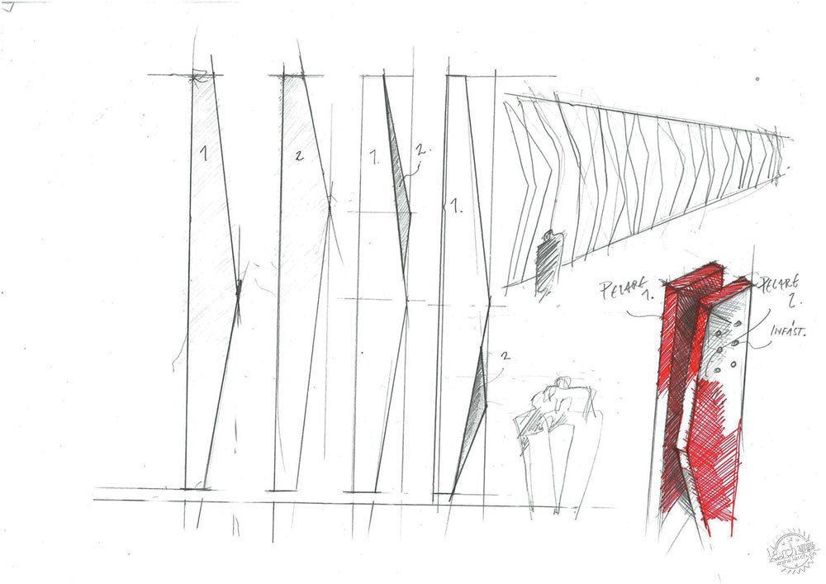
建筑设计:Liljewall
类型:高中
面积:23000 m2
时间:2020年
摄影:Anders Bobert, Anna Kristinsdóttir
主创建筑师:Harald Gamrell
主创设计师:Lars Olausson
室内设计:Jonas Hermansson
项目管理:Johan Brendelökken
土木工程:Johan Lindkvist
建筑设计:Veronica Sundqvist
客户:Gällivare kommun (Gällivare municipality)
工程设计:Johan Lindqvist, civil engineer, Liljewall
景观设计:Marianne Hansson
总顾问:MAF Arkitektkontor
施工:WSP Byggprojektering
机电、暖通、能源、气候、环境设计:WSP Systems
视听设计:Tyréns
消防设计:Brandskyddslaget
Sami艺术家:Monica Edmondson, Britta Marakatt-Labba, Anders Sunna
城市:Gällivare
国家:瑞典
HIGH SCHOOL
GÄLLIVARE, SWEDEN
Architects: Liljewall
Area: 23000 m2
Year: 2020
Photographs: Anders Bobert, Anna Kristinsdóttir
Lead Architect: Harald Gamrell
Lead Design Architect: Lars Olausson
Interior Designer: Jonas Hermansson
Project Manager: Johan Brendelökken
Civil Engineer: Johan Lindkvist
Architect: Veronica Sundqvist
Clients: Gällivare kommun (Gällivare municipality)
Engineering: Johan Lindqvist, civil engineer, Liljewall
Landscape: Marianne Hansson
General Consultant: MAF Arkitektkontor
Construction: WSP Byggprojektering
Electricity, Hvac, Energy / Climate, Environmental Construction: WSP Systems
Audibility: Tyréns
Fire Prevention: Brandskyddslaget
Sami Artists: Monica Edmondson, Britta Marakatt-Labba, Anders Sunna
City: Gällivare
Country: Sweden
|
|
