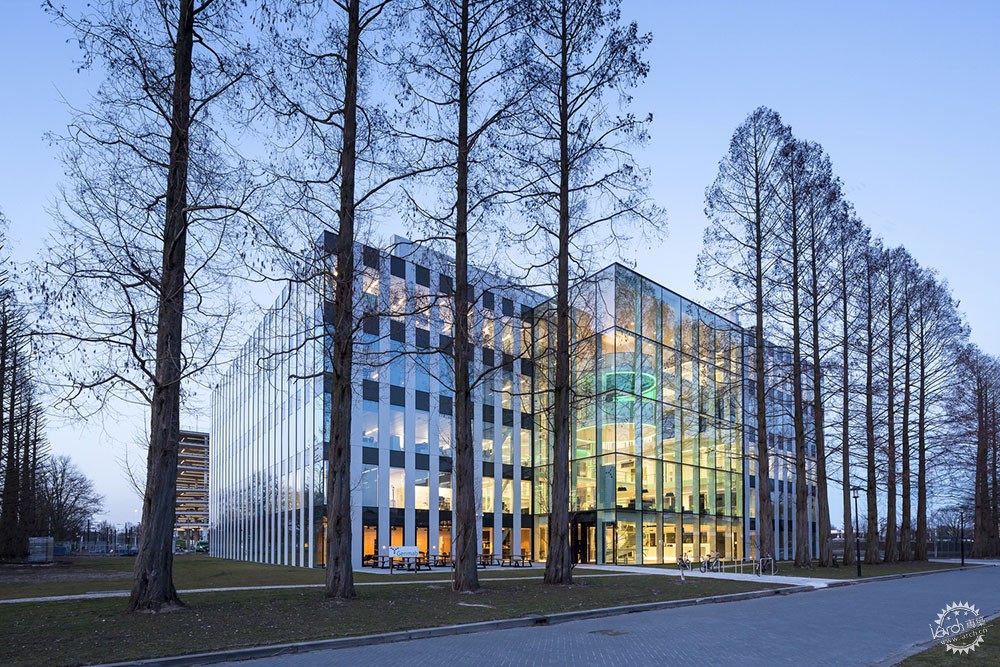
Genmab Research Building / Cepezed
由专筑网沈17,小R编译
来自建筑事务所的描述:最近生物技术公司Genmab的新建筑开幕式在荷兰乌特勒支的科学公园揭幕。已经在哥本哈根和普林斯顿-新泽西开设分部的全新Genmab总部办公室,由cepezed和cepezed室内联合设计。新建筑的设计基于开放的工作文化以及和外界各方的密切互动。新建筑有着很高的建筑可持续评分和充足的日光,给使用者和来访者提供了舒适、健康和激励人心的工作环境。
Text description provided by the architects. Recently the opening of the new premises of biotech company Genmab took place at the Science Park Utrecht. The new head office of Genmab, which has branches in Copenhagen and Princeton - New Jersey, is an integral design of cepezed and cepezed interior. The new building has been designed on the basis of an open work culture and intensive interaction, also with external parties. With a high sustainability score and ample daylighting, the new building offers a comfortable, healthy and inspiring (work) environment for employees and visitors.
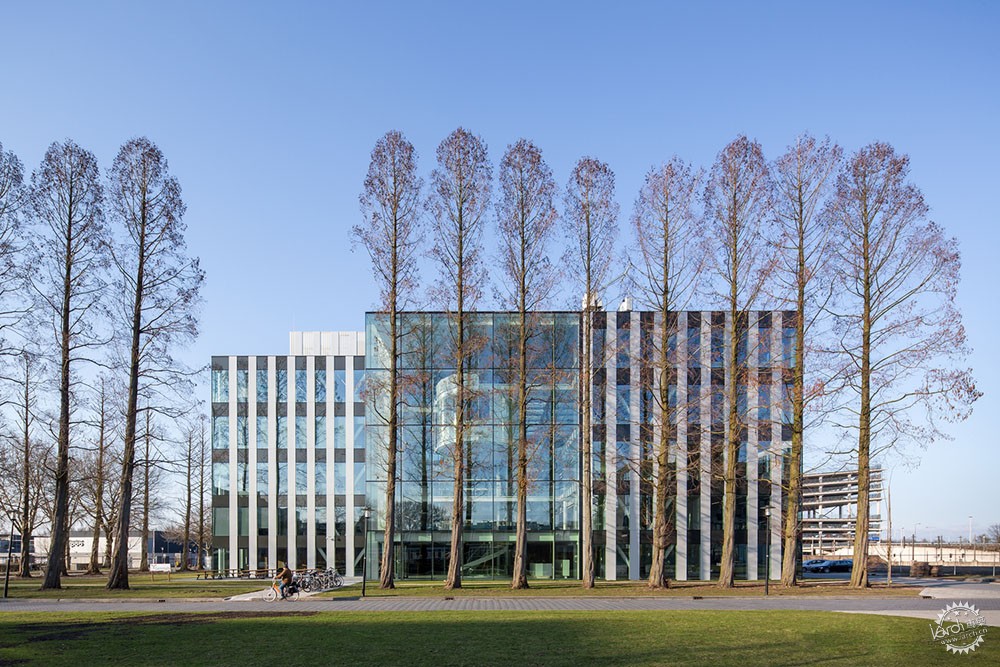
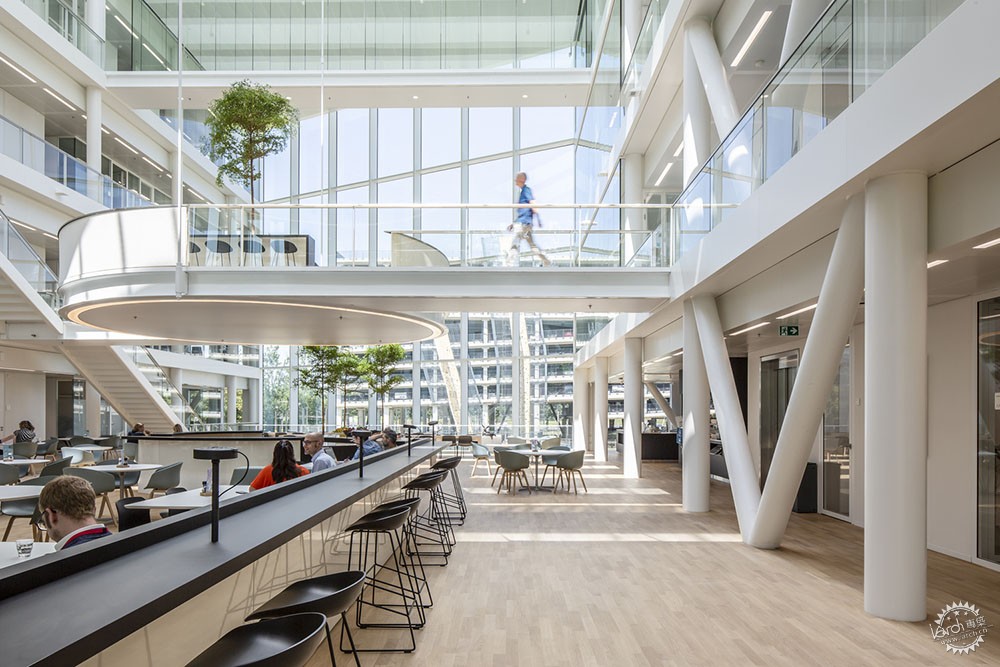

Genmab是一个世界范围内的执行生物技术公司,致力于发展用于治疗癌症的治疗性抗体。在过去的数年间,公司可持续地成长,导致了新建筑空间的需求。其斯堪的纳维亚的起源要求特别关注空间的设计感。此外,新建筑拥有新契机,赋予公司更高知名度,来提高使用者之间的互动以及和外界各方更高效的合作。建筑同样旨在成为一张吸引顶级研究者的名片。Cepezed和cepezedinterior负责此项设计。
Genmab is a internationally operating biotech company that develops therapeutic antibodies for the treatment of cancer. Over the last years, the company has grown substantially, leading to the need for new premises. Its Scandinavian origins called for a special focus on design. In addition, the new-build has been seized as an opportunity to give the firm more visibility, to increase interaction between the employees and to collaborate more effectively with external partners. The building was also intended to become a calling card to attract top researchers. cepezed and cepezedinterior were responsible for the design.
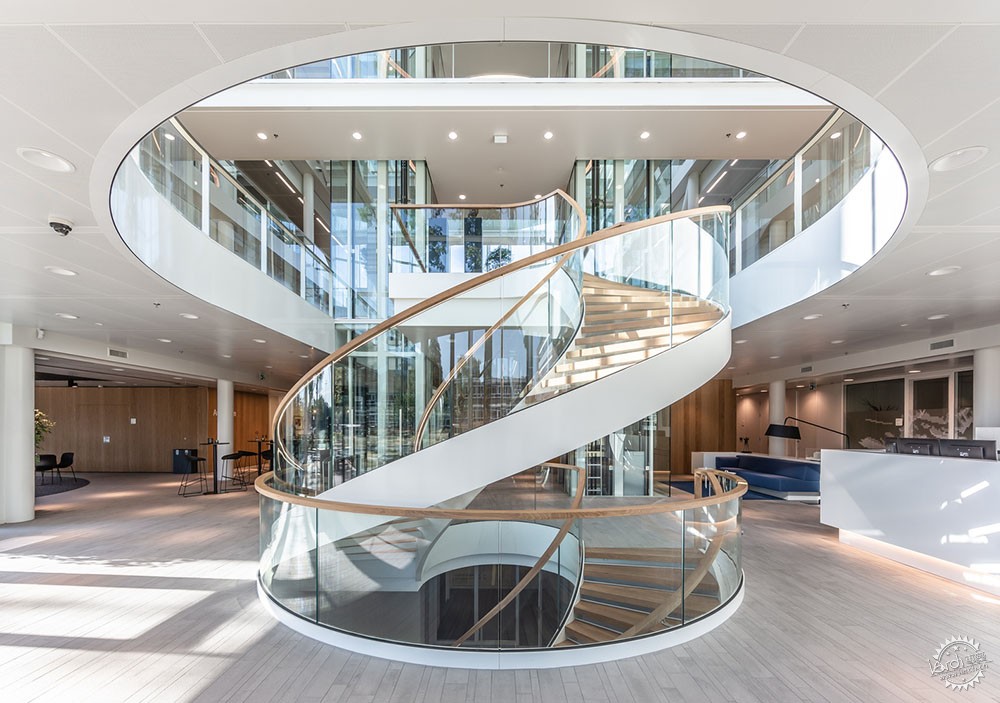
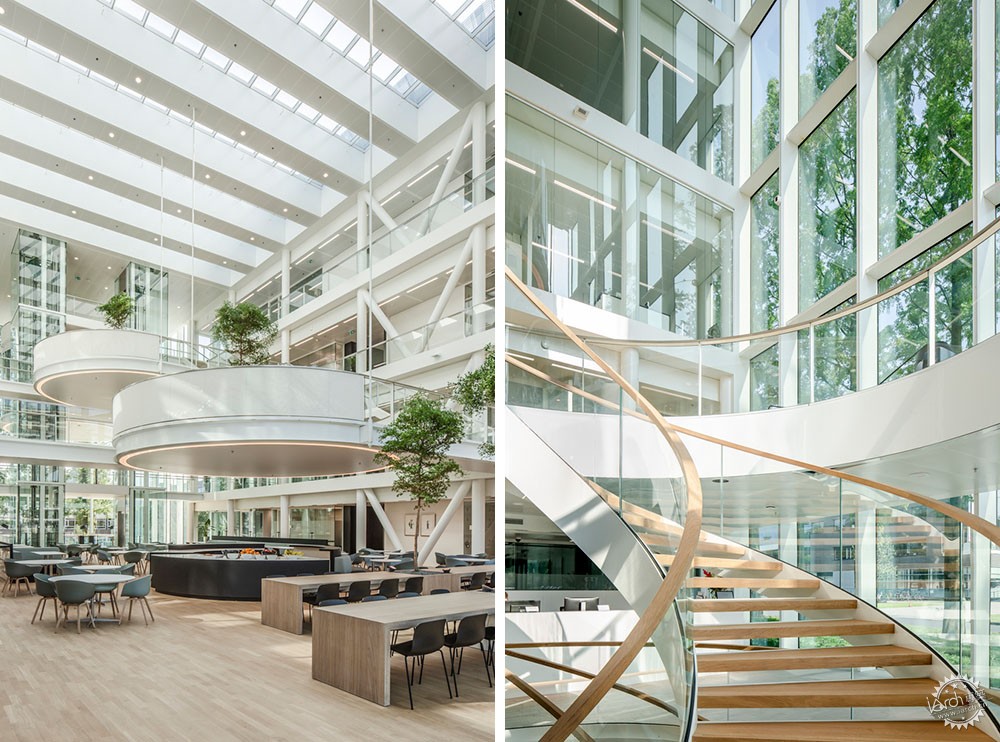
全新的建筑直接坐落于乌特勒支科学公园主要通道上,是一座简洁、精巧的建筑。项目整合了办公室、实验室以及范围广泛的辅助功能空间,例如会议中心、报告厅、科学咖啡和餐厅。建筑拥有大跨度的开放空间结构和通透的视线。地面以上,包含了两个不对齐布置的五层楼中心和之间的中庭,地下则是一个占据了整个占地面积的车库。
The new Genmab is a striking, cleanly styled and detailed building located directly on the main access road of the Utrecht Science Park. The program comprises offices, laboratories and an extensive range of supporting functions such as a meeting center, auditorium, science café and restaurant. The building has an open structure with large spans and long sight lines. Above ground, it consists of two five-storey bays positioned out of alignment with each other, and an atrium in between. Underground there is a parking garage that takes up the entire footprint.
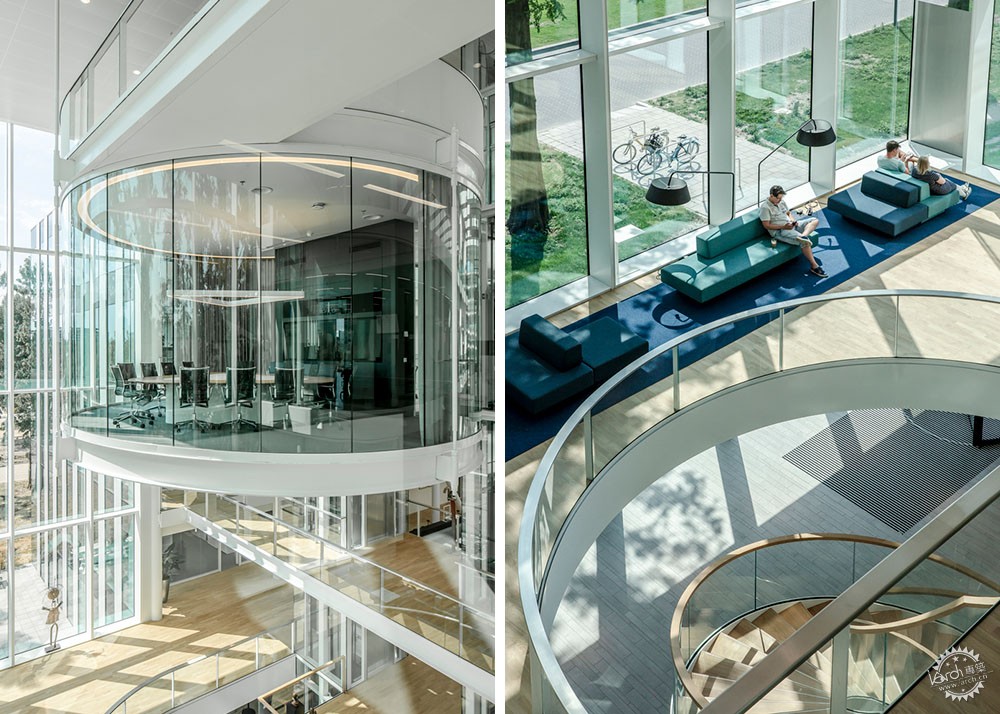
建筑物尽可能紧凑。两个中心是为了更好地适应场地。诸如会议中心、报告厅、咖啡厅、体育馆、自行车停车处、储存区域和垃圾房,都位于地面层。中庭的楼板放置在一层,其形若广场。环绕着这片区域的是其他辅助功能,比如咖啡吧和一个前部烹饪的开放厨房。在办公中心中,会面点沿着中庭布置,而固定的工作空间则主要沿着立面布置。上部三层楼容纳了办公室和实验室,这里的空间更高,因此非常灵活,办公室也可以用作实验室,反之亦然。
The building is as compact as possible. The alignment of the two bays contributes to a good fit with the location. The facilities program with the meeting center, auditorium and café, but also a gym, bicycle parking, storage areas and waste rooms, has been mainly housed on the ground floor. The floor slab of the atrium is situated on the first floor and has the character of a plaza. Surrounding this are other supporting functions such as a coffee bar and an open kitchen with front cooking. In the office bay, the meeting spots are situated along the atrium while the fixed workspaces are mainly located along the façades. The upper three storeys accommodate both offices and laboratories. Their gross height is higher, so that the program here can be flexible: offices can become labs and vice versa.
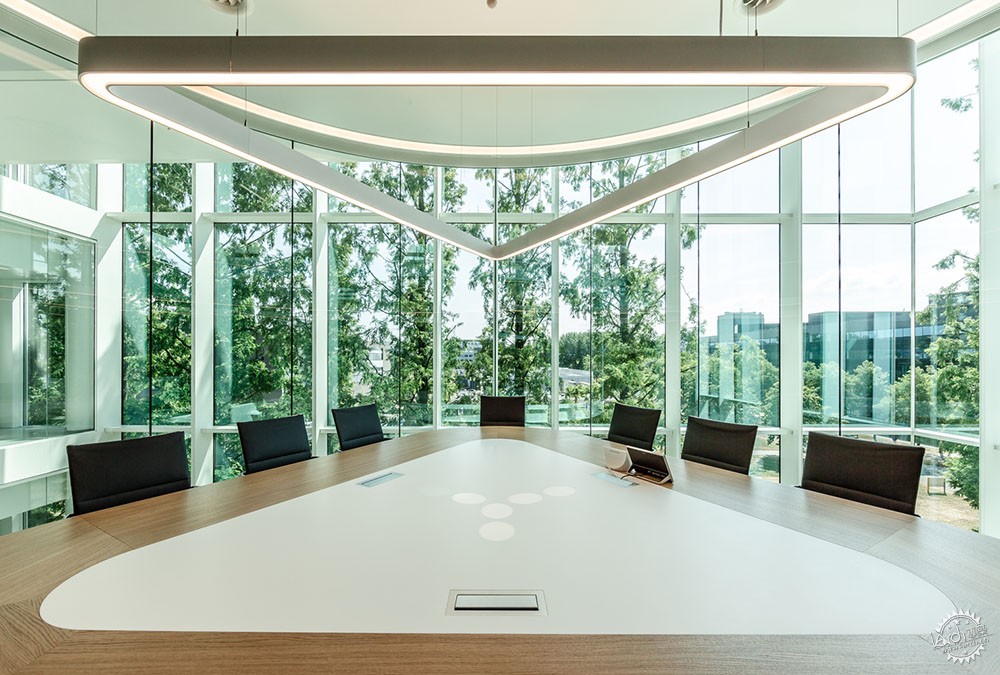
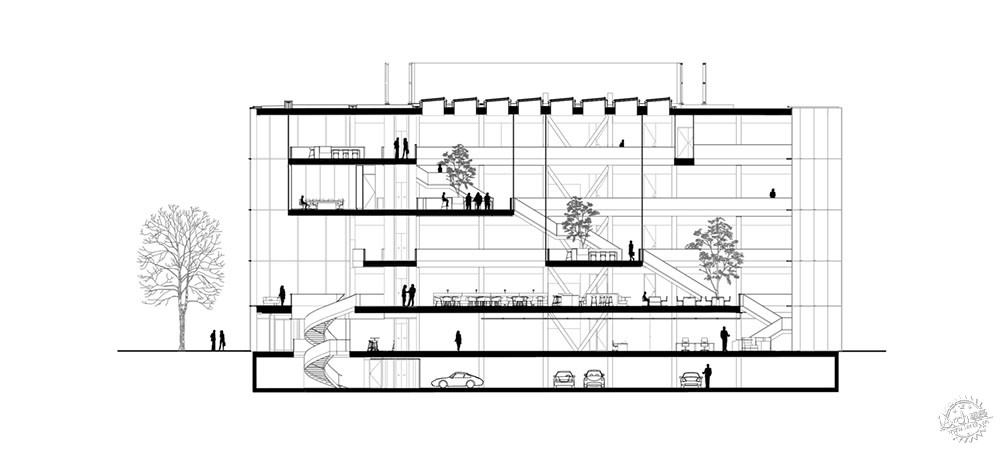
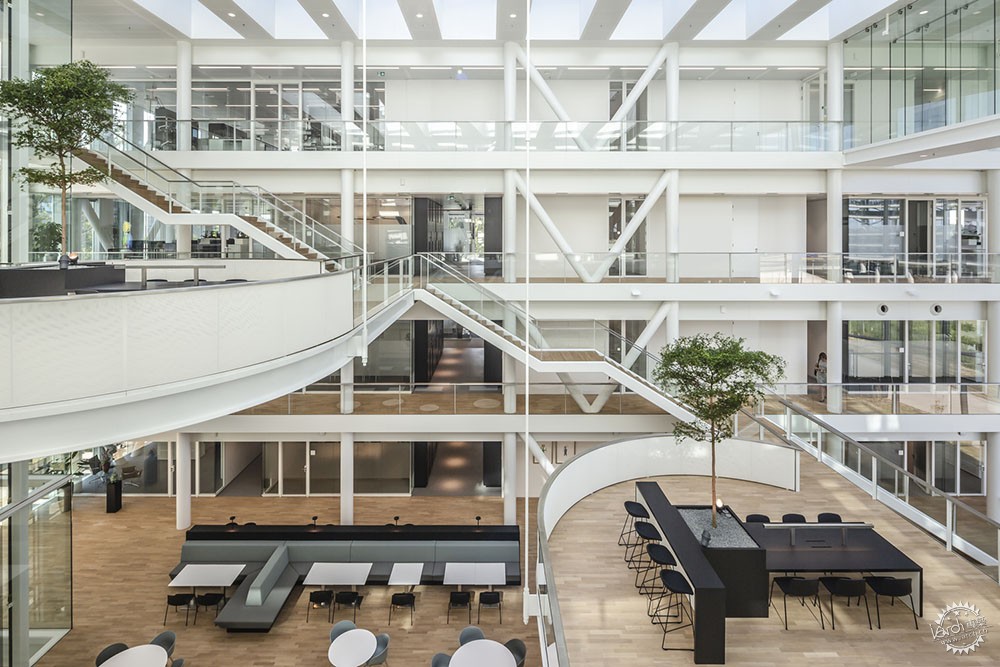
立面是垂直铰接的,玻璃组件的框架消隐在封闭元素的铝制外部饰面之后。中庭的立面完全透明,因此使用者从外部可以看到大的开放空间,也极大影响了建筑在环境中的外观。长岛是中庭中的特殊元素,其直径超过八米,呈阶梯状布置,仿佛自由地漂浮在空间中。在岛上有供会面、讨论和灵活工作的场所。其中之一是一间董事会议室,并配备了热弯玻璃墙,一张带有发光公司logo的桌子和一套定做的家具,包含了所有气候设施和最先进的展示设备。
The bay façades are vertically articulated, and here the frames of the glass components are concealed behind the aluminium external finish of the closed elements. The atrium has completely transparent façades, so that the large open space is prominently in view from the outside and makes a significant contribution to how the building appears to the surroundings. Special elements in the atrium are the large islands, more than eight metres in diameter, which are positioned stepwise and seem to float freely in the space. On the islands there are spots for meeting, discussion and flexible working. One of them functions as a board room and is equipped with hot bent glass walls, a large table with illuminated company logo and a custom-made piece of furniture containing all the climate facilities and the most modern presentation equipment.
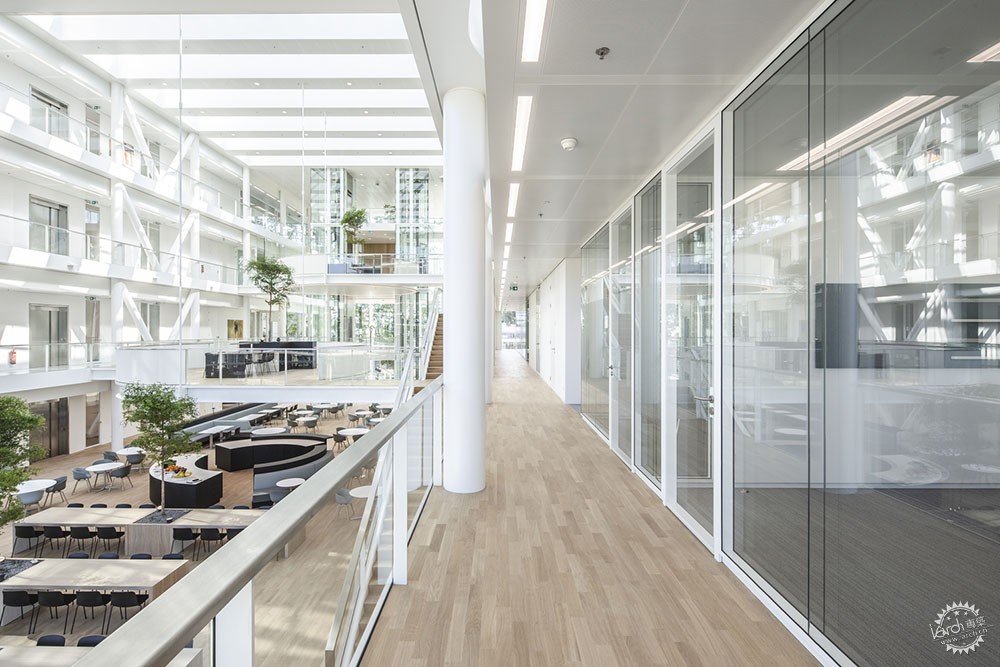
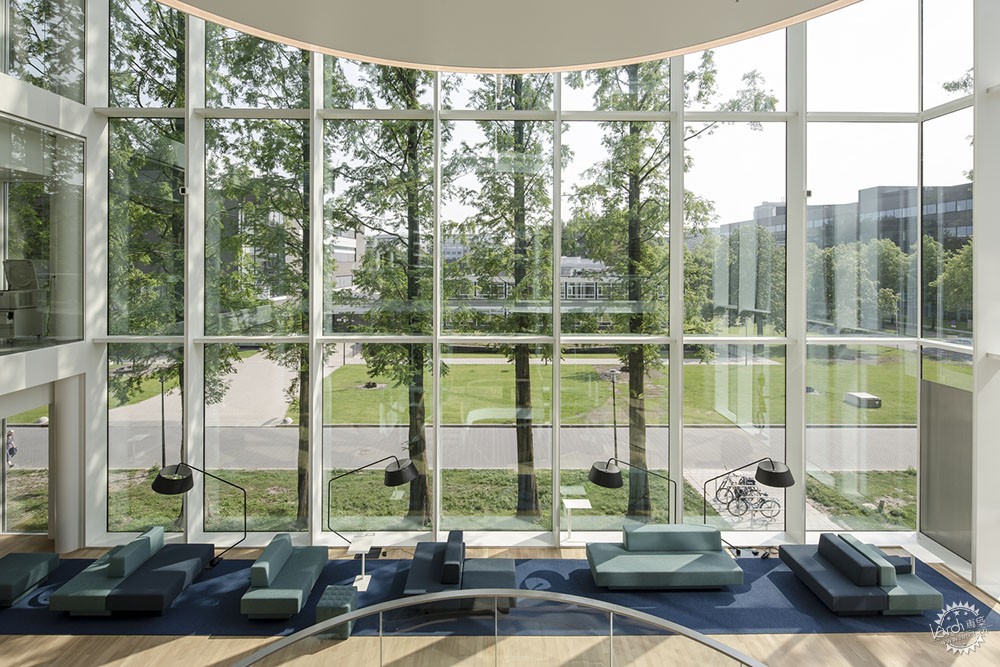
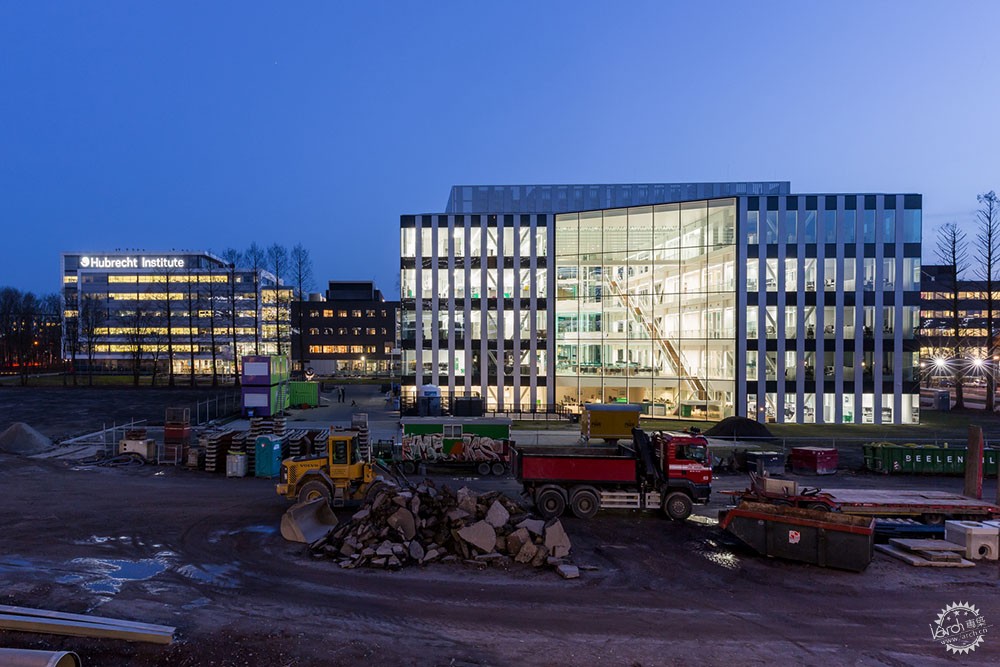
室内设计使用了大量的木材质和其他自然材料,显得轻盈、整洁又时尚。通过使地板铺面延伸进透明的办公空间,走廊被光影效果拓宽了。在可持续性方面,建筑获得了BREEAM优秀证书。
The interior is light, uncluttered and stylish, with a great deal of wood and other natural materials used. Corridors are optically widened by allowing their floor finish to continue into the transparent office spaces. In terms of sustainability, the new Genmab has the BREEAM Excellent certificate.
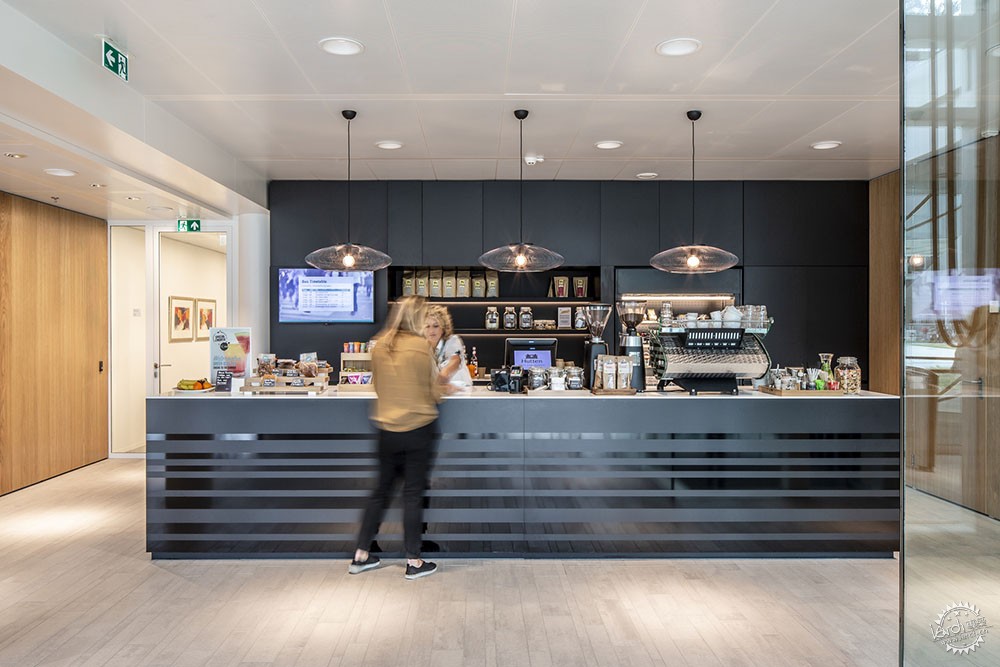
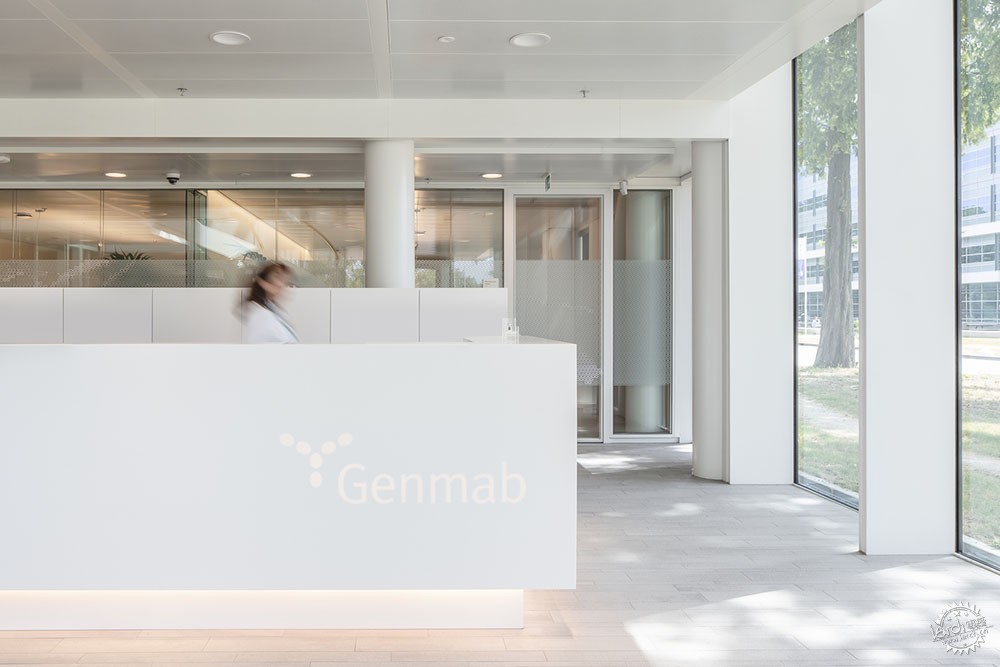

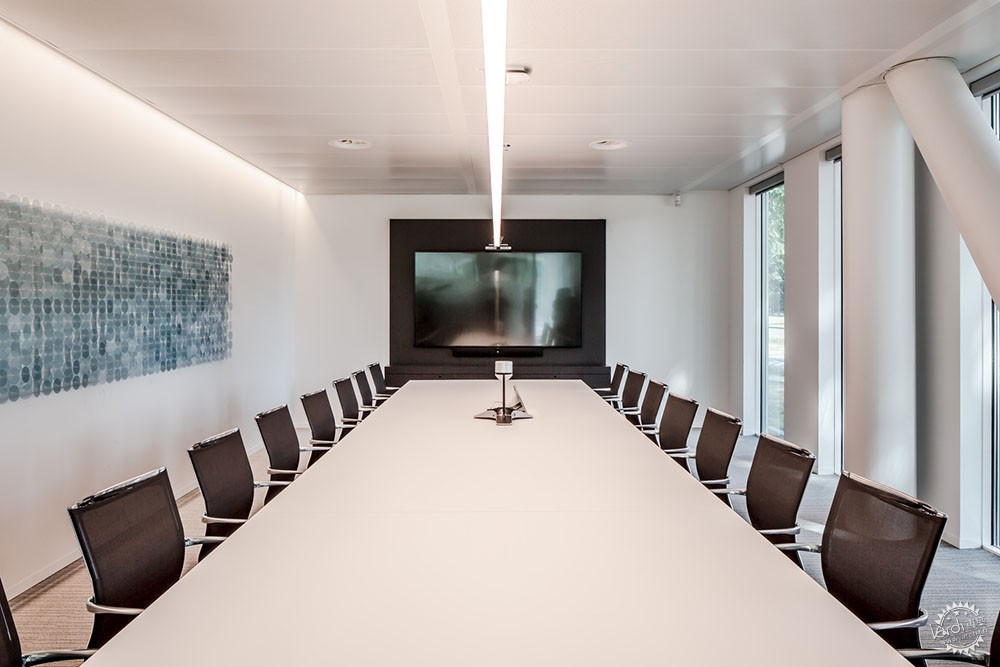

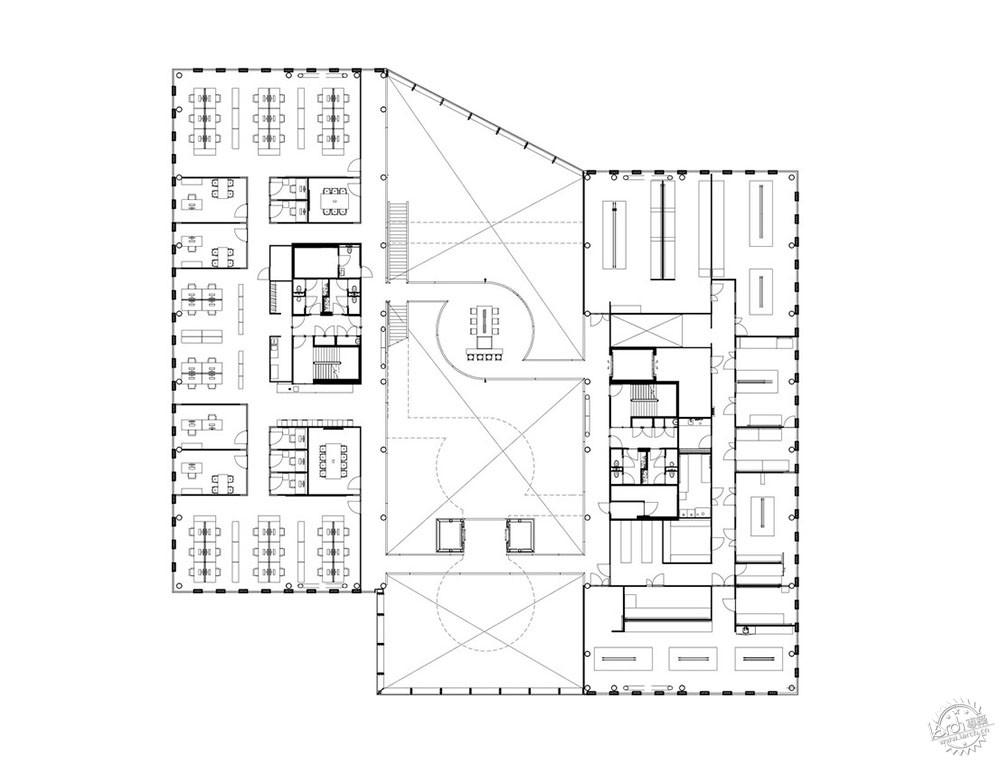
建筑设计:Cepezed
地点:荷兰 乌特勒支
类型:办公建筑,办公室内,可持续/绿色设计
面积: 11178 m2
年份:2018年
生产商:AutoDesk, EeStairs, Espero, Finesse, Inteco, MAARS, Interior Glassolutions, Velux
主创建筑师:Cepezed
室内设计:Cepezedinterieur
客户:Genmab, Utrecht
签约财团:Dura Vermeer Vastgoed & Dura Vermeer Bouw midden west
结构顾问:Pieters Bouwtechniek, Haarlem
机械电力技术工程顾问:dwa, Ede
建筑物理和可持续技术顾问:dwa, Ede & dwa, Zoetermeer
防火顾问:Peutz, Zoetermeer
主承包商:Dura Vermeer Bouw midden west, Cruquius
钢铁承包商:Bentstaal, IJsselstein
电气安装承包商:Van den Pol, Amersfoort
机械安装承包商:Klimaatservice, Hardinxveld-Giessendam
立面承包商:De Groot & Visser, Gorinchem
制图:architectenbureau cepezed
OFFICE BUILDINGS, OFFICES INTERIORS, SUSTAINABILITY & GREEN DESIGN,UTRECHT, THE NETHERLANDS
Architects: Cepezed
Area: 11178 m2
Year: 2018
Manufacturers: AutoDesk, EeStairs, Espero, Finesse, Inteco, MAARS, Interior Glassolutions, Velux
Architect In Charge: Cepezed
Interior Design: Cepezedinterieur
Client: Genmab, Utrecht
Contracted Consortium : Dura Vermeer Vastgoed & Dura Vermeer Bouw midden west
Structural Consultant: Pieters Bouwtechniek, Haarlem
Mechanical And Electrical Engineering Consultants: dwa, Ede
Building Physics And Sustainability Consultants : dwa, Ede & dwa, Zoetermeer
Fire Safety Consultant: Peutz, Zoetermeer
Main Contractor: Dura Vermeer Bouw midden west, Cruquius
Steel Contractor: Bentstaal, IJsselstein
Electrical Installations Contractor: Van den Pol, Amersfoort
Mechanical Installations Contractor: Klimaatservice, Hardinxveld-Giessendam
Facades Contractor: De Groot & Visser, Gorinchem
Drawings: architectenbureau cepezed
|
|
