基地概述
中国文化(出版广电)大数据产业项目是我国新闻出版广电领域首个国家级大数据中心项目,坐落于贵阳双龙航空港区,未来将打造全国最大的版权交易平台和广电网络新型业态聚集平台。园区依托贵州省的自然、地理、气候等天然优势,将大数据、云计算作为国民经济发展的战略性产业,以产业政策为导向,营造活力复合、开放共享、生态先导的大数据展示平台。
SITE OVERVIEW
The Chinese Culture (Publishing and Broadcasting) Data Industry (CCDI) project is the first national-level data center in China's news, publishing and broadcasting industry. It is located in Guizhou Shuanglong Airport Economic Zone in Guiyang City. Upon completion, it will become the country's largest platform for copyright trading, as well as the largest hub for innovative broadcasting and television networks clusters. Reaping the benefits of Guizhou Province’s geography, climate and natural resources, the park is driven by industrial policies, oriented towards big data and cloud computing industries, and strategized to drive the development of the national economy. Its goal is to create a dynamic, complex, open and ecological big data platform.
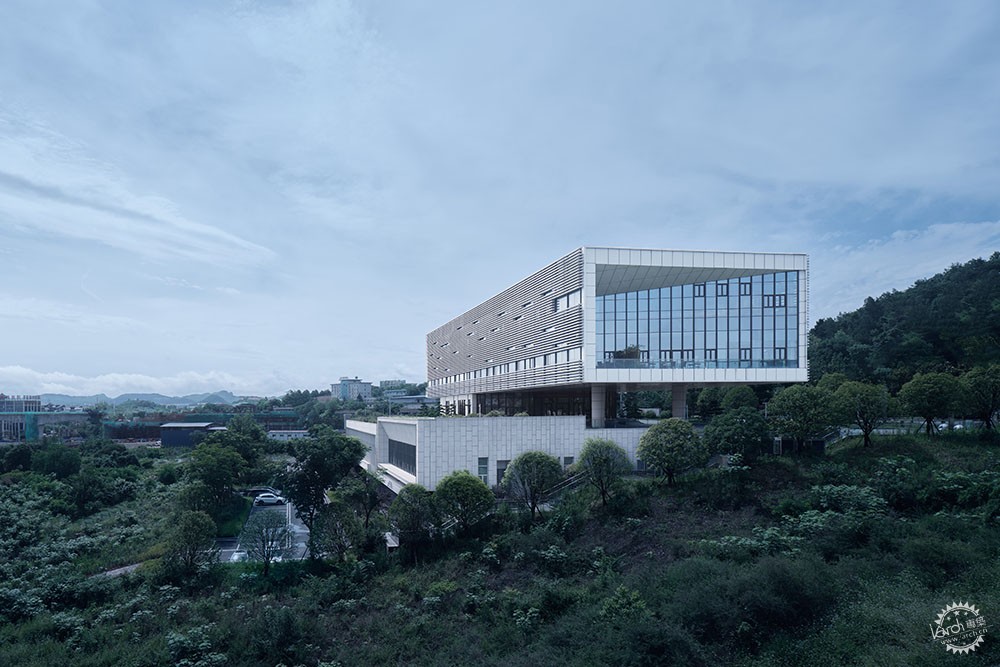
△建筑远景 ©章勇 △Perspective © Zhang Yong
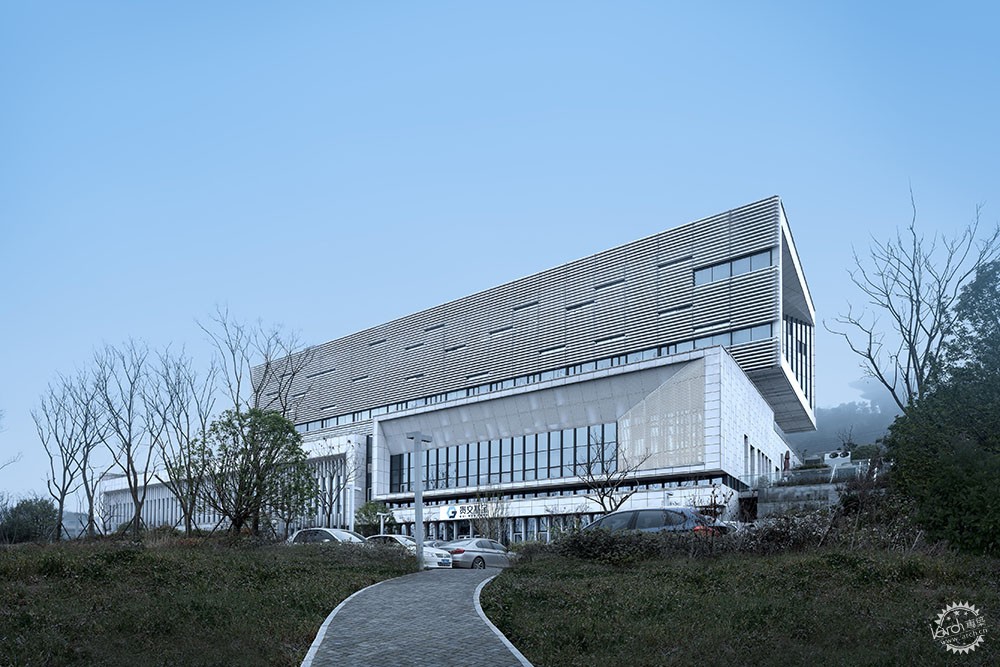
△建筑近景 ©章勇 △Perspective © Zhang Yong
本项目版权云基地作为中国文化(出版广电)大数据产业园区的首个启动项目,建设国家级版权信息资源及版权标本比对两大数据库,嵌入对全网文化内容传播的多维度监测追踪,打造数字内容从认证登记、监测登记、再到开发交易等交易应用于一体的全产业链服务平台。
As the first project launched in the CCDI Industrial Park, the Copyright Cloud Headquarter has multiple missions: to build two national-level databases ‒ for copyright information and copyright comparison, to impose multi-dimensional monitoring and tracking of cultural content posted online, and to create a whole-industry-chain service platform that integrates the certification, monitoring, and transaction of digital content.
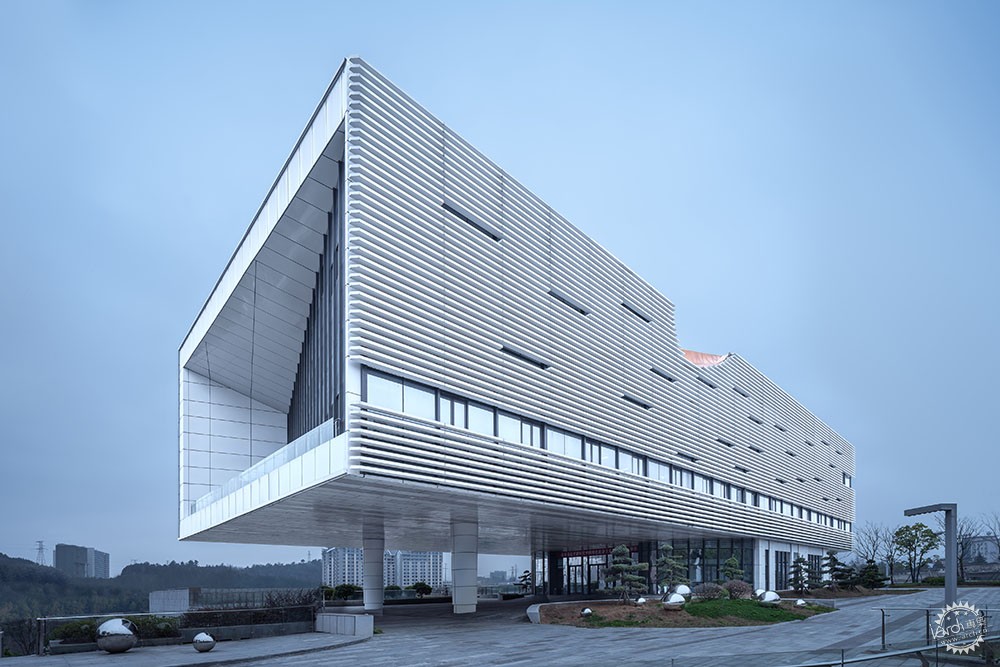
△建筑立面 ©章勇 △Façade © Zhang Yong
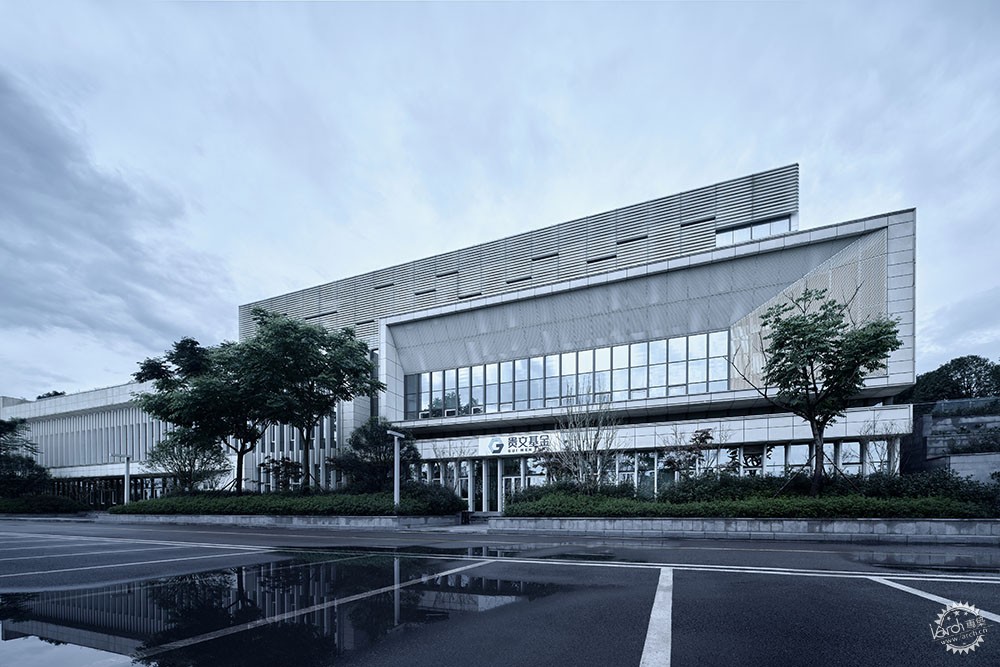
△建筑北侧 ©章勇 △North view © Zhang Yong
项目建筑主体位于核心启动区,贵阳市双龙航空港区兴业西路与西南环线交叉路口附近,与双龙临空经济区规划展示馆隔街相望,贴邻多彩贵州文化创意园、多彩贵州城等文旅创新项目,拥有良好的周边生态环境和交通区位优势。原始地形南高北地,最大竖向高差约为15米,用地面积约7500平方米,地上建筑面积约4462平方米,建筑主体高度18.6米。建筑主体地上3层,地下2层。
The building is located in the critical phase I area of the park, near the intersection of Xingye West Road and Southwest Ring Road of the Shuanglong Airport Economic Zone. The project benefits from the site’s convenient location and ecological surrounding. Across the street sits the Shuanglong Airport Economic Zone Planning Exhibition Hall, while creative tourism projects such as the Colorful Guizhou Cultural and Creative Park and the Colorful Guizhou City are in the immediate vicinity. The site’s original topography is a 15-meter (max.) north-facing slope. The land area is approximately 7,500 square meters. The building has 3 floors above ground and 2 floors underground, with an above-ground floor area of 4462 square meters. The height of the building is 18.6 meters.
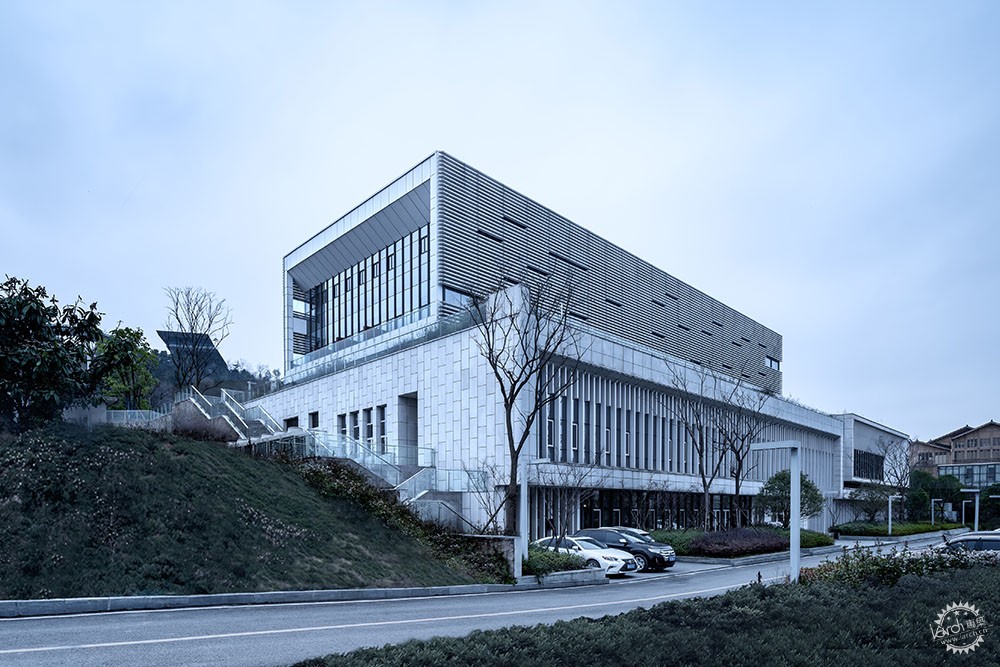
△建筑高差 ©章勇 △Building volume working with the slope © Zhang Yong
设计理念
建筑形态以悬浮的“智慧信息盒”为设计理念。建筑本体呼应场地地形,因地制宜采用贵州独特的吊脚楼建筑样式,顺应坡地形成不同标高层。二、三层建筑形体平直方正,构成“智慧信息盒”的主体形态。首层东半侧与西侧两立柱之间的跨度约为三十米,局部架空,使上部“智慧信息盒”悬浮于空中,随自然环境的起伏定义空间形态。地下部分建筑形体以烘托上部为主,顺应地形,采用简洁的石材白描手法,在北向主要幕墙的基础上,勾勒出主要出入口及西北角的“窗口”形象,与上部母盒呼应。
Design Concept
The architectural form is developed from the concept of a suspended "smart information box". The volume creates a dialogue with the site’s topography using the form of Guizhou's unique stilt houses and shaping floor levels in accordance with the slope. The floor plans of second and third floor are rectangular, so as to frame the clean massing of a "smart information box". The structure spans 30 meters between the building’s west part and the two stilts on the east that lift it from the slope, making the "smart information box" look suspended above the undulating topography. The underground volume is designed to echo the floating box while being coherent with the terrain. On the north elevation, white stone claddings are used on the curtain wall to outline the main entrance and “the window” in the northwest corner, echoing the box above.

△立面推演 △Façade Speculation

△设计理念 △Design Concept

△形体生成 △Massing Transformation
另一方面,在建筑形态设计的考量中,以“大数据盒”的功能导向出发,凸显建筑的时代性、科技感的视觉感官体验。“信息盒”四周为玻璃幕墙,东西两侧略向内凹,营造出具有数码时代气息的“展示窗口”形象。南北两侧外墙提炼大数据代码符号,采用铝合金格栅横向密布,间隔呈数码跳跃状随机跳空。南立面左上侧设计一处“水滴”状的内凹造型,活跃建筑主体。
On the other hand, the design highlights modernity and the sense of technology in shaping the "big data box’s" visual experience. The "information box" is made of glass curtain walls, with the east and west walls slightly set back to represent digital "windows". Aluminum louvres are used on the north and south façade to represent the rhythmic, spontaneous code of the big data. On the top of the south façade, a droplet-shaped concave is designed to give the building a sense of vigor.
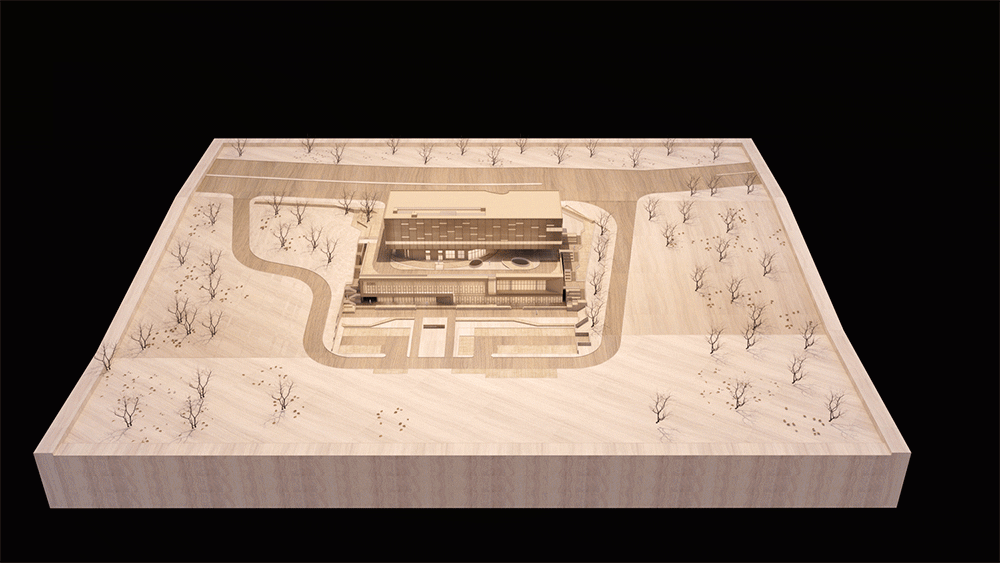
△模型 △Model
功能布局
项目由南向北呈台阶状分布,分地上、地下两部分。地上部分共三层,首层西侧架空,形成入口广场,内部道路构成环形,是大数据、版权云展示功能的主要入口,通过展示厅及自动扶梯,可上至二层展示区域,一、二层以大数据、版权云展示功能为主。首层东侧设置后勤辅助入口,北侧设置电梯厅入口,直达三层的版权交易厅、监控展示厅、托管中心及相应附属办公场所。
Program Organization
The building is stepped from south to north and divided into two parts ‒ above ground and underground. The west part of the building is stilted, freeing the first floor to form an open entrance plaza, on which a ring road leads to the main entrance of the exhibition hall. Linked by the escalator, the first and second floors are both exhibition spaces for big data and the Copyright Cloud. On the building’s north side, there is an elevator hall entrance that leads directly to the copyright trading hall, monitoring display hall, hosting center and office spaces on the third floor. The service entrance is on the east side of the building.
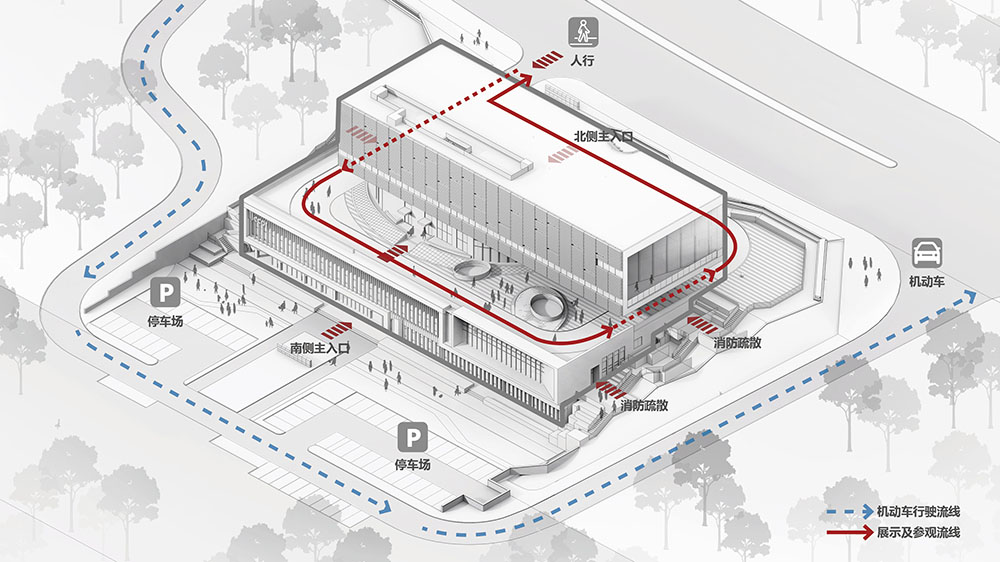
△流线分析图 △Circulation Analysis
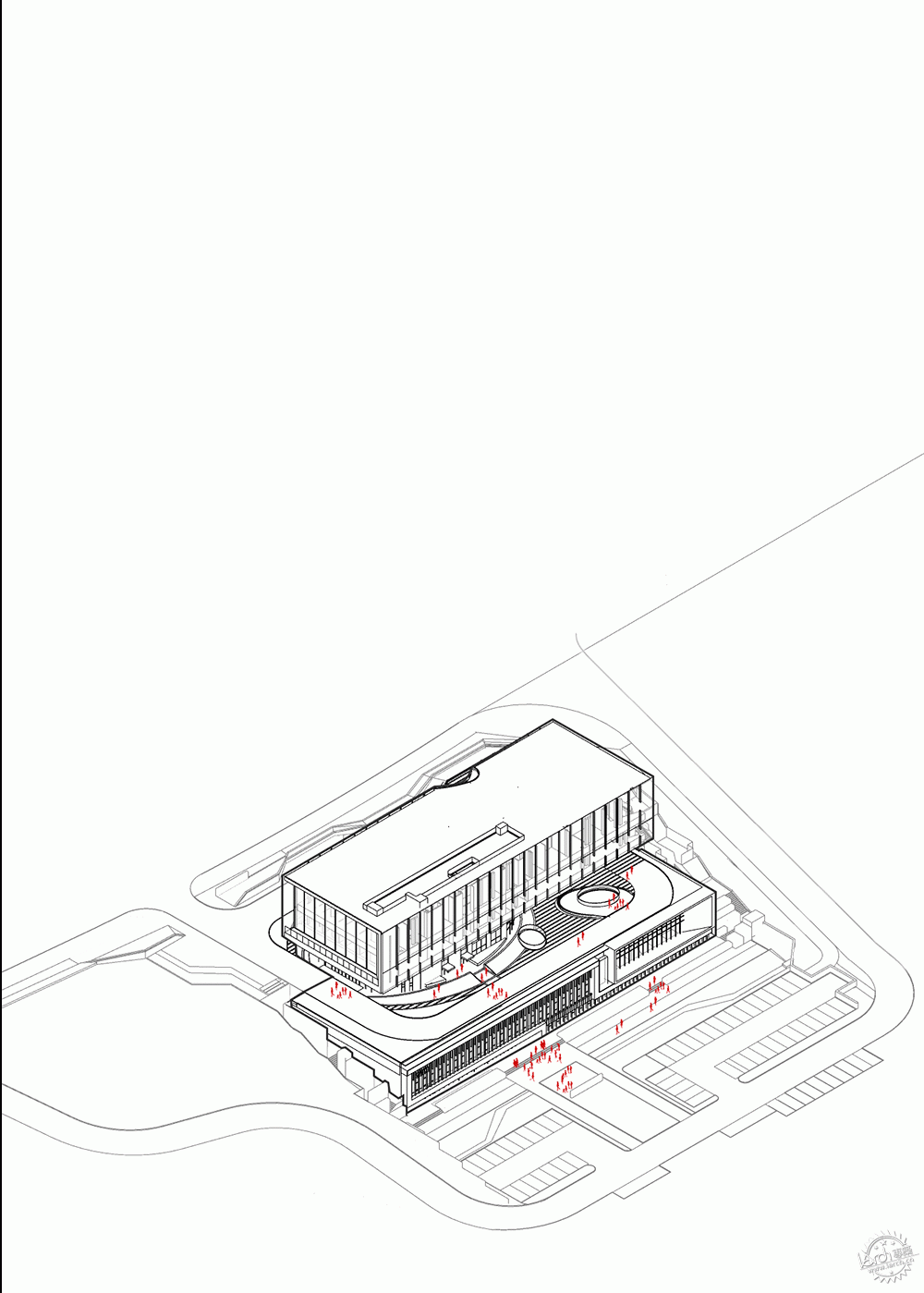
△建筑分析爆炸图 △Exploded Diagram
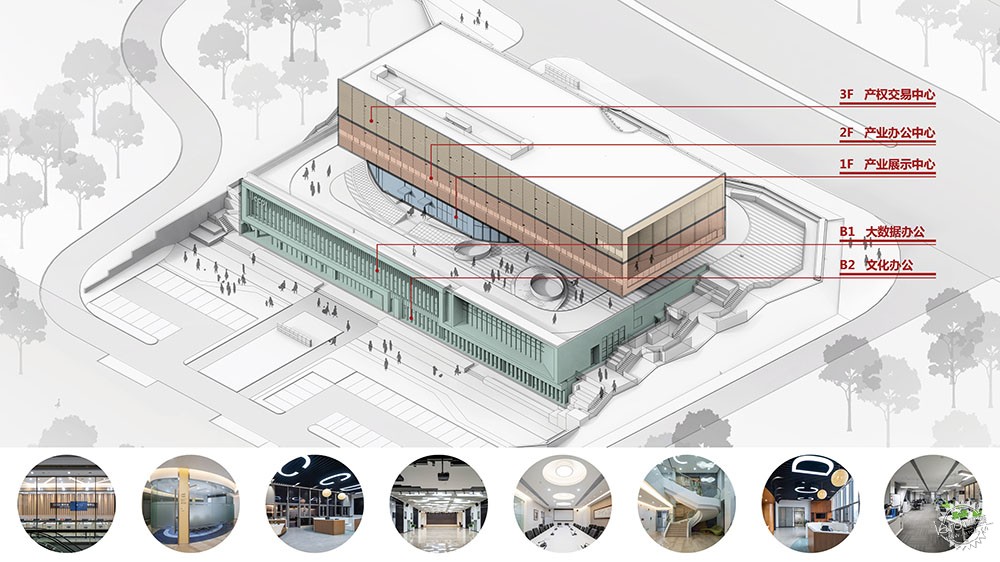
△功能分析图 △Program Distribution
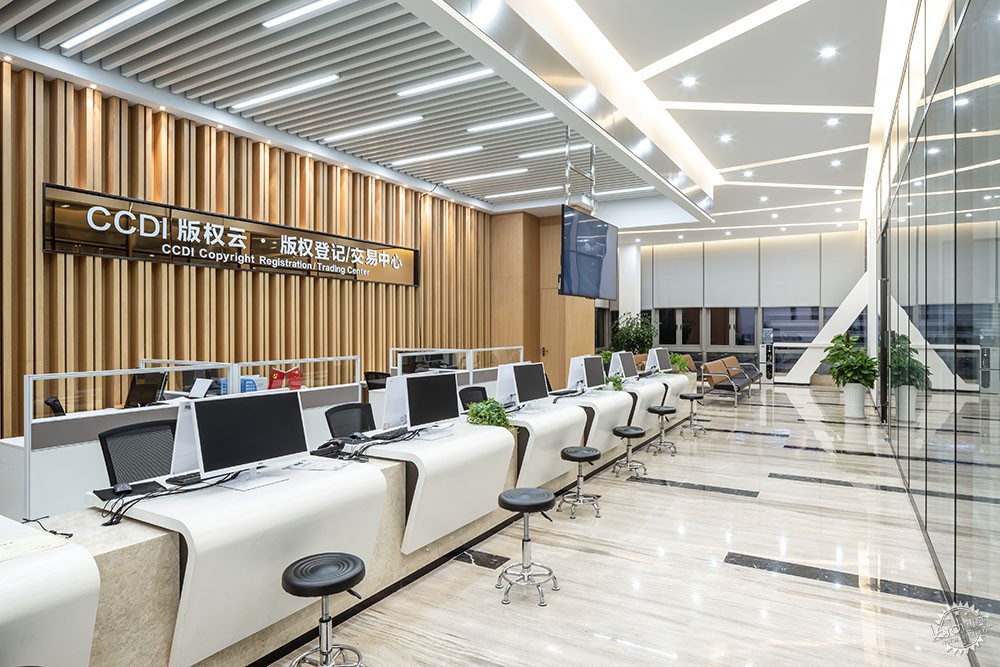
△交易中心 ©章勇 △Trading Center © Zhang Yong
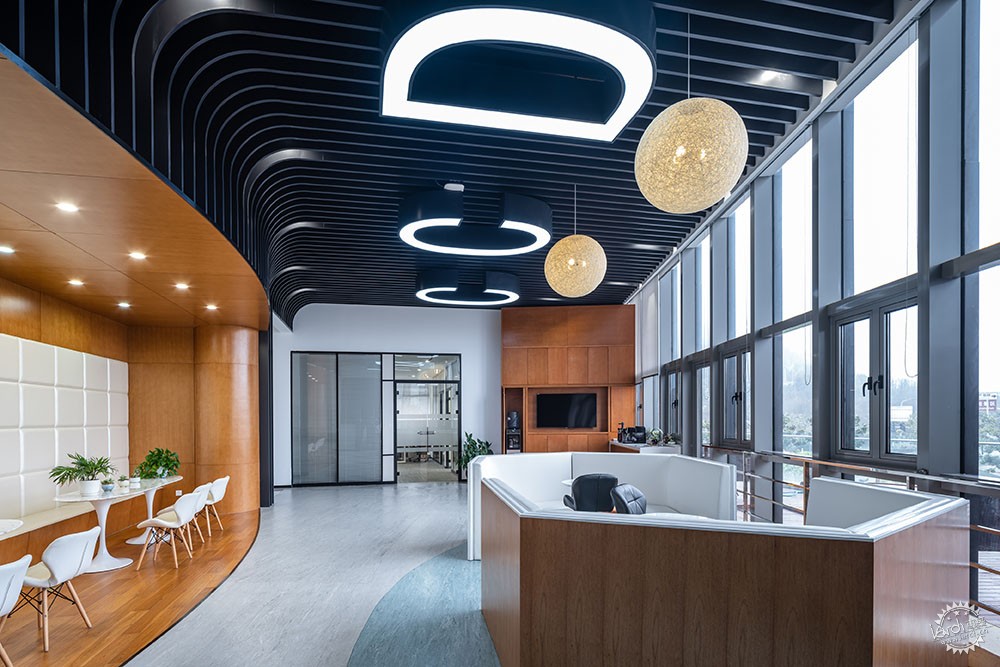
△公共空间 ©章勇 △Public Space © Zhang Yong
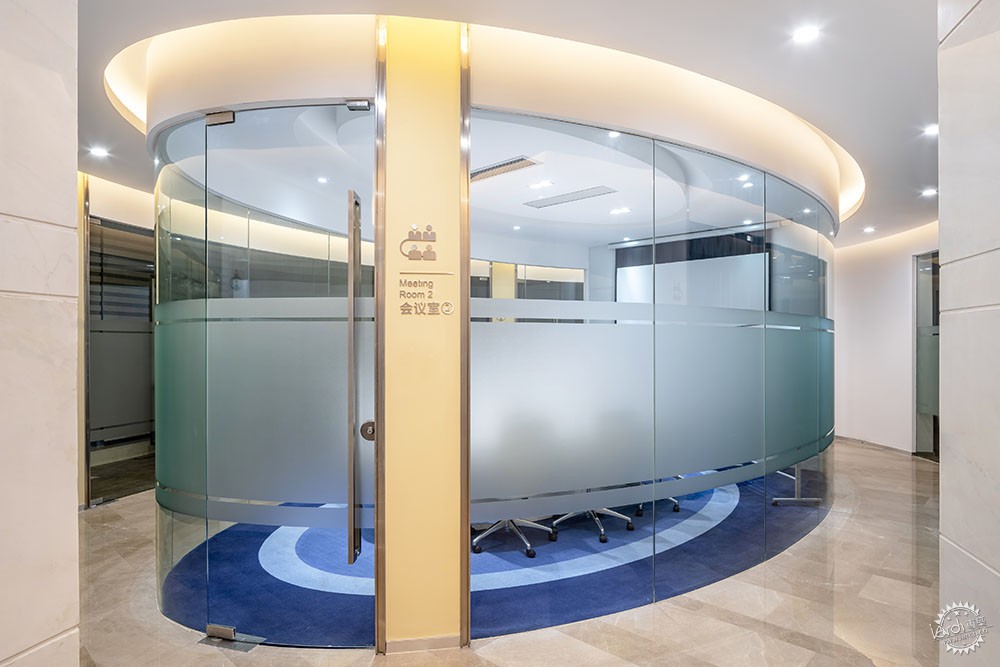
△会议室 ©章勇 △Meeting Room © Zhang Yong
下部建筑顺地形坡向,南侧埋入地下,为地下一层,主要是消防水池、变电所等各类设备机房;北侧敞开露明,为地下两层,主要是企业办公场所及配套的员工餐厅、厨房。建筑东西两侧分别依据地形设置大台阶,供人行交通及疏散。
The lower part of the building conforms to the topography and is partially buried underground on the south side, which mainly serves as facility space for fire control an electricity. The north side is exposed and open, within which the two floors serve as service spaces for the office, such as the canteen and the kitchen. Large steps are set up on the east and west sides of the building for pedestrian and emergency evacuation.
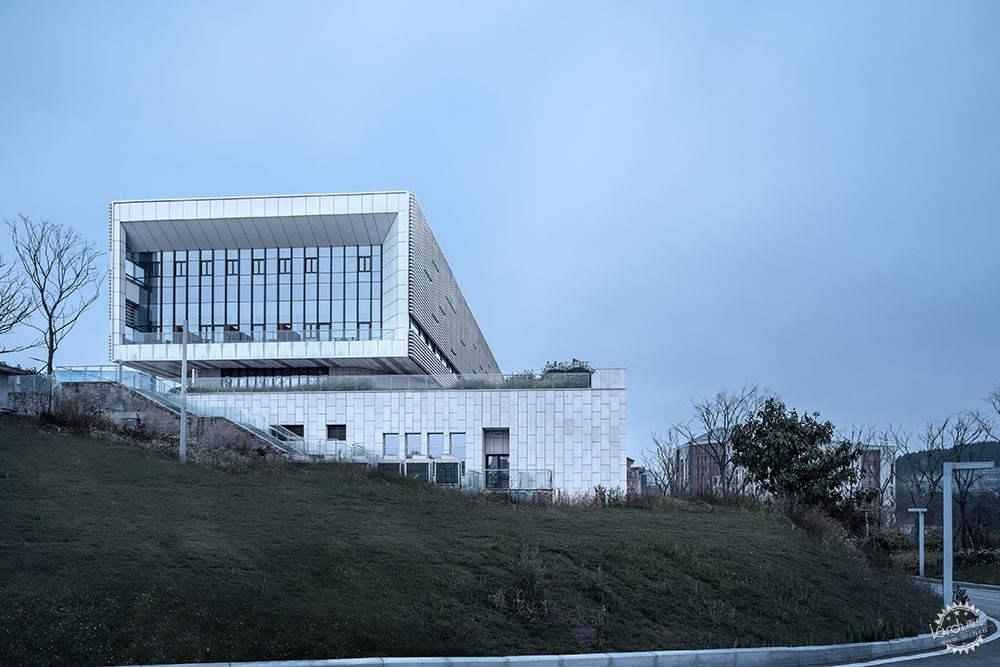
△建筑东侧 ©章勇 △East View © Zhang Yong
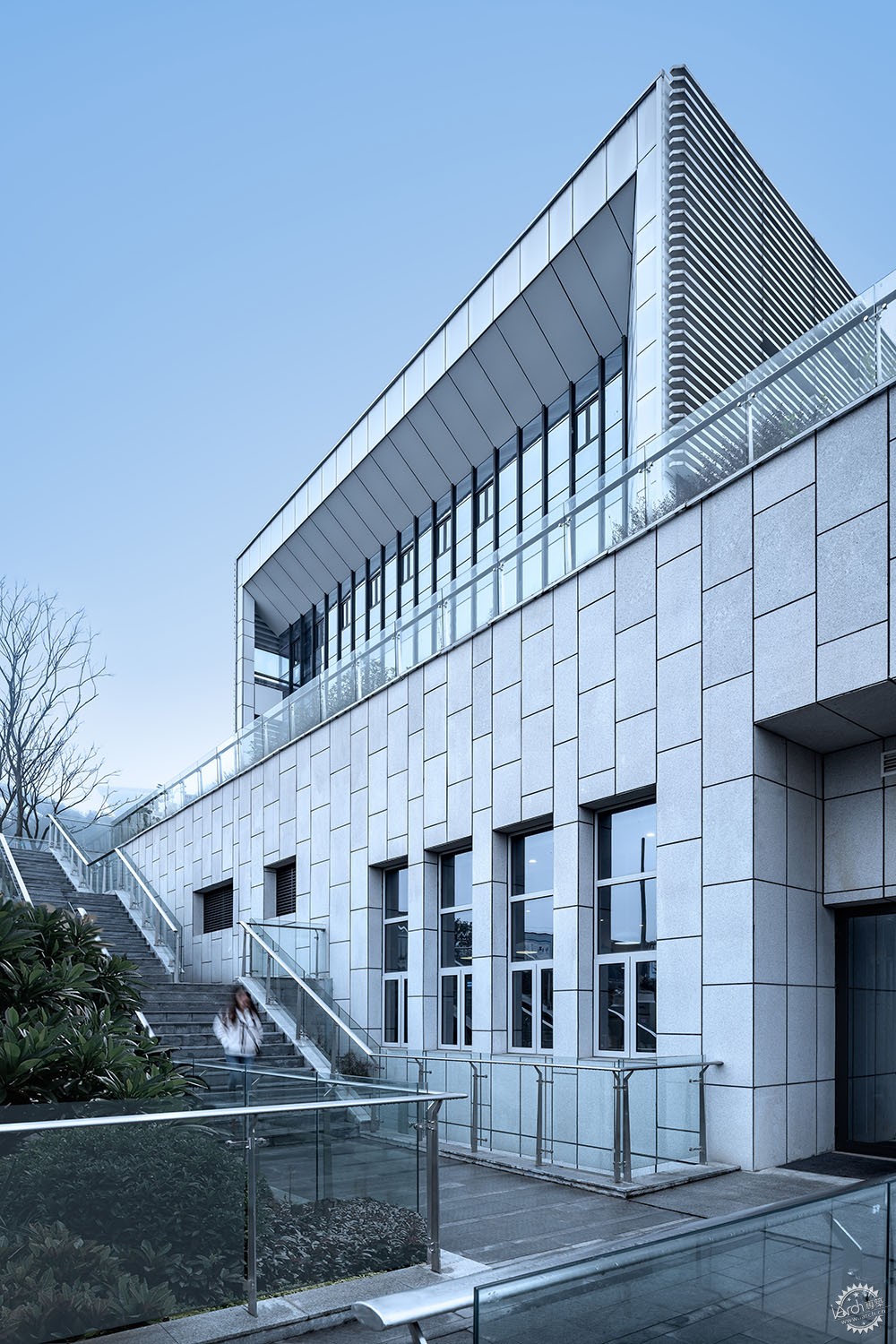
△大台阶 ©章勇 △Landscape Steps © Zhang Yong
绿地规划——竖向垂直
就项目的绿地规划而言,综合考虑了地形、成本、维护等因素,沿道路和基地竖向地形设置不同的绿化景观。如负一层、二层楼梯种植本地绿植,广场区域设置铺地、绿化、树池、小景、小品等,将建筑藏匿于生态地形之中,形成若隐若现的城市生态景观,仿佛天然山地中隐藏着一片开阔的平台,通过灵动的建筑形态远望着城市。
Green Space ‒ Vertical Design
Taking topography, cost, and maintenance into consideration, the landscape is designed in a vertical manner both along the road and within the site. For example, native plants are planted on the steps beside the basement, while the plaza is designed with paving, vegetation, flower beds, etc., submerging the architecture in nature and creating a poetic ecological urban landscape. An open ground and a vigorous building figure is hidden amid mountains, gazing at the city from afar.
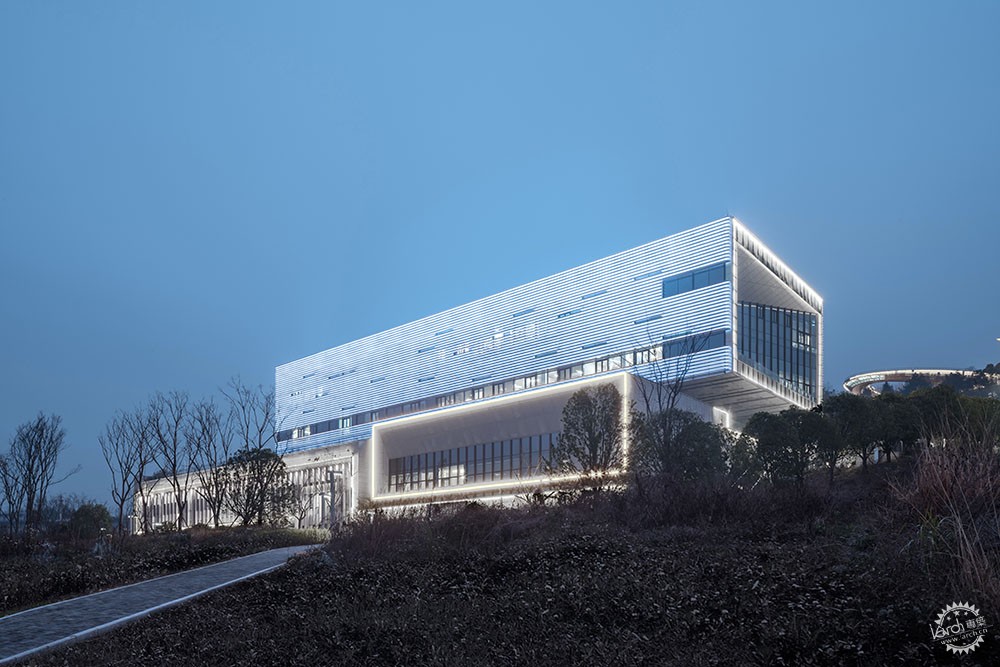
△建筑夜景 ©章勇 △Night View © Zhang Yong
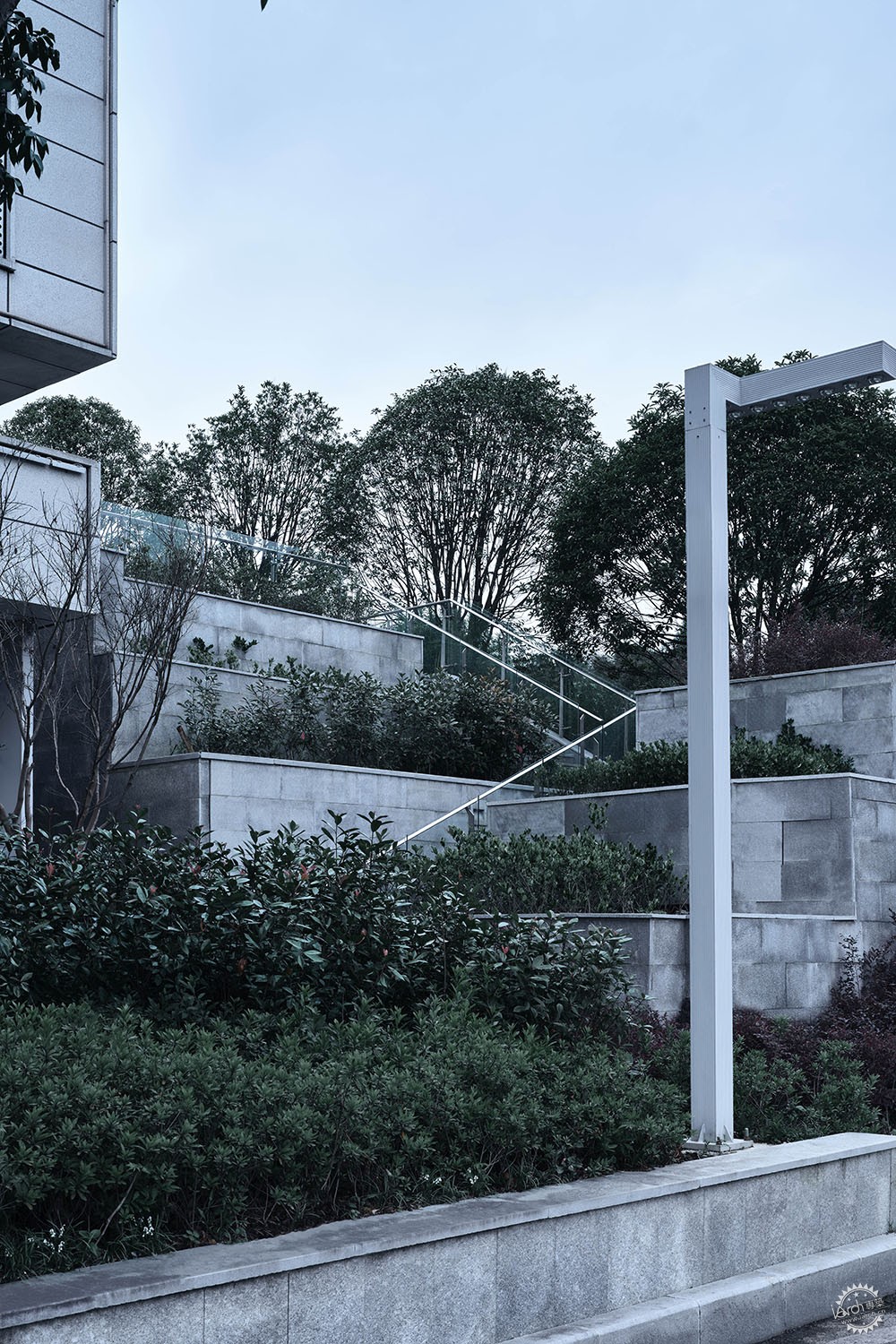
△建筑景观 ©章勇 △Landscape Design © Zhang Yong
版权云工作基地项目依托城市的自然地理、产业政策等优势,力争将智慧为核、数码云心、生态融合的设计理念展现在建筑之中,营造活力复合、开放共享、生态先导的大数据展示平台,确保了智能化、现代化的信息网络基础设施有效落地。
Benefitting from the city's geography, industrial policy and other advantages, the Copyright Cloud Headquarter endeavors to represent the concepts of intelligence, digitalization, and ecology with architectural design, and to create a vital, complex, open, and ecology-driven big data display platform to eventually safeguard the functioning of the modern and intelligent information network infrastructure.
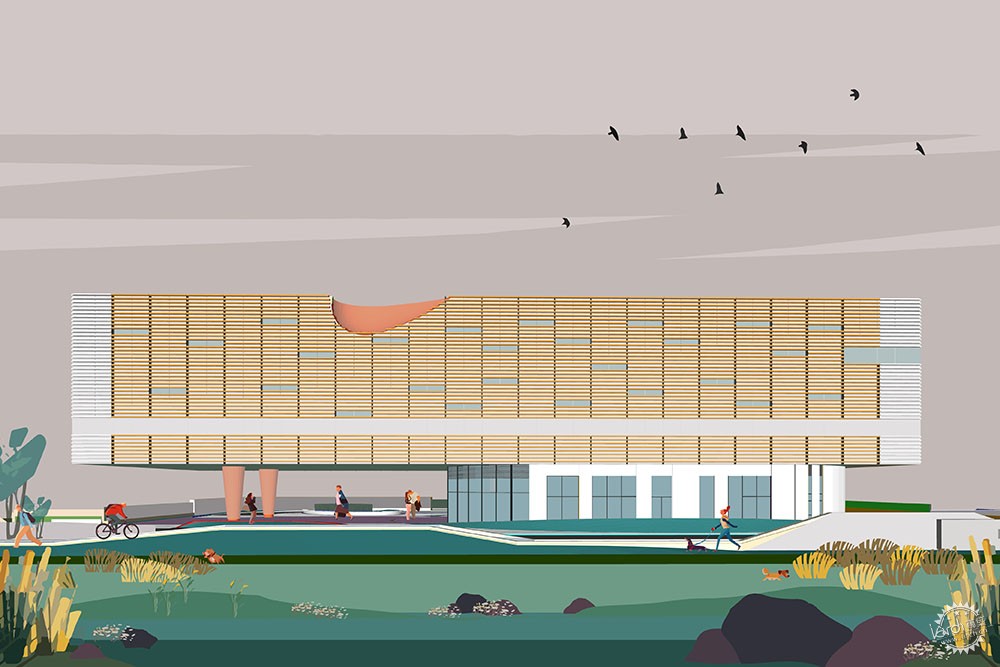

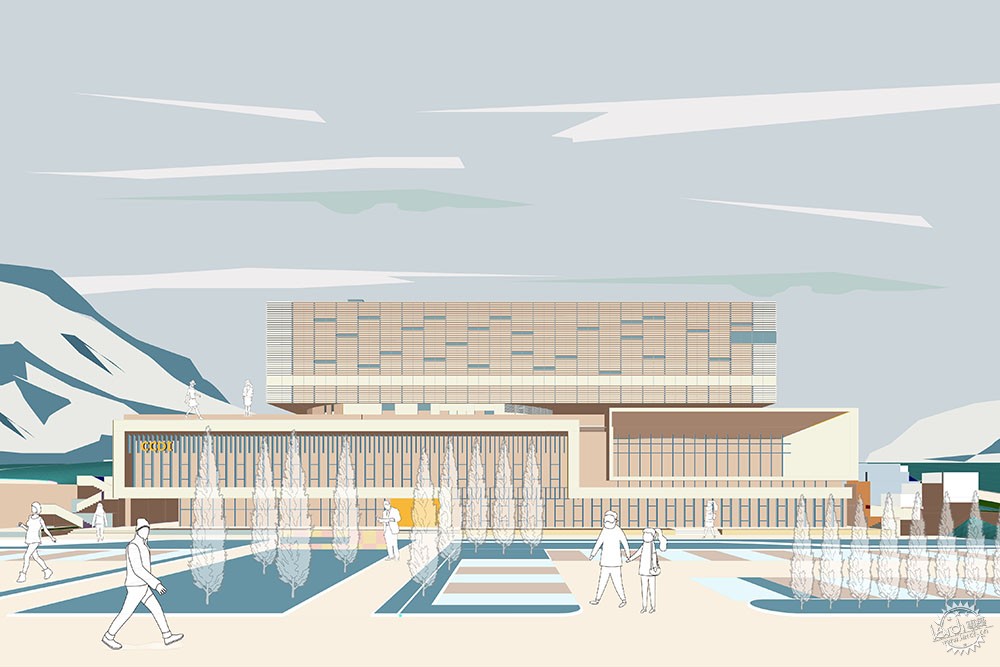
△场景插画 △Visitor Interaction
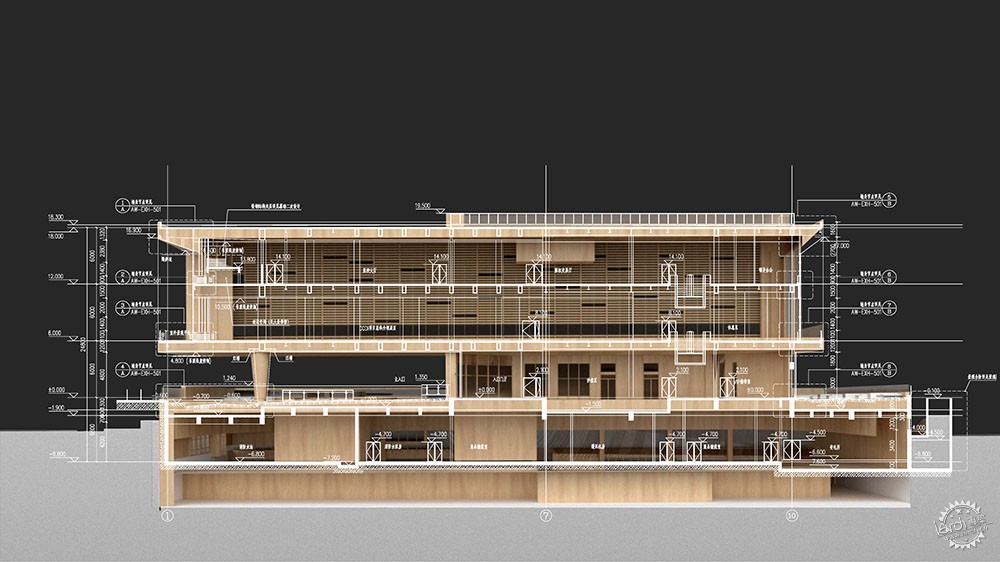
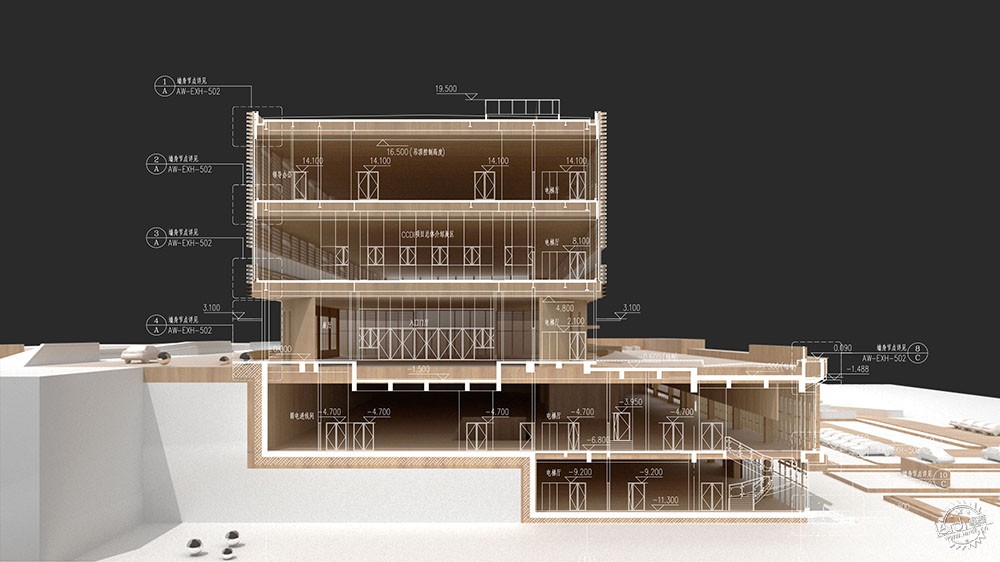
△剖面图 △Section
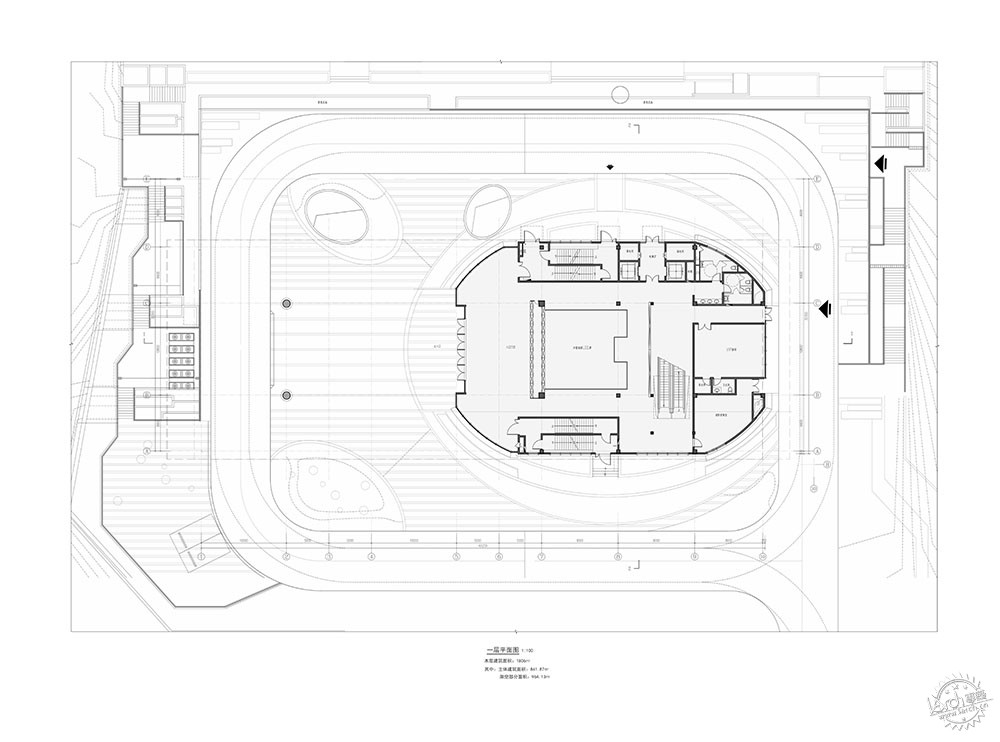
△一层平面图 △First Floor Plan
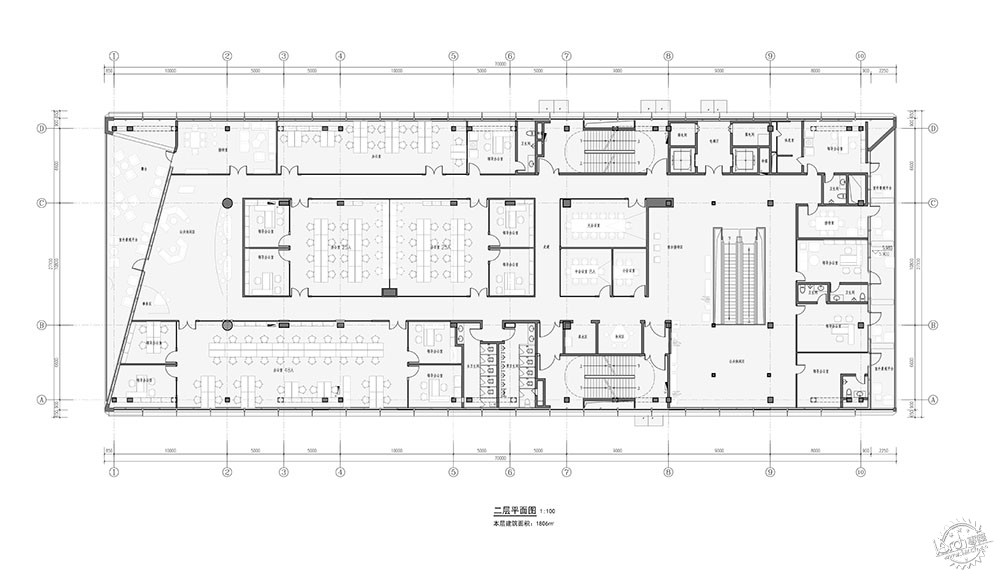
△二层平面图 △Second Floor Plan
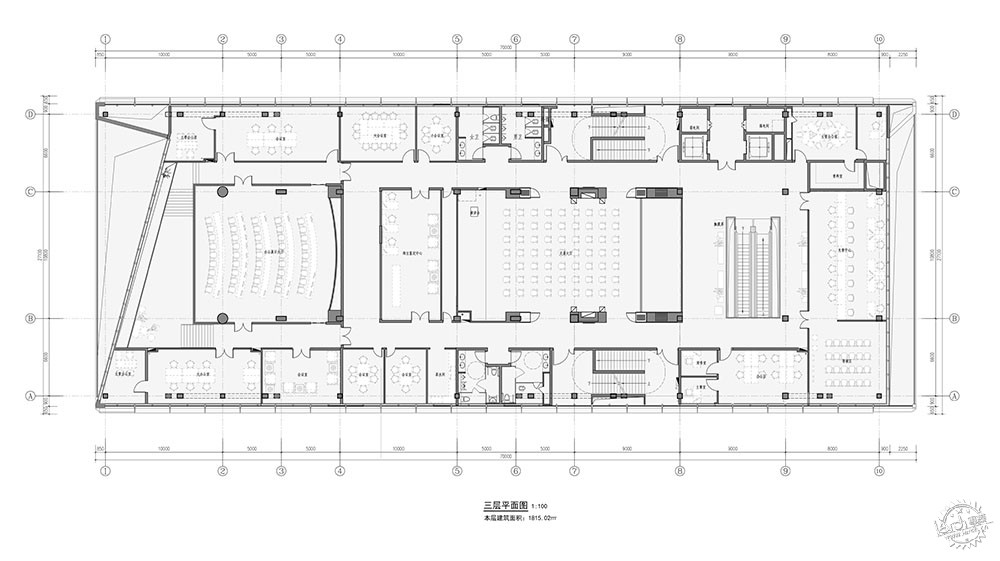
△三层平面图 △Third Floor Plan

△地下一层平面图 △Basement 1 Floor Plan
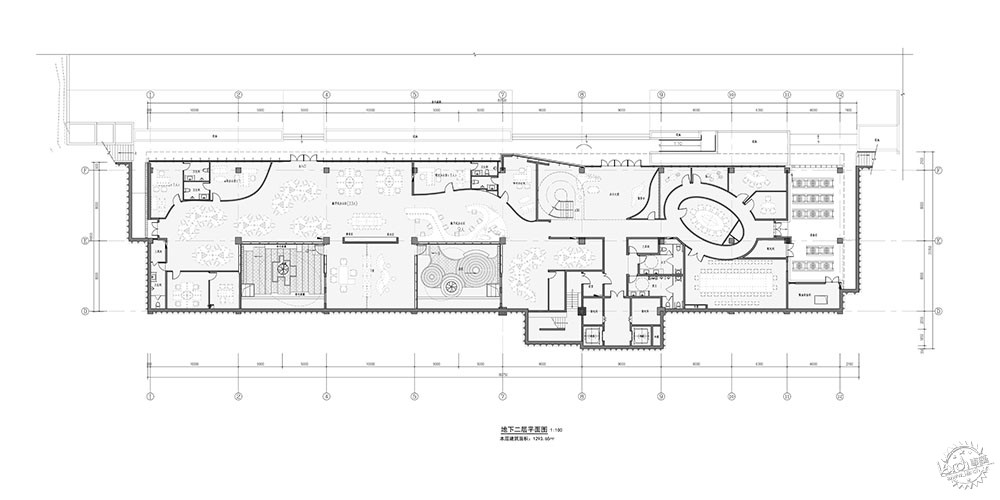
△地下二层平面图 △Basement 2 Floor Plan
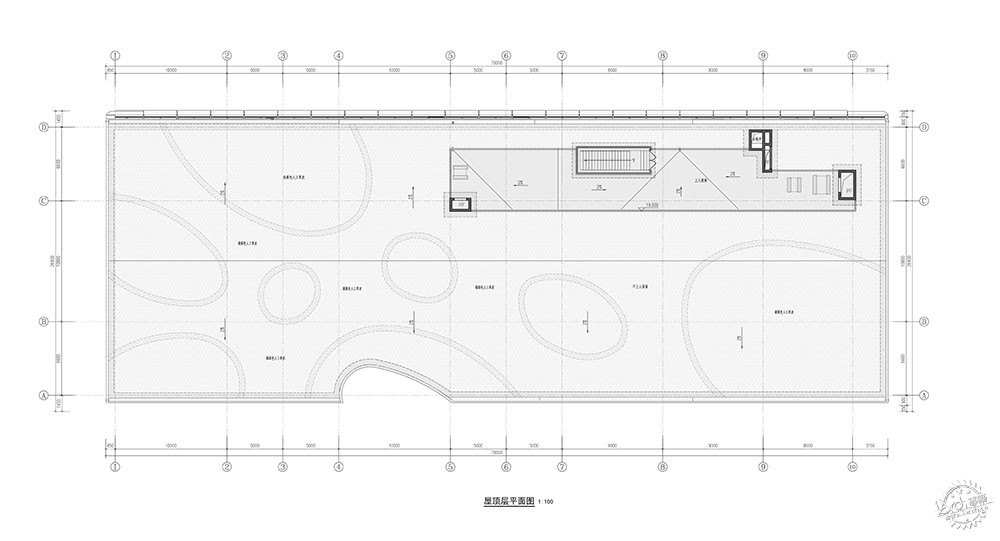
△屋顶层平面图 △Roof Plan
项目信息
建筑公司:上海华都建筑规划设计有限公司(HDD)
地理位置:中国 贵州省 贵阳市
总设计师:匡晓明
建筑设计团队:沈毅、张海翱、石峰、姚奇炜、龚本玲、陈晓曈
结构设计团队:张永强、浦译文、朱越海、周振、汪国勋
电气设计团队:张弋、陈羽、肖岩、任福胜
给排水设计团队:蒋毅、吴文雯、杨成
暖通设计团队:程岭松、柴昀梁、曲东阳、董云峰、杨超
建筑面积:9767㎡
项目年份:2018年
摄影师:章勇
Project Information
Construction: Shanghai HuaDu Architecture and Urban Design Group (HDD)
Project Location: Guiyang, Guizhou Province, China
Chief Designer: Kuang Xiaoming
Architectural Design: Shen Yi, Zhang Haiao, Shi Feng, Yao Qiwei, Gong Benling, Chen Xiaotong
Structural Design: Zhang Yongqiang, Pu Yiyi, Zhu Yuehai, Zhou Zhen, Wang Guoxun
Electrical Design: Zhang Yi, Chen Yu, Xiao Yan, Ren Fusheng
Water Supply and Drainage Design: Jiang Yi, Wu Wenwen, Yang Cheng
HVAC Design: Cheng Lingsong, Chai Yunliang, Qu Dongyang, Dong Yunfeng, Yang Chao
Floor Area: 9767㎡
Project Year: 2018
Photograph: Zhang Yong
来源:本文由上海华都建筑规划设计有限公司(HDD)提供稿件,所有著作权归属上海华都建筑规划设计有限公司(HDD)所有。
|
|
