
Chuon Chuon Kim 2 Kindergarten by KIENTRUC O
20届砖石建筑奖:致敬优质砖建筑
Brick Award 20: A Tribute to High Quality Brick Architecture
由专筑网邢子,小R编译
近二十年来,维纳伯格股份公司每两年举办一次国际砖石建筑奖,为优秀的砖建筑及建筑师提供了展示的平台。来自世界各地的建筑师展示了他们使用砖石材料的创新理念。今年的奖项共有来自55个国家的644个项目报名参加。20届砖石建筑奖的获奖者以大胆而富有创意的建筑理念,为可持续发展和前瞻性的空间留下了深刻的印象。
“建筑通过配置人与建筑环境之间的联系,起到重要的中介作用。特别是在城市地区,我们看到需要创新的方法和创造有吸引力的住宅和工作环境。”——维纳伯格管理委员会主席Heimo Scheuch指出。
建筑必须通过新形状、材料和概念来不断重塑自身形态,除了对美学的追求,还有严格的技术规范和越来越高的质量要求。可持续发展的问题,如节能建筑和可循环利用,如今已是势在必行。同时,住房的经济性也是需要注意的重要方面。
“砖石建筑奖为来自世界各地的建筑师提供了一个展示他们最新的创新砖块建筑创意项目的机会。它的目的是激发建筑师和人们的灵感,分享设计理念,探索新的建筑方式。2020年是维纳伯格第九次颁发这一国际知名奖项,今年有520位建筑师提交了来自55个国家的644个项目,创下了历史新高。”首席执行官Heimo Scheuch说。
奖项分为以下几个主题:家的感觉(11个项目提名)、共同生活(10个项目提名)、共同工作(9个项目提名)、共享公共空间(11个项目提名)和突破常规的建筑(9个项目提名)。其中最后一个主题针对使用砖的创新概念和方式、新的建筑技术或定制砖的新装饰风格。
该奖项共有29500欧元的奖金,分为五个类别,包括特等奖和特别奖。报名阶段结束后,独立的预评审团将项目范围缩小到50个提名,之后一个国际评审团从这份入围名单中选出最终获奖者。
评审团
砖石建筑奖的评委由五位国际知名建筑师组成,分别是Helena Glantz,城市设计(瑞典),Toni Gironès Saderra,Estudi d’Arquitectura Toni Gironès事务所(西班牙),Tina Gregoric,Dekleva Gregoric建筑事务所(斯洛文尼亚),Mette Kynne Frandsen,Henning Larsen建筑事务所(丹麦)和Jonathan Sergison,Sergison Bates建筑事务所(英国)。
For almost two decades, Wienerberger AG has been hosting the international Brick Award every two years, providing a stage for excellent brick architecture and its architects. Architects from all over the world showcase their innovative concepts with ceramic materials: 644 projects from 55 countries have been submitted for this year's award. The winners of the Brick Award 20 impressed the jury with bold and creative architectural concepts for sustainable and forward-looking spaces.
"Architecture has an important mediating role by configuring the connections between people and the built environment. In urban areas, in particular, we see the need for innovative approaches and the creation of attractive residential and work environments” - notes Heimo Scheuch, Chairman of the Wienerberger Managing Board.
Architecture has to constantly reinvent itself by working with new shapes, materials and concepts of use. Apart from aesthetic aspirations, there are stringent technical regulations and increasingly demanding quality requirements to be met. Sustainability issues, such as energy-efficient building and recyclability, are as imperative as they are self-evident these days. At the same time, the affordability of housing is an essential aspect to be borne in mind.
“The Brick Award provides architects from all over the world with an opportunity to showcase their latest creative projects of innovative brick architecture. It aims to inspire architects and people alike, to share design concepts and to explore new ways of building. 2020 marks the ninth time that Wienerberger is presenting this internationally established award. A record number of 644 projects in 55 countries were submitted by 520 architects this year” -says CEO Heimo Scheuch.
Prizes were awarded in the following categories: Feeling at home (11 nominations), Living together (10 nominations), Working together (9 nominations), Sharing public spaces (11 nominations) and Building outside the box (9 nominations). The last category is aimed at innovative concepts and ways of using brick, new construction technologies or custom-made bricks in new styles of ornamentation.
The award is endowed with a total of € 29,500 in prize money in five categories, including a Grand Prize and a Special Prize. After the end of the submission phase, an independent pre-jury narrowed down the projects to 50 nominations. From this shortlist an international jury selected the winners.
The jury
For the Brick Award 20, the jury consisted of five internationally renowned architects: Helena Glantz, Urban Design (Sweden), Toni Gironès Saderra, Estudi d’Arquitectura Toni Gironès (Spain), Tina Gregoric, Dekleva Gregoric Architects (Slovenia), Mette Kynne Frandsen, Henning Larsen Architects A/S (Denmark) and Jonathan Sergison, Sergison Bates Architects (United Kingdom).
获奖者
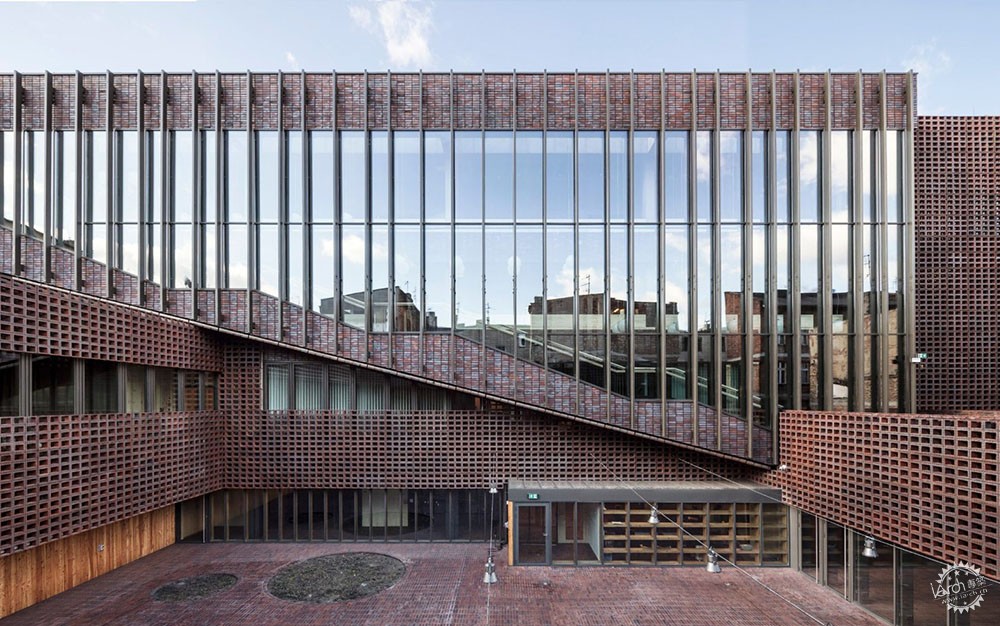
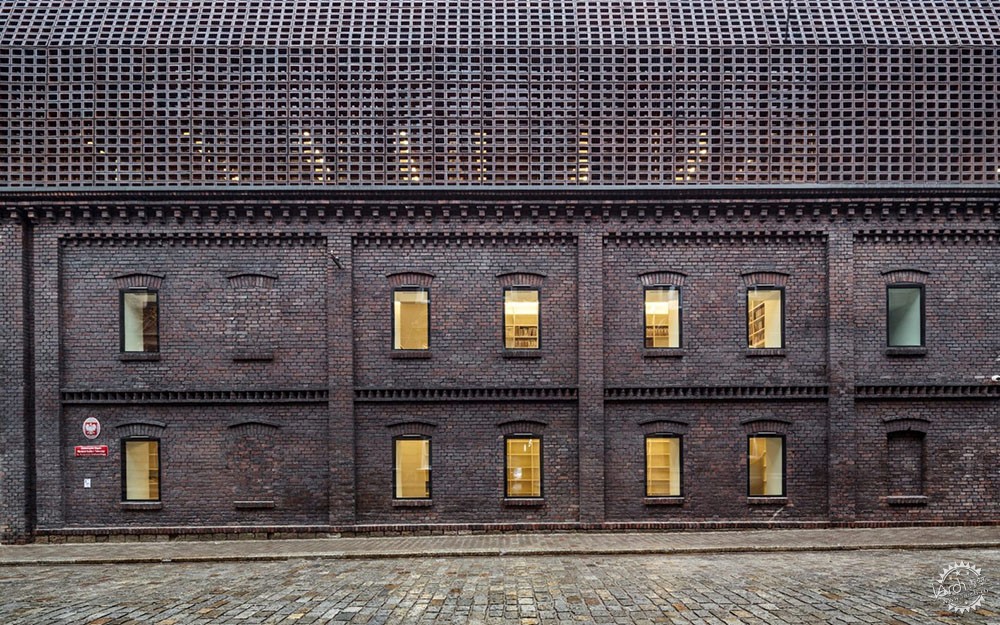
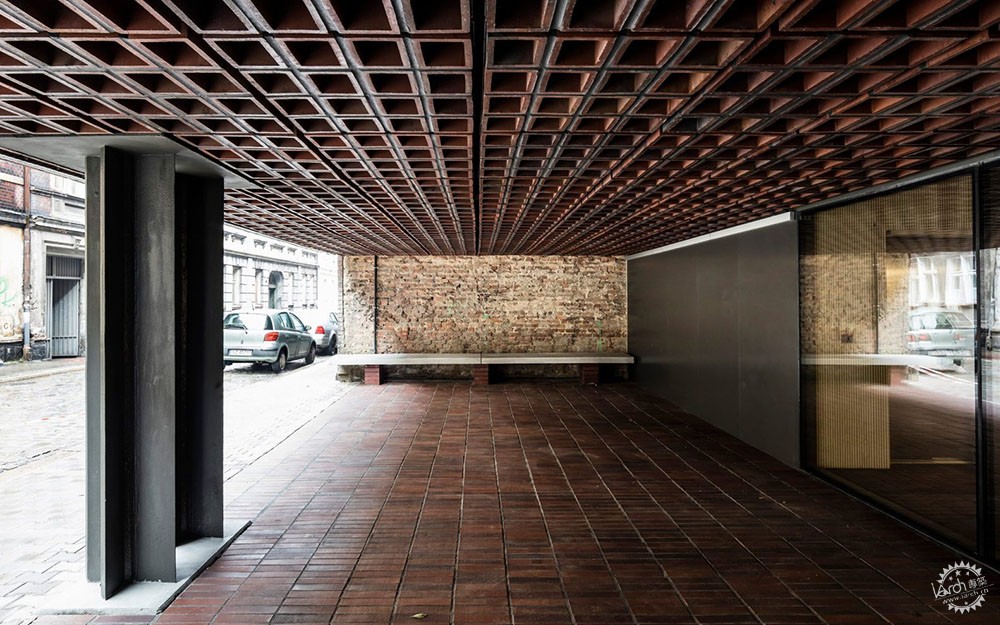
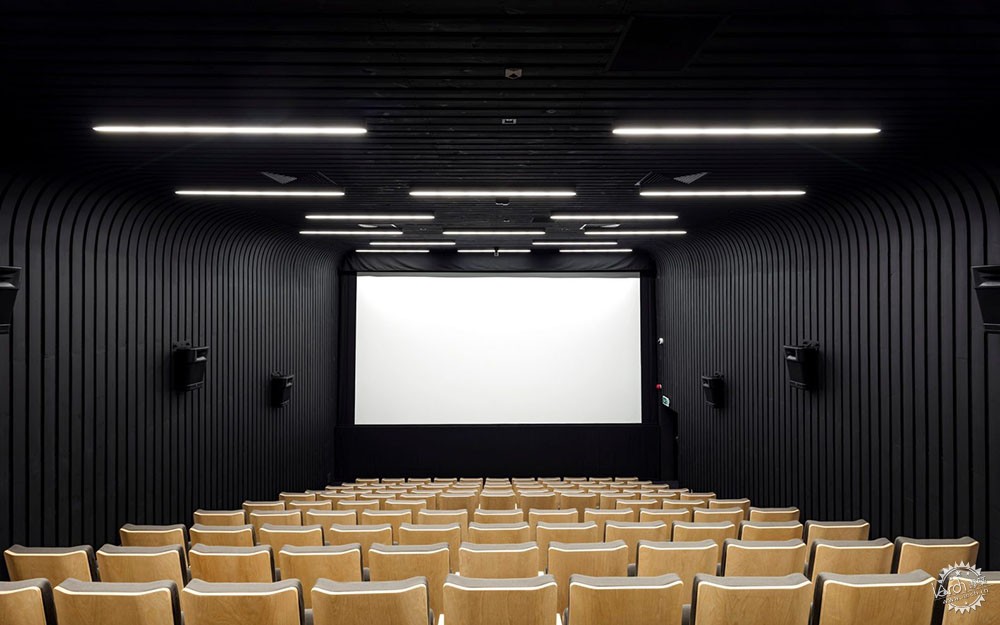
University of Silesia, Faculty of Radio and Television by BAAS arquitectura, Grupa 5 architekci and Małeccy biuro projektowe
今年,获得大奖的项目由BAAS Arquitectura(西班牙)、Grupa 5 Architekci(波兰)和Małeccy Biuro Projektowe(波兰)设计的西里西亚大学广播电视学院,该项目也是“共享公共空间”主题的冠军。一个激进而微妙的方法似乎提升了卡托维兹一条充满西里西亚煤炭历史的街道的现有历史结构,深色开放的砖格子包裹着一个温和的煤矿工人的房子,也是一个灯泡生产场所,从而构成抽象的大型结构。这个概念性极强的公共竞赛获奖方案令人印象深刻,它以再利用为目的,突出了对环境的敏感度,是三个欧洲建筑实践团队的集体努力成果,突出了周边环境的独特氛围。
The winners
This year, one project was awarded the Grand Prize. It went to the University of Silesia, Faculty of Radio and Television by BAAS Arquitectura (Spain), Grupa 5 Architekci (Poland) and Małeccy Biuro Projektowe (Poland). The project is also the category winner of “Sharing public spaces”. A radical, yet subtle approach seemingly elevates the existing historic fabric of a Katowice street imbued with Silesian coal history. A dark shaded, open brick lattice entirely wraps a modestly existing, multi-family coalminers’ house, which also housed a light bulb production, into an abstract larger structure as opposed to demolishing it. An impressive realization of a highly conceptual public competition-winning proposal with the agenda of reuse and accentuated contextual sensitivity was a collective effort of three European architecture practices to highlight the unique atmosphere of the immediate surroundings.
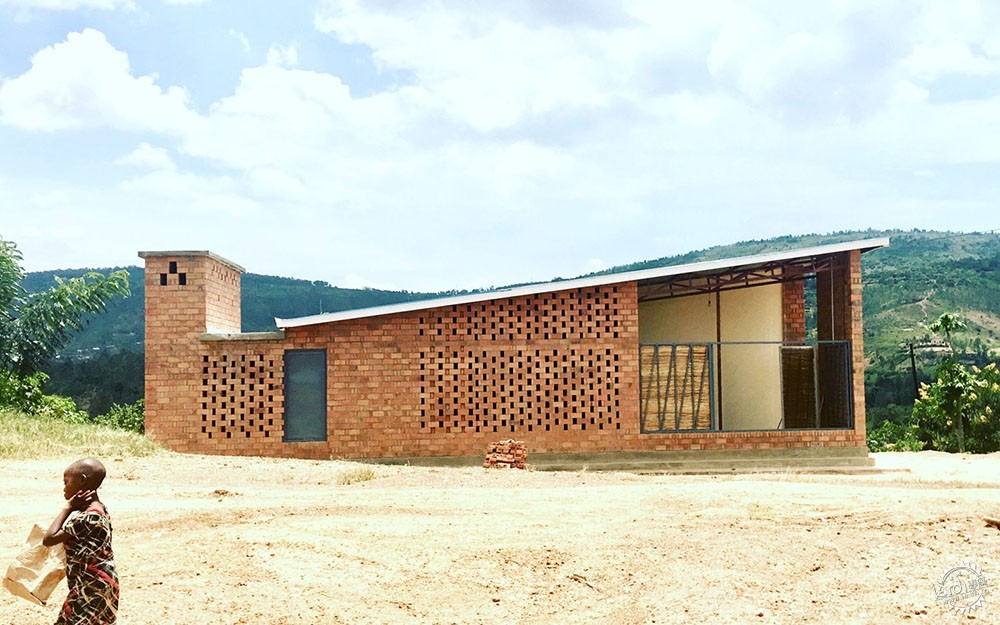
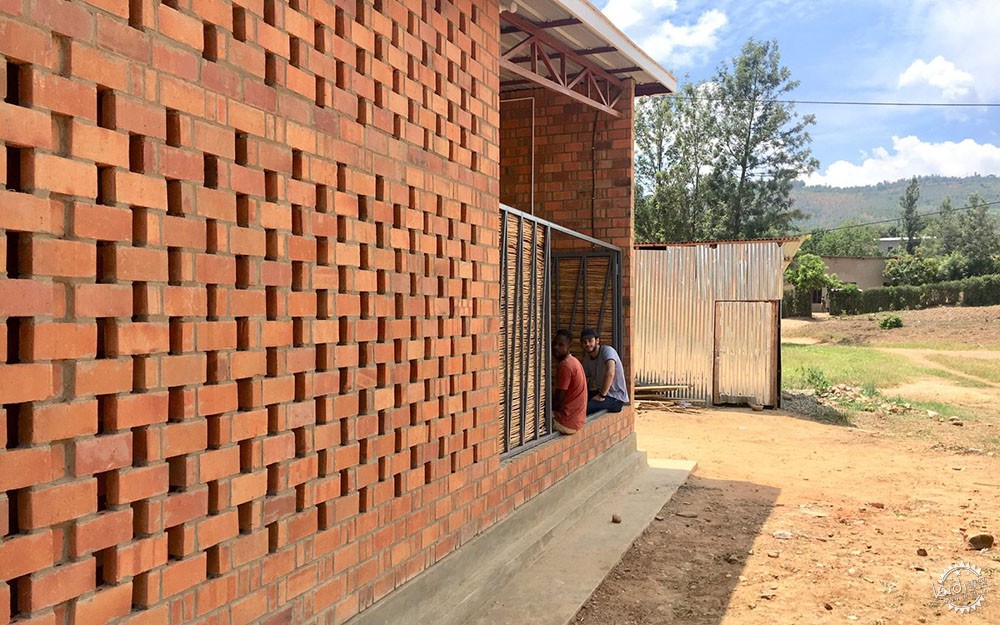
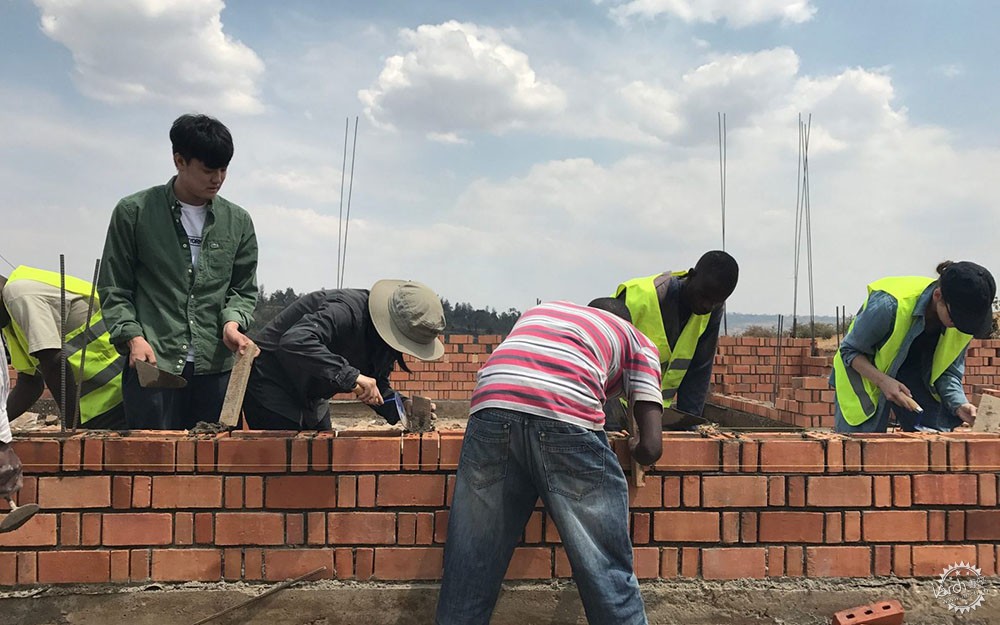
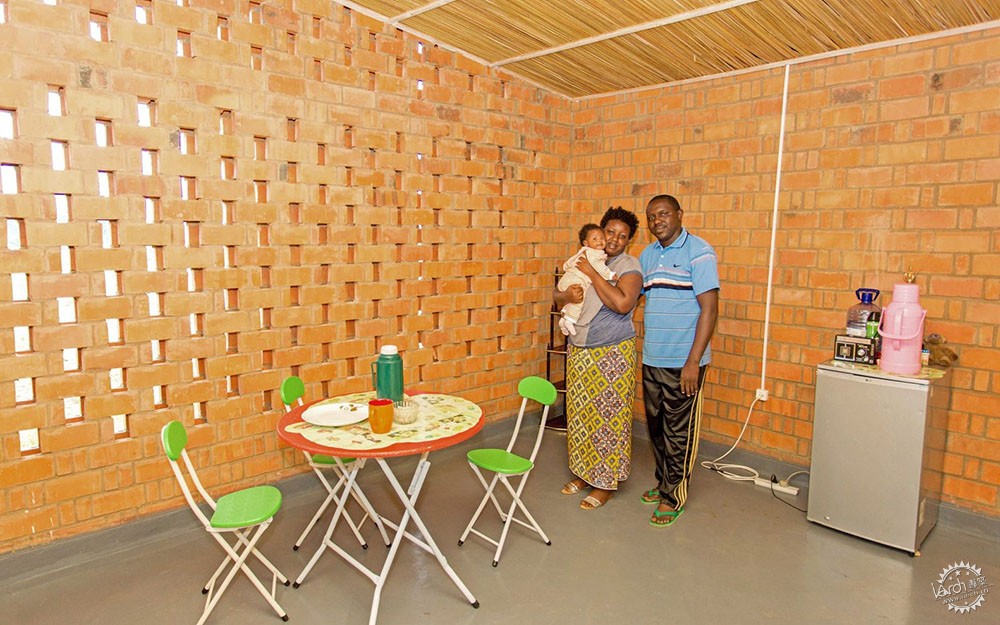
Prototype Village House by Rafi Segal, MIT Rwanda Workshop Team
在“共同生活”类别中获胜的项目是由美国麻省理工学院卢旺达工作室团队(Rafi Segal)与卢旺达住房管理局(Rwanda)合作的原型村屋。这座可持续发展的房子作为经济适用房的原型,其现代高效的建筑风格根据卢旺达当地的需求而量身定做。因此,“原型村屋”是一种住房类型学的探索,这些建筑可以成双成对地组合在一起,并以各种方式布局,形成不同的城市模式。
The winning project in the category “Living together” is the Prototype Village House by Rafi Segal, MIT Rwanda Workshop Team (US) with the Rwanda Housing Authority (Rwanda). This sustainable house was designed as a prototype for affordable housing, whose modern and efficient architecture has been tailor-made for the local needs in Rwanda. The Prototype Village House is therefore a housing typology explored. The buildings can be combined in pairs and laid out in a variety of ways to form different urban patterns.
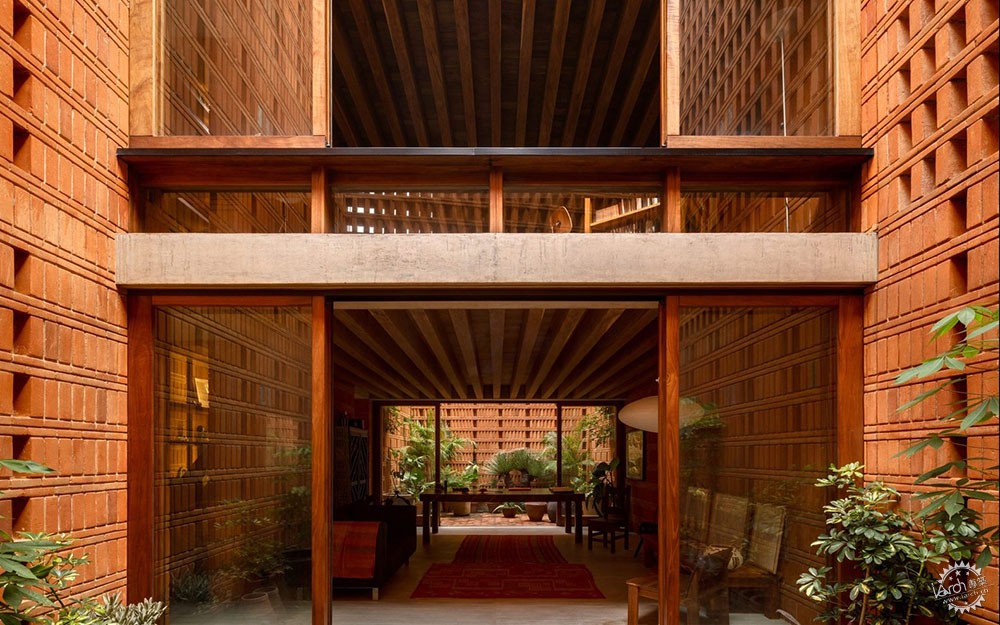
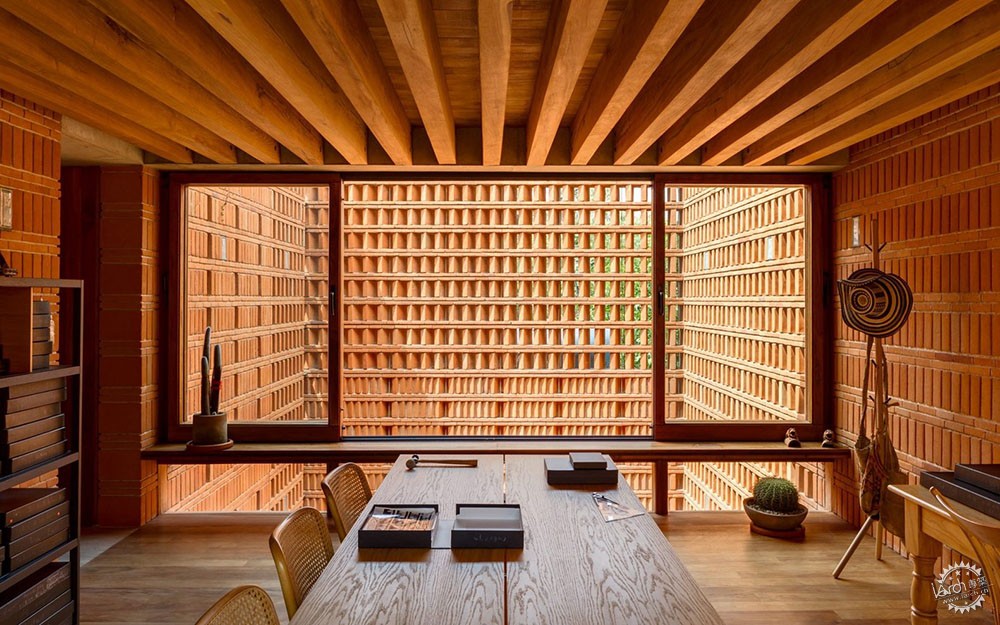
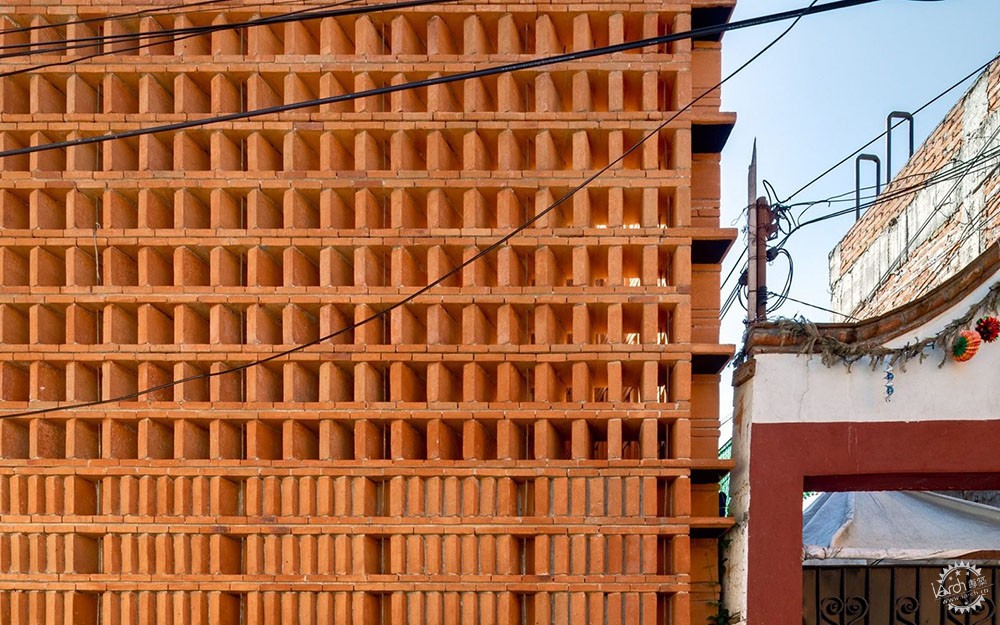
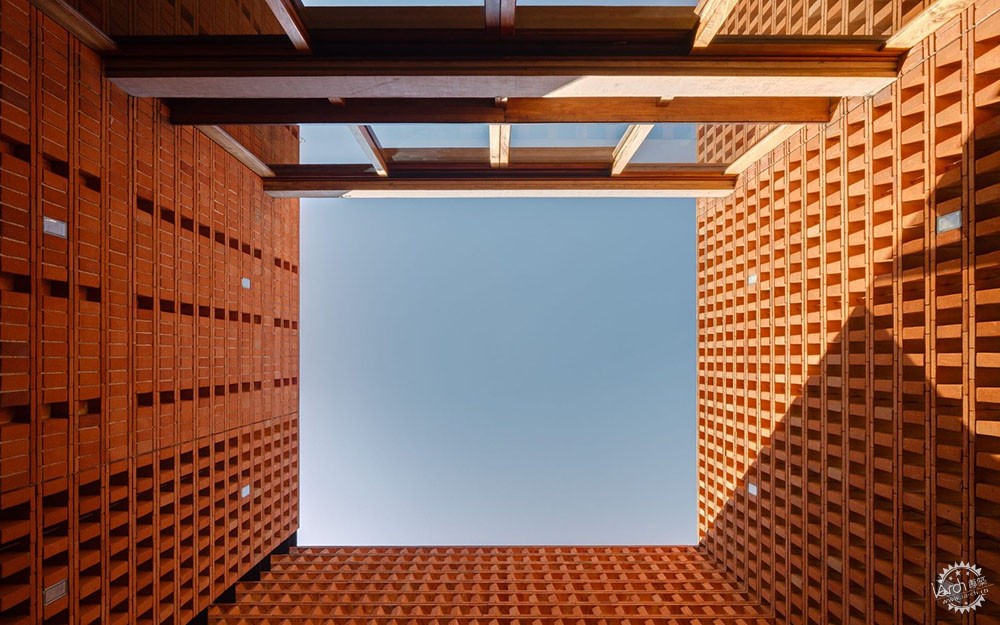
Iturbide Studio by Taller de Arquitectura Mauricio Rocha + Gabriela Carrillo
Taller Mauricio Rocha和Gabriela Carillo(墨西哥)的Iturbide工作室是“家的感觉”类别的获奖者。墙体间小而精致的空间从通道到屋顶,以一种和谐的方式悬挂在位于两端的庭院之间。墨西哥城尼奥热苏斯街区的房屋通常只有一层或两层。在三层楼的Iturbide工作室中,不同的空间表现得非常强烈,将街道和底层与城市的天际线连接起来,在这里,多样而生动的建筑屋顶与树梢共存。
Iturbide Studio by Taller Mauricio Rocha and Gabriela Carillo (Mexico) is the category winner of “Feeling at home”. A small and delicate place between party walls, which manages to travel from the access to the roof in a harmoniously suspended manner between the two courtyards located at the ends. The houses in the Barrio Niño Jesús in Mexico City usually have only one or two floors. In the three-story Iturbide Studio, the different spaces are manifested very intensely, connecting the street and the ground floor with the city skyline where the diverse and lively roofs of the buildings coexist with the treetops.
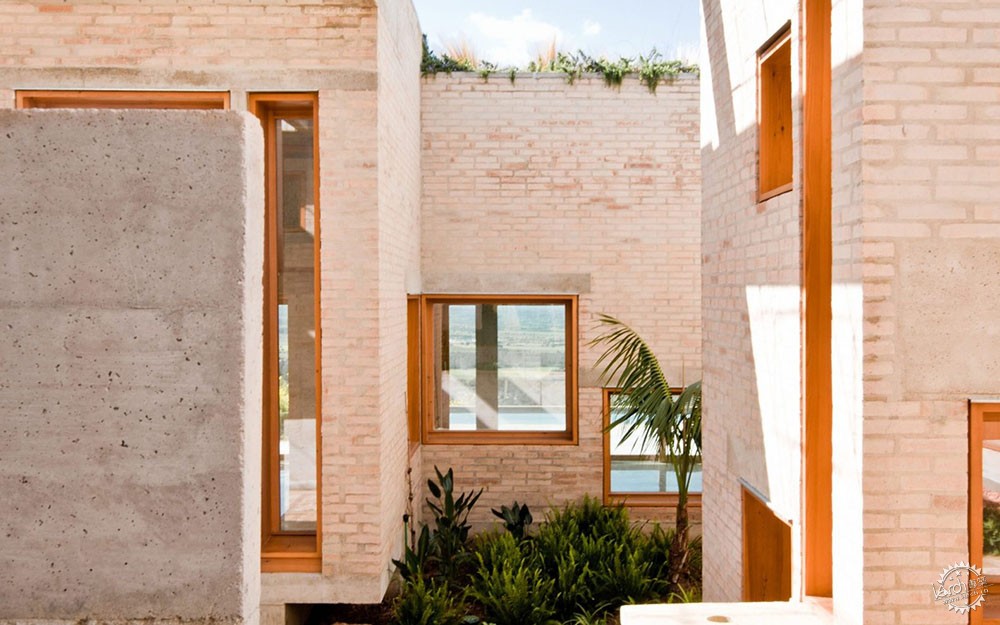
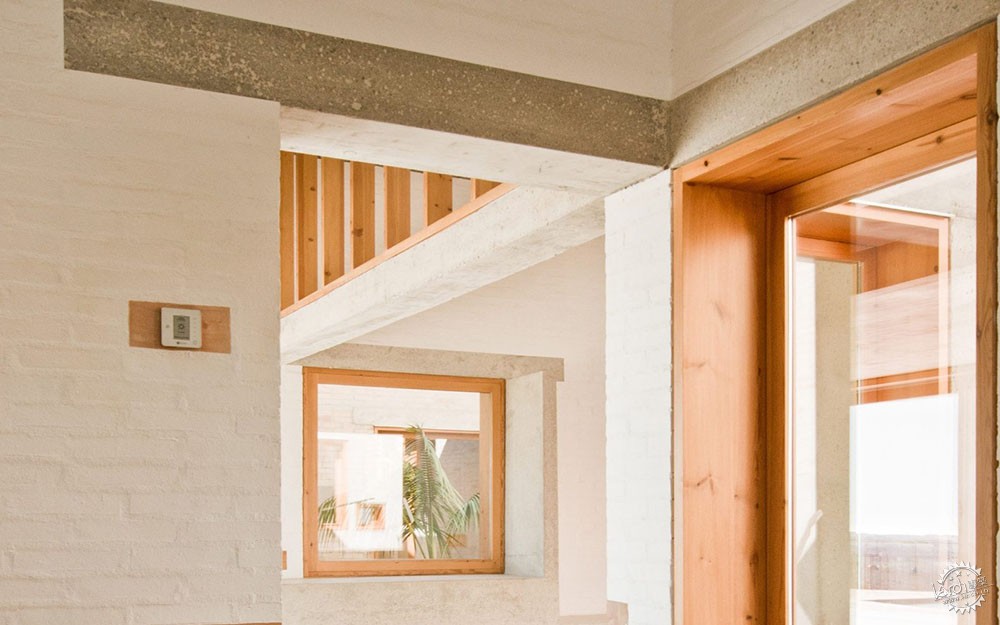
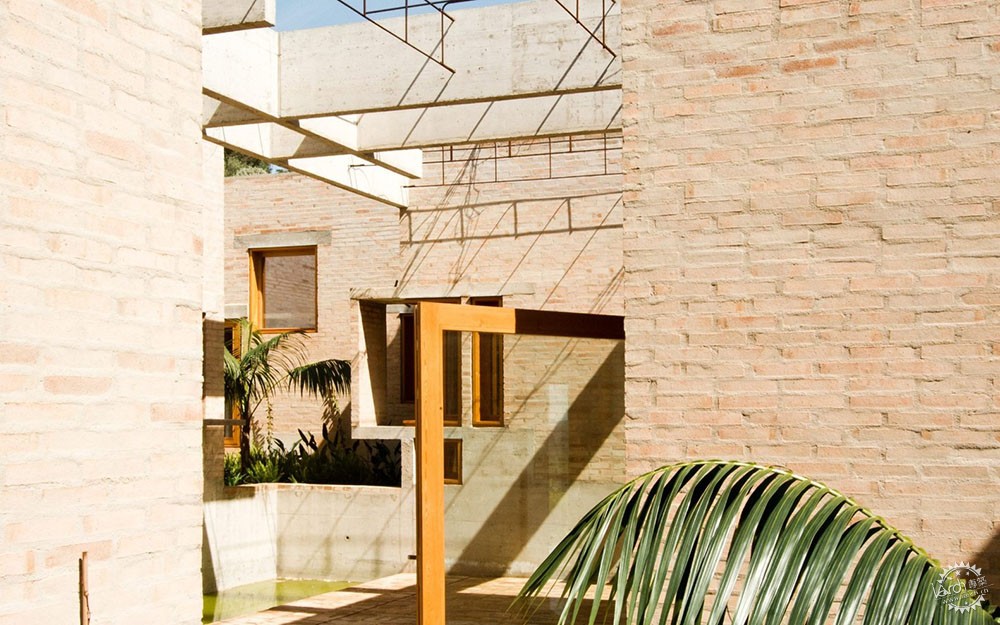
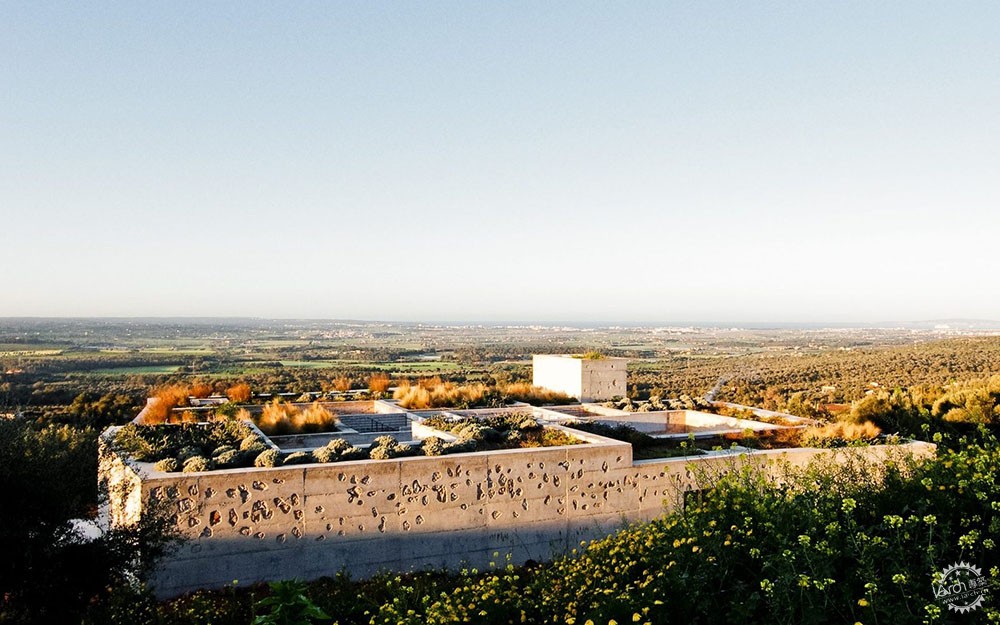
Can Jaime i n′Isabelle by TEd′A arquitectes
在同一类别中,西班牙TEd′A Arquitectes的Can Jaime in' Isabelle项目被授予特别奖。该项目位于一个偏僻的场所,不同空间之间的关系由地中海气候决定,传统建筑衔接和控制与四个庭院的巧妙利用。砖块的使用尤其受到重视,因为它能利用自身的资源,并通过时间的流逝来强调建筑,在一年中的不同时期形成宜人的小气候,也是适合居住的绿洲。
In the same category, the project Can Jaime in' Isabelle by TEd′A Arquitectes in Spain was awarded the Special Prize. A house in an isolated location where the relationship between the different spaces is determined by the Mediterranean climate and the subsequent traditional architectural articulation and control with an intelligent use of the four courtyards. The use of brick is especially valued for the fact of building a place that, using its own resources and reinforced by the passage of time, will develop a pleasant microclimate, a habitable oasis, at different times of the year.
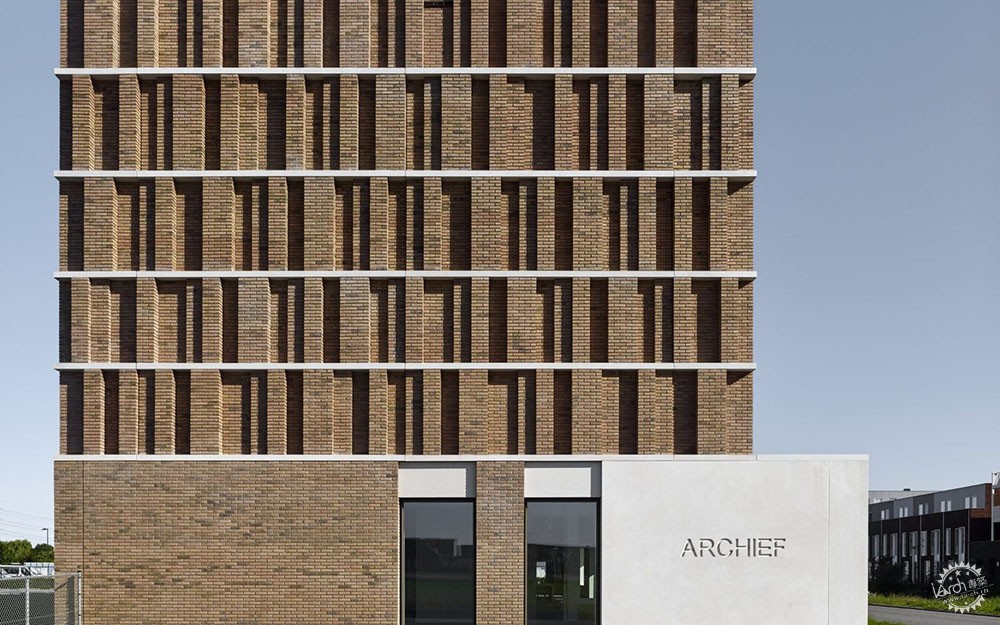
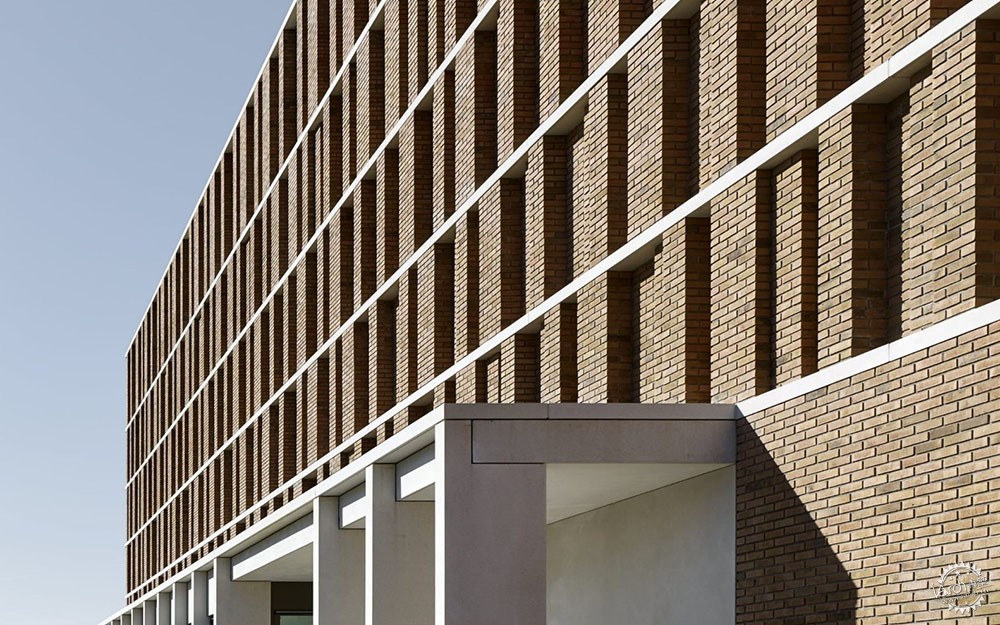

City Archive Delft by Office Winhov (The and Gottlieb Paludan Architects
在“共同工作”类别中,评委会选择了荷兰Office Winhov和丹麦Gottlieb Paludan建筑事务所的代尔夫特城市档案馆成为该类别的冠军。评审团认为该项目概念清晰、精确,开放式的底层非常符合档案馆作为公共建筑的角色,是一个可以展示和探访城市历史的地方。相比之下,上层的封闭式外墙则将档案馆的存储设施封闭起来。
In the category “Working together” the jury selected the City Archive Delft by Office Winhov (The Netherlands) and Gottlieb Paludan Architects (Denmark) as the category winner. The jury found the project to be conceptually clear and precise. The open ground floor is very much in keeping with the Archive’s role as a public building, a place where the history of the city can be displayed and accessed. In contrast, the closed façades of the upper floors enclose the storage facilities of the archive.
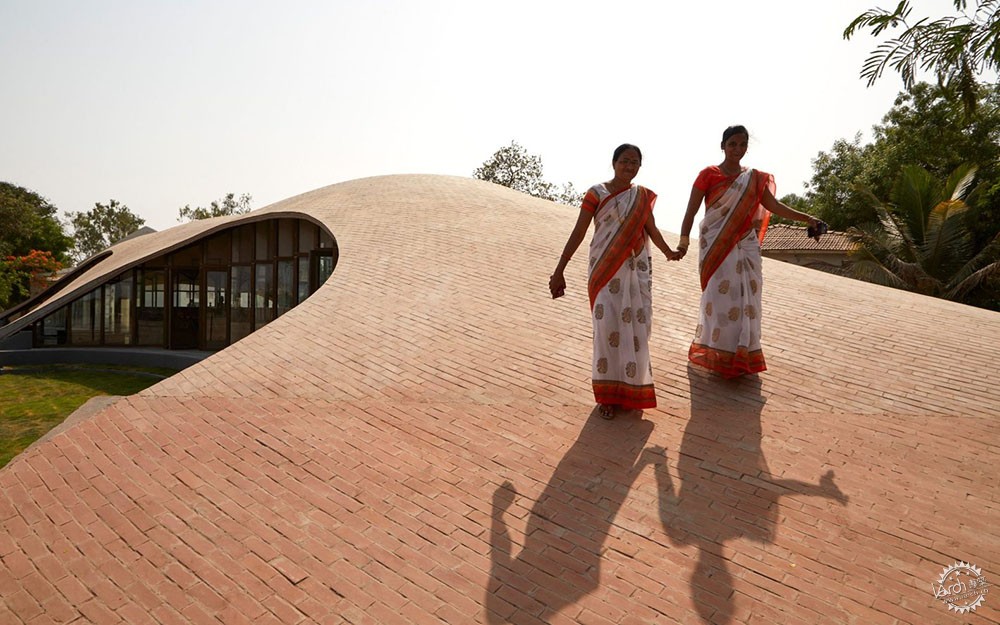

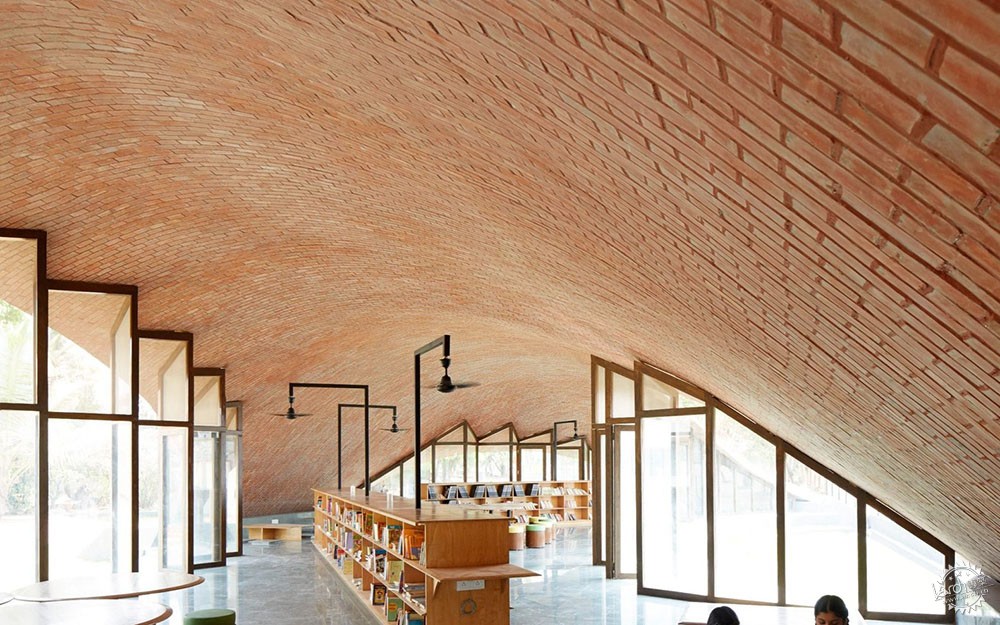

Maya Somaiya Library by Sameep Padora & Associates
由Sameep Padora & Associates事务所设计的Maya Somaiya图书馆位于印度。评委会将这个项目评为“突破常规的建筑”类别的获奖者,因为这个创新项目正是这个奖项的意义所在。该项目以一种非常规的方式使用砖块,将图书馆的屋顶塑造成一个漂浮的景观和学校的游乐场,同时又包含了图书馆的功能。通过从世界各地古老的砖库中获得历史灵感,并利用先进的计算机软件进行设计,该项目表现出了先进的砖石结构特征。
The Maya Somaiya Library by Sameep Padora & Associates is located in India. The jury awarded this project as the winner of the category “Building outside the box” as this innovative project is exactly what this prize is about. The project has used bricks in an unconventional way shaping the roof of the library as a floating landscape and a playground for the school and at the same time embracing the library functions. By using historic inspiration from old brick vaults in different parts of the world and designing with sophisticated computer software, this project is expressed by an advanced brick structure.
|
|
