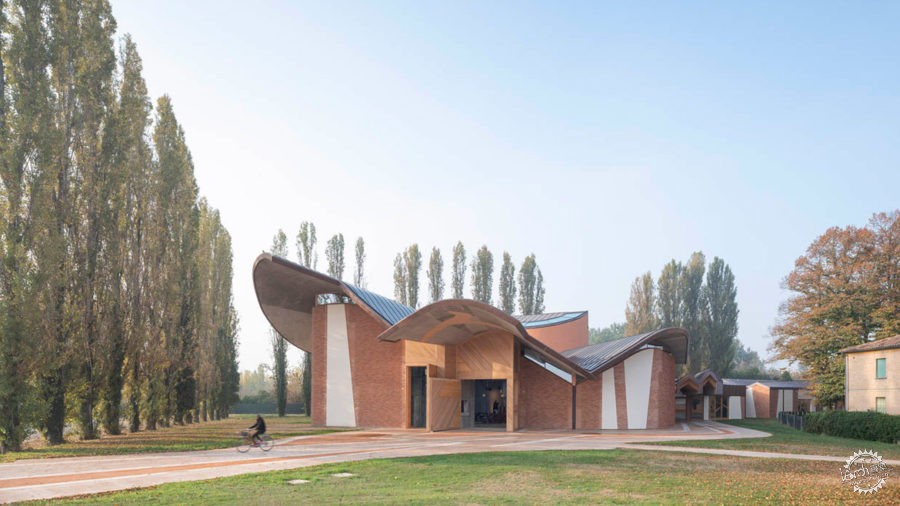
意大利费拉拉San Giacomo Apostolo教堂
Church of San Giacomo Apostolo
由专筑网江鹏,小R编译
Benedetta Tagliabue坐在Miralles Tagliabue EMBT建筑事务所巴塞罗那的办公室说:“我们尽可能不去模仿教堂。这就是为什么我认为我们永远不会赢得比赛。”受意大利主教大会意大利圣公会的委托,EMBT建设的San Giacomo Apostolo教堂是为了服务费拉拉(Ferrara)郊区不断增长的会众而建造的。基地位于一个空旷的白杨树围成的场地上,参赛者被要求设计一座可容纳300名教区居民的建筑,以及一座牧师住宅和一个教区大厅。
“We were trying as much as possible not to imitate a church,” says Benedetta Tagliabue of Barcelona-based office Miralles Tagliabue EMBT. “That’s why I thought we’d never win the competition.” Commissioned by the Conferenza Episcopale Italiana, Italy’s assembly of bishops, EMBT’s church of San Giacomo Apostolo was built to serve a growing congregation on the outskirts of Ferrara. On an empty poplar-lined site that offered few cues, entrants were asked to design a building for 300 parishioners along with a house for the priest and a parish hall.
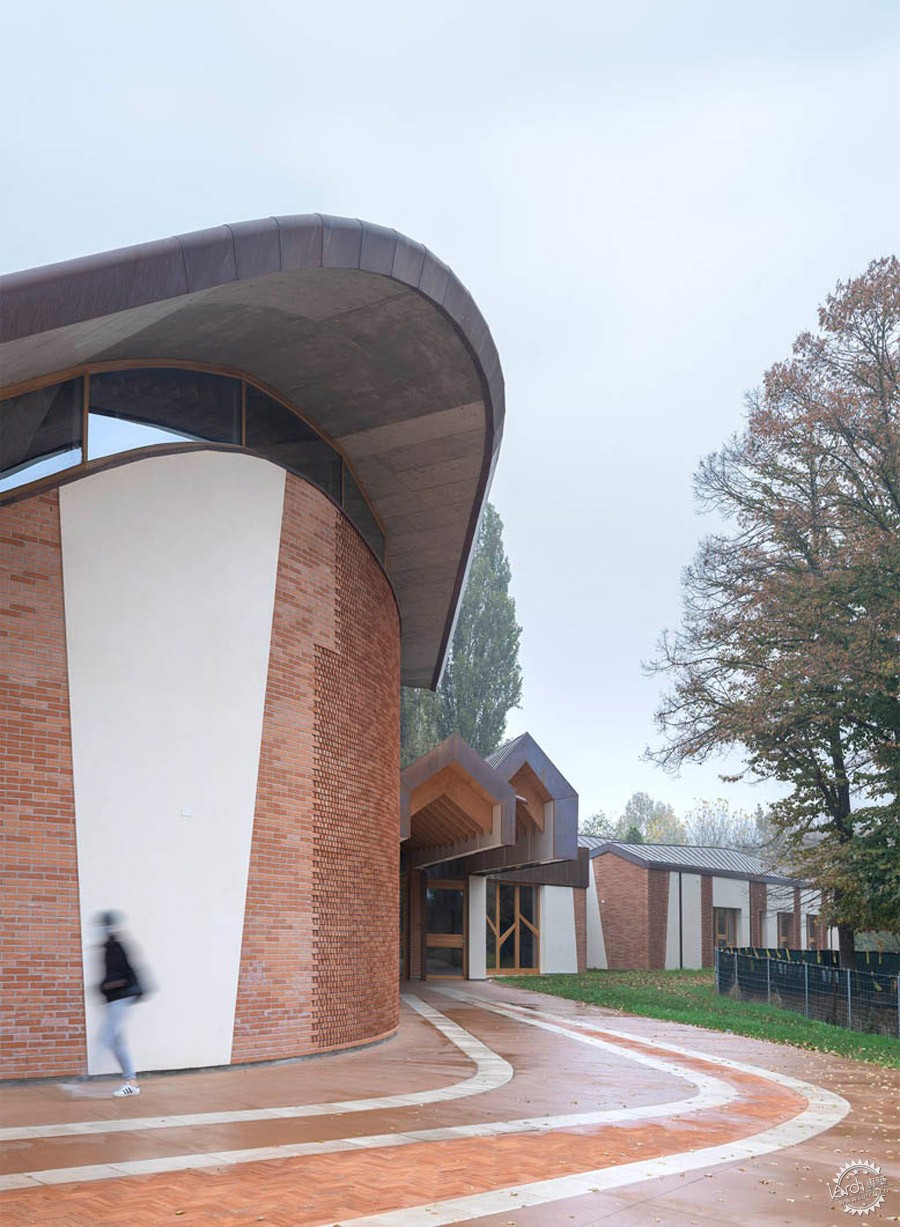
由于在比赛期间,埃米利亚-罗马涅地区发生了地震,EMBT选择避开传统教堂强调砖石砌体构造的类型,而是建造一个带有起伏木屋顶的轻质结构,这一设计概念与他们在2004年著名的巴塞罗那圣卡特琳娜市场的改造类似。受到费拉拉每年一次的热气球节的启发,Benedetta Tagliabue将屋顶想象成一个缓缓坠落在地面上的浮筒,覆盖了下面的一切:非固定的半圆形教堂本身,它的东立面朝向位于整个建筑群中心高处的祭坛;后面是牧师的房子,它的正面无缝地融入教堂的立面;以及向南“像彗星的尾巴”,容纳了教区大厅及其附属空间。Benedetta Tagliabue继续说道:“我们不仅在结构上,而且在我们的参考材料上都试图变得轻盈。在意大利,历史是如此强大,以至于它可以淹没你。”
Due to earthquakes in the Emilia-Romagna region around the time of the competition, EMBT opted to eschew traditional church typologies, with their emphasis on masonry tectonics, and instead build a light structure with an undulating wood roof (a concept not unlike their famed 2004 reworking of Barcelona’s Santa Caterina market). Inspired by Ferrara’s annual hot-air-balloon festival, Tagliabue imagined the roof as being like an aerostat slowly collapsing onto the ground and covering everything beneath it: the amorphously semicircular church proper (whose east-facing high altar stands at the complex’s epicenter), the priest’s house behind (with its facades that flow seamlessly into the church’s elevations), and, to the south, “like the tail of a comet,” the parish hall and its attendant spaces. “We were trying to be light not only in structure but also in our references,” continues Tagliabue. “In Italy, history is so strong it can kill you.”
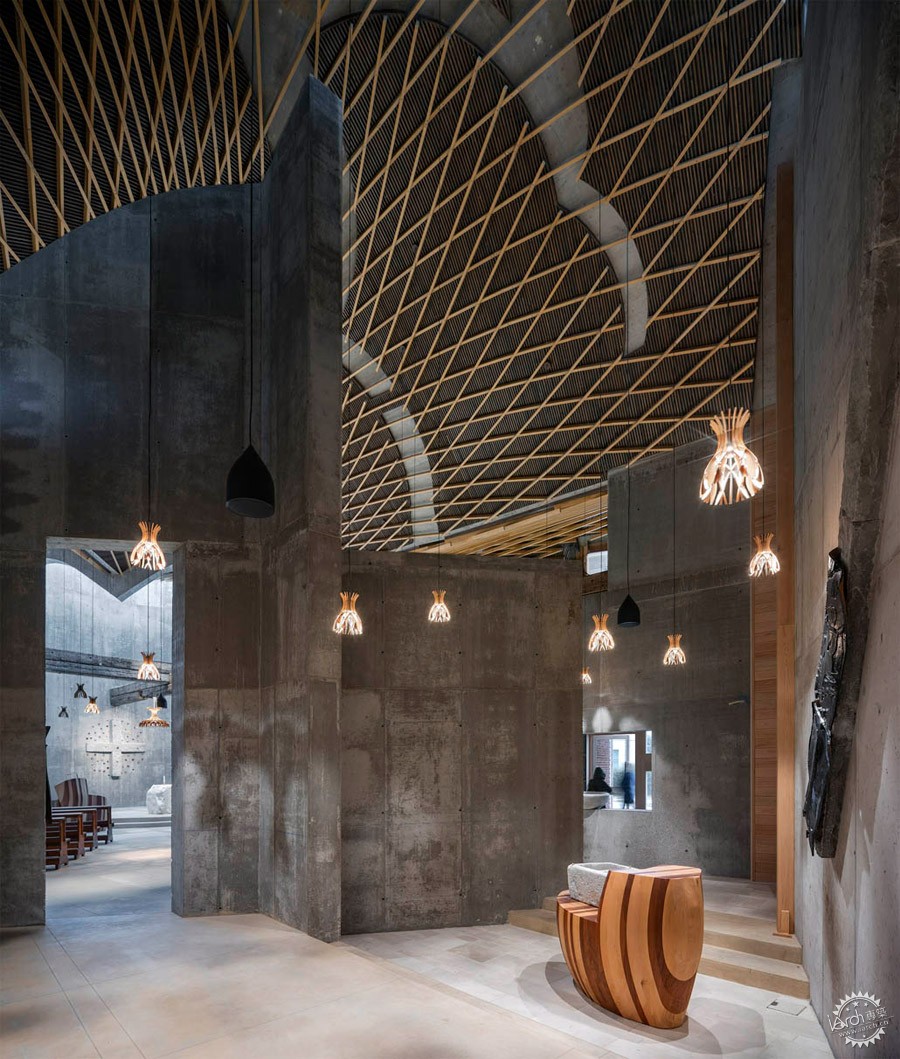
圣贾科莫教堂并不是一个经典的长方形教堂,但它仍然让人想起熟悉的教堂形式。在木材被证明过于昂贵后使用的混凝土薄壳屋顶很容易让人想起哥特式拱顶结构,特别是因为它悬挂在天窗之上,天窗沿着建筑起伏的混凝土墙顶部流动,屋顶漂浮在钢支柱上,钢支柱又被天窗的玻璃条掩盖住。因此,日光以一种典型的教堂建筑方式从屋顶上面涌入,而建筑内部的素混凝土材质很容易让人联想到传统教堂的石头建筑。圣贾科莫教堂的墙壁上没有开窗,它鼓励游客抬头仰望天空,尤其是在主圣坛前。主圣坛坐落在一个中央洞口下方高高的台子上。教众抬头就会看到一个巨大的木十字架跨越整个空间,它的主体是用从费拉拉市政厅抢救出来的旧木料做成的,牢固地被植入混凝土中,与建筑融为一体,经典的长方形教堂将自己铭刻在一个十字平面内,圣贾科莫教堂将十字嵌入其结构中。这并不是老费拉拉教堂的唯一映射,教堂的外部覆盖着典型的费拉拉砖和粉刷纹理。此外,这些砖具有特殊设计的锯齿形表面,意在唤起该市15世纪的Palazzo dei Diamanti宫,该宫殿曾以其多面浮雕而闻名。
A classic basilica it is not, but San Giacomo nonetheless evokes familiar church forms. Its roof—realized as a thin concrete shell after timber turned out to be too expensive—clearly recalls Gothic vaulting, especially since it is suspended above a clerestory that runs all along the top of the building’s undulating concrete walls (the roof floats on steel struts that are dissimulated among the clerestory’s glazing bars). Daylight consequently floods in from above in a way that is typical of church architecture, while the raw concrete of the building’s interior is plainly reminiscent of ecclesiastical buildings in stone. With no windows cut through its walls, San Giacomo encourages visitors to raise their heads toward heaven, especially at the main altar, which sits on a dais underneath a high central oculus. Looking up, they will see a giant wooden cross spanning the void, its arms made from old timbers rescued from Ferrara’s town hall, planted firmly into the concrete to become one with the architecture—where the classic basilica inscribes itself within a cross plan, San Giacomo embeds the cross into its very fabric. This is not the only reference to old Ferrara, the church’s exterior being clad in stripes of typical Ferraran brick and render (with the bricks, moreover, featuring a specially designed saw-tooth face intended to evoke the town’s 15th-century Palazzo dei Diamanti, famed for its facetted bossage).
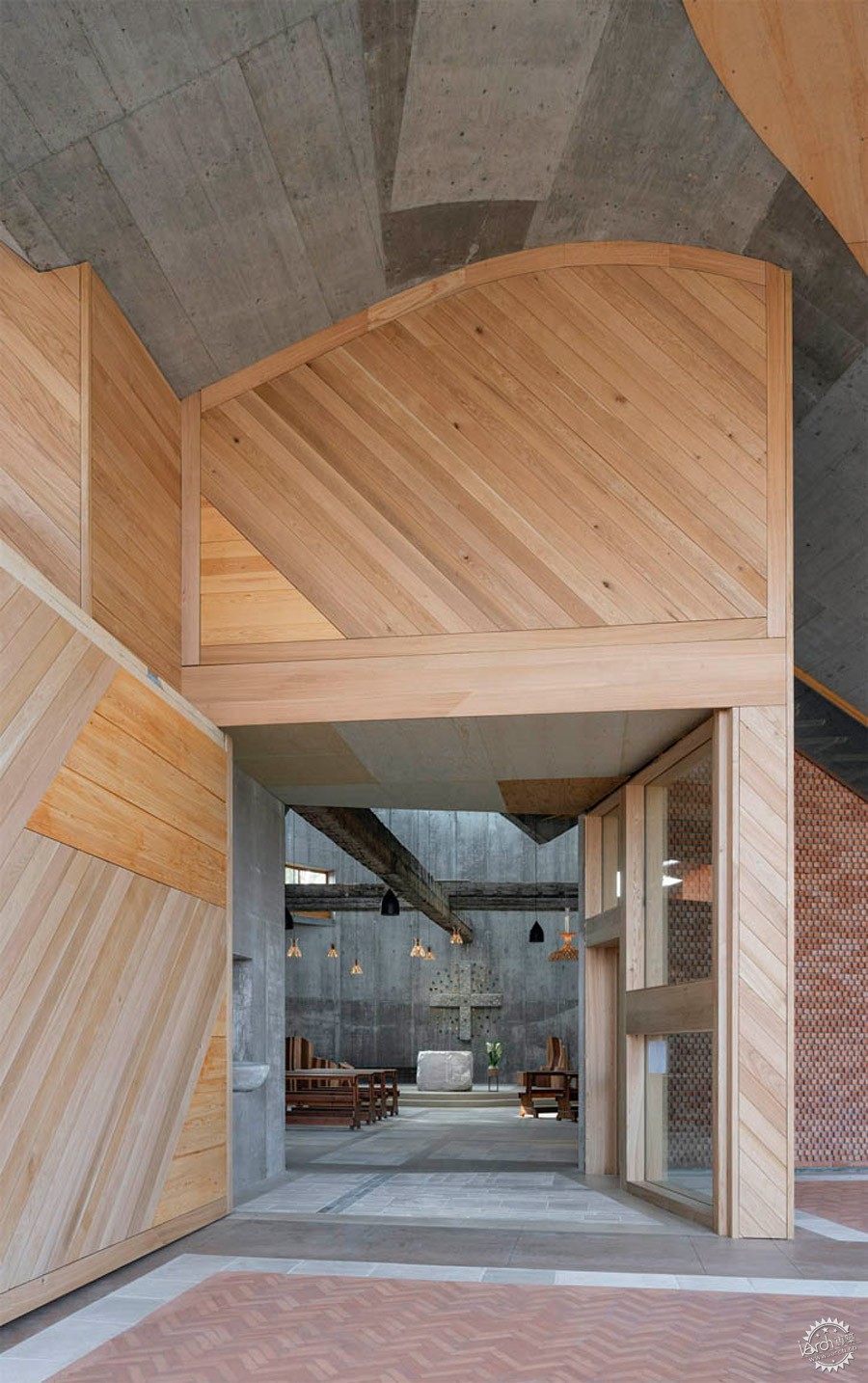
他们说,细节决定成败,EMBT力图通过设计的一切赶走魔鬼,从高坛(来自特拉尼采石场开采时留下的一块白色顶部抛光的石头)到讲道台,牧师席和其他家具,都是用条纹层木材雕刻的。他们自己选择那些没有设计的作品,比如14世纪的圣母与圣婴雕像或艺术品,EMBT邀请艺术家恩佐·库奇(Enzo Cucchi)加入他们的竞赛,设计了石头十字架、陶瓷卡波丘宝石、黑色陶瓷像渗玄武岩的图像。虽然还不够完整,其中EMBT设计的长椅和忏悔室还没有找到资金,但考虑到500万美元的低预算,最终的集体艺术项目显得更加引人注目。
The devil is in the details, they say, and EMBT has endeavored to chase him away by designing absolutely everything, from the high altar (a block of white stone from Trani, polished on top but otherwise left as hewn from the quarry) to the ambo, sedile, and other furnishings, carved from striped laminated wood. Those they didn’t design they chose, such as the 14th-century statue of the Virgin and Child or the artwork, commissioned from the artist Enzo Cucchi whom EMBT asked to join them in the competition—stone crosses, ceramic cabochon jewels, images in black ceramic like oozing basalt. Not quite complete (money has yet to be found for the EMBT-designed pews and confessionals), the resulting Gesamtkunstwerk is all the more remarkable given the low budget of $5 million.
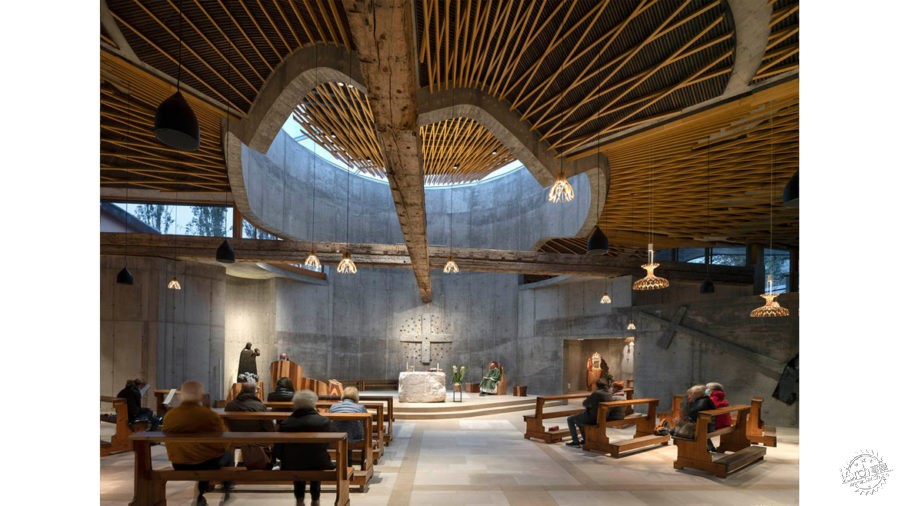
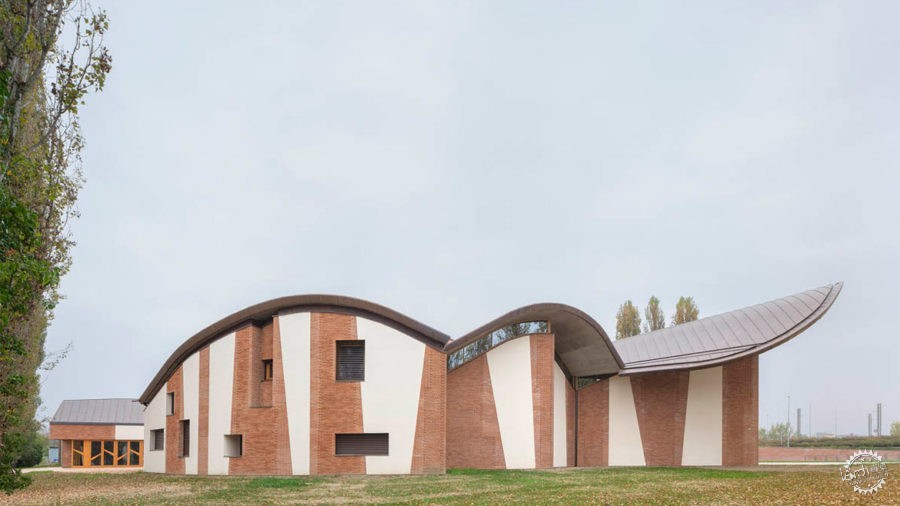
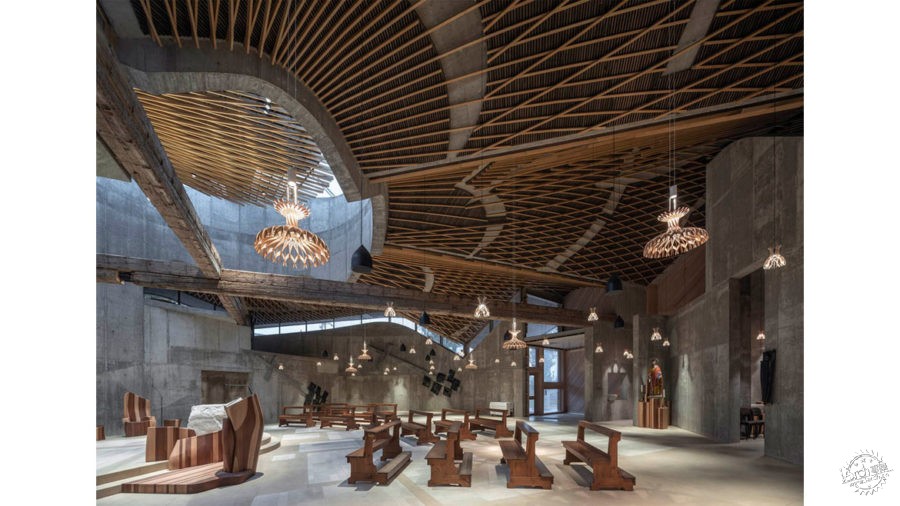
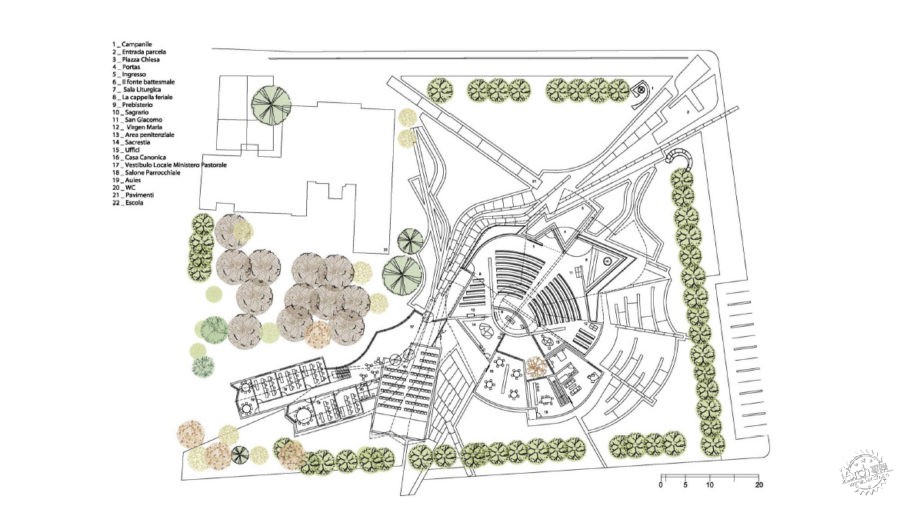
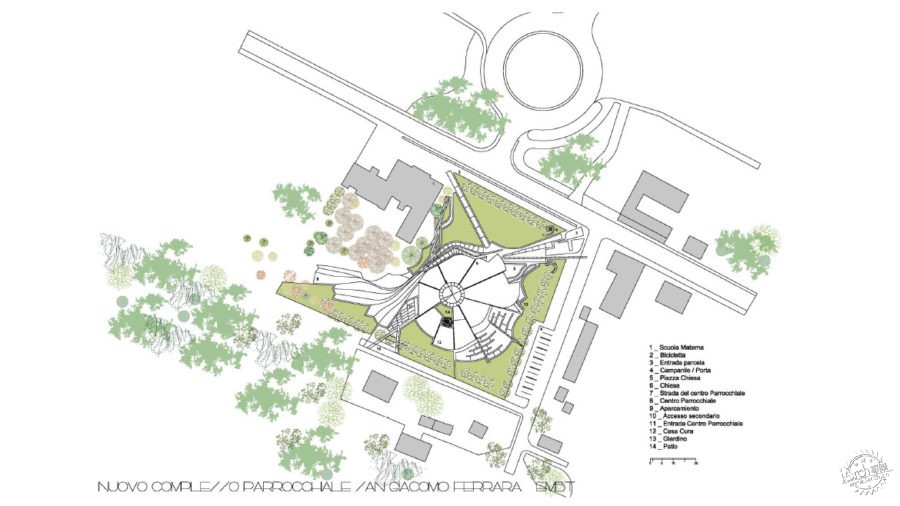
摄影:Duccio Malagamba
|
|
