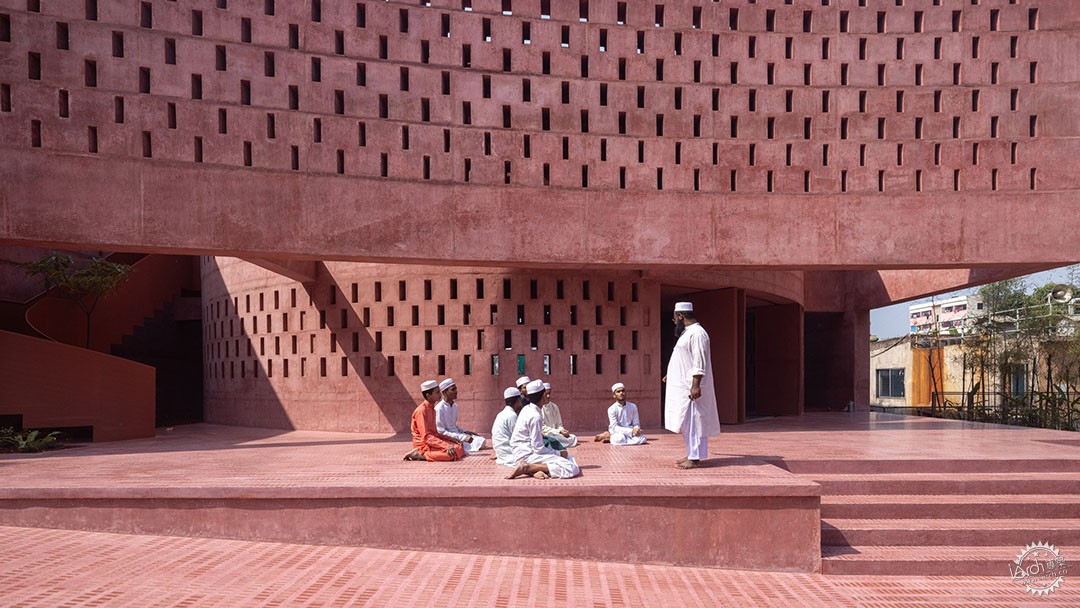
有着粉色穿孔混凝土面板的水畔清真寺
Studio Morphogenesis wraps waterside mosque in Bangladesh in perforated pink concrete
由专筑网郑京,小R编译
孟加拉国本地建筑事务所Morphogenesis使用粉色的穿孔混凝土在首都达卡的一片倾斜的土地上建造了一座水边清真寺。
这座清真寺位于达卡郊区发展迅速的工业区,以该土地所有者已故母亲的名字Zebun Nessa命名,其设计理念是为当地的工人们建设一个精神庇护所和公共空间。
Local architecture office Studio Morphogenesis has used dusty pink coloured concrete to build a waterside mosque that sits on a sloping site in Dhaka, Bangladesh.
Named after the land owner's late mother, the Zebun Nessa Mosque is situated in the rapidly growing industrial outskirts of Dhaka. It was constructed to serve as a spiritual sanctuary and communal space for local workers.
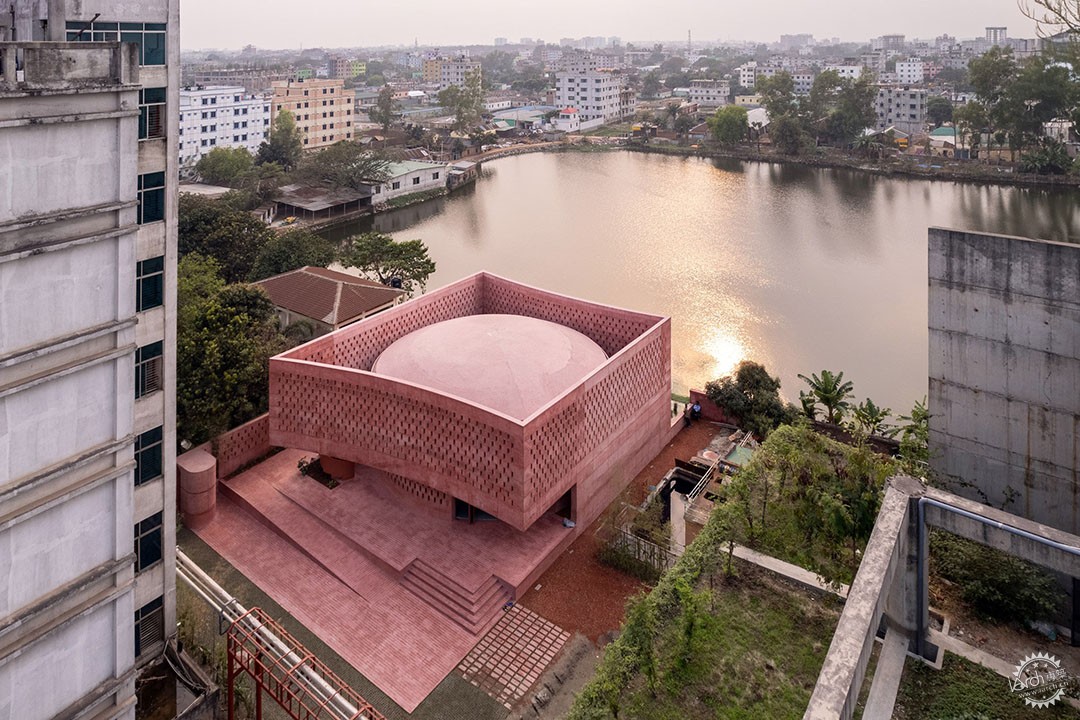
▲ Zebun Nessa清真寺位于达卡郊区迅速发展的工业区
The Zebun Nessa Mosque is situated in a busy industrial compound in Dhaka
Morphogenesis工作室的合伙人Saiqa Iqbal Meghna表示,他们想要为使用者构建一个充满水的视野。当信徒们从繁忙的工业环境进入清真寺时,水面可以为他们带来一种平静的感觉。
"We wanted to frame the view towards the water," Studio Morphogenesis partner Saiqa Iqbal Meghna told Dezeen.
"This creates a sense of calmness for the devotees as they enter the space from a busy industrial surrounding to a serene atmosphere merged with the body of water."
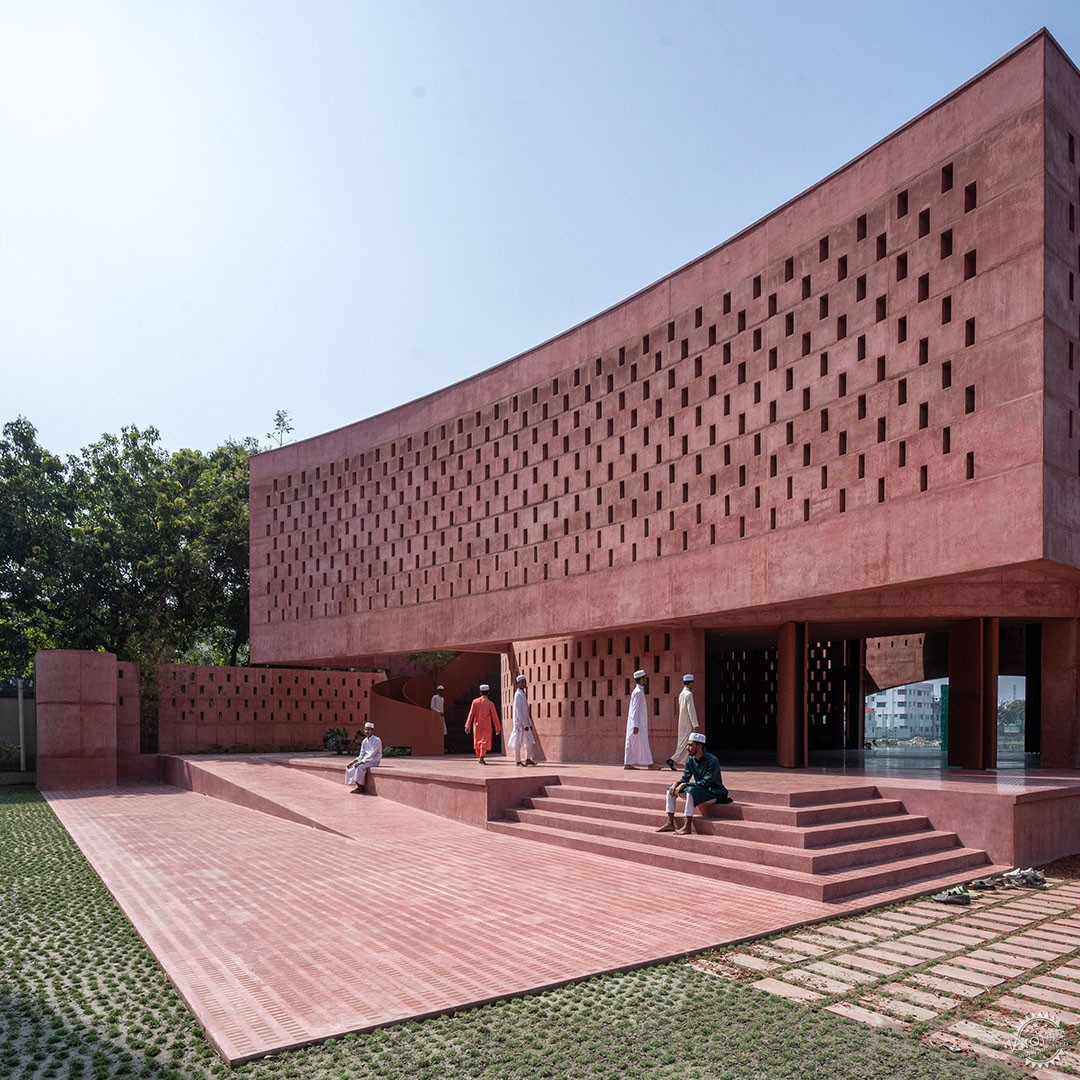
▲ 清真寺坐落在倾斜的地形上,有着较高的基座
The mosque is elevated on a plinth due to the sloped terrain it sits upon
建筑坐落在逐渐倾斜的景观上,建筑师采用了当地的设计策略来建造该地区的住宅结构。
这个过程使用“挖和堆”的本土方法,把建筑结构架在高高的基座上,防止在季风暴雨期间漏水。
Perched on a gradually sloping landscape, the studio adopted vernacular construction methods used to build residential structures in the region.
The process involved using a "dig and mound" approach, where structures are elevated on high plinths to deter overflow during heavy monsoon rains.
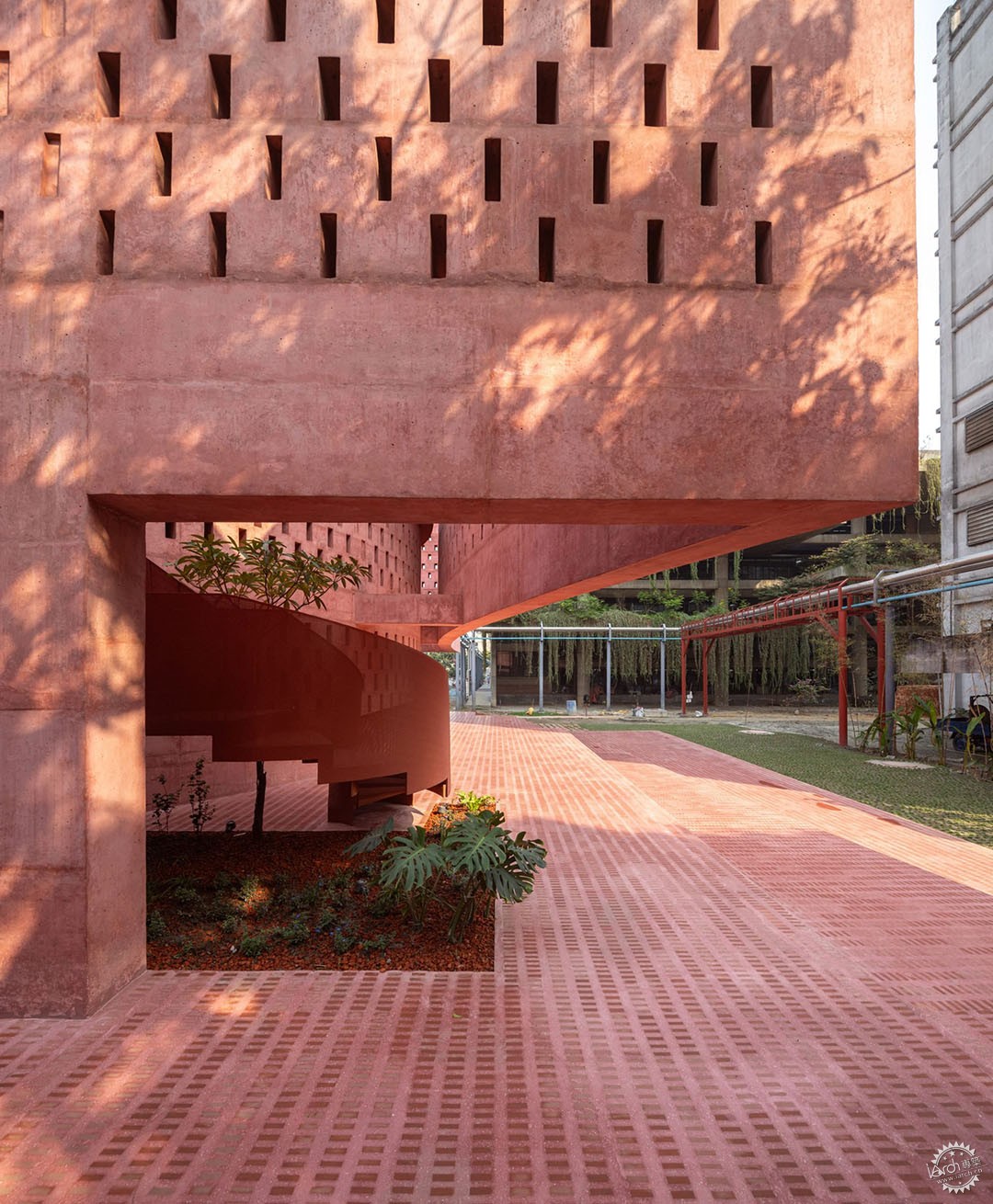
▲ 建筑采用粉红色的基调,希望缓解周围僵硬的工业气氛
The pink colour palette is intended to soften the surrounding harsh industrial aesthetic
Zebun Nessa清真寺用粉色的混凝土作为主要材料,希望在色彩上缓和周围僵硬的工业环境。这种灰粉色参考了历史上古印度莫卧儿王朝、苏丹王朝和印度撒拉逊王朝复兴建筑采用的粉泥和红色石头的颜色。同时,混凝土的表面涂上石灰泥和红砖粉的混合材料,致敬孟加拉传统的防风雨方法。
清真寺室内的地板则采用了冷色系的绿松石色调,与褪色的粉色混凝土的暖色调形成对比。
传统清真寺常采用封闭的祈祷空间(称为qibla),标志穆斯林在祈祷时面向麦加的方向。Zebun Nessa清真寺则打破传统,将这个祈祷空间设计成一个巨大的可以清晰看到周围水体的拱形开口。
The mosque was constructed using pink concrete to soften the harsh industrial surroundings. The dusty pink hue references the earthy pink and red tones of historic Mughal, Sultanate and Indo-Saracenic architectures.
The concrete was coated with lime plaster mixed with red brick powder, as a nod to traditional weather-proofing methods used in Bengal.
The warm hue of the rusted pink concrete contrasts the interior, which features a cooler turquoise palette for the flooring.
In contrast to conventional mosques that feature enclosed prayer spaces, the qibla – which marks the direction Muslims face during prayer – is defined by a large, arched opening that allows a clear view of the surrounding waterbody.
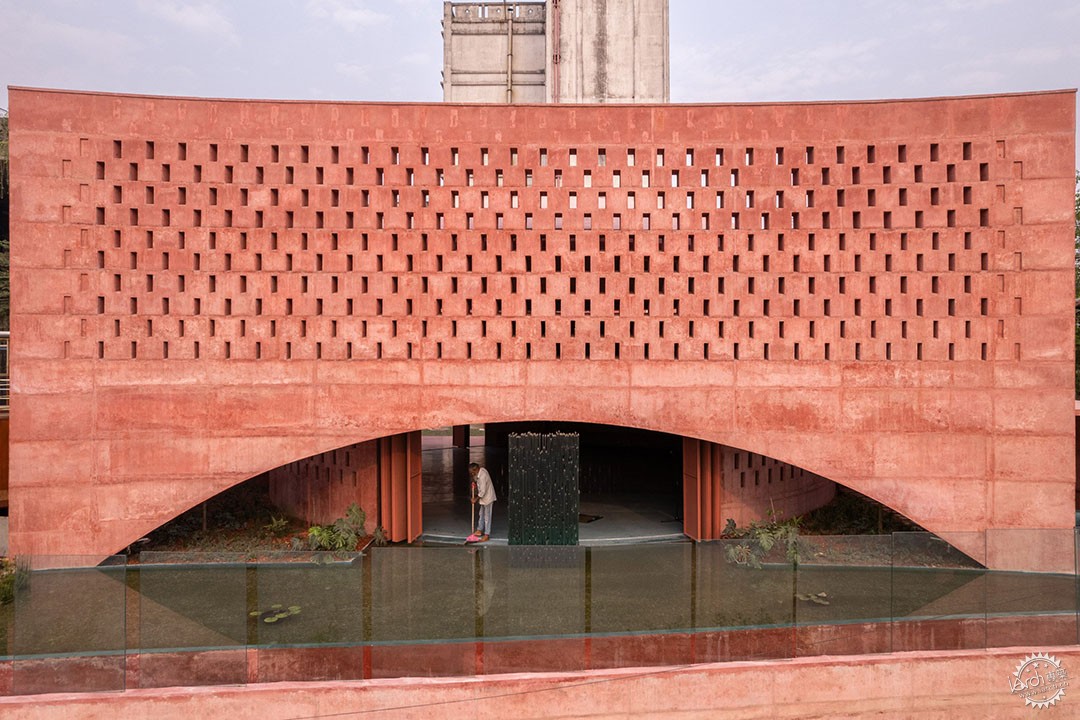
▲ Zebun Nessa清真寺的qibla是一个巨大弯曲的拱形开口
The qibla is marked by a large, curved opening that frames views of the water
工作室合伙人Meghna说,他们的设计理念是将Zebun Nessa清真寺设计成一个“正在呼吸的亭子”,一个可以优化自然光和气流的“亭子”。它厚实的混凝土墙壁上设计有小矩形孔洞,用来通风并让光线柔和地射入室内。
这些小孔让建筑与光产生奇妙的交互,像古老的伊斯兰建筑上装饰着的复杂的贾利(jali)图案,也像古老清真寺里悬挂着的灯笼。
According to Meghna, the mosque was designed as a "breathing pavilion" to optimise natural light and airflow. Its thick concrete walls are perforated with small rectangular voids to provide ventilation and allow light to gently emanate through to the interior.
"The perforations create an interplay of light seen in old Islamic architectures that are adorned with intricate 'jali' works," said Meghna.
"The filtered light that seeps through the small perforations also resembles hanging lanterns of old mosques."

▲ 光线通过混凝土上的小孔进入室内,就像古老清真寺里悬挂的灯笼一样
The perforations resemble hanging lanterns in older mosques
祈祷大厅被设计成半开放式结构来加强建筑的自然通风,同时也可以避免阳光直射。
Meghna说:“这座建筑体现了热带气候的季节属性。风轻轻拂过,而雨则抚慰并治愈了空气。”
The prayer hall's semi-open configuration was designed to further enhance natural ventilation, while providing shade from direct sunlight.
"[The building] celebrates the seasonal attributes of the tropical climate," Meghna said. "Wind flow becomes a gentle breeze, while rainfall soothes and heals the atmosphere."
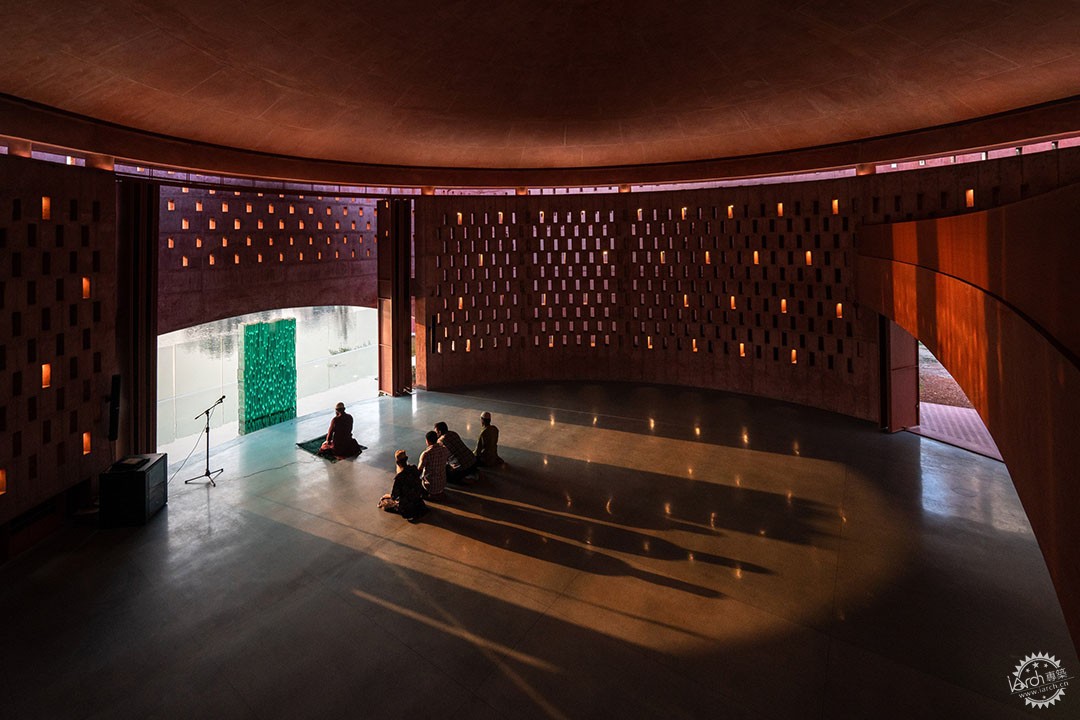
▲ 祈祷大厅的半开放式设计改善了空气流通,并避免了阳光的直射
The prayer hall's semi-open design improves air circulation and offers shelter from direct sunlight
在Zebun Nessa清真寺的建筑上几乎看不到玻璃材料,但是在穆斯林举行礼拜的米哈拉布半(mihrab)的位置应用了半透明的材质,那里也成为了清真寺祈祷大厅的焦点。
Morphogenesis工作室表示,这座建筑的设计是从简单的几何形状演变而来,由一个方形的外墙包围着中央的圆形体,从而在几何交界处创造了四个封闭的庭院。在庭院种植着包括Shimul树和Chhatim树在内的时下流行的植物树种,这些树种在孟加拉国享有崇高的地位。
The mosque is devoid of glass surfaces with the exception of the translucent glass mihrab – a niche indicating the qibla direction, which is the focal point of prayer halls in mosques.
According to the studio, the building's plan evolved from simple geometric shapes, with a square outer wall that envelops a central circular volume to create four enclosed courtyards on each side.
The courtyards feature endemic plants and tree species, including Shimul trees and Chhatim trees, which were chosen for their revered status in Bangladesh.
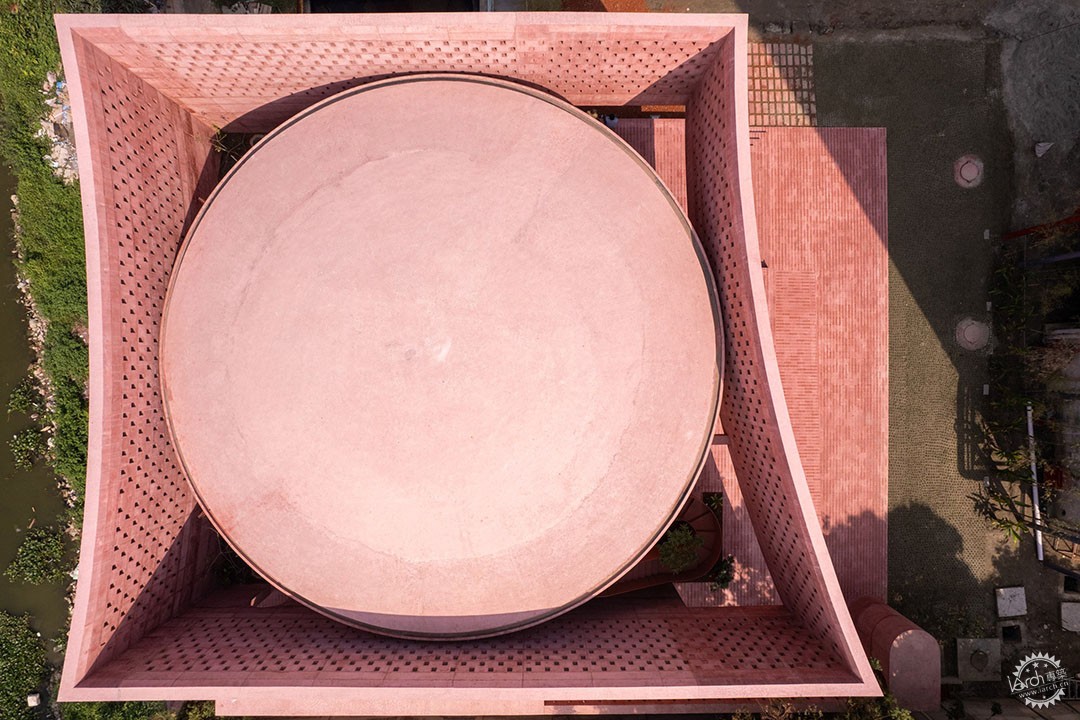
▲ 弯曲的方形外墙包裹着圆形体,在四边创造了四个封闭的庭院
A curved, square outer wall wraps a circular volume to create four enclosed courtyards
清真寺顶部是一个浅而薄的壳状圆顶,由一根外围梁支撑,为祈祷大厅提供庇护。
Meghna说:“这个浮动圆顶呼应了伊斯兰世界清真寺建筑中常见的无需中间支撑便可覆盖大空间的结构工程巧思。”
The building was topped with a shallow, thin shell dome that shelters the prayer hall and is supported by a single peripheral beam.
"The floating dome evokes the structural ingenuity of covering large spaces without intermediate supports, seen in mosque architecture in the Islamic world," Meghna said.
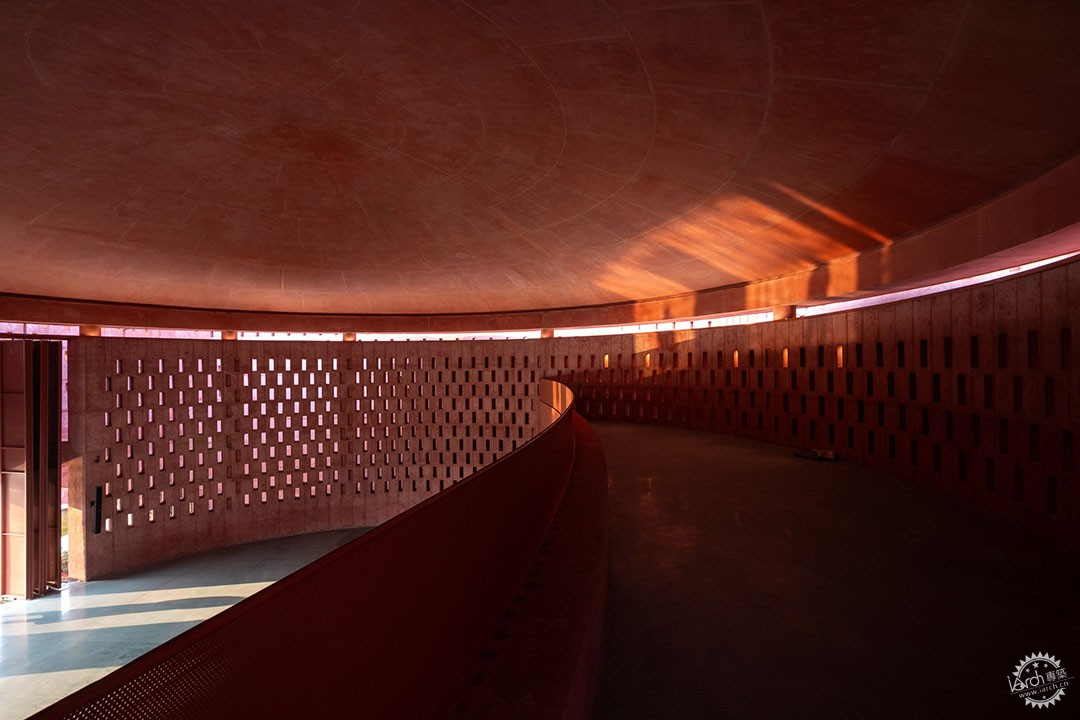
▲ 清真寺设计有专门为女性信徒祈祷或社交使用的夹层空间
The mezzanine is a dedicated space for women worshippers to pray or socialise
Zebun Nessa清真寺项目建设的其中一个重要目标是通过提供专门的祈祷和社交空间来吸引女性工人进入清真寺。
通过一段外部的钢制楼梯进入后,可以看到清真寺拥有的一个新月形的上层空间,这是专门为女性提供聚集和祈祷的场所,促进女性工作者的归属感和自主权感。
“作为首席建筑师,能够设计一座以虔诚女性命名的清真寺,让女性工作者受到平等重视和关怀,我感到非常荣幸。” Meghn说。
An essential aspect of the project's objectives was to engage female workers by providing designated areas for prayer and communal activities.
Accessed via an external steel staircase, the mosque features a crescent-shaped upper floor that serves as a gathering space and prayer area specifically for women, fostering a sense of belonging and empowerment among women workers.
"I feel blessed as lead architect to design a mosque named after a pious woman, where women workers are addressed equally with importance and care," said Meghn.
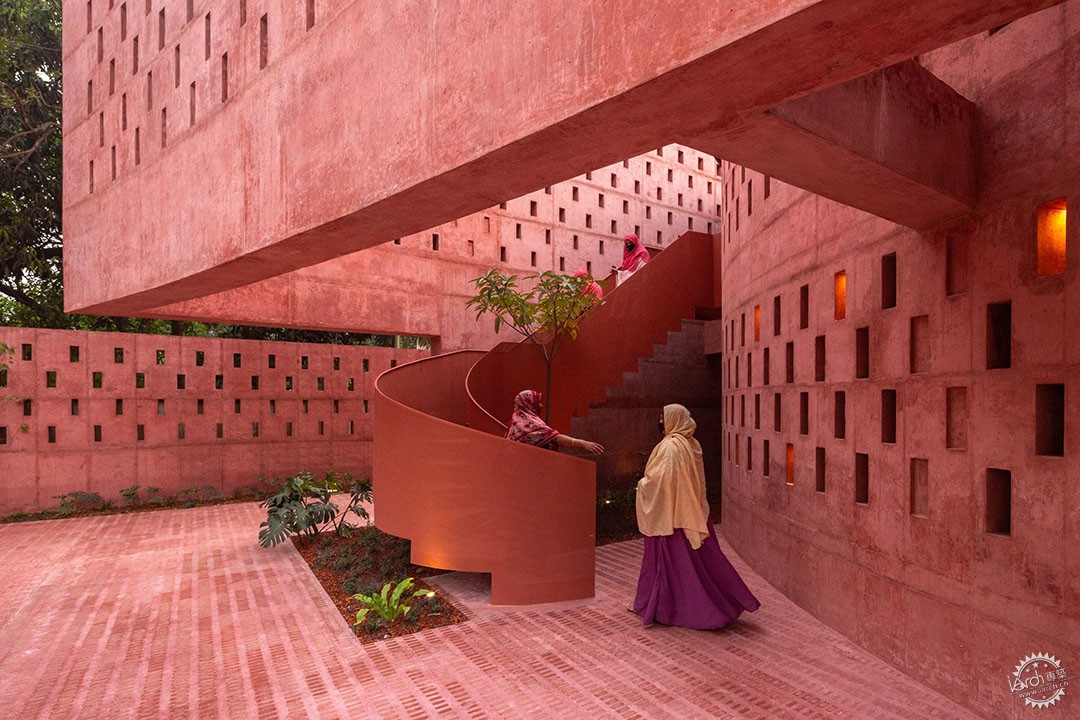
▲ 通过外部的钢制楼梯可以到达清真寺的夹层
The mezzanine is accessed via an external steel staircase
在室外,建筑师精心铺设了红色水泥和本地碎砖来打造类似马赛克风格的地板和坡道,这一设计灵感来自本土的传统工艺。
而室外的洗礼区的地面则铺设成一片绿松石马赛克地砖,这样设计是为了让信徒在祈祷前进行洗礼时唤起内心的纯净感。
Outside, red cement and locally sourced broken brick pieces were carefully laid to create the mosaic-style flooring and ramps, which references traditional craftsmanship of the local area.
The outdoor ablution area transitions into a turquoise mosaic floor to evoke a sense of purification during the act of cleansing before prayer.
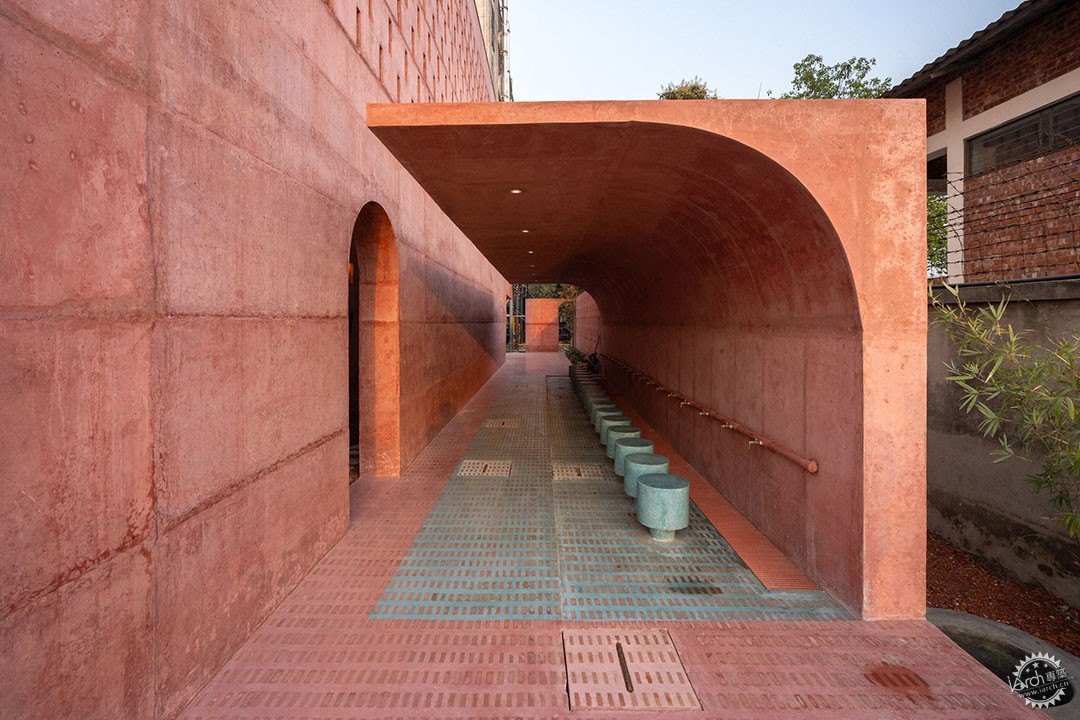
▲ 室外沐浴区以绿松石马赛克地板为特色,象征着净化之意
The outdoor ablution area features a turquoise mosaic floor to symbolise purification
Morphogenesis工作室由Meghna于2014年创立,其建筑项目融合了当地传统工艺与现代设计技术,包括教堂、住宅塔楼和办公室。
达卡还有其他清真寺,例如Mayor Mohammad Hanif Jame清真寺也设有露天祈祷空间,Bait Ur Rouf清真寺以其穿孔砖墙和采光井而著称。
Studio Morphogenesis was founded by Meghna in 2014. Its projects include places of worship, residential towers and offices that blend local traditional crafts with contemporary design and technology.
Other mosques in Dhaka include the Mayor Mohammad Hanif Jame Mosque, which features an open-air prayer space, as well as the Bait Ur Rouf Mosque, distinguished by its perforated brickwork and light wells.
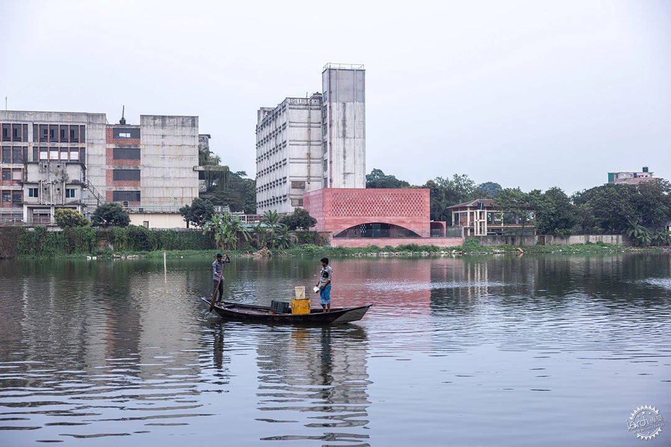
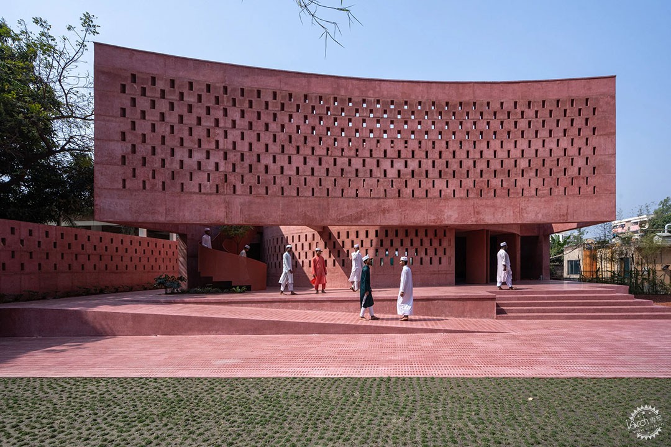
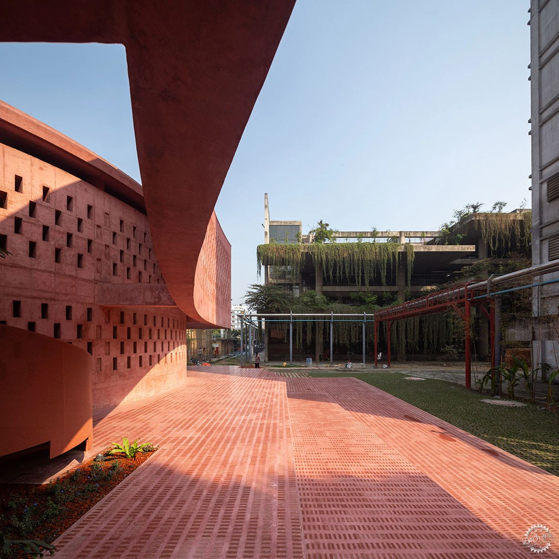
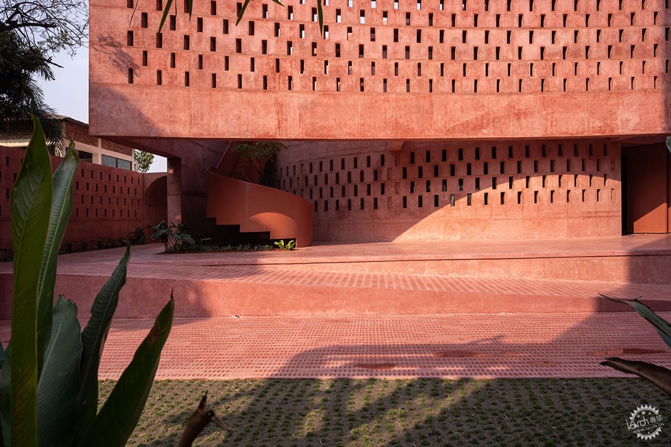
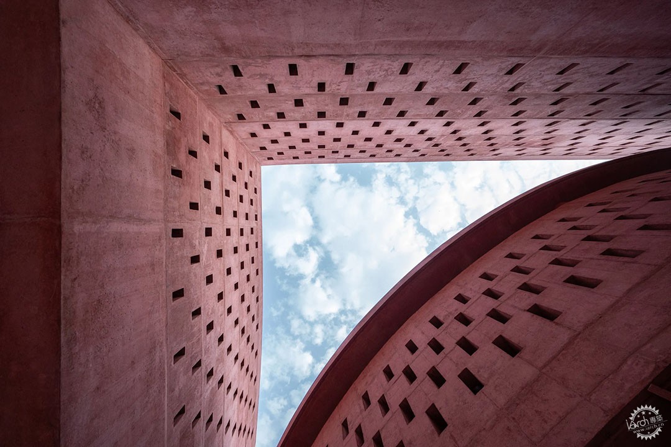
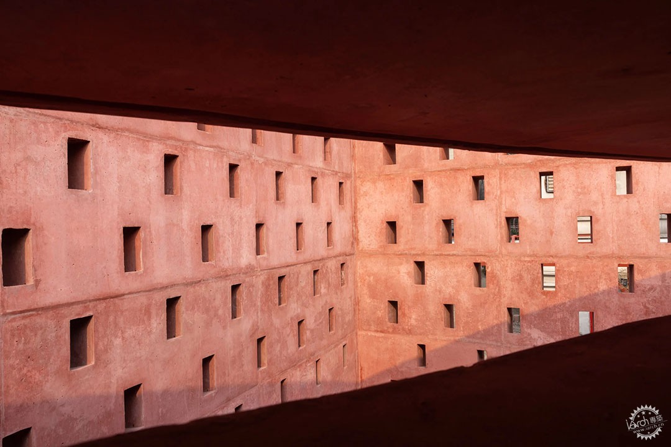
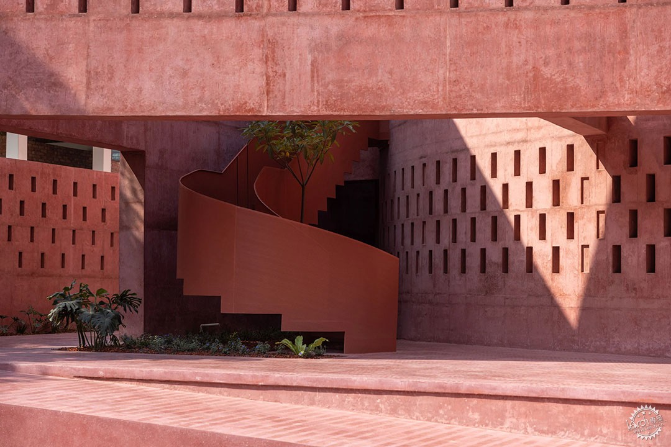
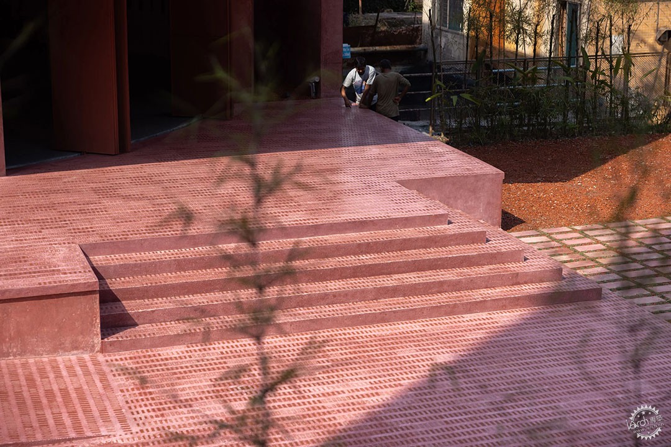
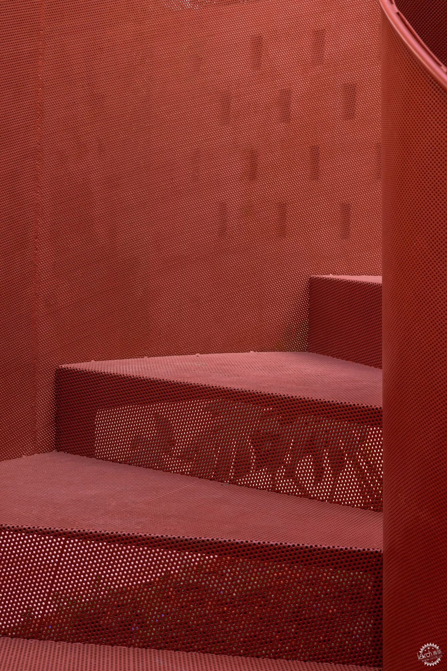
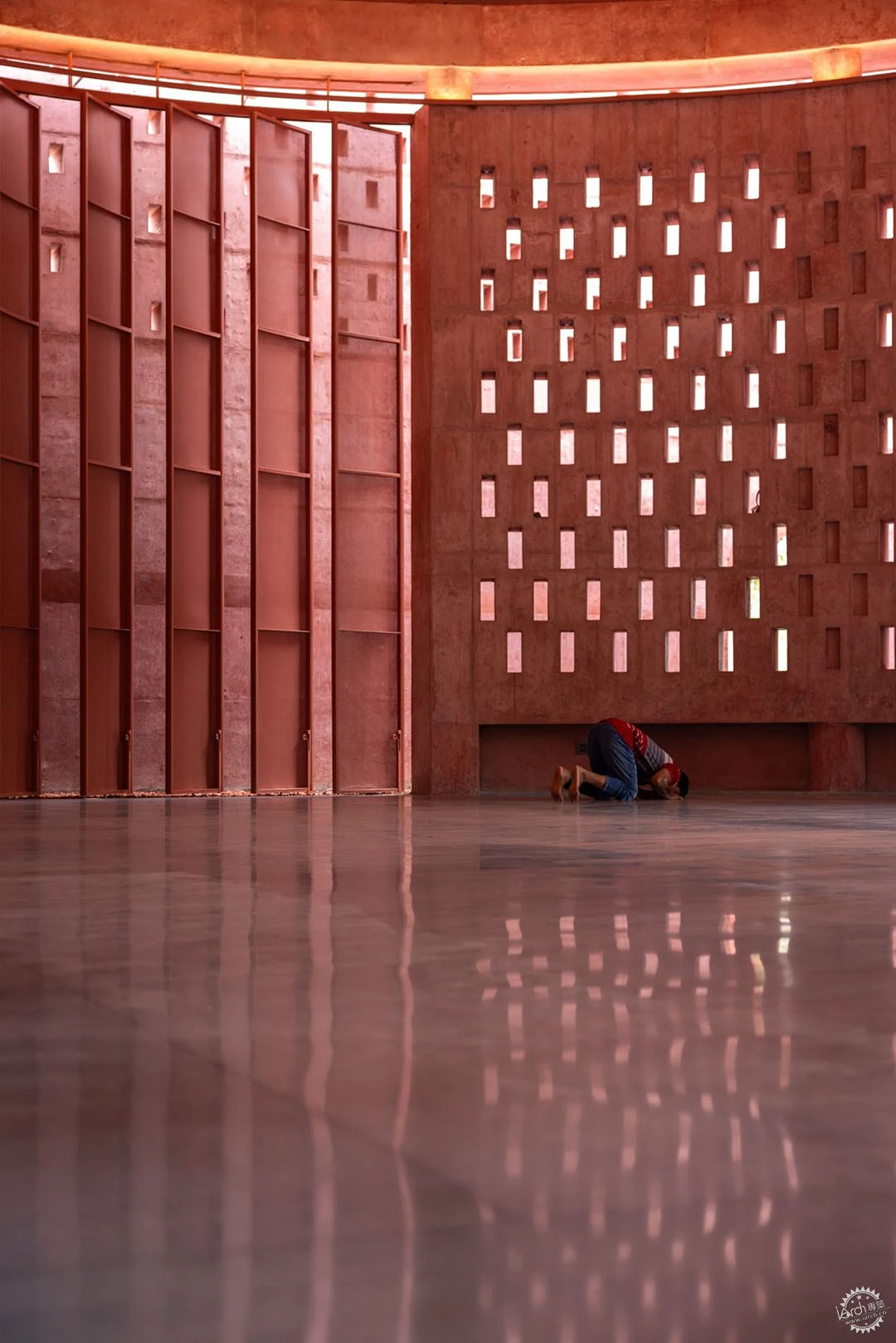
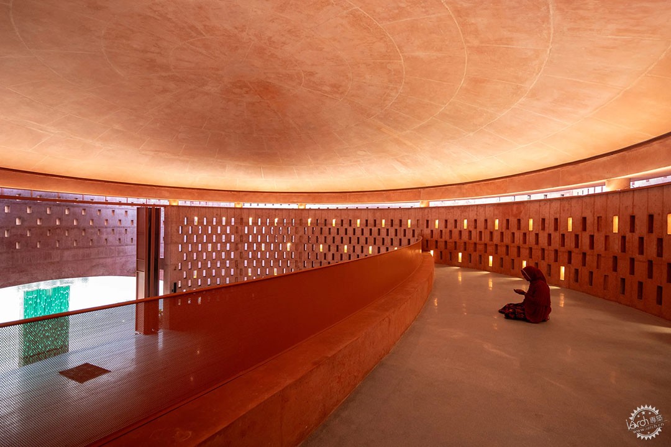
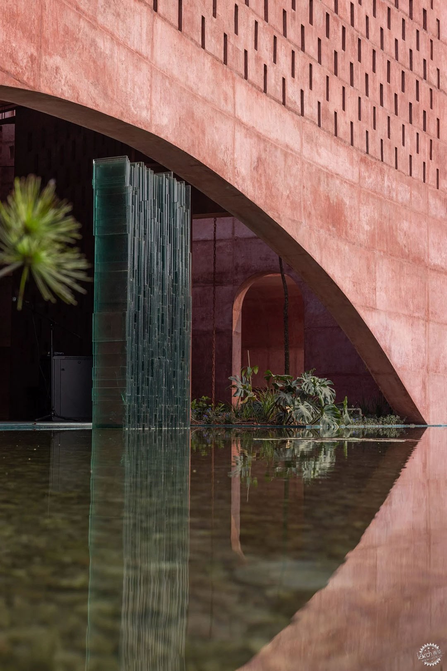
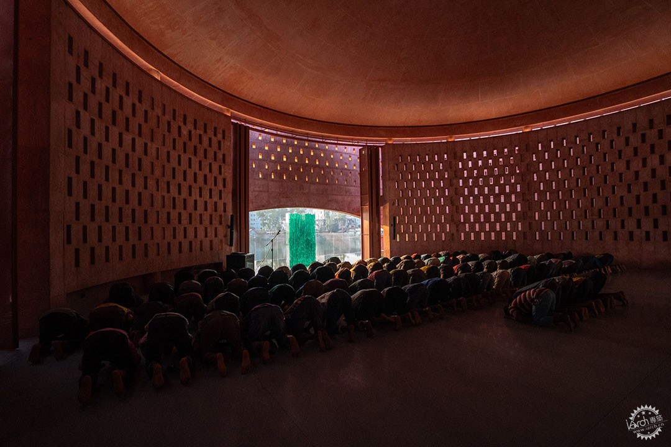

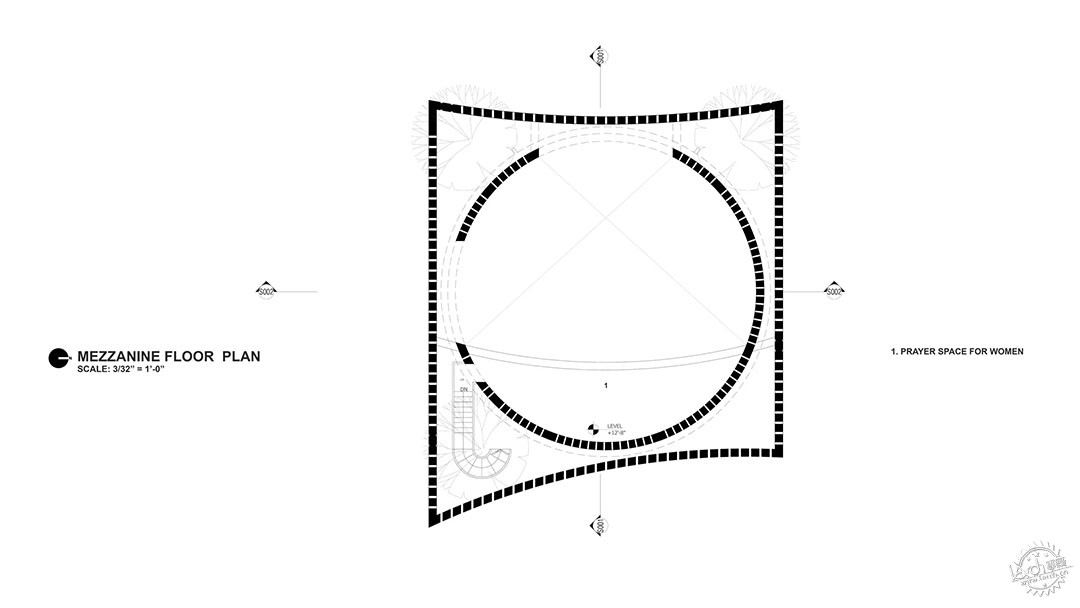
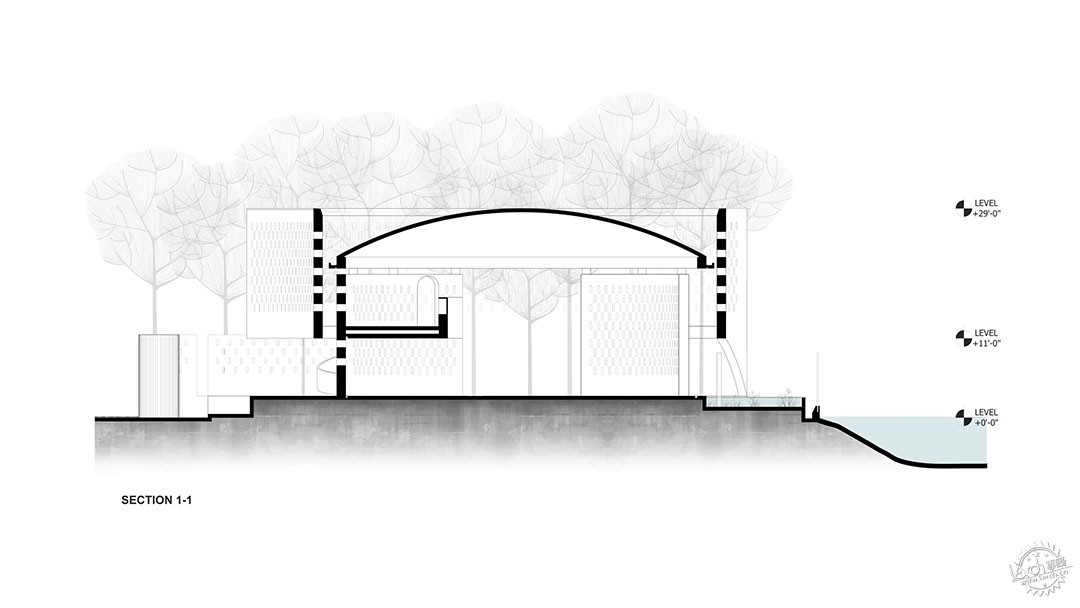
摄影:Asif Salman
Photography is by Asif Salman.
|
|
