由福斯特事务所设计的大同艺术博物馆由四座交错的锥体组成
foster + partners completes datong art museum as four interlocking pyramids
由专筑网江鹏,小R编译
一系列相互连接的锥体形成文化中心
经过近十年的建设,由福斯特事务所(Foster + Partners)设计的大同艺术博物馆终于向公众开放。建筑雕塑般造型形式由四个交错的锥体屋顶构成,给人一种建筑是从地下冒出来的感觉。设计团队试图在中国打造一个新的文化高地,让其成为大同地区的文化创意中心。
福斯特事务所(Foster + Partners)的负责人Luke fox提到:“这座博物馆被设想为人们的社交中心,是大同市的‘城市客厅’,将人们、艺术和艺术家聚集在一个可以互动的空间。在博物馆的中心,大型画廊通过一个规模庞大、灵活的展览空间来体现这种精神,主要用来容纳特别委托的大型艺术品、行为艺术和其他活动。”
A SERIES OF INTERCONNECTED PYRAMIDS AS A CULTURAL HUB
after almost a decade of construction, the foster + partners-designed datong art museum opens its doors to the public. the museum’s sculptural form takes shape as four interlocking pyramidal roof peaks, giving the feeling that it emerges from below the earth. the design team sought to assemble a new cultural destination in china, where the project will become a creative hub in the region of datong.
‘the museum is conceived as a social hub for people – an ‘urban living room’ for datong – that brings people, art and artists together in a space where they can interact. at the heart of the museum, the grand gallery exemplifies this spirit with a generously scaled, flexible exhibition space designed to accommodate specially commissioned large-scale artworks as well as performance art and other events,’ mentioned luke fox, head of studio, foster + partners.
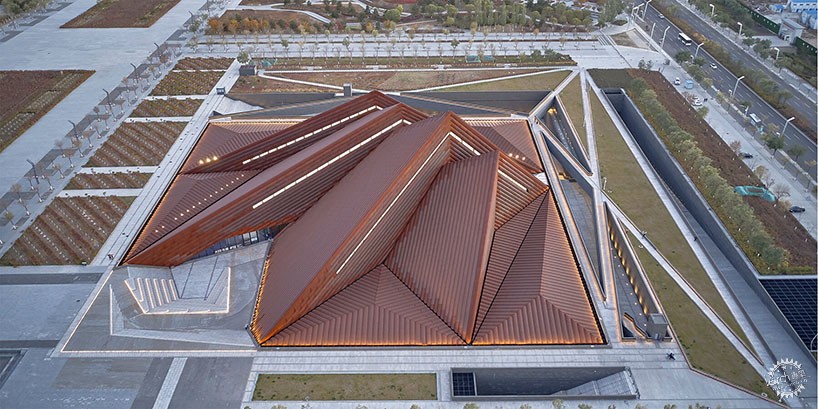
all images by foster + partners
多功能的文化交流空间
将画廊空间嵌入地面,并被绿色广场包围。除了博物馆的文化项目功能,Foster + Partners的设计团队还增添了教育和学习区域,包括儿童画廊、媒体图书馆、档案和艺术存储设施。
对角线的路径引导游客进入博物馆,蜿蜒的坡道通向一个开放的下沉广场,也是一个露天剧场,用于户外表演。当进入建筑内部,客人可以在夹层上俯瞰作为博物馆交流中心的大画廊。
周边的展览空间包含了先进的气候控制装置,通过该设施,通行变得更加容易,设计方案的关键元素是教育和学习区,还有一个专门的儿童画廊,南向的高窗采光充足。一个较小的教育中心和一个媒体图书馆补充了教育项目功能,还有支持艺术家居住、演讲和会议的基础设施。
MULTI-FUNCTIONAL CULTURAL SPACE
the gallery spaces are embedded into the ground and surrounded by green squares. in addition to the museum’s cultural program, the design team at foster + partners developed education and learning areas including a children’s gallery, media library, archive, and art storage facilities.
diagonal paths guide the visitors towards the museum entrance: a serpentine of ramps lead down into an open sunken plaza, serving also as an amphitheater for outdoor performances. once entering the building, the guests face the mezzanine level overlooking the grand gallery acting as the social heart of the museum.
perimeter exhibition spaces contain state-of-the-art climate controls while with this arrangement the access is easier. a key element for the design was the education and learning area with a dedicated children’s gallery, filled with daylight from tall, south-facing windows. a smaller education center and a media library complement the education program and there are facilities to support artists’ residencies, talks, and conferences.
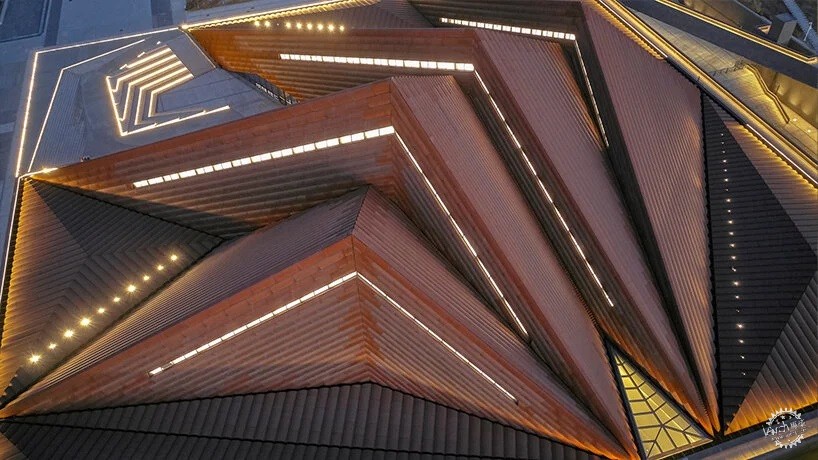
在白天,每个体量之间的天窗构成了自然采光的室内空间,而在晚上,则为新的文化区创造了独特的灯塔效果
a clerestory between each volume creates a naturally lit interior during the day, while creating a unique beacon for the new cultural quarter at night
被动式设计回应大同的气候特征
遵循屋顶形状的线性开口让自然光线得以进入室内。屋顶覆盖着自然氧化的弯曲钢板,有助于排水,并赋予建筑表面丰富的三维质感。通过将建筑嵌入新广场,设计方案形成了与周围文化建筑在空间上的联系,同时优化了建筑内部体量空间。
高高的屋顶天窗引入了北向和西北向的日光,形成具有引导性的浏览路径,同时创造极佳的内部环境,通过自然照明和最小的太阳光照来展示艺术品。建筑屋顶相当坚固,而且隔热性能达到建筑规范要求的两倍。Luke fox补充道:“该项目为未来而设计,我们希望博物馆能成为城市文化生活的中心,也成为充满活力的公共文化交流高地。”
PASSIVE DESIGN RESPONDS TO DATONG’S CLIMATE
linear openings that follow the shape of the roofs let natural light penetrate the interior. the roof is clad in naturally oxidized curved steel plates that help drain water and give a rich, three-dimensional quality to the surface. by sinking the building into the new plaza, the design creates a spatial connection with the surrounding cultural buildings, while optimizing the internal volume.
skylights within the high ceilings introduce northern and north-western daylight to aid orientation while creating an optimal environment to display artworks with natural illumination and minimal solar gain. the roof is mostly solid and is insulated to twice the building code requirements. ‘designed for the future, we hope the museum will become the centre of the city’s cultural life – a dynamic public destination,’ added fox.
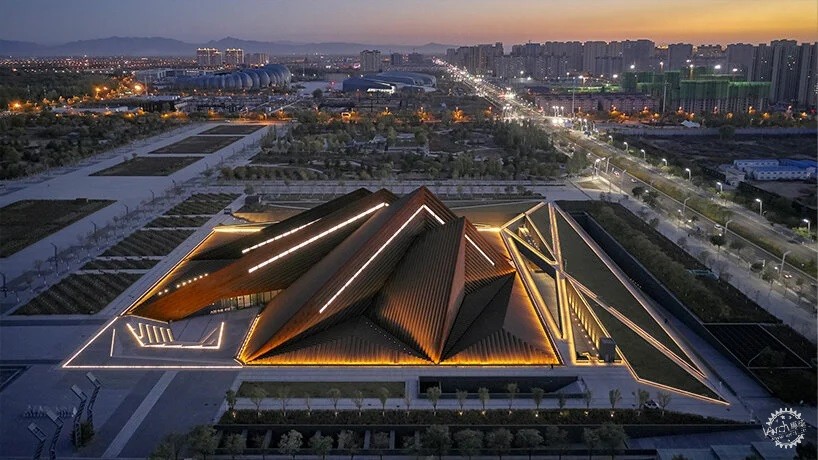
屋顶的设计直接回应了建筑的大结构跨度要求,并构成一个巨大的、灵活的无柱建筑体量
the design of the roof is a direct response to the large structural span of the building and the desire to create a vast, flexible column-free volume below
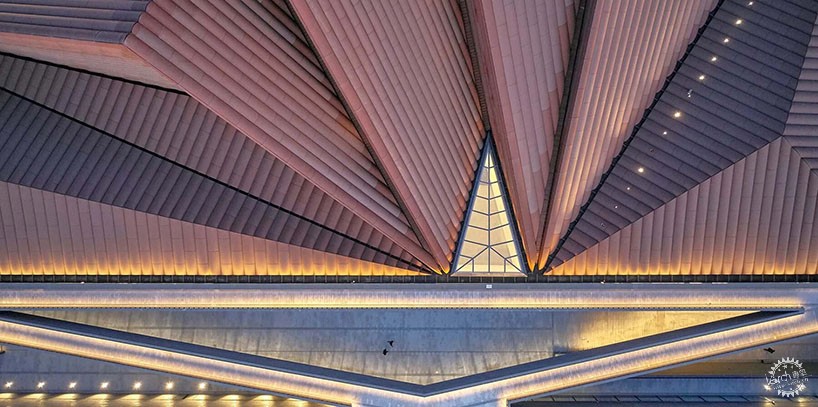
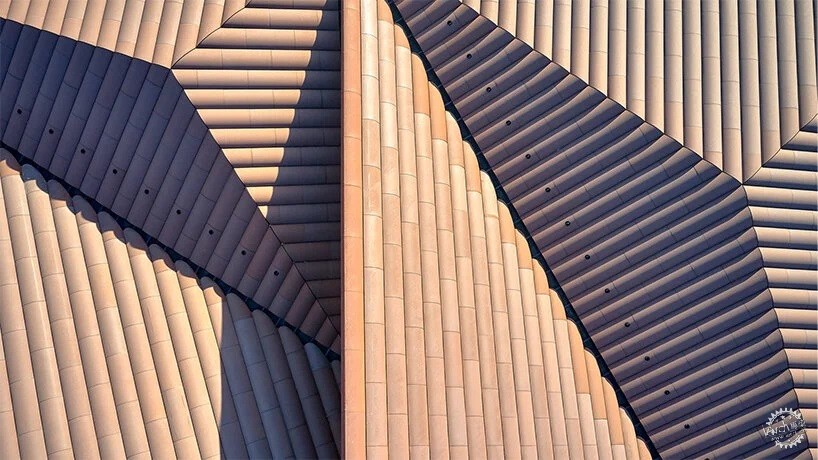
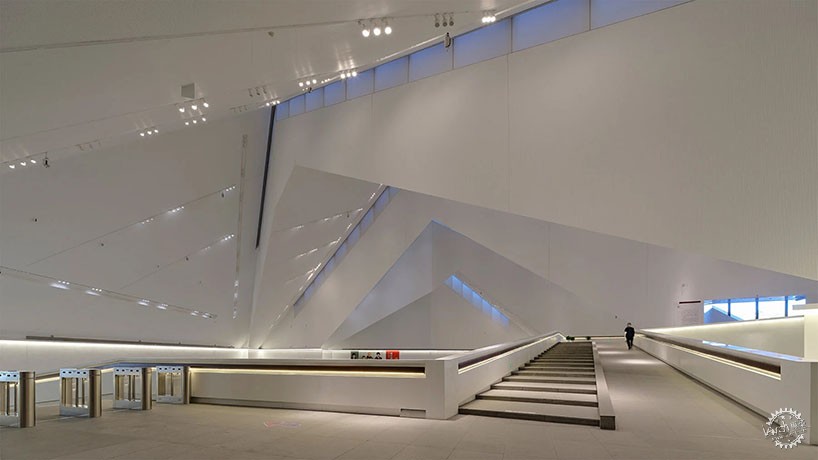
内部结构高37米,宽80米
measuring 37 meters in height and spanning eighty meters in width
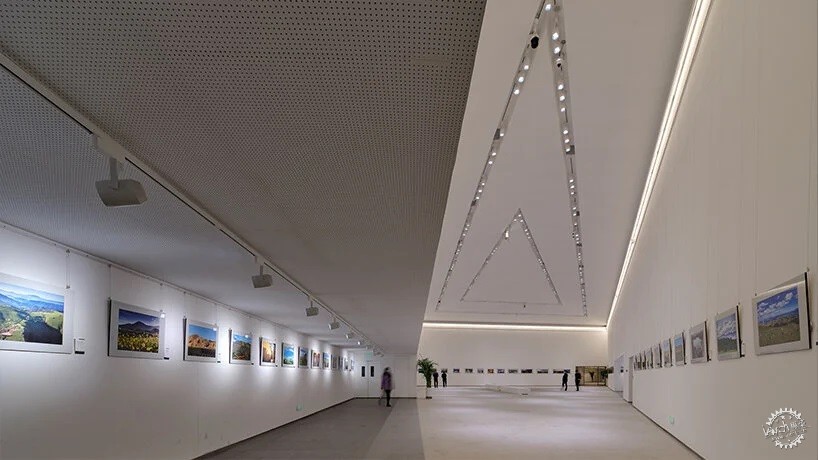
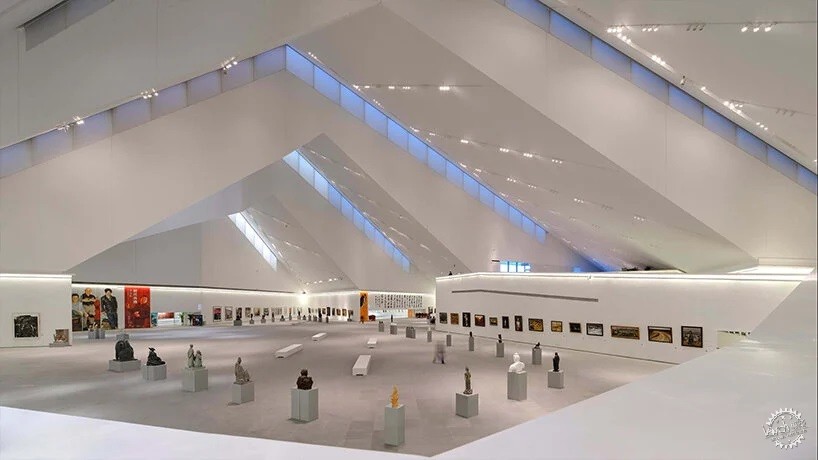
项目信息:
名称:大同艺术博物馆
建筑师:foster + partners
地点:中国
project info:
name: datong art museum
architects: foster + partners
location: china
|
|
专于设计,筑就未来
无论您身在何方;无论您作品规模大小;无论您是否已在设计等相关领域小有名气;无论您是否已成功求学、步入职业设计师队伍;只要你有想法、有创意、有能力,专筑网都愿为您提供一个展示自己的舞台
投稿邮箱:submit@iarch.cn 如何向专筑投稿?
