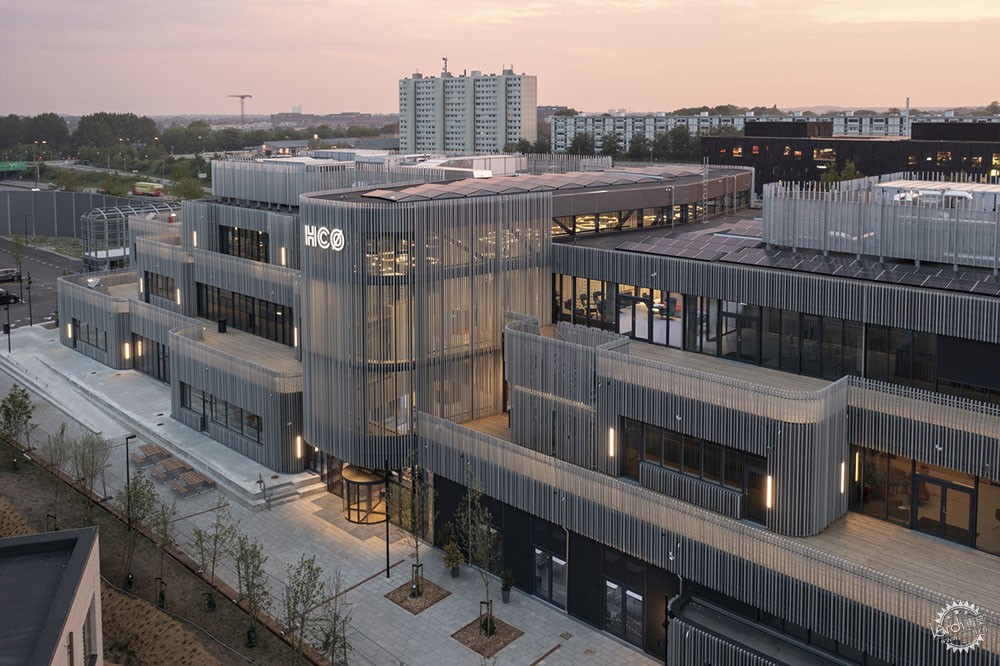
TEC H.C. Ørsted Gymnasium / Sweco Architects
由专筑网Zia,小R编译
该项目以发现电磁学的丹麦科学家的名字命名,Sweco Architects事务所为位于哥本哈根西北部Lyngby的未来技术高中设计了这座8000平方米的体育馆。设计目标是创造教学环境中积极的、不可或缺的建筑,一个能在日常生活中发挥正面以及综合作用的建筑,一个能激发教师和学生灵感和好奇心的学习空间。H.C. Ørsted TEC的设计是为了适应教育实践和理想的不断转变。例如,在整个设计阶段,专注于建立不同的区域,支持主题和跨学科的工作,从而使建筑融入教育实践的持续发展中。
Text description provided by the architects. Named after the Danish scientist who discovered electromagnetism, Sweco Architects has designed the 8,000 sqm technical upper secondary school of the future located in Lyngby, northwest of Copenhagen. The ambition is to create a building that becomes an active and integral part of the teaching. A building that plays an active, integrated role on a daily basis; a learning space that sparks inspiration and curiosity in both teachers and students. H.C. Ørsted TEC is designed to adapt itself to the continuous transformation that characterizes educational practices and ideals. For example, throughout the design phase of the new building, we focused on establishing different zones and supporting thematic and interdisciplinary work, so that the ongoing development of educational practices is supported by and integrated into the architecture.
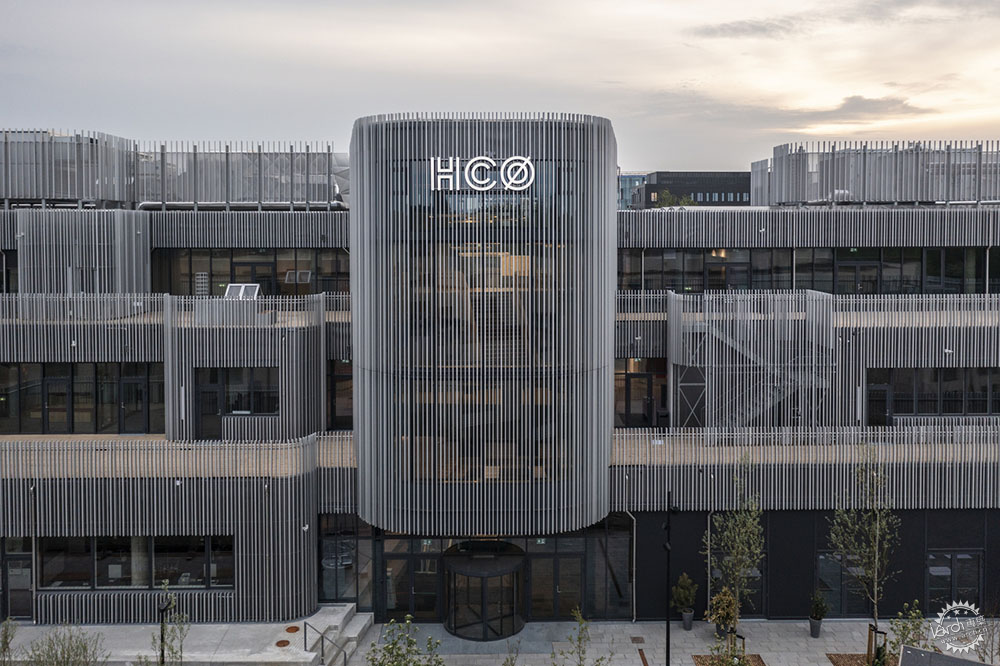
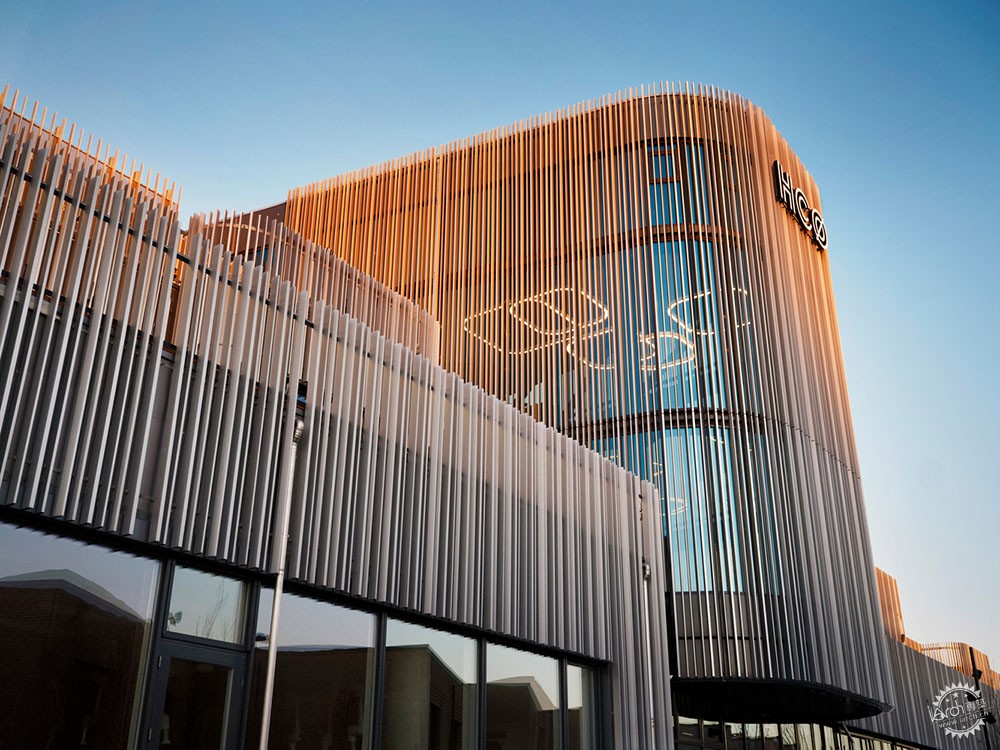
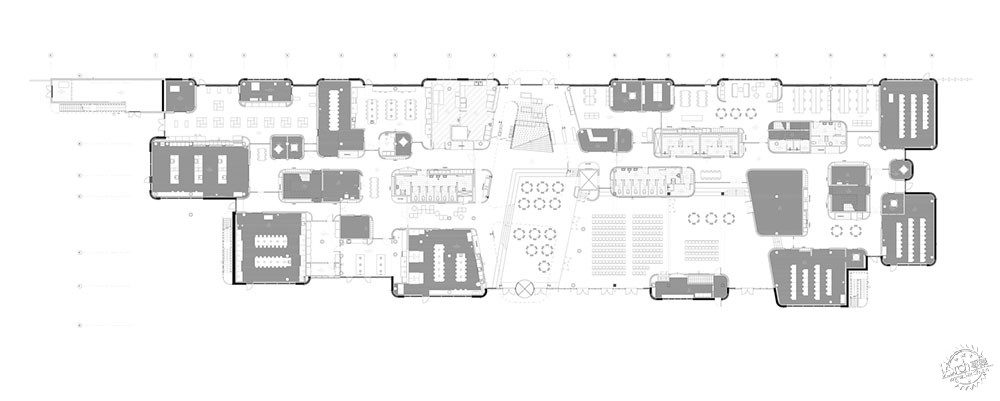
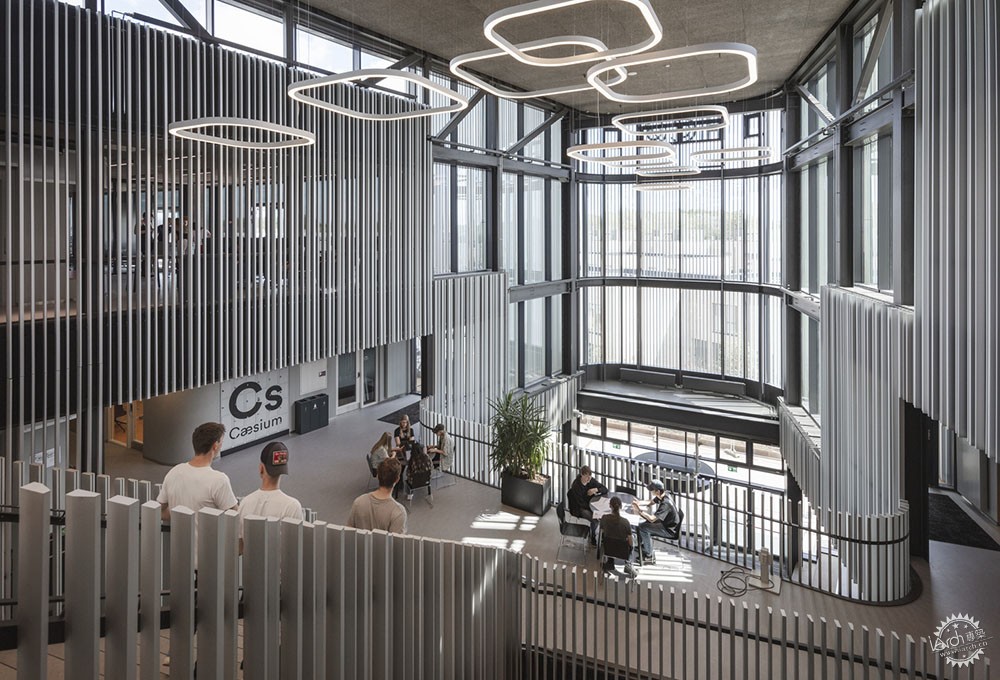
主建筑:向Ørsted致敬。新的H.C. Ørsted体育馆以多种方式向科学和丹麦物理学家、哲学家和科学家H.C. Ørsted致敬,他发现了电流产生磁场,揭示了电和磁之间关系。
The main architectural device: An homage to Ørsted. In several ways, the new H.C. Ørsted Gymnasium pays homage to science and to the Danish physicist, philosopher, and scientist H.C. Ørsted, who is considered to be the one who discovered that electric currents create magnetic fields, which involves the strict connection that lies in between electricity and magnetism.
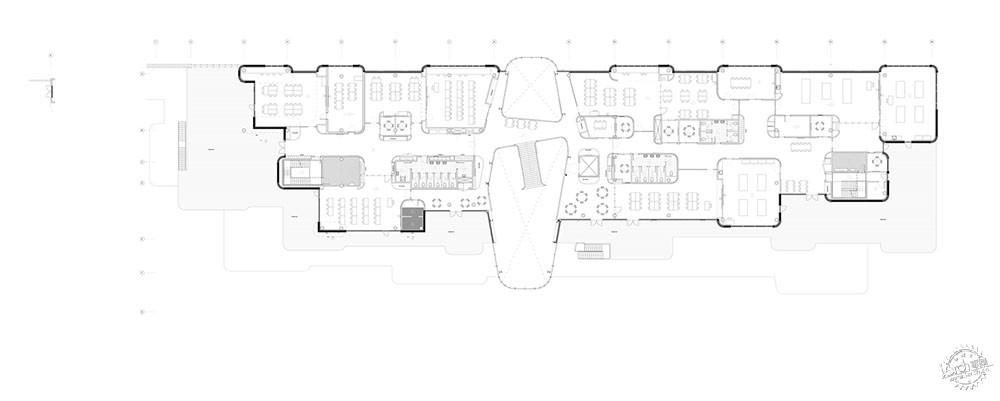
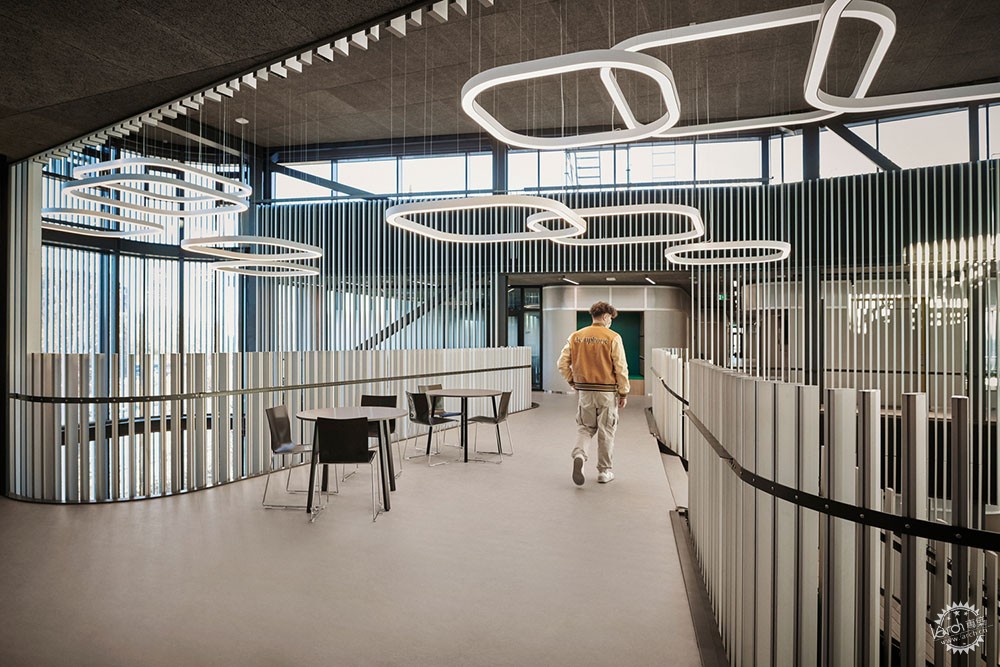
新学校的主要建筑由圆形的空间体量堆叠而成,是电磁线圈的视觉传达。这些线圈容纳了教室、实验室和会议室,构成了建筑的内部结构。这样的元素同时也体现在外墙上,共同形成了一个整体。因此,线圈的特点提供了统一的主题,将内部空间和外墙的表达联系起来。建筑的核心是引人注目的三层通高主厅,由于光线被百叶窗表面以不同的角度折射,这个空间在一天中的环境氛围也有所不同。
The main architectural device in the new school is a stacked assembly of rounded, spatial volumes conveying a visual reference to electromagnetic coils. The coils, housing classrooms, labs, and meeting rooms, constitute the building’s interior structure and are also manifested in the facade, coming together to form a holistic solution. The coil feature thus provides a unifying theme that ties together the interior spaces and the expression of the facade. The heart of the building is a striking triple-height main hall, which varies in character throughout the day, as daylight is refracted at various angles by the louvered surfaces.
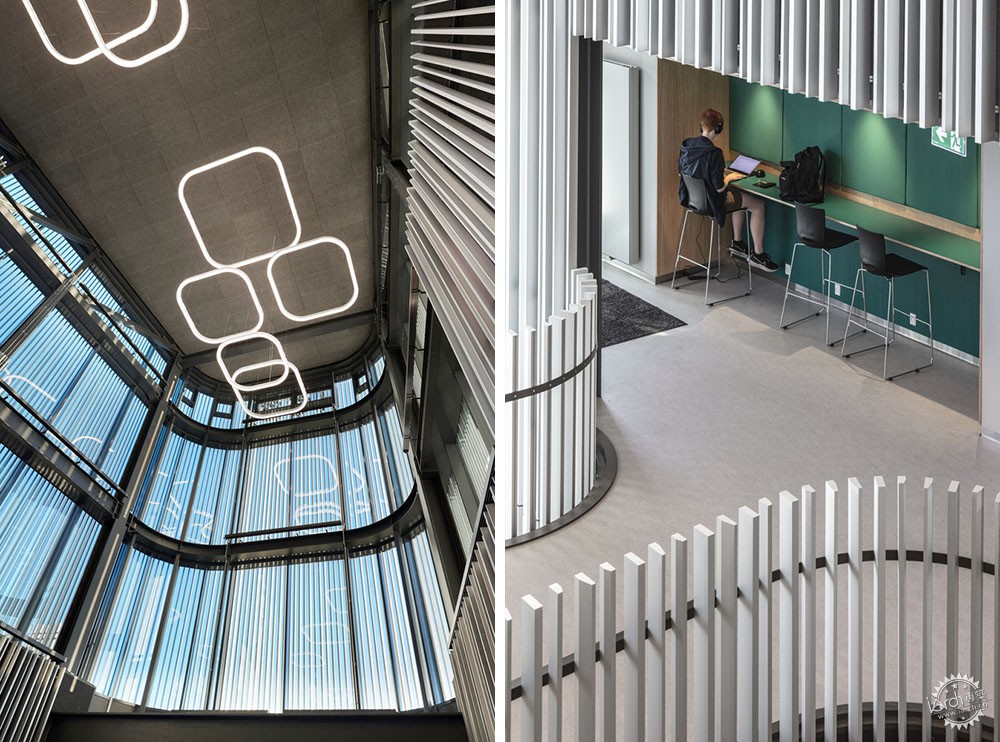
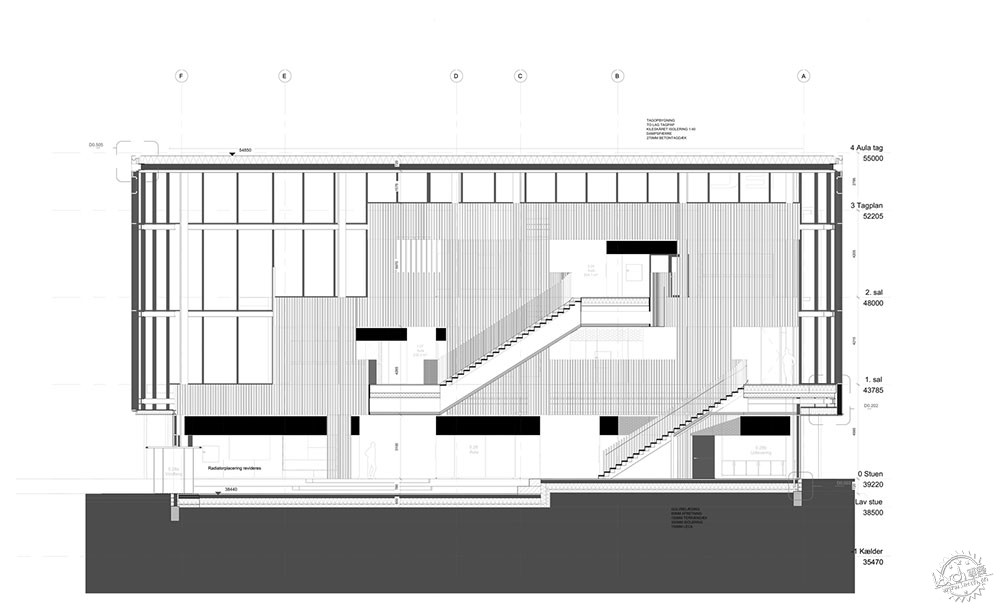
这个独特的空间为学生提供了社交活动的环境。建筑在不同楼层塑造了学习空间,从看似"死胡同"的走廊转向那些既坚固又灵活的空间。在这种不断变化的氛围中,墙壁也一起发展和适应,它们不再仅仅是划分空间的元素,而是容纳了储存、会议空间和学习中心等功能。所有这些设计都是为了创造能够促进团队合作活动的动态空间。
The unique space offers a setting for the students to meet for social events. The specific placement of the coils on the different floors shapes learning environments, moving from a “dead-end” corridor system towards a both robust and flexible space. In this ever-changing atmosphere, the walls have to evolve and adapt too; they are no longer just an element of division of spaces, but incorporate functions such as storage, meeting spaces, and learning hubs. All of that is in order to support the vision of a dynamic space that can improve teamwork activities.


1825年,H.C. Ørsted对化学做出了重大贡献,他的研究使他首次通过氯化铝的还原分离出铝元素。因此,覆盖外墙的金属所选择的材料也是对H.C. Ørsted所做的发现的另一种参考。它唤起了人们的好奇心,并成为刺激性的元素,促使人们质疑和理解科学世界中独特的跨学科关系。
In 1825, H.C. Ørsted made a significant contribution to chemistry and his studies allowed him to produce aluminum for the first time by isolating the element via a reduction of aluminum chloride. The material chosen for the lamellas covering the façade is therefore another reference to the incredible discoveries made by H.C. Ørsted. It evokes curiosity and is thought to be a stimulating element that drives future generations in questioning and understand the unique interdisciplinary relations in the scientific world.
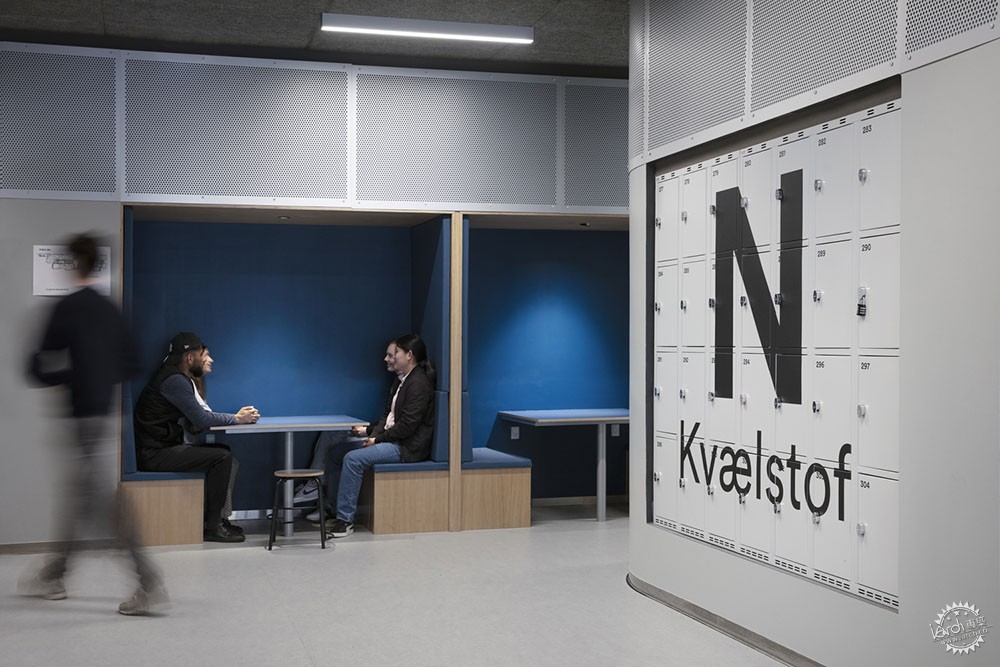
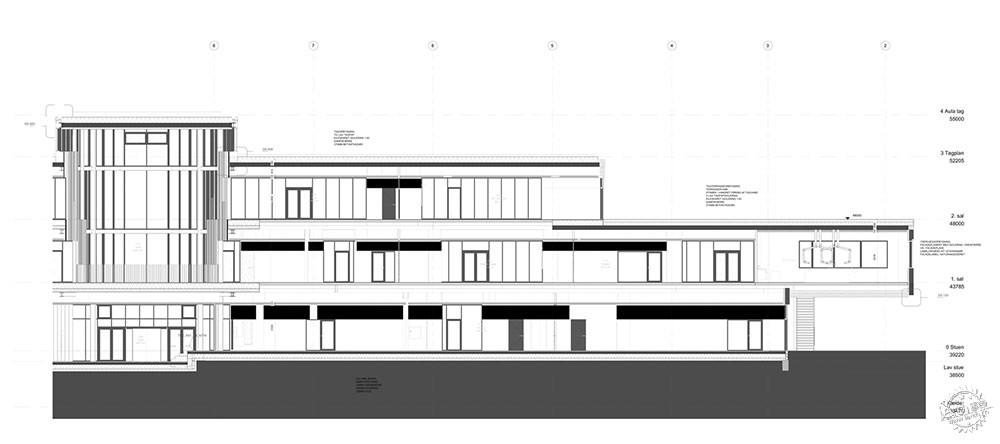
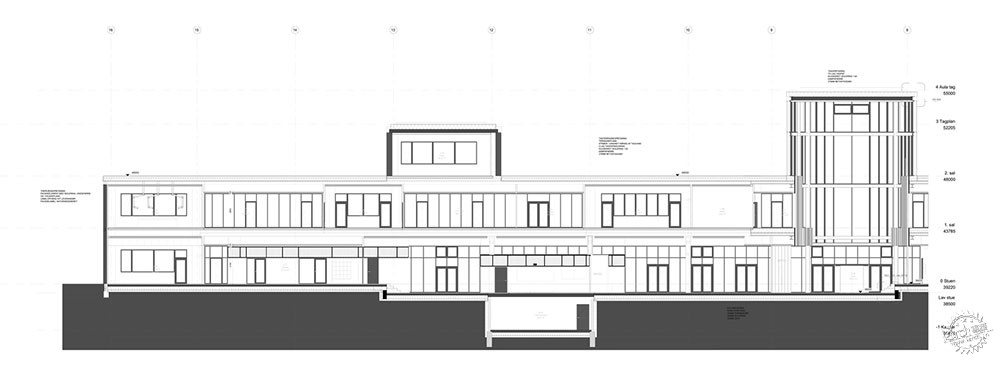
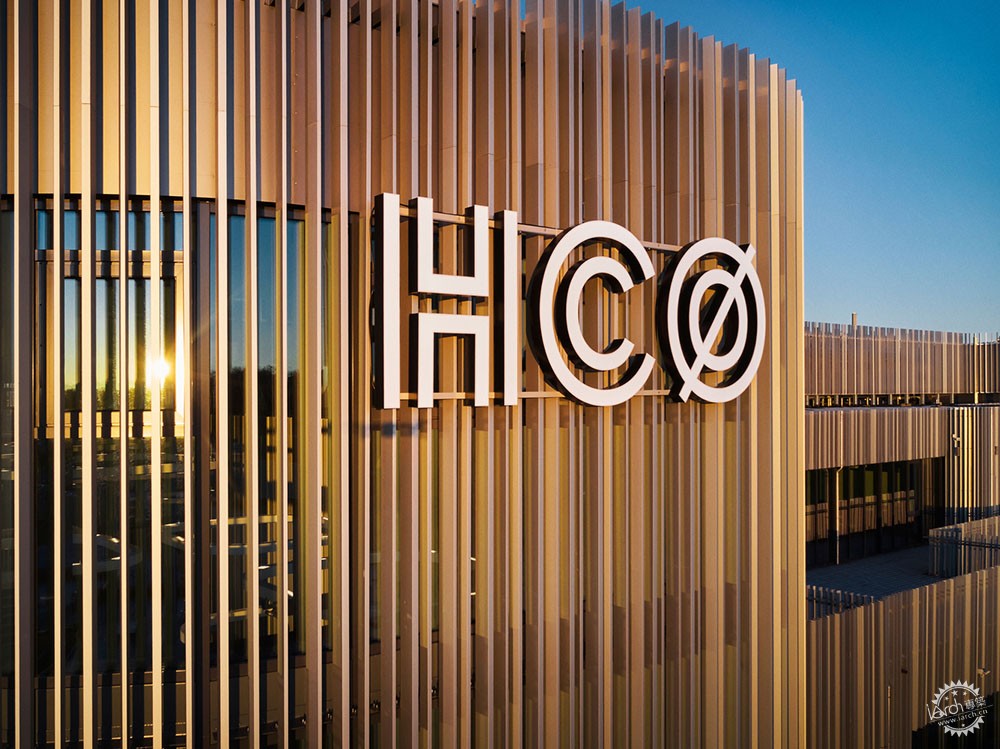
同一个建筑物的两面。建筑设计的另一个特点是它的表达方式随着位置的变化而变化。从繁忙的赫尔辛格高速公路上看,这座令人印象深刻的建筑是一个高耸的地标。但在另一侧,建筑体量被缩小,以一种邀请的姿态面向位于邻近场地的房屋。在东侧,利用线圈设计来缩小建筑体量;在西侧,创造了一面灵活的奇迹墙,旨在激发路人的好奇心。总的来说,引发好奇心是H.C. Ørsted Gymnasium TEC的一贯主题,因为设计师希望不仅能在日常生活中激发学生的好奇心,同时也能激发看到建筑的游客和路人的好奇心。
Two sides of the same building. Another characteristic feature of the design of the building is the way its expression varies with the vantage point. As seen from the busy Helsingør motorway, the impressive building is a towering landmark, while the building volume is scaled down in an inviting gesture toward the houses located on the adjacent site. Towards East, we have to use the coils to scale the building down, and towards West, we use them to create a living wall – a wonder wall – designed to spark the curiosity of passers-by. Overall, curiosity is a consistent theme for H.C. Ørsted Gymnasium TEC as we wish to inspire curiosity in the students on a daily basis as well as in visitors and passers-by who encounter the building.
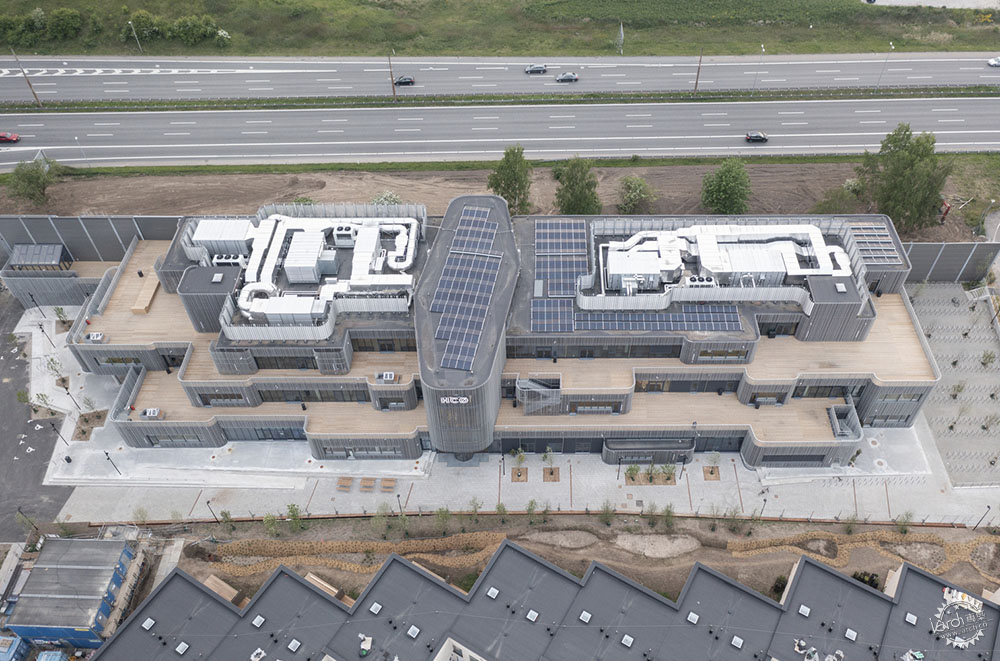
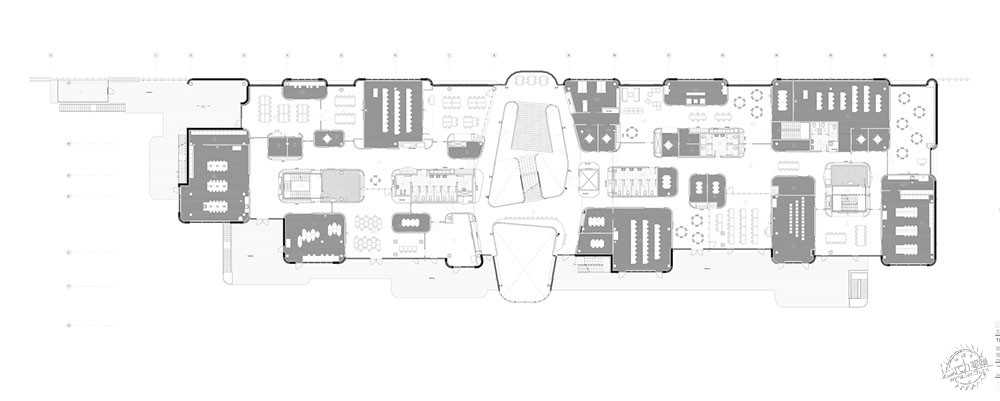
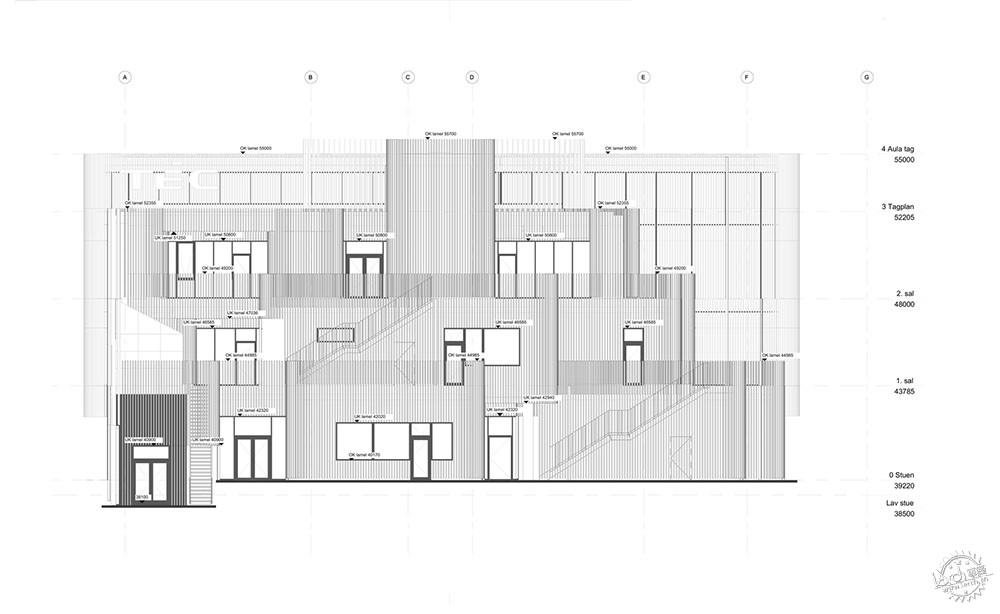
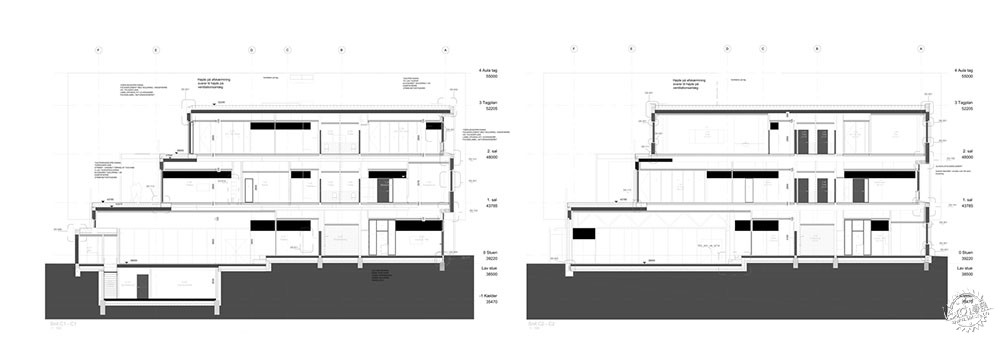
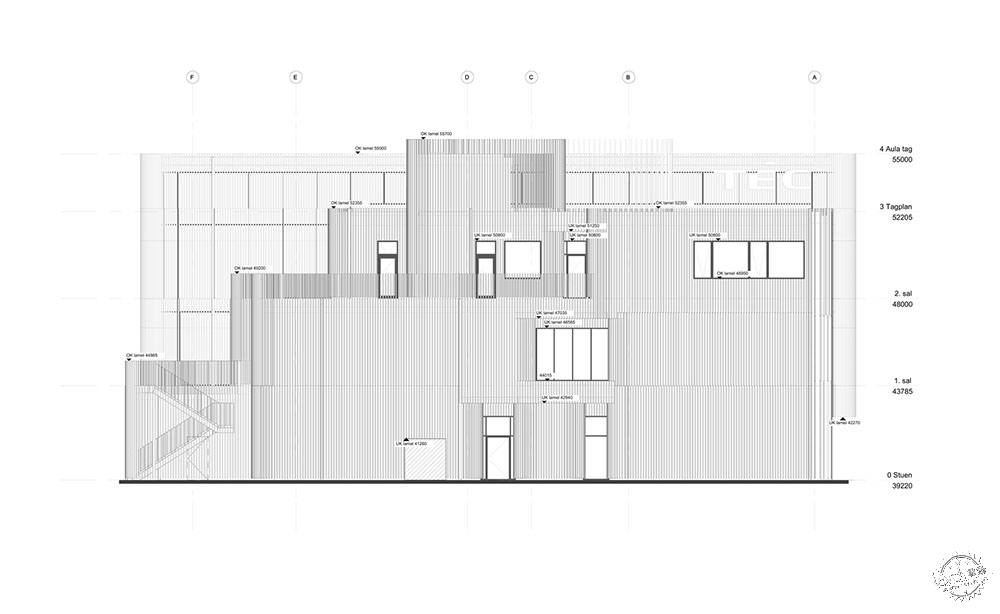
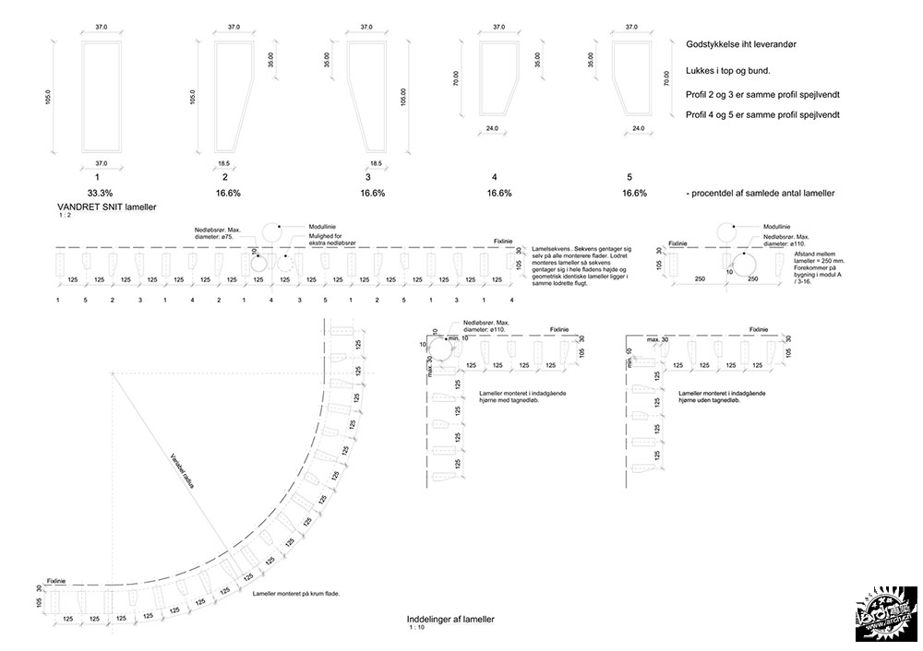
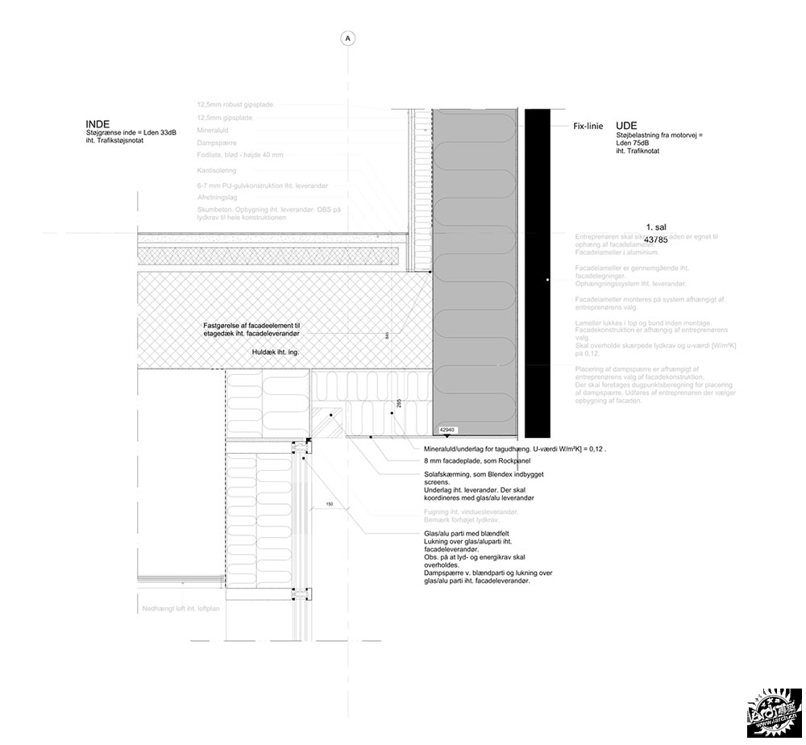
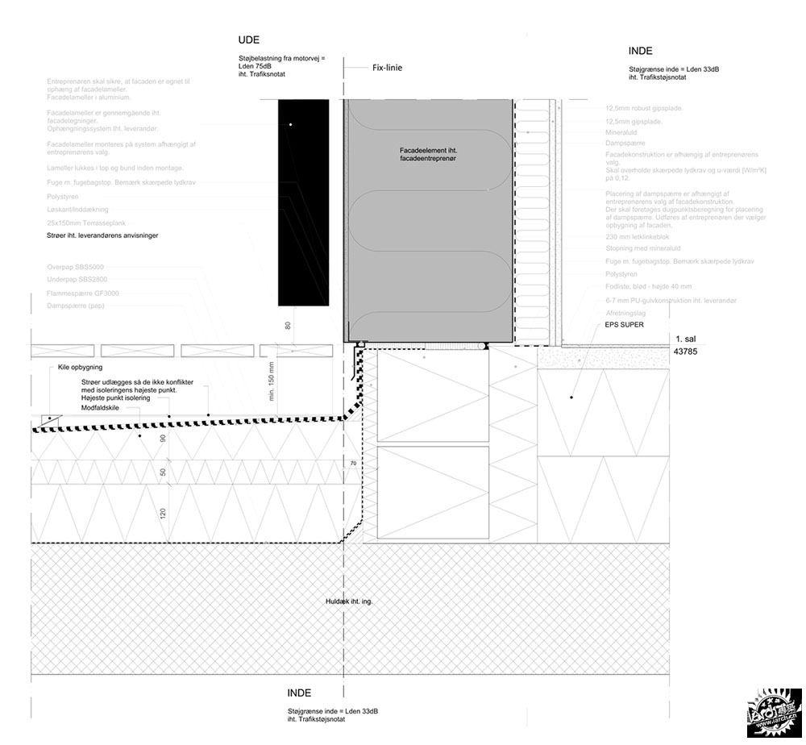
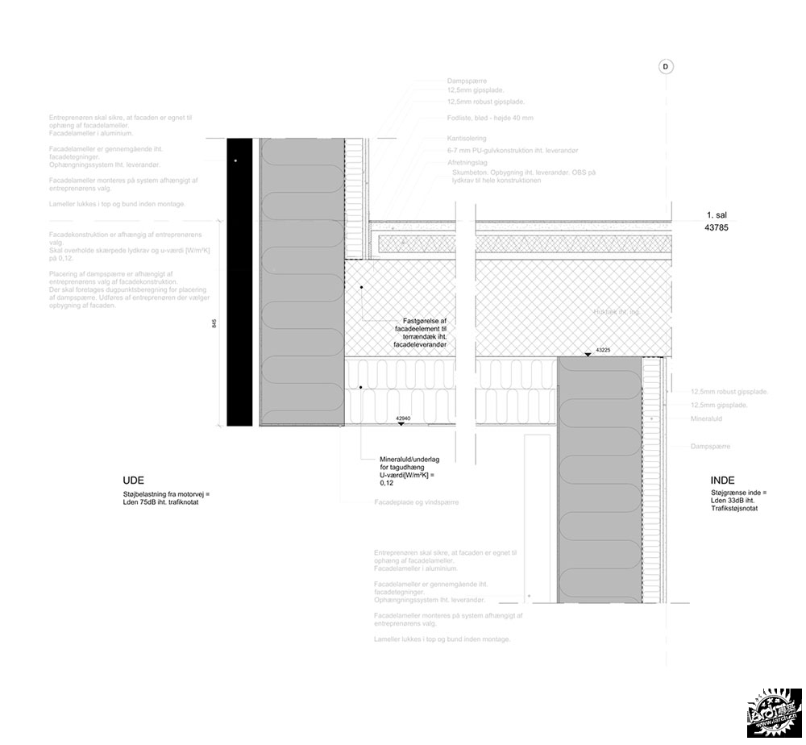
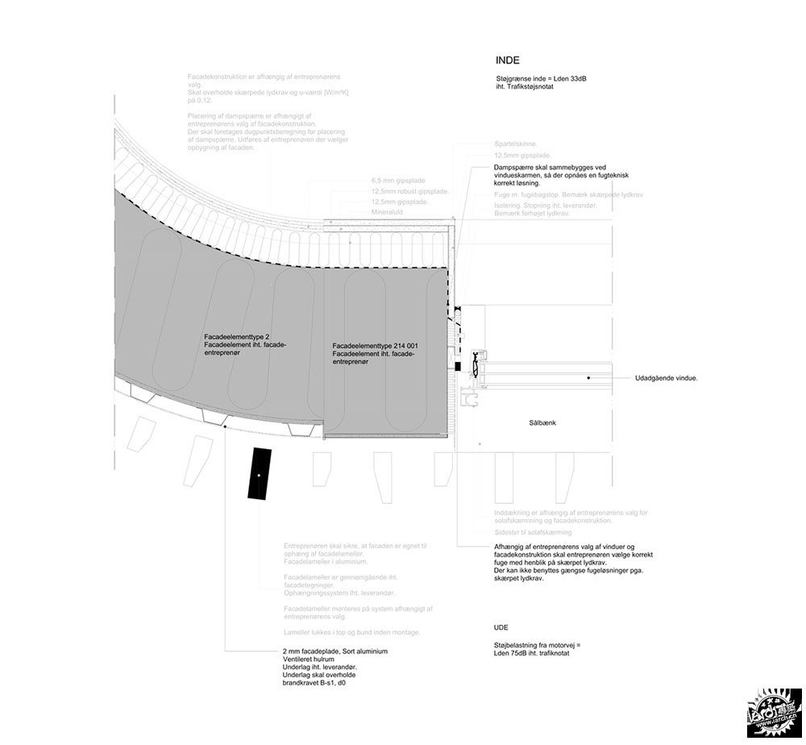
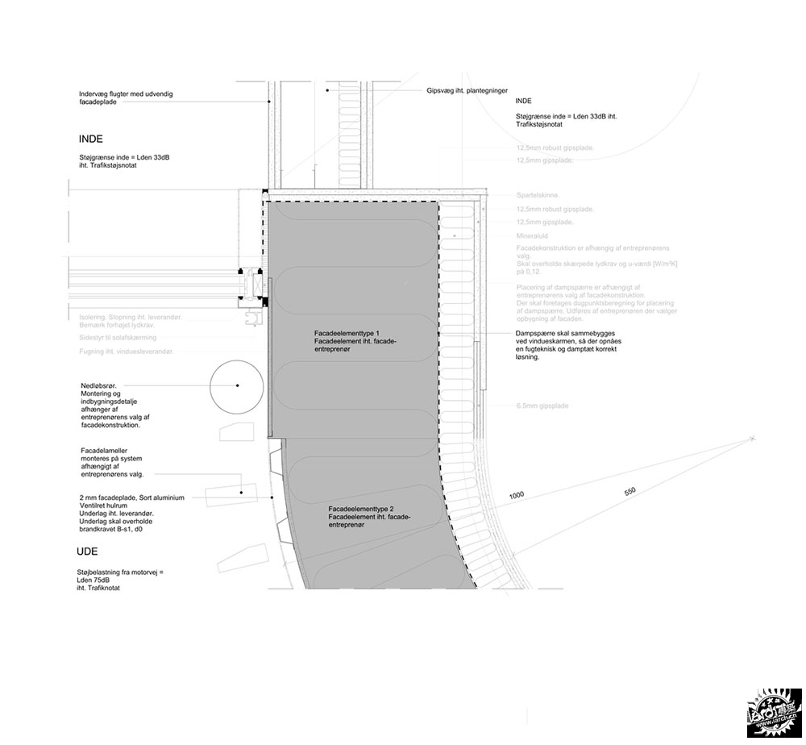
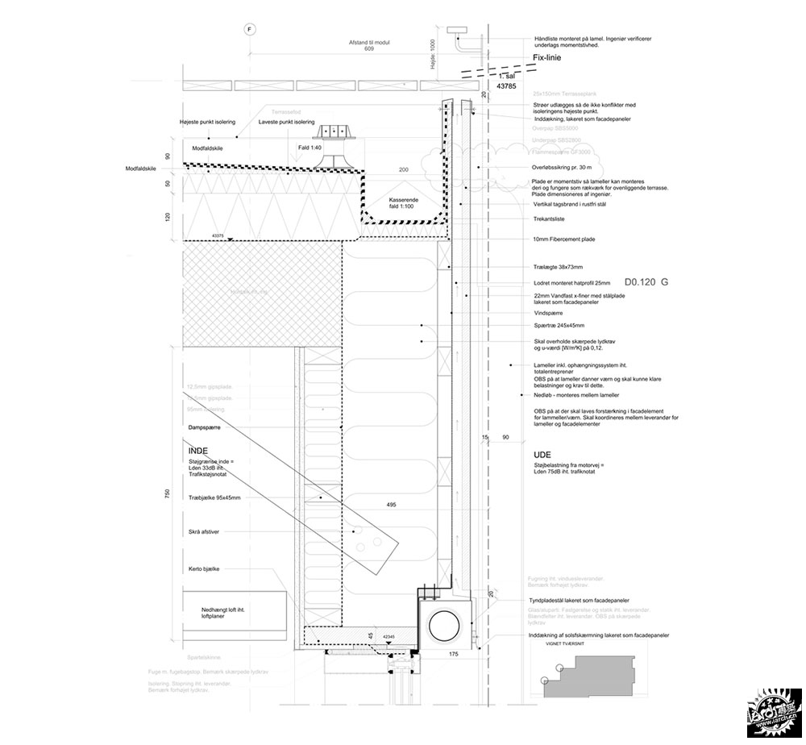
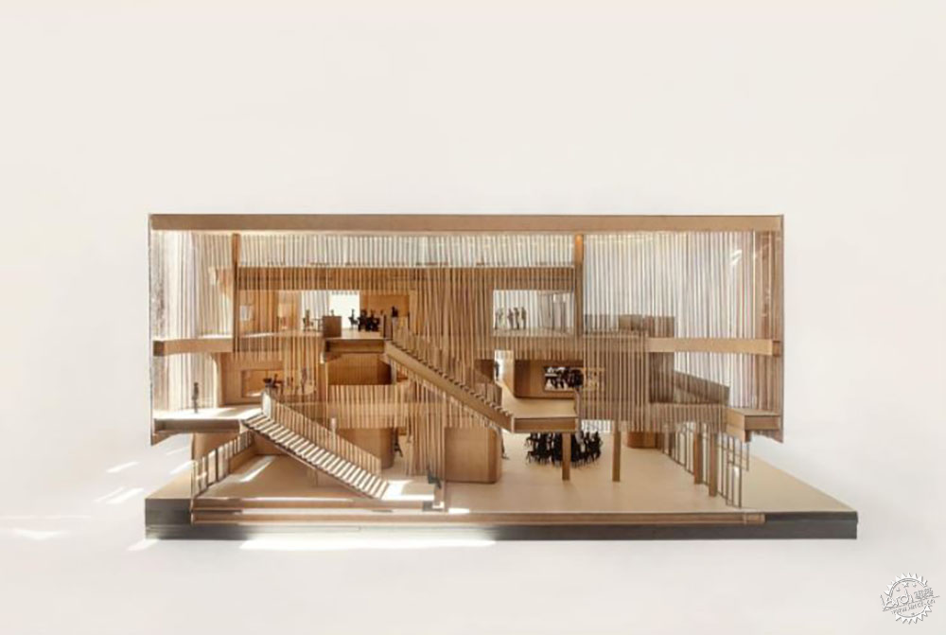
建筑设计:Sweco Architects
类型:学校建筑
面积:8800 m2
项目时间:2022年
摄影:Niels Nygaard, Kristian Holm
制造商:Troldtekt, Paroc, Schüco
工程团队:WSP Norge, WSP
景观建筑:Thing Brandt Landskab
客户:TEC – Technical Education Copenhagen
承包商:CC Contractors
合作方:Anker Hansen
城市:Lyngby
国家:丹麦
ELEMENTARY & MIDDLE SCHOOL• LYNGBY, DENMARK
Architects: Sweco Architects
Area: 8800 m2
Year: 2022
Photographs: Niels Nygaard, Kristian Holm
Manufacturers: Troldtekt, Paroc, Schüco
Engineering Team: WSP Norge, WSP
Landscape Architects: Thing Brandt Landskab
Client: TEC – Technical Education Copenhagen
Entrepreneur: CC Contractors
Collaborators: Anker Hansen
City: Lyngby
Country: Denmark
|
-
6.jpg
(225.85 KB, 下载次数: 1430)

|
