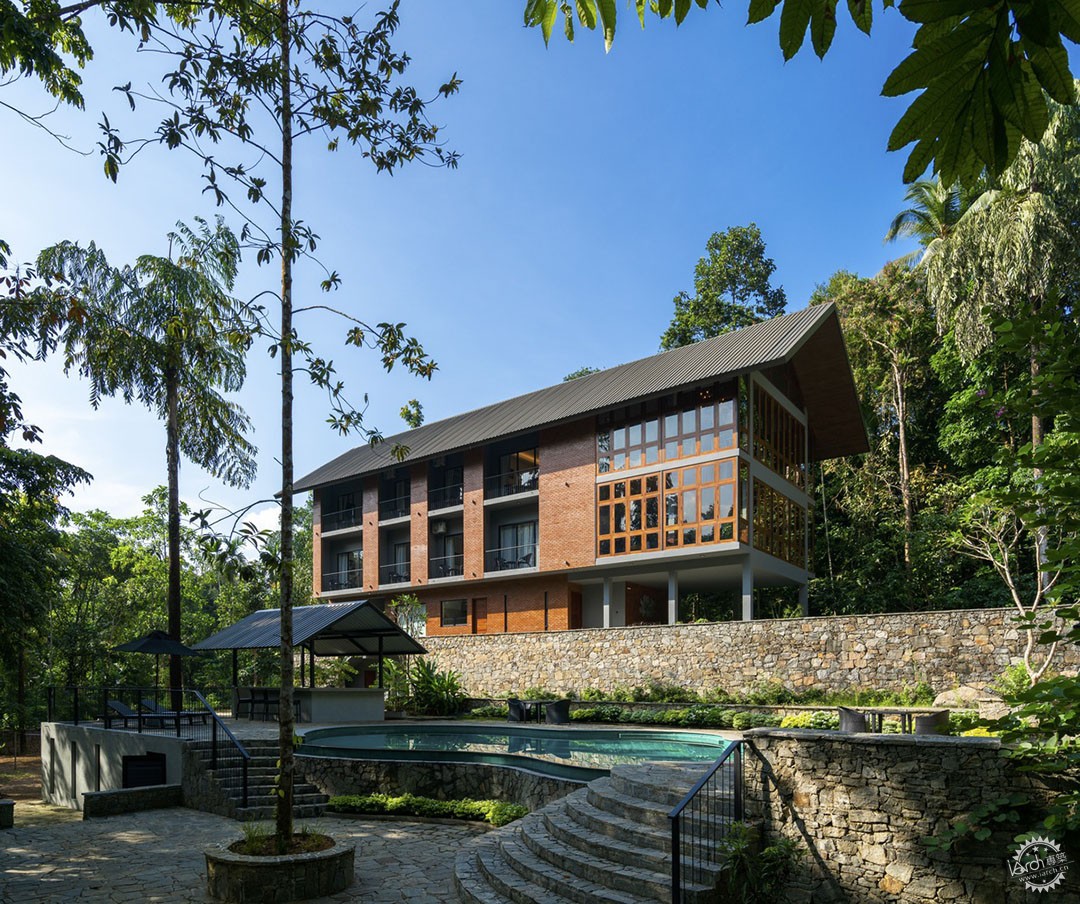
Kithulgala Boutique Hotel / Dezine Lounge
由专筑网Zia,小R编译
Moksh酒店为休息和健康生活而建,提倡嵌入自然的生活。它有着星级酒店的舒适性,外部结构和氛围与它所处的自然景观完美融合。
Text description provided by the architects. Moksha is a hotel built for repose and healthful living, of life embedded in nature. While it offers all the creature comforts the likes of a star hotel in its interior, Moksha's exterior structure, and ambiance blend seamlessly into the natural landscape into which it is built.
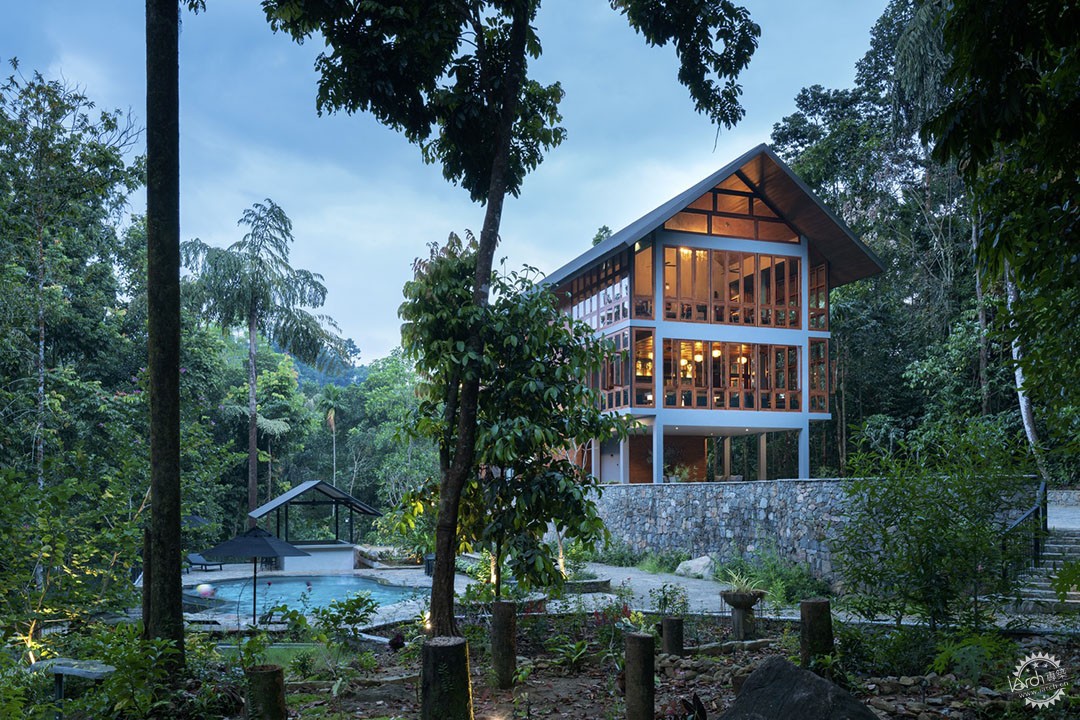
酒店与它所处的氛围相吻合。建筑师采用了可持续的设计策略,在整个实施阶段都考虑了该地的自然环境。在施工期间,现有元素都得以重新利用,这使得建筑从环境中获得的附加值很高。例如从本地采购的天然木材和砖块以及当地的手工艺都得到了利用,节省了时间和额外的开支。由于场地上自然水路和林地附近有很多巨石,所以施工准备用了将近一年的时间。同时,场地有大量的天然巨石和斜坡,当地的工匠们参与并克服了这些问题。
The hotel’s architecture, too, is in congruence with the ambiance its name confirms. The architect has embraced self-sustaining design strategies that enhance the natural setting of the location throughout the implementation phase. Each and every existing element has been re-utilized across the entire construction period. The value added from the context is high; natural timber and bricks sourced from the area and local craftsmanship utilized from the inception to the operation, saving time and extra expenditure. It has taken nearly a year to prepare the land for construction, as it has been full of boulders that one always meets in the proximity of natural waterways and woodlands. Local craftsmanship was especially involved in overcoming this challenge as the topography was abundant with natural boulders and heavy slopes.
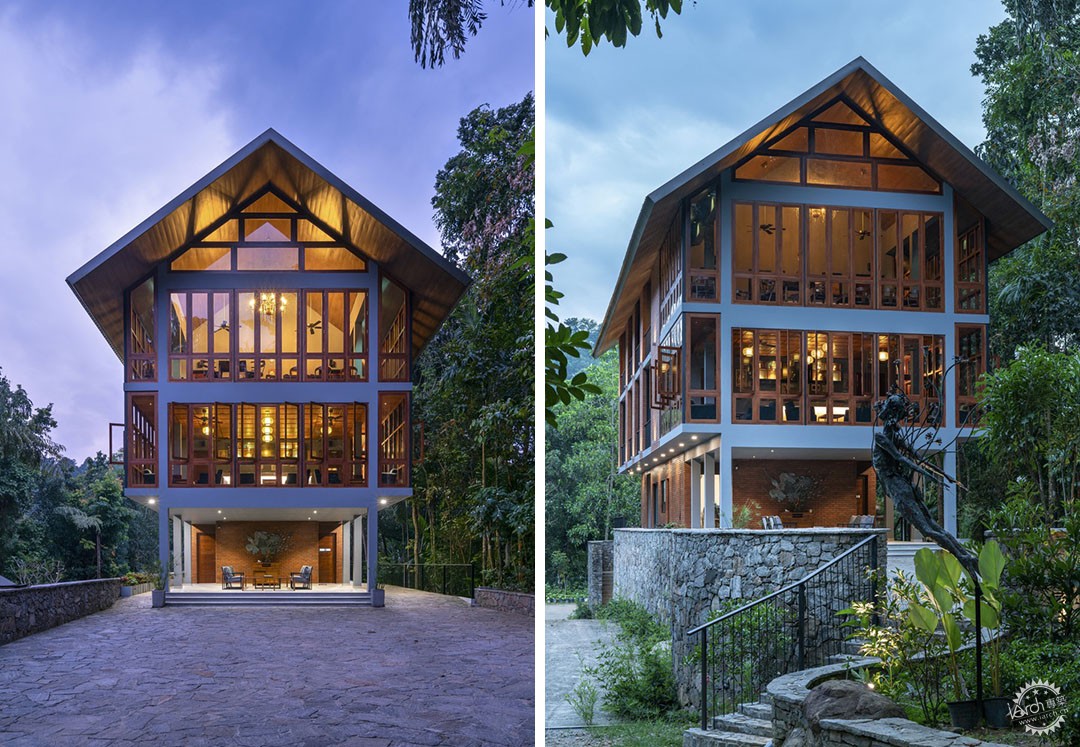
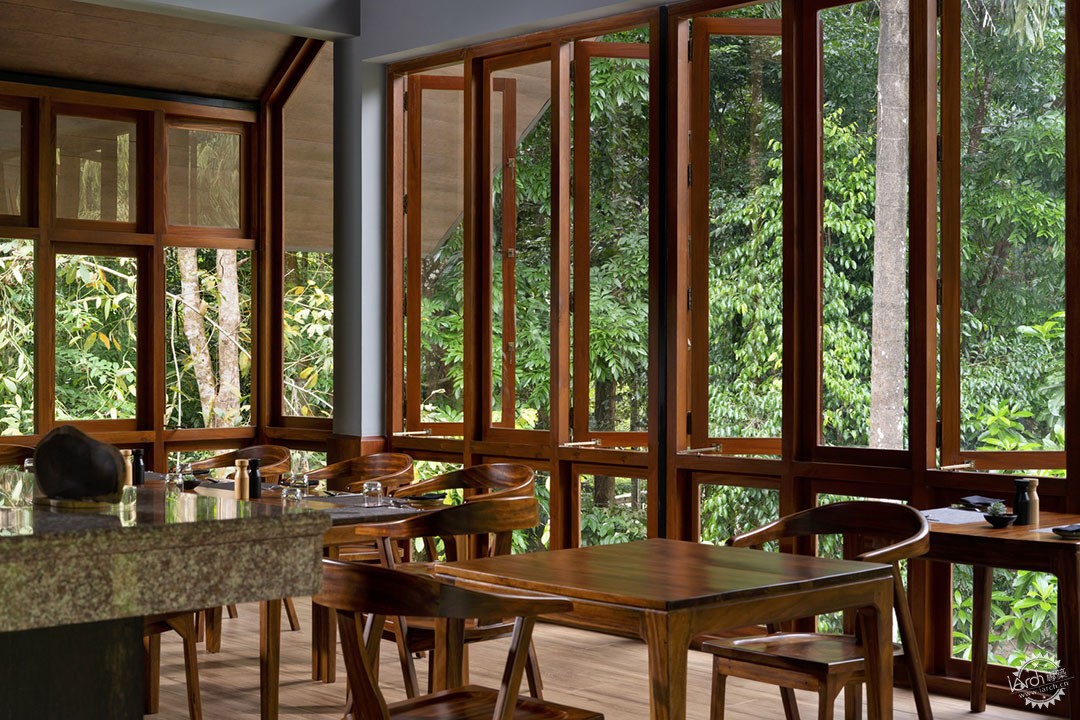

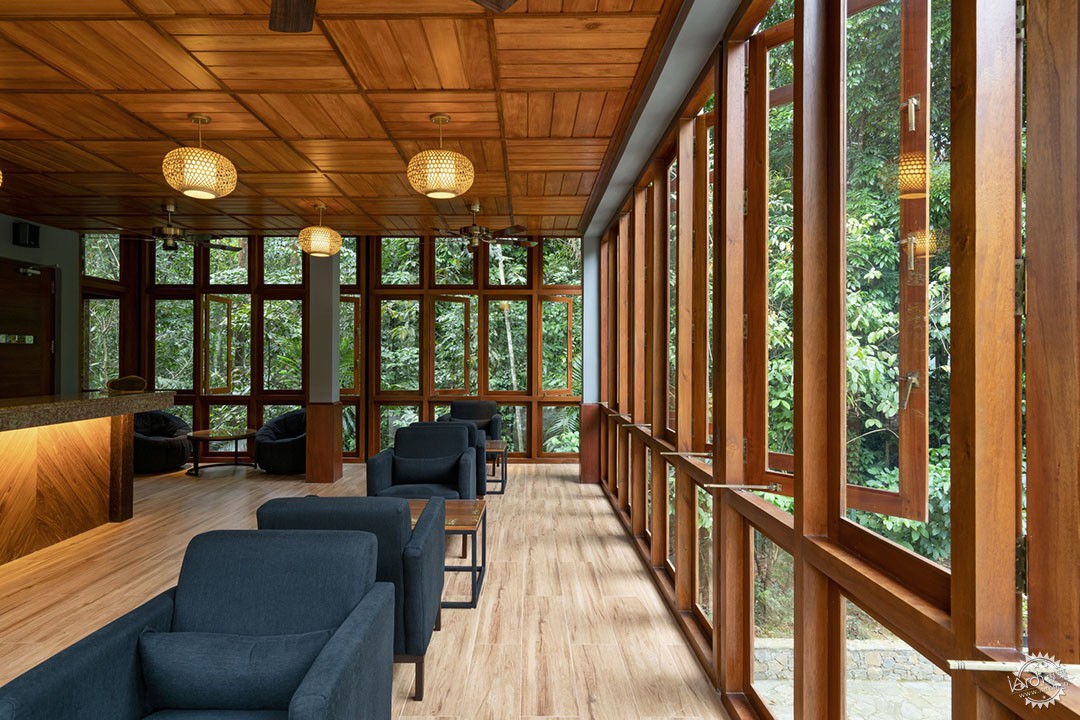
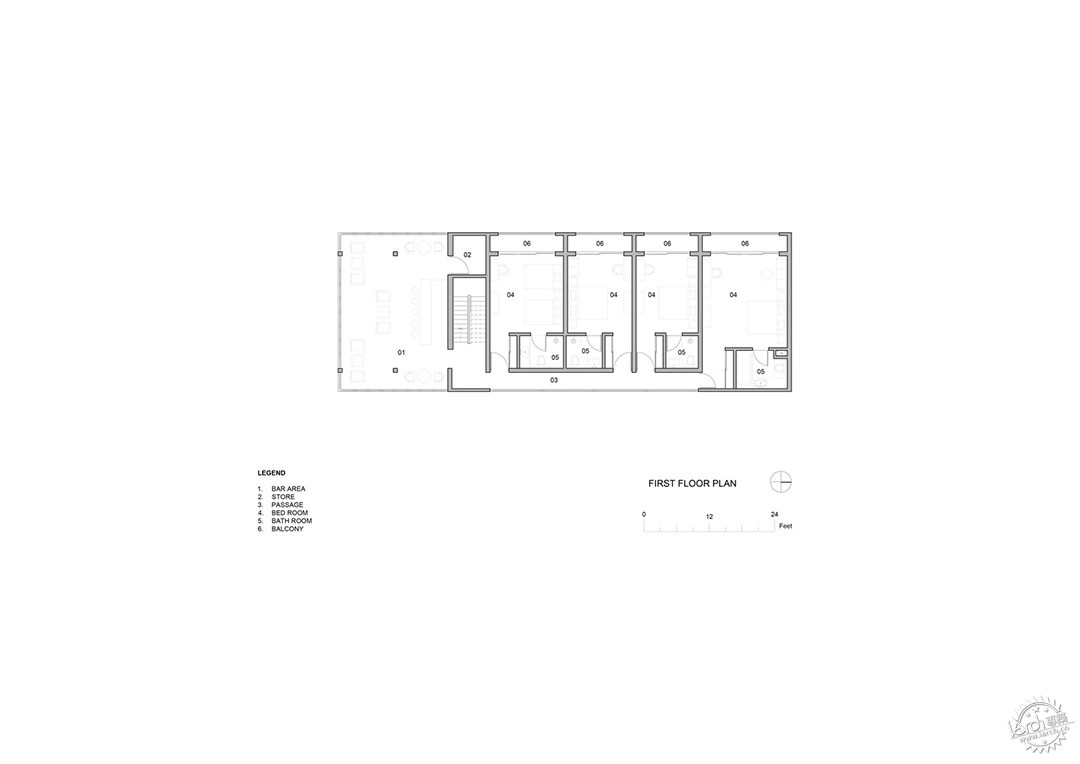
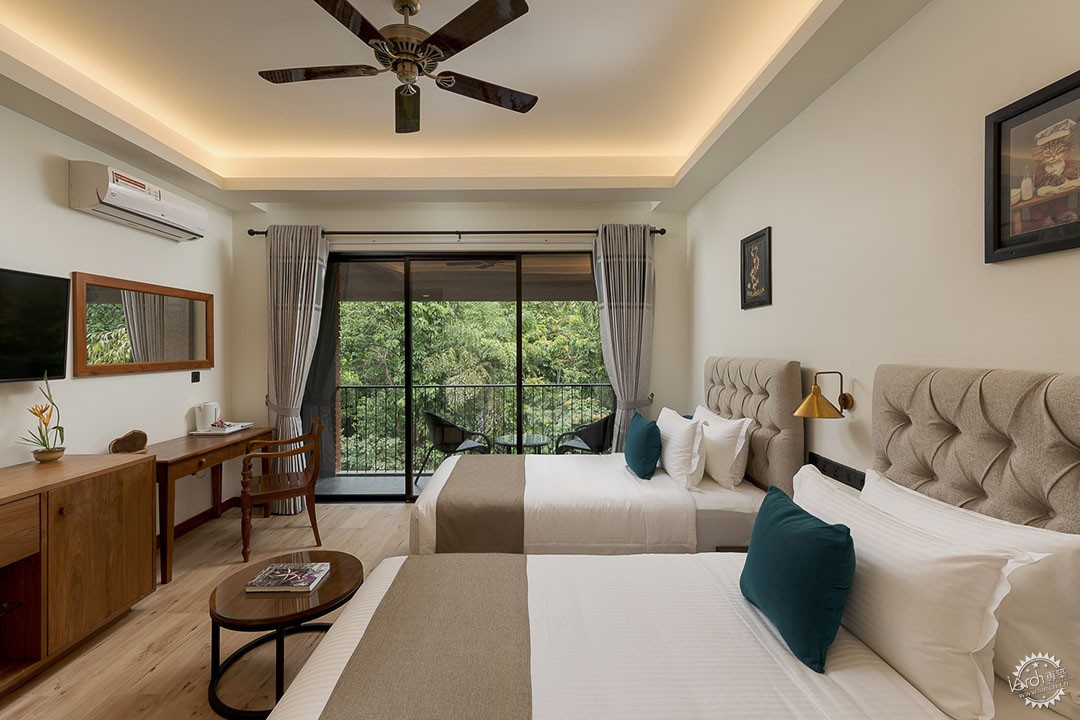
外墙和大部分家具都是木制的,这些木头来自场地内被砍伐的树木。设计师将可持续的设计策略付诸实践,利用这些木头来制作外墙和家具,没有对周围的雨林造成任何损害,这种选择是可持续的。大厅中突出的棕色自然色调将建筑与它所处的环境进一步融合。自然材料有助于让建筑始终保持舒适的气氛。建筑师为外部家具选择了大地色系,其中的深棕色、砖红色和焦黄色呼应了林地。
The facade is wooden, and so is the majority of furniture in the lobby. The wood is repurposed from the limited number of trees that were essential to be removed to make space for the construction. Putting the sustainable design strategies into practice, the architect has utilized these wooden planks in producing the facade and furniture, and the balance requirement has been sourced from the locale without any damage to the surrounding rainforest. The choice is sustainable as it is soothing. The familiar, brown hues of nature prominent in the lobby merge the building further with the context it is borne out of. Natural materials help always keep the atmosphere comfortable. The colors help. Earthy tones that the architect has chosen for the exterior and the semi-external furniture embody the woodland with their deep browns, brick reds, and burnt yellows.
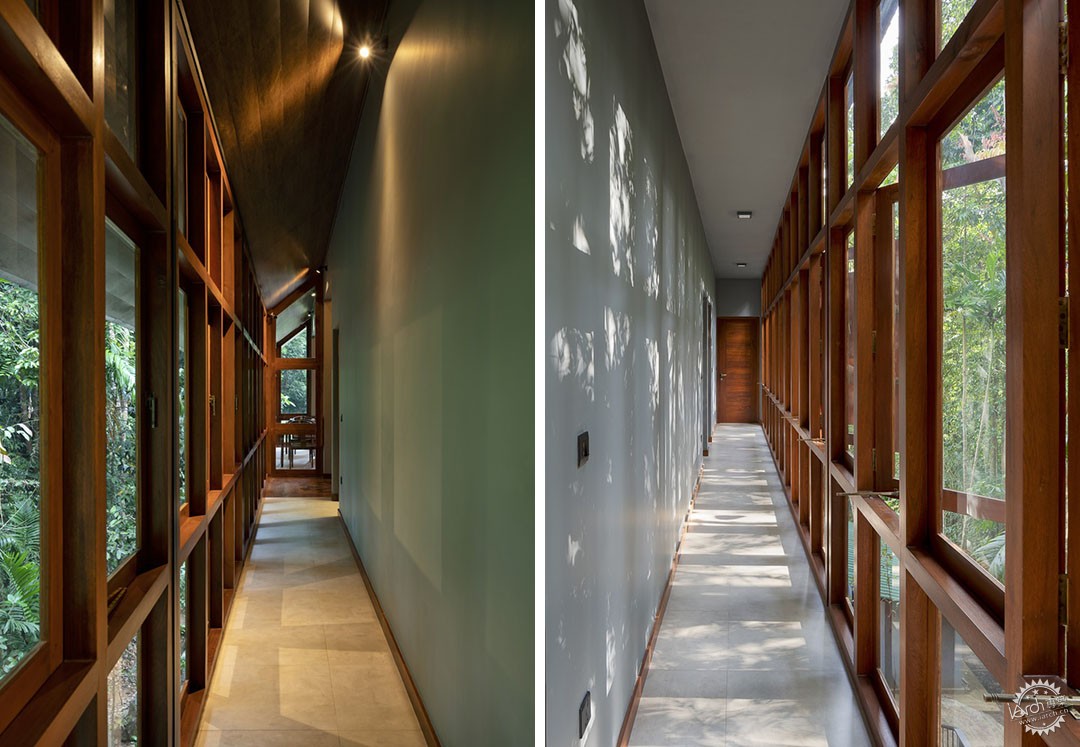
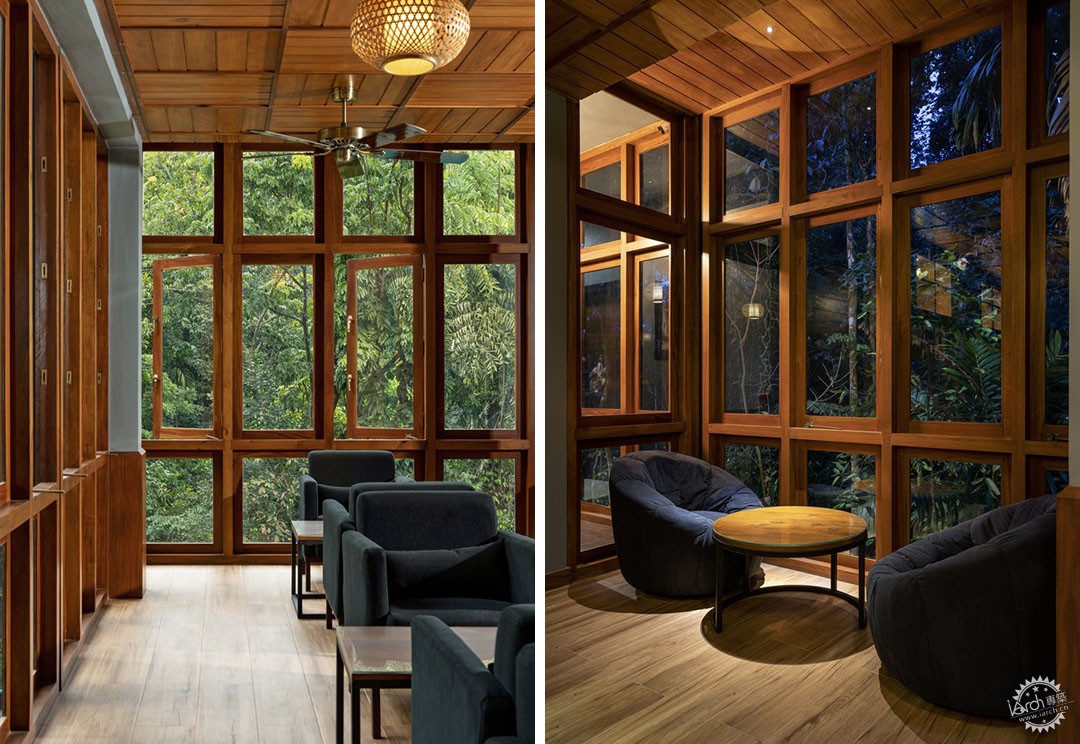
从一开始,建筑师就寻求与当地手工艺人和建筑商的合作。虽然精心设计每个细节是一个挑战,但与当地的专业人员合作让建筑拥有丰富的当地特色。采用可持续性策略并适应环境,使整个酒店与自然保持最和谐的状态。
From the onset, the architect sought the support of local craftspeople and builders. Though it has been challenging to elaborate the architectural nuances of every detail, working with local expertise has helped bring a rich local flavor to the concept, adopting sustainability and adapting to the context, keeping nature’s presence always at its most vibrant across the entire hotel.
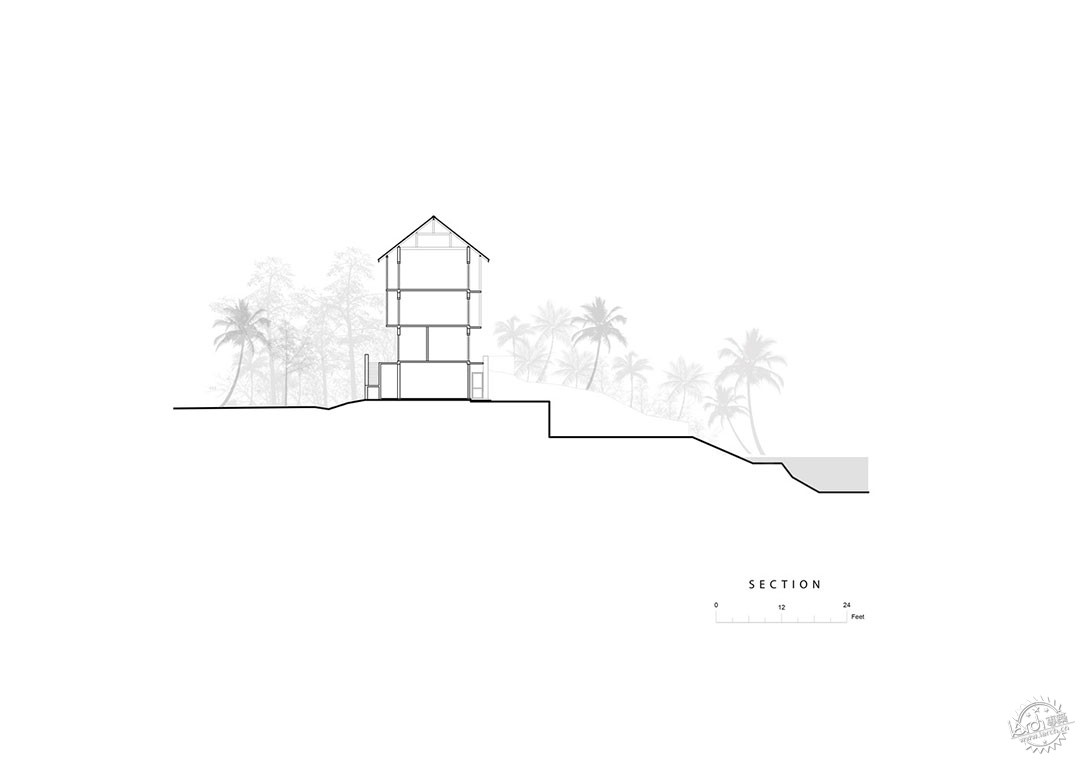
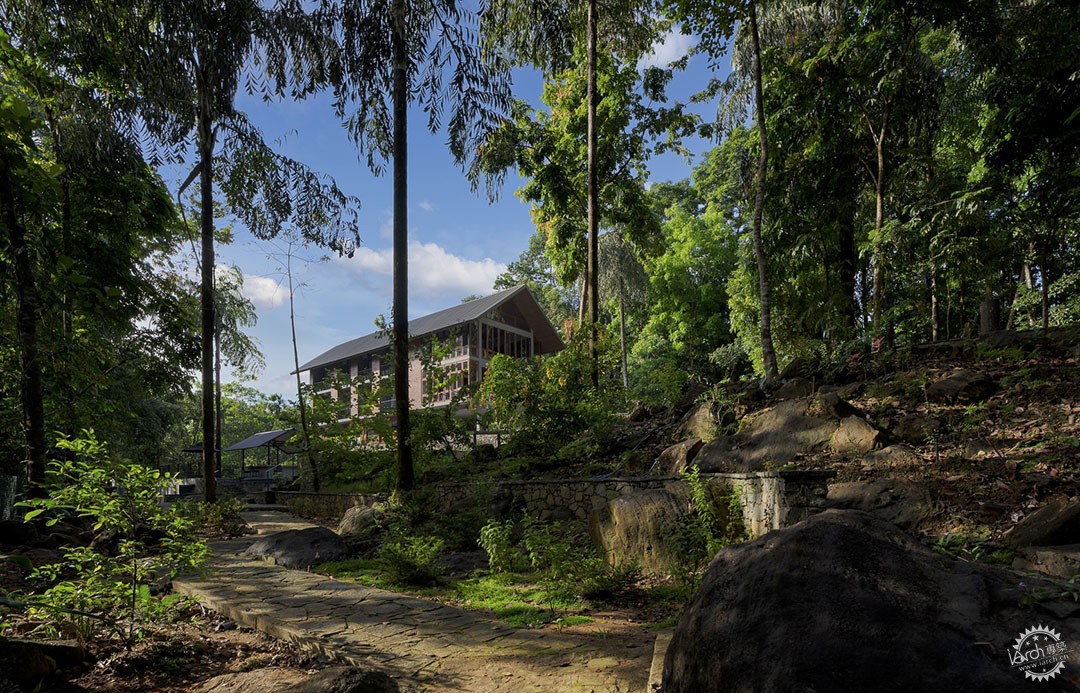
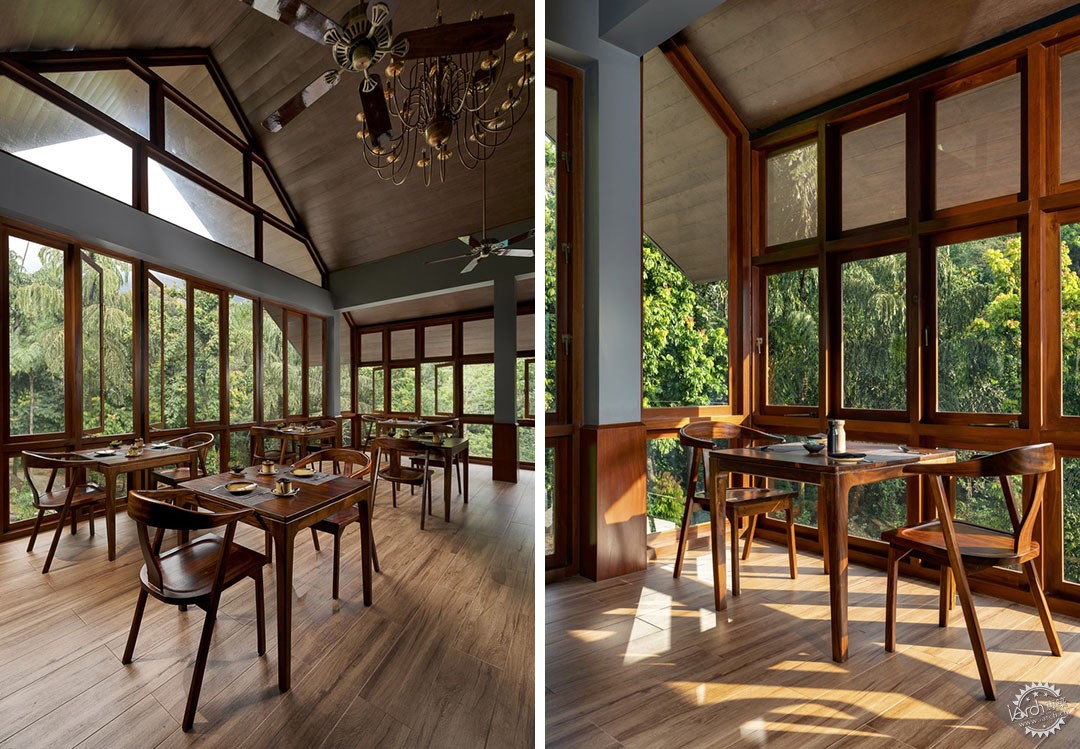
客房、餐厅和酒吧都设在三层楼的建筑里。这座长方形的酒店与旁边的自然溪流Liyan Oya和深林边缘和谐共生。奇妙的是,建筑的棱角并没有在景观中显得突兀。与树林和溪流平行的位置让酒店融入景观,仿佛这个人造的结构是也是丛林的一部分。
The guestrooms, the restaurant, and the bar are all housed in a single three-storied building. The rectangular edifice is placed parallel to the natural stream, Liyan Oya, that flows right next to the property and the edge of the deep woods on the other side. Surprisingly, or perhaps wondrously, the structure's angularity does not jut out as an anomaly in the landscape. The parallel placement allows the boutique hotel to blend into the landscape as if it were the most natural phenomenon to have a man-made structure within the jungle.

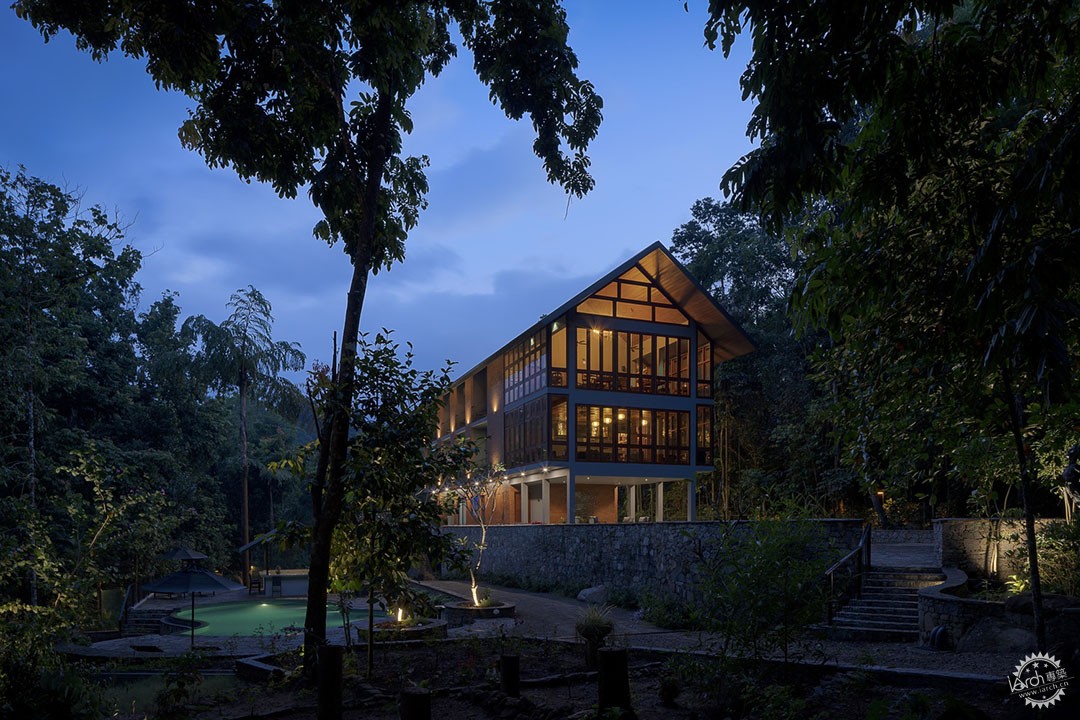
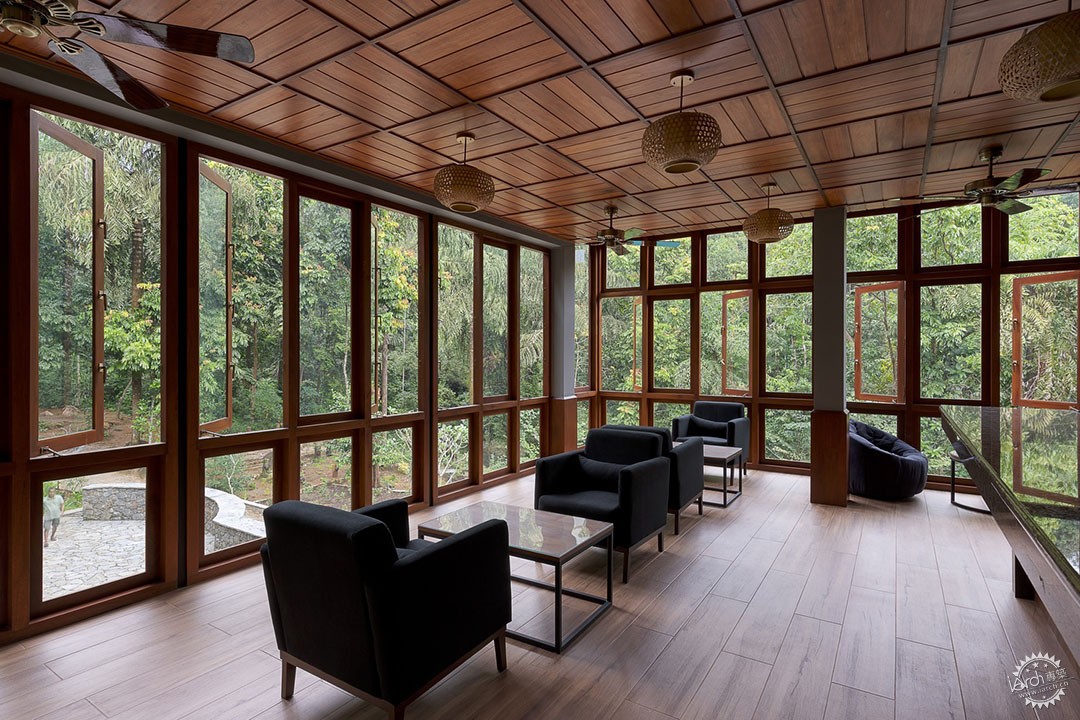

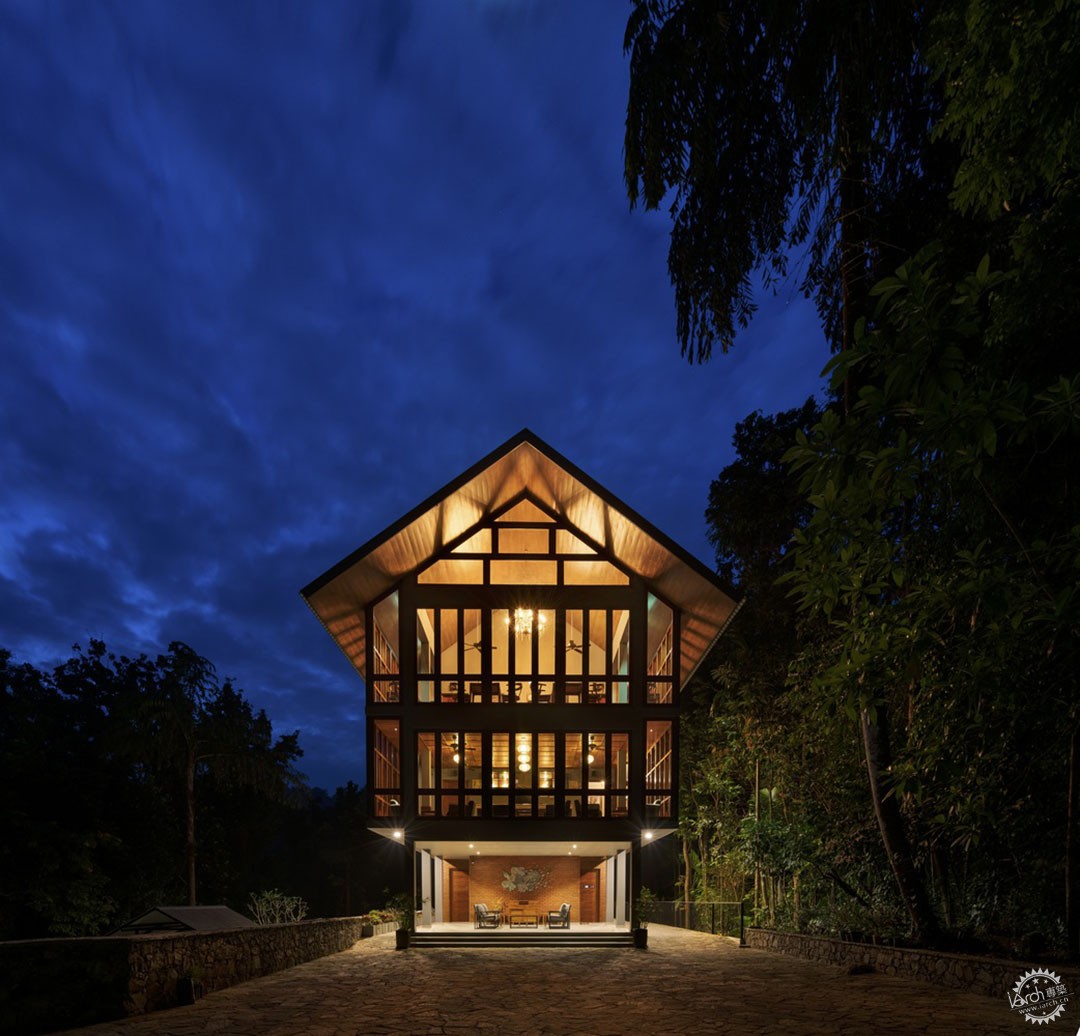

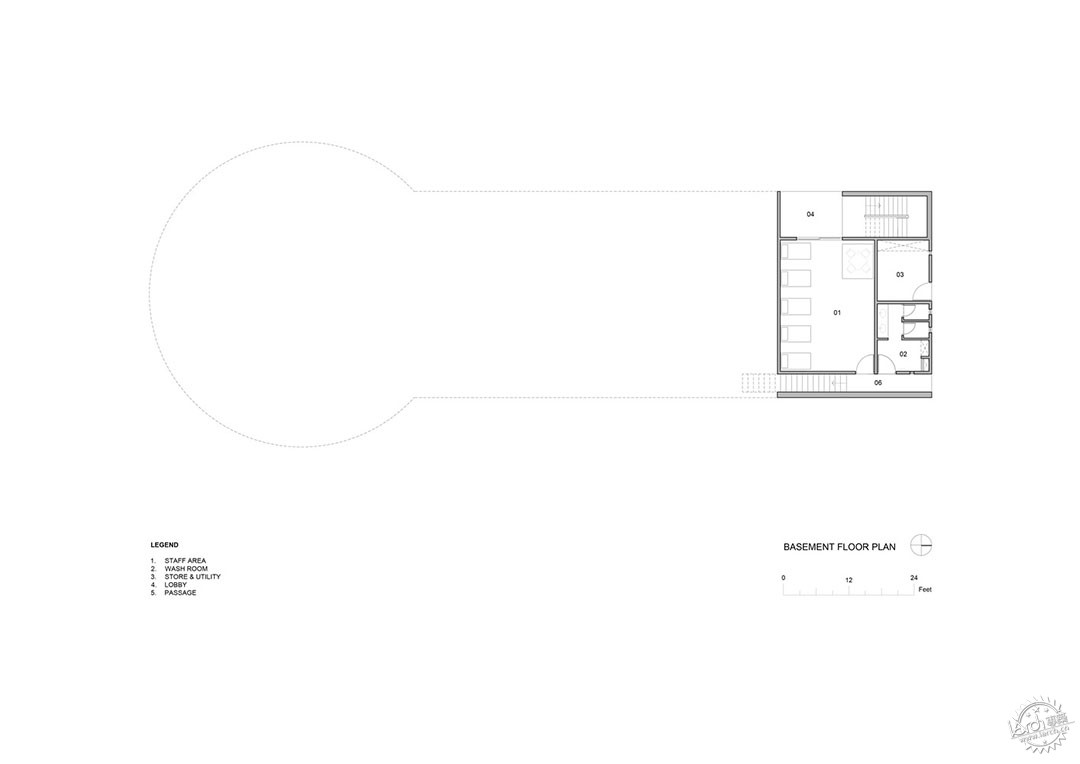
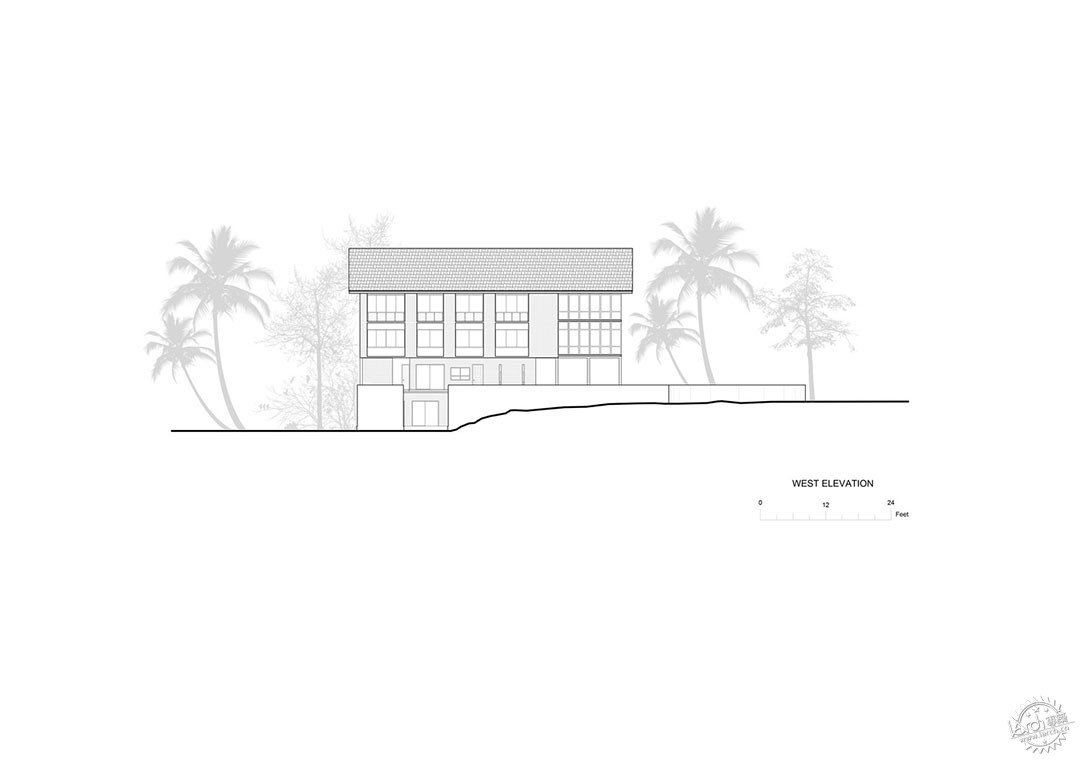
建筑设计:Dezine Lounge
类型:酒店建筑
面积:8542平方英尺
项目时间:2021年
摄影:Ganidu Balasuriya, MAD Factory
制造商:Kich, M.M. Noorbhoy & Co., Oro & Oro, Rocell
承包商 : Waruna Nuwan建筑公司
结构工程师 : Damitha Ranasinghe
3D建模 : Nipun Hettiarchachi
国家 : 斯里兰卡
HOTELS•KITULGALA, SRI LANKA
Architects: Dezine Lounge
Area: 8542 ft2
Year: 2021
Photographs: Ganidu Balasuriya, MAD Factory
Manufacturers: Kich, M.M. Noorbhoy & Co., Oro & Oro, Rocell
Contractors: Waruna Nuwan Construction
Structural Engineer: Damitha Ranasinghe
3 D Modeling: Nipun Hettiarchachi
Graft Person: Piuyme Fernando
City: Kitulgala
Country: Sri Lanka
|
|
