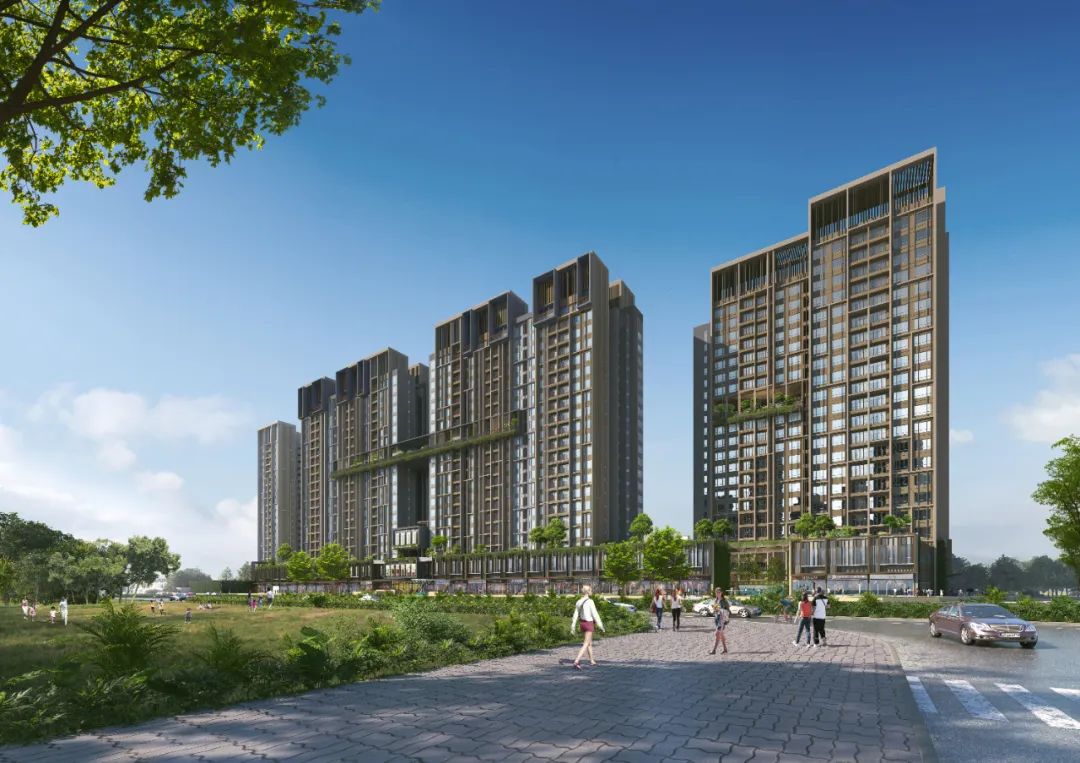
由Aedas执行董事涂有福(Steven Thor)带领团队打造的Celesta Heights位于越南胡志明市,设计以“都市中的奢华绿洲”为理念,为居民打造可供居住、放松、康养的度假胜地。该项目位于Nha Be的核心区域,周围环绕的低矮建筑,使得住宅拥有优渥的生态环境与开阔的景观视野。
Situated in Ho Chi Minh City, Celesta Heights embodies the idea of a resort-like luxurious oasis within the city for residents to live, relax and rejuvenate. Located at Nha Be district, the project is located in the centre of the district, surrounded by low-rise developments, providing an unblocked view of the greenery and waterbodies nearby.
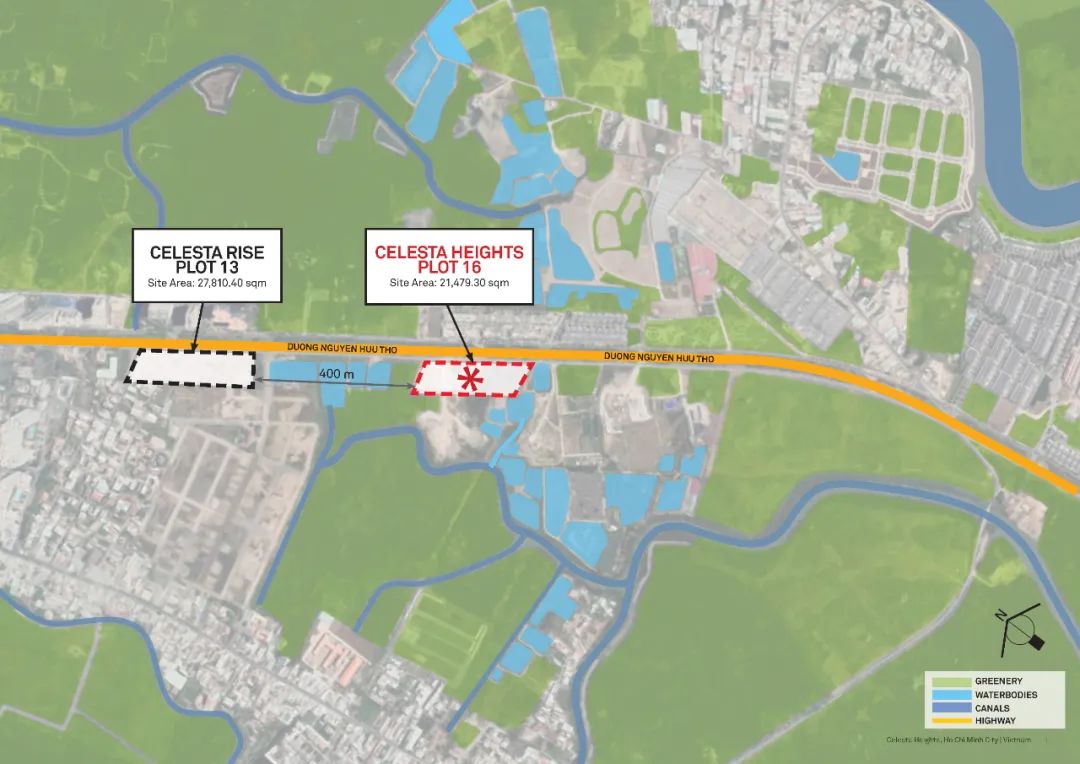
▲ 项目区位
Site map

▲ 鸟瞰图
Aerial view
考虑到当地的热带气候,团队采用遮荫连廊、遮光立面装饰条和深悬挑的设计,有效地为住户遮阳避雨。并基于对自然采光、对流通风、落地窗以及大阳台的市场需求,营造与自然共生的居住空间,让室内与室外自然连通,温馨而舒适。
As with tropicality in architecture, shady loggias, shading fins, and deep overhangs articulate the façade elements providing shade and shelter from the elements. Together with market requirements for natural lighting, cross ventilation, wall-to-wall windows and generous balconies, the architecture aims to provide a sense of living with nature, allowing an indoor-outdoor relationship that is both welcoming and comfortable.
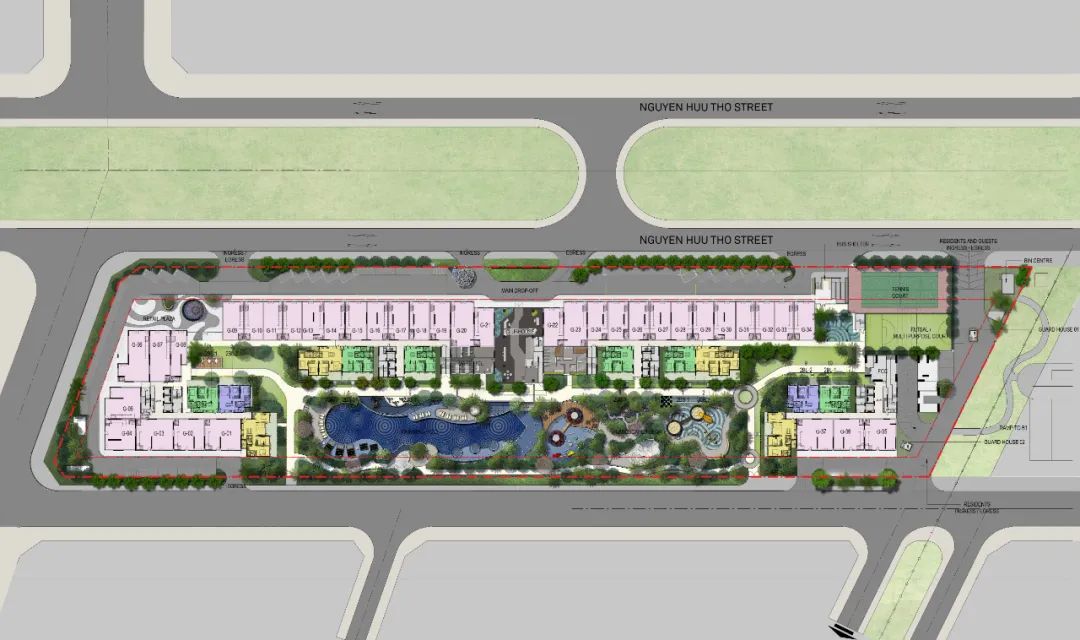
▲ 平面图
G/F Floor plan
项目由四座高20层的塔楼组成,包含了顶层公寓、单层住宅和复式住宅,有效解决单元景观视野的局限,为住户提供了可以180度俯瞰城市的豪华视野,同时也为居民创造了花园般的归家环境。
The project consists of four 20-storey residential towers, comprising penthouses, and single and duplex residential units. Set to offer a 180-degree greenery view of the city, the towers are designed to avoid overlooking units whilst creating a garden environment at residential arrivals.
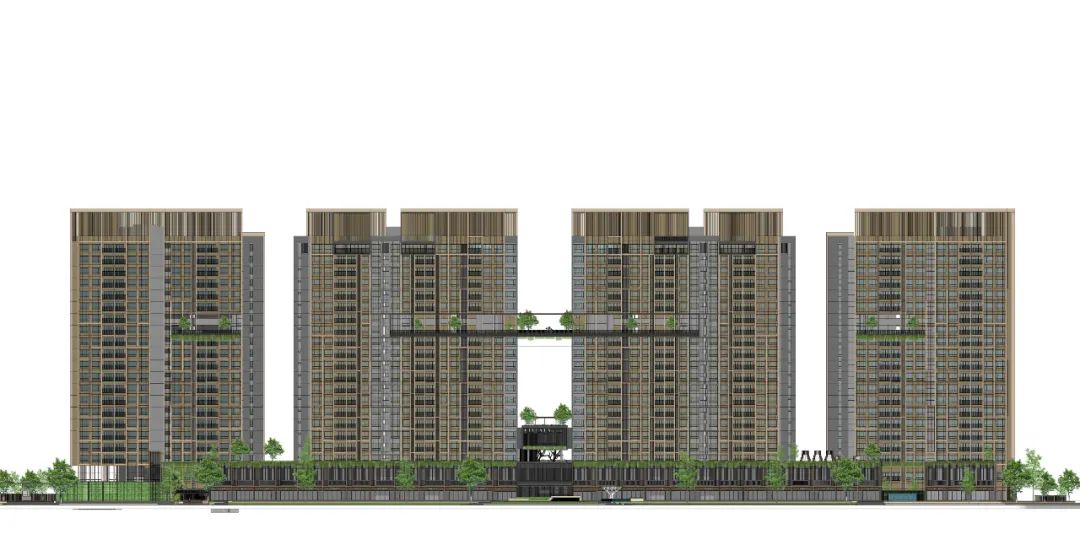
▲ 建筑立面
Façade
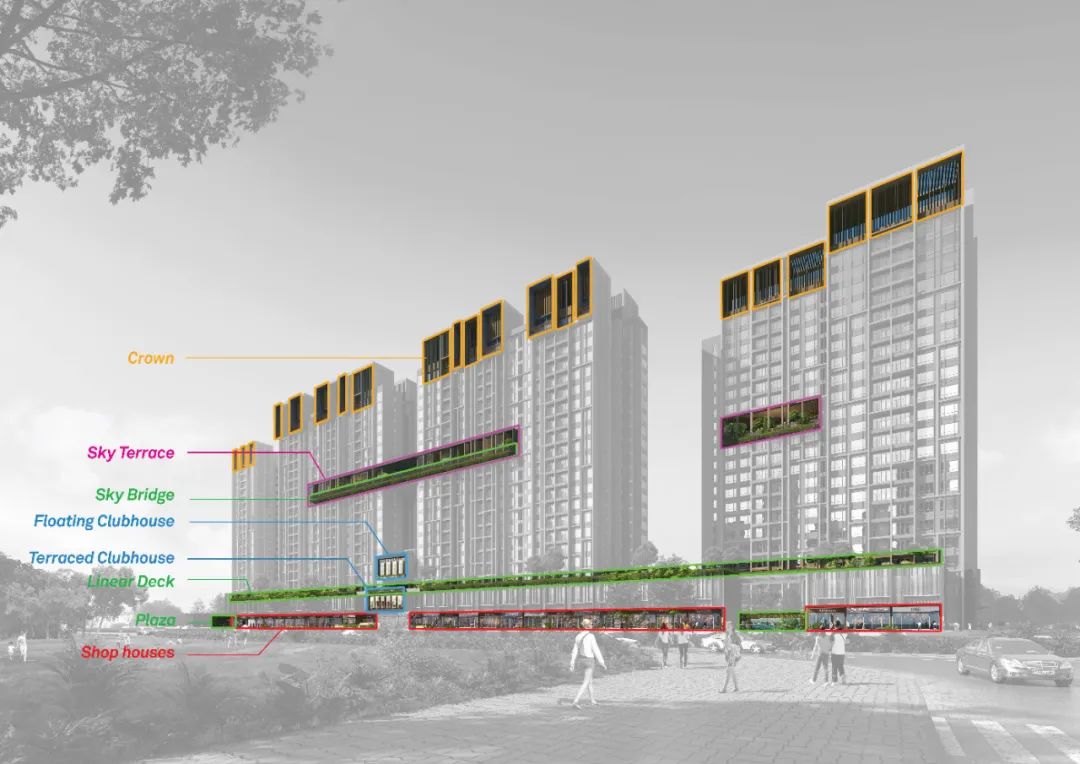
▲ 立面构成
Façade composition
塔楼顶部设有高挑的立面照明冠层,由立面延伸出的格栅搭配醒目的框架构成,形成一致的建筑语言,打造出Celesta Heights地标般的独特形象。充满活力的建筑立面与散布的空中露台、绿意盎然的地面景观,让住户彷如置身于自然之中,营造出别具一格的精致与奢华体验。
The towers are topped with tall façade-lit crowns composed of the extended façade fins and bold frames, extending the façade language of the towers, and creating the unique identity of Celesta Heights. With the dynamism of the façade fins, interspersed sky-rise and ground-level greenery, the architecture offers residents a sense of distinction, luxury and being amongst nature.
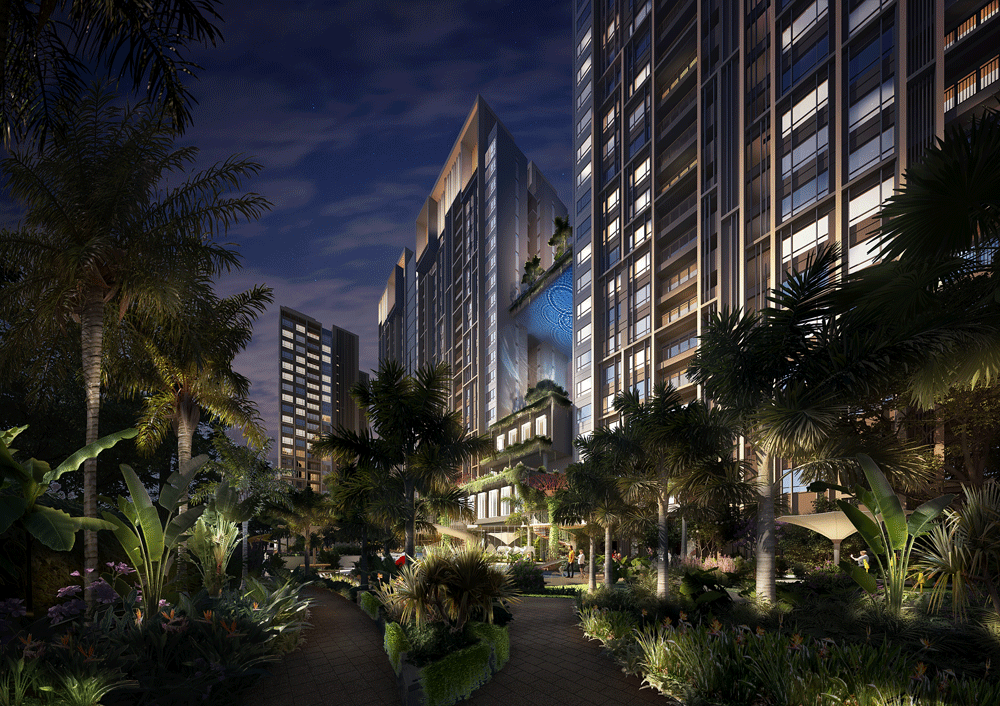
▲ 空中连桥下绚丽的灯光
The lightings of the ceiling
一座80米长的空中连桥,悬跨裙楼屋顶与塔楼中层的空中花园相连,俯瞰整个城市景观。作为休闲娱乐空间,它不仅在视觉上丰富了建筑立面,而且还将舒适宜人的自然绿意引入建筑之中。连桥下层的穹顶面犹如投影画布,为各类节日庆典、艺术品展出、灯光秀等提供支持,带来丰富多彩的文艺浪漫生活。
An 80m long sky bridge is located at the podium-roof linear deck, connecting the sky garden on the mid-tower level that affords a view to the city. It provides clear visual breaks on the main façade, serving as amenity levels, and also integrates nature into the architecture. Its undercroft serves as a canvas for lighting projections that can reflect seasonal festivities, cultural works of art and lighting installations bringing arts, culture, life and colour to the public.
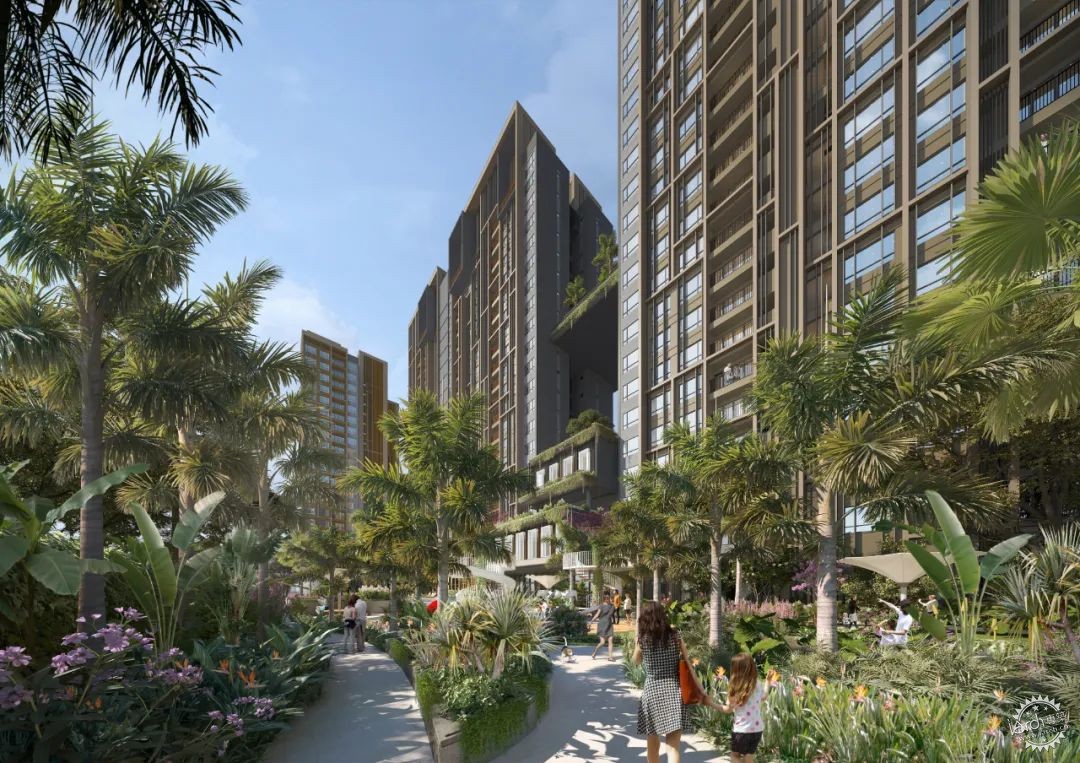
▲ 池畔视角
Poolside view
丰富便捷的公共和商业空间,为居民构建出充满活力的环境。设计将休闲广场、游泳池、慢跑道、花园和运动设施远离主干道设置,环绕塔楼为住户营造轻松有趣的休闲体验。
Incorporating sufficient and convenient communal and commercial spaces, the towers offer a vibrant environment for residents. Sitting surrounded by the towers and away from the main bustle of the streets, a plaza, a swimming pool, jogging paths, gardens and sports facilities are located at the ground level, offering a relaxing and fun leisure experience.
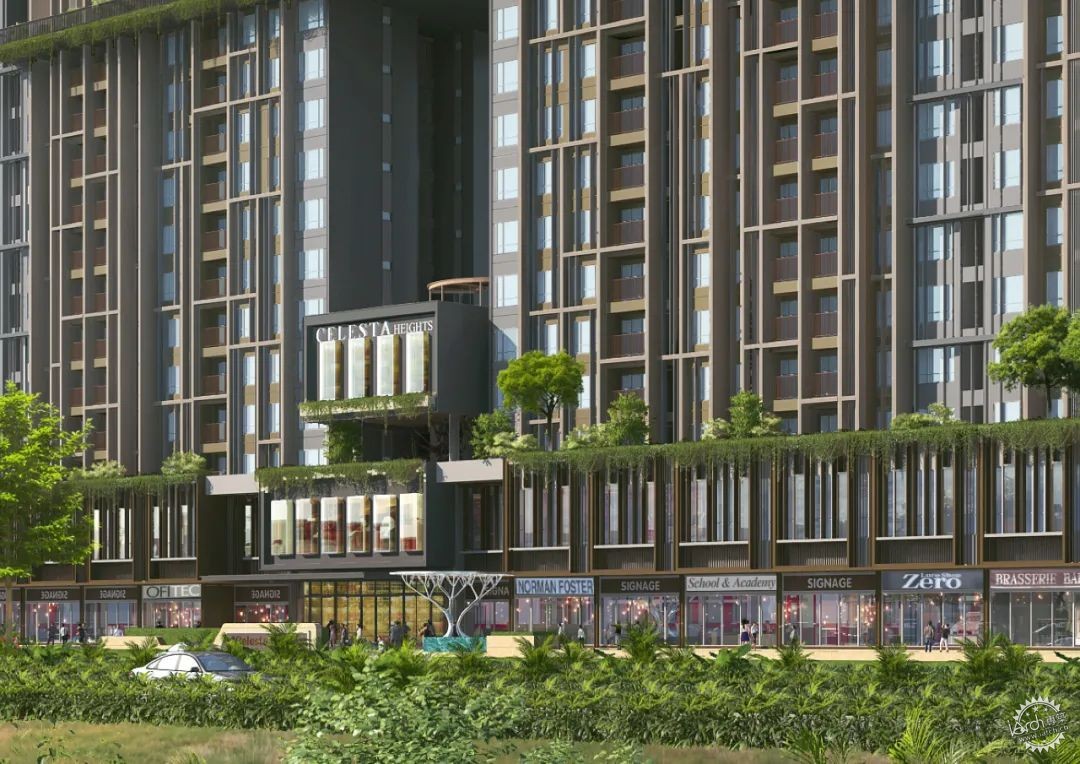
▲ 商业街正视图
Shophouse frontage view
空中会所与联排会馆可以一览主街城市景观,将繁华都市景象尽收眼底。鳞次栉比的商店将街景延伸至居住区,营造热闹的商业氛围。
Floating and terraced clubhouses allow an open urban view towards the main streets, also generating a luxurious image for the residential development. Long linear blocks of shophouses extend the streetscape into the development, creating an inviting and attractive atmosphere.
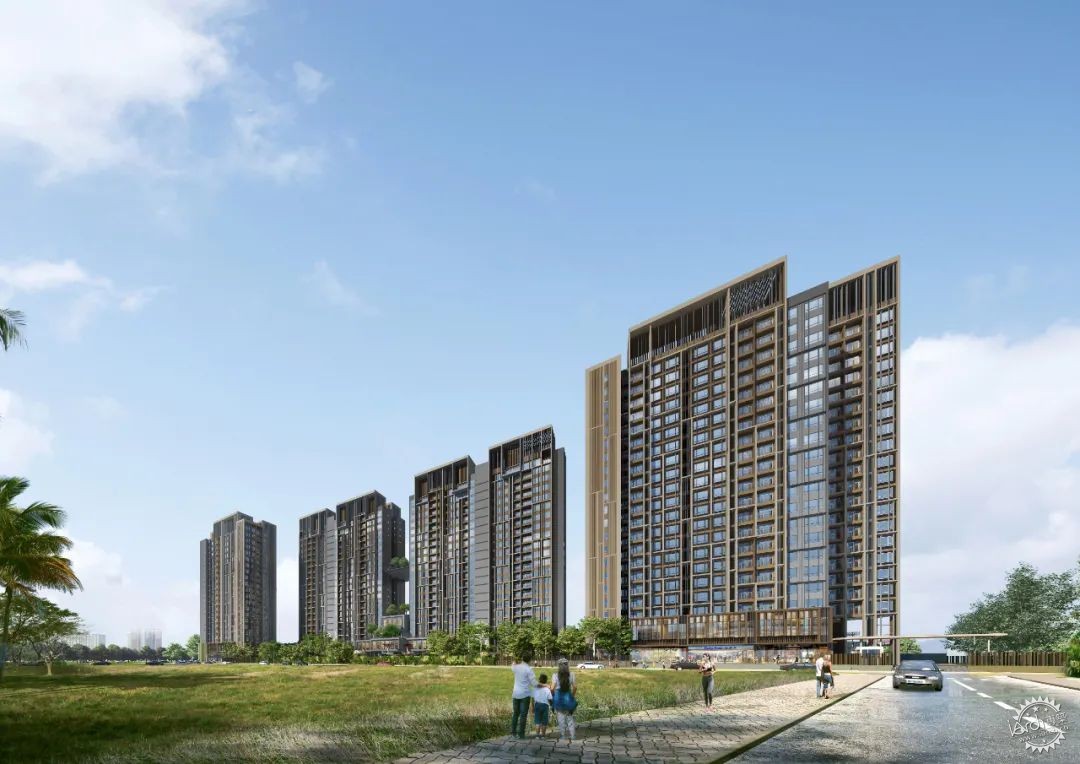
▲ 为社区设计
Designed for community
涂有福表示:“Celesta Heights旨在为居民及家人提供城市绿洲般的生活体验。设计兼顾便捷性与社区性,规划了不同尺度的开放和私密空间,为访客和业主提供不同的体验选择。此外,设计还为各类节日庆典、艺术品、雕塑等文艺活动及装置,留有如同画布般的展示空间,为项目增添了独特的文化气息。这些空间有助于建立一个多元的社区,让建筑与越南本土氛围完美融合。
“作为Celesta系列中的第二款产品,项目的设计风格也在基于市场对生活方式、知名度和认可度的更高要求而不断演化发展。这也体现在了会所的设计上,其高出路面近4层楼的设置,如同一种象征姿态,代表着悠闲生活方式的升级以及居民的愿望。我们努力在每一个项目中不断精进设计,确保建筑的与时俱进。”
Aedas Executive Director Steven Thor said, “Celesta Heights is designed to offer an oasis-in-the-city experience for residents to live and enjoy with their families.
Designed for convenience and community, social spaces of differing scale and privacy are strategically located, giving choices of differing experiences ranging from the publicly accessible to the exclusive use of home owners.In addition, dedicated spaces act as canvas for art and culture by way of promotion of cultural festivities, artwork and sculptures which imbue this architecture with a distinctive cultural context. These spaces help build a community of like-minded owners and instill the architecture with a distinct Vietnamese identity.
As 2 of 3 in a series of the Celesta Collection, the design evolves with the ascending market sentiment for lifestyle, prestige and recognition. This is also physically manifested in the clubhouse hovering 4 storeys above road level, a symbolic gesture representing an uplift in leisurely lifestyle as a testament to the aspiration of the occupants. We strive to up the ante with each evolution while keeping the architecture fresh and timeless”.
项目:Celesta Heights
位置:越南胡志明市
业主:Keppel Land和Phu Long联合开发
设计及项目建筑师:Aedas
建筑面积:90,141平方米
竣工年份:2023年
主要设计人:涂有福(Steven Thor),执行董事
Location: Ho Chi Minh City, Vietnam
Client: Keppel Land and Phu Long
Design and Project Architect: Aedas
GFA: 90,141sq m
Completion Year: 2023
Design Director: Steven Thor, Executive Director
来源:本文由Aedas提供稿件,所有著作权归属Aedas所有。
|
|
