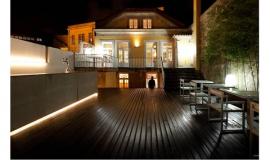建筑设计:JB Lacoudre建筑事务所
地点:法国,帕莱索
合作建筑师:Laurent Toussaint, Christian Koch, Florent Poisson
客户:SOGEPROM and Adim
面积:24000平方米
年份:2012
摄影: 11h45, Nicolas Borel
Architects: JB Lacoudre Architectures
Location: Palaiseau, France
Collaborating Architects: Laurent Toussaint, Christian Koch, Florent Poisson
Client: SOGEPROM and Adim
Area: 24,000 sqm
Year: 2012
Photographs: 11h45, Nicolas Borel
法国高等科技大学巴黎理工学院的新校园位于帕莱索,完美地融入了“巴黎综合理工学院”结构轴线的几何形中。在中心区域提供了一种对景观新的理解。
The new campus of ENSTA ParisTech, which invested the location of Palaiseau, perfectly merges into the geometry of the structuring axes of the “Ecole Polytechnique”. In the heart of the area, it provides a new identity to the landscape.
这座校舍是法国高科巴黎校区的主要建筑,沿着一条林荫路,周围是经过重新设计的广阔空间,种植着草坪和树木。室外活动空间自然地融入公园的波浪式设计,提供了社交互动的充分空间。
The school, which is the main building of ENSTA ParisTech campus, lands along the boulevard surrounded by a vast redesigned space with lawns and trees. The exterior conviviality space, which is naturally blended into the rolling design of the park, provides plenty of space for social interaction.

学校对卓越的追求通过全面创新的结构实现,透明的天桥和走廊,种满植物的立面,不锈钢丝绳上覆盖着攀爬植物,一同形成了自然的屏障,减少夏天的太阳辐射,还有混凝土板立面,营造出一种永恒的感觉。另外,它采取了一种创新的保温技术,以在法国实现的地热探测形成的低温加热技术为基础,大大减少了主要能源消耗量。
The school‘s desire for excellence is expressed through an overall innovative structure with transparent footbridges and corridors, with vegetal facades, covered by climbing plants along stainless steel cables, which reduce summer solar transmission thanks to a natural screen, and by concrete panel facades, which create a timeless atmosphere. Moreover, it operates an innovative heating technique, based on the use of low temperature heating generated by the largest field of geothermal probe realized in France, which reduces greatly the amount of primary energy consumption.






特别鸣谢翻译一组9号 王一宁 提供的翻译,译稿版权归译者所有,转载请注出明处。
|
|
专于设计,筑就未来
无论您身在何方;无论您作品规模大小;无论您是否已在设计等相关领域小有名气;无论您是否已成功求学、步入职业设计师队伍;只要你有想法、有创意、有能力,专筑网都愿为您提供一个展示自己的舞台
投稿邮箱:submit@iarch.cn 如何向专筑投稿?

 勒•柯布西耶“光芒之城”的屋顶成为当代艺术中心/Le Corbusier’s Cite......
勒•柯布西耶“光芒之城”的屋顶成为当代艺术中心/Le Corbusier’s Cite......
