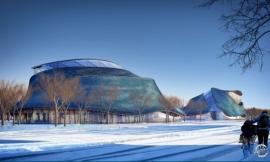时境建筑将渔岛印象再造成兴隆访客中心
时境建筑重新转译了传统的渔岛小屋印象成为一个折线形建筑,并且融入了对热带植物和渔岛手工艺的观察,产生了新本土语境的热带可持续性建筑。
Atelier Alter Recreates Image of Fishing Island in Xinglong Visitor Center
Atelier Alter recreates the impression of numerous fishing lodges on the island in a zigzag building. By incorporating tropical plants and fishing island craftsmanship, Atelier Alter reinvents sustainable construction in an indigenous tropical syntax.
项目的位置战略性的选择在了兴隆镇的一个重要出入口上,主要的功能希望能够展示兴隆现在发展到一个沿海修养名镇的历史、面貌、饮食等,访客中心的建筑从一开始就是从城市角度入手的。
Strategically sited at the entrance to the town, the visitor center unfolds the urban transformation of Xinglong - from a fishing village to a coastal resort. The architecture of Xinglong Visitor Center inherently starts from an urban scale.
项目地段是一个南北走向的梯形窄长的形状,西侧紧邻进入兴隆镇的主路,北侧为太阳河滨水景观带,南侧为一个小型内湖。建筑师设计了一个线性锯齿状建筑,将主体集中在地段的中部,在地段两端设置了较为轻的体量,以容纳两端的景色;同时两侧的临街面,建筑体量退了一定距离,形成了一连串的三角形半开放广场。从不同的方向接近这个建筑都有截然不同印象。
The site for the project is a trapezoidal narrow lot adjacent to the entryway of the town. We proposed a linear zigzag building that places most of the building volume in the middle and leaves the two ends with landscape and lighter constructions. Meanwhile, building volume is pushed back from the street to create a linear plaza joint by semi-enclosed open spaces. Approaching from both ends, the architecture opens up to the street in a dramatic way.
访客中心的功能包含展览、旅游区的行政管理、商店和餐饮,建筑师没有设定一个明确的形式的宣言,而是针对复杂多样的功能对渔岛的传统印象进行了再创造,通过对小屋原型在不同方向、不同尺度的叠加、切割,形成了惊人多样的空间。
The program for visitor center includes exhibition, management, shops and caterings. To response to the mixed-use program, rather than giving a definitive formal statement, we try to recreate the impression about the fishing island, by juxtaposing different types of fishing lodges from the island on top of each other, in various scales and directions.
本项目在建筑的工艺方面也保留了对渔岛的回忆,通过对传统编织手工的敬意,建筑师将其转译成双层幕墙系统以遮挡来自东西两面的阳光和辐射;略微起伏的遮阳板有助于热空气的及时流动,提供更好的遮阳板散热;结构形态蕴含了本地热带植物的意向:纤细的树干和在高高的头顶展开的树冠。
The project retains the memory of the fishing island in the making of architecture, by translating the craftsmanship from the island into a double curtain wall system. The structure expression is also analogous to the tropical plants on the island, emphasizing slender columns and overreaching branches.

业主:兴隆华侨农场
建筑师:时境建筑
位置:兴隆,海南,中国
主要设计人员:卜骁骏,张继元
项目建筑师:白辂韬,孙晓莉(中国市政工程东北设计研究总院)
设计团队:胡华平,张勇,唐剑崎,胡华平,刘瑞,李传樟,覃凯,刘同伟,李振伟,韦必达,张海峰
本土团队:中国市政工程东北设计研究总院
结构机电:井荣恩,杨波,毕志强,杨俊维,杨永红,李哲,成明,李玮
建造商:广西华南建设集团有限公司
造价:1.5亿
面积:15781.7平米
时间:2014
照片版权:时境建筑
Client: Huaqiao Farm, Xinglong, China
Architects: Atelier Alter
Location: Xinglong Town, Hainan, China
Principals in charge: Xiaojun Bu, Yingfan Zhang
Project Architect: Luotao Bai, Xiaoli Sun(China Northeast Municipal Engineering Design & Research Institute Co. Ltd)
Design Team: Huaping, Hu, Yong Zhang, Jianqi Tang, Rui Liu, Chuanzhang Li, Kai Qin,Tongwei Liu, Zhenwei Li, Bida Wei, Haifeng Zhang
Local Architect: China Northeast Municipal Engineering Design & Research Institute Co.Ltd
Civil/Structure/MEP Engineer: Rongen Jing, Bo Yang, Zhiqiang Bi,Junwei Yang, Yonghong Yang, Zhe Li, Ming Cheng, Wei Li
General Contractor: Guangxi Southern-China Construction Group Co. Ltd
Cost: $23.1 Million
Area: 168,379 SF
Year: 2014
Photographs: Courtesy of Atelier Alter

 布达佩斯设计新摄影及建筑博物馆 BLUE TILED MUSEUMS BY LABORATORY FOR EXPLORATI...
布达佩斯设计新摄影及建筑博物馆 BLUE TILED MUSEUMS BY LABORATORY FOR EXPLORATI...
