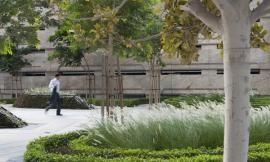最近2014年巴西世界杯成为万众瞩目的焦点,那么承载巴西世界杯的体育建筑又是怎么样的呢?这次世界杯比赛将分散在12座城市的12座场馆中进行,要看全部场馆预览还请移步到百度百科2014年巴西世界杯。 这里为大家介绍的是新建的世界杯球场巴西亚马逊竞技场。
设计构想为一个形式简洁但节能高效的体育场,同 时还能够反映出其所处特殊地区的环境特色,展现热带 雨林多彩多姿的迷人景观。竞技场坐落于连接机场和城 市中心的中央交通轴线上,可容纳44400名观众。新建 竞技场位于一座体育公园内,公园内还建有桑巴大道、 田径运动场馆、多功能体育场以及以游泳中心。项目由 gmp建筑师事务所和其合作设计方圣保罗市的STADIA以 及结构设计合作方施莱希工程设计公司合作设计。

建筑充分利用了天然地势,体育场坐落于一座徐徐升起的基座上,基座内设有贵宾、媒体人员、运动员的交通通道以及停车库。一个围绕体育场一圈的环带内设 有休息室、办公室以及餐厅,环带同时将上层台座和与 基座部位相连接的下层台座分隔开来。屋面结构由两组 互相支撑的悬臂梁构成,蜂窝箱式钢梁同时也是大型的 排水管道,可以引流热带雨季巨大的降水量。屋面和外立面由半透明玻璃纤维薄膜覆盖,表面经过低辐射涂层处理,可通过反射热量达到建冷却建筑体的效果。
亚马逊竞技场是世界上第一座通过美国绿色建筑协会LEED标准认证的体育建筑。

方案设计:gmp建筑师事务所和施莱西结构事务所以及stadia, 圣保罗 施工设计:gmp建筑师事务所和施莱西结构事务所Concept and scheme design gmp and schlaich bergermann and partners with stadia, S?o Paulo Detailed design gmp and schlaich bergermann and partners

This stadium design was based on the idea of creating a simple but highly efficient stadium which also makes reference to the special location, tothe fascination and natural diversity of forms in the tropical rainforest. Designed for 44,400 spectators, the sta- dium is located at the central trafficaxis that links the airport with the inner city. The new building was integrated into a sports park with Sambadrome, field and track facilities, multi-purpose halls and an aquatic center. The project was developed in coop- eration with the gmp partner practice STADIA from S?o Paulo and the structural engineers schlaich bergermann and partners. Making best use of the topography with its gentle slope in the terrain, the stadium has beenplaced on a base which provides space for VIP access, the media, the players and parking spaces. A ring including spectator boxes, offices and a restaurant sepa- rates the upper tier from the lower tier, which is recessed in the base. The roof structure is composed of mutually bracing canti-lever elements in the form of hollow steel box girders which also serve as large gutters for the discharge of the enormous quanti- ties of water expectedduring tropical rain events. In view of the hot and humid climate at the Amazon, the roof extends into a facade which provides shade to the spectatorbalconies and verti- cal access routes. The roof and facade panels consist of translu- cent glass fiber fabric.
The Arena da Amaz?nia is one of the world’s first stadiums to be certified under the LEED scheme administered by the US Green Building Council.








设计:福尔克温·玛格和胡伯特·尼恩霍夫以及马丁·格拉斯,2008年项目负责人:马丁·格拉斯,Maike Carlsen巴西项目负责人:Burkhard Pick, Sander-Christiaan Troostgmp巴西设计总监:Ralf Amann合作设计单位:施莱西结构事务所,斯图加特,stadia, 圣保罗结构设计:施莱西结构事务所,Knut G?ppert 以及 Knut Stockhusen和 Miriam Sayeg实体建筑结构设计合作设计方:EGT, 圣保罗; Larenge, 圣保罗; RuyBentes, 圣保罗技术设备:b.i.g. Bechtold Ingenieurgesellschaft mbH; (Entwurfsphase),mha, 圣保罗; Teknika Projetos e Consultoria ltda, 圣保罗; Soeng Constru??o hidroelétrica ltda, 圣保罗; Bosco & Associados ltda, 圣保罗; Loudness Sonoriza??o Ltda, 圣保罗景观设计:ST raum a(方案阶段),Interact, 圣保罗坐席数:约44.400体育场长:约240 m体育场宽:约200 m建设周期:2010年–2014年

Design Volkwin Marg and Hubert Nienhoff with Martin Glass, 2008Project management Martin Glass, Maike CarlsenProject management, Brazil Burkhard Pick, Sander-Christiaan TroostDirector of gmp do Brazil Ralf Amann
Team members (alphabetical) Sophie-Charlotte Altrock, Felipe Bellani, Lena Br?gger, Claudia Chiappini, Lieselotte Decker, Barbara Düring, Stephanie Eichelmann, Konstanze Erbe, Silke Fla?n?cker, Priscila Lima da Silva Giersdorf, Elke Glass, Ruthie Gould, Jacqueline Gregorius, Claudio Aceituno Husch, Fabian Kirchner, Juliana Kleba-Rizental, Jochen K?hn, Martin Krebes, Helge Lezius, Veit Lieneweg, Ausias Lobatón Ortega,Guilherme Maia, Rodrigo Mathias Duro Teixeira, Lucia Martinez Rodriguez, Adel Motamedi , Dirk Müller, Dirk Peissl, Ivanka Percovic, Camila Preve,Nicolai Reich, Stefan Sa?, Florian Schwarthoff, Fariborz Rahimi, Sara Taberner Bonastre, Sonia Taborda, Anguelica Larocca Troost, Katerine Witte
In cooperation with schlaich bergermann and partners, Stuttgart; stadia,S?o PauloStructural design schlaich bergermann and partners – Knut G?ppert with Knut Stockhusen and Miriam SayegTeam members (alphabetical) Tiago Carvalho, Uli Dillmann, Andreas Eisele, Florian Geiger, Alberto Goosen, Sebastian Grotz, Jochen Gugeler, Achim Holl, Roman Kemmler, Hubert Kunz, Sandra Küstner, Walter Paganucci, Jana Pavlovic, Bernd Ruhnke, Guilherme Sayeg, Tilman Schober, Alexander St?blein, Alfred Strasdeit, Kai Zweigart
Structural design of solid construction in cooperation with EGT, S?o Paulo; Larenge, S?o Paulo; Ruy Bentes, S?o PauloServices engineering b.i.g. Bechtold Ingenieurgesellschaft mbH; (scheme design phase), mha, S?o Paulo; Teknika Projetos e Consultoria ltda, S?o Paulo; Soeng Constru??o hidroelétrica ltda, S?o Paulo; Bosco & Associados ltda, S?o Paulo; Loudness Sonoriza??o Ltda, S?o PauloLandscape design ST raum a (scheme design phase), Interact, S?o PauloSeats approx. 44,400Length of stadium approx. 240 mWidth of stadium approx. 200 m
Photo ? gmp, By Marcus Bredt


MORE: gmp
via:gooood.hk |
|

 Sowwah Square / Martha Schwartz Partners
Sowwah Square / Martha Schwartz Partners
