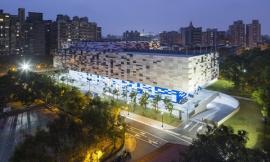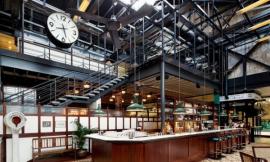我们身处一片到处都是石头建筑的土地。房屋墙壁厚实,能够抵御西风,却也阻挡了太阳温暖的光照。然而艺术家想要一个明亮舒适的处所,能一览周边风景。一个能够满足他的兴趣需要,让他进行艺术创作、绘画和雕刻的地方。
为了寻找一种方案满足这一期望,艺术家请求建筑师Gwendal Herve和Monique Bastos在法国西部布列塔尼一个17世纪的老旧谷仓里设计一个艺术家工作室。这个谷仓连着他和家人的住所。两位建筑师基于自己的经验以及对本地建筑环境的观察,提出了一个双面方案:房子外观保留当地风格,但屋内应当明亮温暖,令人情绪愉快。
We’re in a land where minerals are everywhere. Houses have thick walls to protect from the winds blowing from the west however they are also an obstacle when sun warmth arrives. Nevertheless the artist wished to create a place that could be luminous, cosy and opened to the surrounding landscape. He wanted a place dedicated to his interests, art, drawing and engraving.
To find the way to meet his expectations, he asked architects Gwendal Hervé and Monique Bastos to conceive an artist studio inside an old barn from the XVIIth century, attached to the building where he lives with his family. According to their own experience and observations on the local architectural context, the architects proposed a double-faced project : it was turned into the inside as the houses of the region, but they also wanted to create a place where heat and emotions would bright to the outside.
房屋外部,他们采用了本地建筑特征。为了与周边建筑相协调,片岩建成的墙壁被保留。当地工匠在房子上开了新的玻璃窗。窗框和门框用硬煤色上漆,隐藏在厚重的石头墙内。
与深色石头建成的粗糙外表不同,房子内部平整,全部粉刷成白色,光线明亮。玻璃窗户开向西面,向外看是花园美景。从中午到黄昏,房内都有柔和的光照。
On the outside, they preferred to conserve local architectural identity. In order to keep the dialogue settled for centuries with buildings around, walls in stones of schist were conserved. The new glass window was opened by local craftsmen. Windows and door frames were painted in anthracite colour and were hidden in the thickness of the heavy stones walls.
In contrast to the rough, dark stone of the facades, the inside is smooth and completely painted in white. It has been conceived as a real refuge for brightness. The glass window was opened towards the west, creating a new view to the garden and allows soft light to get in from afternoon until twilight.
为了适应新的用途,谷仓完全失去了以前的功能。为了翻新内部铺上了混凝土地板。涂上石灰,使气隙密闭,墙体保温。最后安装新的水电网。加固房屋构架,安装一层保温材料。谷仓内部有条件建造一个工作室的框架外构。
为了符合艺术家的需要和兴趣中心,两位建筑师设想了一种内部设计,使用仿古典家具,让人联想起传统生活方式。家具由手工雕刻而成,却也简洁大方,显示出原木的厚实风格。建筑师们遵循这些原则来设计工作板和书架。他们选用了颜色明亮温暖的桦木胶合板,由当地一位工匠用漂亮的技艺制作而成。
In order to adapt it to new uses, the barn was totally cleared from what remained from its previous functions. To refurbish the inside part a concrete floor had to be made. It was completed by the sealing of air gaps and the insulation of the walls by throwing lime and finally new water and electricity networks. After the timber frames being strengthened, a coat of insulating material has been set. It really allows to create a shell inside of the building.
To meet the needs and the the artists’ centers of interest, the architects imagined an interior design that would take back the themes and the vocabulary of traditional furniture or way of life. If the pieces of furniture are mainly underlined by carvings, they may also be simple and show out the massive aspect of the raw wood. The architects followed these rules to design work boards and bookshelves. Birch plywood selected for their light and warm colours, was splendidly created by a local carpenter.
如今这栋小建筑已不仅是一个简单的工作室,还成为了人们参观的场所。附近想寻找灵感改善自己房屋设计的居民,也对这栋建筑充满了好奇。一个项目成功的关键在于对本地环境和文化背景的考虑,这个设计就是明证。因此,这栋小型建筑在让艺术家感到满意之外,正准备开启它故事的新篇章…
More than a simple artist studio, this small building is now a place of meetings and a passageway. It’s also a place of curiosity for the inhabitants of the surroundings in search of inspiration for their own houses.
Doesn’t it prove that the key to a project’s success often lies on local and cultural context ? So, this small building, which entirely satisfies the artist, is now ready for the new chapter of its story...
Location of the project :
Brittany
Finistère
Armorica Regional Natural Park
City of Sizun
Village of Saint-Cadou
Kergudon
Date of construction of the barn:
Between1666 and 1872
Date of the refurbishment:
June 2014
Construction companies :
Architects : Modal Architecture
Interior joinery and furnitures: Yvon Le Houerou
Windows and wood frame : Jean-Yves Quéré
Masonry : Jean-Claude Guillerm et Jean-Yves Quéré
Plumbing and electricity : Joel Gougay
Earthwork : Le bot
Photographs :
Monique Bastos et Gwendal Hervé
Client :Private
via:gooood.hk

 孟买风情餐厅DISHOOM 伦敦国王十字车站店 DISHOOM RESTAURANT BY MACAULAY SINCLAIR
孟买风情餐厅DISHOOM 伦敦国王十字车站店 DISHOOM RESTAURANT BY MACAULAY SINCLAIR
