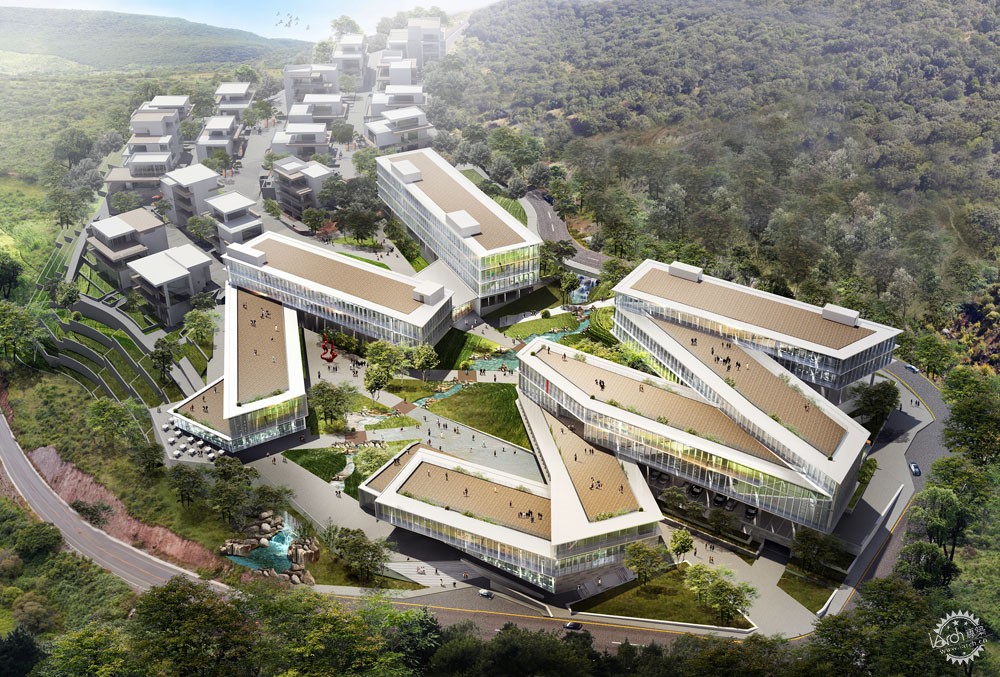
Birdview_update/鸟瞰图
来自专筑编辑刘庆新的报道。竞赛要求设置一个与一系列业主办公空间相连的主展览空间;更多其他的功能包括酒店、会议、餐饮、停车与交通空间以及各种活动空间。
多样的用途被安排在中心景观轴周围,结合了现有的地形与景观。户外的平台分隔了各个功能空间。北侧建筑容纳了展览空间、多媒体室以及集合办公空间,而南侧建筑则由零售商店、餐厅、会议中心等功能承担了社交、商业洽谈等活动。
与前部建筑毗连的是酒店空间,其中包括了具备良好景观视线的休闲健身空间。在工程之后的阶段还将包括适合小型企业办公的“观景楼”风格的商业办公建筑。
这个斜坡上升状的基地还与大理重要的城市大门相连,建筑的总体高度被控制在三层以下,以便尽可能地减小对这个城市中非常突出的地块的视觉影响。
建筑阶梯与自然地形相吻合,同样为了最好的利用云南山地的景观,最小化对景观的影响。建筑体块向周围的景观伸展,营造出室内外交错的空间,为建筑的使用者与访客创造出可达性很强的露台与阴影下的平台。
一期工程的设计以剖面为先,与基地内遍布的坡地配合的同时,创造出能够最高效利用天光与自然通风的建筑尺度,而大面积的单层商业办公与文化空间被两至三层通高的室内大堂联系在一起。
建筑的总体体量保持简约,小面积开窗的背侧立面将视线聚集在拥有美丽云南特色景观的一侧,立面简洁的竖向线条给建筑间的庭院与活动空间提供了干净的背景。
建筑形式表现为一系列堆叠起来的长条体块,被由石材包裹的核心筒钉在地形中,堆叠在一起的条形体块拥有木质与铝材立面,以迎合业主对现代与创意建筑概念的需求。
PWD的设计旨在创造出丰富多样的、与自然景观有着亲密关系的高品质室内与室外空间,以提供给建筑所有使用者更好的环境体验。
建筑方案已经获准并即将启动建设,并计划于2016年落成。
The competition brief called for a major exhibition space that would link a series of client office spaces; further programme included a hotel, conference centre, restaurant, parking and transport amenities.
The various uses are arranged around a ground level central landscaped axis combining existing terrain features with landscape design. The patios and terraces become the thresholds between the various programmes. The North building will house exhibition spaces, media rooms and multi-occupancy offices, whilst the retail spaces, restaurants and conference centre of the South building host places to meet, socialize and do business.
Adjacent to these buildings is a hotel and wellness spa with uninterrupted vistas across the landscape. A later phase will include belvedere-style commercial buildings available for smaller businesses and enterprise.
The ascending site is adjacent to one of Dali’s historic city gates; overall height was kept to a maximum of three stories, reducing the visual impact at such a prominent site within the city.
The building steps to suit the natural change in levels, offering best use of the generous views across the Yunnan hillsides and minimizing landscape interruptions. The building mass splays into the landscape, alternating interior spaces and green spaces, creating easily accessible patios and shaded terraces for users and visitors.
This first phase of development was primarily designed in section, working with the pervading gradient of the site whilst creating buildings best proportioned for the most efficient use of daylight and natural ventilation; generous single-height commerce and cultural spaces are connected by double and triple height interior lobbies.
The overall building massing has been kept simple, with a pared back façade that frames views towards the unique Yunnan landscape and offers a backdrop of clean lines for exterior courtyards and event spaces.
The building form appears as a series of stacked bars, anchored to the terrain by strong cores wrapped in local stone; the stacked bars have timber and aluminum façades, working with the client brief for a modern and creative building.
The design from PWD aims to create diverse interior and exterior spaces of great quality, considerably enhanced by landscaped areas that have an intimate relationship with nature; for a better environment for all building users.
The building design has been approved for construction and is set to be finished in 2016.
Garden/公园
Green Section/公园剖面图
Hotel/酒店
Restaurants/餐饮
Site plan/场地平面图
Environmental Section Diagram/环境剖面图
Floor plans/平面图
Floor plans/平面图
Floor plans/平面图
Floor plans/平面图
Sections_Revit1/剖面图
Sections/剖面图
Sections/剖面图
Terrace/阳台
项目信息
项目:大理创意文化产业园一期
类型:创意产业园区
业态:办公空间,展示空间,酒店,会议,餐饮,零售
客户:云南省工业投资控股集团有限公司
阶段:2014年竞标,2015年建设
位置:中国云南,大理
场地面积:53000 m2
建筑面积:23000 m2 一期
设计团队
设计公司:北京派吾德建筑设计咨询有限公司
项目负责人:Marcel Holmberg (设计), Lin Wang, Haitao Wang
项目团队:Marcin Olszowski
项目合作设计:FloreOuttara, Kevin Park, Tom Benson, Grzegorz Layer, Krzysztof Weber, Jan Pietrzak,TomaszBrzozowski, Daniel Mayer, Weihong Dong, Tianyu Zhang, Francis Young,Jinke Wang, Xiangyang Li
合作团队
当地设计团队:云南泛亚工程设计院
景观建筑设计团队:奥雅景观设计(北京公司)
可持续技术顾问:Marcin Duszyk
图片:PWD, +OUT, White Monkeys
Project Information
Project: Creative and Economic Area Dali Stage 1
Typology: Mixed Use
Program: Office, Exhibition, hotel, conference, restaurant, retail, f&b
Client: Yunnan Industrial investment Group ltd.
Status: Competition 2014, Construction 2015-2016
Location: Dali, Yunnan Province, China.
Site Area: 53.000m2
Built Area: 25.000m2 (Stage 1)
Design Team
Design Architect: PWD Architecture Beijing
Partner in charge: Marcel Holmberg (Design), Lin Wang, Haitao Wang
Project Team: Marcin Olszowski
Project Collaborators: Flore Outtara, Kevin Park, Tom Benson, Grzegorz Layer, Krzysztof Weber, Jan Pietrzak, Tomasz Brzozowski, Daniel Mayer, Weihong Dong, Tianyu Zhang, Francis Young,Jinke Wang, Xiangyang Li
Collaborators
Local Architect: Yunan Pan-Asia Engineering Institute
Landscape Architect: L&A Design group Beijing branch
Sustainability Consultant: Marcin Duszyk
Images: PWD, +OUT, White Monkeys
PWD是一个专注于建筑与城市研究的国际化专业团队,我们通过不同尺度的项目实践,目标为建筑的可能性与高效性研究并传达独特和智能的解决方案。不同的文化背景,富有经验,充满激情与能力的人汇集到这里共同实践——让PWD可以轻松发展不同地域的项目。我们将会忠于我们的核心理念:设计是为了创造精彩,精于调研,发展与可持续性。
在PWD,我们相信好的设计是多样性的,它们应该是环境反馈的产物,是设计师对用户的精确理解,它们的使命是挑战现状的不足,打破思维的界限,让人们看到原来生活是有如此多的可能。
作为一个国际性实践团队,我们深知全球化的重要性,并且努力在世界各地建立我们的工作室。同时,为了以国际化视野来改善文化的适应性,PWD建立了一套十分系统的工作准则并且由来自不同国家的建筑师共同合作,他们来自英国,智利,波兰,巴林,泰国,美国以及中国。除中国大陆和香港之外,PWD目前还在英国伦敦以及智利的圣地亚哥设有办公地点。
PWD中国分部成立于2013年,目前在北京,西安,青岛设有分公司。项目分部于中国各地,涉及各种类型及阶段:从城市商业综合体到文化博物馆,从社区中学到旧工业园区改造。PWD希望通过专业的职业素养和敬业的服务意识不断探索社会,城市,环境和人们之间的关系。
PWD is an international collaborative design office focused on architecture and urban studies. From small to large-scale projects our goal is to study and deliver a unique and intelligent result capable of expanding the possibilities and efficiencies in architecture. The practice gathers talented individuals from diverse cultural backgrounds and a wide range of experience – as a result PWD operates easily within any frame or cultural reference. We are committed to our core value of design excellence and are dedicated to research, development and sustainability.
At PWD, we believe that great design is diverse design. It’s a product of its environment. It’s design by people who intrinsically understand the end user. It’s also design that constantly challenges the status quo and looks to innovation and cutting edge thinking to push the boundaries of what’s possible.
As an international practice, we understand the importance of globalization and hence have begun establishing offices all around the world. Meanwhile, in order to improve the culture adoption ability globally, PWD has built strong coordination and operating relationships with diverse architecture practices in different countries, such as England, Chile, Poland, Bahrain, Thailand, U.S.A and China. PWD has currently registered satellite offices in London, England and Santiago, Chile.
PWD was founded in 2013 and is now developing projects all over Asia, with one 40.000m2 mixed-use project in Yunnan Province already under construction phase, a 4000m2 museum and an International Island Urban master plan.
来源:本文由PWD Architecture提供稿件,所有著作权归属PWD Architecture所有。
|
|
