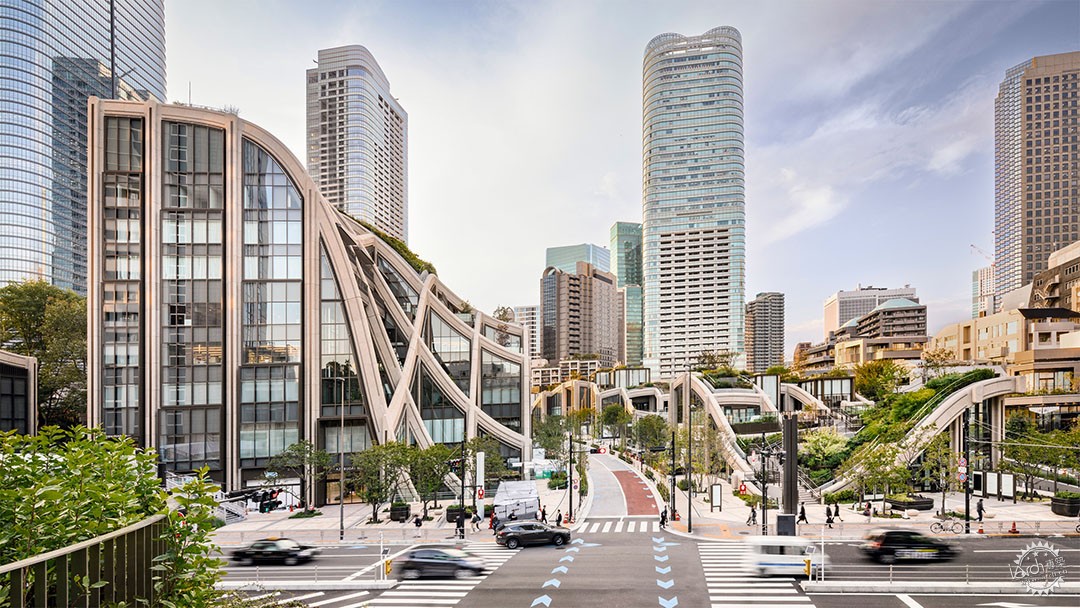
“东京城最绿色的区域之一 ”----Azabudai Hills
Heatherwick Studio unveils undulating district designed as "one of Tokyo's greenest urban areas"
由专筑网椰子,小R编译
建筑事务所 Heatherwick Studio 已完成了东京Azabudai Hills开发项目,该项目以绿色植物覆盖的弧形屋顶为特色。
Heatherwick Studio 设计的 Azabudai Hills 项目包括住宅楼、零售和餐饮空间、一所学校、两座寺庙、艺术画廊、办公室和 24,000 平方米的公共绿地,旨在打造一个能够亲近自然并提供多样化空间的城市区域。
Heatherwick Studio unveils undulating district designed as "one of Tokyo's greenest urban areas"
Architecture practice Heatherwick Studio has completed the Azabudai Hills development in Tokyo, which is defined by curving roofs topped with greenery.
Aiming to create a city district that provides access to nature and a diversity of spaces, Heatherwick Studio designed Azabudai Hills to contain residential buildings, retail and restaurant spaces, a school, two temples, art galleries, offices and 24,000 square metres of public green space.
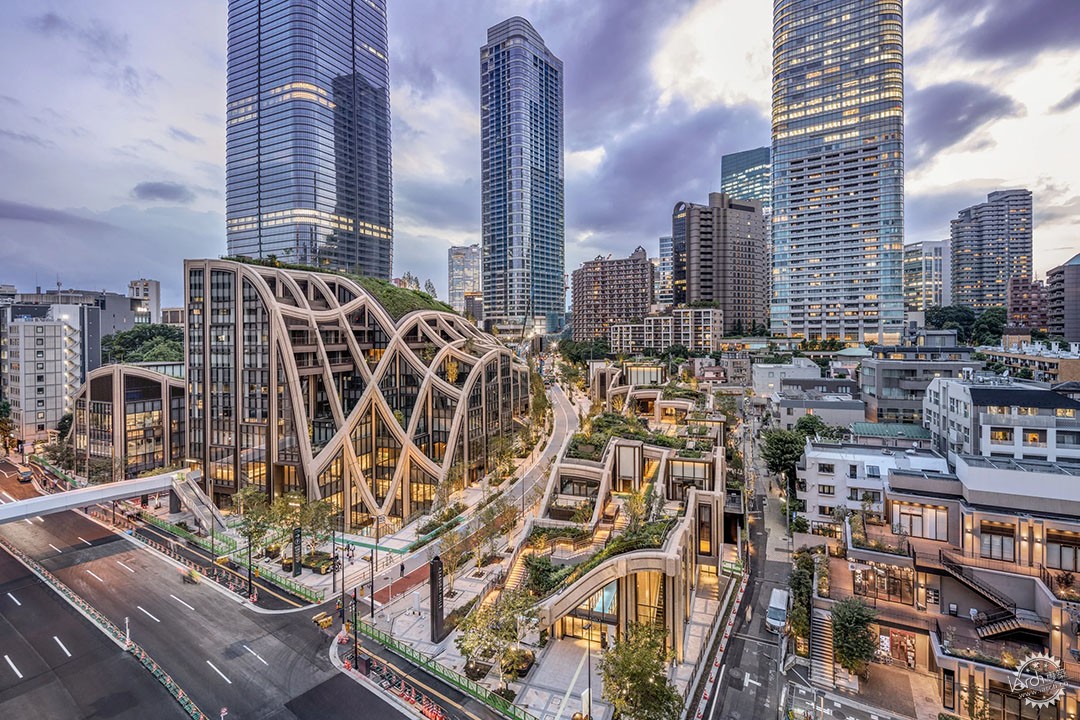
▲ 该区的网格状屋顶结构一直延伸到地面
The district has a gridded roof structure that curves to the ground
该项目占地 81,000 平方米,采用了木质凉棚结构,网格状的屋顶结构像山顶一样延伸,创造出延伸至地面的曲线造型。
Heatherwick Studio 在建筑之间和倾斜的屋顶上设计了树木、花卉和蜿蜒曲折的路线,旨在创造出能够吸引人们探索和鼓励社交聚会的空间。
The 81,000-square-metre-development was informed by timber pergola structures with a gridded roof structure that extends like hilltops to create curving forms extending to ground level.
Heatherwick Studio added trees, flowers and meandering routes between the building and on the sloping roofs, aiming to create spaces that invite exploration and encourage social gatherings.
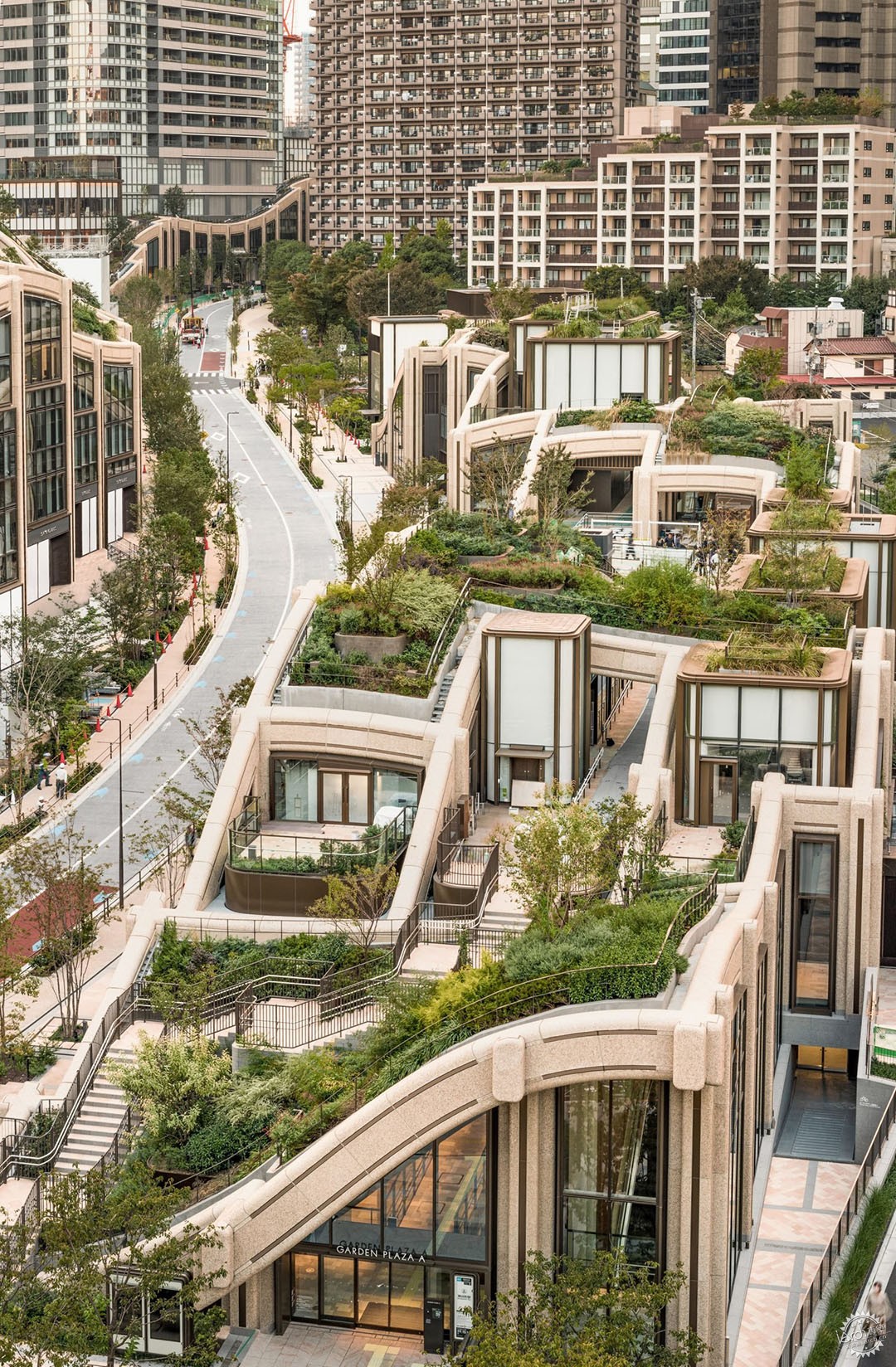
▲ 倾斜的屋顶上有绿化和小径
Greenery and pathways top the sloping roofs
据该工作室称,日本开发商Mori Building公司与该工作室有着共同的愿望,那就是创造可供公众使用的绿色空间。
Heatherwick 工作室说:“现在Azabudai Hills 是东京城市里最绿色的区域之一,也是 Mori Building公司打造花园城市的承诺的延续,在这里,景观同时为自然和人类提供支持。”
According to the studio, Japanese developer Mori Building Company shared its desire to create publicly accessible green space.
"[Azabudai Hills] is now one of Tokyo's greenest urban areas and continues Mori Building Company's commitment to creating garden cities where the landscape simultaneously supports nature and people," said Heatherwick Studio.
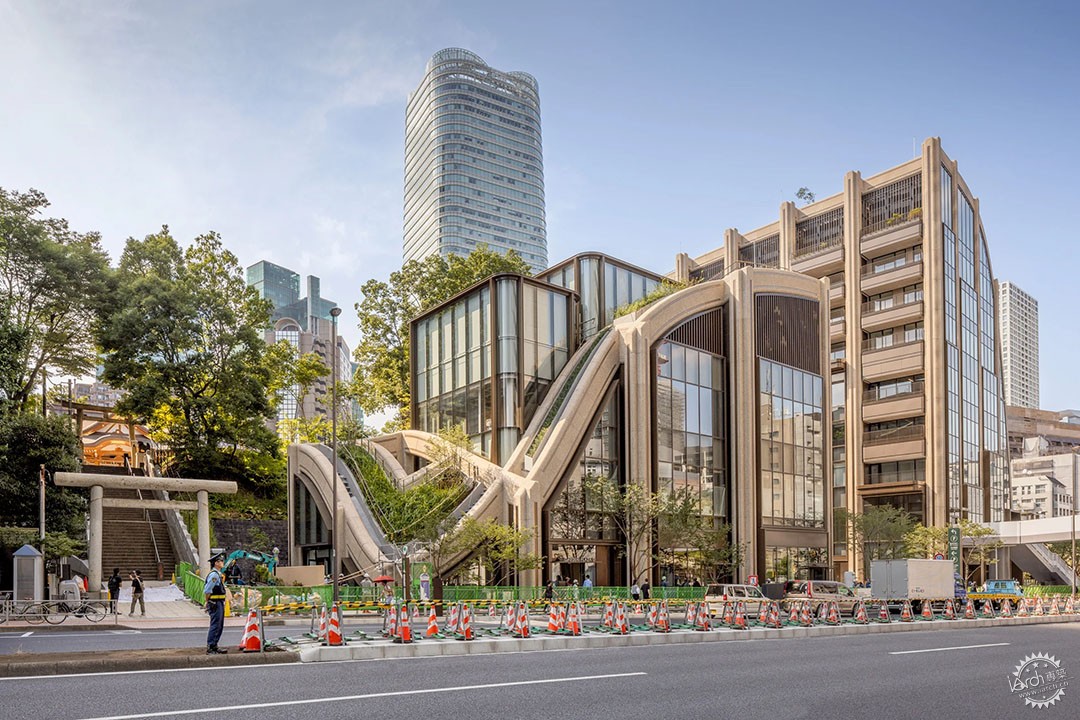
▲ 该项目旨在为东京增添自然景观和公共绿地
The project aims to add nature and public green space to Tokyo
Azabudai Hills位于一个 Y 型地块上,工作室将其分为三个不规则形状的部分,每个部分的设计都各具特色。
东部以零售空间为主,南部为商业区,西部为住宅区。
一条 700 米长的有顶人行道横跨位于两端的两个地铁站,为乘客提供了一条安全通道。
Heatherwick 工作室的创始人托马斯·赫斯维克(Thomas Heatherwick)说:“我们的灵感来自于创造一个以不同方式与人们的情感相联系的区域。”
Azabudai Hills is situated on a Y-shaped site that the studio divided into three irregularly shaped sections, each designed to have their own distinct character.
The eastern section is dominated by retail space, while the southern section acts as a business district and a residential neighbourhood is located to the west.
A 700-metre covered walkway spans between two metro stations located at either end of the site, providing a sheltered route for commuters.
"We were inspired to create a district that connects with people's emotions in a different way," said Heatherwick Studio founder Thomas Heatherwick.
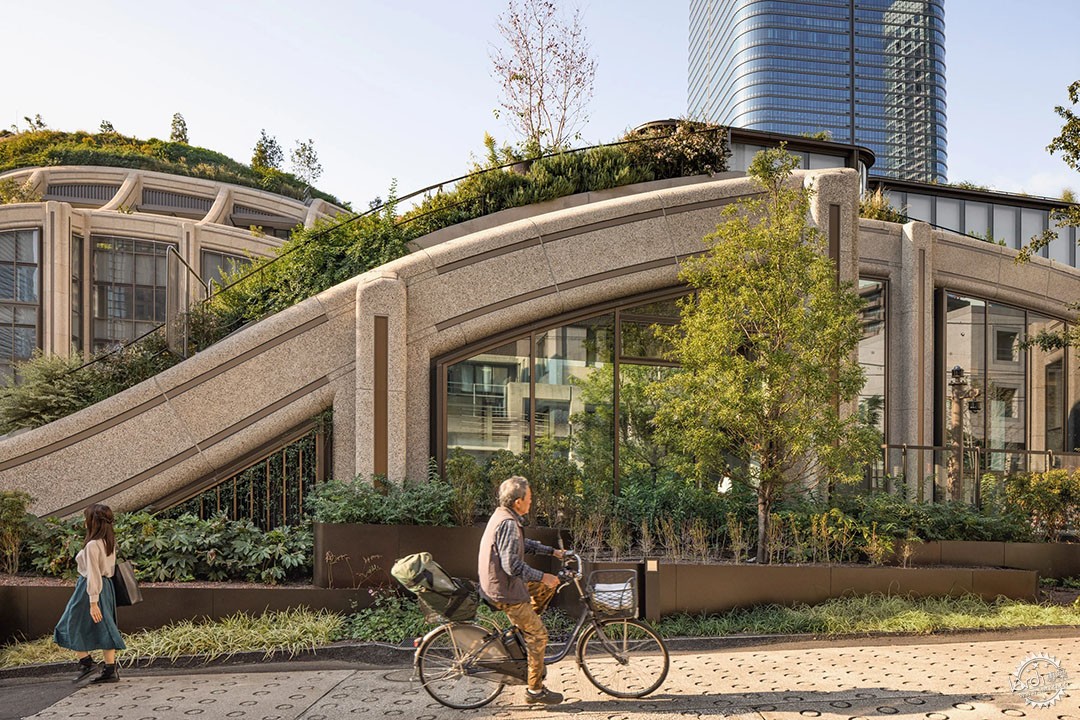
▲ Heatherwick 工作室与Mori Building公司就该项目进行了合作
Heatherwick Studio worked with Mori Building Company on the project
他补充说:“将文化和社会设施与非凡的三维可探索景观相结合,可以为游客和当地社区提供一个相互联系和享受开放式绿色公共空间的场所。”
“这是东京一个欢乐而独特的公共场所,其设计值得珍藏多年。”
"By combining cultural and social facilities with an extraordinary three-dimensional explorable landscape, it's been possible to offer visitors and the local community somewhere to connect with each other and enjoy open green public spaces," he added.
"This is a joyful and unique public place for Tokyo, designed to be cherished for many years."
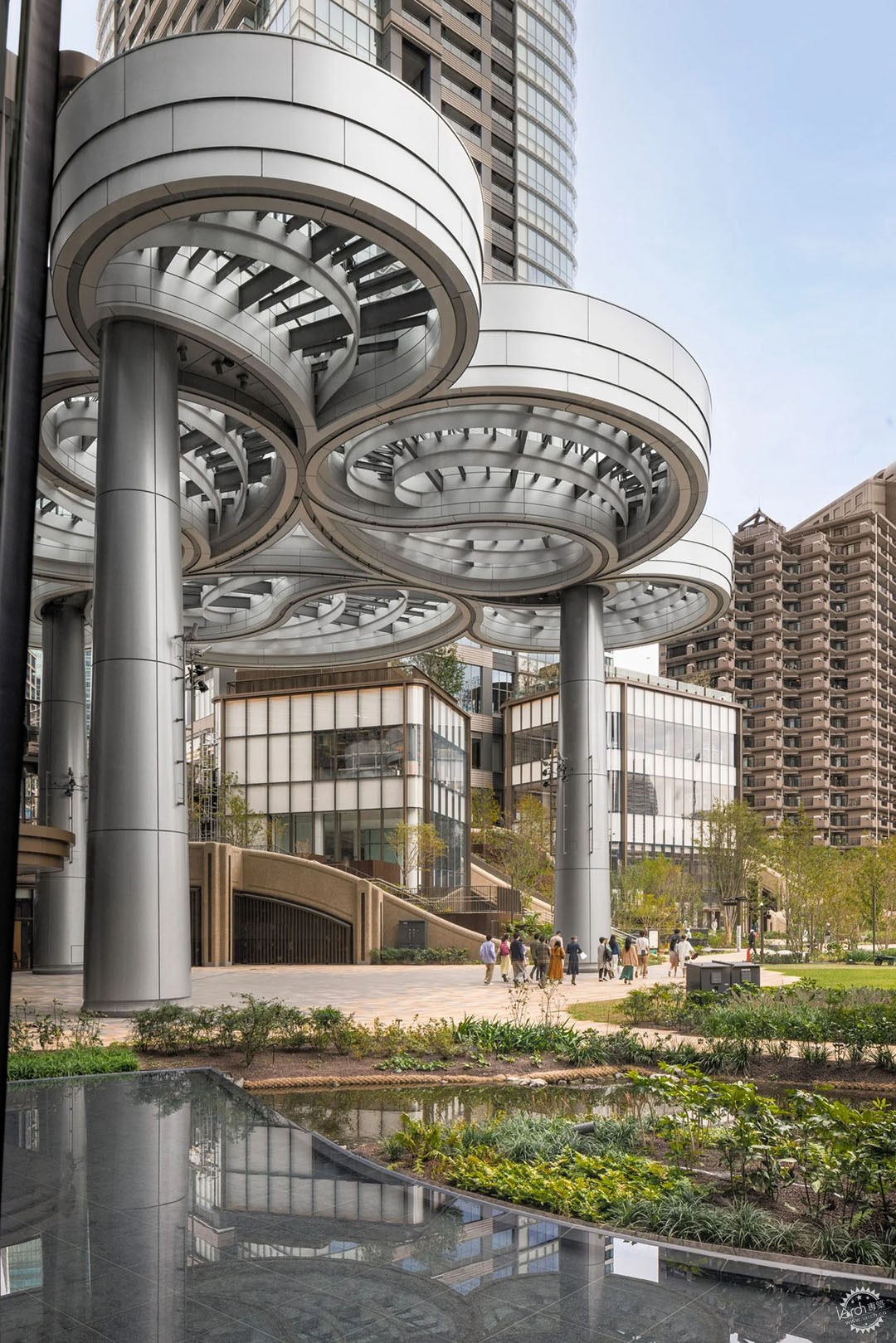
▲ “云”是一个室外活动空间,带有装饰性的曲线天篷
The Cloud is an outdoor events space with a decorative curving canopy
除了大片的公共绿地外,该区还包括一个名为“云”的户外活动空间,上方是华丽的卷曲顶棚。
Heatherwick 工作室为东京英国学校设计了一座占地 15000 平方米的建筑,作为开发项目的一部分,该建筑的八层空间均设有户外学习和游戏空间。
As well as spans of public green space, the district includes an outdoor events space named The Cloud, which is sheltered by an ornately curling canopy.
Heatherwick Studio designed a 15,000-square-metre building for The British School of Tokyo as part of the development, with outdoor learning and play spaces spread across its eight levels.
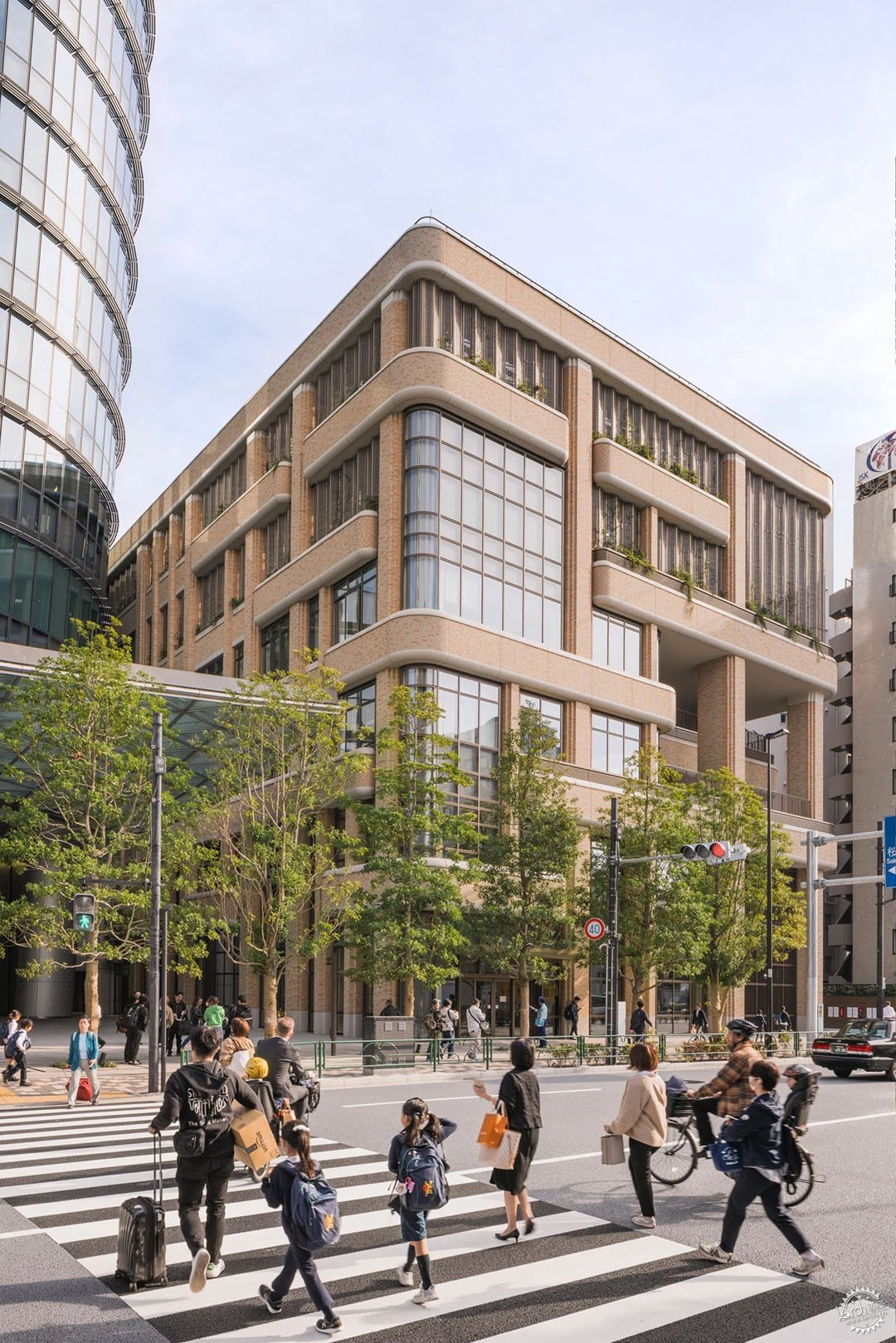
▲ 该工作室还设计了一所拥有户外学习空间的学校
The practice also designed a school with outdoor learning spaces
据 Heatherwick 工作室称,该项目取代了原址上的 200 多座建筑,其中许多都是状况不佳的战后建筑。
Mori Building公司在对该地块进行改造时与当地居民和企业进行了合作,并声称 90% 以上的原租户计划重返新区。
Heatherwick 工作室今年即将推出的项目设计包括上海的一座由弧形阳台包裹的展览中心,以及乌得勒支的一座堆叠式圆柱形塔楼,塔楼顶部设有种植梯田。
The development replaces more than 200 structures that were originally on the site, many of them post-war buildings that were in bad condition, according to Heatherwick Studio.
Mori Building Company worked with local residents and businesses when regenerating the site, and claims that over 90 per cent of the original tenants plan to return to the new district.
Designs for upcoming projects from Heatherwick Studio that have been unveiled this year include an exhibition centre in Shanghai wrapped in curved balconies and a stacked cylindrical tower in Utrecht topped with planted terraces.
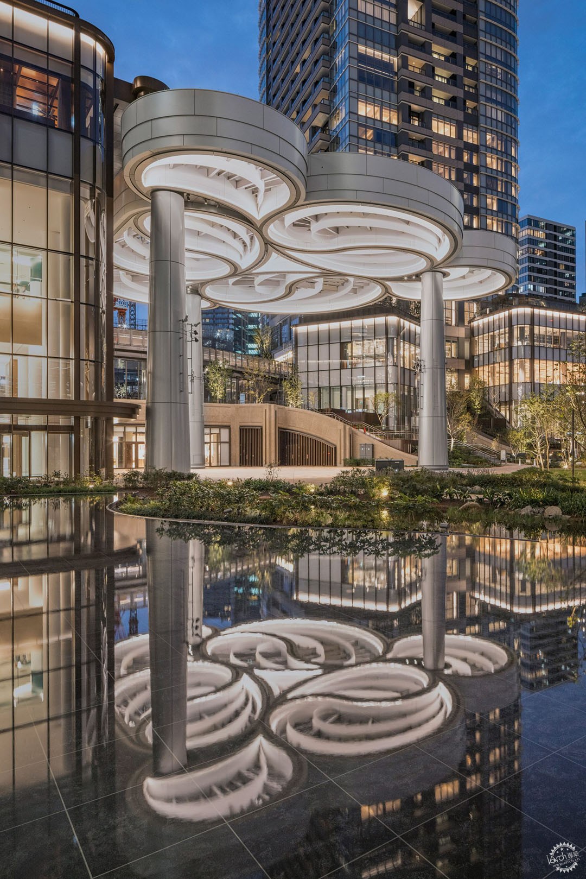
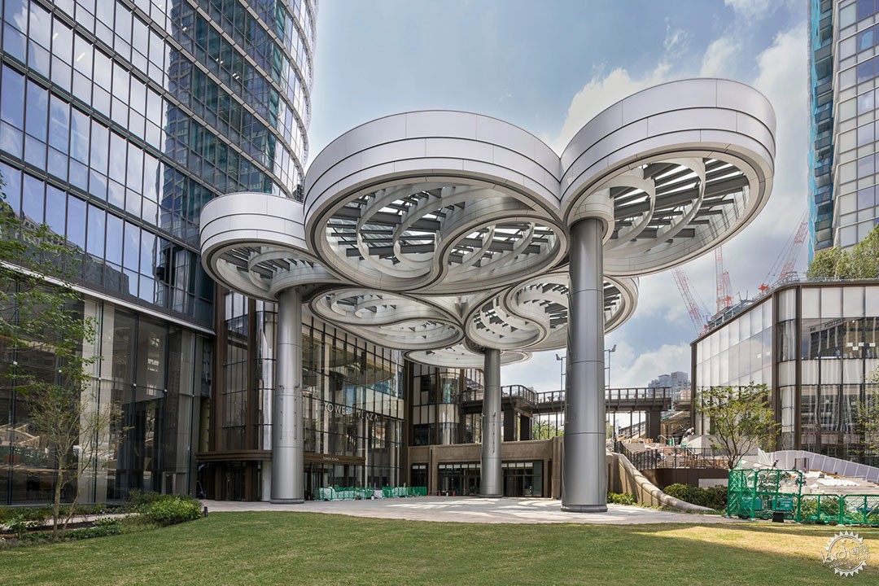
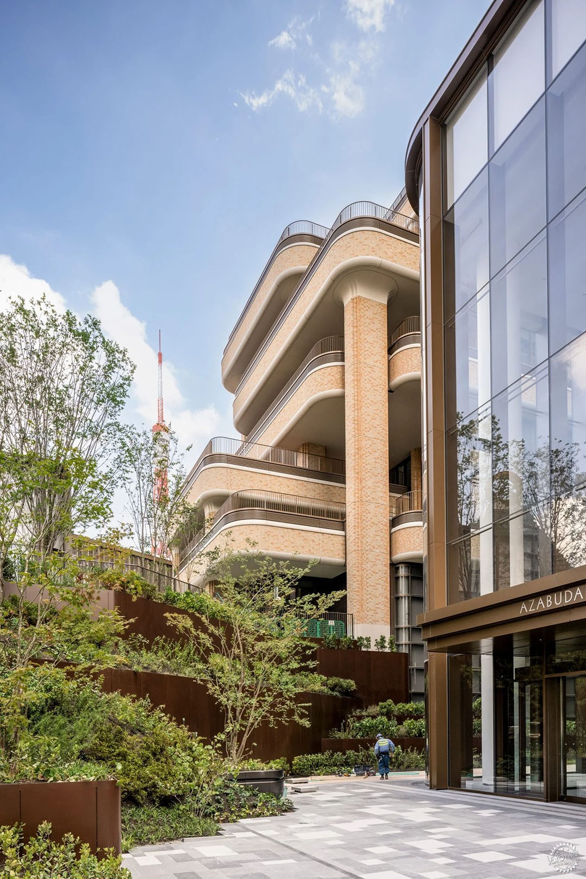

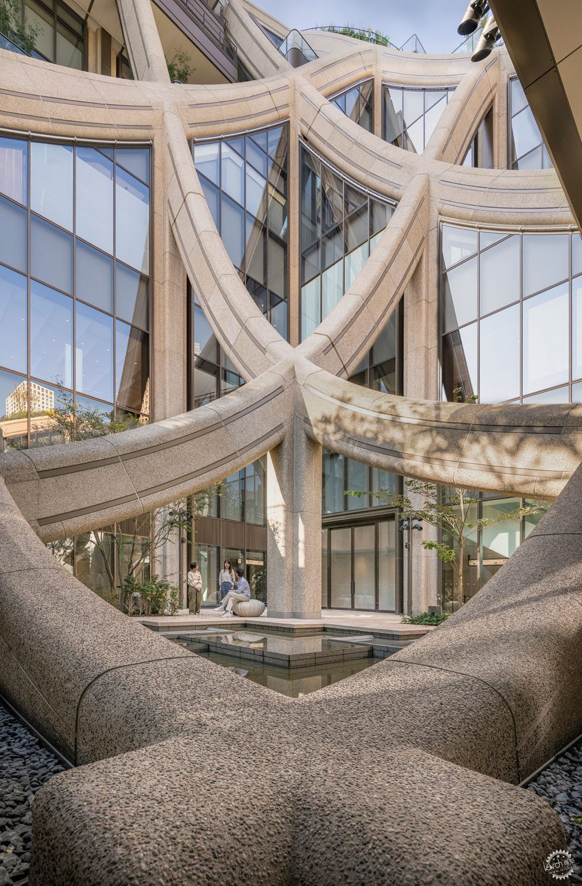
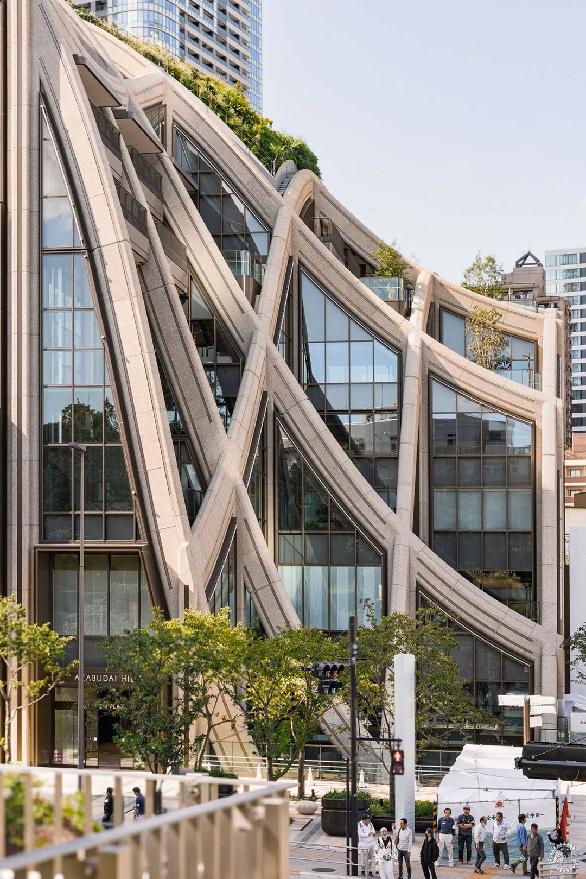
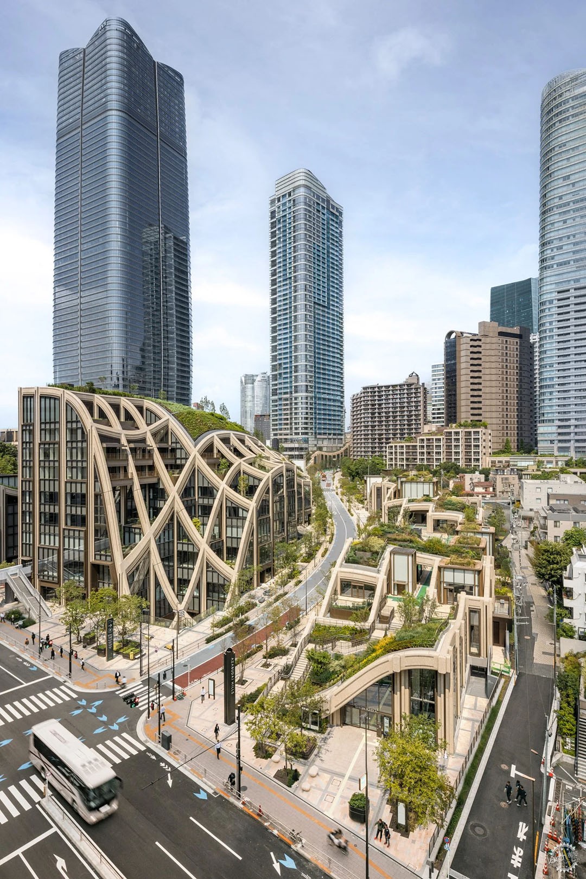
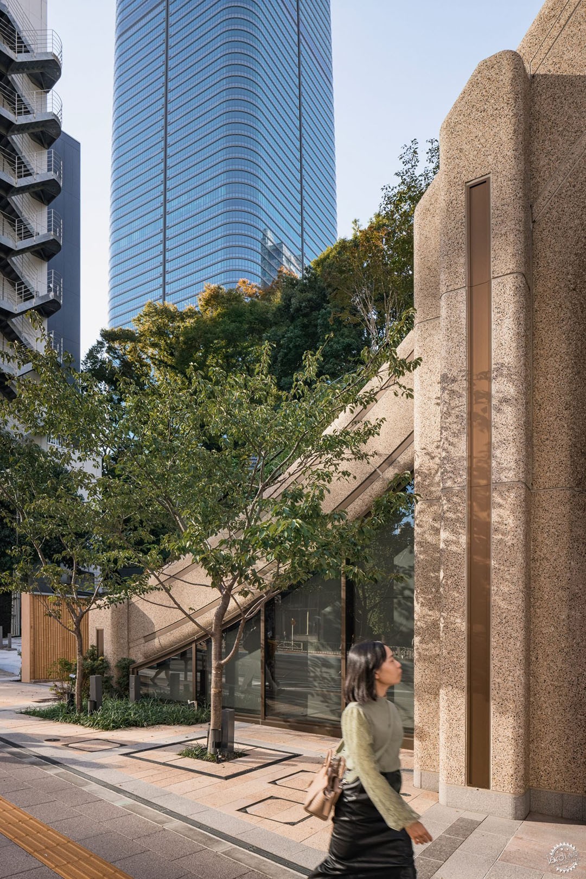
摄影: Raquel Diniz.
The photography is by Raquel Diniz.
|
|
