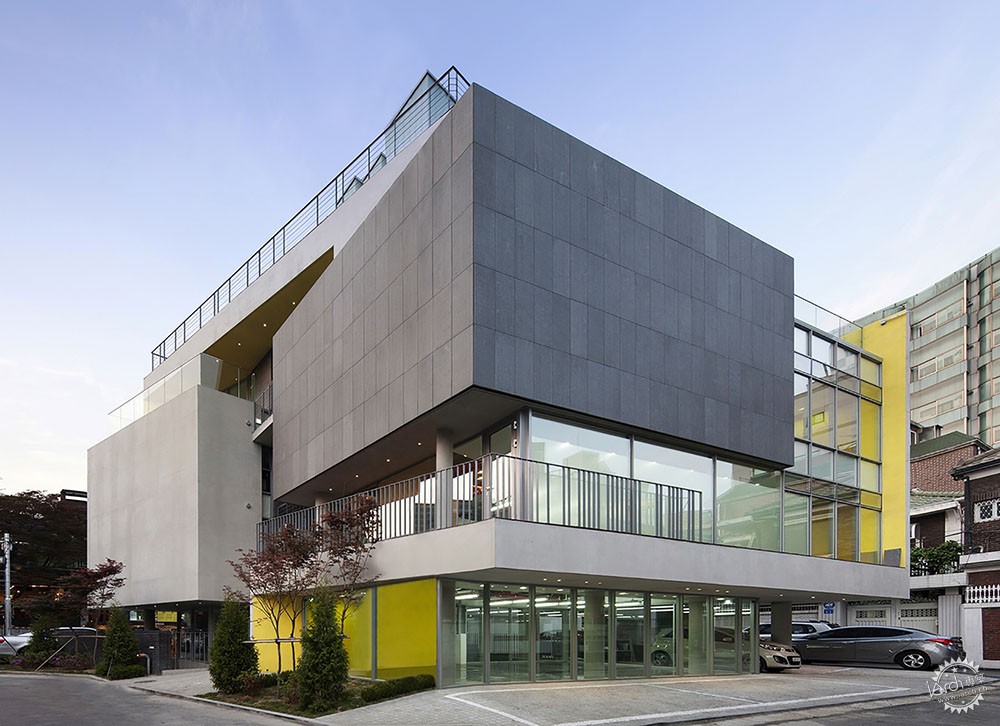
Spacumer
由专筑网韩平,刘庆新编译
来自事务所的描述:“弘大”品牌源自19世纪90年代一条用作公园使用的铁路,发展到21世纪的今天,“弘大”已经变成一个多元文化的商业一条街。从那以后,像上水洞、狎鸥亭和延南洞这样的地方也演变为一种品牌,而“弘大”不仅是一个普通的地方,而是形成了新的街巷文化。
From the architect. Hongdae brand, which was originated from railroad that was used as a parking lot in 1990's, has now became a place with many different cultures as the street with various programs begin to expend in 21st century. Since then, places such as Sangsu-dong, Hapjeong-dong and Yeonnam-dong begun to act as a brand, and 'Hongdae' became something more than an ordinary place and created new alley culture.
© Park Wan-soon
Diagram 1/图解1
Diagram 2/图解2
Diagram 3/图解3
Diagram 4/图解4
多元活动商业街的概念一直延伸并扩张到这个新的地方。这是由一维立面的多种集合概念扩张而来的,表明了利用城市文化赋予城市生命的可能性。仁寺洞的三吉市场也已印证了这一概念。
The concept of different programs of street continuously extending and creating a new place, which was expanded from the concept of various congregate in one-dimensional facade, indicates the possibility of urban vitalization using urban culture and it is already proven by Ssamzigil of Insa-dong.
© Park Wan-soon
为了克服和利用商业街中心地段的上水洞的地域特征,我们试图在水平和垂直三维尺度上重新进行定位,来扩张这个街道以达到赋予城市生命力的目的。
In order to overcome and utilize the characteristic of Sangsu-dong, which is located at the center of alley, we tried to expand the street three-dimensionally by relocating elements for urban vitalization both horizontally and vertically.
© Park Wan-soon
Spacumer利用黄色的墙面、漂浮的体量和导向性并排及混合楼梯成为吸引人流的重要位置。Spacumer没有通过占据街道摆放摊位来诱导消费的形式,在这里消费者可以从街道走进商业空间,既可以消费又可以欣赏整个空间。
Spacumer became the location of fetching (attracting) technique by putting Yellow wall, Floating mass and Tracking stair side by side and blending them, and instead of forcefully inducing the consumption of consumer goods within standardized booths that are occupying the street, Spacumer act as a place that the consumers can walk around the street enjoying and consuming the space itself.
© Park Wan-soon
Section 1/剖面图1
引导式街巷(灵活街巷的竖向扩张)
导向式楼梯在垂直街道吸引人流上起着重要的作用。通过向内扩大街道、组合商业活动和营业盈余间引起连锁反应的因素,使建筑与日常生活联系更加紧密。
Tracking Alley (Vertical Expansion of Flexible Alley).
Tracking stair plays key role in vertical street as a fetching element and leads to daily life that architecture and life communes by expanding street toward the inside and generating the factor that can cause a chain reaction between program and surplus spot.
© Park Wan-soon
自组织的商业活动
商业建筑内的商业类型不受限制,此外如果建筑用来出租或不做特殊用途使用,建筑内也没有任何限制。但是,如果这个商业活动通过竖向扩张可以更加灵活和促进相互合作(美味的面包-> 与面包相配的咖啡 -> 带咖啡屋的美甲店 ->与美甲相关的整形手术-> 美容->医院独家药店),这样便可以巩固基础,使所有的活动都可以不断发生、相互共存。
Self Organizing Program.
Types of business that can launch at commercial facility are unlimited, and if the building was built for rent and not for specific function, then there is no restriction on its program. However, if the program can become more flexible and create synergy using vertical expansion of street (delicious bakery -> cafe that goes well with bread -> nail shop with coffee -> plastic surgery that is related to nail shop -> dermatology connected to plastic surgery -> hospital exclusive pharmacy), then it would be possible to solidify the base, where program can continuously react and self-coexistence.
© Park Wan-soon
为了使该商业建筑在建筑上可以反映其目标和城市中的重要性,其商业活动不光专注在某些特殊功能上,还应该灵活地反映其所处的环境。与现在“弘大”的背景相似,都是通过多元化和意想不到的组合利用相互联系的商业活动间的冲突和统一产生的,上水洞Spacumer也成为该地区特别的文化和展示的标志物。
In order for commercial facility to become an architecture that can respond to the significance of purpose and urban, its program should not solely focus on specific function but should be able to flexibly react to given situation.similar to how the background of present 'Hongdae' was formed from paradoxical harmony of interconnected programs with diversified and unexpected combination, Sangsu-dong Spacumer will also act as a pillar of special cultural manifestation in this area.
© Park Wan-soon
对于上水洞,我们不能袖手旁观,它在住宅、文化和商业上都有着独特DNA,这些都要随其发生异常的变化。我们希望上水洞商业设施成为拥堵城市的润滑剂,也希望刺激更多像Spacumer这样的建筑产生。
We can't stand by and watch Sangsu-dong, which has unique DNA that contains residence, culture, and commerce, to follow abnormal variation. We hope Sangsu-dong commercial facility to become a lubricant of clogged city and continuously proliferate as another Spacumer.
© Park Wan-soon
Site Plan/总平面图
Basement First Floor Plan/地下室平面图
First Floor Plan/一层平面图
Second Floor Plan/二层平面图
Third Floor Plan/三层平面图
Fourth Floor Plan/四层平面图
Elevation 1/立面图1
Elevation 2/立面图2
Elevation 3/立面图3
Elevation 4/立面图4
Section 2/剖面图2
Section 3/剖面图3
Section 4/剖面图4
建筑设计事务所:L'EAU design, Kim Dong-jin
地点:韩国,首尔,麻浦区,上水洞
主持建筑师:Kim Dong-jin (弘益大学)
设计团队:Park Hyein, Jeong Donghwi, Yoon Jihye
面积:253.0㎡
项目年份:2014年
摄影:Park Wan-soon
Architects: L'EAU design, Kim Dong-jin
Location: Sangsu-dong, Mapo-gu, Seoul, South Korea
Architect in Charge: Kim Dong-jin (Hongik University)
Design Team: Park Hyein, Jeong Donghwi, Yoon Jihye
Area: 253.0 sqm
Project Year: 2014
Photographs: Park Wan-soon
出处:本文译自www.archdaily.com/,转载请注明出处。
|
|
