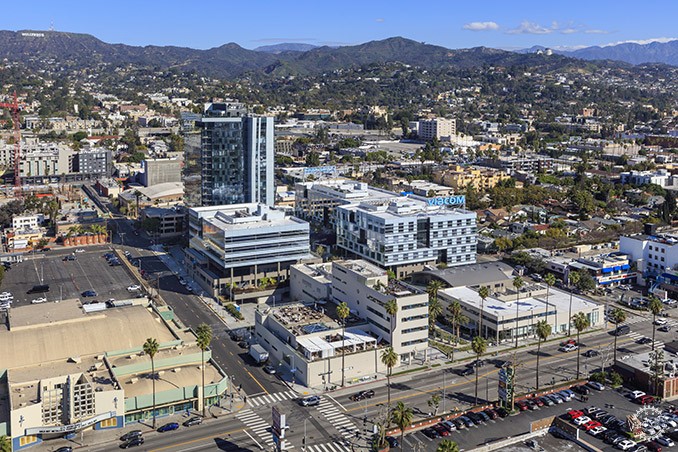
美国洛杉矶哥伦比亚广场
Columbia Square | Los Angeles, CA, USA | Rios Clementi Hale Studios
由专筑网pilewyj,李韧编译
Rios Clementi Hale工作室、House&Robertson建筑事务所和GBD建筑事务所联合设计了哥伦比亚广场。他们将这个广场定义为多功能场所,这里集创意办公、居住、餐饮、零售场所为一体。同时,场地的景观还能与远处峡谷的壮丽景色紧密呼应。哥伦比亚广场将满足人们对集会、工作或是享受南加州美好的户外环境时的场所需求,可持续发展的计划将与场地周围环境的相互联系。建筑师考虑了场地背景历史,从而更好地将人们引导向好莱坞地区。哥伦比亚广场将重新利用工作室空间以及店面,并创造全新的平房办公室,这些策略将促进创意产业园区的发展。Rios Clementi Hale工作室所负责的设计范围包括总体规划、现有建筑的改造、新办公楼和200个单元住宅楼的建筑设计、景观设计、场地用具和标识设计。
Rios Clementi Hale Studios, House & Robertson Architects, and GBD Architects, designed Columbia Square as a diverse, mixed-use campus of creative offices, residences, restaurants, and retail establishments, tied together by a landscape drawn from the canyons above the site. Columbia Square answers the need to create great places for gathering, working, and enjoying the spectacular outdoor environment of Southern California. The development’s sustainable plan, which is interconnected with its surroundings, embraces the site’s history to guide the way forward for this area of Hollywood. The new Columbia Square reuses studio spaces as well as storefronts, and creates new bungalow offices, all as part of the broader strategy of supporting a collaborative, creative industry campus. The scope of work for Rios Clementi Hale Studios as design architect includes master planning, existing building renovation, new office building and 200-unit residential tower architectural design, landscape architecture, site furniture, and signage.
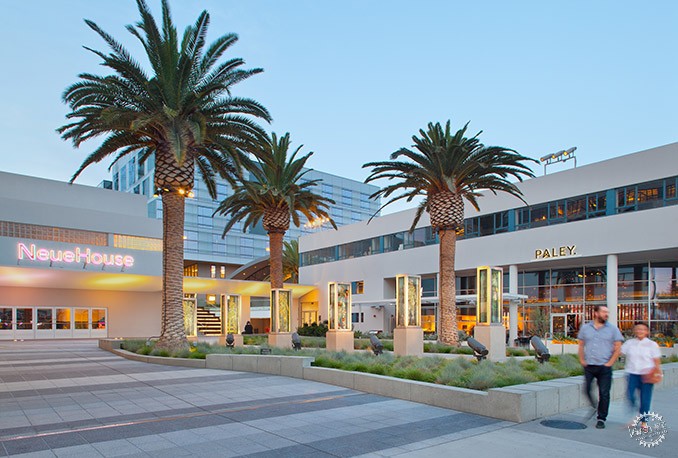
哥伦比亚广场的设计旨在让场地使用者能轻松到达,并且与周围的街道有较好的连通性。个别住户的地面入口面对了周围的街景或向内庭院。这些大大小小的庭院形成了该设计的主要结构框架,它们相互的空隙帮助行人能够直接来到广场。随着场地中建筑的落成,人们的观景方向由内向调整为外向,从而能欣赏到好莱坞山周边的绝美景色。建筑中的阳台和露台都能为高层用户带来光和空气,让室内外空间自由贯通,不同的建筑配置也为住户们提供了不同的选择。
The plan for Columbia Square is easy to access and navigate from all surrounding streets. Ground-level entrances for individual tenants face either out to the surrounding streetscape or inward to the “Courtyards.” The Courtyards organize the spine of the plan and make entries accessible to pedestrians through mid-block connections. As campus buildings rise, they turn their orientations from inward to outward for views of the surrounding Hollywood Hills. Balconies and terraces punctuate the upper floors for additional access to light and air, allowing tenants to have indoor-outdoor connectivity throughout the complex. Different building configurations give variations and options for tenants of any size.
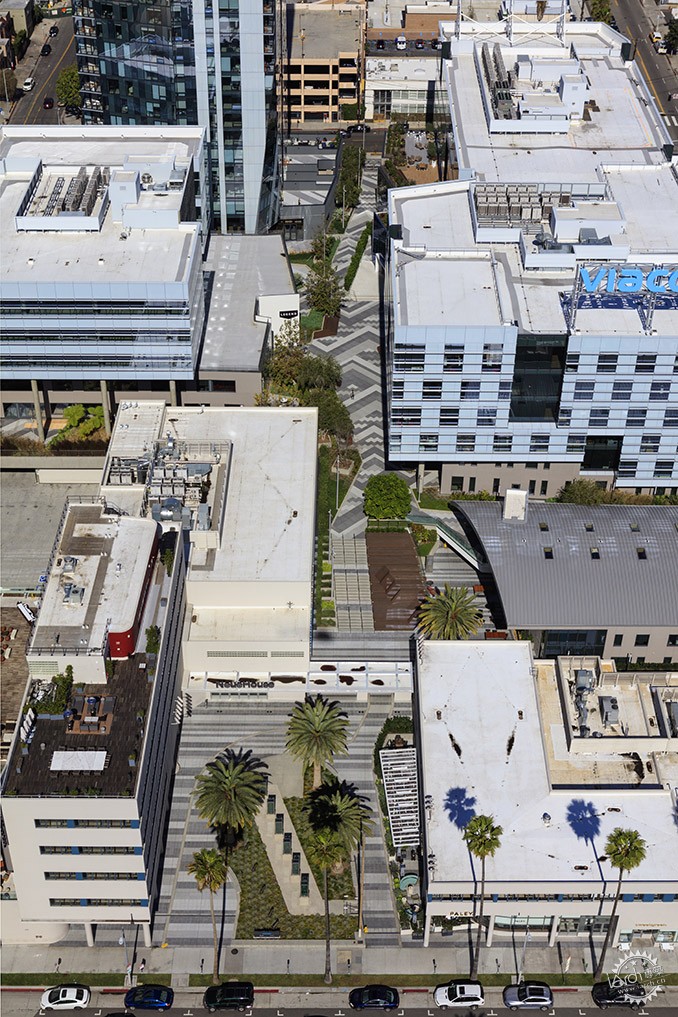
广场坐落在南面,朝向日落大道(Sunset Boulevard),广场的花园设有一个能够发光的树冠层,这里的人行通道则能让人回忆起从前的庭院。这样的设计为人们营造了一种从街道逐渐进入校园的氛围。游客能够沿着道路,从北端走到塞尔玛大道(Selma Avenue),从而游客逐渐过渡到建筑大楼规则林立、现代景观元素丰富的都市景观。多层次的变化巧妙地通过景观设计,将内部场地和停车区域连接起来。
Anchoring the south end facing Sunset Boulevard, Columbia Square’s Sunset Plaza garden, featuring a light tree canopy above and paving that recalls the original courtyard drive, provides a grand point of entry from the streetscape to the campus. Visitors following the path—from this point north toward Selma Avenue—encounter a smoothly transitioning sequence of buildings, vistas, and landscape elements. Several grade-level changes are deftly mitigated through the landscape design and planning, providing fluid access to the parking podium that also climbs the site.
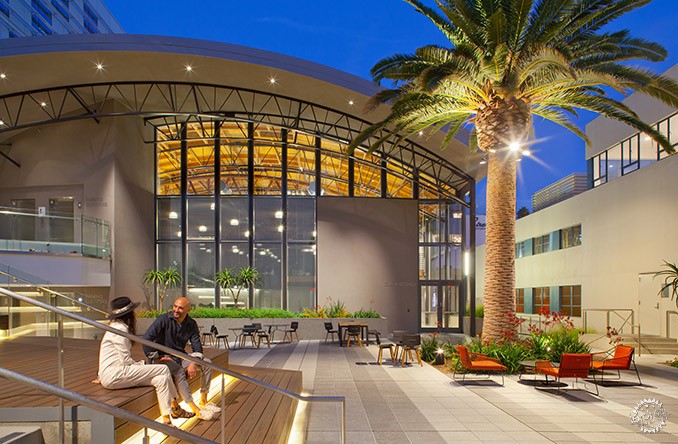
多年前由威廉•莱斯卡兹(William Lescaze)设计的建筑在日落大道旁如一排排伫立着,同时也为花园形成隔档界面。The Radio Building/Studio A,是一座建于1983年的5层装饰艺术风格建筑,低层部分是办公室,还结合有商业空间,这是一座3层的广播大楼,随着商务楼的发展与应用,大多已改建为临街的零售和餐饮空间。虽然内朝庭院,这些建筑通过压花玻璃等多种建筑外立面的色调和行道树的排列,强调突出了这条街道的存在。BC工作室是这里的最小建筑,呈现长方体形态,层高2层,是面积为15000平方英尺的工作室/创意办公空间,展示了蕴含历史气息的B&C工作室建筑的顶部桁架的适应性再利用。
Historic William Lescaze-designed buildings along Sunset Boulevard bookend the garden. The Radio Building/Studio A, a combined five-story 1938 Art Deco building and low-slung former studio, along with the Business Building, a former three-story broadcast studio building, have been renovated for ground-floor retail and restaurant space. Although facing inward to the courtyard, the buildings address the side streets through patterned glass façades of various hues and lines of Goldenrain trees. The smallest of the new structures, Studio BC, a long, two-story, 15,000-square-foot studio/creative office space, showcases the adaptive reuse of the historic Studios B&C’s roof bow-trusses.
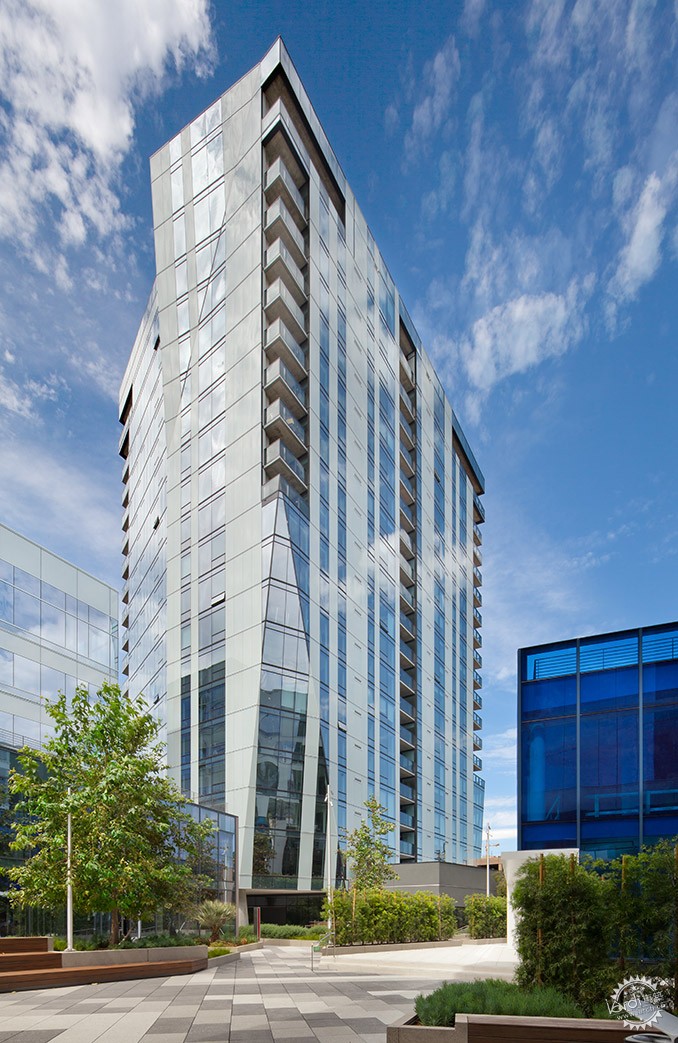
El Centro 大楼和 Gower 大楼这两座六层的新形态办公建筑,有着入口嵌入底板,后端翘起并延伸至景观广场和道路的豪华大堂。为呼应莱斯凯泽(Lescaze)建筑,窗户上条带状元素沿着立柱向上延伸,形成一座在复兴街区新颖的地标建筑。这座全新的21层、200个单元的豪华住宅楼将成为整个场地和社区的核心点。玻璃幕墙、立面外观、景观视野让这座建筑变得独一无二。Kelly Wearstler负责设计公共区域和设施齐全的带有一间卧室或两间卧室的室内空间。
Two six-story creative office structures, El Centro Building and Gower Building, have grand lobbies starting deep in the floor plate and spilling out to the landscaped plazas and paths. Wide bands of windows—a nod to the Lescaze buildings—line volumes lifted up on slender columns to form a design legacy for the new buildings on the rejuvenated block. The new 21-story, 200-unit luxury residential tower, Hollywood Proper Residences, acts as a focal point for the entire campus and neighborhood. The glass-clad, extended-stay property is characterized by its sweeping dramatic architecture, and preserves view corridors from the south to the Hollywood Hills. Common areas and fully-furnished one- and two-bedrooms units are designed by Kelly Wearstler.
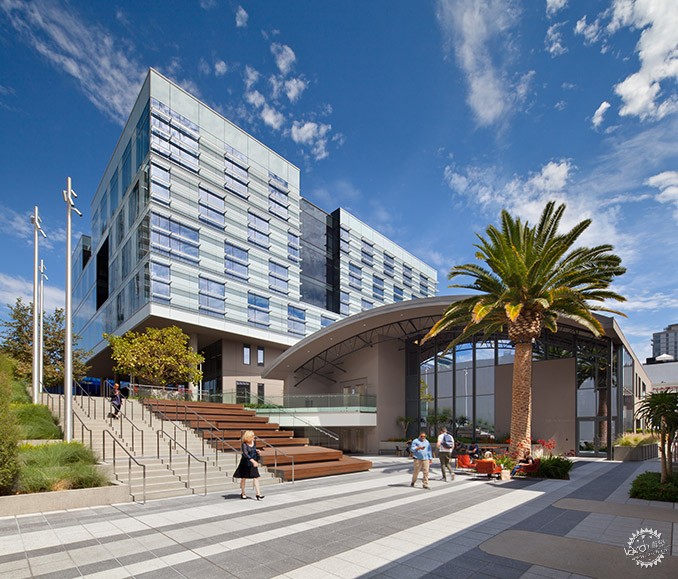
景观是可持续的资源,美化街区并为社区提供福利。设计柔和地缓冲了不同层次的差异,包括宽台阶这种形式的主要路径就很好地用三级台阶处理了高差。在场地里,各种耐旱的树木和植物、充满阳光和阴影的观景点,为人们创建一个不可多得的绿色空间。自然特征、可供行人停坐的条带状装饰,和高脚桌的设置都在鼓励人们走向室外,或是朋友间随心的互动。沿西南朝向种植的郁郁葱葱的树木是该地区的本土植物,像一条溪流,这是这条道路的行道树。在这里,人们也可以见到在地平线以北的标志性的好莱坞标牌。在场地的东北角,一座5000平方英尺的口袋公园面向城市和社区开放。
The landscape is envisioned as an accessible and sustainable resource, beautifying the block and providing benefits to the neighborhood. Designed to seamlessly mitigate multiple grade changes, the central path includes broad steps that handle the grade gradually in three flights. Throughout the campus, various types of drought-tolerant trees and plants fill sunny and shaded spots to create a much-needed green resource for the site. Natural features, side tiers for sitting, and inviting tables with high stools encourage lounging, casual collaboration, and individual work. Lush trees and plants native to the southwest frame this spot along the pathway that, like a stream, makes its way through the site. Visible on the horizon to the north is the iconic Hollywood sign. Along the northeast corner of the site, a 5,000- square-foot pocket park is available and open to the City and neighborhood.
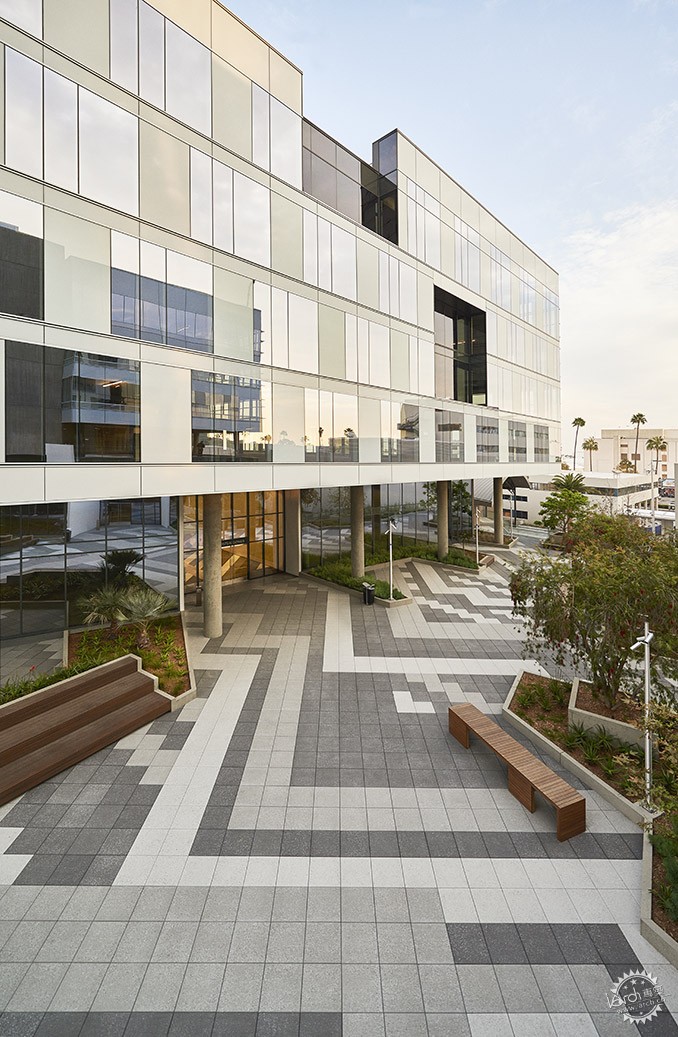
哥伦比亚广场已获得LEED金级认证。建筑师使用了一系列不同的可持续策略,其中有场地的再利用、建筑改造、公共交通入口通道。另外,项目中的可持续发展策略有,高效节能变制冷剂空调、太阳能屋顶,高性能玻璃,生物过滤槽雨水径流、由控制器和传感器触发灌溉系统,以及浅色铺装路面。
Columbia Square has received LEED Gold certification. A number of varied sustainable tactics have been used, starting with the re-use of the site itself, renovation of existing buildings, and access to nearby public transportation. Additional steps toward sustainability include: highly energy-efficient variable refrigerant air units, solar power rooftops, high-performance glazing, biofiltration planters for storm water runoff, irrigation systems triggered by controllers and sensors, and light-colored paving surfaces.
业主丨Kilroy Realty Corporation
建筑、规划、景观设计、场地用具与标识设计丨Rios Clementi Hale Studios
执行建筑师丨House & Robertson Architects
住宅建筑设计咨询丨GBD Architects
住宅室内设计师丨Kelly Wearstler
结构工程丨Englekirk Structural Engineers 机电工程丨Stantec Consulting Engineers 土木工程| Tait & Associates
照明设计丨KGM Architectural Lighting
历史顾问丨Historic Resources Group
房地产开发商丨The Kor Group
承包商(办公楼和停车场)丨Hathaway Dinwiddie Construction Company
承包商(住宅楼)丨WebCor Builders
摄影丨heliphoto.net、Jim Simmons、Spencer Lowell
Owner | Kilroy Realty Corporation
Architecture, Planning, Landscape Architecture, Site Furniture, Signage | Rios Clementi Hale Studios
Executive Architect | House & Robertson Architects
Residential Consulting Architect | GBD Architects
Residential Interior Designer | Kelly Wearstler
Structural Engineer | Englekirk Structural Engineers
MEP Engineer | Stantec Consulting Engineers
Civil Engineer | Tait & Associates
Lighting Design | KGM Architectural Lighting
Historic Consultant | Historic Resources Group
Housing Developer | The Kor Group
Contractor (Office Buildings and Parking) | Hathaway Dinwiddie Construction Company
Contractor (Residential Tower) | WebCor Builders
Photography | Heliphoto.net, Jim Simmons, and Spencer Lowell
出处:本文译自worldlandscapearchitect.com/,转载请注明出处。
|
|
