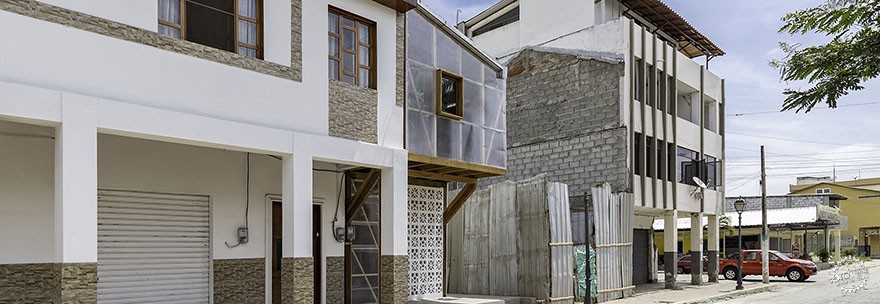
如灯塔般的家/Juan Alberto Andrade
This home in Ecuador is a lighthouse illuminating the surroundings, by Juan Alberto Andrade
由专筑网李佳琪,李韧编译
厄瓜多尔建筑师兼摄影师Juan Alberto Andrade在Bahía de Caráquez为一位于2016年地震中失去家园的女性设计了一座名为“La Caja De Luz”的“灯塔”,这座两层楼高的住宅,其名字来源于建筑的外观,二楼由半透明聚碳酸酯覆盖,夜间室内的灯光可以照亮周围的环境。
Ecuador-based architect and photographer Juan Alberto Andrade has designed ‘The Lighthouse’ or ‘la Caja de luz’ in Bahía de Caráquez for a local lady who’s had lost her home to an earthquake in 2016. The two-story dwelling derives its name from the way it looks from outside — the second floor covered with semi-transparent polycarbonate is placed onto the base of the first floor and illuminates the surroundings at night.
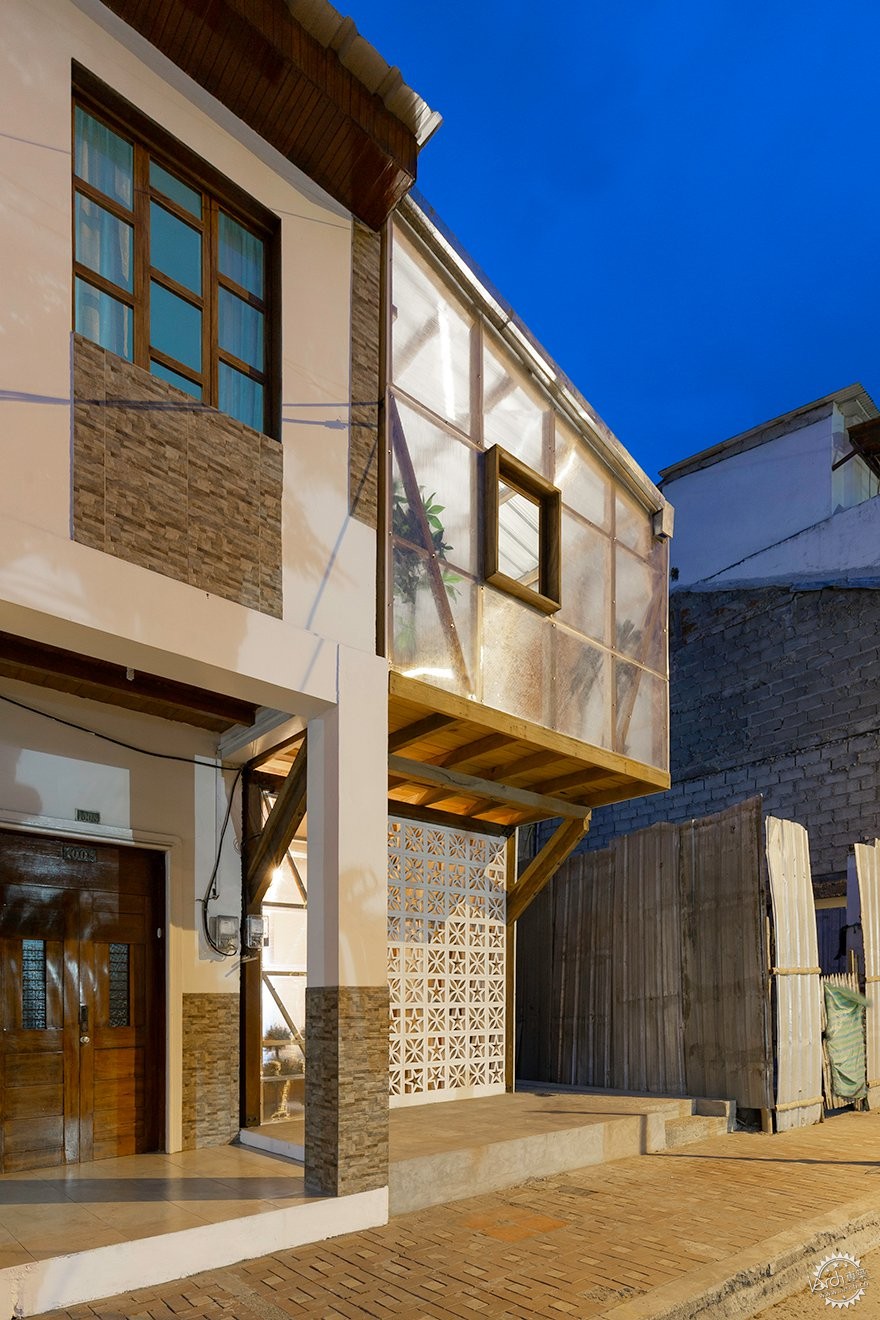
Andrade的方案分为两个独立的住房单元:一层供住户本人使用,上层收取租金作为经济收入,来弥补地震造成的损失。每个独立单元内部都有主卧、主卧卫生间、公共卫生间、厨房、餐厅和公共空间。开放式厨房是每个单元的枢轴,纵向设置在住宅最窄的部分。
Andrade’s project was divided into two independent housing units — the ground floor for the client and the upper floor to function as the economic income for rent lost in the earthquake. Within each independent unit are located a master room, a master WC, a social WC, a kitchen, a dining bar and a social room. The open kitchen works as the pivot of each unit, placing it longitudinally in the narrowest part of each floor.
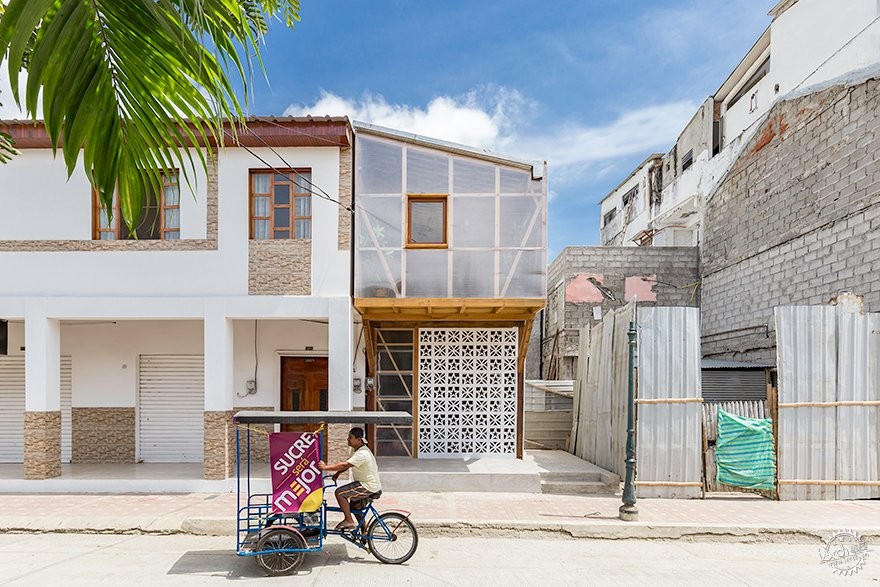
“灯塔”的设计,体现了城市的乡土传统,使用了当地传统的材料,表达了对场地的尊重,同时表达了设计外观与结构性质之间的对应关系。建筑暗示着当地社会的转型。住房单元的设计也呼应了该地区的气候条件,即自然空气的流通和自然采光。设计方案对该地区的传统建筑进行了重新诠释,突出了主要元素。建筑由外部画廊分割,面向宽阔街道的立面较为开敞,将自然和建筑环境融入房屋。为此,在保证安全的情况下,这些空间也促进了建筑与城市主要街道的联系。
The Lighthouse for its composition, manifests urban vernacular traditions, using materials usually associated with underdevelopment, being contextually conscious, expressing the correspondence between the appearance and structural nature of the project. It becomes a means of local social transformation. The housing units are designed to correspond the climatic conditions of the area — this includes the circulation of natural air and the penetration of natural light, reinterpreting the traditional architecture of the area, highlighting its main elements. The opening of its single façade, fragmented by an exterior gallery, facing a wide street, allows us to incorporate the natural and built environment to the houses. To this end, it was worked to be used as a buffer zone that promotes, under safety regulations, the relationship between the interior and the exterior with the main street of the city.
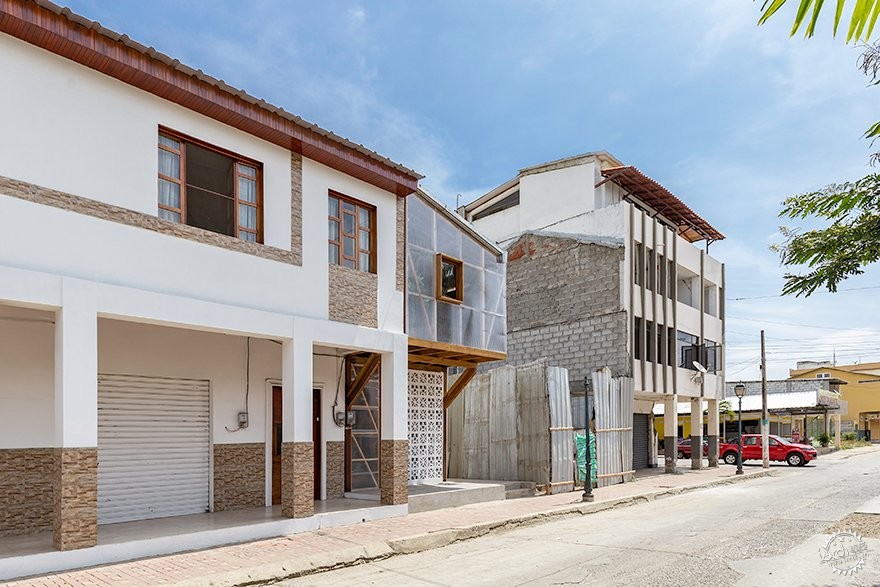
为了使建筑看起来更加轻盈,在上层的设计中,建筑师使用了聚碳酸酯,这是一种重量轻、不尖锐的塑料材料,然后通过适当划分,形成了能够扩散灯光的立面效果。
With the intention of promoting lightness, on the upper floor, the architects worked with polycarbonate, a lightweight, non-sharp plastic material, divided into modulated panels. A screen was created that allows the diffusion of light in both directions.
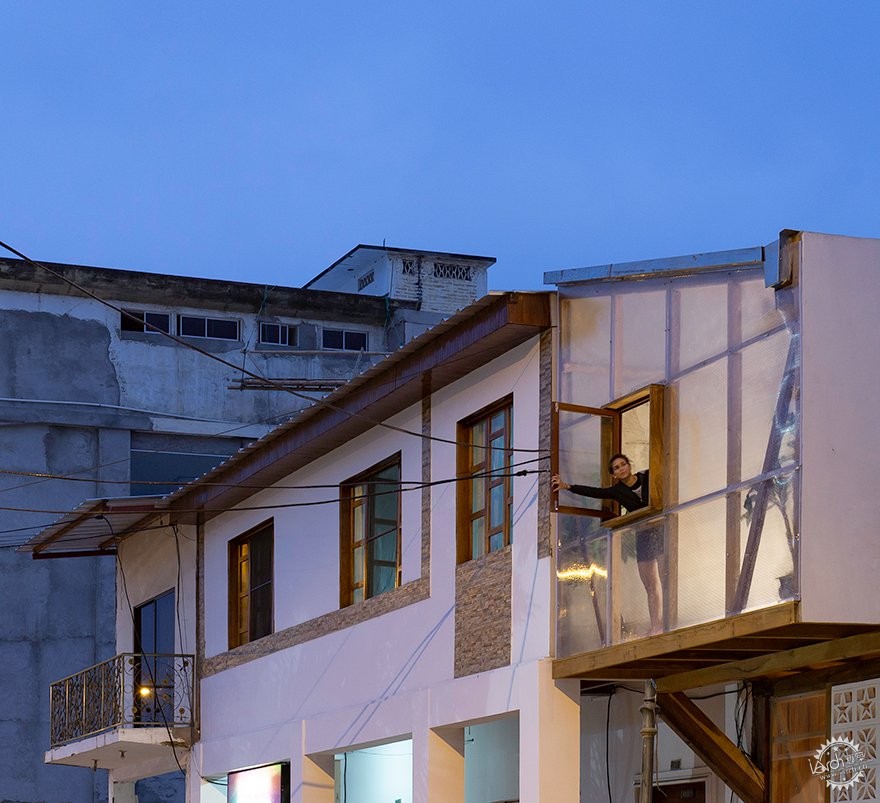
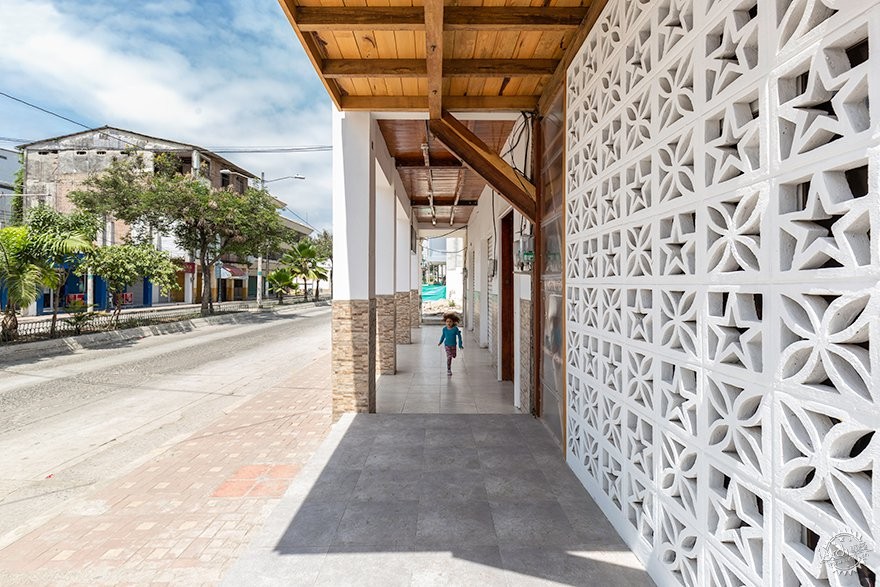
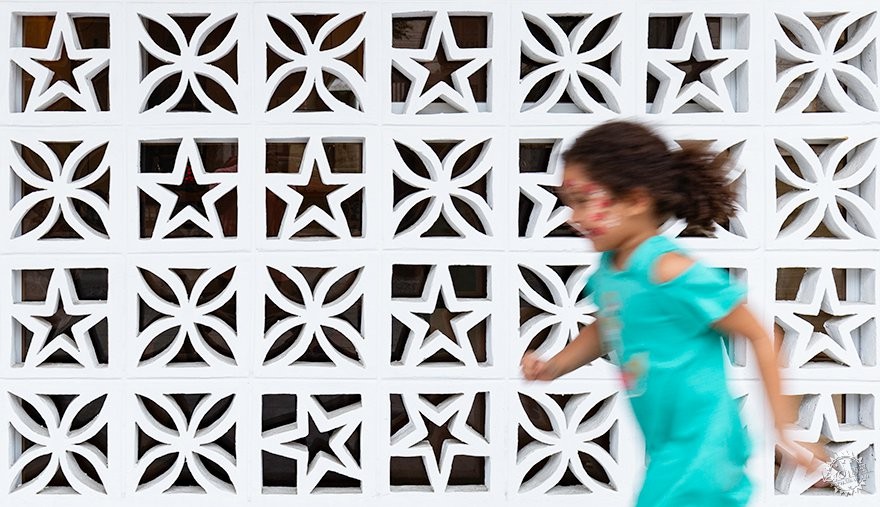

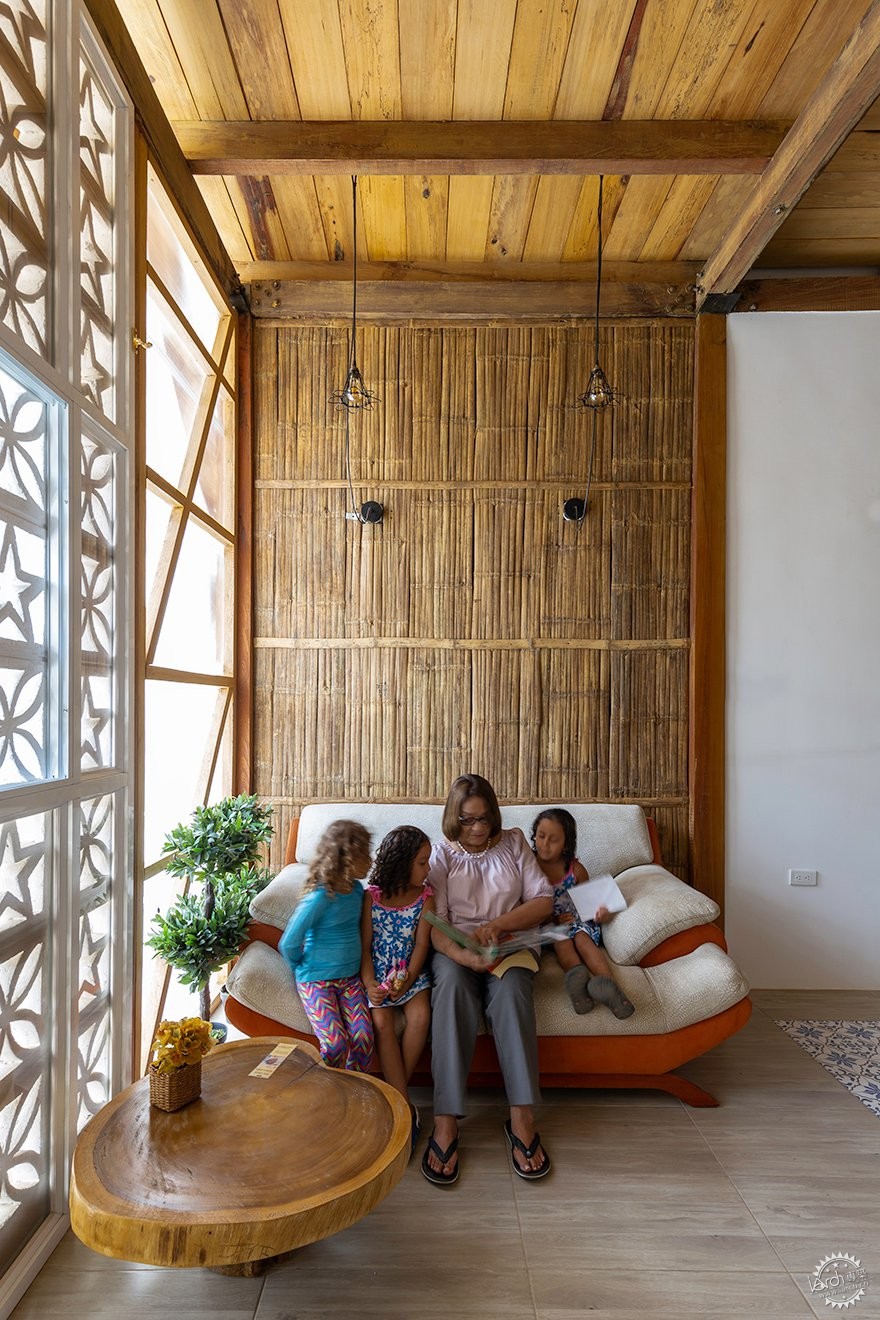


|
|
专于设计,筑就未来
无论您身在何方;无论您作品规模大小;无论您是否已在设计等相关领域小有名气;无论您是否已成功求学、步入职业设计师队伍;只要你有想法、有创意、有能力,专筑网都愿为您提供一个展示自己的舞台
投稿邮箱:submit@iarch.cn 如何向专筑投稿?
