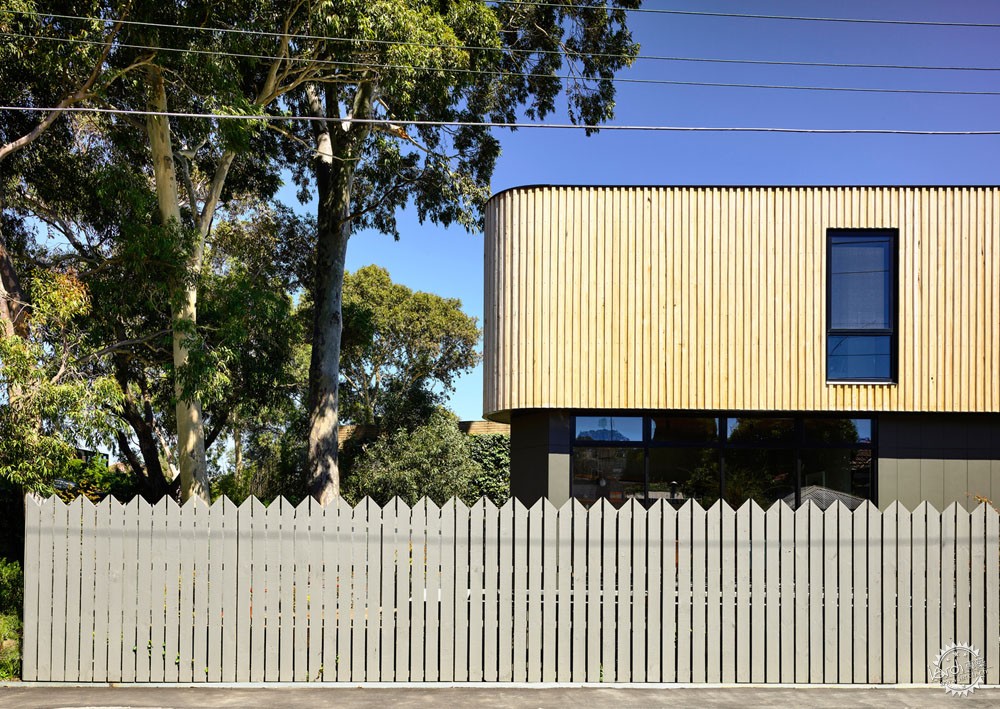
三角住宅
Triangle House / Molecule Studio
由专筑网王沛儒,李韧编译
来自建筑事务所的描述:三角住宅是澳大利亚墨尔本图拉克的全新住宅项目,专为年轻的五口之家而设计。客户的要求是在城市环境中建造一座“海滩别墅”,设计内容包括自然光、坚固的材料和与景观的紧密联系。现有的房子是一幢破旧的维多利亚式单层小屋,以及以前的牛奶吧,与它突出的部分没有特定的位置关系。
Text description provided by the architects. The Triangle House is a new home in Toorak, designed for a young family of five. The clients’ brief requested a ‘beach house’ in an urban context with design qualities including natural light, robust materials and a strong connection to the landscape. The existing house was a dilapidated single storey Victorian cottage and former milk bar with no site-specific relationship to its prominent corner site.
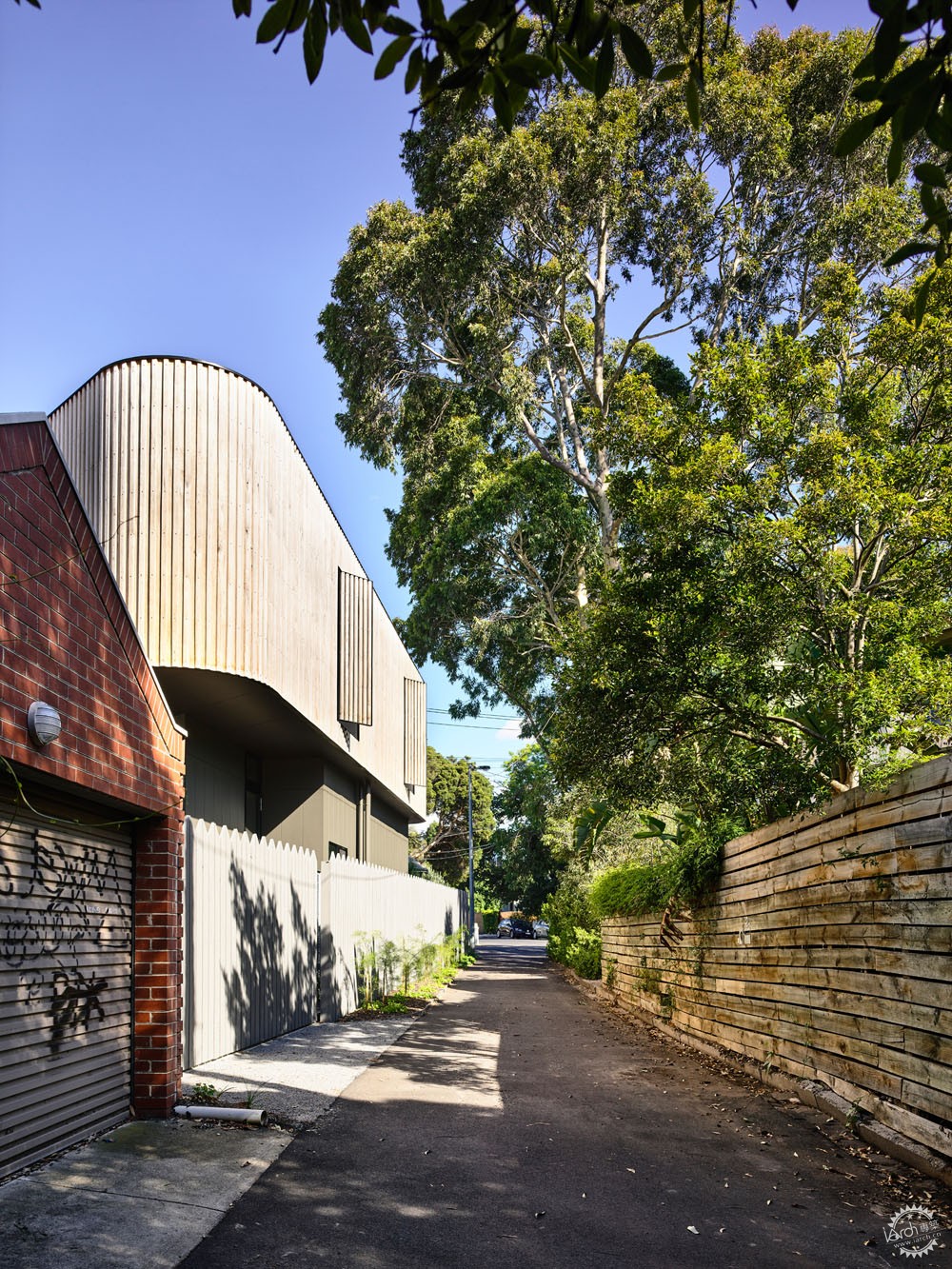
场地有许多限制,这些限制对建筑形式产生了重大的设计和预算影响,场地是紧凑的200平方米三角形,有着一条百年历史、直径2米的地下砖砌排水沟,沿相邻排边界排水沟,由于洪水泛滥,因此住宅需要向上提高1至1.5米,另外,前侧街道的上空还架着高压电线,而下方三米还有填充物,除此之外,还要考虑到附近的大桉树。
The site has many constraints which had a significant design and budget impact on the new built form: a compact 200sqm triangular boundary; a 100 year old 2.0m diameter underground brick drain along the adjacent ROW boundary; a flood overlay requiring the dwelling to be lifted 1-1.5m above natural ground level; high voltage overhead powerlines to the front street boundary; 3.0m of soft fill underneath; and large neighbouring eucalyptus trees.
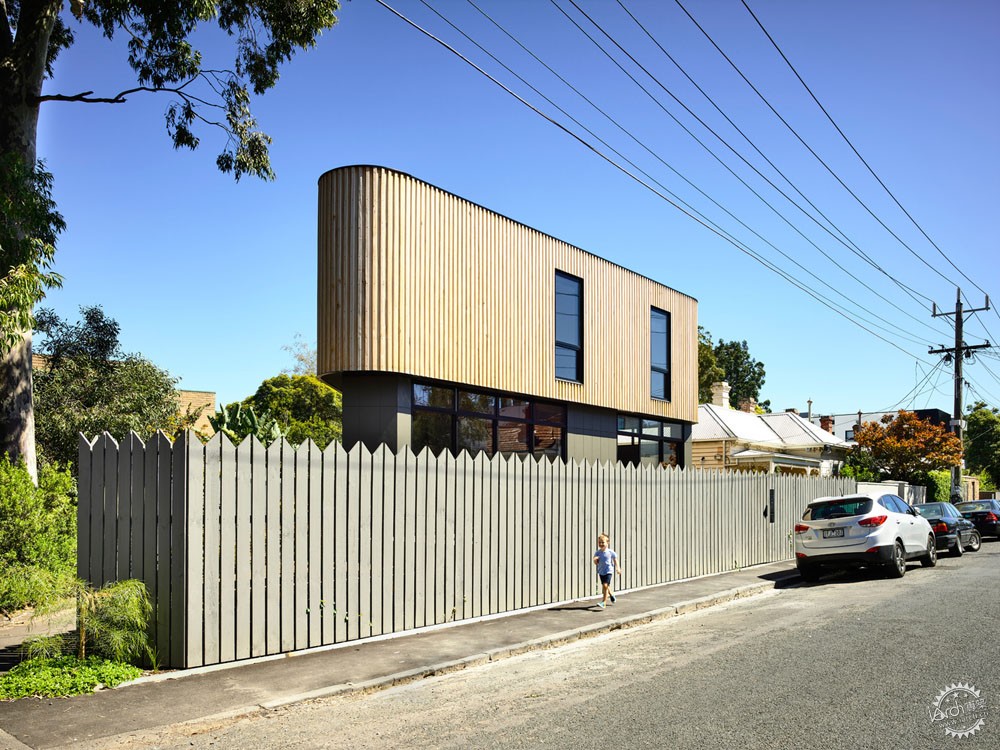
建筑有着高耸的弯曲元素,一个木材覆盖的船型体量坐落在岩石防波堤上。建筑上层的角落延伸向街道的开放空间,下部是深色的体块,这是上部楼层与景观之间的负空间。
The architectural form is conceived as an elevated sinuous element, a timber-clad boat sitting on a rocky breakwater. The corner prow of the upper floor projects into the open arena of the street, anchored by the dark recessive ground floor mass, which serves as the negative space between the upper floor and the landscape.
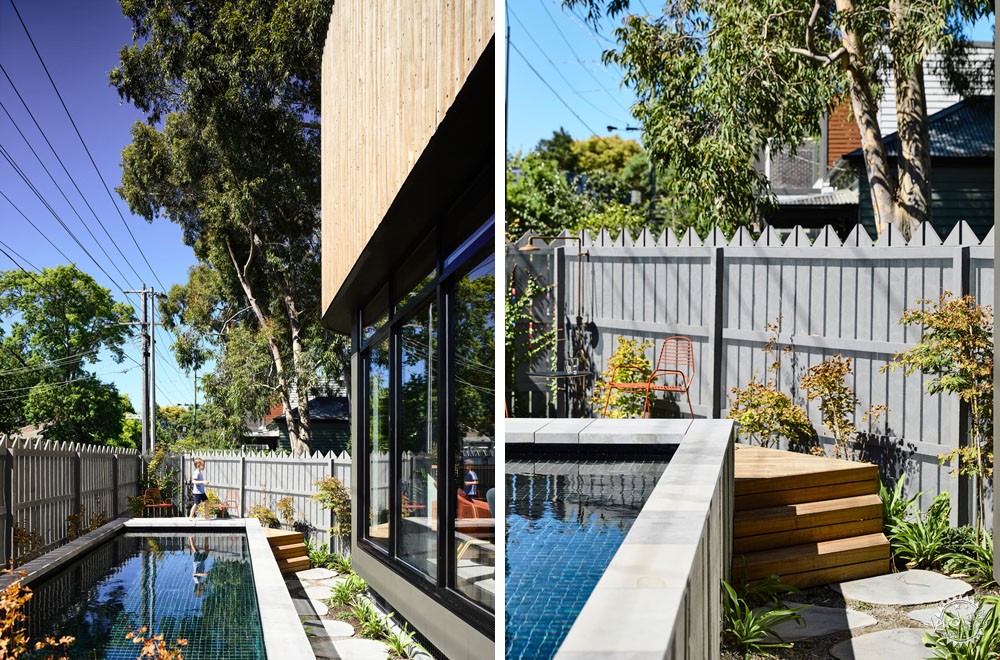
室内空间是家庭生活的容器,在这里共享空间和其他区域垂直分层。一层面积为75平方米。家庭区域高达3.0米,它的木材内衬天花板和大型全高玻璃,溶解了内部和邻近景观之间的界限。
The interior is conceived as a container for family living – where shared spaces and areas to retreat are layered vertically. On the ground floor, the compact 75sqm footprint is offset with volume. A generous 3.0m high family zone, with its timber lined ceiling and large full height glazing, dissolves the boundary between the interior and the adjacent landscape.
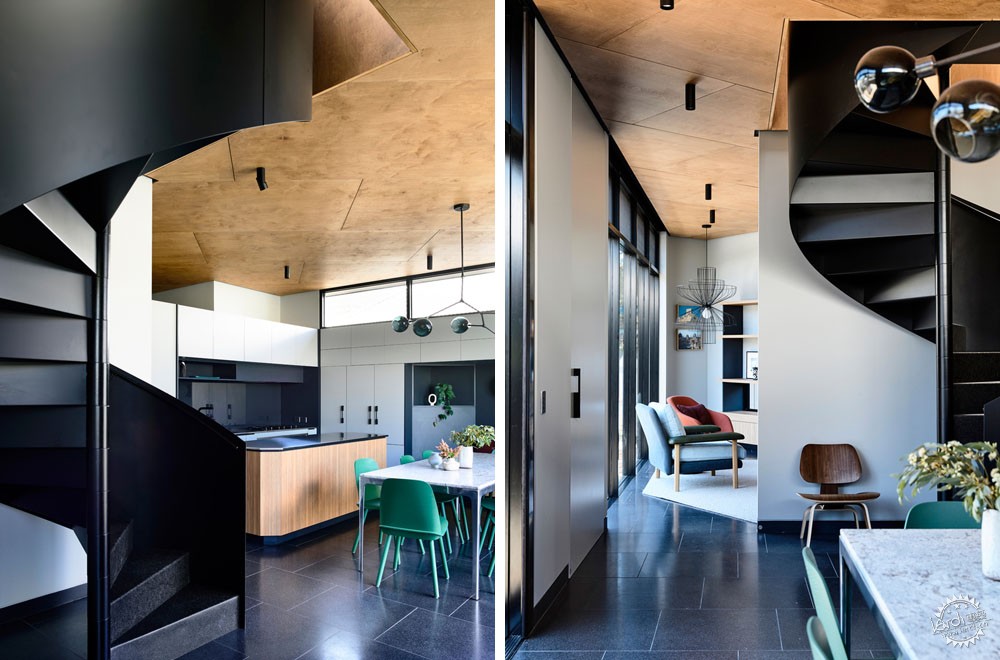
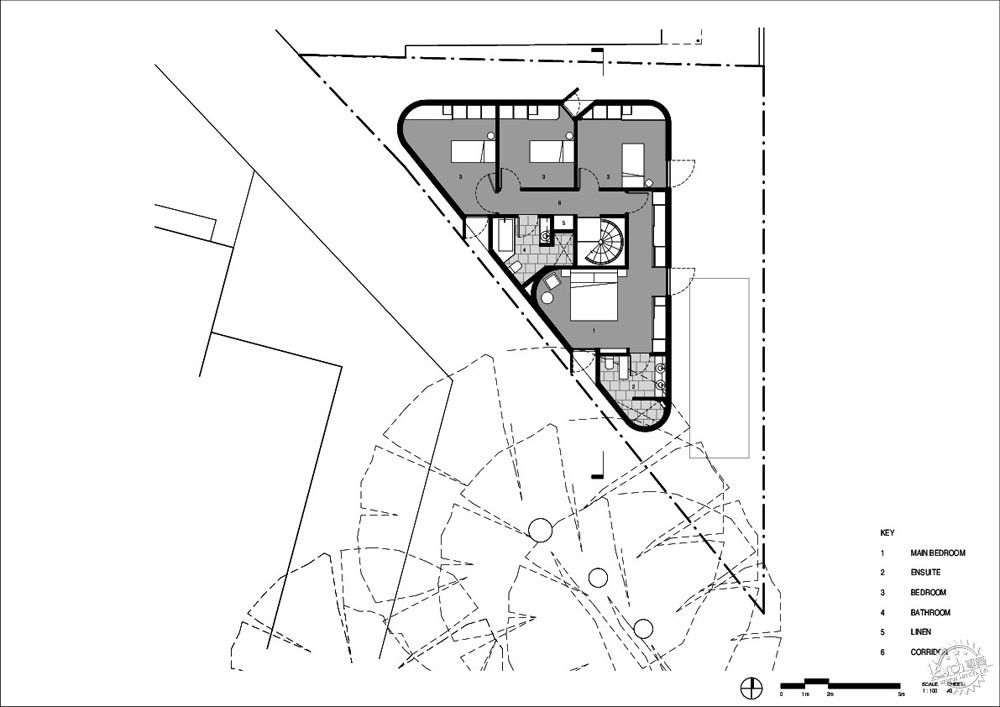
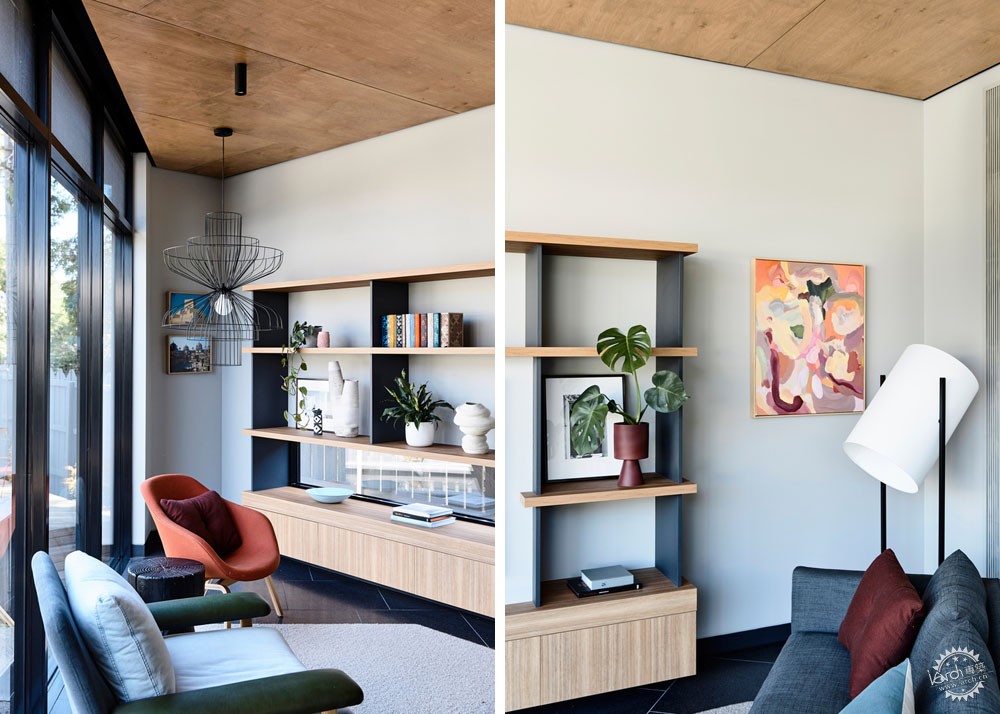
相比之下,上部分楼层用作封闭的卧室,使用者通过细长的窗户可以看到附近的树木和城市屋顶。
黑色螺旋楼梯连接公共底层和上层私人区域。
By contrast, the upper floor is configured as enclosed bedroom spaces for retreat with elongated windows to frame views of the neighbouring trees and urban rooftops.
A black spiral staircase mediates the public ground floor and private upper floor zones.
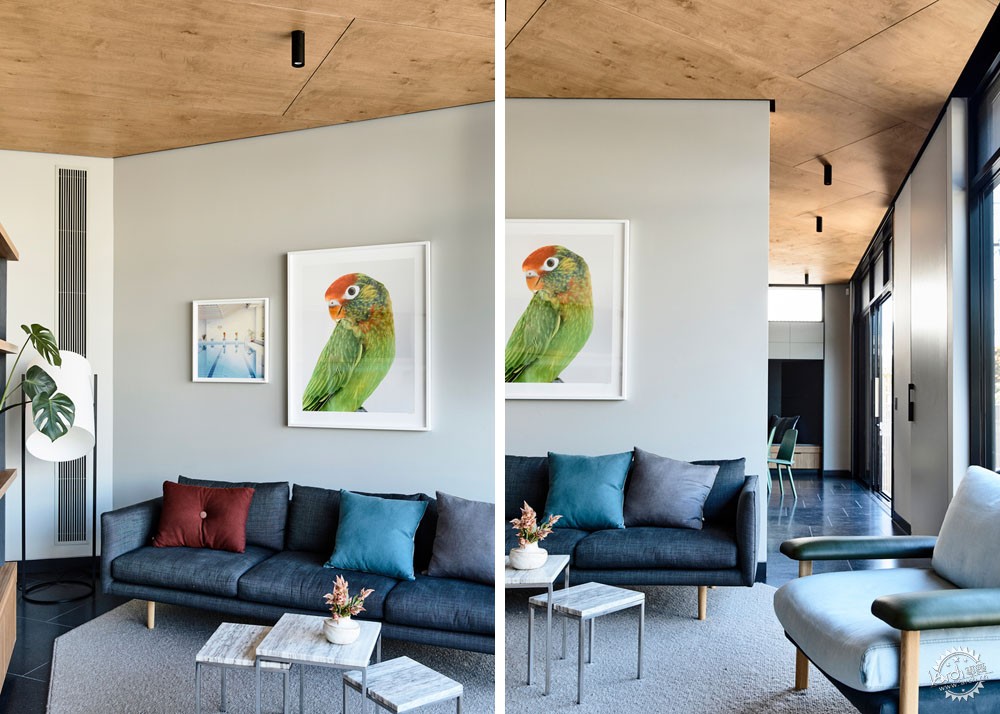
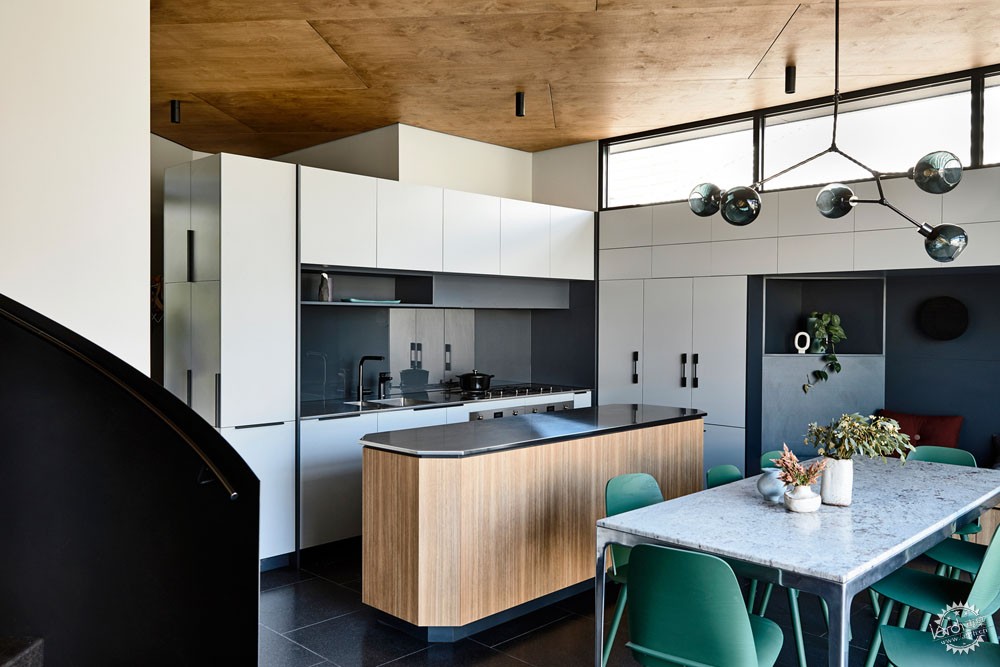
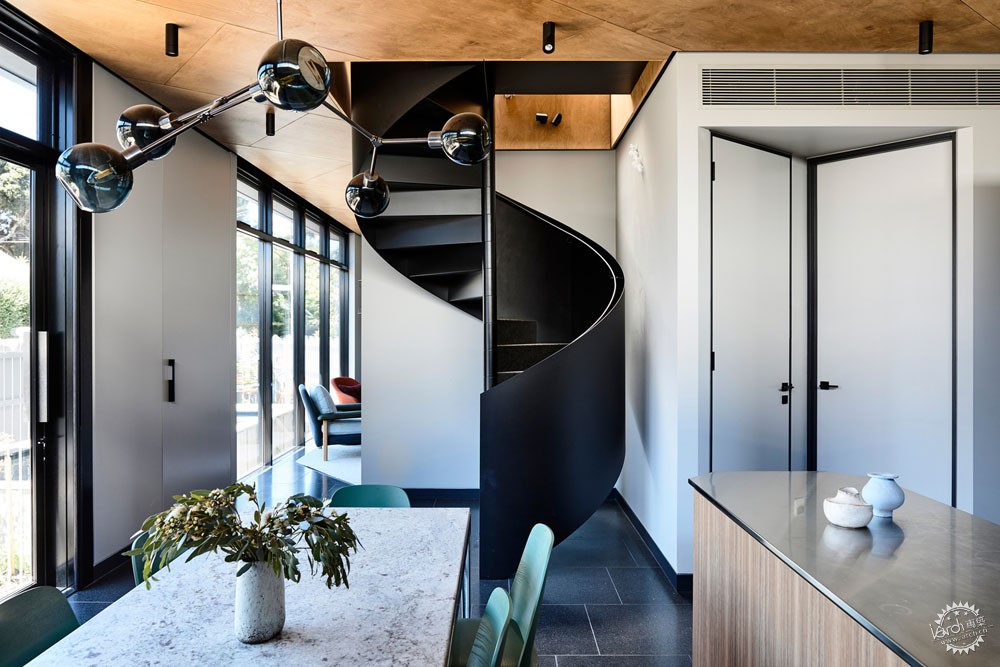
室内的材料灵感来自澳大利亚的地质和植被,桉树在树皮脱落前的深红色、荆树树叶的深绿色、鹅卵石河流的深色和青石的天然色。各色的涂料、层压板、水磨石与充满活力的彩绘色点亮了儿童卧室和室内装饰。
The interior materiality draws inspiration from Australian geology and vegetation; the crimson of a eucalyptus before it sheds its bark, the deep green of Wattle leaves, dark pebbled rivers and natural bluestone. The palette layers tonal paints, laminates and terrazzo with vibrant painted colour highlights to children’s bedrooms and upholstery.
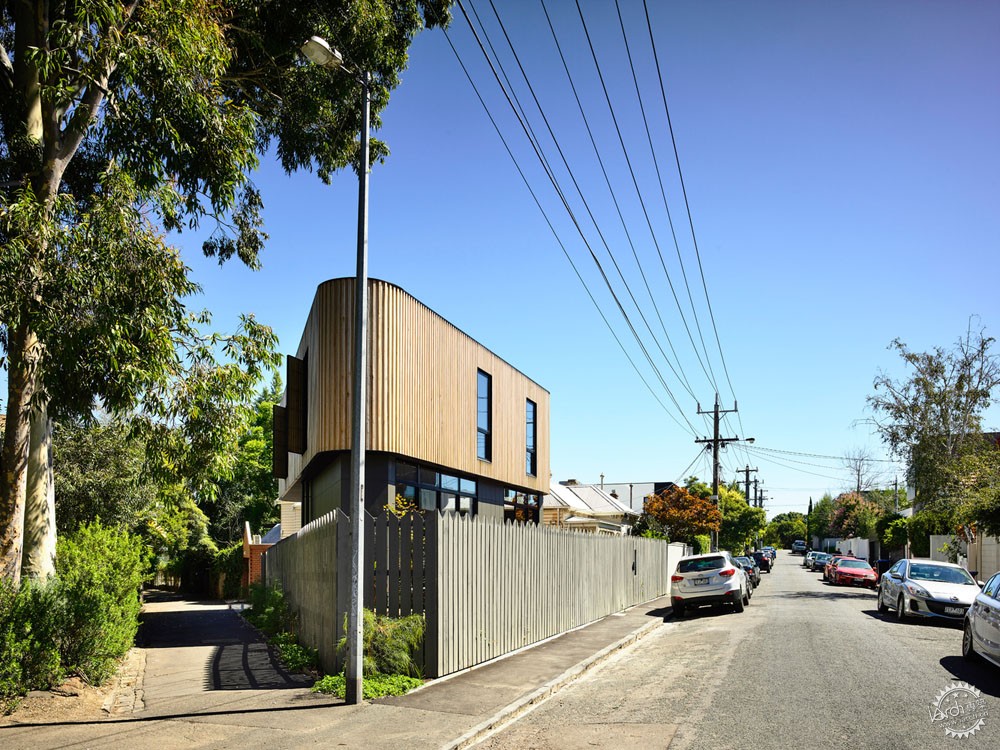
新住宅的体量与周边建筑形成互补,和其相得益彰,就像狭窄的街道景观中的小屋,形成了很好的韵律感。建筑向后退让使景观能够协调人行道和立面之间的区域,也使围墙的空隙足够大,可以与街道形成对话。
The massing of the new house sits in complement to its neighbours, with adjacent setbacks maintained and a fine rhythm of cladding and fenestration mimicking the narrow cottages within the tight streetscape. The front building setback enables the landscape to mediate the zone between footpath and façade, while the gaps in the fence are large enough to enable a filtered dialogue with the activity on the street (and enable overland flooding to permeate).
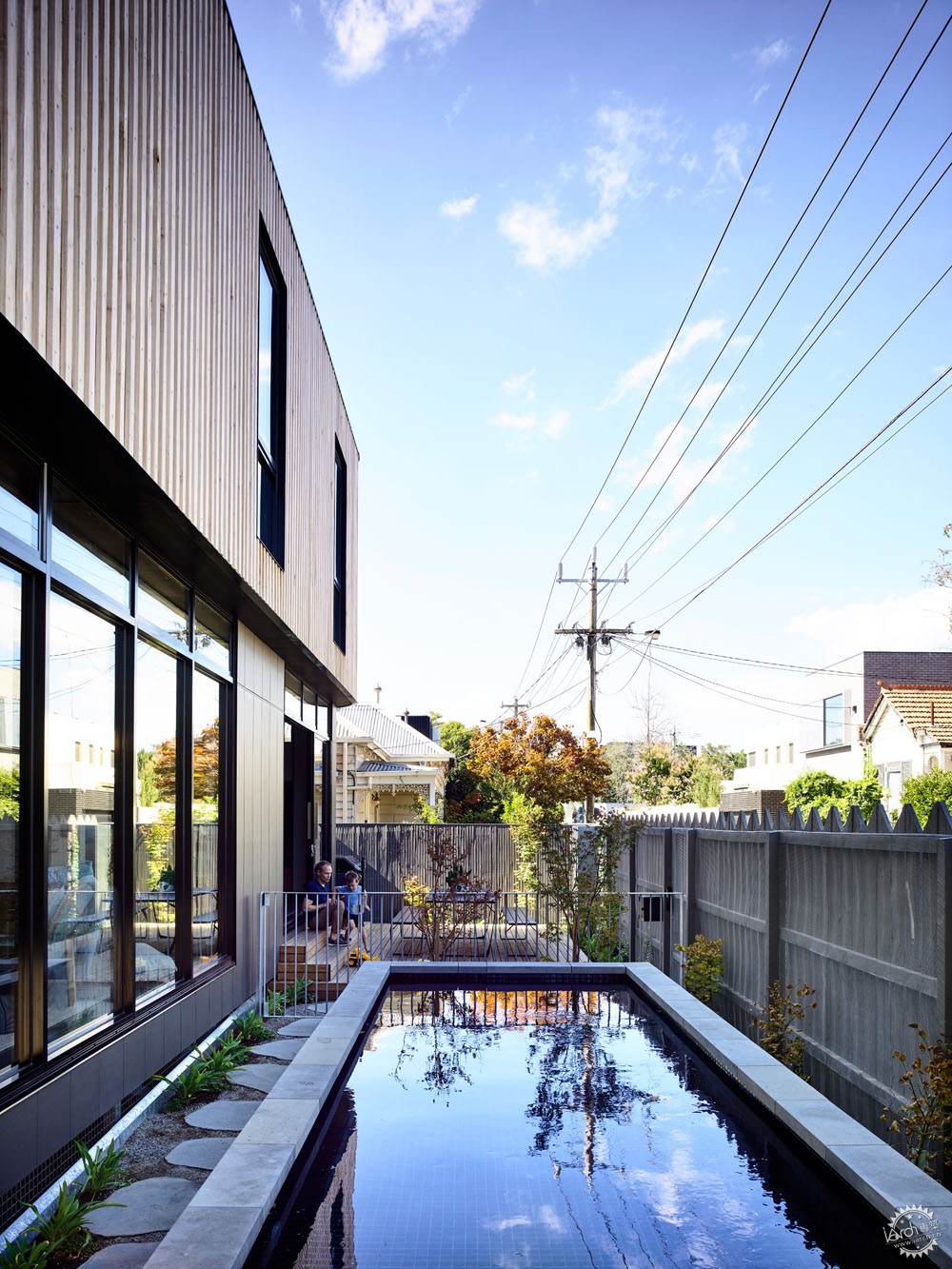
三角住宅是对一个具有挑战性的场地,经过深思熟虑的建筑表达,让一个不断发展的家庭拥有独特、温馨的家。
The Triangle House is a thoughtful architectural response to a challenging site, creating a unique and small footprint home for its growing family.
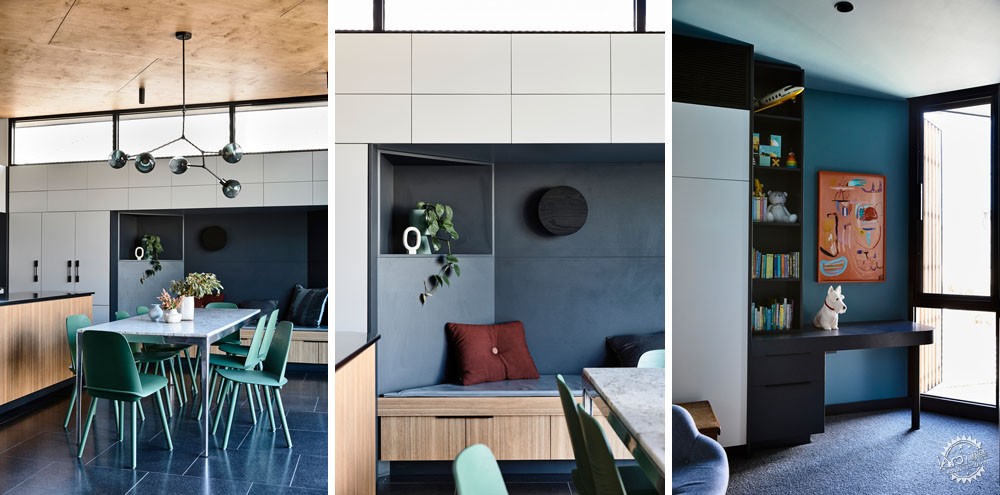
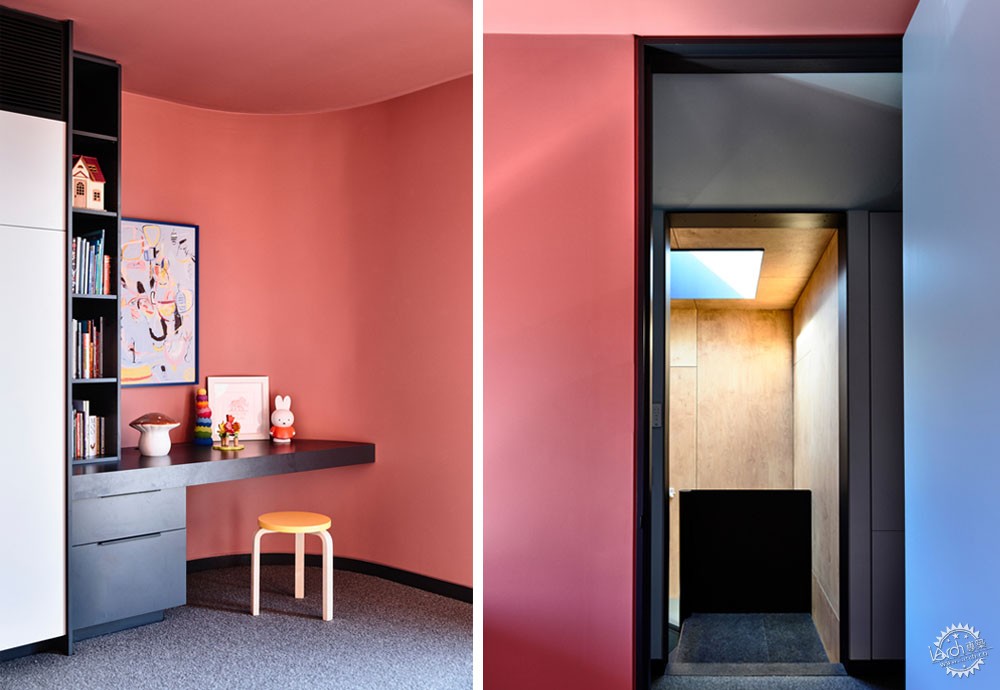
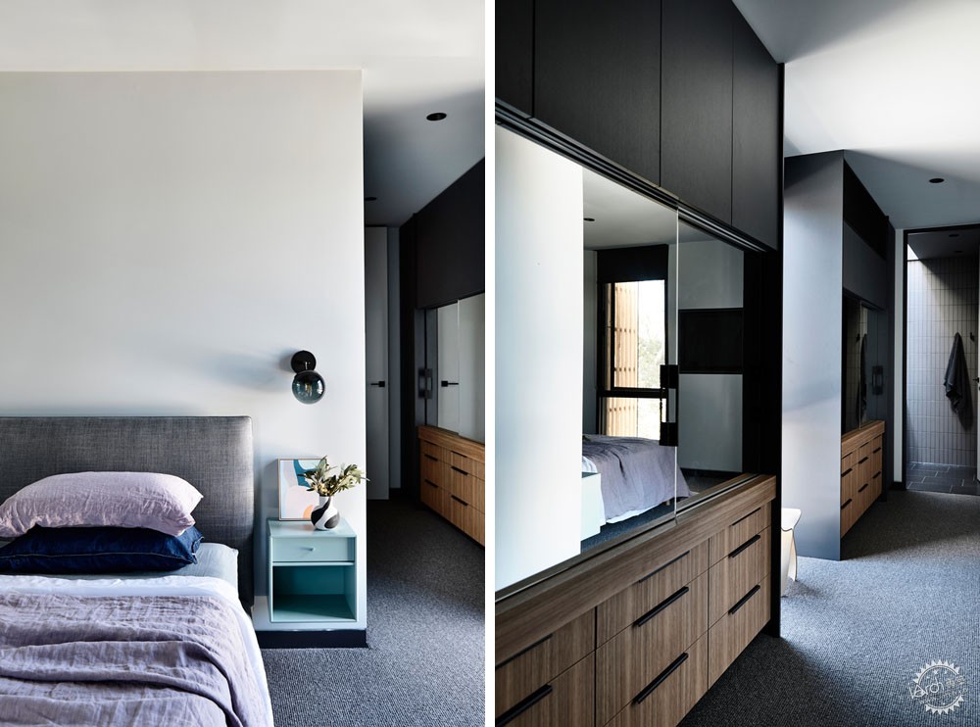
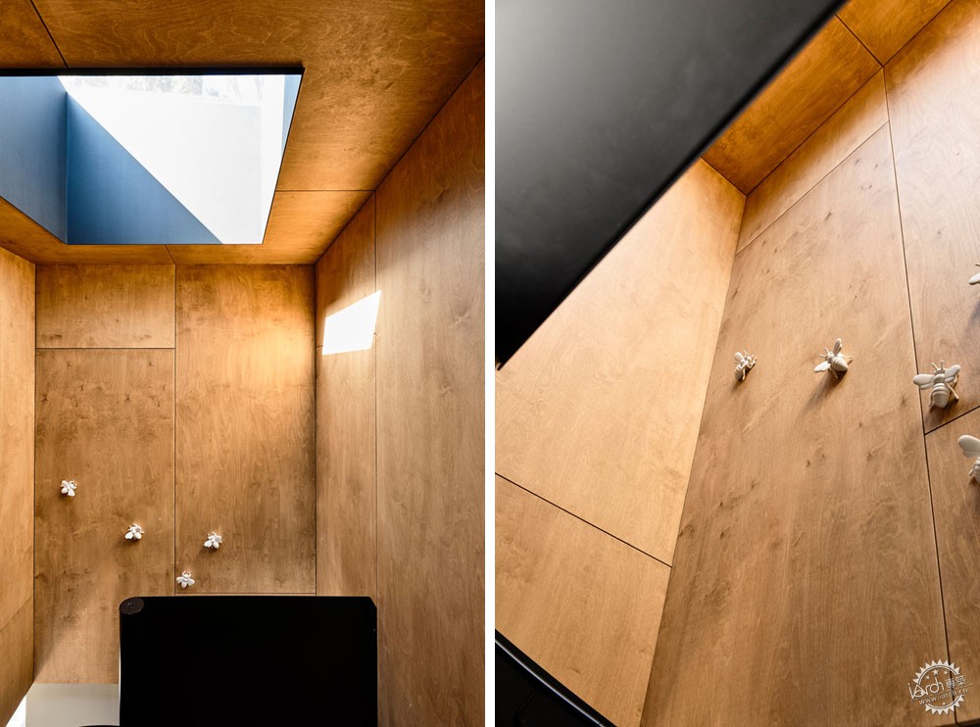
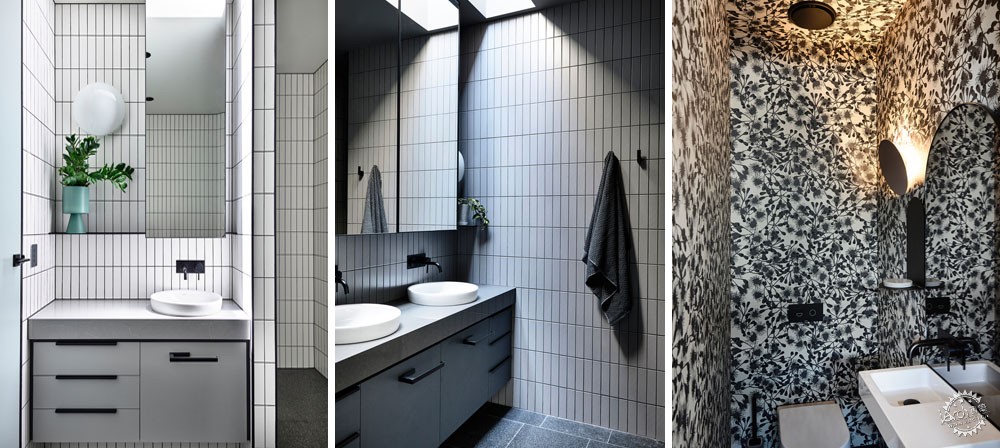
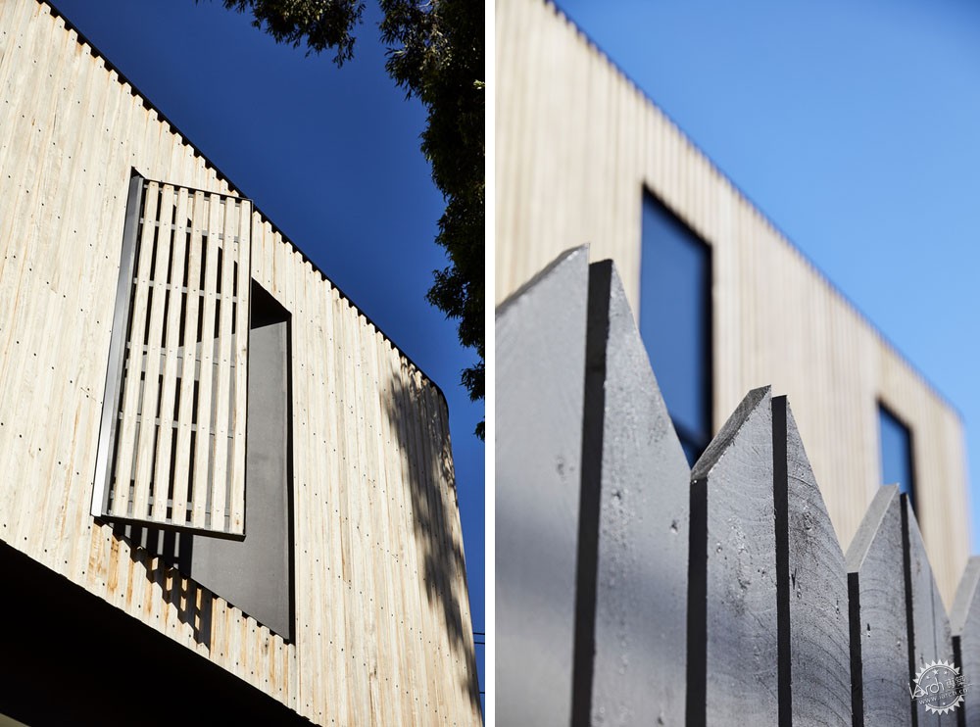
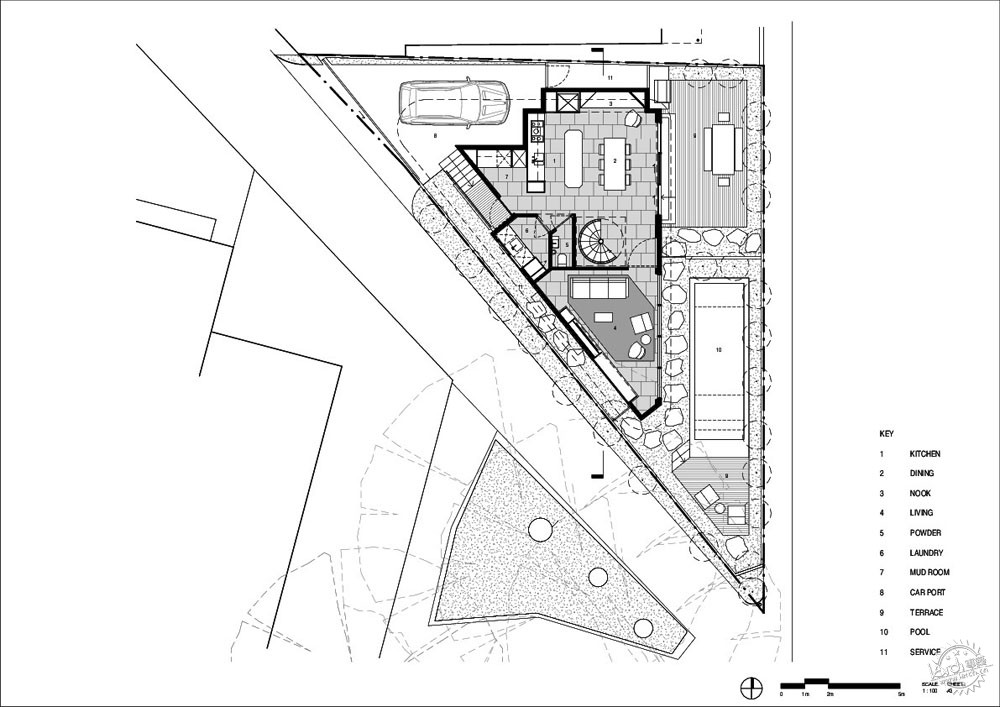
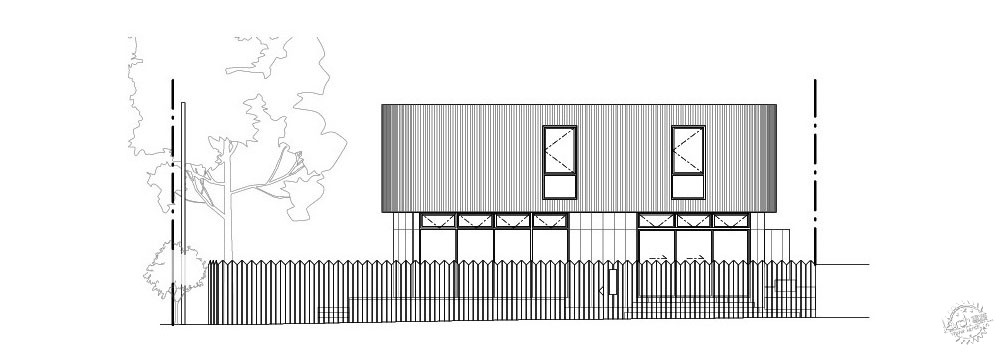
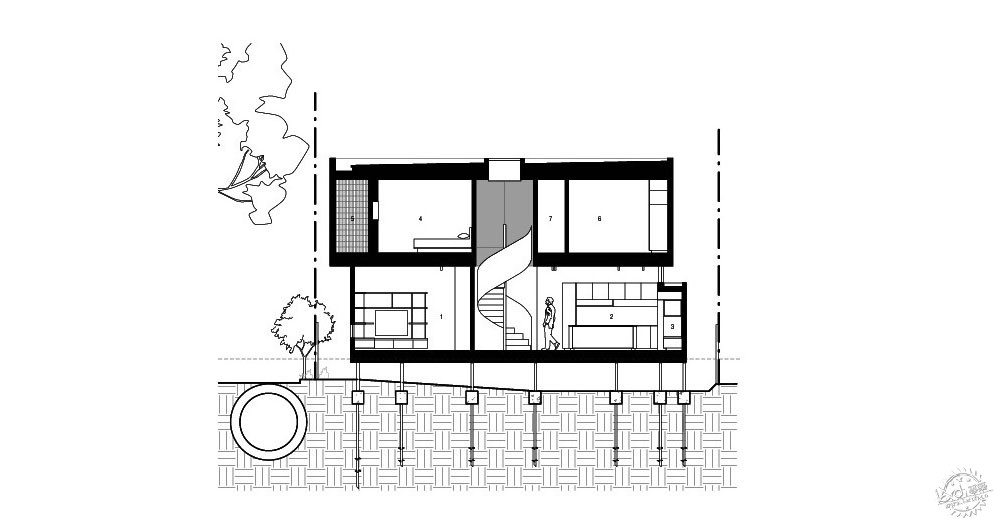
建筑设计:Molecule建筑师工作室
地点:澳大利亚
类别:住宅
首席建筑师:Molecule Studio – Richard Fleming & Anja de Spa
面积:175.0 m2
项目年份:2017年
照片摄影:Derek Swalwell
制造商:James Hardie, MAXI Plywood, Signorino, New Age Veneers, Radial Timbers
室内设计:Molecule Studio
景观设计:Eckersley Garden Architecture
结构工程:Kersulting
施工方:Provan Built
造型设计:Beck Simon
Architects: Molecule Studio
Location: Toorak, Australia
Category: Houses
Lead Architects: Molecule Studio – Richard Fleming & Anja de Spa
Area: 175.0 m2
Project Year: 2017
Photographs: Derek Swalwell
Manufacturers: James Hardie, MAXI Plywood, Signorino, New Age Veneers, Radial Timbers
Interior Designer: Molecule Studio
Landscape Architect: Eckersley Garden Architecture
Structural Engineer: Kersulting
Builder: Provan Built
Stylist: Beck Simon
|
|
专于设计,筑就未来
无论您身在何方;无论您作品规模大小;无论您是否已在设计等相关领域小有名气;无论您是否已成功求学、步入职业设计师队伍;只要你有想法、有创意、有能力,专筑网都愿为您提供一个展示自己的舞台
投稿邮箱:submit@iarch.cn 如何向专筑投稿?
