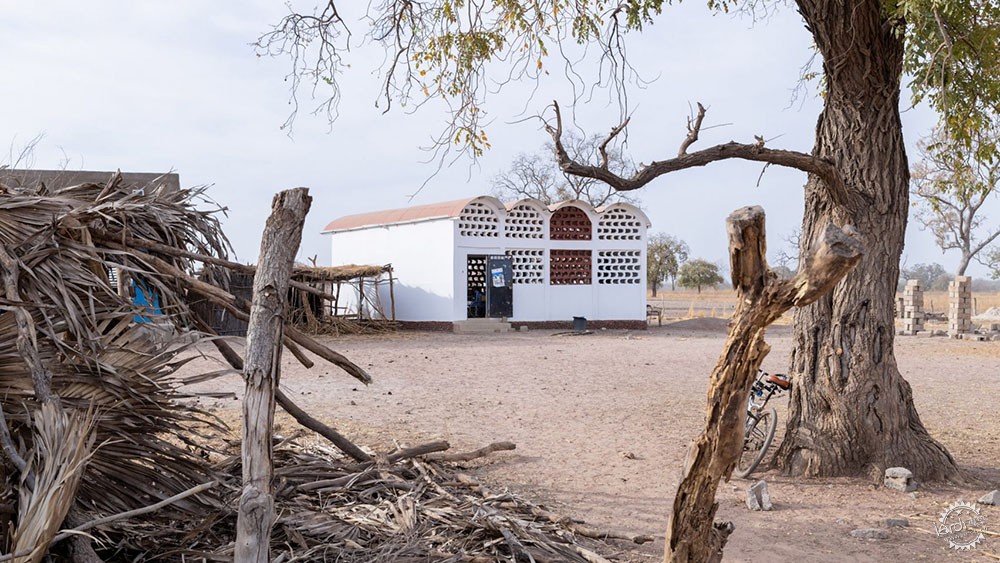
塞内加尔多孔砖立面学校
Perforated-brick school created from hospital test facade in Senegal
由专筑网小R编译
瑞士Manuel Herz Architects事务所为塞内加尔东部地区的一座医院设计了砖石外墙,而当地承包商Magueye Ba则将其改造为一座学校。
这座学校位于塞内加尔东部地区Tambacounda的一座村庄里,其周围环绕着一系列立面,这些立面是Manuel Herz Architects事务所专为测试而设计,该项目的合作方有Josef与Anni Albers基金会。
Swiss studio Manuel Herz Architects has designed a brick facade for a hospital in eastern Senegal that has been turned into a school by local contractor Magueye Ba.
The school, in a village south of the city of Tambacounda in eastern Senegal, is enclosed by a series of facades that were created as tests for a hospital that Manuel Herz Architects is designing in the city for the Josef and Anni Albers Foundation.
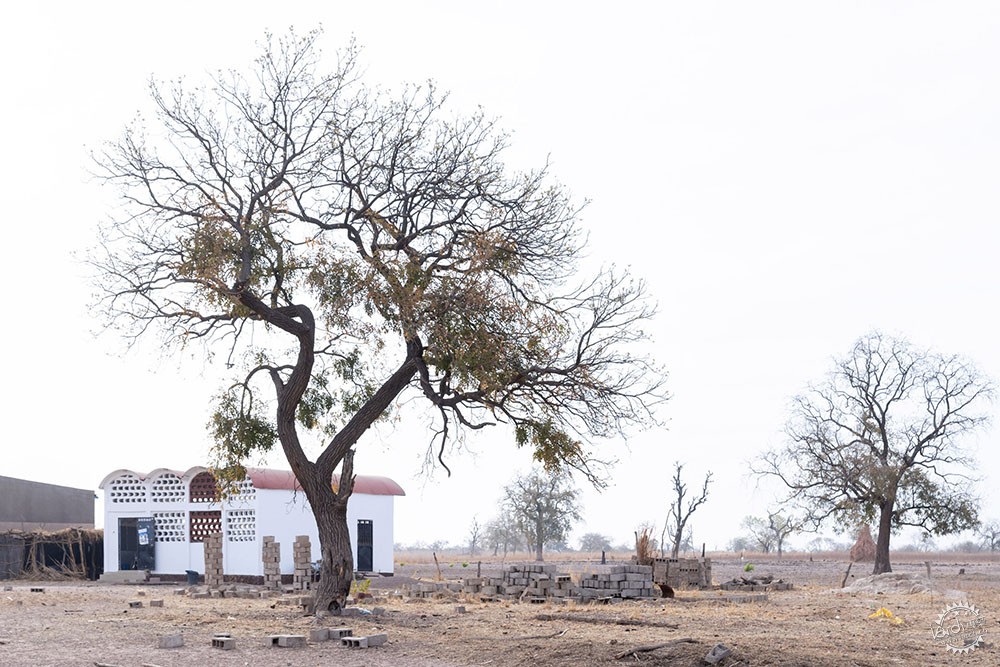
这座建筑是Manuel Herz Architects事务所针对医院项目的研究部分,其目的是研究砖石结构在当地气候下的反应与作用,为了达到目标,建筑师委托当地承包商Ba制作了全尺寸立面模型。
承包商Ba也是医学专家,其长时间和Josef、Anni Albers基金会、当地慈善组织Le Korsa合作,相较于设计独立的立面,并且在测试之后就会被拆除,他们决定将其扩大为一座小学。
The building began as part of Manuel Herz Architects' research for its hospital project to examine how the bricks structures function in the local climate. As part of the process, the studio instructed local contractor Ba to create a full-size mock-up of the facades.
Rather than create a standalone facade that would be demolished after testing, Ba – a medical doctor who is a long-time collaborator of the Josef and Anni Albers Foundation and local charity Le Korsa – decided to expand the remit and build a small school.
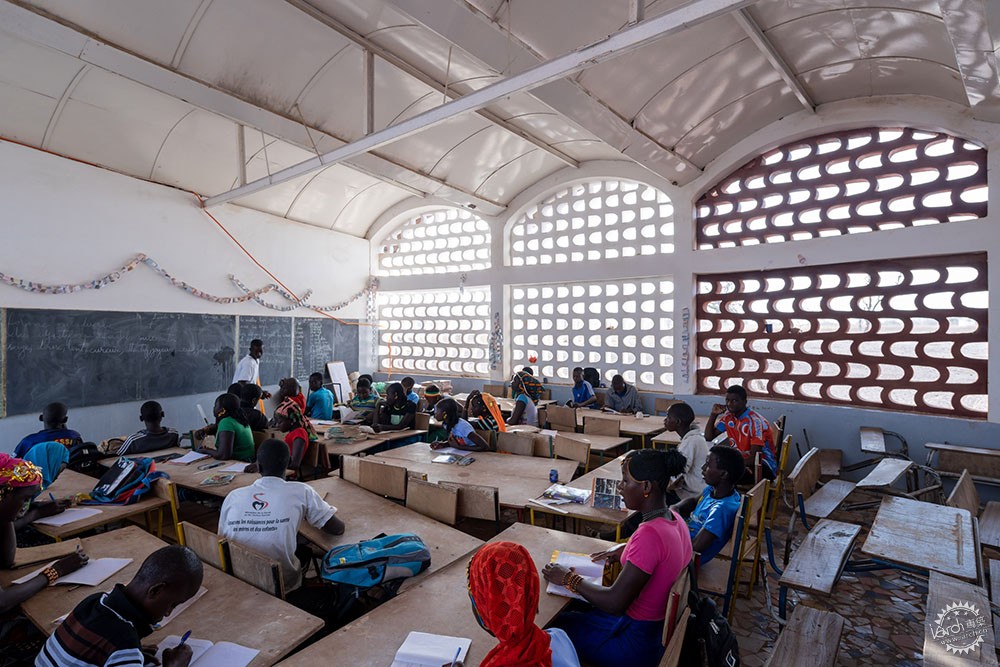
Manuel Herz Architects工作室创始人Herz 说:“我们受邀为医院设计测试立面。”
在Tambacounda南部大约1小时路程的地区有一座小村庄,那里需要一座学校,因此他在那个村庄里设计了一个测试立面,并且应用在学校中。
"We asked Magueye Ba to construct a test facade for the hospital," said Manuel Herz Architects founder Herz.
"Knowing that a small village, approximately an hour south of Tambacounda, needed a school, he constructed the test-facade in that village and extended it into a school," he told Dezeen.
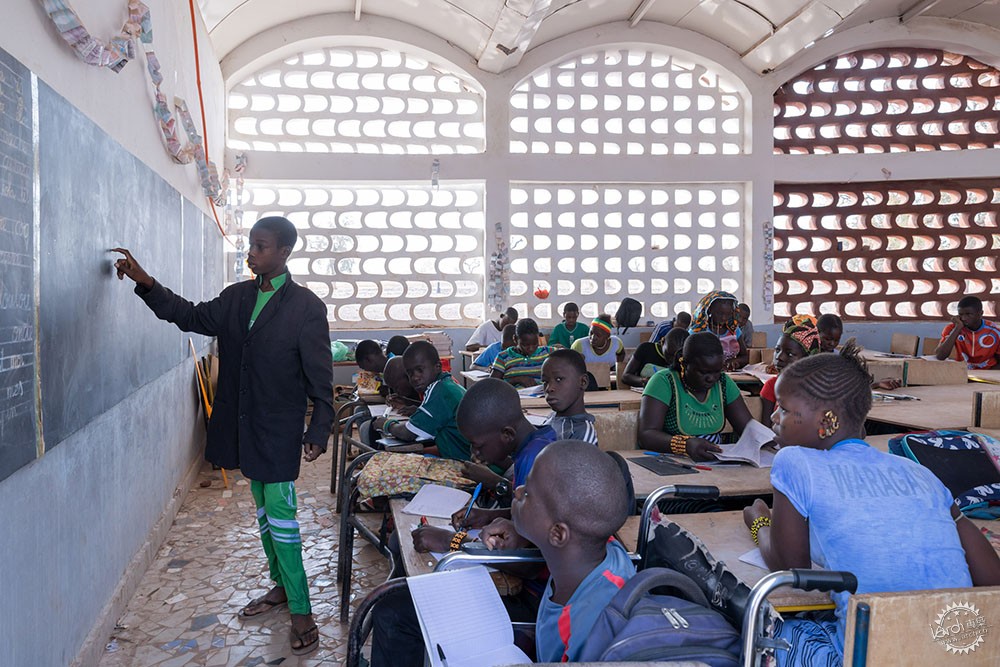
Herz说:“这将测试立面的西方式思维逻辑转化为资源珍贵的‘当地逻辑’,因为经过观察,西方思维逻辑并不适用于此。”
“让我惊讶的是,这样的方式似乎非常有智慧。”
"It translates the Western logic of a test-facade – that would have otherwise not served any additional purpose after observing it for a short moment – into 'local logic' where resources are precious," continued Herz.
"It took us by surprise, but I think there is an incredible cunningness and intelligence to the move."
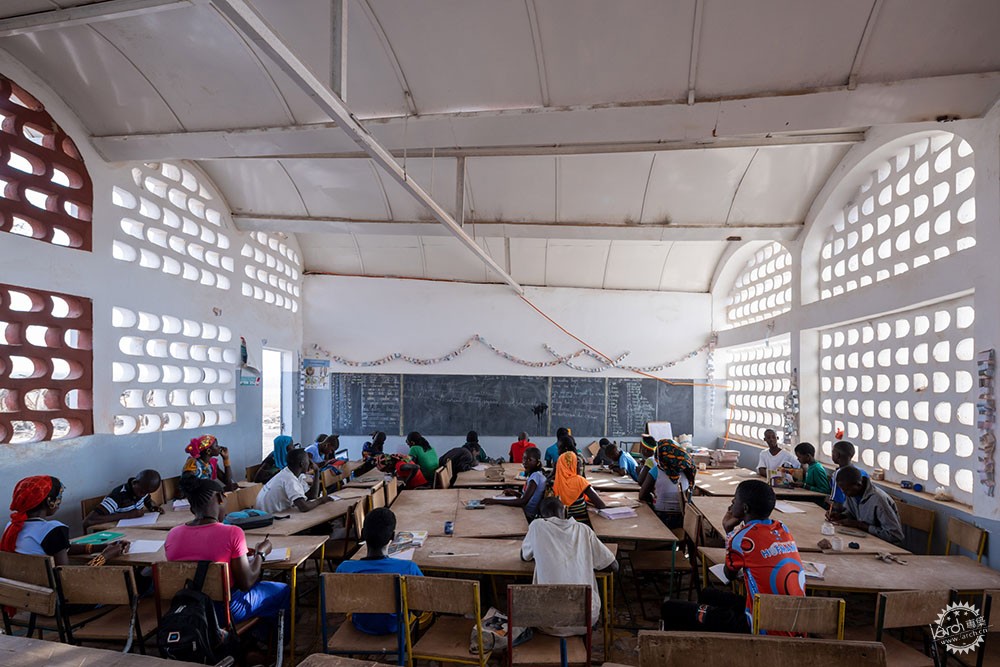
建筑师希望在这些空间里,即使不应用空调也能够保障空气的流通,因此为医院及其交通空间设计了多孔砖外墙立面。
而这些想法则应用在了小学之中,建筑由两面墙体构成,每面墙体都由4个砖石面组成,通过筒形拱顶连接在一起。
The architecture studio designed the perforated brick facades for the hospital and its circulation spaces as it wanted to create a building that could moderate its own climate without the need for air-conditioning.
These aims translated into the small school, which is built from two walls each made from four brick panels, connected by a barrel-vaulted roof.
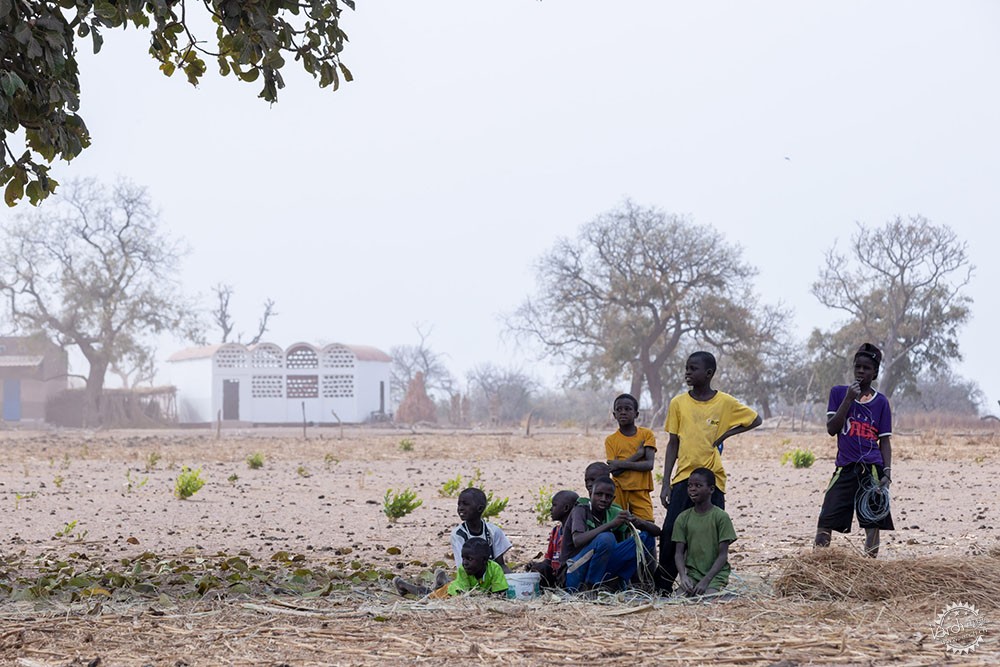
Herz说:“在学校建成之后,我来这里参观了两次,分别是在旱季和雨季,我想看看不同时期的使用状况。”
“相较于其他的乡村学校,这里的通风、采光都十分良好,室内的温度也很低,通风对于塞内加尔来说非常重要,在旱季,这里的气温甚至能够达到40摄氏度,因此我们需要确保热空气得以流通与排出。”
"I had the chance of visiting the school twice – once during the rainy season and once during the dry season – since its completion and each time saw it in use," said Herz.
"Compared to other village schools, it has much better ventilation, much better light and a lower temperature within the room. Ventilation is extremely important for eastern Senegal, as temperatures easily reach more than 40 degrees Celsius during the dry season and we need to make sure that the hot air doesn't get trapped in the space."
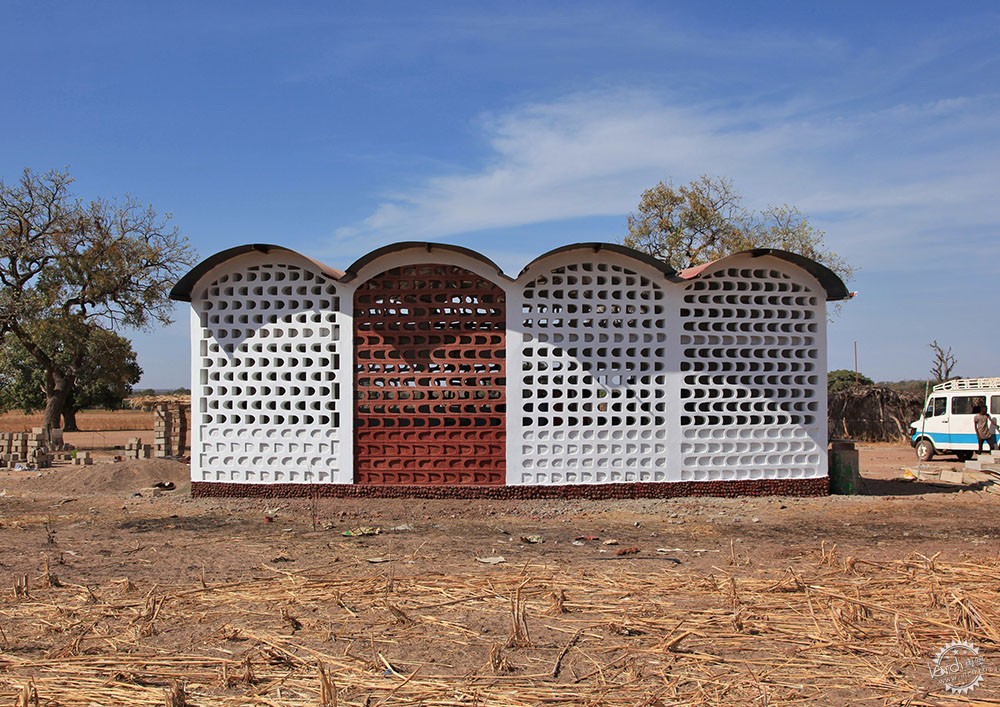
Photo is by Manuel Herz Architects
在学校里,建筑师测试了三种不同的穿孔立面,以及六个粉刷面板,另外两个面板表面为氧化铁。而这种测试的结果也将应用在医院项目中。
Herz认为:“我们对这个结果非常满意,测试立面改造学校让我们最终能够确定砖石的几何形态与结构,增加了每一块砖石的开放与封闭部分的比例和尺度,我们也测试了砖石在雨季时的形态。”
“我们还提升了砖石的生产和后期维护工艺流程。”
At the school, three variants of the perforated facade were tested, with six panels whitewashed and two coated in iron oxide. The results of the testing will now be incorporated into the hospital project.
"We were very happy with the results," said Herz. "The test-facade-turned-school allowed us to finalize the geometry of the brick, to improve the ratio of open versus closed parts of each brick, and to see how the bricks perform in the rainy season," he continued.
"We were also able to improve the process of brick production and curing."
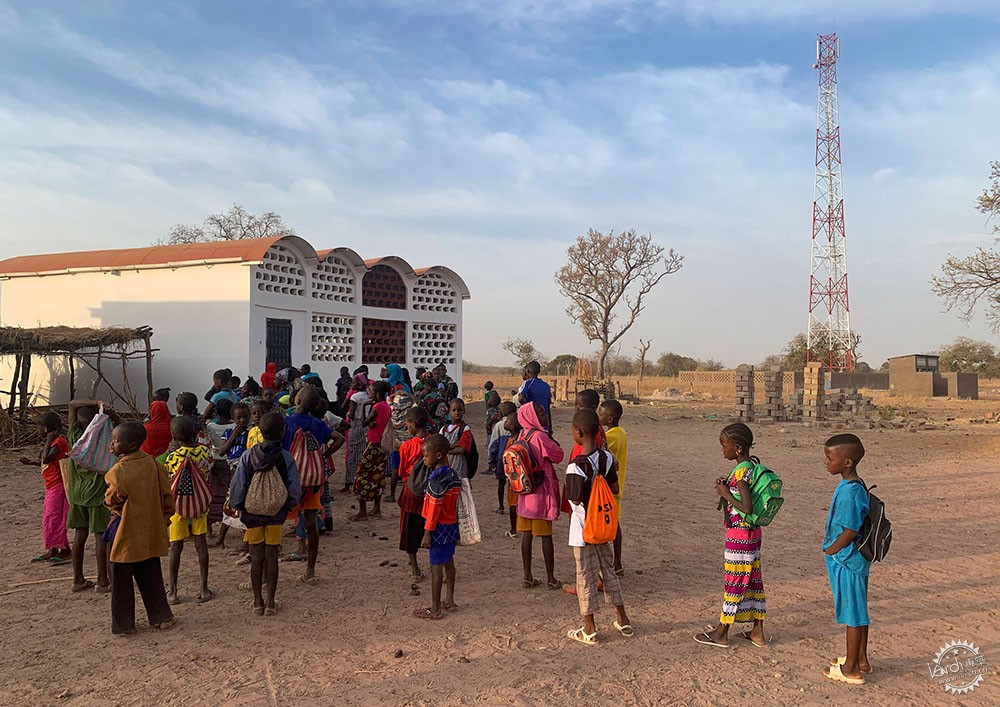
Photo is by Manuel Herz Architects
Herz甚至从中积累了个人经验,那便是如何最大限度地利用资源。
他说:“我从这个学校立面中学到了很多东西,这大概是个显而易见的现实,我意识到资源的可贵,以及当前的浪费,在目前的建筑设计与施工过程中,这种现象时常发生,我们可以了解到多功能使用的潜能,同时结合应用在建筑中。”
Manuel Herz Architects事务所由Herz主要领导负责,在瑞士巴塞尔和德国科隆都设置有工作室。该事务所曾经完成了苏黎世的住宅项目,建筑有着动态的立面形态,甚至能够转换为阳台而使用。
摄影:Iwan Baan(除非另有说明)
Herz also took away a personal lesson in utilising resources to their fullest potential from the process.
"I learned a lot from this small test-facade-school," he said. "Even if that is maybe stating the obvious: we become aware of the waste of resources, that happens so much in buildings and construction process in the western world. And we can observe the potential for hybrid-use, and hybrid-design with the school."
Manuel Herz Architects is a Swiss studio led by Herz that has offices in Basel, Switzerland as well as Cologne, Germany. The studio previously completed a housing block in Zurich, which has dynamic facades that transform into balconies.
Photography is by Iwan Baan unless stated.
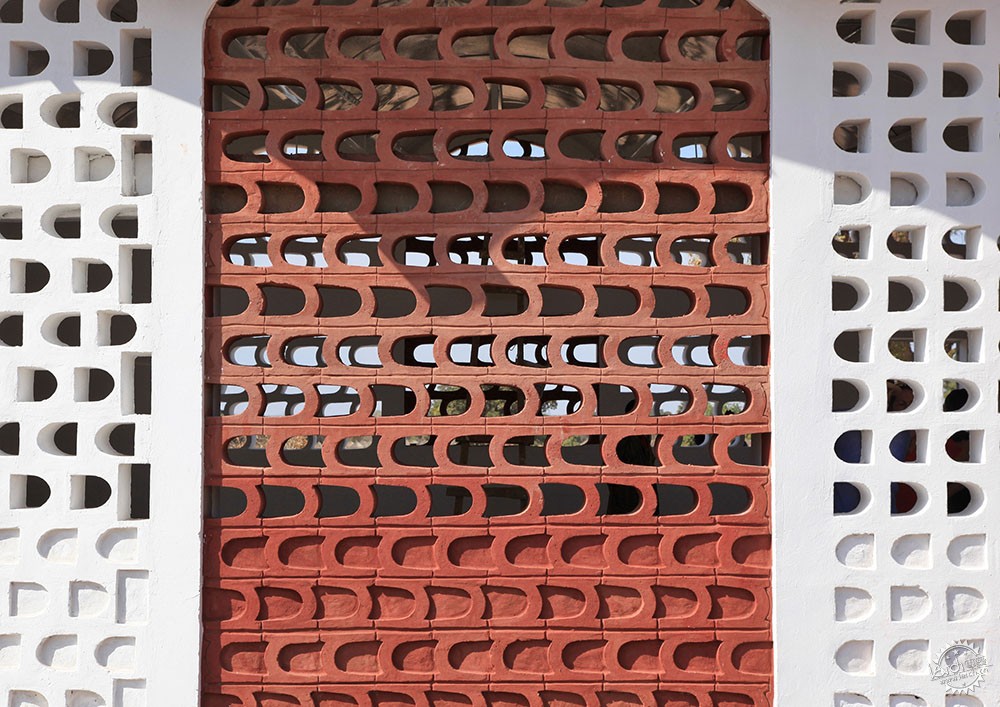
Photo is by Manuel Herz Architects
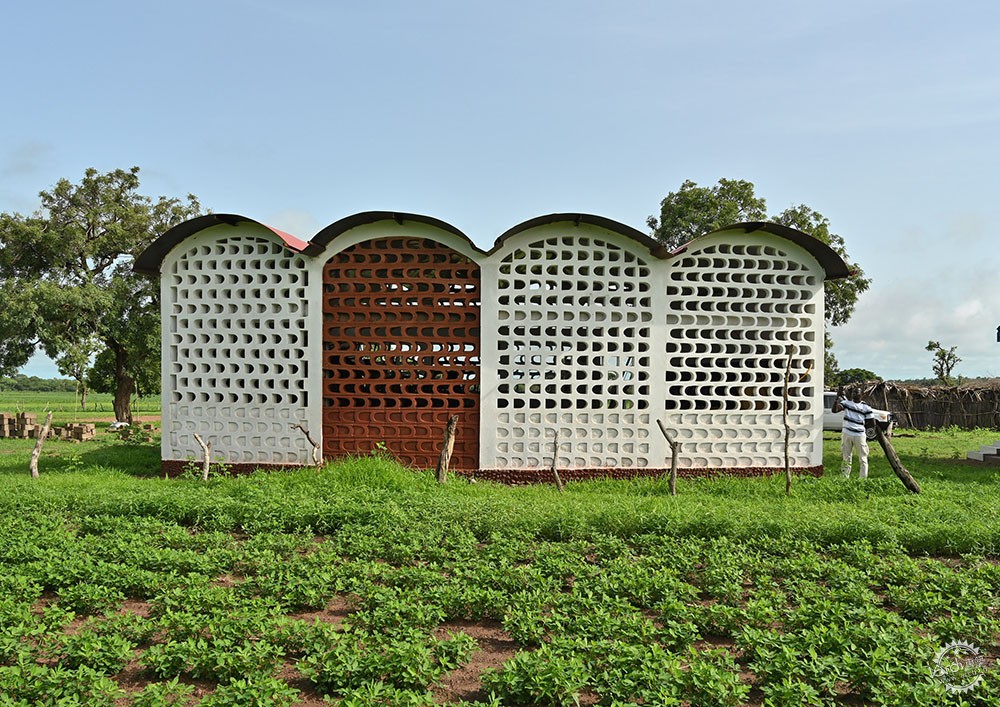
Photo is by Manuel Herz Architects

Photo is by Manuel Herz Architects
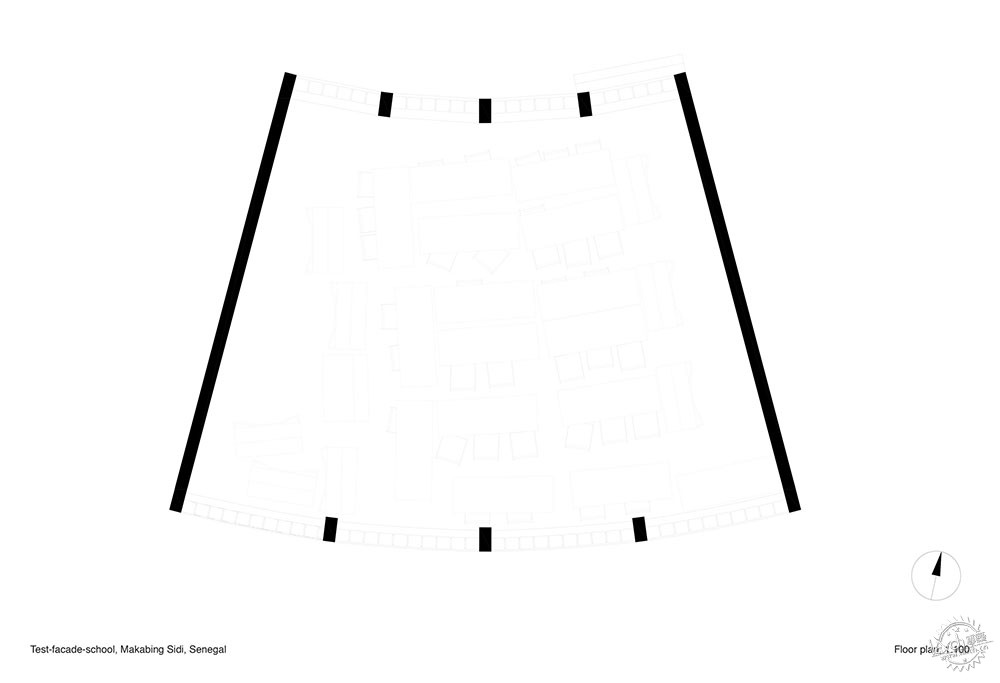

项目信息:
客户:Josef、 Anni Albers Foundation / Le Korsa
建筑设计:Manuel Her、Magueye Ba
项目团队:Magueye Ba, Manuel Herz, Alexis Schulman
承包商:Magueye Ba
Project credits:
Client: Josef and Anni Albers Foundation / Le Korsa
Architect: Manuel Herz in collaboration with Magueye Ba
Project team: Magueye Ba, Manuel Herz, Alexis Schulman
Contractor: Magueye Ba
|
|
