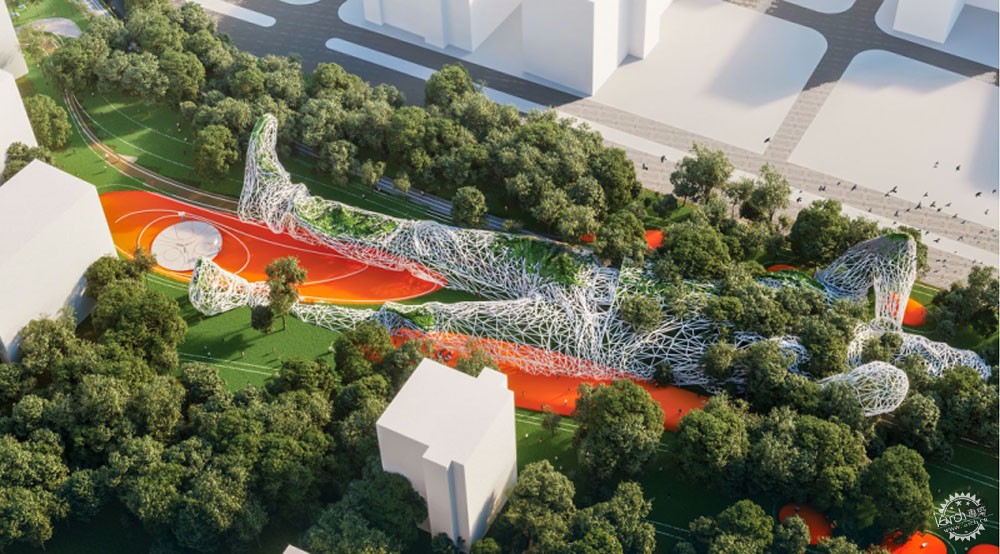
LINKPark conceptual design of the linear park in Belgrade
由专筑网亚森君,小R编译
LINKPark构成了贝尔格莱德城市中心的新城市环境,其主要目的是实现萨瓦河和多瑙河两岸和城市及其河流之间的直接连接。设计理念基于产生强烈的场所特征、建立空间连续性、连接河岸,将河流与相关的城市中心相结合,为所有市民提供全天候的内容和功能空间。
主要设计元素的灵感来自于环境的基本特征——多瑙河、铁路、真实的自然栖息地和城市中心。据此,建筑师提出了城市开放空间网络的延续性、空间的可达性、纵向和横向联系的引入以及可持续交通的新模式等四个主导特质的解决方案。基于多瑙河冲积湿地的模拟,强调公园与接触区域的环境协调,提升培育生物的多样性。
LINKPark determines a new urban ambient in the central core of the city of Belgrade, whose main purpose is to achieve a direct link, both between the Sava and Danube banks, and the city with its rivers. The concept is based on the need to generate a strong identity of place, establish continuity of space, connect riverbanks, integrate rivers with the associated city centre, provide contents for all citizens and the functioning of space throughout the day, in all seasons.
The key design elements are inspired by the basic characteristics of the context – the Danube, the railway, authentic natural habitats and the city centre. Accordingly, solutions with four dominant qualities were proposed, including continuity of the network of open urban spaces, accessibility of space, introduction of longitudinal and transverse links, as well as new modalities of sustainable transport, ambient harmonization of the park with the contact areas and nurturing biodiversity based on Danube alluvial wetland mimicry.

该地区未来转型的愿景是一个面向市民的公园,具有可识别的外观和强烈的身份特征,与环境直接接触,并与之和谐相处。它得到综合城市发展和更新原则的支持,包括城市中的自然、多瑙河冲积平原湿地的模仿、开放公共城市空间的综合网络、活跃的社区、城市循环利用以及自然、经济和社会的可持续性。因此,该解决方案的基本概念基于三个关键要素:
- 自然连接:形成模拟周围自然和人工栖息地,即大战岛、多瑙河左岸和友谊公园来实现,从而成为密集建设的中心城区的一个组成部分;
- 空间和环境网络:通过建立横向和纵向的联系,消除空间的物理障碍,丰富其物理与精神的现有体验;
- 社会可访问性:通过增加不同交通站点可达性的数量,其中优先考虑可持续的方式,但也提供吸引不同使用者的功能,遵循为所有人设计的原则。
The vision of the future transformation of this area is defined as a park for all citizens, with a recognizable appearance and a strong identity that is in direct contact and in harmony with its environment. It is supported by the principles of integrated urban development and renewal including nature in the city, mimicry of wetlands of the alluvial plain of the Danube, integrated network of open public urban spaces, active community, urban recycling and natural, economic and social sustainability. Accordingly, the basic concept of the solution is based on three key elements:
- Natural connection – achieved by forming a line park that simulates the surrounding natural and cultivated habitats – the Great War Island, the Left Bank of the Danube and the Friendship Park, and as such becomes an integral part of the densely built central city zone;
- Spatial and ambient networking – provided by denying the existing experience of this space as a physical, but also mental barrier, by establishing transverse and longitudinal connections;
- Social accessibility – achieved by increasing the number of possible access to the site itself by different modes of transport, where priority is given to sustainable modalities, but also by offering content that will attract different users, respecting design principles for all.
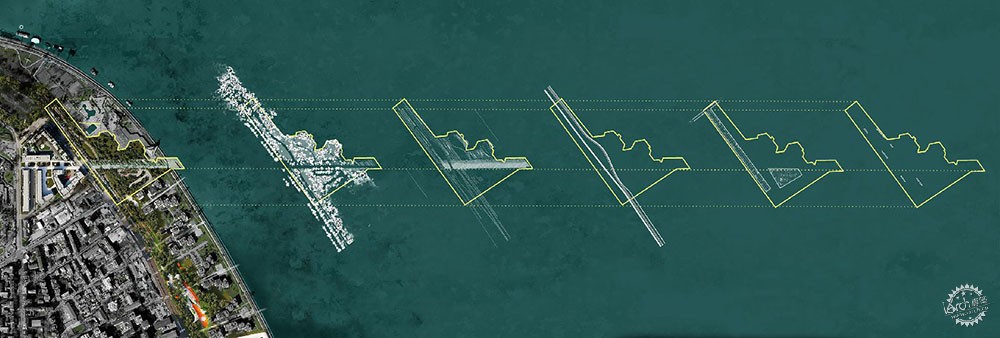
LINKPark设想了沿着整个地块延伸的纵向线条的形成,每一条都有其主要用途,例如:
- 主线——贯通场地的主要路径,代表穿过公园的主要步行路径;
- 活动路线 – 专为自行车等其他非机动方式而设计,以及用于跑步的修剪轨道;
- 电车路线——沿着 Dunavska 街的大部分地区,作为一种可持续的公共交通线路;
- EcoAuto路线 – 一种由零碳排放汽车组成的汽车交通线;
- 生物多样性路线——作为自然连接和公园绿化的基本原则。
项目和环境的协调通过全新的可识别环境而实现,这符合环境、区域的目的和未来用户的需求。因此,在以休闲为主导特征的主题位置内,引入瑜伽、城市客厅、户外工作和户外阅览室等内容的可能性得到了认可。为了保持多瑙河老工业区的精神,在空间上由屠宰场铁路定义,解决方案设想保留铁路轨道和货车的主题。
LINKPark envisages the formation of longitudinal lines that would extend along the entire length of the location, and each of which has its dominant purpose such as:
- Main line –along the entire length of the location, representing the main walking path through the park;
- Active line – designed for cycling and other forms of micro-mobility, as well as a trim track for running;
- Tram line – along most of Dunavska Street as a form of sustainable public transport line;
- EcoAuto line – a form of car traffic line with cars that have zero carbon emissions;
- Biodiversity line – applied as a basic principle of natural connection and park greenery.
The program and ambient harmonization are achieved by forming new and recognizable ambiences, which correspond to the context, purpose of the areas and the future users’ needs. Accordingly, within the subject location, where relaxation is proposed as dominant character, the possibility for the introduction of contents such as yoga, urban living room, outdoor work and outdoor reading room was recognized. In order to maintain the spirit of the place, of the old industrial zone of the Danube, spatially defined, among other things, by the Slaughterhouse Railway, the solution envisages retaining the motif of railway tracks and wagons.

这些结构将用作空间设备、厕所和信息点等附属设施,另外还有一些与主要功能相搭配的设施。项目位于Belgrade Fortress的综合保护区,毗邻米兰 Gale Muškatirović (MGM) 运动中心和新住宅商业综合体,其设计策略由物理、功能和环境特征等基本要素所决定。
休闲环境的设计理念来源于由横向连接,是连接Belgrade要塞(Vidin Gate)和多瑙河河岸的对角线,其依据是K-District城市设计方案,公园沿着多瑙河河岸延伸,受河床地形的启发形成纵向线条,岛屿作为空间中的自然特色得以保留,旧货运铁路是工业遗产,并且保留了铁轨和搬迁旧货车,设计方案仿照多瑙河冲积平原的湿地,作为公园绿色基础设施要素和主要设计原则。
These structures would be used as accompanying facilities for space maintenance, toilets and info points (located at equal distances), as well as facilities that are complementary to the dominant purpose of individual segments. The design strategy of the subject location, which is located in the zone of integrative protection of the Belgrade Fortress and in the immediate vicinity of Sport Centre Milan Gale Muškatirović (MGM) and the new residential and business complex K-District, was determined by the basic elements of physical, functional and environmental character.
The design concept for the ambient for relaxation is determined by transverse connection – the diagonal that connects the Belgrade Fortress (Vidin Gate) with the banks of the Danube, and which is defined by the urban solution of the K-District; the spread of the park along the bank of the Danube, which is characterized by the formation of longitudinal lines inspired by the topography of the riverbed; islands, as individual accents in space; industrial heritage – the old freight railway, in the form of retaining rails and relocating old freight wagons and mimicry of wetlands of the Danube alluvial plain, as the main principle in the design and selection of elements of the green infrastructure of the park.
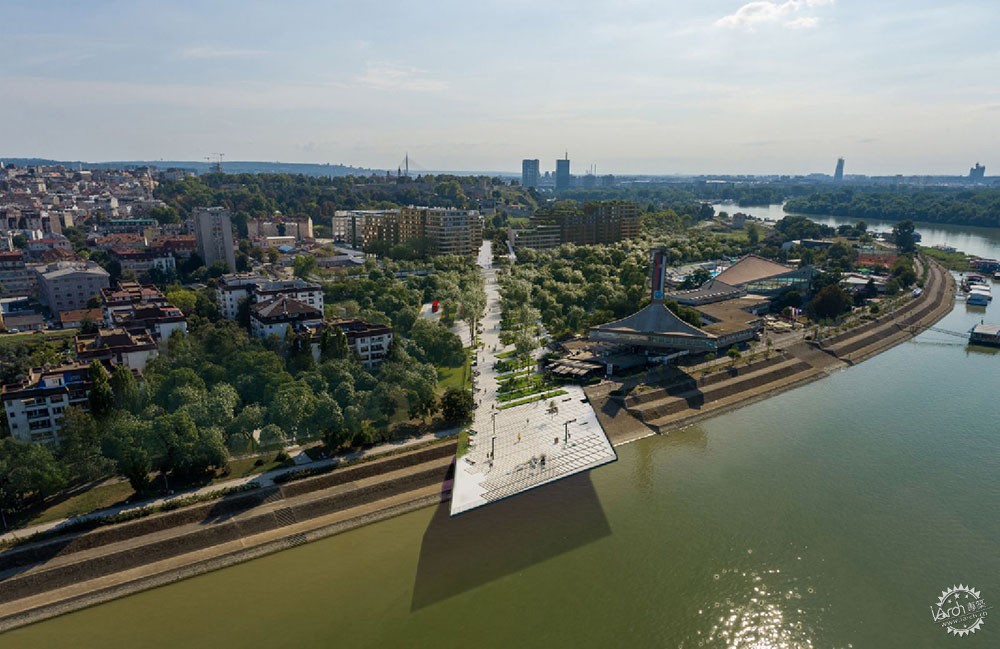
在城市景观中引入自然友好的栖息地能够建立重要的生态功能,减少热岛、改善空气质量和改善水文循环。这基于多光谱图像的遥感得以实现,这些图像表明,某些表面具有自然和接近自然的属性,并且也表明了一个通过Boris博士发明的模型Radić所获得的混合数据库,这说明了自然与自然相关元素之间的空间和功能连接的层次。
通过MGM体育中心和多瑙河码头住宅区的街区绿化,Belgrade要塞地区绿化的生态连接将得以实现。此外,为了形成绿色基础设施的独立元素,建筑师利用了周边景观的外部因素及其自然形态,如一战岛上的盒式磁带形状和多瑙河左岸的立方体形状。LINKPark的概念解决方案也决定了未来主题物体的位置和装置的总体指导方针。
The introduction of nature-friendly habitats in the urban landscape enables the establishment of vital ecological functions: reduction of heat islands, improvement of air quality and improvement of the hydrological cycle. This was also achieved based on remote sensing of multispectral images that indicate certain surfaces that carry the attributes of natural and nature-close entities, a hybrid database was obtained, which was passed through a model invented by Dr Boris Radić, which indicates the levels of spatial and functional connectivity between natural and nature-related elements.
The ecological connectivity of greenery in the area of the Belgrade Fortress would be achieved with block greenery in the area of MGM sport centre and the residential complex in the area of the Danube Quay. In addition, in order to form individual elements of green infrastructure, the external factor of the surrounding landscapes and their natural morphology was used – cassettes and tapes mapping on the Great War Island and cube shapes on the left bank of the Danube. The conceptual solution of LINKPark also determines the general guidelines for the future materialization and equipping of the subject location. Source by Milena Vukmirović.
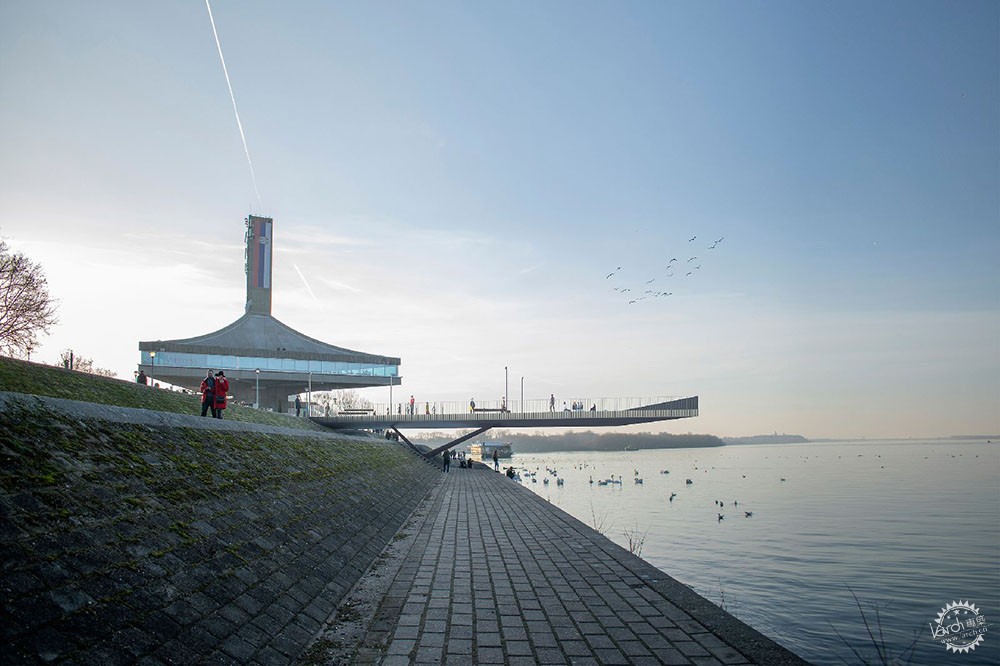
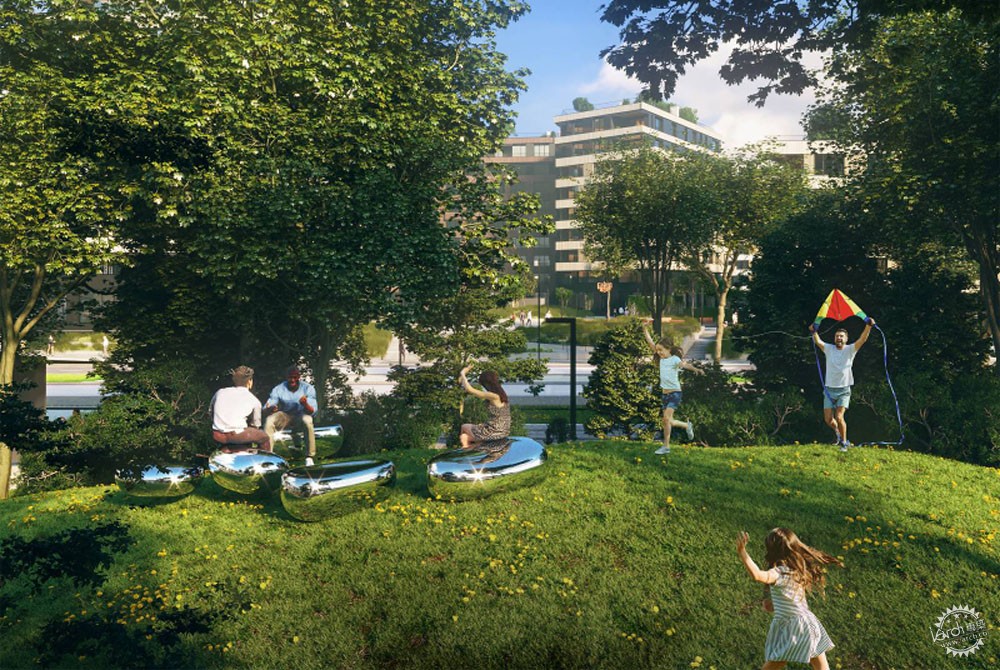
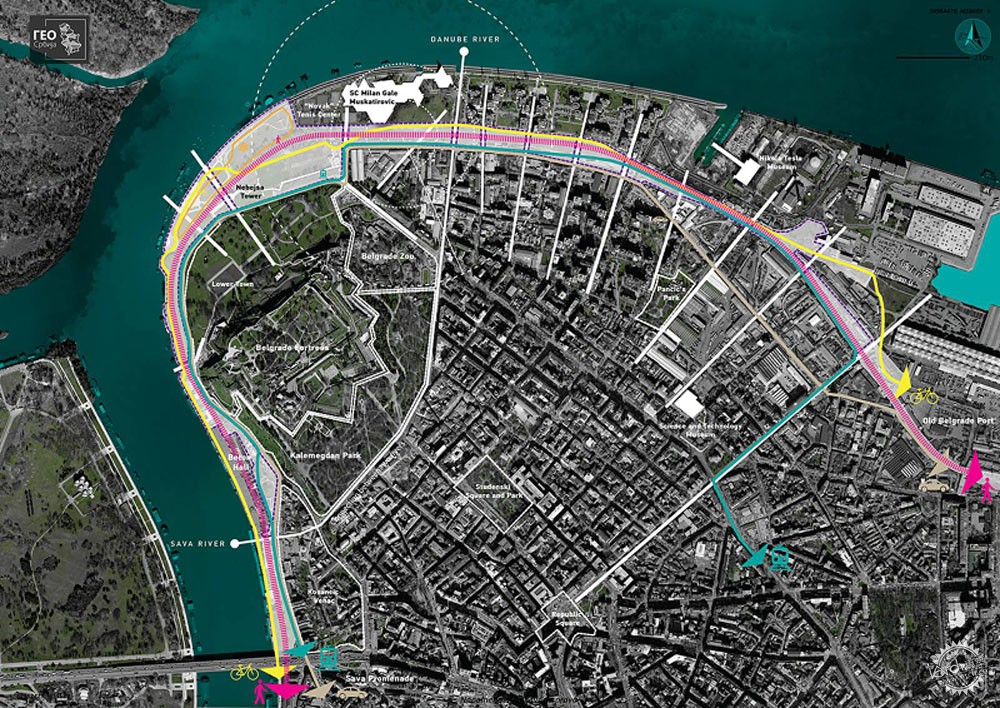
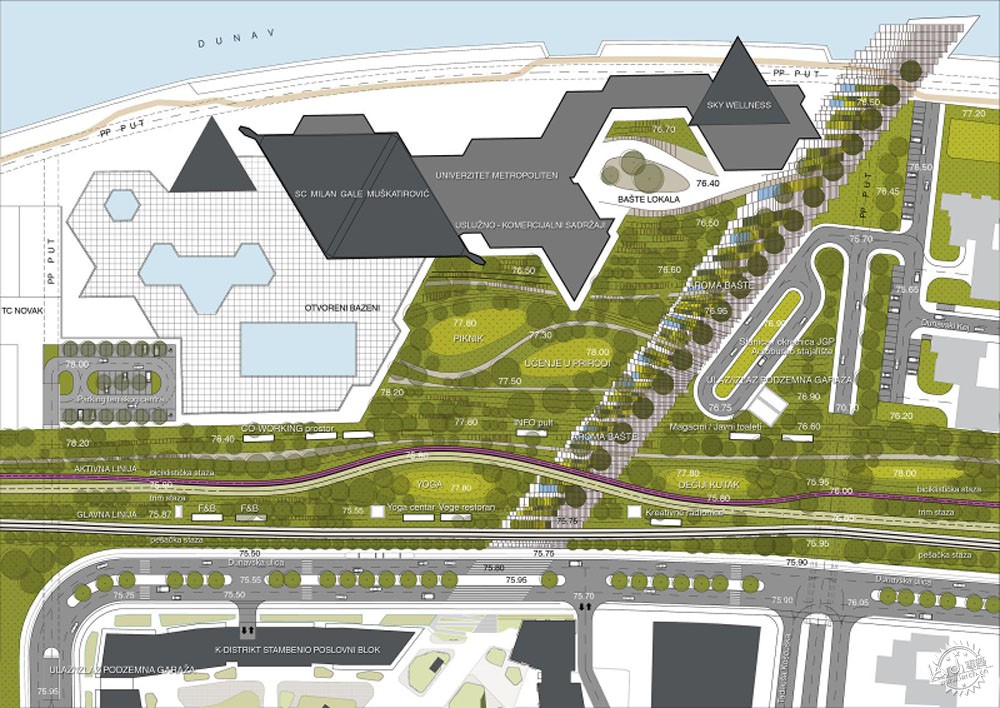
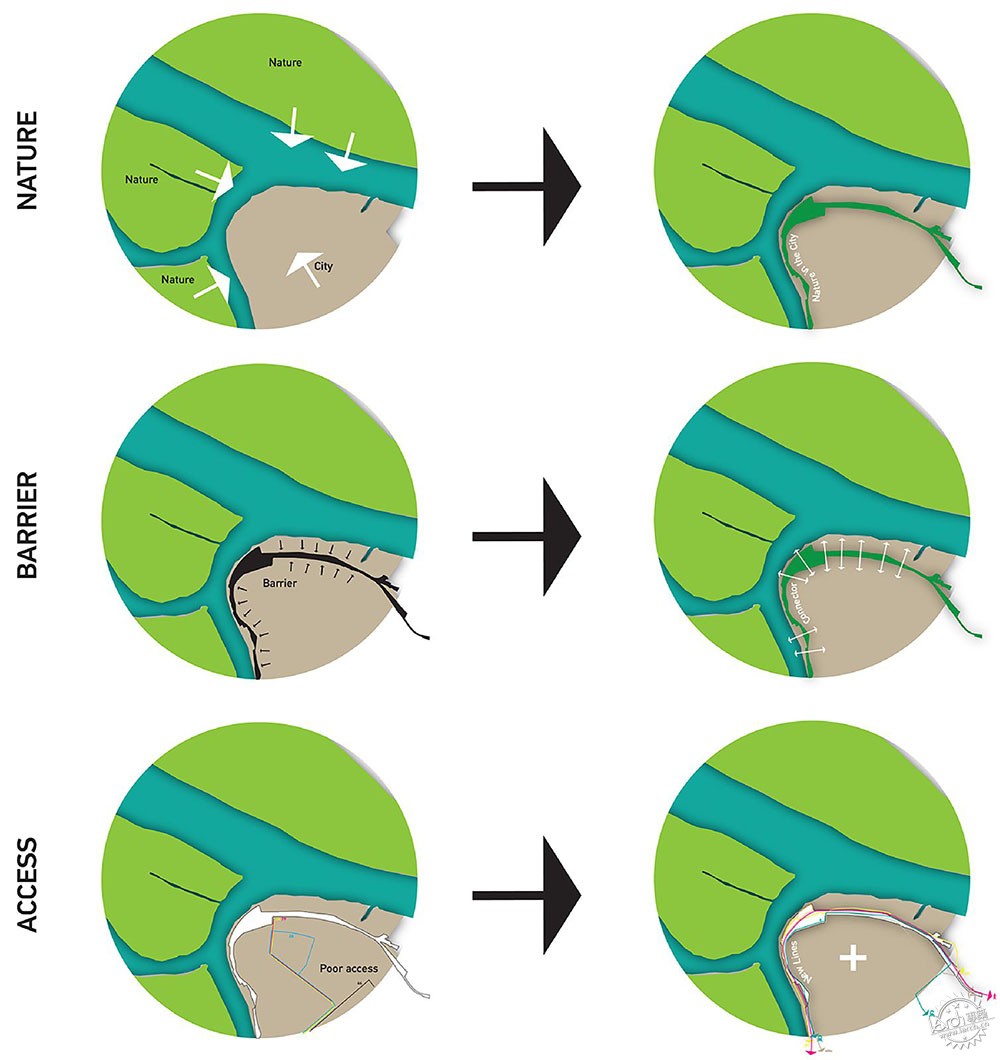
地点:塞尔维亚
比赛领队:Milena Vukmirović
设计团队:Ivana Vujović、Boris Radić、Aleksandar Ćopić
贡献者:Jelena Jovanovic
年份:2021年
图片:由 Milena Vukmirovic 提供
Location: Belgrade, Serbia
Competition team leader: Milena Vukmirović
Design Team: Ivana Vujović, Boris Radić, Aleksandar Ćopić
Contributor: Jelena Jovanovic
Year: 2021
Images: Courtesy of Milena Vukmirović
|
|
