
塞尔维亚GV51阁楼公寓
GV51 Penthouse Apartments / Ela Nesic + Danilo Nedeljkovic
由专筑网李韧,王帅编译
来自建筑事务所的描述:该项目的主要任务是对现有建筑的屋顶进行扩建,从而在建筑上部形成两层阁楼。现有建筑的临街立面为学院派风格,但是新建筑的立面则呈现出不同的形式与质感,建筑师运用了现代主义风格与材质。
Text description provided by the architects. The main task of the intervention is the roof extension of the existing building for the sake of obtaining two duplexes/penthouses over the existing object. The street facade of the existing building was built in the spirit of academism but the facade of the new volume is different in form and materialization, designed in the modern spirit and with use of modern materials.
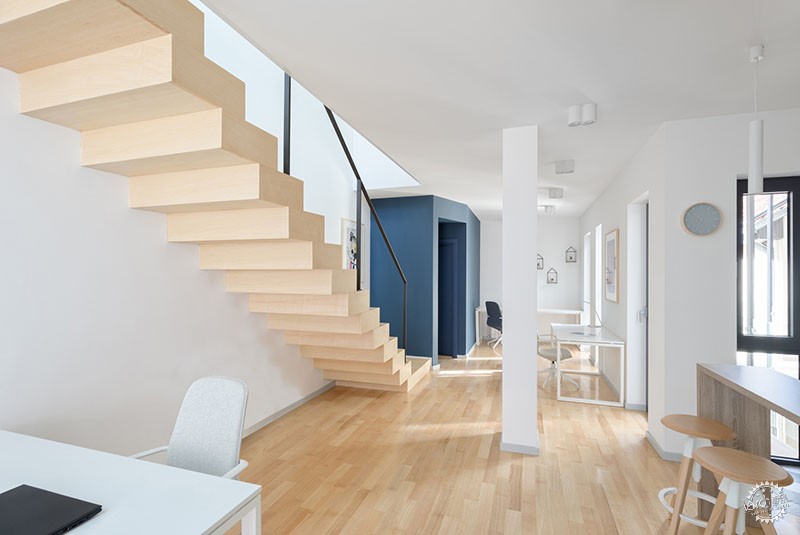
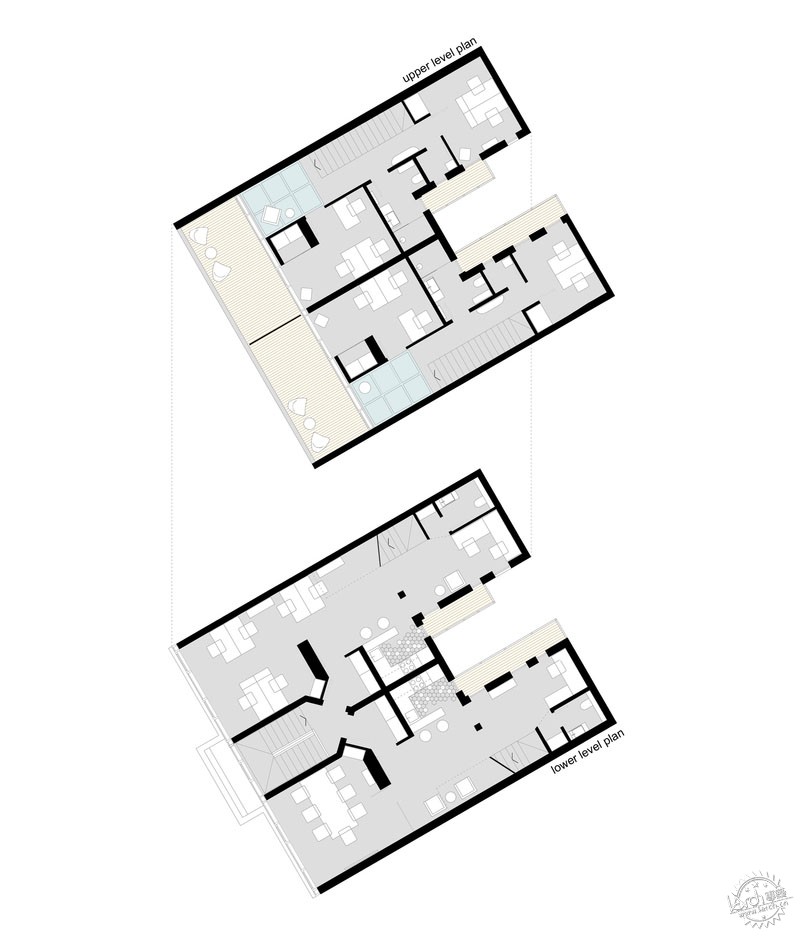
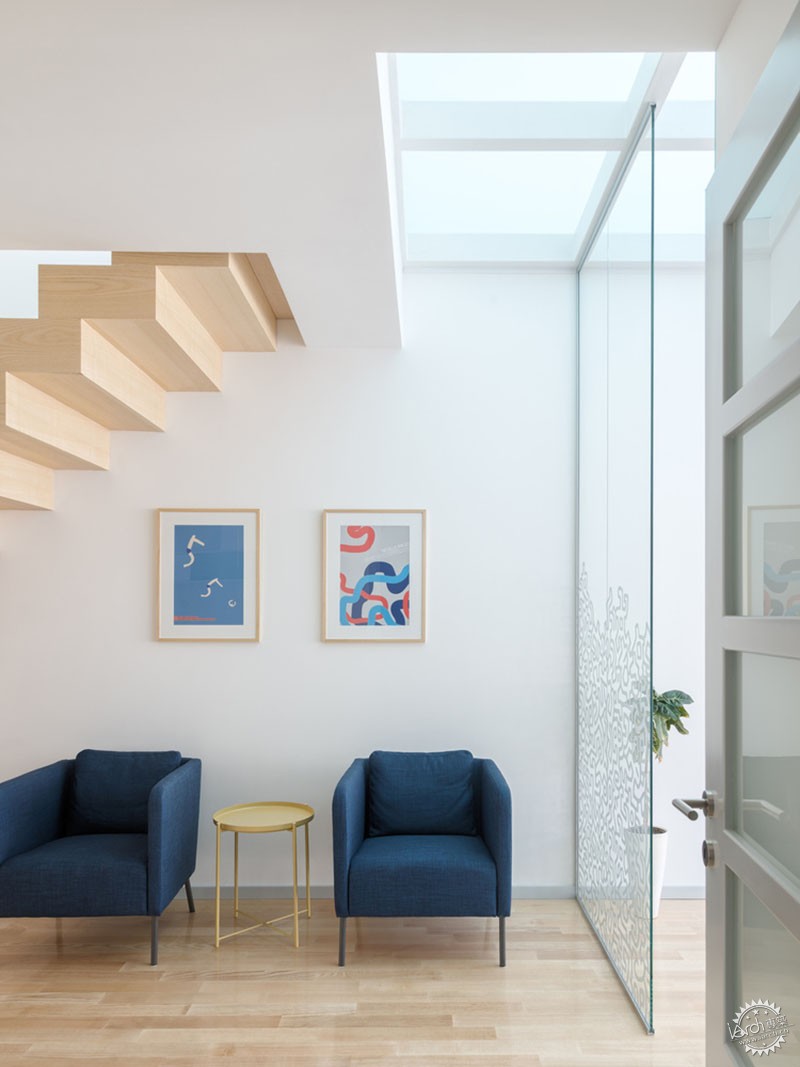
新建筑的玻璃立面与功能更加契合,并且让建筑室内有着丰富的自然采光,该建筑面向北侧并且体形细长,同时紧凑的城市街区常见的盲墙让室内采光都受到一定的影响。另外,玻璃立面让室内拥有充足采光的同时,也与底层的砖石建筑形成对比。
The glass facade of the new part has a foothold in functional reasons-more precisely in the introduction of daylight into projected spaces, since the building is limited in terms of receiving natural light due to its pronounced northern orientation, elongated forms on the plot and blindside walls common for a compact city block. Glass facade also achieved that interior space of new volume gets much more natural light and looks much more optimistic than the lower, masonry built floors.
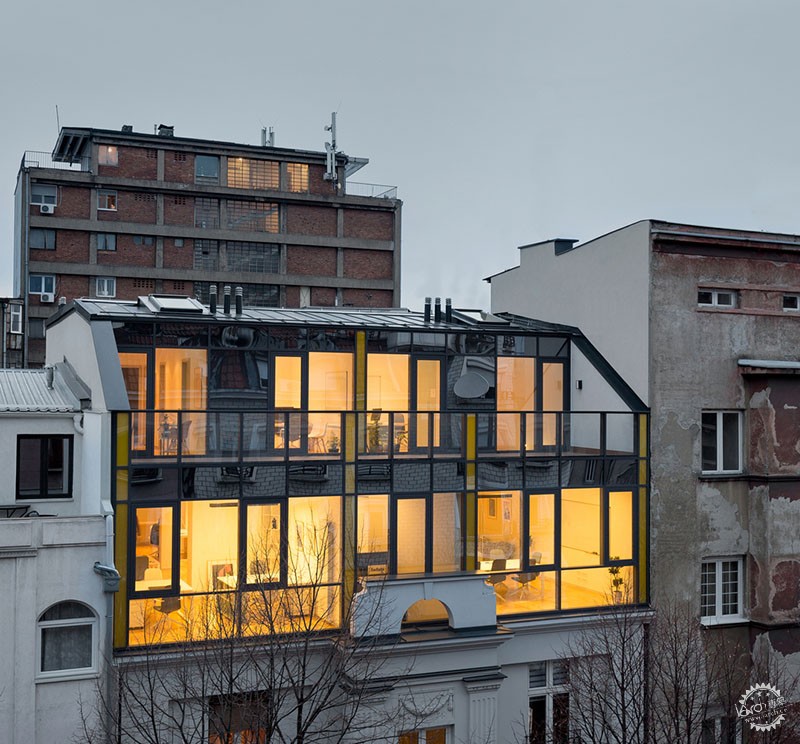
通过在街道外墙上引入玻璃幕墙,建筑室内外的界限也由此而模糊,并且体量感也被削弱。立面透出的黄色灯光让新体量从周边建筑中脱颖而出,并且与老建筑形成视觉上的联系。
By introducing the glass wall curtain on the street façade, the principle of erasing the interior and exterior boundaries and dematerialization of the new volume has been also achieved. The segments of the façade from the yellow painted glass were introduced to revive and refresh the glass surface of the new volume, as well as to make a visual connection with some elements of the old facade.
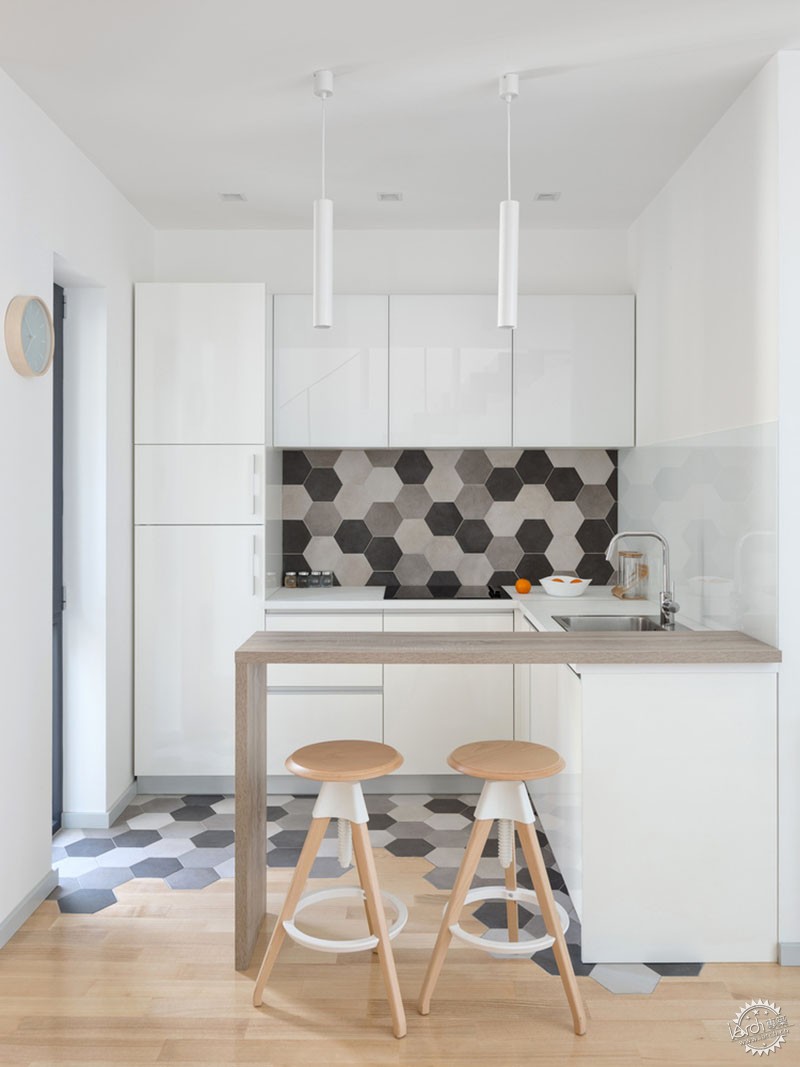
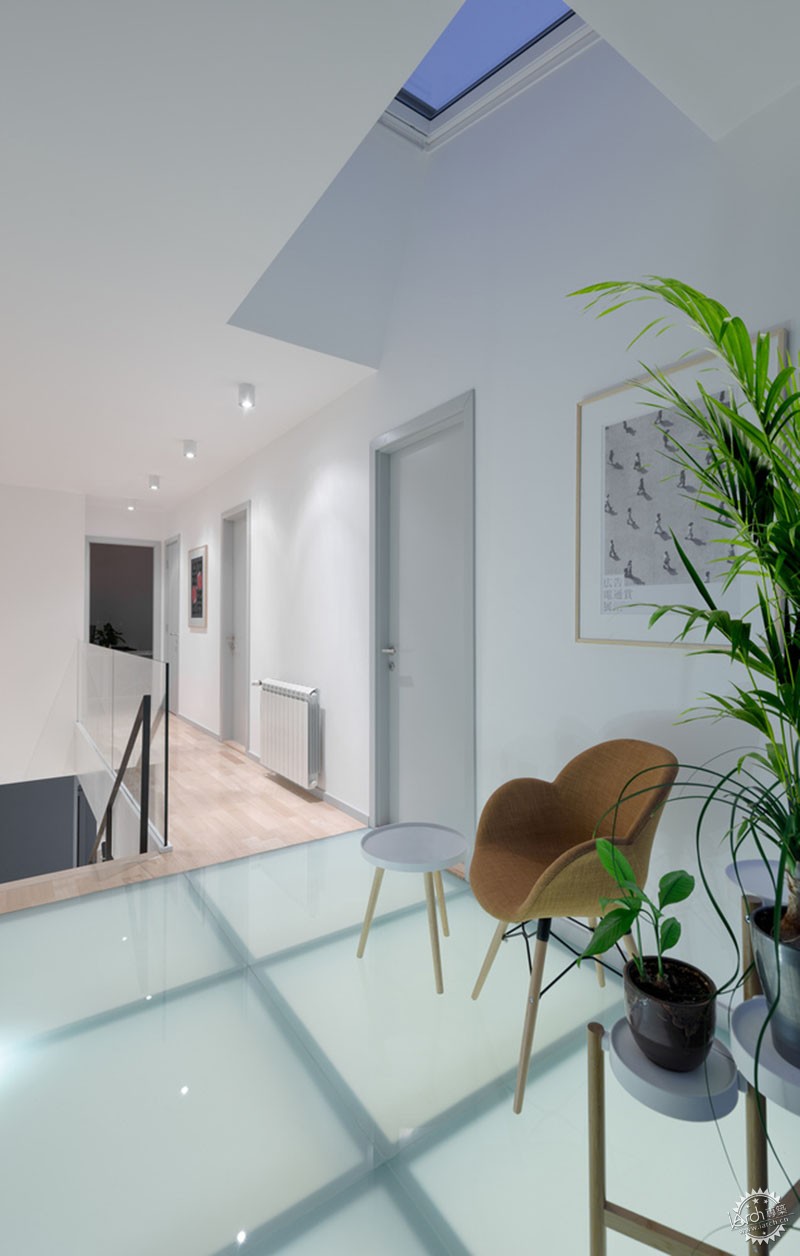
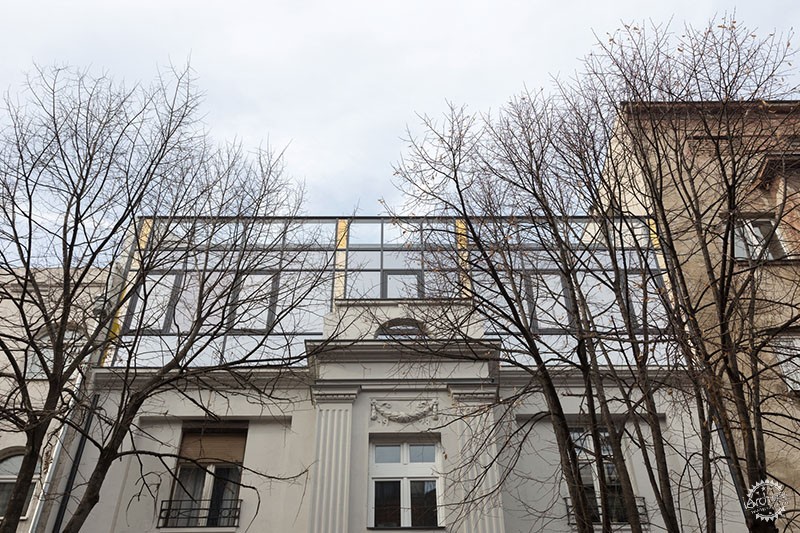
建筑沿街面的绿色植物随着天气的变化呈现出不同的视觉效果。而光线也可以穿过天窗进入室内,甚至还通过上部楼层的玻璃地面来到下部楼层,从而增强了空间感。
The reflection of street greenery on the new glass façade creates different visual effects, which are changing all the time depending on the period of the year and from weather conditions. The additional quality of the interior space is provided by the zenithal light achieved through the roof windows, which through the glass floor of the upper level reach all to the lower level of duplexes and visually increases the volume of space.
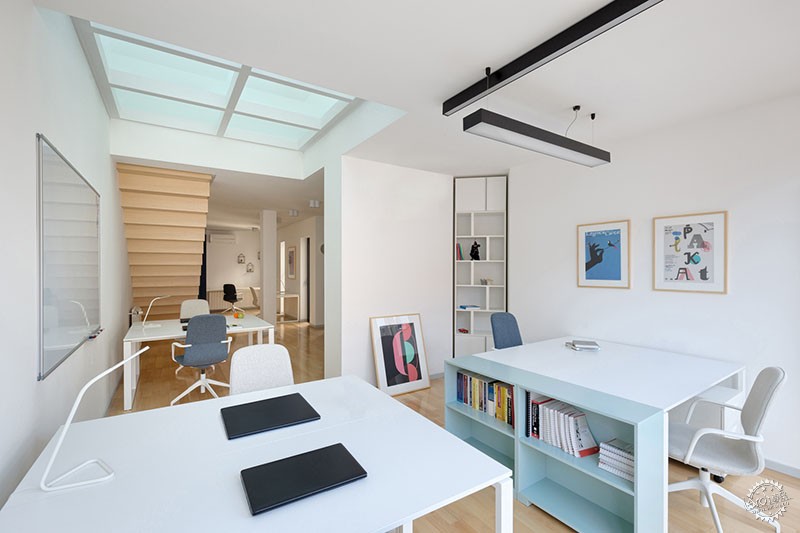
室内空间功能多样。这个双层空间不仅能用于商业功能,还能改造成公寓。阁楼下部空间连续通透,在其底部,服务区域有着丰富的色彩。而上部楼层则主要用作更为私密的功能,并且通过走廊将独立房间与面向街道的露台连接在一起。
The interior space is conceived to have a multipurpose use. Currently, duplexes have a business purpose, but they have such an organization that it could easily be transformed into classic apartments. The lower levels of duplexes are designed as continuous spaces. At the bottom of each of them, colorful space accent with a look of "blue capsule" for service functions are located. The upper levels are organized as a more intimate space, with separate rooms connected all through a corridor with a spacious street terrace.
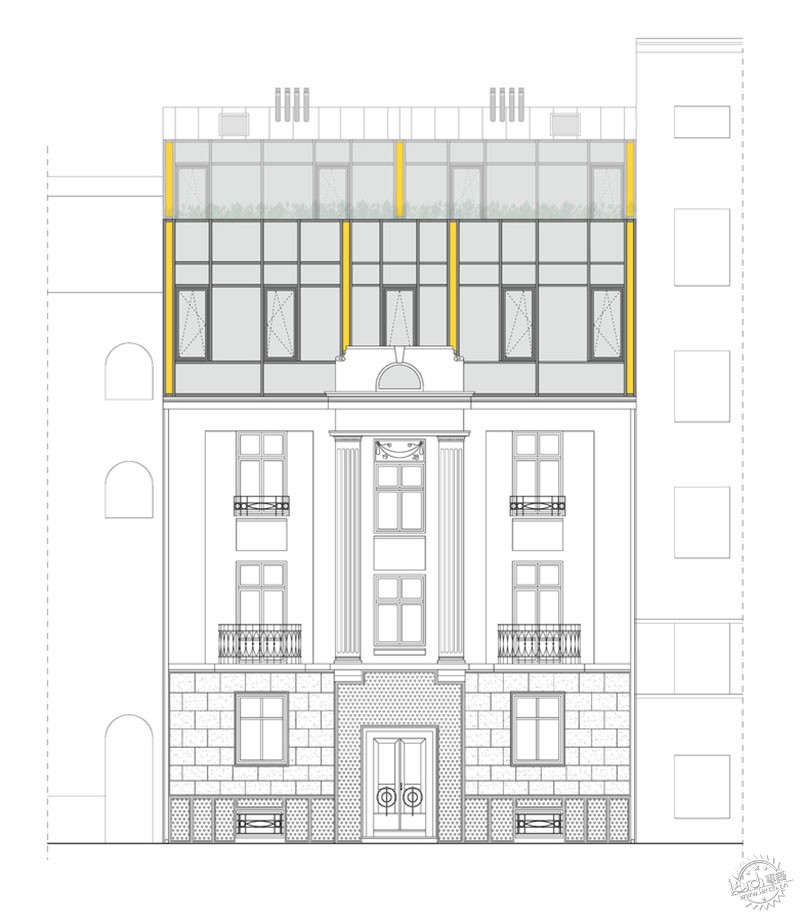

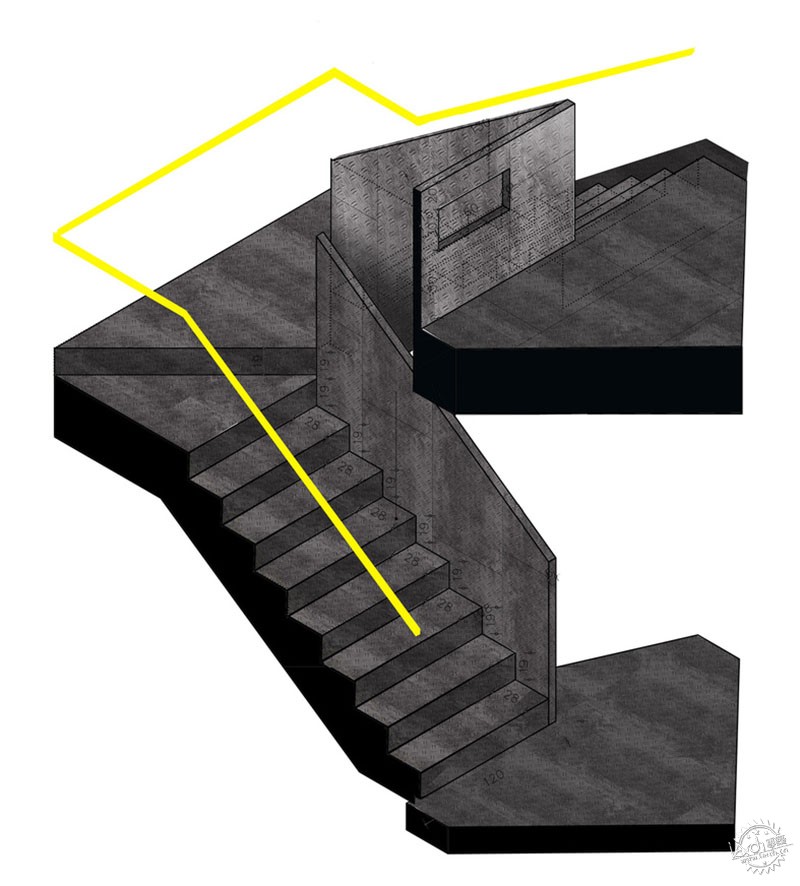
建筑设计:Danilo Nedeljkovic, Ela Nesic
地点:塞尔维亚 贝尔格莱德
面积:300.0 m2
项目时间:2018年
摄影:Relja Ivanic
制造商:Schüco, VELUX, Sika Perú, Laufen
Architects: Danilo Nedeljkovic, Ela Nesic
Location: Leopoldova kapija, Beograd, Serbia
Area: 300.0 m2
Project Year: 2018
Photographs: Relja Ivanic
Manufacturers: Schüco, VELUX, Sika Perú, Laufen
|
|
专于设计,筑就未来
无论您身在何方;无论您作品规模大小;无论您是否已在设计等相关领域小有名气;无论您是否已成功求学、步入职业设计师队伍;只要你有想法、有创意、有能力,专筑网都愿为您提供一个展示自己的舞台
投稿邮箱:submit@iarch.cn 如何向专筑投稿?
