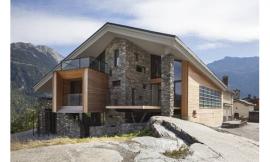建筑师:Petokraka工作室
地点:塞尔维亚,贝尔格莱德
设计团队:Milica Maksimovic & Aleksa Bijelovic
面积:350平方米
年份:2012
摄影:Relja Ivanic
Architects: Studio Petokraka
Location: Belgrade, Serbia
Design Team: Milica Maksimović & Aleksa Bijelovic
Area: 350 sqm
Year: 2012
Photographs: Relja Ivanic
Level 01 Floor Plan 一楼平面图
SEE区第一个恒温室设计现已开放。NOVA ISKRA这一共有工作空间为塞尔维亚和该区专业设计师所专用,并创建了创意工业部门和制造部门之间的联系,该空间已于2012年12月正式开放。
The first design incubator in the region of SEE is now open. NOVA ISKRA, co-working space dedicated to the professionalization of designers in Serbia and the region, as well as to establishing connections between the sectors of creative industries and manufacturing, opened its doors in Belgrade this December.
该多功能工作空间的构思源于设计、建筑、室内设计、视觉交流和其他相关领域的年轻创意工作者的支持。来自设计或建筑领域的专业人员将有机会在它们自己的工作中使用NI的空间和技术支持,还有机会参与多个项目和计划,与当地主导和国际公司、学校、机构和专家携手合作开发这些项目。
The multi-functional workspace is being established with the idea to support young creatives form the fields of design, architecture, interior design, visual communications and other related fields. Professionals from the spheres of design or architecture will have a chance to use the spatial and technical resources of NI for their individual work, as well as to take part in the numerous projects and programs which are being developed in partnership with some of the leading local and international companies, schools, institutions and experts.
这一平台已准备了两年多,而最大的任务则是将这个概念在重建和装修空间的时候表达出来。位于贝尔格莱德市中心加夫里勒普林斯帕大街的350平方米的破旧办公室已完全重建了,这一项目由贝尔格莱德市的建筑事务所Petokraka工作室完成。
The platform has been more than two years in the making, while the biggest task was the reconstruction and furnishing of the physical space in which the concept is now brought to life. A rundown office space of 350 sqm in the Gavrila Principa Street in downtown Belgrade has been fully reconstructed, based on the project of the Belgrade-based architecture studioPetokraka.
Level 00 Floor Plan 楼层平面图
基于该设计理念的功能性表达,其室内设计在裸露粗糙的柱子和墙壁与专门为这个空间定制的元素之间找到了平衡。Metaklinika工作室在图形设计和个性开放上加强了该项目的视觉效果。
The interior makeover balances between intact, rough treatment of the pillars and walls, and custom elements specially designed for the space, all with the aim of serving the functionality of the concept. The visual presence of the project is enhanced by graphic design and identity developed by Metaklinika studio. (www.metaklinika.com)
18个设计师工作站——由Antipod工作室设计,由Serbian工厂Simpo-Šik制造的“Iskra”桌子——已经体现出本地设计师和公司之间潜在的联系。该工作室同时也设计了会议室桌子,入口区域放了他们特别的三脚桌,旁边放着原来办公室留下来的70年代的椅子。
18 workstations for designers – “Iskra” tables designed by studio Antipod and manufactured by the Serbian factory Simpo-Šik – are already demonstrating the potential of connecting the local designers and companies. The same studio has also designed the conference room table, while the entrance area features their “Tripod” tables alongside refurbished office chairs from the ’70s.
除了较宽、模块化的台面之外,工作空间的所有使用者都会有他们的台灯、电脑显示器和个人橱柜。建模和会议室、厨房、办公室服务区和内部设计图书馆只是这个空间专属于使用者的个别特色而已。管理办公室将是新项目的研发地,将会涉及众多Nova Iskra成员。
Beside the wide, modular table surfaces, all of the users of the workspace will have at their disposal a lamp, computer screen and personal cupboard. Modeling and conference rooms, kitchen, office services and an in-house design library are just some of the features of the space which is dedicated to it users. The management’s office will be the breeding ground for new projects which will involve various Nova Iskra members.
Petokraka工作室也利用了些许时间将他们的特殊标志安置在了这个空间。坚固的工作台“Denver”位于该空间的中央,由“Kit Carson”灯作为照明,照亮了这个玻璃立方体工作区,这两个都是为Nova Iskra客户专门定制的。其模块化光表面“Park”吊在进入宽敞工作空间的楼梯上,展示了美丽的光影形式。
Studio Petokraka also found the time to leave their specific mark in the space. The sturdy worktable “Denver” is dominating the glass cube workshop area in the center of the space, watched over by the “Kit Carson” lamp, both custom-designed for Nova Iskra. Their modular light surface “Park” hangs over the stairs which lead into the spacious shared workspace, showcasing a beautiful play of light and form.
与此相似,Ana Kraš设计的三个“Bonbon”灯也成为了这个空间里众多塞尔维亚极好的家具设计之一。墙壁同时也作为室内画廊,展示了来自艺术家的大量网络作品。Nova Iskra的公共工作空间还可容纳最多50个促进教育计划的参与者。
In a similar way, three of the “Bonbon” lamps by Ana Kraš are adding up to the diverse selection of supreme Serbian furniture designs present in this space. The walls will also serve as in in-house gallery, presenting works from the wide network of affiliated artists. Communal workspace of NOVA ISKRA also offers the possibility of facilitating educational programs for up to 50 seated participants.
更多关于NOVA ISKRA恒温室设计成员、项目和活动的详情,请点击www.novaiskra.com。
All details about the members, programs and activities of the NOVA ISKRA design incubator can be found at www.novaiskra.com
Section 截面图
Level 01 zones diagram 一楼空间草图
Level 00 Floor Plan 楼层平面图
特别鸣谢翻译一组10号 张晓丽 提供的翻译,译稿版权归译者所有,转载请注明出处。
| 
 慕尼黑犹太教中心/ Wandel Hoefer Lorch + Hirsch
慕尼黑犹太教中心/ Wandel Hoefer Lorch + Hirsch
