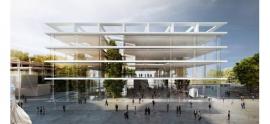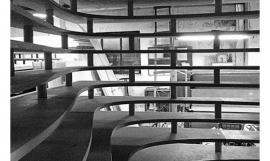建筑师: WONK建筑师
位置:法国,里尔
工程:Projex Ingenierie, Diagobat, Daniel Caucheteux
面积:3200平方米
年份:2012
摄影:Julien Lanoo
Architects: WONK architectes
Location: Lille, France
Engineering: Projex Ingenierie, Diagobat, Daniel Caucheteux
Area: 3,200 sqm
Year: 2012
Photographs: Julien Lanoo

IF Sane是一个3200平方米的建筑,它是位于法国里尔的天主教大学的健康形成研究所。这个地点位于圣菲利贝尔医院和地铁站点附近,在一个被叫做“Humanicite”的新居民区内,它是由一个大步行街穿过的几个开放的街区组成。该研究所包含了600名师生和许多医疗保健科目。
The IF Sante is a 3200 square-meter Health Formation Institute building in Lille, France, for the Catholic University. The site is near the Saint-Philibert Hospital and the subway, in a new neighborhood named “Humanicite” made of several open blocks crossed by a large pedestrian avenue. The institute hosts 600 students and teaches a variety of medicine and health subjects.
该项目具有紧凑简洁的特点,这反映了该方案体现了内部配置。这个几何形状的建筑位于街区的西北角,开放了一个尽可能大的庭院。这个项目表达了各阶层对中心开放街区的控制。
The project exhibits a tight simplicity that reflects the program informing about the internal configurations. The geometry is set on the northwest corner of the block, releasing an as generous as possible court. The project expresses various strata that a rein dialogue with a heart open block.
在这个友好的地方,底层可控制的透明度聚集了庭院,大厅和咖啡厅。
The controlled transparency of the ground floor gathers the court, the lobby and the cafeteria in a friendly place.

在不同的角度上,建筑有着奇异的形状。露天剧场,图书馆,和做实际工作的房间,以及具体的项目元素都是与项目相对应的。露天剧场的悬梁明显地指定为一个受保护的入口。
A singular figure is expressed from different perspectives.The amphitheater, the library and rooms for practical work, specific program elements, are staged to distinguish the different polarities of the project.The cantilever of the amphitheater clearly designates a protected entry.
种植屋顶提供了一片宁静的空间,并且可以从不同的高度上勾勒出天际线。外墙材料,交替的玻璃和电化铝提供了不同透明度上微妙的相互作用,这种透明度可以带来充足的自然光线。
The planted roofs offer quiet spaces and draw the skyline in different levels. The facades materials, alternating glass and anodized aluminum, offer a subtle interplay of different transparencies bringing lot of natural light.
















Plan平面图
Plan平面图
Plan平面图
Plan平面图
Plan平面图
Plan平面图
Site Plan总平面图
Elevation立视图
Elevation立视图
Elevation立视图
Elevation立视图
Detail细节
Detail细节
Section剖面
特别鸣谢翻译一组4号 李鹤 提供的翻译,译稿版权归译者所有,转载请注出明处。 |
|
专于设计,筑就未来
无论您身在何方;无论您作品规模大小;无论您是否已在设计等相关领域小有名气;无论您是否已成功求学、步入职业设计师队伍;只要你有想法、有创意、有能力,专筑网都愿为您提供一个展示自己的舞台
投稿邮箱:submit@iarch.cn 如何向专筑投稿?

 Custore展馆/ Anna Dobek + Mateusz Wojcicki/Custore Pavilion / Anna Dobek + Ma...
Custore展馆/ Anna Dobek + Mateusz Wojcicki/Custore Pavilion / Anna Dobek + Ma...
