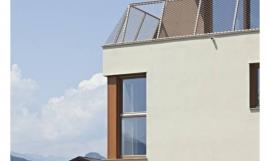建筑师:城市形态实验室
地点:杜佛路,新加坡
设计团队:Andres Sevtsuk, Raul Kalvo
工程: Russel Cole, Mike King, Benjamin Sitler
施工:Arina International Hogan, SUTD学生
面积:300平米
年份:2013
照片:Raul Kalvo, 城市形态实验室
Architects: City Form Lab
Location: Dover Rd, Singapore
Design Team: Andres Sevtsuk, Raul Kalvo
Engineering: Russel Cole, Mike King, Benjamin Sitler
Construction: Arina International Hogan, SUTD Students
Area: 300 sqm
Year: 2013
Photographs: Raul Kalvo, Courtesy of City Form Lab


新加坡科技设计大学(SUTD)图书馆凉亭位于杜佛路临时校区的草坪斜坡上。 三棵大树形成噪声隔离带阻隔北边Ayer Raja快速路的噪音,网壳形态的亭状架构充分利用场地大小,激活现存图书馆建筑背后的室外空间。日间它提供室外的阴凉空间,用以大学学生和工作人员的放松,工作,社交之用。夜间这里变成一个非正式聚集场所,SUTD夜间的课程教授场所以及举办一些社区社团活动。工作台,移动书架,无线网络组合成一个在宿舍和教室之间的“第三空间”。智慧交互和轻松的氛围充满了校区。
The Singapore University of Technology and Design (SUTD) library pavilion is located on a sloping lawn on the temporary Dover Campus. Accommodating three mature trees and forming a noise barrier toward the Ayer Raja Expressway in the north, the gridshell structure of the pavilion harnesses the site constraints and activates an outdoor space behind the existing library building. During the day it offers a shaded open-air place to relax, work, and mingle for students and staff of the university. At night it becomes a place for informal gatherings, evening lectures and SUTD community events. Work-desks, mobile bookshelves and wireless Internet transform it into a “third space” between the dormitory and the classroom where intellectual and social exchange occurs in a casual atmosphere.

建筑其实为一种历史悠久的铰链式结构,试了用较少的材料却达到很好的强度,顶部是轻质木条的盖子,没有梁柱或承重墙。数字化悬挂铰链模型被用于计算下压力以确定这个有效的双曲线结构。数字化设计以及电脑控制施工造就了这个亭子的复杂三维结构,使其稳定地由准备好的材料高效地装配起来。不像钢结构网壳结构,这个结构没有复杂的三位连接点,所有元素都是严格地由新加坡本地数控机床压制的夹板和镀锌钢板构成。
Building upon a long tradition of catenary structures that use little material to achieve considerable spans, the canopy forms a lightweight timber shell with no columns, beams, or vertical walls. A numeric hanging-chain model was used to determine an efficient double-curvature shape that follows the lines of thrust in compression. Using computational design and computer controlled fabrication allowed the pavilion’s complex three-dimensional form to be achieved with readily available materials and a streamlined assembly process at minimal cost. Unlike steel gridshells, it has no complex three-dimensional structural joints – all of its elements were prefabricated from strictly flat plywood and galvanized steel sheets on CNC machines in Singapore.

建筑由3000块不同的的夹板和600片各不相同金属片砖有序构成,设计只在一张三维数字化图纸上搞定,图纸显示哪块要跟那块有序拼合。ID号在制造夹板和覆盖层的时候就刻在上面,即使完工了以后也能作为装饰而存在。SUTD的一年级生参与了实地的预先装配。亭子预计会矗立两年并在两年后回收。
The site work thus comprised an orderly assembly of 3,000 unique plywood and 600 unique sheet-metal tiles based on only one drawing – the numeric map of a three-dimensional puzzle indicating which pieces fit next to which other pieces. ID numbers were engraved in the cutting process on each plywood and cladding element, which remain visible in the finished structure as ornament. First year SUTD students assisted with the pre-assembly of the pieces and the contractor erected the structure on site. The pavilion is designed to be dismantled and recycled after two years.



Plan平面图
Plan Section平面剖视
Section剖面
特别鸣谢翻译一组7号 叶闻博 提供的翻译,译稿版权归译者所有,转载请注出明处。 |
|
专于设计,筑就未来
无论您身在何方;无论您作品规模大小;无论您是否已在设计等相关领域小有名气;无论您是否已成功求学、步入职业设计师队伍;只要你有想法、有创意、有能力,专筑网都愿为您提供一个展示自己的舞台
投稿邮箱:submit@iarch.cn 如何向专筑投稿?

 GI多家庭住宅/ Burnazzi Feltrin Architects建筑事务所/GI Multi-family Housing /...
GI多家庭住宅/ Burnazzi Feltrin Architects建筑事务所/GI Multi-family Housing /...
