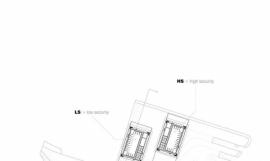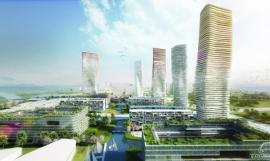
©Architectural bureau A.Len
获奖:
• 塔特林奖(俄罗斯最富盛名建筑奖之一)
• 莫斯科国际大赛“ Zodchestvo ”大奖赛
• “金马克”奖

©Architectural bureau A.Len
建筑理念
这座综合设施包括几座大楼:文化中心,运动设施,带屋顶游泳池和居住区,也带有比如图书馆、陈列室、空间可供国际会议和商讨会的商务中心、电影院、俱乐部和多功能房间。

©Architectural bureau A.Len
文化中心的核心是庭院——许多亚洲国家传统的中庭。
主门被牢牢悬垂着的支撑台衬托得更加突出。建筑的体积简洁抽象。
建筑的外观被现代装饰绘画覆盖着,这是借助了俄国传统装饰元素。绘画在铰链混凝土水泥板上表现着。
同时,外观是简洁而复杂的。由于受Nerl河边上圣母的代祷弗拉基米尔教堂风格的启发,我们使用了俄罗斯建筑风格元素——外观结构是由重复的传统俄罗斯白石建筑装饰组成。装饰在这里或那里又淡出了,已经并非人类观点所能理解了,这种特别的复杂节奏就这样创造出来了。

总体规划图

平面图
项目信息:
项目名称:俄罗斯科学与文化中心建筑理念
委托人:俄罗斯外事部
占地面积:4179平方米
总楼面积:6153平方米
位置:Dar-Ul-Aman高速公路第一防区,Nahr-Darsan区的阿富汗伊斯兰共和国首
都喀布尔
项目团队:主建筑师S. Oreshkin;建筑师R. Andreeva、O.Safronova、P. Kochnev、E.Belyat
* 本文由Architectural bureau A.Len建筑设计事务所提供稿件,转载请注明出处。*
The Russian Center of Science and Culture in Kabul (the Islamic Republic of Afghanistan) Project of 2012.
Awards:
• Tatlin's Award (one of the most prestigious architectural awards in Russia)
• Grand Prix of the international contest "Zodchestvo" in Moscow
• “Golden Mark” Award
Architectural concept
The complex consists of several blocks: the cultural center, the sports complex, the covered swimming pool and the inhabited block, also includes such functions as the library, showrooms, the business center with rooms for the international meetings and conferences, cinema, club and multipurpose rooms.
The core of the cultural center is the courtyard — the atrium which is traditional for many Asian countries.
The main entrance is accented by the strongly overhanging console, and the volume of the building is minimalist and laconic.
Facades are covered with the modern ornamental parametrical drawing which is created from elements borrowed from the Russian traditional ornaments. The drawing is performed as perforation in hinged concrete figured panels.
Facades are laconic and complex at the same time. We used pieces of Russian architecture, being inspired by architecture of The Vladimirskaya Church of the Intercession of the Holy Virgin on the Nerl River, – the texture of facades is formed by a repeating ornament. This ornament is typical for white stone architecture of Russia. The ornament fades out here and there, it’s out of human view, but along with this a special compound rhythm is created.
The information about the project:
Project Title: Architectural concept of the Russian Center of Science and Culture
Client: Ministry of Foreign Affairs of Russian Federation
Architect: Architectural bureau A.Len
Site area: 4179 m2
Gross Floor area: 6153 m2
Location: Islamic Republic of Afghanistan, Kabul, Nahr-Darsan District, the first sector of Dar-Ul-Aman Highway.
Project Team:
S. Oreshkin, Main Architect; R. Andreeva, architect; O.Safronova, architect; P. Kochnev, architect; E.Belyat, architect
*Appreciation towards Architectural bureau A.Len for providing the project description.* | 
 无锡蠡湖区综合规划方案: 复合型多功能建筑群/ATENASTUDIO建筑设计事务所
无锡蠡湖区综合规划方案: 复合型多功能建筑群/ATENASTUDIO建筑设计事务所
