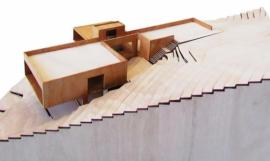
© Rafaela Netto
FEED品牌旗舰店是设计师们在深入了解FEED牛肉市场的企业理念,包括对建筑风格、室内设计、形象标识做了精心设计后精心打造的,店里出售的所有商品也都是商家精心挑选的。该店作为品牌旗舰店,在传统的肉类消费中做了高水平的改良。该店的设计理念描绘了一个非常大的分销商总部,从日常生活到特殊场合,旨在满足客户“家庭式”的肉类需求。在此意义上,该店描绘出了一个全新的概念,把客户带到FEED的世界里——从特殊朋斯麻拉牛的生产、饲养、宰杀、切割、销售各个环节进行了严格把关到从食谱和设备方面对食物进行充足的准备。FEED旨在展示消费者的日常生活,并不是仅仅销售产品。

© Rafaela Netto
因此,委托方要打造的这座建筑,即使顾客在购物的时候也能发现该品牌的另一种美感。承载着这种使命,设计师们接下了这个非常规店的工程,通过整个FEED生产和经营的全过程用来满足顾客的需求。据设计师介绍,当初设想的这个旗舰店就应该会受欢迎而且充满乐趣——并不仅仅是针对美食厨师和肉类爱好者,而且为任何好奇和感兴趣的组织或个人设想一个更好的饮食生活。

© Rafaela Netto
我们决定建造一个双层天花板的门厅,这样对于顾客来说会是一个令人愉悦的营业室,不会有压抑的感觉。而且也提供了一个移动面板的空间,通过墙壁上的巨大的玻璃展柜可以展示一些和FEED有关的图片。这个连接街道和商店的门厅目的不是展示商品,而是邀请消费者进来感受一下FEED。

© Rafaela Netto

© Rafaela Netto

© Rafaela Netto
出了门厅,还有一长排冷藏柜用来展示各种分割肉食。对面的长货架有一些大小不一的壁龛,用灯光装饰着,里面展示的是FEED烹饪原料,如香料、酱油等。盥洗间、 客房服务和收银员位于这些显眼的货柜后面,货柜又可以作为柜台使用。

© Rafaela Netto
该店的核心位置是一个天顶光亮的地方,因为这里的天花板是透明的。一棵大树拔地而起,树干长在店里,树冠穿透屋顶伸向蓝天。树干周围被垂直的凤梨科植物花园围绕。这里是分割肉食区域,应顾客要求,分割肉食师傅会在宽敞的釉面工作台上把很大块的肉分割成小块。这里阳光通过透明的屋顶照射进来,显得一切都那么和谐。玻璃和花园的设置保障了这个区域的无菌环境。大树和阳光打破了肉食店的传统观念,让这里的环境显得非同寻常,达到了FEED一直寻求找到的新理念。

© Rafaela Netto
该店的后面有一个很大的凉亭,凉亭是天然生成的,因为正处于一棵很大的无花果树下。这里是美食区,配备一个开放的半工业厨房,在这里可以进行烹饪课、品酒会、小型活动和聚餐。这里也是商店将顾客买的肉食进行加工处理的一个空间。无花果树晚上会被装饰灯点亮,创造出一道非常温馨的景象。

© Rafaela Netto
一些木质包装箱带上FEED标志作为桌子、咖啡桌和站台,摆放在一起形成当代与现代家具的混合体,创造出与众不同的休闲空间,顾客还能体验这些桌子上展示的供出售的厨房用具。天然材料和油漆木箱的混合、带有图标的家具设计、巧妙地控制灯光和水泥、木质包层,所有这些将FEED的氛围充分表达出来——一个全新的肉食店:与众不同、出人预料、妙趣横生和与时俱进的风格。

© Rafaela Netto

© Rafaela Netto

© Rafaela Netto

© Rafaela Netto

© Rafaela Netto

© Rafaela Netto

© Rafaela Netto

© Rafaela Netto

© Rafaela Netto

© Rafaela Netto
© Rafaela Netto

© Rafaela Netto

截面图和平面图
项目信息:
设计事务所:FGMF Arquitetos + Projeto de Perto
地点:巴西圣保罗
项目面积:193平米
项目时间:2014年
摄影师:Rafaela Netto
施工方:AG Construtora
项目管理:Ana Paula Barbosa, Marilia Caetano, Sonia Gouveia
结构工程:Estrutura Metálica – Metalfixo
自动化设备:Vizago
温度控制:STR Ar Condicionado
照明工程:Marcos Castilha
机电液压工程:Ramoska & Castellani
景观设计:Cali Paisagismo
基地面积:386平米
供应商:Solarium, Suvinil, Tecnocimento, Portobello (Revestimentos), Pedra Cor (Pedras), Gabriel De La Cruz Mota (Estêncil), Marcenaria (PJ Marcenaria, Visualia), Metalfixo (Metalfixo), Willer (Refrigeradores), STR Ar Condicionado (Ar Condicionado), Art&Imagem (Logotipos), Magma Industrial (Painel Triedro), Rochbeton (Ladrilho Hidráulico), Tuboar (Coifas e Insuflamento), Maná Iluminação (LED)
*本文由专筑网编辑刘庆新译自www.archdaily.com,转载请注明出处。*
Feed Meat Market / FGMF Arquitetos + Projeto de Perto
From the architect. We participated very deeply in the conception process of the FEED butchery, taking part not only in the elaboration of the architecture, interior design and visual identity, but all the way to the very products we all handpicked to be sold at the shop. This store is the brand’s flagship and has in its objective the presentation of a very high-level alternative for the traditional meat consumption. The concept is to surpass archetype of the high standard butchery and depict the headquarters of a very large distributor that aims to meet the clients’ families’ meat demand, from day-to-day life to special occasions. In this sense, the shop portrays a new concept, the costumer’s introduction to the FEED world – a company that ranges from the genetic control of the special Bonsmara cattle through the creation, feeding, slaughtering, cutting, marketingup to the recipes and accessories needed for the adequate preparation of the food. FEED’s intent is to be present in the costumer’s daily life, and not just to sell its products every now and then.
Thus, tasked with the responsibility of creating a building that presented an alternative philosophy in buying meat, we have worked to undertake the project of an unconventional store that promoted the approach of the clients with the whole FEED production and management cradle. The flagship should be welcoming and fun – not only to gourmet chefs and meat-lovers, but also to any kind of curious and interested parties or anyone that contemplates a better eating life.
We decided to create an entrance hall with double-height ceilings that could be a pleasant parlour for the costumers as well as presenting a shifting panel that shows some FEED-related images and photos through the large glass showcase in the façade. This space that links the street with the store aims not to exhibit products, but to invite costumers to come in and experience FEED.
Beyond this hall lies a long line of refrigerated exposition cases designed by our offices that showcases the various cuts available. At the opposite side, long shelves with several different lit niches exhibit complementary products for the cooking of the “FEEDstock”, such as spices, sauces and more. The restrooms, service rooms and cashier are located behind these conspicuous space-defining shelves, which also work as a counter.
The very core of the store is occupied with a zenithal-lit area protected by a tree whose trunk is actually inside the very store, sided by a bromeliad vertical garden. This space also hosts the cut area (the butchery itself), where specialists work in loco in large pieces of meat requested by the clients in a broad glazed workstation, bathed by the sunlight. The link of an aseptic environment protected by the glass with the gardens, tree an sunlight that breaks with the traditional ideal of a meat shop is positively unusual and contributes to achieve the new concept FEED seeks to introduce.
The back of the store hosts a large double-ceilinged pergola that opens itself below a vast fig treetop. This gourmet area is equipped with an open semi-industrial kitchen where cooking classes, product tastings, small events and meals are held, and it’s one of the ways the store approaches its products to its clients’ daily cooking after the sells are made. The fig tree is lit during the evening, creating a very welcoming scenery.
We also created wooden crates with FEED’s logo as table bases, coffee tables and exhibition stands that, aligned with a mix of contemporary and modern furniture, create different kinds of spaces to relax and to experience the kitchenware that is sold at the shop. This mix of raw and painted crates, signed design furniture, a carefully controlled lighting and the cement and wooden cladding create the FEED atmosphere – a new kind of meat shop: different, ironic, fun and contemporary.
Project Credits:
Architects: FGMF Arquitetos + Projeto de Perto
Location: São Paulo, Brasil
Project Area: 193 sqm
Project Year: 2014
Photographs: Rafaela Netto
Builder: AG Construtora
Management: Ana Paula Barbosa, Marilia Caetano, Sonia Gouveia
Structural Engineering: Estrutura Metálica – Metalfixo
Automation: Vizago
Climate Control: STR Ar Condicionado
Lighting Project: Marcos Castilha
Electrical & Hydraulic Engineering: Ramoska & Castellani
Landscape: Cali Paisagismo
Site Area: 386 sqm
Providers: Solarium, Suvinil, Tecnocimento, Portobello (Revestimentos), Pedra Cor (Pedras), Gabriel De La Cruz Mota (Estêncil), Marcenaria (PJ Marcenaria, Visualia), Metalfixo (Metalfixo), Willer (Refrigeradores), STR Ar Condicionado (Ar Condicionado), Art&Imagem (Logotipos), Magma Industrial (Painel Triedro), Rochbeton (Ladrilho Hidráulico), Tuboar (Coifas e Insuflamento), Maná Iluminação (LED)
*Appreciation towards www.archdaily.com for providing the project description.* |
|

 雪山中的“家”/ Bohlin Cywinski Jackson + Association with Bohlin Grauman Mil...
雪山中的“家”/ Bohlin Cywinski Jackson + Association with Bohlin Grauman Mil...
