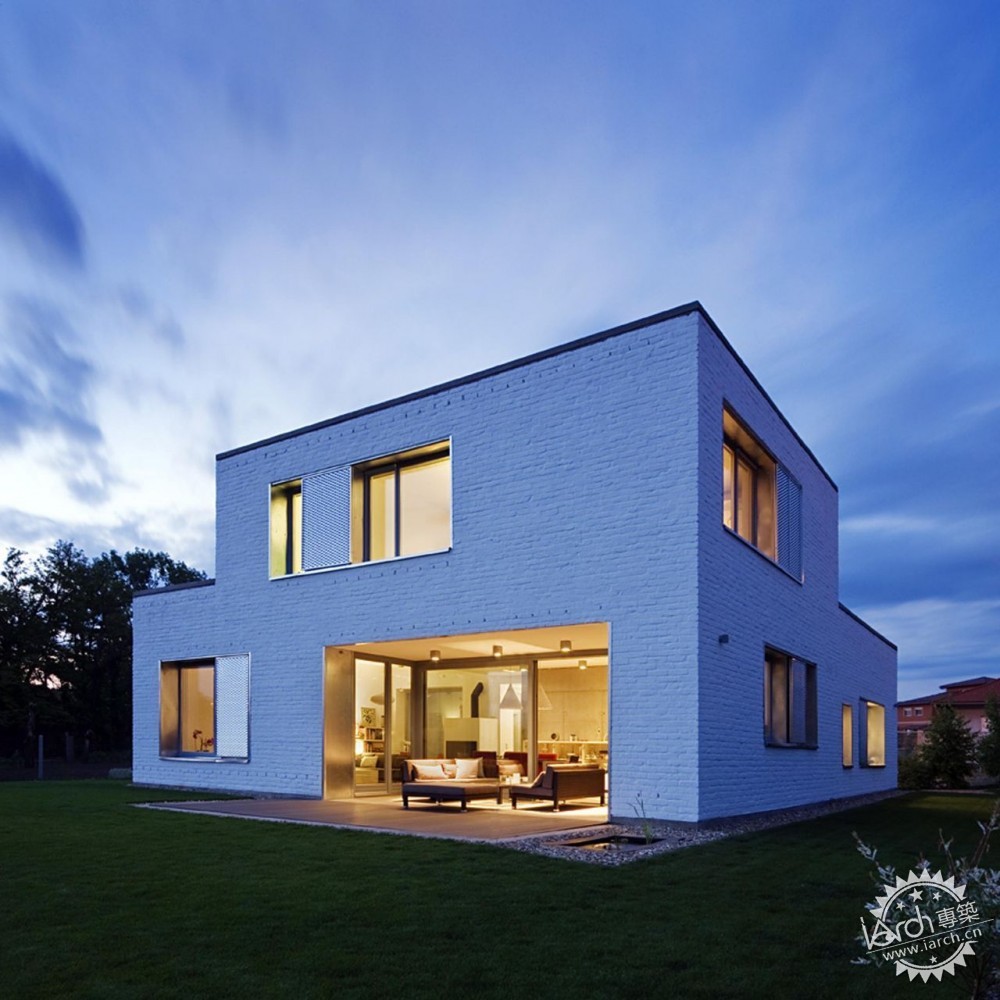
House in Dunaujvaros / ZSK Architects
多瑙新城住宅/ ZSK 建筑师事务所
建筑设计: ZSK Architects 建设地点: Dunaújváros, Hungary
总设计师: Zsolt Zsuffa 设计年份: 2010年
用地面积: 180.0 sqm 摄 影: Tamas Bujnovszky
特别鸣谢翻译一组6号 席岳琳提供的翻译,译稿版权归译者所有,转载请注明出处。
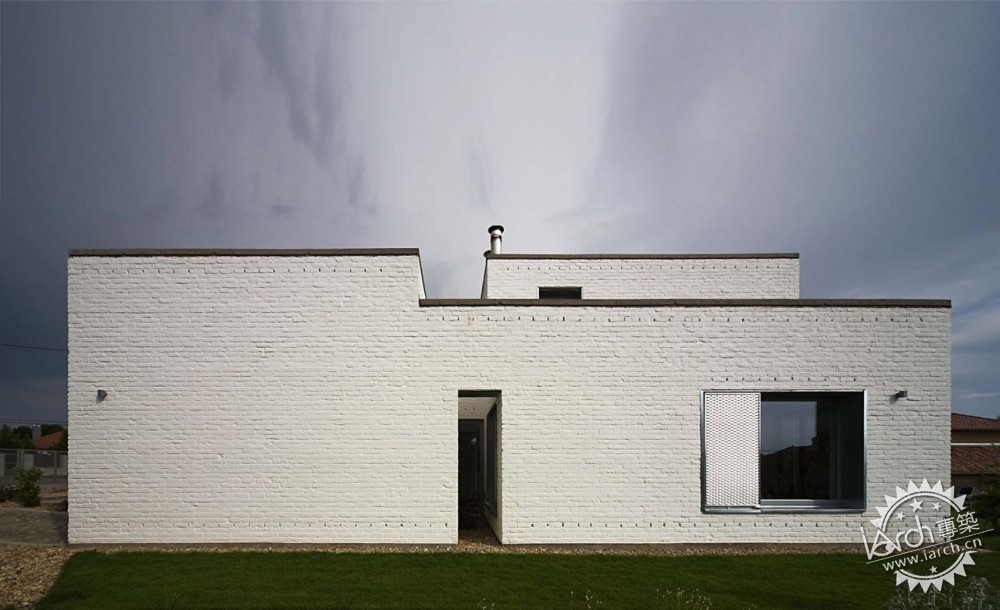
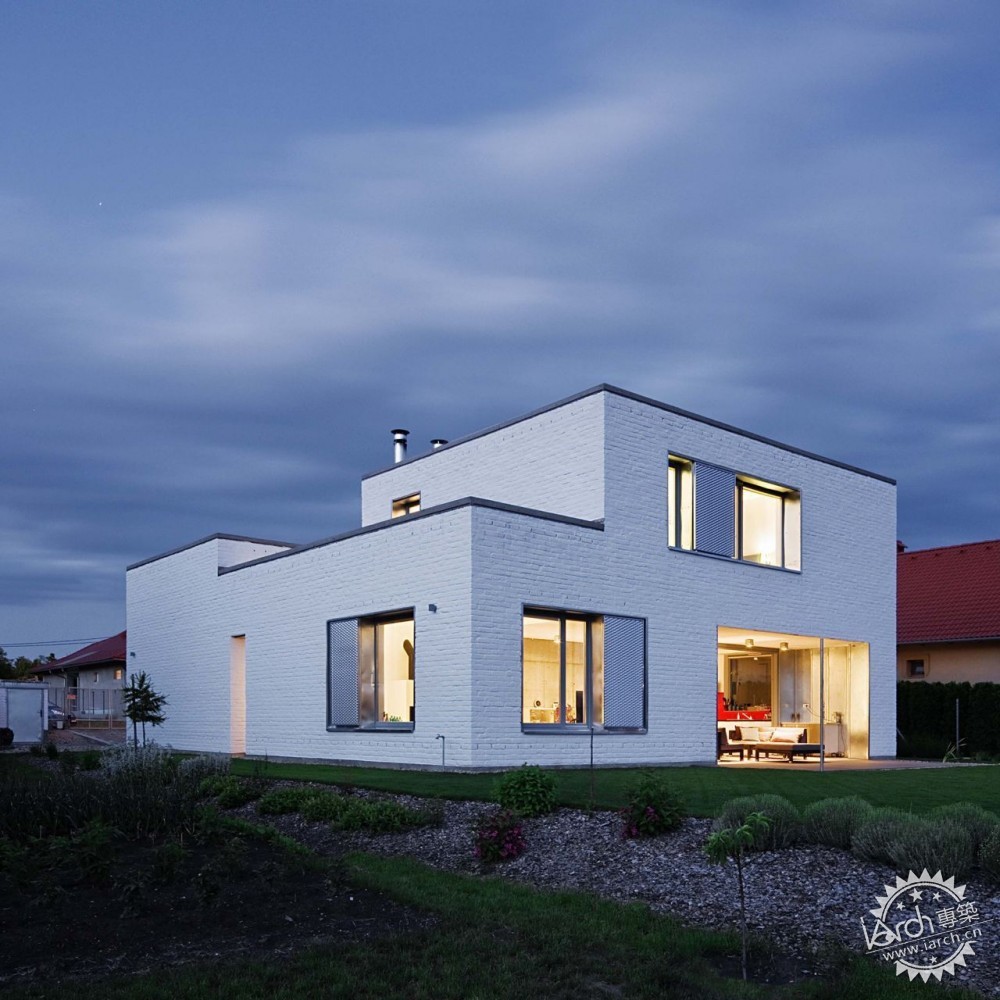
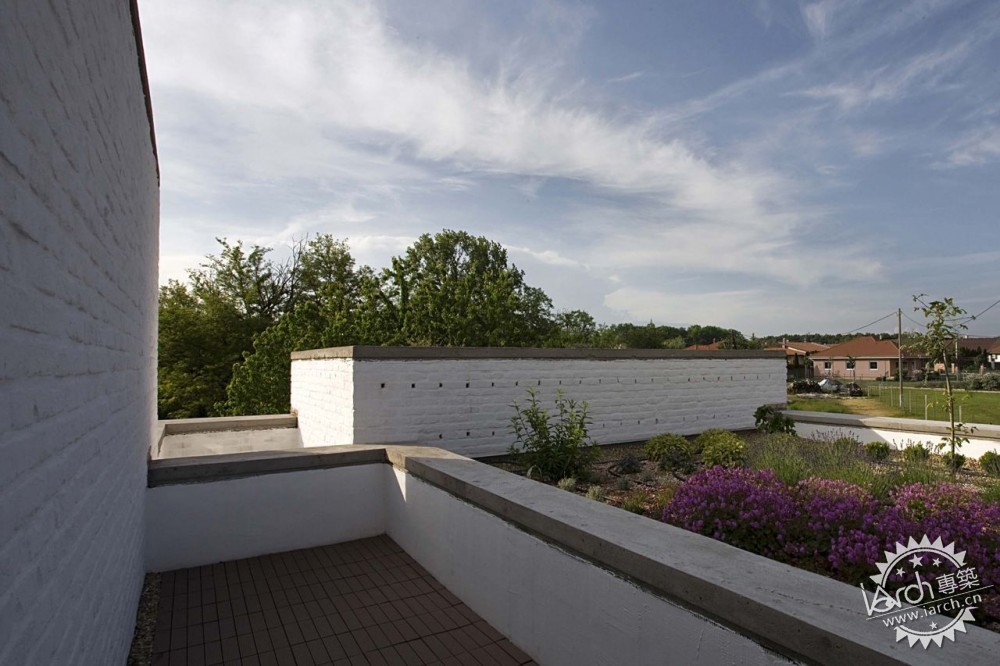
Dunaujvaros, a small town in the middle of Hungary was the center of Hungarian steel industry in the past era. Although by now the smeltery grew down to its half, the town is still prospering due to the industrial tradition, the new services and factories. 多瑙新城,这个匈牙利中部的小镇曾一度作为国家冶铁工业的中心而备受关注,然而时过境迁,冶铁厂的产量早已不比往昔,但是,悠久的传统工业背景,加上日益兴起的新兴服务行业,使得这座充满古朴气息的小镇如今依旧繁荣。 The surrounding of the house – a newly built in residential area of Dunaujvaros’s suburb – is absolutely ordinary. The numerous icecream coloured, puffed up new houses without any alluring characteristics, references and architectural guidance could not facilitate the task of designing a new building here. But formerly the site was an agricultural area with sparsely lying, whitewashed, tiled roofed farmhouses. 多瑙新城住宅——这座多瑙新城城郊新建的住宅——看上去十分普通,墙身 上下填满了乳白色的涂料,整体的设计朴实而平和。但是不久之前这里是另一番景象:贫瘠的土地,稀疏点缀着白墙和一排排瓦当铺就的平顶农舍。
The new building tries to find the connection between the architectural tradition of the former agricultural area and the industrial past of the town. The brick masonry– familiar both to traditional barns and factory buildings – and the whitewashed facades remind us of the old farmhouses and the details of the galvanizedsteel sliding sun protection elements use the fine knowledge of the town’s metal workers’ trade. 多瑙城的住宅建筑,从设计意图来看,是希望找到地块原有的农业特征和城镇工业背景之间的结合点;而在材料的选择上,设计师选用了砖石材质——这种能够唤起人们对于传统农舍和工业建筑的记忆的材质——和白色涂料,这样的外观材质时刻提醒着人们去记住农舍的一切,回想起产业工人用镀锌铁皮遮阳的场景。
Sustainability is the other main organizing idea of this moderate house. The green roofs, thick masonry and ventilation gap behind the reused brick cladding, the sliding expanded metal sun protection, the additional biomass fireplace with hot water circulation system and the invisible vacuum tube suncollectors on the rooftop all help to develop excellent energetics balance. 此外,节能设计是多瑙新城住宅设计的另一个主题。绿色的屋顶,厚实的砖砌体,可再利用的砖墙饰面,贯穿的空气夹层,可滑动的金属遮阳板,配有热水循环系统的生物壁炉和屋顶的太阳能集热器等等共同构成了节能设计部分的精华。
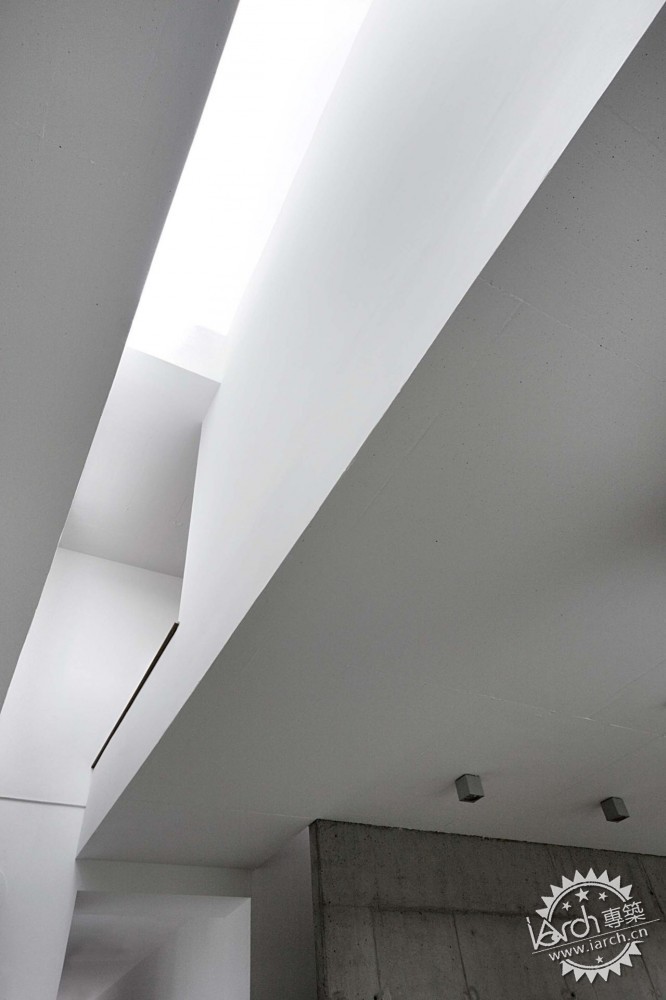
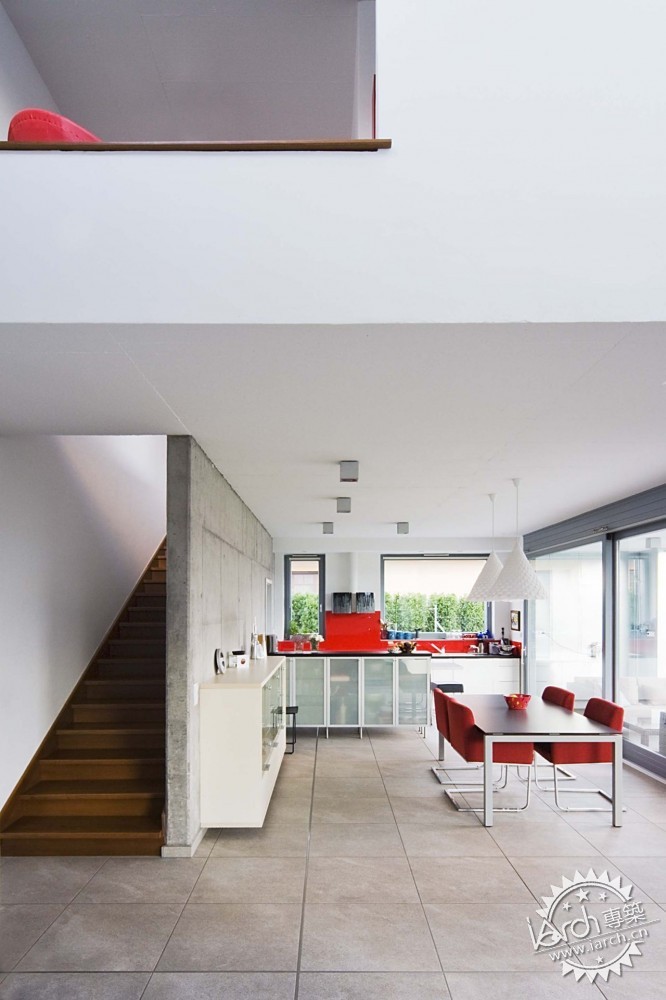
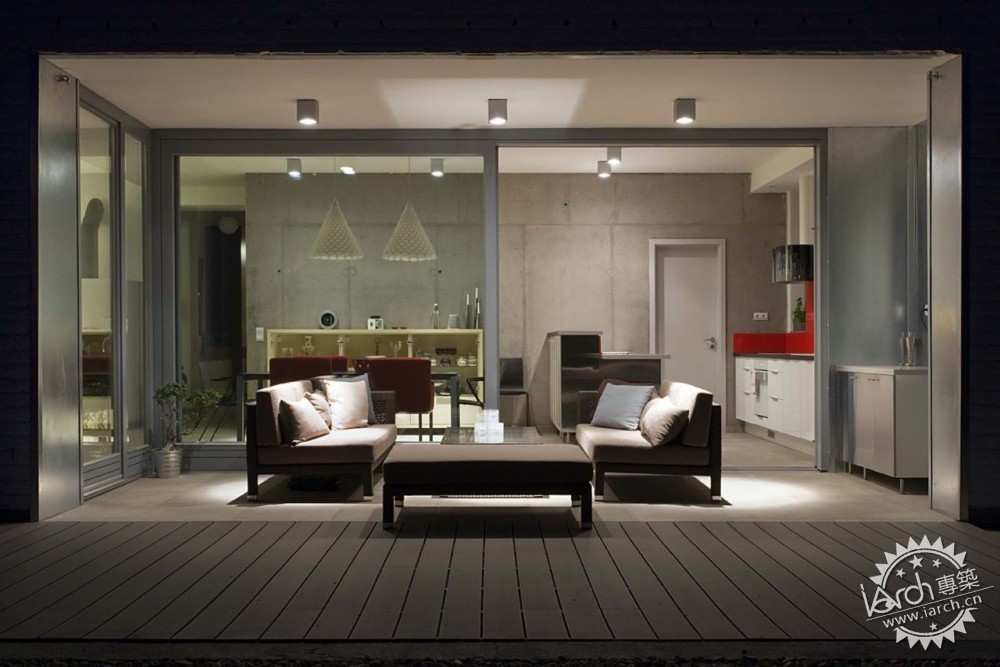
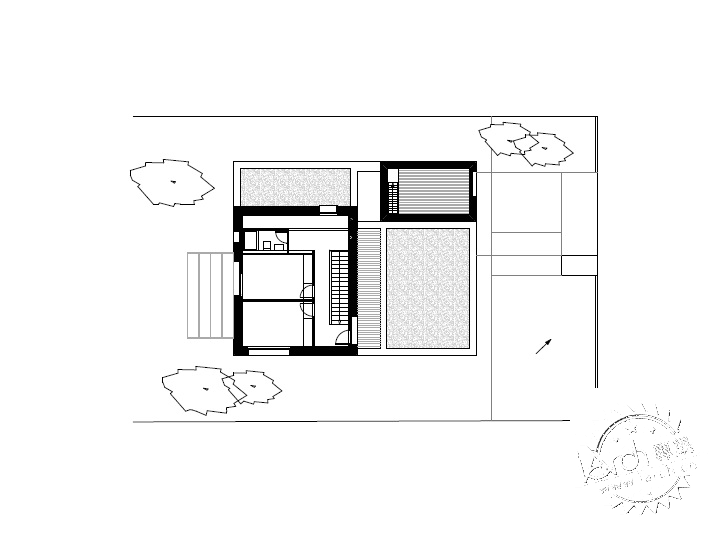
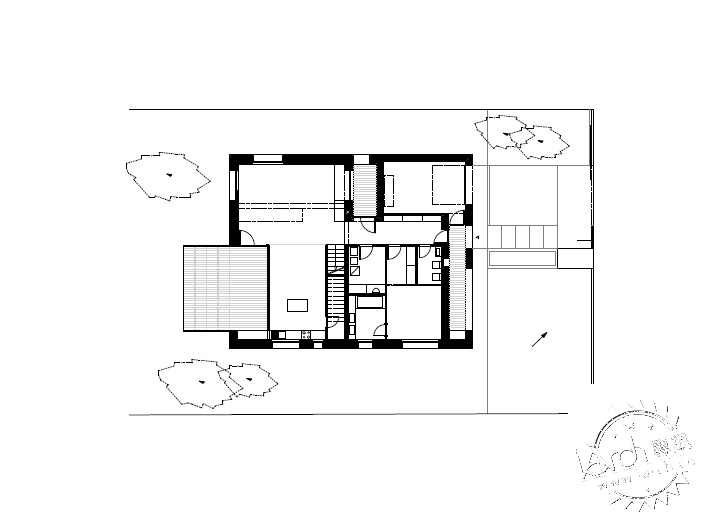
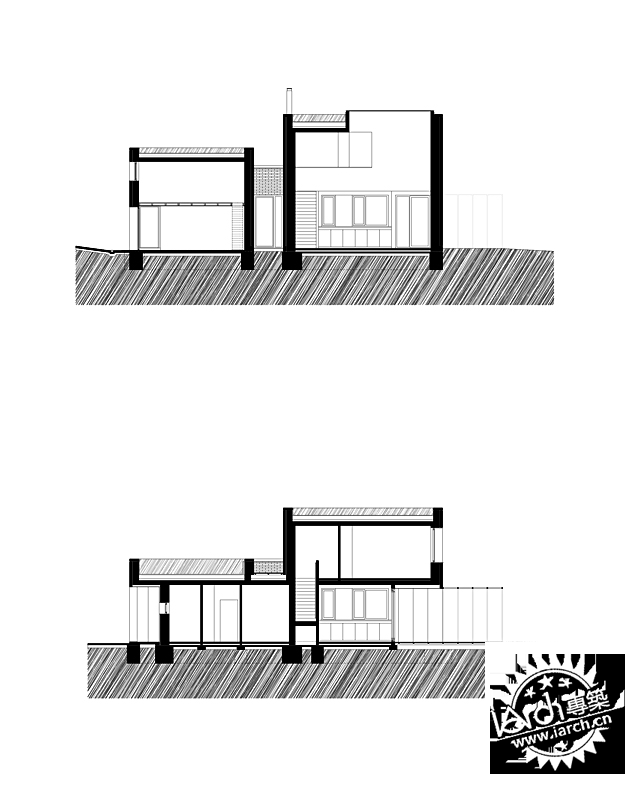
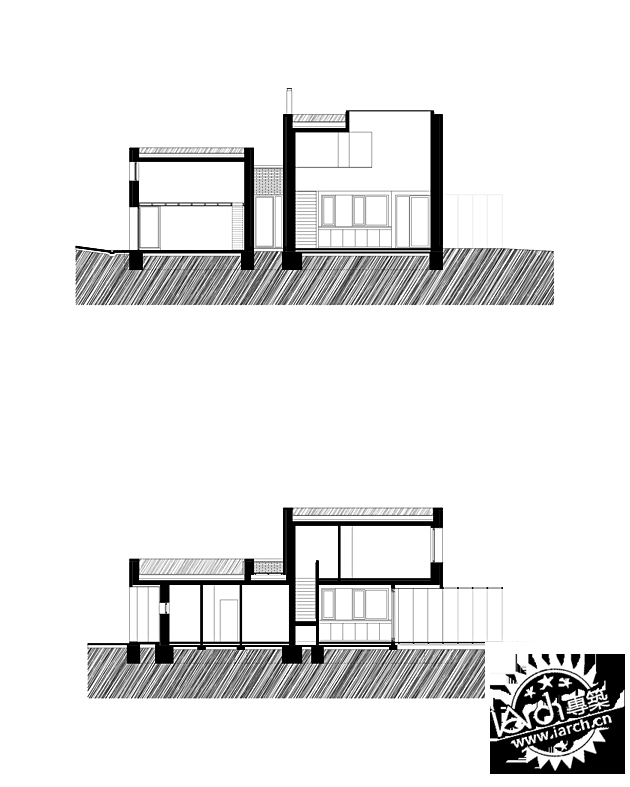
Location to be used only as a reference. It could indicate city/country but not exact address. 上图仅作参考,仅提供所在区位而非详细地址。
| 