巴塞罗那Eixample区一栋建筑的顶部两层被翻新成为一个利用现有露台的公寓。
by Anna & Eugeni Bach, architects
from the architect :The top two floors of a block in Barcelona′s Eixample should be reformed into a single apartment that could take advantage of the existing terraces.
下层包括65平米朝向街道的公寓。通过内部庭院,公寓的厨房和浴室都能获得一些自然光线。上层40平米的公寓大概在60年代 建成。这层包括一个建在露台上的简单空间,与街道和周围的建筑分离,留出一个L型的狭长开放空间。
The lower floor consisted of an apartment of about 65 m2, heading the street and getting some light to the kithcen and bathroom via an inner patio. The upper apartment, of about 40 m2, had been built later, probably during the 60s. It consisted of a simple volume built on the terrace, separated from the street and from one of the neighbouring buildings, leaving an L-shaped narrow open space.

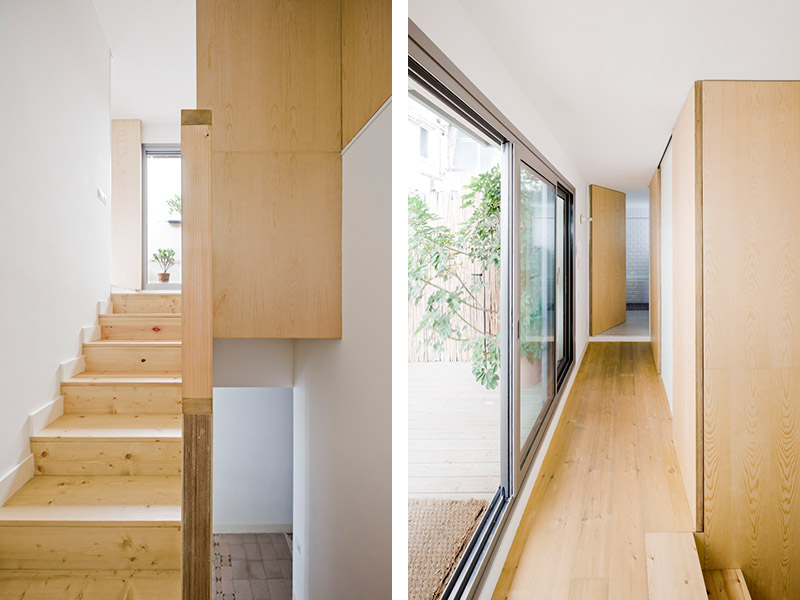
公寓围绕着楼梯组织空间。由于在下层融合了厨房和储存空间,上层融合了书房和洗衣间,楼梯间这个元素不单是个简单连通上下层的装置,通过在上层的一个内窗和一个大开口,楼梯同时也是一个表达着上下两层视觉关系的空间。上层的开窗和开口能让人从上层看到下面的厨房。这种简单清晰的视觉联系能够帮你把公寓作为一个整体来理解,而不仅仅是两个不同楼层的叠加。

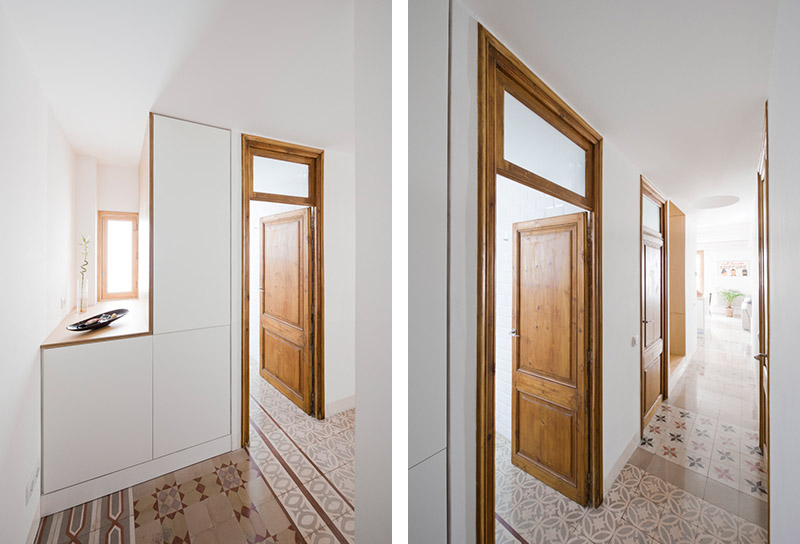
The organization of the apartment orbits around the staircase. This element becomes something more than just a communication device between the two floors by absorving the kitchen and a storage space on the lower level, and the study and laundry space on the top floor. The staircase is as well the space for visual relationship between the two floors, via an inner window and a big opening on the upper studio which allows to get visual contact from the upper floor until the kitchen downstairs.This easy visual contact helps you understand the flat as a whole, and not just as the superposition of two different floors.
鉴于各层楼面,建筑师把下层作为主要活动层,这层包括了入口,起居室,饭厅,厨房,一个儿童房和一个浴室;而楼上则是属于父母的私密空间,包括他们的卧室,浴室和书房。
Given the surface of each floor, we understood that we had to organize the lower one as the main floor, which accommodates the entry, living room, dining room, kitchen, a room for children and a bathroom; while the upper floor is a more intimate place for the parents, with their bedroom, bathroom and a study room.
在外部空间,折叠梯让下层露台获得了更多空间,也让上层露台成为了特别活动空间。上层露台的遮阳板确保这些空间处于阴凉处,但更重要的是它覆盖着的空间能给人一种介乎于室内外之间的感觉。
On the outer spaces, a folding ladder allows the lower terrace to gain room, leaving the top terrace as a space for occasional events. A shade on the top terrace offers shadow to all these spaces and, most important, closes the space giving a feeling of being somewhere between inside and outside.
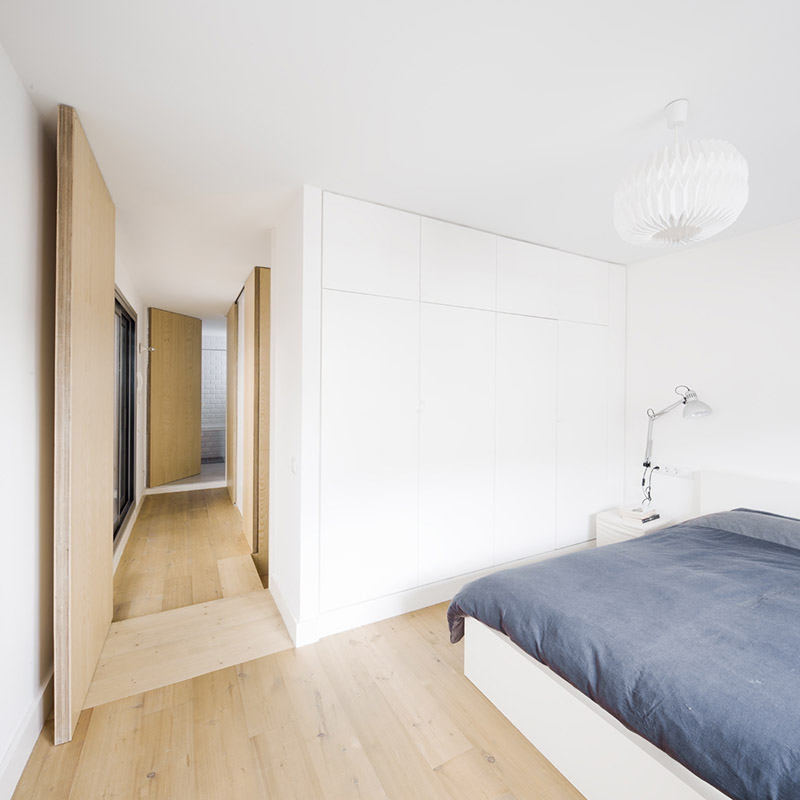
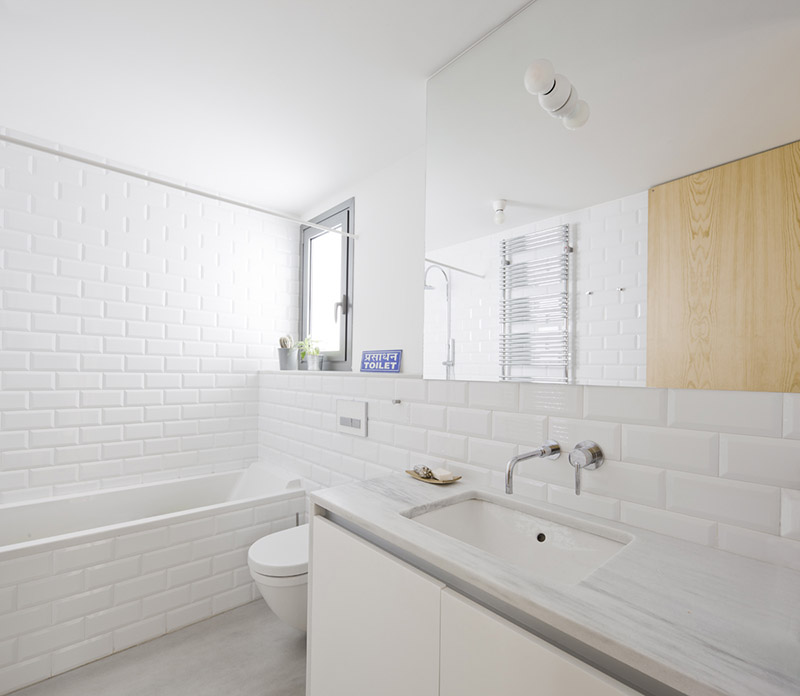
之前存在的油压地砖在早些时候的翻修中被移除了,而剩下的地砖只足够覆盖下层公寓的一半面积。但我们很幸运,因为在我们开始此项工作的同一时间,同一街区还有另外一个翻新工程也在进行,而他们打算丢掉所有的地砖。我们把这些不要的地砖捡来,和自己剩下的地砖凑到一起,在公寓下层尝试着不同的图案。最后的解决方案是不管外墙和隔板,把这些砖块布置成不同的条纹,以致能够获得一种连续的感觉,让人了解到这是一个连续的空间。
The existing hydraulic floor tiles had been removed in earlier refurbishments and there were only enough pieces for half of the lower floor surface, but we were lucky enough, and we looked for such luck, that at the same time that we started the works, there was an other refurbishment in the same block where they were going to throw all their floor tiles away. We picked those tiles and together with the existing ones in our apartment we checked the possibilities for different patterns on the lower floor. The final solution was to place the different tiles in stripes, despite the walls and partitions, so that we gained a feeling of continuity that helps you understand the floor plan as a continuous space.
下层中的所有木制品都获得了保留,包括所有门窗,以延续公寓原有的巴塞罗那Eixample区的精神。而楼上的一层没有值得保留的元素,所以地板和窗户都换成了新的。
On the lower floor, all the woodwork, both doors and windows, were preserved, maintaining the “spirit” of the Barcelona Eixample that this flat once had. Upstairs, where there were no elements worth preserving, both floor and windows were replaced by new items.
建筑师: Anna & Eugeni Bach, architects
完成日期: 2013
建成面积: 112 平米 + 45平米露台
预算: -
发起人: 私人业主
承建商: Oak 2000, S.L.
地址: c/ Urgell / Floridablanca
摄影: Eugeni Bach
合作: Albert Cabrer
Architects: Anna & Eugeni Bach, architects
Date of completion: 2013
Built surface: 112 m2 + 45 m2 terraces
Budget: -
Promoter: Private owner
Constructor: Oak 2000, S.L.
Address: c/ Urgell / Floridablanca
Photographs: Eugeni Bach
Collaborators: Albert Cabrer
本文转载:http://annaeugenibach.com/
via: gooood
|
|
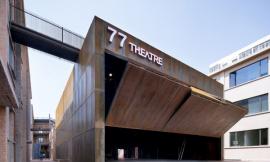
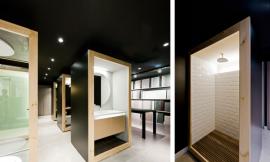 Oak Showroom, Barcelona / Anna & Eugeni Bach
Oak Showroom, Barcelona / Anna & Eugeni Bach
