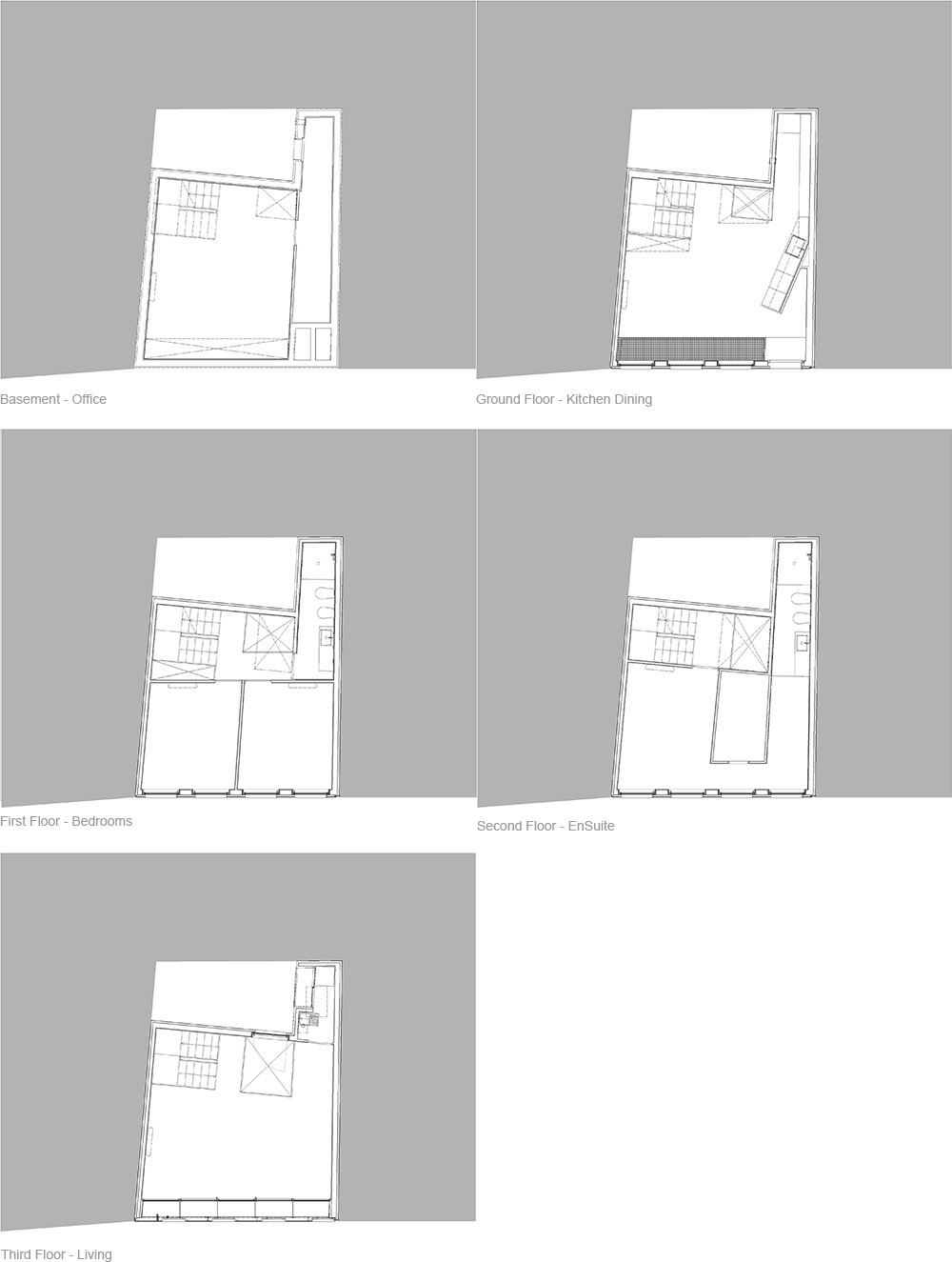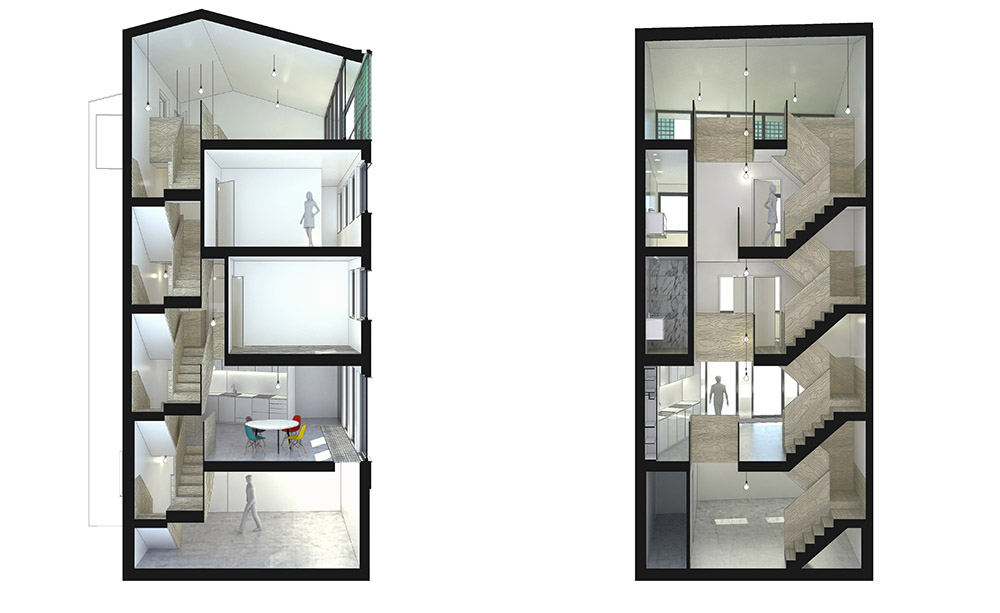在葡萄牙里斯本,距离普西林花园不远的城区中,这栋占地41平米的绿色小楼安静同其它五颜六色的多层楼房排列在一起,享受着地中海的灿烂阳光。
Located a few metres from the Garden of Príncipe Real in Lisbon, this 41 m2 plot allows the construction of a small 5-storey urban house for a family.
建筑的占地如此之小。建筑师采用了具备良好隔热性和隔音性的LSF轻钢结构建筑系统来进行建设,这是里斯本第一个采用该系统进行建设的建筑。建筑的外表皮采用了三种材料,通过将当地传统的瓷砖花纹抽象化和色彩概括化,打造出平面瓷砖(底部),浅浮雕瓷砖(中部)和穿孔钢板(顶部)。
The building's skin is a contemporary approach to the tiles covering the former building, which was in advanced state of decay. We defined a setof abstract rules to transform the original tile's motif in an abstract pattern, embodied in 3 distinct media: a flat-tile base, a bas-relief-tile body and a perforated-steel, light-permeable, entablature.
↑ 顶层阳台
建筑师在这栋包含地下室在内的共五层小楼中,设立了一个楼梯系统还有一个贯通四层楼的天井。每一层,都有不同的功能和布局,每一层,也都有充足的自然光线,和极高的空间品质。天井不光让空间灵动,更作为被动冷却的手段,在炎热季节利用烟囱效应排走热气。
↑ 顶层起居室
The exiguity of the plot has led us to a scheme where each floor has a different function and layout and all floors connect through a vertical atrium of variable geometry, providing a naturally-lit cadenced, progressive route. In addition to its spatial qualities, the atrium works as a thermal chimney for passive cooling during spring and summer and allows air renewal throughout the year.
↑ 穿孔钢板装饰外表皮过滤进入房间的光线
↑ 楼梯与天井
↑ 起居室,楼梯,天井
↑ 变化的天井让交通空间灵动
↑ 楼梯联系各层
↑ 天井
↑ 天井
↑ 地面层厨房和餐厅
↑ 地面层和地下层之间的地板做了一条可以透光的地板
↑ 自流平混凝土地面和天花的地下室--书房
↑ 自然光通过地面层的透明地板进入地下室
Hard as it would be to plan a typical construction site in such a small plot, we opted for a light steel construction system - LSF - which has an excellent thermal and acoustic performance. It is the first building in Lisbon made with this system.


MATERIALS
Structure: basement - reinforced concrete (visible structural slab); above ground - LSF (light steel frame) system
Exterior Finishings: main façade - plain tiles, engraved tiles and lacquered perforated aluminium with customized pattern; side walls and back façade - cold white ETICS
Interior Finishings: basement and ground floor - self-levelling concrete; upper floors and stairs - 3-ply wood core in spruce; bathrooms - white marble from Vila Viçosa, Portugal; ground floor and bedroom openings - wild silk curtains
PROJECT FILE
Project Name: Casa no Príncipe Real
Project Location: Lisbon, Portugal
Site Area: 41 m2
Built Area: 205 m2
Project Completion: 2013
Project by: Camarim
Project Architects: Vasco Correia, Patrícia Sousa
Collaborators: Tiago Garrido, Jonas Grinevicius
COPYRIGHT
Project: Camarim
Photos: Nelson Garrido
本文转载:http://camarim.pt/en/
via: gooood
|
|
专筑粮仓——互动式资料分享平台
汇集众多高价值的设计资料,在这里,您可以和千万网友分享自己手中的文档,专筑将同您一起构建全球最大的设计资料库!
粮仓资料2群new:204369168
学习,交流,群分享定期更新大量资料
专于设计,筑就未来
无论您身在何方;无论您作品规模大小;无论您是否已在设计等相关领域小有名气;无论您是否已成功求学、步入职业设计师队伍;只要你有想法、有创意、有能力,专筑网都愿为您提供一个展示自己的舞台
投稿邮箱:submit@iarch.cn 如何向专筑投稿?
