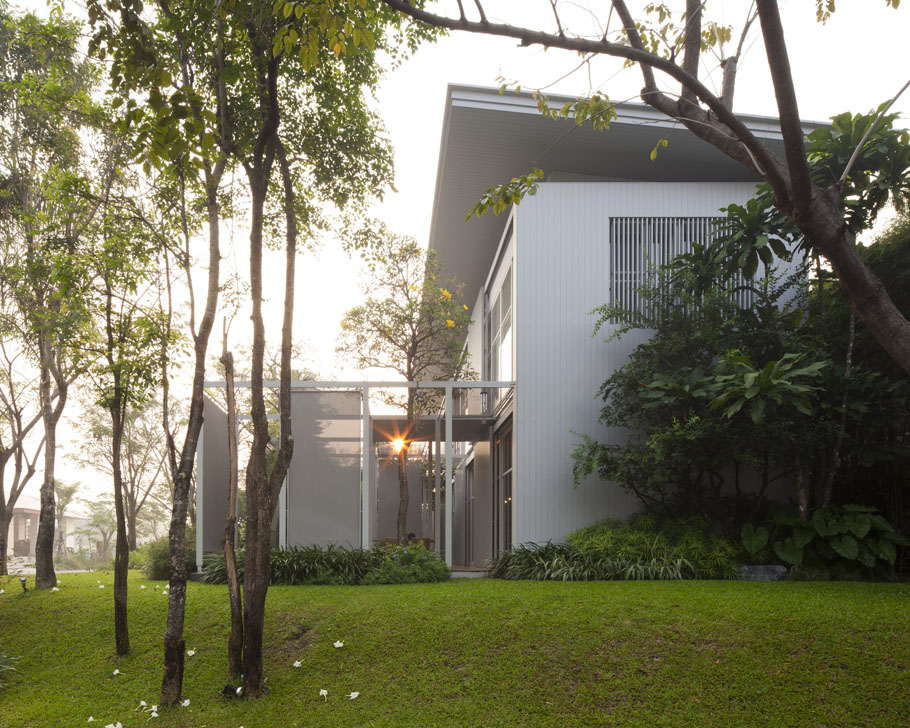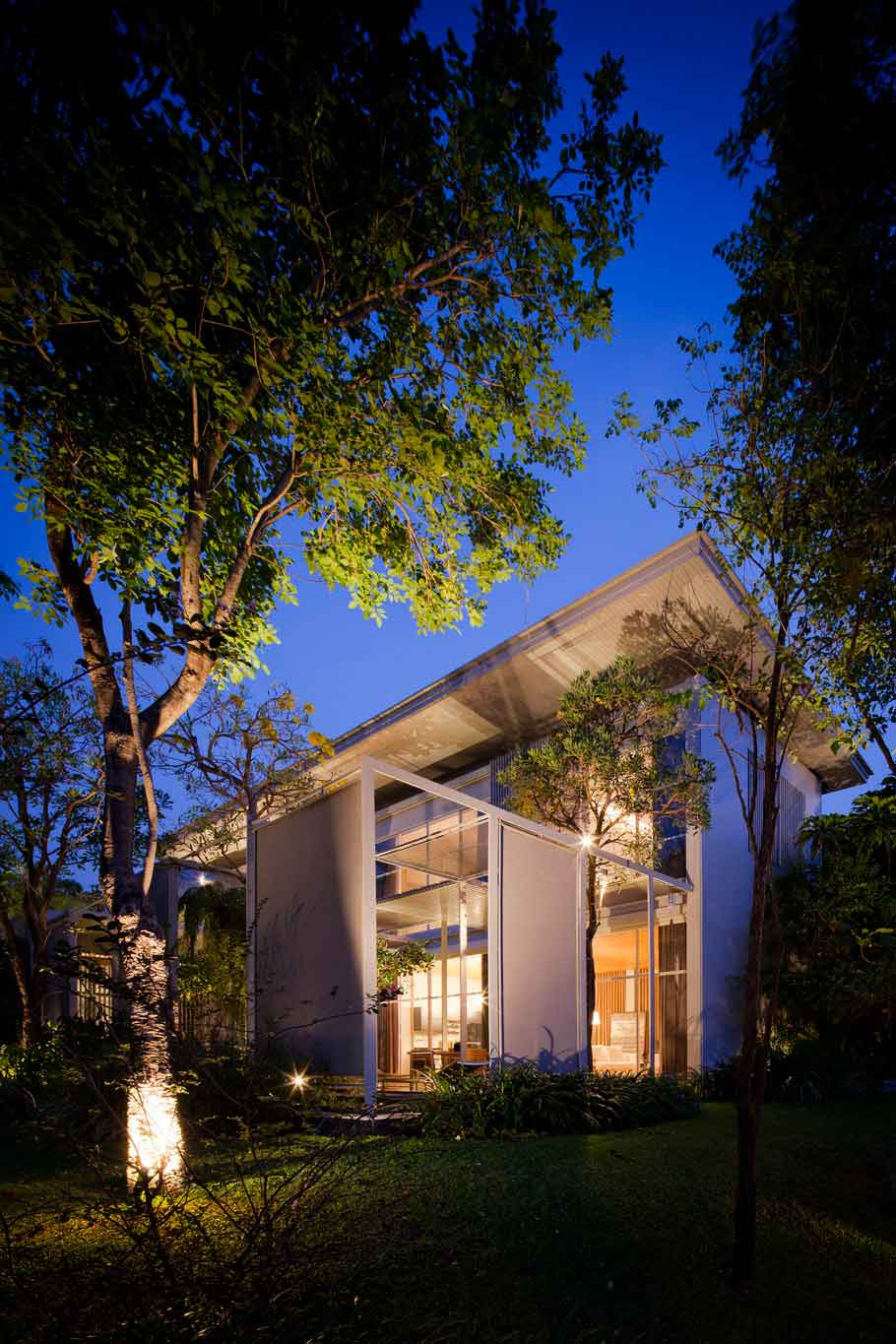查看相册 View Gallery
| 这座看似简单的住宅一层有主卧,一个大的室内空间以及紧密联系的室外空间,二层是业主母亲和妹妹的卧室。其不简单的地方在于场地的限制:场地位于繁忙的三叉路口,同时场地被禁止种上篱笆,住宅的隐私和夜晚车辆的灯光都对住宅居民形成干扰。
The owner’s brief for his residence seems at first rather simple – his bedroom on ground floor, another bedroom for his mother and sister on second floor, a large interior living space, and an outdoor terrace for the mother who enjoys outdoor leisure. However, a great challenge comes with the site location. The plot is situated at a busy 3-street intersection in an up-scale residential estate that forbids the use of any kinds of fences. This constraint poses serious questions on privacy of the residents living on ground level as well as the problem of trespassing car headlights at night.
| |
| 为了应对场地挑战,建筑师顺应建筑关系建立了一个由半透明网格墙围绕的半开放露台空间,这里可以满足通风采光,阻隔外界视野,界定舒适半户外空间。摇曳的树影洒在透明墙上,露台上,反射水池上,形成细腻动人,婀娜多姿的景象。夜晚,被阻隔在外的汽车照射灯光线经过露台透明墙的弱化后,成为如同投射在画布上的优美淡入淡出的变化影像。这里日夜变化,这里时刻不同,这里光影变迁,这里风声轻语。
建筑师将场地的劣势转变成为一个优势,用独特的构架让住宅里的人们感受到乐趣,想象。

The owner’s brief for his residence seems at first rather simple – his bedroom on ground floor, another bedroom for his mother and sister on second floor, a large interior living space, and an outdoor terrace for the mother who enjoys outdoor leisure. However, a great challenge comes with the site location. The plot is situated at a busy 3-street intersection in an up-scale residential estate that forbids the use of any kinds of fences. This constraint poses serious questions on privacy of the residents living on ground level as well as the problem of trespassing car headlights at night.
In order to cope with the site limitations, a conventional linear fence is broken into series of smaller vertical planes. These planes are projected onto a grid at varying distances from the house thus blocking out intruding views and simultaneously permitting ventilation into the outdoor area. The planes continue horizontally above the entire terrace creating a well-defined semi-outdoor living space.
The planes are made from two materials: metal lattice screens and sheer canvas panels which both allow partial vision from looking through them. Lattice panels and swaying trees cast delicate and moving shadow patterns on terrace floor, building elevations
and canvas planes. A large shallow pond further adds intricacy of reflective shadow to the scene.

| |
|
At night, periphery trees catch trespassing car headlights and cast their shadows on deliberately-placed canvas planes. The shadow images appearing on series of canvases fade in and out and move from one side to another depending on direction and speed of passing vehicles, reminding us of some black and white animations on movie screens.
What resulted from this are an al fresco space that is in constant flux during days and nights - a space where its qualities are defined autonomously by external forces; the wind, the sunlight, and the car lights.
The project welcomes the constraints of site and program as a framework to which molds the Shadow House into a living place filled with playful and imaginative shadow and reflection, and into architecture unique for its location and for its owner.
| |
| Owner : Sakkawat Phongsphetrarattana
Architect : Department of ARCHITECTURE
Interior Architect : Department of ARCHITECTURE
Landscape Architect : Department of ARCHITECTURE
Lighting Designer : Accent Studio
Structural Engineer : Jet Structural
Project Location : Bangplee, Samutprakarn, Thailand
Area : 480 m2 (Exclude Parking and Roof Deck)
Cost of the construction : 13 Million THB
Build time : 2006 - 2011
Photographer : Wison Tungthunya
| |
| 本文来源于:http://www.departmentofarchitecture.co.th
via: gooood
| |
|
|
专筑粮仓——互动式资料分享平台
汇集众多高价值的设计资料,在这里,您可以和千万网友分享自己手中的文档,专筑将同您一起构建全球最大的设计资料库!
粮仓资料2群new:204369168
学习,交流,群分享定期更新大量资料
【专筑网版权与免责声明】:
本网站注明“来源:专筑网”的所有内容版权属专筑网所有,如需转载,请注明出处,违者将追究其法律责任。
如未标明来源或作者,均来源于互联网,如有侵权,请致电,我们核实后将尽快删除。
专于设计,筑就未来
无论您身在何方;无论您作品规模大小;无论您是否已在设计等相关领域小有名气;无论您是否已成功求学、步入职业设计师队伍;只要你有想法、有创意、有能力,专筑网都愿为您提供一个展示自己的舞台
投稿邮箱:submit@iarch.cn 如何向专筑投稿?
扫描二维码即可订阅『专筑』
微信号:iarch-cn

