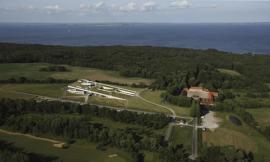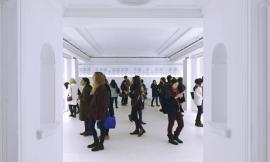SLOW Architects分享了他们最新的作品:位于吉林松花湖的意大利山舍。 “山舍”在意大利语中的含意是让登山的人可以稍事休息、重新获得体力的地方。这个位于万科松花湖度假区的咖啡馆因为位于度假区中心小镇最前端、面向大山和雪道的显要位置,同时承担了万科与意大利文化交流的部分任务,而获得了“意大利山舍”这个恰如其分的命名。
The Italian word “Baita” refers to a place that allows climbers to have a break and regain their strength. This café located in Vanke Lake Songhua Resort is appropriately denominated as “Baita Italia” due to its remarkable place at the right beginning of the town center of the resort facing the mountain and the ski tracks, and its role in the cultural communication between Vanke and Italy.
咖啡馆拥有两层高的开阔空间和面向群山雪道的270°绝佳景观,勘察现场时站立在建筑毛坯内的我们被窗外梦幻般的美景深深触动,因而设计的灵感也来源于此。我们在高的吹拔空间与低的空间交界处设置了全幅宽的、分三层后退的木格栅,格栅的形态模拟对面的群山,在每层的底部用白色勾勒出雪线。这幅格栅还如垂挂的幔帐伸展到空间中,包裹住位于中央、连接上下层的楼梯,成为统领整个空间的强有力的主题。
The café has a double-story space and perfect 270°view towards the beautiful mountain and ski tracks. Standing in the building during site visiting, we were deeply impressed by the dreamlike scenery outside the window, and the inspiration of the design came from this. We place a full-width wooden grid that setback as three layers at the edge between the double-story space and the lower space. The form of the grid imitates the opposite mountain and the snow line is sketched in white at the bottom of each layer. This wooden grid also extends into the space like a hanged curtain wrapping the central staircase that connects the two stories to form the strong motif of the entire space.
实际完成的木格栅如我们所期望的,呈现出微妙的氛围。薄而有间隔的木条所具有的轻盈和整体上有如天鹅绒帷幕的厚重、温暖富有质感的木材带来的亲切宜人和在整个空间上形成的酷似管风琴的恢宏壮观,出人意料地相互融合。 在建筑的低空间部分设置的咖啡售卖台采用了与木格栅相对的结实木盒子似的处理,集合了点餐、后厨、卫生间和储藏等功能,同时区隔占据吹拔空间的散座区、背后的聚会区和入口处的展示区。除了温暖厚重的感受外,集约地综合各种功能是这部分的重点。
The completed wooden grid presents a subtle atmosphere as we expected. The lightness of the thin and spaced wooden strips and the thickness of the entire wooden grid like a velvet antependium, the affability of the warm wooden material and the majesty of the entire form like a pipe organ, surprisingly blend into each other. The counter located in the low space adopts a feel like a solid wooden box compared with the wooden grid. It contains functions including ordering, kitchen, toilet and storage as well as forming a partition between the seats in the double-story space, the party zone behind and the exhibition space near the entrance. Besides the warm and heavy feeling, the emphases here is to efficiently integrate different functions.
这个项目要面对的是对完成效果的高要求、非常有限的预算和紧张的工期之间的矛盾,因此设计中的另一个考量重点是如何取得平衡,用相对简单、容易实施的手法以便节约造价和缩短工期,同时达到好的效果。为此,我们基于以往木结构建筑设计中累积的经验对木格栅的具体形态和工法做了反复的探讨。 希望这个咖啡馆既温暖舒适、又富于冲击力的室内设计可以使它成为真正的“山舍”,让来滑雪的游客在感到寒冷和疲倦时可以悠闲地小憩一下,继续出发去享受在山中畅游的乐趣。
What this project facing is the conflict between the high requirement on the completed quality and the limited budget and tight schedule. Therefore another emphases in the design process is how to reach an appropriate balance. We have to try to adopt relatively simple method that can be easily realized to save cost and shorten the construction while at the same time, to achieve good effect. For this goal, we discussed the specific form and craft over and over again based on the experience that accumulated in our practice in wooden structure architecture. We hope the interior design of this café that has both the quality of warm and comfort and impactful effect could make it become a true “Baita”, which allows the visitors that felt cold and tired to have a good rest and depart again to enjoy the pleasure of skiing in the beautiful mountain.
Name: Baita Italia
Designer: SLOW Architects www.slowarchitects.com
Location: Lake Songhua, Jilin
GFA: approx. 500m2
Completion time:2014.12
Photographer: Zhou Ruogu
| 
 The Art Of Secnt 1889-2014 In Madrid / Cano Estudio
The Art Of Secnt 1889-2014 In Madrid / Cano Estudio
