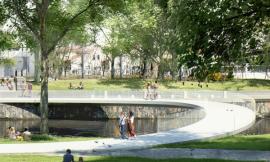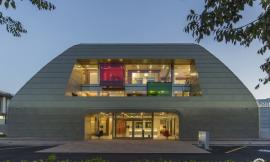2011年,UBC英属哥伦比亚大学的生物科学综合楼南翼和西翼的建筑体系、隔间和涂层经历了地震防护的升级改造和更新。翻新的面积为172,000平方英尺(16,000平方米),将植物学和动物学系的教育设施,尤其是实验室、水族馆、非正式研究空间、教室、研究室和聚会空间更新至高效的现代化标准。建筑外观薄片叠成的玻璃嵌板上雕刻着动植物形象暗示了建筑大楼的功能,同时使沿着校园内Main Mall路的人行区域更具活力。新的HVAC系统使用跨实验室的空气运输系统,输送新鲜空气进入室内,将标准化的换气需求从每小时10次减少到每小时8次,超越了行业要求,并使学校节省了大量能源。这一造价4500万美元的项目已获得LEED设计金奖认证,并能使这栋综合楼的使用寿命延长40多年。

In 2011, the Biological Sciences Complex at UBC underwent a seismic upgrade and a renewal of its building systems, partitions and finishes in the South and West wings. Spanning 172,000 sf (16,000 sm), the renovation brought the Botany and Zoology department’s educational facilities up to efficient modern standards, in particular for spaces such as laboratories, aquaria, informal research spaces, classrooms, seminar rooms and gathering. Etched with representations of flora and fauna, the envelope’s laminated glass panels allude to the building's function and animate the pedestrian promenade along the campus Main Mall. The new HVAC system uses cross-lab delivery to supply fresh air to the space, taking the standard air change requirements from 10 ACHs down to 8 ACHs, which exceeds code requirements and brings significant energy savings to the school. LEED Gold certified, the project was completed for $45M and extended the life of the complex by more than forty years.

在英属哥伦比亚大学Point Grey校区中心,年久的生物科学综合楼的两侧翼楼使用创新手法进行转型和更新,这一过程由拥有者、建筑设计师、顾问和合同商协作进行,他们见证了可追溯到1957年的南翼楼以及可追溯至1970年、面向Main Mall路的西翼楼,在短短19个月时间内,通过设计和双班倒建设,迅速被整修,以符合联邦刺激资金极为紧迫的期限。这一项目造价4500万美元,占地170,000平方英尺,动植物学系现在拥有最先进的实验室、水族馆、研究空间、教室、办公室和聚会空间。
这一项目是UBC更新计划的第二期,UBC更新计划是学校极为成功的多步骤的规划,以在温哥华校园内更新和整修——而不是摧毁和再建——年久的建筑。通过修复旧的建筑结构,实现了原材料使用、能源输入和污染物的大量缩减——比起任何替代性的“绿色”建筑可能实现的成果都要多。因为与实验室建筑相联系的集中要求较多,因此UBC更新计划想获得LEED金奖认证证书的要求实现起来非常具有挑战性。

At the heart of the University of British Columbia Point Grey campus, two wings of the aging Biological Sciences complex have been completely transformed and renewed through an innovative approach taken by the owner, architect, consultants and contractor that saw the South Wing, which dates from 1957, and the West Wing which dates from 1970 and faces Main Mall, being fast-tracked through design and double-shift construction in only 19 months to meet an extremely aggressive federal stimulus funding deadline. The $45-million, 170,000 sf project now houses state-of the art laboratories, aquaria, research spaces, classrooms, offices and gathering spaces for the Departments of Botany and Zoology.
The project is part of Phase Two of UBC Renew, the University’s highly successful, multi-stage plan to renovate and refurbish – rather than demolish and rebuild – aging buildings on its Vancouver campus. By rehabilitating old structures, substantial reductions in raw materials, energy inputs, and pollutants are achieved – more than any replacement ‘green’ building could accomplish. The UBC Renew requirement for LEED Gold certification was very challenging to achieve due to the intensive demands associated with laboratory buildings.

全新的机械化系统包括一个创新型能量收集液体循环加热和冷却系统,实验室废气变流系统、私人办公室自然通风系统以及水生生命支持系统。
用于实验室的HVAC系统通常需要100%的户外空气输入,以维持安全健康的室内环境。UBC实验室目前的标准是每小时换气10次。电脑计算出的流动动态模型显示,通过创新型跨实验室空气输送设计,每小时换气8次即可保持环境安全,从而节省了大量能源。
还设计了新的机械系统,以连接一个新的跨校园低温区热水系统,目前这一系统正在建设中。这一系统最终将取代校园蒸汽系统。一旦完成,现在的建筑体系将形成新的区域热水系统,进一步减少对于化石燃料的依赖。
电力服务包括紧急电力系统,以保护进行中的研究,最前沿的网络系统和含有核心光照技术的创新示范典型项目,核心光照技术是UBC开发的一个采光系统。这一系统使用小型太阳能跟踪镜,收集并汇聚建筑内的太阳光,太阳光是以类似传统灯具装置的导光片输送。
日光照明采用T5荧光灯和由程序启动的整流器。L.E.D.筒灯照明用于非正式会议空间,当有审美的考虑,而且需要较高强度的光照时,会使用小型荧光聚光灯。计时进度表和占用传感系统控制光照。现在固定的、单面玻璃窗被活动型的、装有双层玻璃的新窗户取代,现在实心拱肩嵌板被明亮的玻璃窗取代以增加自然采光。面对走廊的办公室内墙安装有半透明玻璃,有助太阳光线照射进建筑内部。
现在建筑结构的抗震能力有局限性,因此设计中融合进了剪力墙和防震加固创新型韧性系统以抵抗地震载荷,这一系统允许室内建筑工作比通常开始地更早,从而缩短了工程计划用期。为了使地基尺寸最小化,垂直土锚被安置进地基脚。
除了提供抗震力外,防震加固工程通过印有动植物形象的玻璃板沿着主楼提供了关联和视觉吸引,这些动植物形象表明了综合楼的内部用途。这些嵌板在夜晚发光,增加了戏剧性效果,并为路上行人提供光照。屋顶排水系统结合进防震加固工程,将雨水径流转入毗邻壮观的成龄橡木林、经过景观美化的植物园生态调节沟。

The all-new mechanical systems include an innovative energy-scavenging hydronic heating and cooling system, variable flow lab exhaust, natural ventilation for private offices, and an aquatic life-support system.
HVAC systems for laboratories typically demand 100% outside air supply to preserve a safe and healthy indoor environment. The existing standard for labs at UBC is 10 air changes per hour. Computational fluid dynamic modelling demonstrated that a safe environment could be maintained with 8 air changes per hour by an innovative cross-lab air delivery design that would result in significant energy savings.
The new mechanical systems were designed to connect to a new campus-wide low temperature district hot water system that is currently under construction. The system will eventually replace the campus steam system. Once completed, existing building systems will be switched over to run off the new district hot water system, further reducing dependence on fossil fuels.
Electrical services include emergency power systems to protect ongoing research, state-of-the-art networking, and an innovative, prototypical demonstration project that incorporates Core Sunlighting Technology, a daylight-harvesting system developed at UBC. The system uses miniature solar-tracking mirrors that collect and funnel sunlight deep inside buildings where it is delivered from light-guides that resemble traditional light Fixtures.
Artificial daylighting is based on T5 fluorescent lamps and programmed-start ballasts. L.E.D. downlighting is used in informal meeting spaces and compact fluorescent pot lights are used where aesthetic considerations and higher light levels are required. Lighting is controlled with time-of-day scheduling and occupancy sensor system overrides. Existing fixed, single-glazed windows were replaced with new, operable, double-glazed windows and existing solid spandrel panels were replaced with clear glazing to increase natural daylighting. Interior walls of offices facing corridors are translucent glass to facilitate transmission of daylight into the building.
The capacity of the existing structure to resist seismic forces was limited so an innovative ductile system of shear walls and seismic buttresses was integrated to resist seismic loads and to shorten the construction schedule by permitting interior work to begin sooner than was typical. To minimize the size of the foundations, vertical soil anchors were incorporated in the footings.
In addition to providing seismic resistance, the seismic buttresses provide articulation and visual interest along Main Mall by means of glass panels printed with botanical and zoological images that signal the uses contained within the complex. The panels are illuminated at night to add dramatic effect and lighting for passersby. Roof drainage is integrated within the buttresses to divert rainwater runoff into a landscaped botanical bioswale adjacent to majestic mature Oak trees along Main Mall.


综合楼内部由实验室、教室、教职员和行政管理办公室组成,增加了开窗面积以使光照进入。走廊含半透明玻璃大扩展区,允许自然光线照射进大楼内部。外部防震加固工程上的动植物图像以大型玻璃嵌板的形式被引入大楼内部,标记并确认整栋综合大楼里的各个实验室。项目的一个关键组成是创造了非正式研究客厅,以鼓励研究人员相互交流想法,并促进学生、教职员工和工作人员间的集体归属感。压花玻璃、天然木制嵌板和改进的循环方式相互结合,创造了一个舒适惬意的空间,有助学生和教职员工之间进行跨学科互动。
这一创新型项目在许多方面进行了研究,通过考虑周详、协作式创新型设计帮助保护地球和生存其上的居民,这一目标与在这栋翻新过的综合楼里工作的生物科学研究人员的目标相同。

The interior, comprised of laboratories, classrooms, faculty and administrative offices, includes increased window area to let in daylight. The corridors incorporate large expanses of translucent glass to allow natural light to pass deep into the interior of the building. The botanical and zoological image patterning used on the exterior seismic buttresses is introduced at the interior of the building in the form of large glass panels that mark and identify the various laboratories throughout the complex. A key component of the program was the creation of informal research lounges to encourage the exchange of ideas between researchers and to facilitate a feeling of community amongst students, faculty and staff. The combination of patterned glass, natural wood panelling, and improved circulation patterns creates a welcoming space that facilitates crossdisciplinary interaction between students and faculty.
The innovative project was a study in the many ways that considerate, collaborative and innovative design can help to preserve the Earth and its living inhabitants – the same goals as the biological science researchers who use the renewed complex.







Architects:Acton Ostry Architects
Project Name:Biological Sciences Complex
Client:University of British Columbia
Address:6270 University Boulevard, University of British Columbia, Vancouver BC
Services:prime consultant, full architectural services for renewal of existing buildings, interior design
Project Schedule
Construction start: June 2009
Completion: July 2011
Area
Gross Floor Area: 172,000 sf (16,000 sm)
f.s.r.: 2.46 (based on site area of LEED project boundary: 4,338 sm; and above-grade building area of 10,657
sm)
Design Team
Principal-in-charge: Mark Ostry, ARCHITECT AIBC AAA SAA OAA FRAIC
Project Lead: Susan Ockwell, ARCHITECT AIBC LEED AP
Team: Russell Acton, ARCHITECT AIBC AAA SAA OAA FRAIC; Antonio Colin, BArch; Nathaniel Straathof,
ARCHITECT AIBC LEED AP; Rafael Santa Ana, MArch IA; Warren Schmidt; ARCHITECT AIBC MRAIC; Sergei
Vakhrameev, MArch; Andrew Weyrauch, MArch LEED AP
Collaborators
Structural Engineer: Read Jones Christoffersen Ltd.
Mechanical Engineer: MCW Consultants Ltd.
Electrical Engineer: MCW Consultants Ltd.
Landscape Architect: Phillips Farevaag Smallenberg Inc.
Contractor: Scott Construction Ltd.
Code: Gage Babcock & Associates Ltd.
Acoustic: Daniel Lyzun & Associates Ltd./ Rowan Williams Davies and Irwin Inc.
Envelope: Morrison Hershfield Ltd.
Environmental: A.C.M. Environmental
Geotechnical: Exp Associates Inc.
Specifications: Padley Consulting Inc.
Quantity Surveyor: LEC Quantity Surveying Inc.
Laboratory: Research Facilities Design
Elevator: Vertech Elevator Services Inc.
FF&E: Caroline Webster
Commissioning: Western Mechanical Services Ltd.
Awards & Recognition
2012 Sustainable Architecture & Building Canadian Green Building Award
Photographer(s) – see photo credits for detail
Martin Tessler / Bob Matheson / Michael Elkan / AOA

 New Headquarters Of The Bank Of Pisa And Fornacette / Massimo Mariani
New Headquarters Of The Bank Of Pisa And Fornacette / Massimo Mariani
