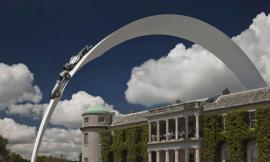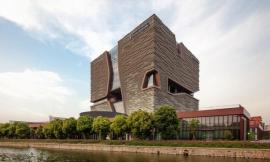Appreciation towards Studio 3LHD for providing the following description:
Lone室外泳池位于树木繁茂的自然保护区Lone海滩,是Zlatni Rt (Golden Cape)森林公园内Lone酒店天然的室外延伸空间。该项目包括三个室外泳池和日光浴露台,以及泳池设施、开放平台和饭店。轻松惬意的水趣泳池连接着瀑布,供儿童使用的浅水泳池独立分开。泳池水域总面积为1054m2。泳池的设计极具功能性和吸引力,有卧式、坐式和立式按摩、25m长的泳道、水中有氧操、间歇喷泉。池边小屋有服务台、户外泳池吧和服务区。
Lone Outdoor Pools are located in a sheltered and naturally preserved Lone bay and they represent the natural continuation of Hotel Lone outdoorspaces, in the Zlatni Rt (Golden Cape) forest park.
The project includes three outdoor pools and an accompanying terrace with sun bathing terraces, swimming pool facilities, an open stage and a restaurant. The relax and aqua-fun pool are interconnected with a waterfall, the shallow children's pool is separated. They have a total water area of 1054m2.
Pools are formed to accompany their functions and attractions: lying down, sitting and standing massage, 25-meter track swimming, aqua aerobics and geysers. The information desk, an outdoor pool bar and service areas are located in the accompanying pool house.

配备折叠式躺椅的日光浴露台根据现有的地形条件供设计六层。40cm的层间高差让在每一层休闲的人们毫无阻碍地欣赏到美丽Lone海湾和海洋的景色。同时,日光浴露台上还配备了淋浴、更衣室和两个按摩区域。
A sunbathing terrace with deck chairs is designed in six levels which follow the existing natural terrain topography. A height difference of 40 cm between the levels allows unobstructed views of the beautiful Lone Bay and the sea from every level. The sunbathing terrace is equipped with showers and changing rooms, and has two massage spaces.









最底层设有用来举办活动的室外开放平台。平台与新翻修的Oleander餐厅合为一体。Oleander餐厅是休闲和娱乐活动的完美场所,其顶部是嵌入地中海绿色风景中的大型遮阳木藤架,这里可以直接看到大海、泳池和开放平台。白天,餐厅提供用烤箱和石炉制作出来的简单食物;夜晚则化身成为具有地中海风情的牛排屋和休闲酒吧,衬托着室外的开放平台。
An open stage - an outdoor shaded building for happenings and evening events, is set on the lowest level. The stage is integrated with the newly refurbished restaurant Oleander, a perfect place for relaxation, fun activities, entertainment programs and events. The restaurant is protected fromsunlight with a large wooden pergola, shaded and embedded in the Mediterranean greenery, with a direct view of the sea, pool and the open stage.The restaurant offers simple dishes from the grill and a stone oven during the day, and in the evening it turns into a steak house and a lounge barwhich complements the stage in an authentic Mediterranean ambient.





Fact sheet: Lone Outdoor PoolArchitect: Studio 3LHD
Project number: 192Project name: Lone Outdoor PoolProgram: public, leisure, hospitality, tourismStatus: completed
Project start date: 10.01.2011Project end date: 15.02.2011Construction start date: 16.01.2012Construction end date: 31.05.2013
Address: Monte Mulini zoneCity: RovinjCountry: CroatiaGeolocation: 45°4'21'' N, 13°38' 23'' EProject type: commission
Site (m2): 4675Size – pools (m2): 2473Size – restaurant (m2): 320Volume (m3): 2993Level (m): 27.74
Client: Maistra d.d.Project management: Abilia d.o.o.
Author: Studio 3LHD
Project team:Sa?a Begovi?, Marko Dabrovi?, Tatjana Grozdani? Begovi?, Silvije Novak, Paula Kukuljica, Eugen Popovi?, Leon Lazaneo, Dragana ?imi?, Dijana Vandekar, Nevena Kuzmani?, Vibor Grani?, Kristina Markovi?, Ida Ister
Landscape design: Studio KappoPool systems: Makro 5 d.o.o.Lighting project: SkiraPlumbing and drainage: Hit ProjektBuilding physics, Details: AKFZ studio d.o.o.Fire Protection / Strategy / Safety Project: Inspekting d.o.oMechanical installations: Termotehnika PaunStructural engineering: Prokon3D: Boris Goreta General contractor: Zagorje tehnobeton d.d.Site supervision: Concom d.o.o.
MORE: Studio 3LHD
via:gooood.hk |
|

 西交利物浦大学行政信息楼 Xi’an Jiaotong-Liverpool University building by Aedas
西交利物浦大学行政信息楼 Xi’an Jiaotong-Liverpool University building by Aedas
