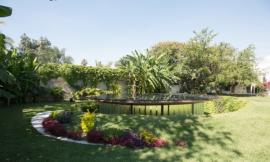|
专筑粮仓——互动式资料分享平台
汇集众多高价值的设计资料,在这里,您可以和千万网友分享自己手中的文档,专筑将同您一起构建全球最大的设计资料库!

 下沉式小教堂 Ecumenical Chapel by BNKR Arquitectura
下沉式小教堂 Ecumenical Chapel by BNKR Arquitectura
专于设计,筑就未来
无论您身在何方;无论您作品规模大小;无论您是否已在设计等相关领域小有名气;无论您是否已成功求学、步入职业设计师队伍;只要你有想法、有创意、有能力,专筑网都愿为您提供一个展示自己的舞台
投稿邮箱:submit@iarch.cn 如何向专筑投稿?
扫描二维码即可订阅『专筑』
微信号:iarch-cn
