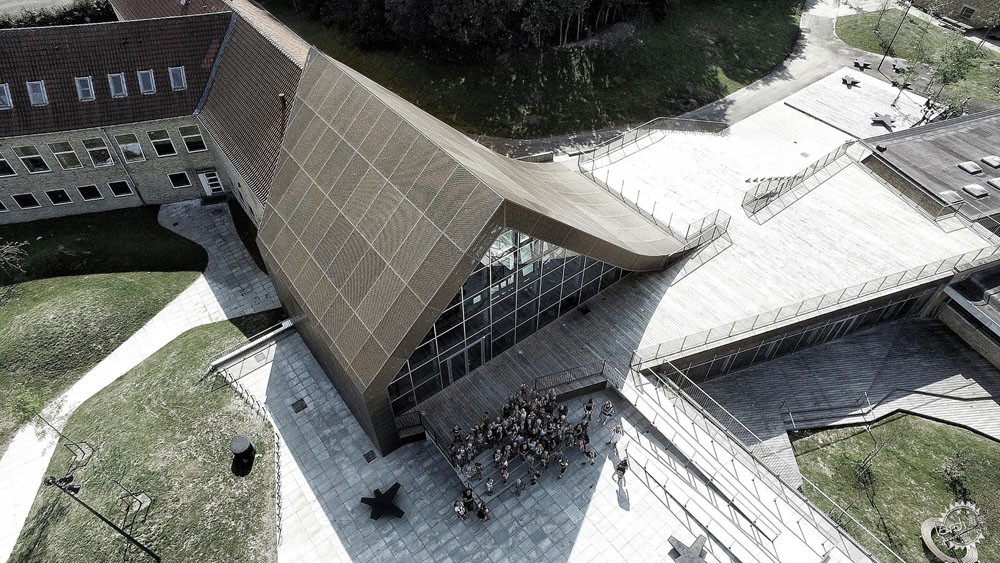
由专筑网杨帆,刘庆新编译
Mariehøj文化中心描绘了一个轮廓分明的景观。新的大厅迎接Rudersdahl市所有的民众并作为功能中心,带动所有的人一起,凸显众多的用户和建筑内的活动。
Mariehøj Culture Centre draws a clear profile in the landscape. The new foyer invites all people of Rudersdahl Municipality in and functions as a heart that brings people together and highlights the many users and activities in the house.
文化中心在终点区文化广场和Mariehøj美丽的后院之间的缺口上建桥,与绿色景观融为一体。建筑对周围环境呈开敞之势并使建筑内的活动也具备绿色品质。
The culture centre merges together with the green landscape bridging the gap between the arrival area, the cultural plaza and the beautiful backyard of Mariehøj. The building opens up towards the surroundings and incorporates the green qualities to the activities in the house.
这座房子既是一个文化活动中心,也是一个运作良好的工作场所。通过重组和改造,创建出了更好的让个人活动和不同功能适配位置的的空间。同时,更多的会议点被创造出来,这带来了建筑内的多项活动,并为随兴趣和年龄的区分产生的新的会议和活动提供一个空间。
The house is both a cultural activity centre and a well-functioning working place. Through reorganization and rebuilding, better spaces for individual activities and appropriate position of the different functions are created. At the same time more meeting points are created, which brings the multiple activities in the house together and offer a space where new meetings and activities across interest and age arise.
建筑设计:WE Architecture, Sophus Søbye Architects
地点:丹麦,霍尔特
面积:1600平方米
项目年份:2015年
摄影:Lars Eldrup, Courtesy of WE Architecture
首席顾问:Sophus Søbye Architects
合作者:MASU Planning, Øllgaard Consulting Engineer, Spangenberg & Madsen
项目团队:Marc Jay, Julie Schmidt-Nielsen, Hermanus Neikamp, Lawrence Mahadoo, Lena Reeh Rasmussen, Jenny Selldén, Zsofia Horvath, Nora Fossum, Søren Thiesen, Luis Gill,
Architects: WE Architecture, Sophus Søbye Architects
Location: Holte, Denmark
Area: 1600.0 sqm
Project Year: 2015
Photographs: Lars Eldrup, Courtesy of WE Architecture
Lead Consultant: Sophus Søbye Architects
Collaborators: MASU Planning, Øllgaard Consulting Engineer, Spangenberg & Madsen Consulting Engineer, Hausenberg
Project Team: Marc Jay, Julie Schmidt-Nielsen, Hermanus Neikamp, Lawrence Mahadoo, Lena Reeh Rasmussen, Jenny Selldén, Zsofia Horvath, Nora Fossum, Søren Thiesen, Luis Gill,
出处:本文译自www.archdaily.com/,转载请注明出处。
|
|
