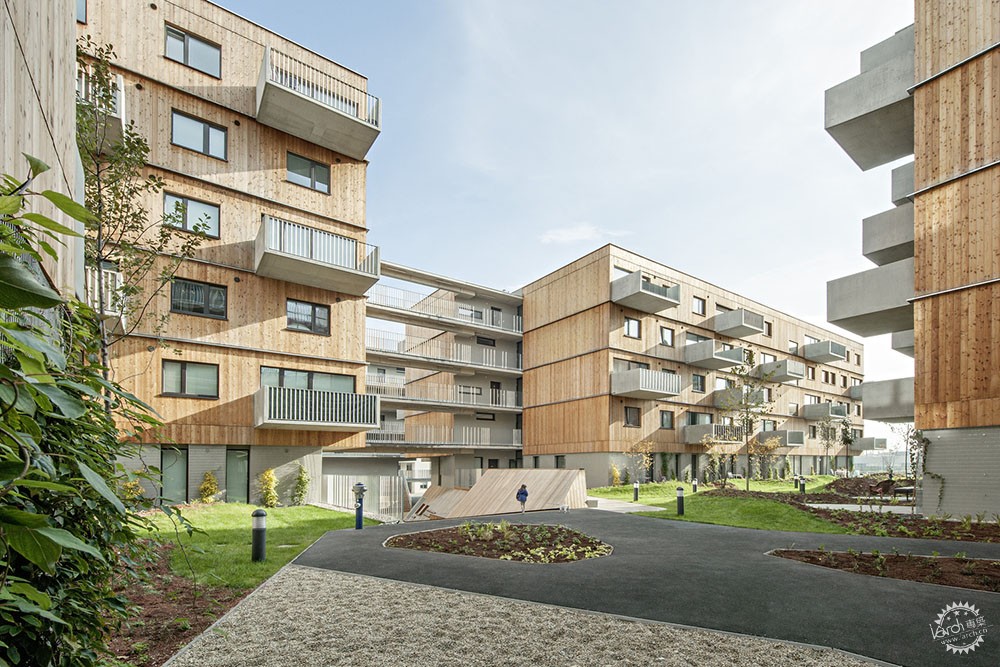
Seestadt Aspern木制住宅区/ Berger+Parkkinen Architekten + Querkraft Architects
Wood Housing Seestadt Aspern / Berger+Parkkinen Architekten + Querkraft Architects
由专筑网沈17,小R编译
来自建筑事务所的描述。一系列在规模上有所差异的平行建筑体量利用了Seestadt Aspern东南部分的D12地块。住区一共有213栋公寓和8间商店,由一组清晰可识别的形式细长、紧凑的单体体块组成。
Text description provided by the architects. A sequence of parallel building volumes differentiated in terms of scale utilises the large building plot D12 in the south-eastern part of the Seestadt Aspern. The complex with a total of 213 apartments and eight shops apparently consists of a group of clearly recognisable individual timber houses in the form of slender, compact individual volumes.
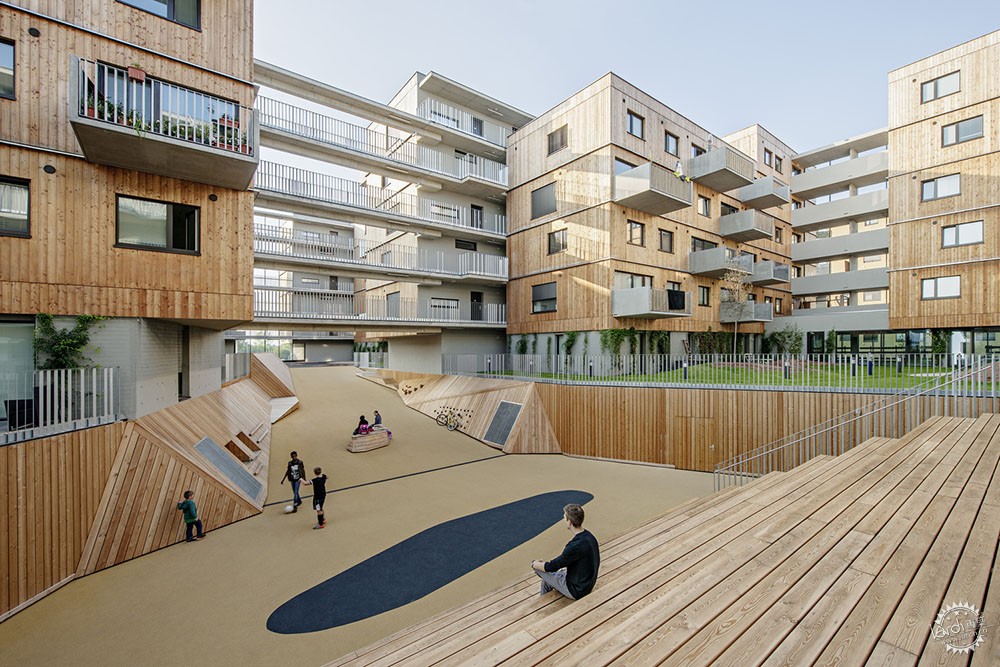
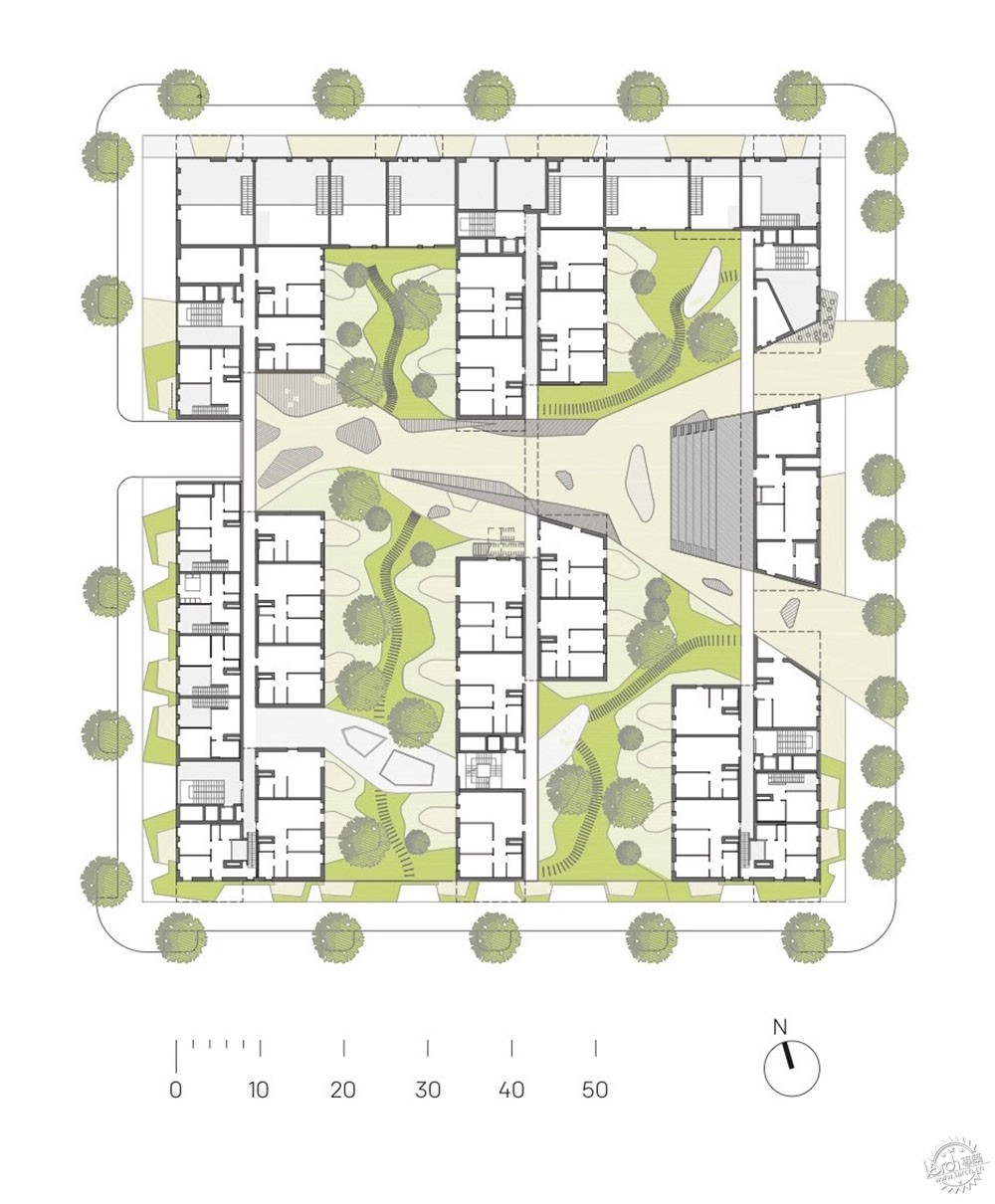
交错的布局创造了不同的庭院状的空间和多种视觉联系。
The staggered layout creates different kinds of courtyard-like spaces and a variety of visual relationships.
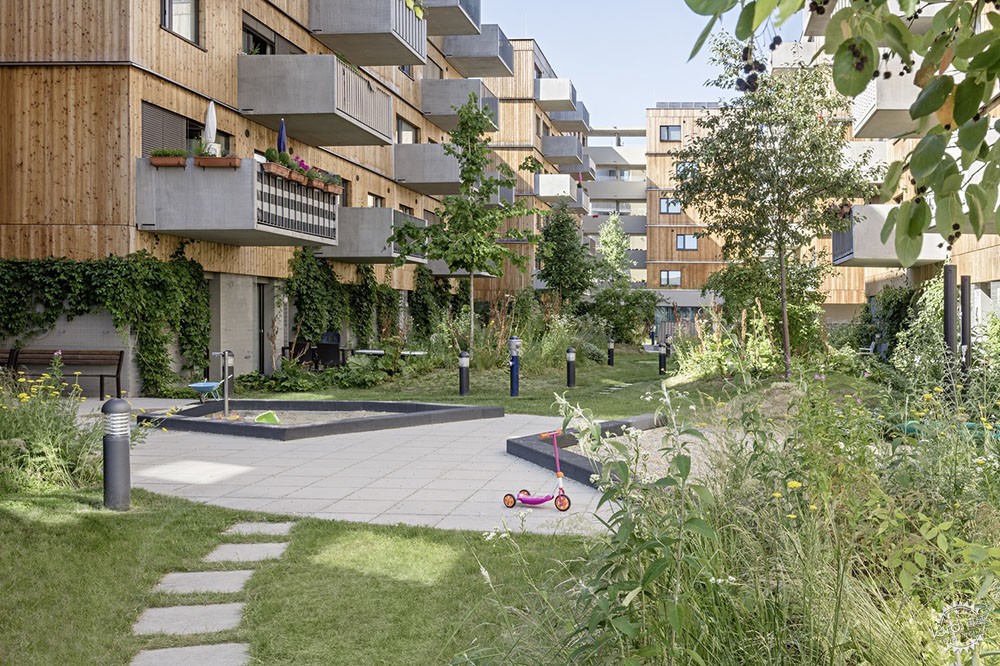
住区不同的部分由三排南北走向的入口平台互相连接。这三条交通路径通过一系列漏光的楼梯、内部走廊和公共露台所处的开放入口平台,提供了不同的空间体验。连续且线性的基础结构在布局不同种类公寓时提供了巨大灵活性,因此使得使用者更好地交流。公寓平面也灵活构思,日后可以以各种不同的方式调整。即使有出色的建筑能源平衡表现,建筑仍对外部大方开放。木材作为其中一种建筑材料赋予了整个住区轻盈感和深度感。
The various parts are connected to each other by three rows of access decks that run in a north-south direction. These three circulation routes offer a varied spatial experience provided by a sequence of light-flooded staircases, internal corridors and open access decks onto which communal terraces are docked. The serial, linear basic structure offers great flexibility in laying out very different types of apartment and consequently allows a good mix of residents. The apartment floor plans are conceived flexibly. They can be altered later in a variety of ways. Although they have an excellent energy balance the buildings still open generously to the outside. Combined with the use of timber as a construction material this gives the entire complex both lightness and depth.
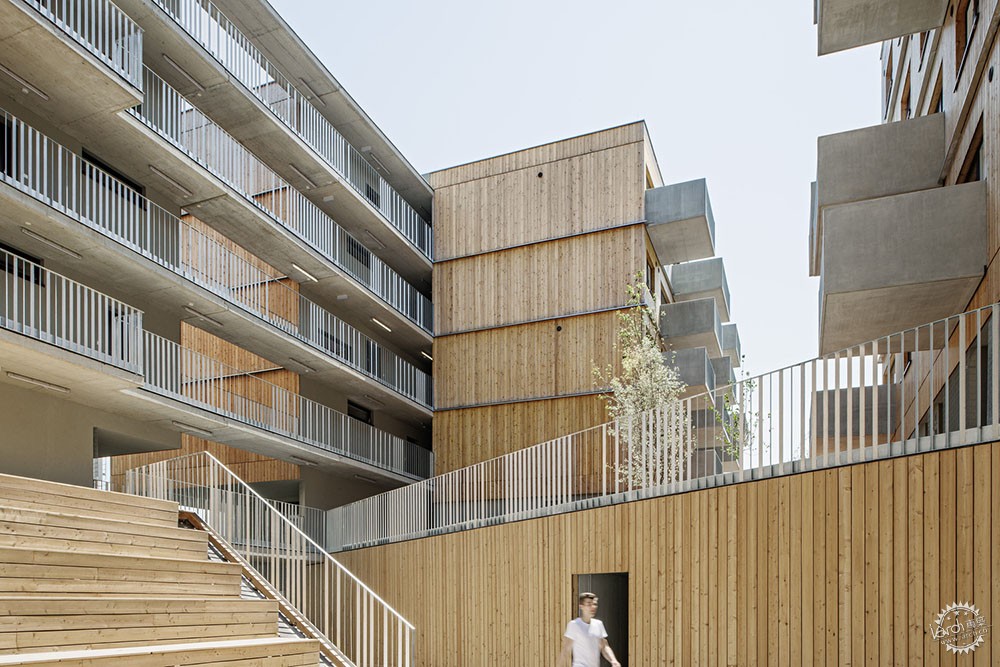
接合
住区由高度从地上部分四层至七层不等,且配备有地下车库的七栋建筑单元组成。建筑体量间强烈的衔接创造了一处生机盎然的朝南开放空间,构成了多样的空间关系。内部庭院是一个半公开的区域,形成住区的公共心脏(峡谷),与人行区域相连,在地面层被公共房间环绕。
Articulation
The housing complex is articulated into seven building parts ranging in height from four to seven floors above ground level and an underground garage. The strong articulation of the building volumes creates a lively, south-facing open space that offers a variety of spatial relationships. The inner courtyard is a semi-public zone that forms the common heart (canyon) of the complex, which is connected to the pedestrian zone and is surrounded at ground floor level by the communal rooms.
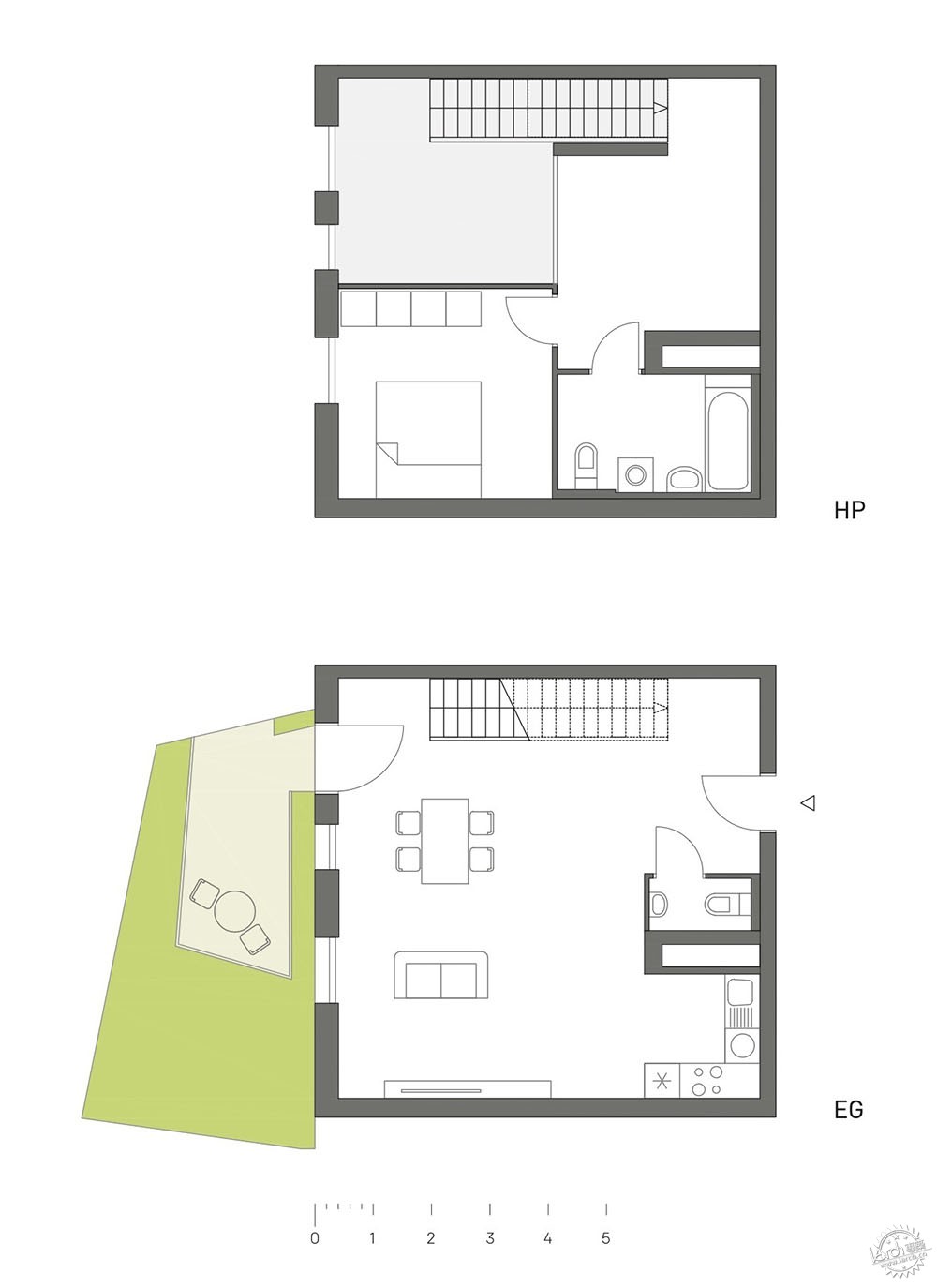
景观和空间
众所周知峡谷是一处地域层次富有变化且位于住区中心的位置,给所有居民提供了见面和体验社区的机会。它为年轻人提供了一个相遇的空间和玩耍的场所。在一些地方,坡道墙壁的木制贴面从墙上生长出来,形成了倾斜的表面,可以依靠或是攀爬。巨大的水平面和墙体联系在一起,形成了可以躺着或者多种功能的场所。
Landscape and Space
What is known as the canyon, an area with several changes of level and seating steps at the heart of the complex, offers all the residents an opportunity to meet there and experience community. It serves as an encounter space and a playing area for young people. At places the wooden cladding lining the walls of the ramp grows out of the wall and forms sloping surfaces to lean against or clamber up. Large horizontal surfaces are connected with the wall and form areas to lie on or to use in different ways.
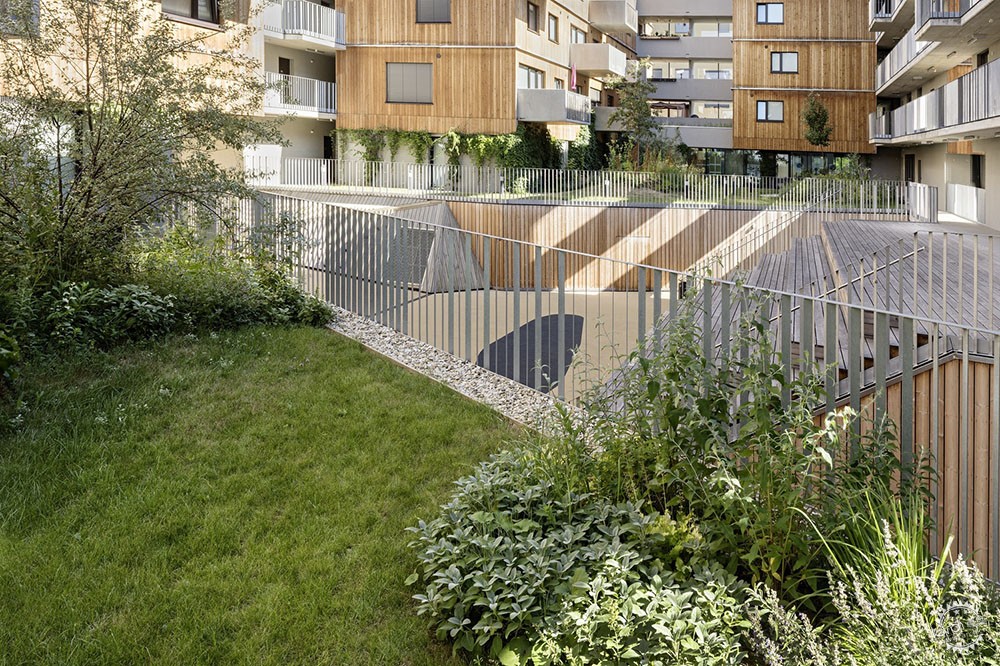
和许多草坡一起,带有翼状露台的绿色庭院朝向中心内院的中央,从而形成有机的景观。山丘、树木和小树冠的灌木遮挡了私人露台。穿过丘陵景观的路网受到限制,来阻止人们踩出类似廊道的路线。会面的场所被安置在入口区域,洗衣房和儿童游乐场前面的路口。
Together with a number of grassy hillocks the green courtyards with wing-shaped terraces that deliberately project into the middle of the central courtyard form an organic landscape. Hills, trees and shrubs with small crowns screen the private terraces. The network of paths leading through the hilly landscape is deliberately restricted to prevent the development of corridor-like routes. Meeting places are formed at junctions in front of entrance areas, laundries and the playground for small children.
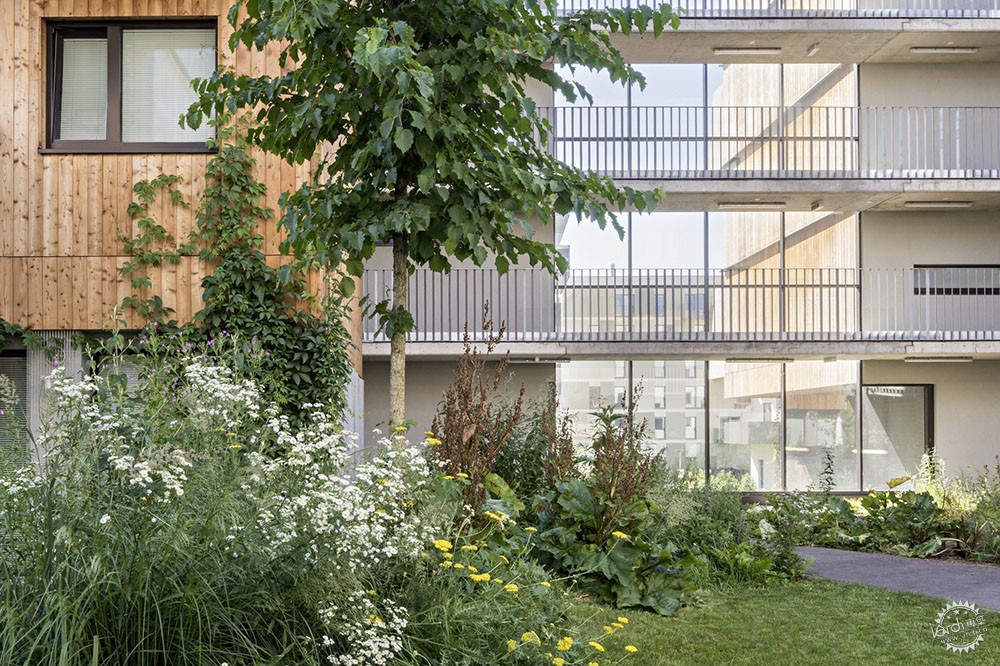
立面的衔接在一些地方得以延续,作为地面标记,比如在入口区域,标记变得更加密集,用街道家具衔接了商店前面的区域和商业区。这种方式将生活引入街区的前部空间,比如,室外为顾客设置的椅子。没有被栅栏围起来的抬高的灌木丛,一片片的草坪在工作室公寓前形成了缓冲区。从缓冲区中切割出大量的区域以提供来访、或创造打发时间的空间。
The articulation of the façade is continued in places as ground marking, at the entrance areas it becomes denser and articulates the zone in front of the shops and businesses with street furniture. This introduces life to the front area with, for example, outdoor seating for customers. Raised beds of shrubs not enclosed by fences together with strips of lawn form a buffer in front of the studio apartments. Generously sized areas are cut out of this buffer to provide access or to create spaces in which to spend time.
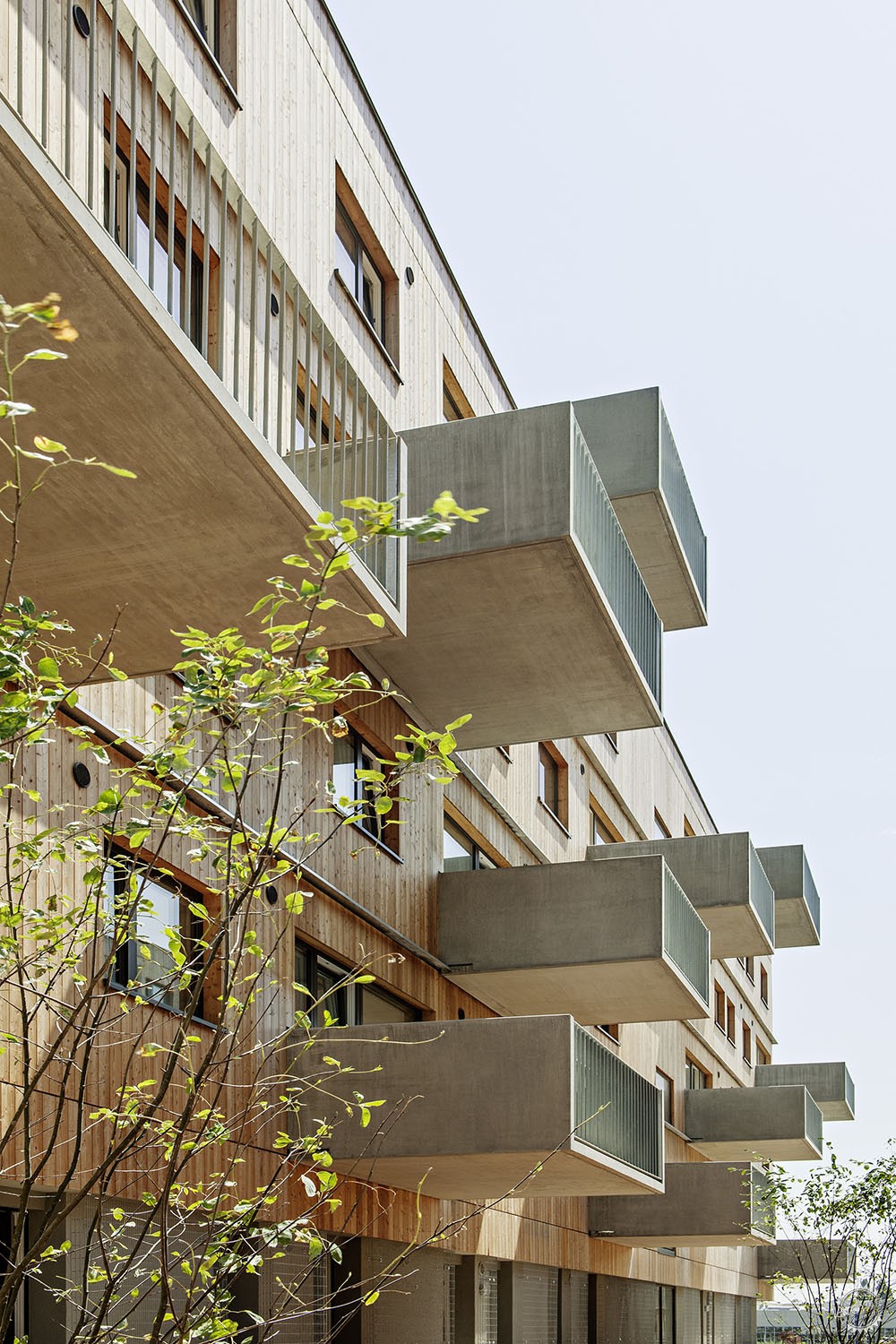
结构和生态学
高保温外墙由木材制作。这些预制的木墙在工厂中生产,使用天然木材、木制材料以及石棉作为保温部分,保证了高品质。立面上木材以落叶松板的形式呈现。外墙和内部隔墙同样也在工厂中生产,便于完成建筑服务的需求。由于高等级的预制化和现场快速组装,对环境的影响以及噪音,灰尘和烟气都尽可能降低。
Structure and Ecology
The highly insulated external walls are built of wood. These prefabricated wooden walls are produced in the factory at an ensured high level of quality using native wood and wood-based materials, with stone wool as insulation. In the façades wood is evident in the form of larch boarding. The party walls and internal partition walls were also produced in the factory, where they were prepared to accommodate the building services. Thanks to the high level of prefabrication and speedy assembly on site the impact on the environment as well as the amount of noise, dust and fumes can be minimised.
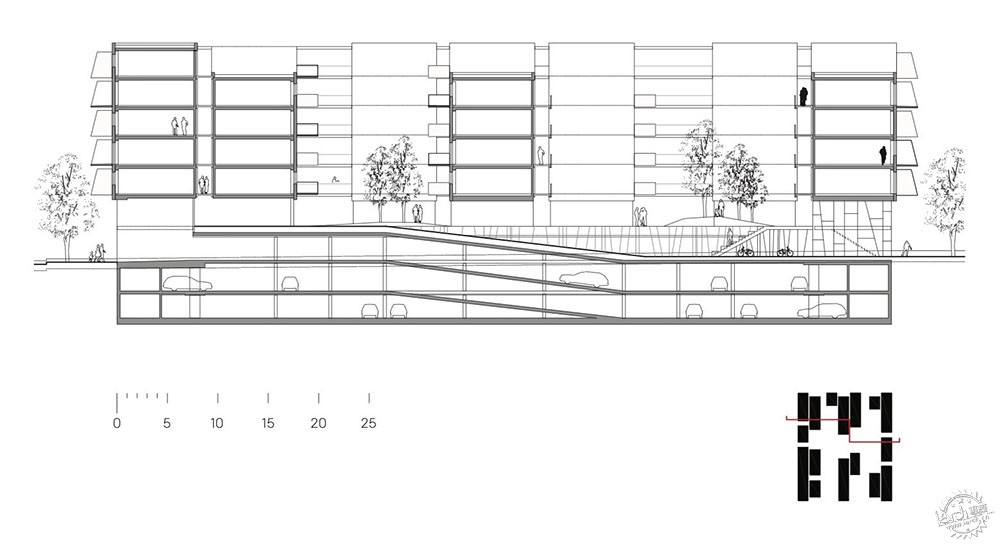
混凝土框架带来了立面设计的自由和平面组织长久的灵活性。所有的管道均集中于一个明确界定的区域内,就位于流线旁的辅助空间。服务竖井的中心位置使得公寓户型能从一层映射到另一层。立面的外观由预制露台和阳台构成,逐渐发展成自由发挥的游戏场所。
The concrete frame allows freedom in designing the façade and permanent flexibility in the floor plans. All the ducts are concentrated in a clearly defined zone of ancillary spaces beside the circulation. The central positioning of the services shaft allows the apartment types to be mirrored from floor to floor. The appearance of the façade is structured by projecting prefabricated loggias and balconies; the façade develops into a freely played game.
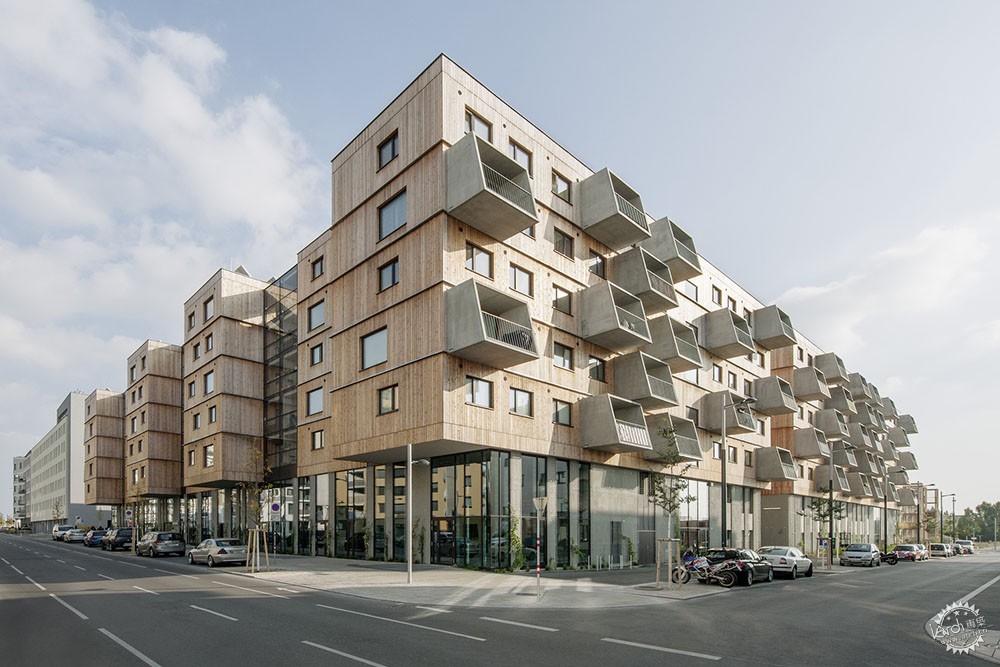
构件
在有效缩短工期的同时,工业化预制建筑和建造构件的连续使用提供了材料和表皮的高品质特征。结构预制钢筋混凝土和木结构构件的结合使用则结合了防火与经济的需求策略。
Elements
The consistent use of industrially prefabricated building and construction elements offers materials and surfaces of high quality while also enabling the construction period to be kept extremely short. The combination of structural precast reinforced concrete with timber construction elements as infill combines the demands of fire protection with an economical building method.
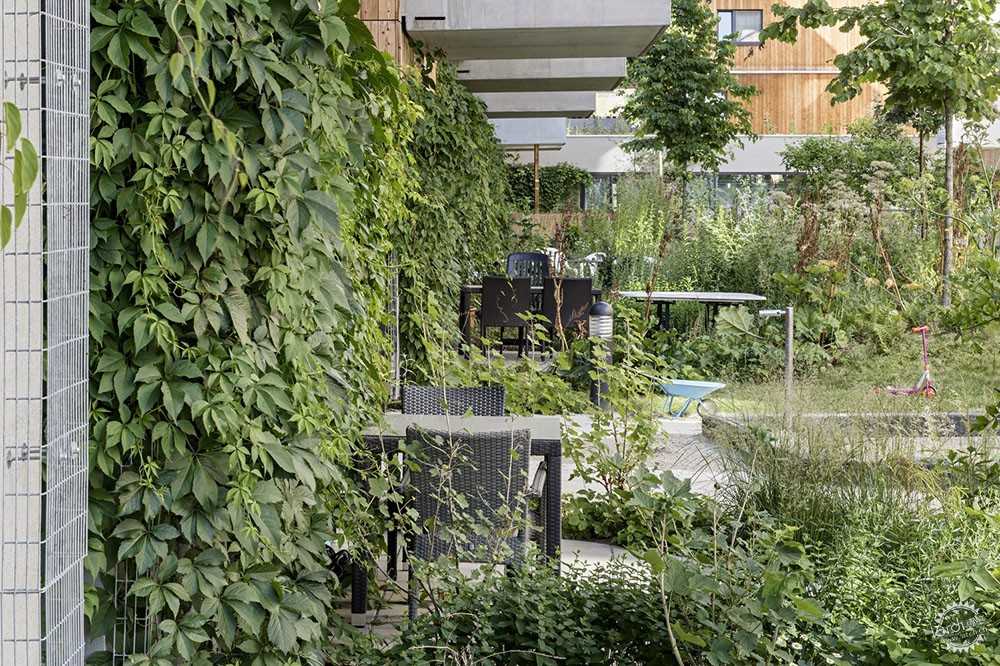
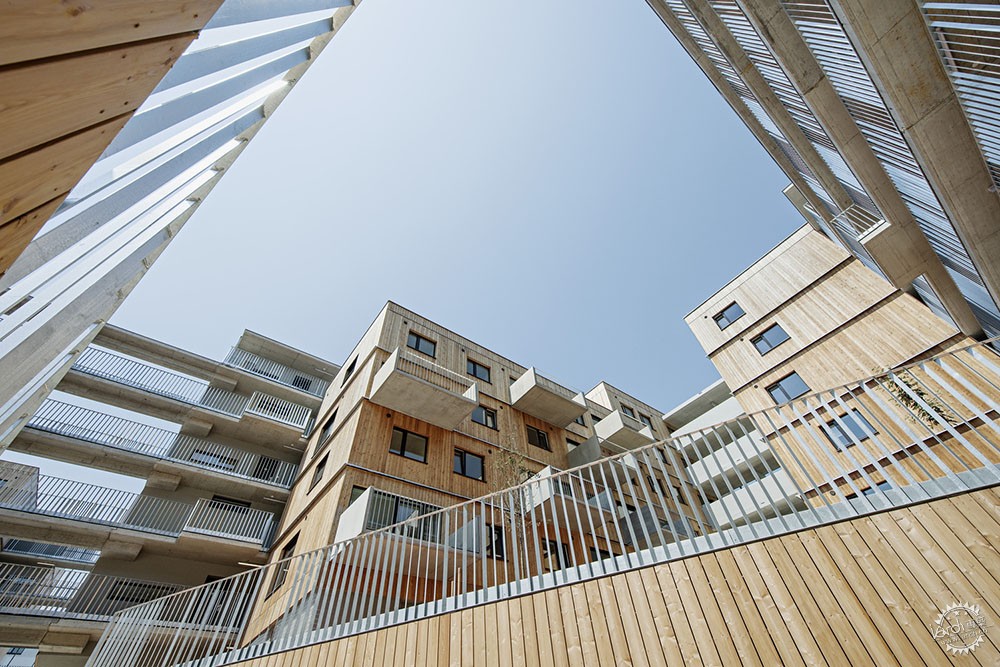
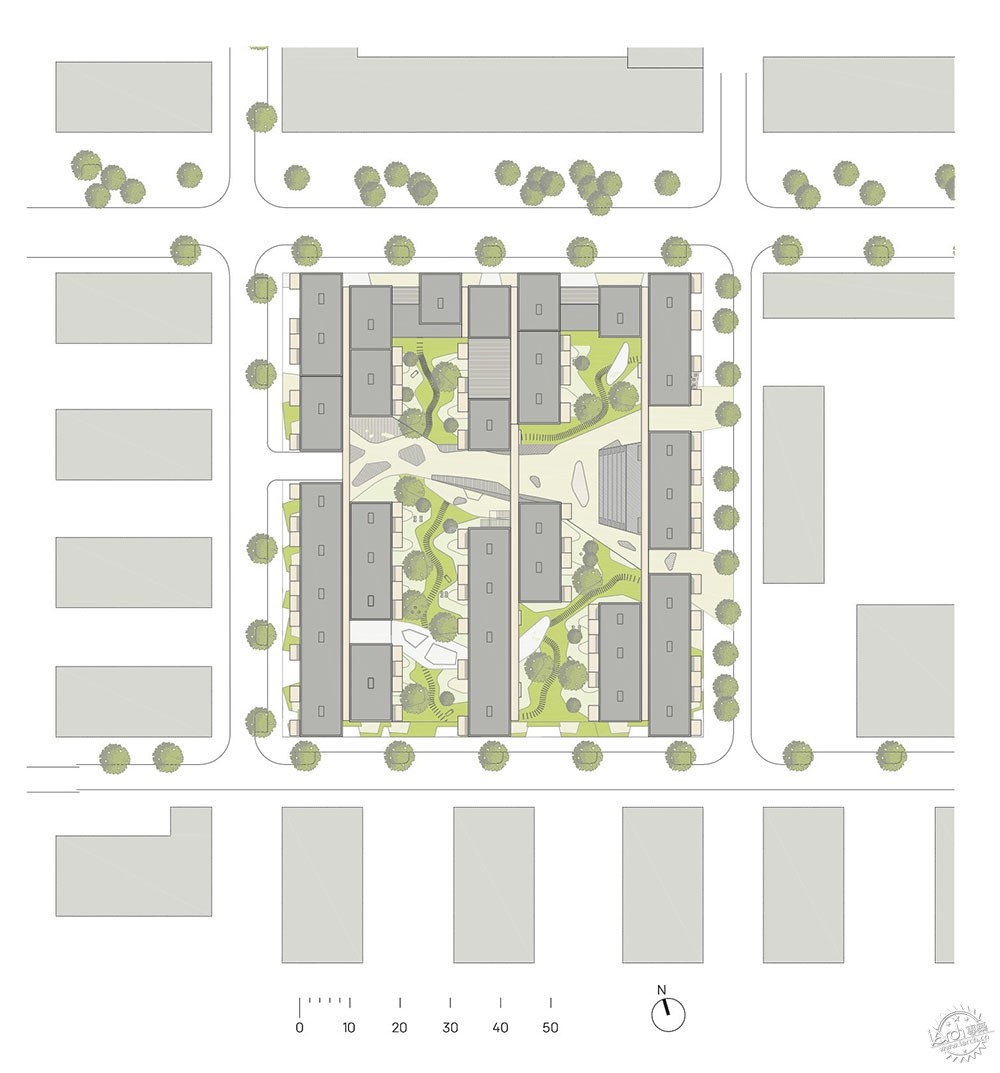
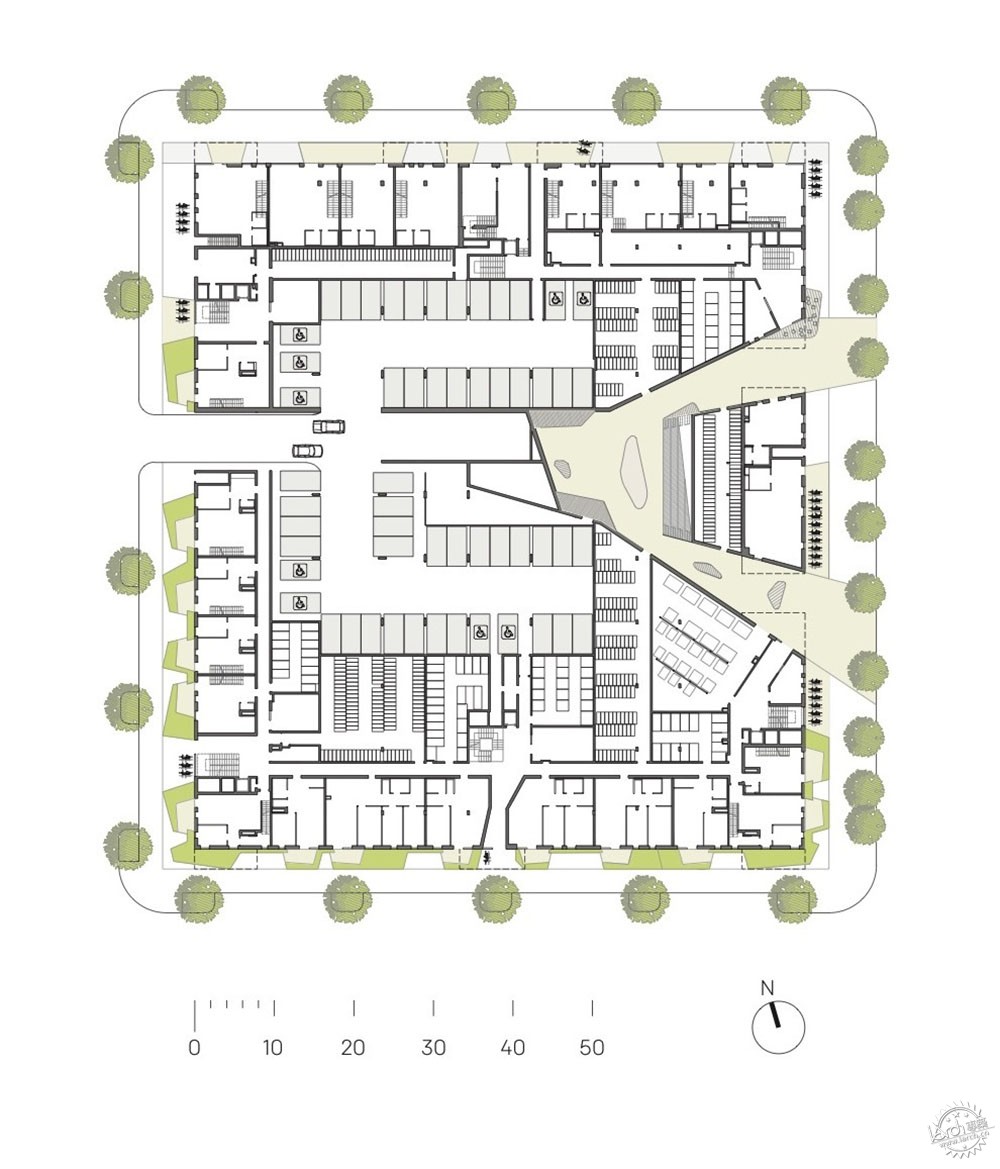
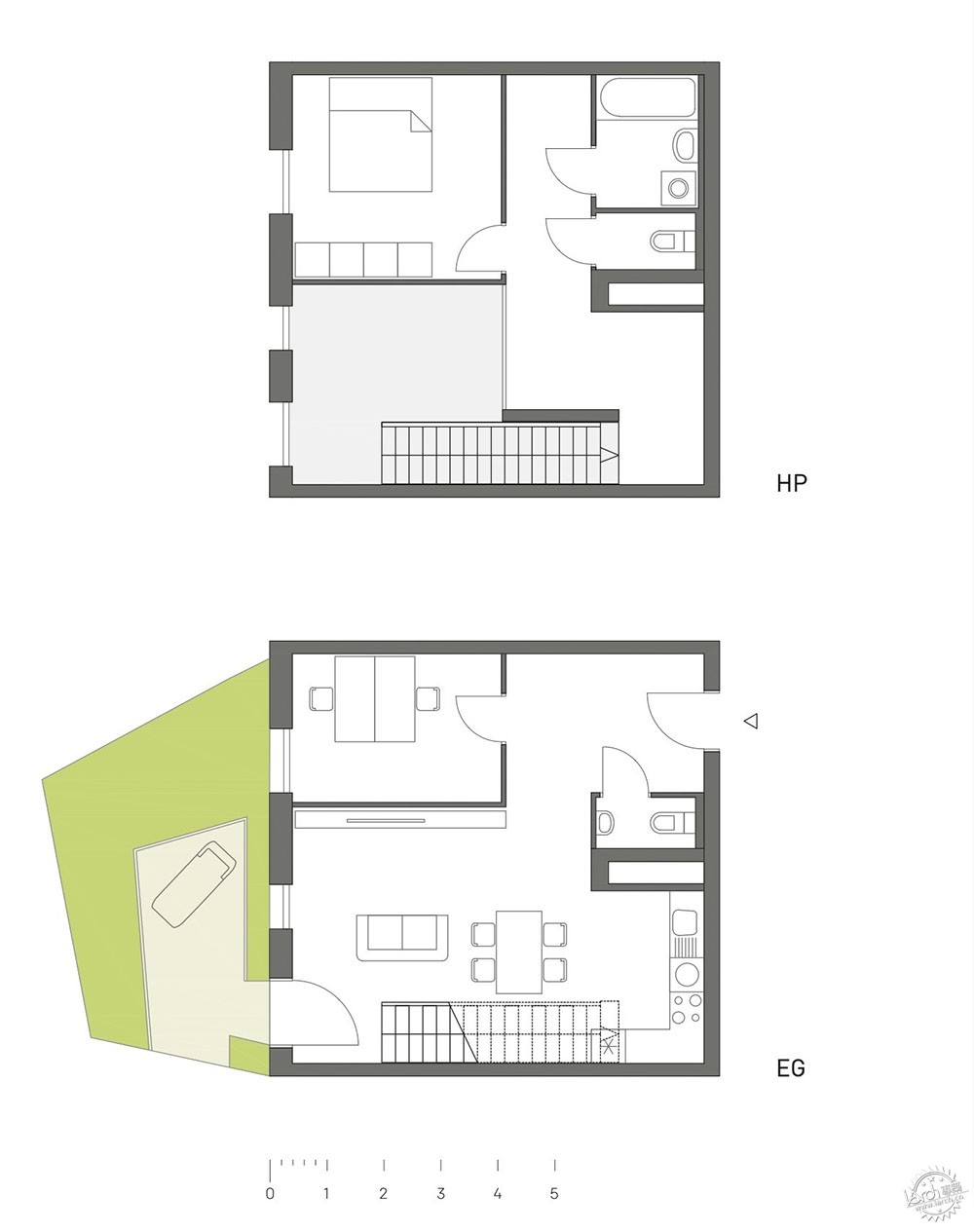
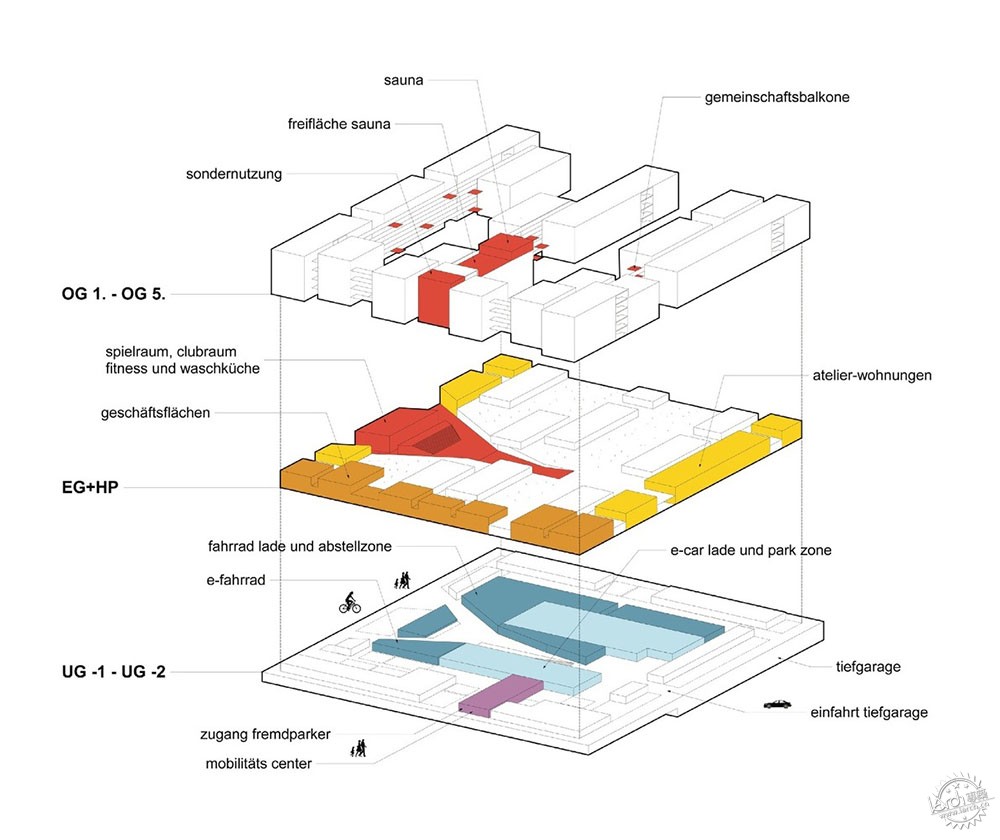
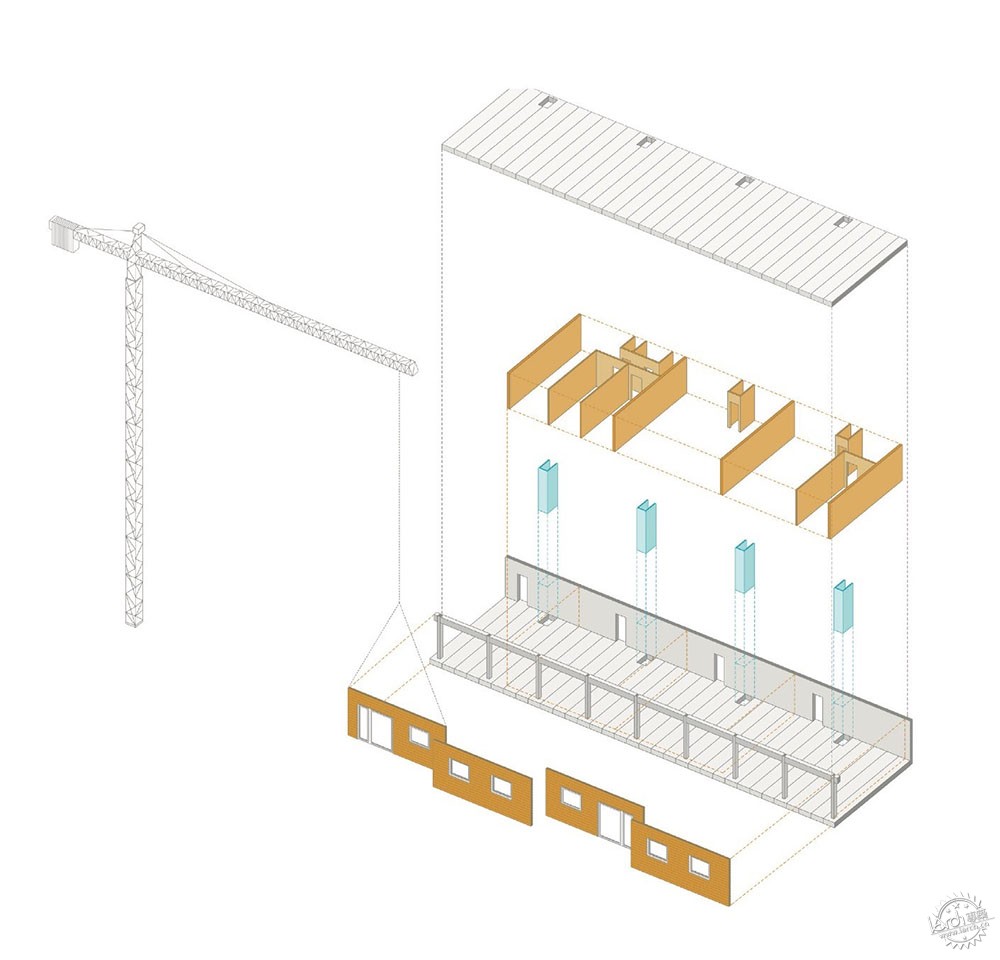
建筑设计:Berger+Parkkinen Architekten, Querkraft Architects
类型:混合项目, 住宅
面积:36600 m2
年份:2015
摄影:Hertha Hurnaus
生产商:Geberit, Domoferm, Knauf, Siemens, Weitzer Parkett, Austrotherm Dämmstoffe, Capatect Baustoffindustrie, Esser’s Flachdach-Bauelemente Vertriebsges, Friedl GesmbH, IPM Schober Fenster, Lüftungstechnik GmbH für Raumluftsysteme, Mobile Betonkonzepte, Paul Bauder, Reitermayer Gesellschaft, Sanitär-Heinze-Gruppe, Schrack, Weissenseer Holz-System-Bau
Berger+Parkkinen Architekten团队: Lucas Schuh (Project Manager), Matthias Bachl, Jurgis Gecys, Jure Kozin, Marijana Vjesticová, Stefanie Sent
Querkraft Architekten团队: Robert Haranza (Project Manager), Dominique Dinies, Georg Falkenhahn, Sandor Guba, Bernhard Mayer, Tim Stahlhut
委托人:EBG
景观建筑:idealice, Vienna
结构顾问:Lackner + Raml Ziviltechniker-GmbH, Villach
建筑服务:TB Obkircher, Vienna
建造物理:Holzforschung Austria, Vienna
防火:BrandRat ZT GmbH, Vienna
木结构:LC Buildings GmbH, Vienna
雨水管理:ZT-Schattowitz, Vienna
建筑承包商:Porr Bau GmbH, Vienna
木结构:Weissenseer Holz-System-Bau GmbH,Greifenburg
城市:维也纳
国家:奥地利
MIXED USE ARCHITECTURE, RESIDENTIAL, VIENNA, AUSTRIA
Architects: Berger+Parkkinen Architekten, Querkraft Architects
Area: 36600 m2
Year: 2015
Photographs: Hertha Hurnaus
Manufacturers: Geberit, Domoferm, Knauf, Siemens, Weitzer Parkett, Austrotherm Dämmstoffe, Capatect Baustoffindustrie, Esser’s Flachdach-Bauelemente Vertriebsges, Friedl GesmbH, IPM Schober Fenster, Lüftungstechnik GmbH für Raumluftsysteme, Mobile Betonkonzepte, Paul Bauder, Reitermayer Gesellschaft, Sanitär-Heinze-Gruppe, Schrack, Weissenseer Holz-System-Bau
Team Berger+Parkkinen Architekten: Lucas Schuh (Project Manager), Matthias Bachl, Jurgis Gecys, Jure Kozin, Marijana Vjesticová, Stefanie Sent
Team Querkraft Architekten: Robert Haranza (Project Manager), Dominique Dinies, Georg Falkenhahn, Sandor Guba, Bernhard Mayer, Tim Stahlhut
Client: EBG
Landscape Architects: idealice, Vienna
Structural Consultant: Lackner + Raml Ziviltechniker-GmbH, Villach
Building Services: TB Obkircher, Vienna
Construction Physics: Holzforschung Austria, Vienna
Fire Protection: BrandRat ZT GmbH, Vienna
Timber Structure: LC Buildings GmbH, Vienna
Rainwater Management: ZT-Schattowitz, Vienna
Building Contractor: Porr Bau GmbH, Vienna
Timber Structure: Weissenseer Holz-System-Bau GmbH,Greifenburg
City: Vienna
Country: Austria
|
|
