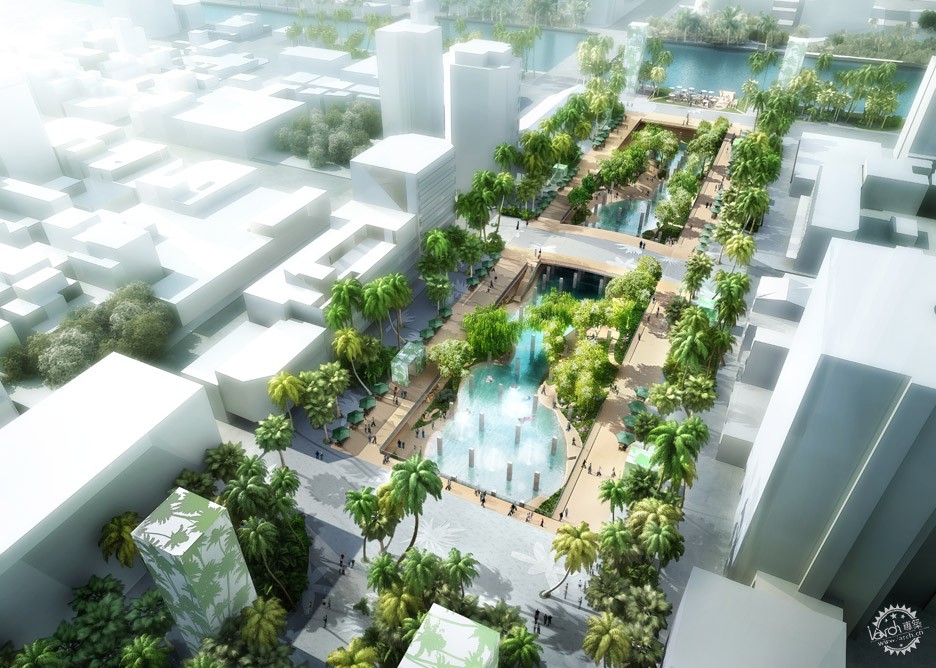
由专筑网Ann,刘庆新编译
荷兰事务所MVRDV在台湾台南市进行一个改造项目,把原有被淹没的购物中心改造为“都市潮流聚集地”,并设计了人造沙滩。
Dutch architecture studio MVRDV is to replace a flooded shopping centre in the Taiwanese city Tainan with a lagoon to create a "hip urban pool" and artificial beach .
鹿特丹工作室赢得了这一改造项目,将与当地工作室The Urbanist和LLJ事务所进行合作设计,把购物中心改建为公园,该项目将于今年开始建设。
潟湖公园将会延伸至城市滨水区,使人们重新欣赏到之前被购物中心遮挡的景观。据MVRDV调研显示,购物中心建于1983年,其中一部分已经废弃,甚至被淹没。
The Rotterdam firm won a competition to transform the shopping centre into a park and is working with local studios The Urbanist Collaborative and LLJ Architects on the project. Construction is set to begin later this year.
The lagoon will stretch out towards the city's waterfront, opening up views that were formerly blocked by the China-Town Mall. Built in 1983, the shopping centre had become partially derelict and flooded according to MVRDV.
新建河道两侧布满沙丘和原生植物,使这片城市的闹市区拥有了一条绿色通廊。
“原本废弃的旧商场正在转变成为一个富有诗意的潟湖公园,成为一个都市潮流聚集地,一个标志性的地区。” MVRDV联合创始人Winy Maas表示,“通过一条绿色通廊和紧邻滨海区的人造沙滩把场地与海滨联系起来,把阻碍景观视线的购物中心进行改造,使开阔的海滨景观重新展现在人们面前。”
The new waterway will be flanked by sand dunes and indigenous planting to create a green corridor in the city's downtown area.
"This flooded old mall is going to be a poetic lagoon and an hip urban pool: a symbolic act," said MVRDV co-founder Winy Maas. "The connection with the waterfront will be completed by a green promenade and an artificial beach along the canal so as to celebrate the re-established view to the sea and the removal of the shopping mall, which previously obscured it."
“大型的商业街区却没有与之相匹配的建筑品质,就这样,它切断了城市与滨海区的有机联系,使该地区很快衰败,渐渐成为了台南商业区的荒废之地。”他表示。
潟湖公园将会占用原购物中心的地下停车场,因此公园地坪低于街道标高,采用下沉式处理。包括方形柱体在内的残存混凝土结构部分将会伸出水面,形成一道独特的景观。
"A large commercial structure of little architectural quality, it disconnected the city from its waterfront and soon fell into decline, becoming like the rotten tooth of downtown Tainan," he said.
The lagoon will be sunken below street level, occupying what was the shopping centre's underground car park. Remnants of its concrete structure, including square-sectioned columns will protrude above the water's surface.
沿着河岸坐落着户外场地和成排的商店,它们也采用了下沉式处理,一座钢制桥梁连接了两侧的走道,垂直方向上的海安路也将被改造成为公共用地。
与街道相连的玻璃升降梯兼做景观塔,在夜晚将会灯火通明,像巨型灯笼一样。
Playgrounds and rows of shops will be set along the water at the lower level, while a steel bridge will link two street-level walkways. The perpendicular Haian Road will also be converted into parkland.
Glass-covered lifts connecting the park with street level will double as viewing towers. These structures will be illuminated at night to give the appearance of giant lanterns.
Site plan/场地平面图
新交通路线的开辟使这片街区从拥堵的交通中解脱出来,附近的街道在夜晚也作为步行街,人们可以在街道旁享受美食。
项目预计在2016年秋季建设施工。
MVRDV于年初提出利用首尔中央车站旁边938米长的前高架桥改造计划,在韩国建造类似纽约的高线公园般的首尔空中花园。
事务所由Winy Maas,Jacob van Rijs和Nathalie de Vries于1993年创立,最近完成的项目有上海虹桥机场办公园区花瓣楼,同时工作室也公布了阿姆斯特丹生态综合体的设计方案。
蛇形画廊总监Julia Peyton-Jones曾在Dezeen的一次采访中提到,MVRDV提出的2004年伦敦画廊设计方案将画廊置于一座人造山体之下,由于建造难度过高被迫取消,这可谓是一次“英勇的失败”。
New transport routes will be created to free the area from heavy traffic and nearby roads will be pedestrianised by night, allowing cafes to spill out onto the street.
Construction is expected to begin in autumn 2016.
MVRDV was selected earlier this year to turn the 938-metre-long Seoul Station Overpass into a public park that could become South Korea's answer to New York's High Line.
The firm was founded in 1993 by Winy Maas, Jacob van Rijs and Nathalie de Vries. Its recently completed projects include a flower-shaped office block near Shanghai's Hongqiao Airport and it has also unveiled plans for a plant-covered complex in Amsterdam.
In an interview with Dezeen, Serpentine director Julia Peyton-Jones referred to MVRDV's 2004 proposal to encase the London gallery in a mountain-shaped pavilion as a "heroic failure."
Plaza plan/广场平面图
Haian Road plans/海安路平面图
Lagoon section/潟湖剖面图
Haian Road section/海安路剖面图
项目介绍:
建筑设计:MVRDV, The Urbanist Collaborative, LLJ Architects
可持续发展及景观顾问:Progressive Environmental Inc
结构设计:Urban Sculptor Planning & Designing Consultants
道路交通规划:THI Consultants Inc
机电工程师:Songsing
Project credits:
Architects: MVRDV, The Urbanist Collaborative, LLJ Architects
Sustainability and landscape consultant: Progressive Environmental Inc
Structural engineers: Urban Sculptor Planning & Designing Consultants
Transport planners: THI Consultants Inc
MEP engineers: Songsing
出处:本文译自www.dezeen.com/,转载请注明出处。
|
|
专于设计,筑就未来
无论您身在何方;无论您作品规模大小;无论您是否已在设计等相关领域小有名气;无论您是否已成功求学、步入职业设计师队伍;只要你有想法、有创意、有能力,专筑网都愿为您提供一个展示自己的舞台
投稿邮箱:submit@iarch.cn 如何向专筑投稿?
