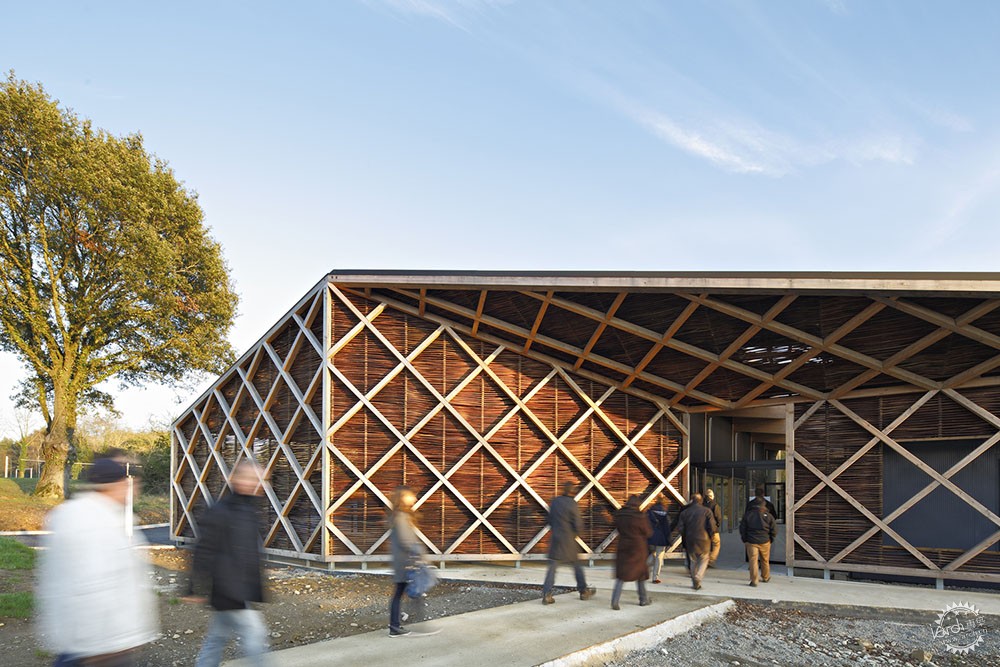
Organic Vegetables Transformation Plant
由专筑网刘政和,杨帆编译
一个小型食品供应链项目
Pays de la Loire地区开发了连接餐饮区与有机蔬菜生产区的项目。
A Short Food Supply Chain Project.
Connecting organic vegetables production with catering is the project developed by the Pays de la Loire disctrict.
位于农场和餐饮区之间的这个小建筑,其面积对应着食品供应项目所需的土地面积。
Central point between farm and fork, the unit is dimensioned corresponding the territory scale defined for a short supply chain project.
© Guillaume Satre
种植是整个食品加工链最中心的一环节,引申到建筑上, 即部分代表整体。
The plant is the unity of place of the chain, a kind of architectural synecdoche, a part the represent the whole.
© Guillaume Satre
可重复性/文脉
我们想象种植作为一个需要受到保护的过程,它将重复性和环境的适应性相结合。这种过程是永久性的,可以在不同的地区重复使用。外墙和屋顶起着对应环境的遮蔽作用。
Repeatability / Contextuality
We imagined the plant as a sheltered process, combining repeatability and context adaptation. Process is permanent, and can be repeated in different territories. Facades and roof are the shelter that refers to the context.
© Guillaume Satre
Lycée坐落在一块大型场地的边缘,由Nantes区的两条主干道作为外边缘。这是一块紧邻法国主要城市且横穿商业建筑的乡镇用地,。
Lycée is located in a large territory fringe, framed by two major roads of Nantes area. A piece of contryside you go to passing through the generic commercial architecture that bords most major french cities.
建筑/景观
Lycée项目由一个奇特的建筑组成,好似80年代Oxford风格的建筑。虽然这不是我们想要的设计,但由于它颇具表现力,使得我们保留了它的存在,。
Architecture / Landscape
The Lycée is made of an odd architecture, a kind of Oxford-like made in the 80’s. Not the design we wanted to follow, but a design we had to position in relation to because of its expressivity.
© Guillaume Satre
我们选择去看看基地周围的环境品质,并特地拜访了Lycée区域北侧正在动工的花园,这个花园由法国景观设计师Gilles Clement设计。
We choose to look the landscape qualities of the site. Especially toward the Garden in Movement, developed by french landscape architect Gilles Clement at the north side of the large Lycée area.
© Guillaume Satre
我们将葡萄树的形象、巨大的几何形的种植园与编织的柳条相结合。编织的柳条代表着篮子,我们将刚刚切好的疏菜和堆积的枝条放入其中,为花园带来生机。
We combined the image of the vine, strong geometry supporting plant, with weaved wicker. Weaved wicker represents at the same time the basket in which you put the fresh cut vegetables and the interlacings and stacking of branches that animates the Garden in Movement.
© Guillaume Satre
过程/遮蔽物
大屋顶下,建筑由预支元件构成的两种体量组成。第一个是面向庭院的包含加工区和技术服务区的体量,第二个体量包含办公室和衣帽间。
Process / Shelter.
The building consists in 2 volumes made of prefabricated elements, sheltered by a large roof. First volume welcomes the process area and a technical area facing the service courtyard. Second volume is dedicated to office and vestiaries.
© Guillaume Satre
© Guillaume Satre
两个体量之间是一个教学走廊,我们可以在不进入两个体量的前提下通过走廊看到加工过程。
The gap between these volumes is a pedagogical corridor that allows to see the process ongoing without entering hygienically ruled zone.
© Guillaume Satre
应用在建筑上的短小衔接点。
我们把应用在建筑中的短小衔接点置入其中。
-我们使用当地的木材。
-提取自加工区的热量(在加工和保存时保持8℃)被用来加热水源。
-一片污水处理区被置入其中。
用于加工的水会被送回到第一个处理区,这将消耗85%的用水量。剩下的15%用于蔬菜种植。
Short supply chain applied to Architecture.
We put in abyme the short supply chain, applying it to Architecture:
- we used local woods.
- heat extracted from process zone (8°C in work and storage areas) is used to warm water.
- a lagooning area has been set.
- water used for process is UV treated to be sent back into the first process operations that consumes 85% of the water consumption. The 15% remaining are used to water vegetable cultivated nearby.
© Guillaume Satre
© Guillaume Satre
一个细微的置入。
植物的处理保留了原有基地景观的品质。车辆入口位于北部的一片树林中, 种植园的入口在现有的建筑的边上。
A Delicate Insertion.
The plant disposal preserves the landscape qualities of the site. The vehicle access is located on north of a band of trees, that frame, with the existing building, the plant entrance.
© Guillaume Satre
培植的角度减小了对庭院的视线影响。草地比沥青路更好!
The implantation bias minimizes the visual impact of the service courtyard. Better grass than rolled asphalt!
© Guillaume Satre
种植园入口的透视随光线的变化而变化,并呈现在建筑立面上。
Perspective toward plant entrance is magnified by light alignement and a fold in the facade.
© Guillaume Satre
© Guillaume Satre
© Guillaume Satre
© Guillaume Satre
© Guillaume Satre
© Guillaume Satre
© Guillaume Satre
© Guillaume Satre
© Guillaume Satre
© Guillaume Satre
© Guillaume Satre
© Guillaume Satre
© Guillaume Satre
© Guillaume Satre
© Guillaume Satre
© Guillaume Satre
© Guillaume Satre
© Guillaume Satre
© Guillaume Satre
© Guillaume Satre
© Guillaume Satre
© Guillaume Satre
Site Plan/总平面图
Ground Floor Plan/底层平面图
North Elevation/北立面图
South Elevation/南立面图
East Elevation/东立面她
West Elevation/西立面图
Section/剖面图
Diagram /图解
Diagram /图解
Diagram /图解
Diagram /图解
Diagram /图解
Diagram /图解
Drawing/绘图
建筑设计:Mabire Reich • Office Profile
地点:法国,圣爱尔布兰
项目负责人:Samuel Fruchard
面积:425平方米
项目年份:2016年
摄影:Guillaume Satre • Photographer Profile
一般工程师:Isateg
建设工程师:Conceptic’art
声学:Acoustibel
建设成本:1 124 000€欧元
设备成本:200 000€欧元
Architects:Mabire Reich • Office Profile
Location:Saint-Herblain, France
Architect in Charge:Samuel Fruchard
Area:425.0 sqm
Project Year:2016
Photographs:Guillaume Satre • Photographer Profile
General Engeneering:Isateg
Process Engeneering:Conceptic’art
acoustic:Acoustibel
Cost Building:1 124 000€HT
Cost Equipement:200 000€HT
出处:本文译自www.archdaily.com/,转载请注明出处。
|
|
