Black Apple Pocket Community Brings High-Performance Homes to Suburban Arkansas
由专筑网雷军,刘庆新编译
这片住宅区重视传统的奥索卡邻里架构以及友好的生活方式。
The neighborhood emphasizes traditional Ozark architecture as well as a friendlier way of living.
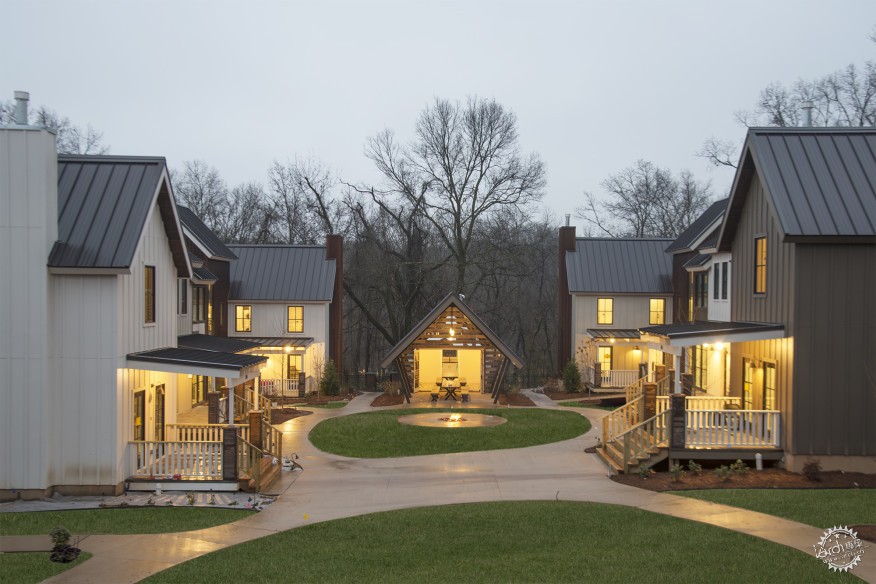
与Moshe Safdie只是一隔之遥,富丽堂皇的美国艺术博物馆水晶桥位于本顿维尔的Black Apple小的住宅区内。这里融合了先进建筑技术与更传统的生活方式,在该地区的农业扎根于过去强大的乡土建筑中。
Just a stone’s throw from Moshe Safdie, FAIA’s palatial Crystal Bridges Museum of American Art, construction is wrapping up on Black Apple, a small residential development in Bentonville, Ark., that blends state-of-the-art building technology with a more traditional way of life and a vernacular architecture with strong roots in the region’s agricultural past.
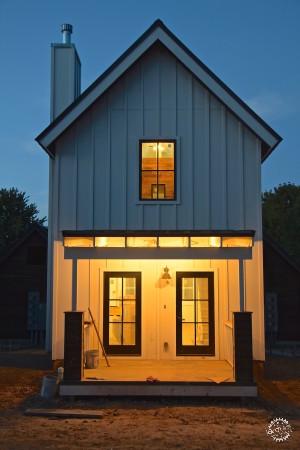
位于离市中心不到一英里的地方,Black Apple社区与低密度的街道形成了鲜明的对比。口袋大的社区里大约有11家住户,占地1英亩,但是有很多绿化。我们可以想象,这里有温暖的小家庭,面积从索罗模型850平方英尺的筒仓模型到1750平方英尺的家庭大小不等,符合一个家庭的中等住宅面积,据美国人口普查局调查,2014 年有2453平方英尺。
社区是由Falls Church事务所设计的,该事务所隶属Christy Walton创立的Greenspur设计建筑公司,Christy Walton是Walmart 的创始人Sam Walton的儿媳。据Greenspur创始人Mark Turner所说,沃尔顿的灵感来自于:在一个大型的世界创造小规模社区(汤顿出版社,2011年)。包括马萨诸塞州、亚利桑那州、印第安娜州和俄勒冈州,都已经出现了口袋里的居民区。
Located less than a mile from downtown, Black Apple stands in sharp contrast to the low-density neighborhoods common in the suburban city of approximately 40,000. The pocket community squeezes 11 homes onto a roughly 1-acre lot with a central village green. As one may imagine, the homes are modest in size, ranging from the Solo model at 850 square feet to the Silo model at 1,750 square feet—a significant cry from the median size of a new home, which was 2,453 square feet in 2014, according to the U.S. Census Bureau.
The community was designed by Falls Church, Va.–based design-build firm GreenSpur, but is the brainchild of Christy Walton, the daughter-in-law of Walmart founder Sam Walton. According to GreenSpur founder Mark Turner, Walton got the inspiration for Black Apple after reading Pocket Neighborhoods: Creating Small Scale Community in a Large Scale World (Taunton Press, 2011), by Ross Chapin, AIA. Pocket neighborhoods have popped up in several states, including Massachusetts, Arizona, Indiana, and Oregon.
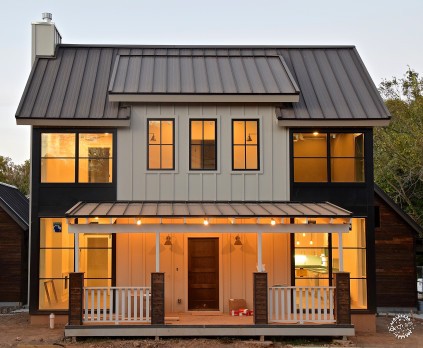
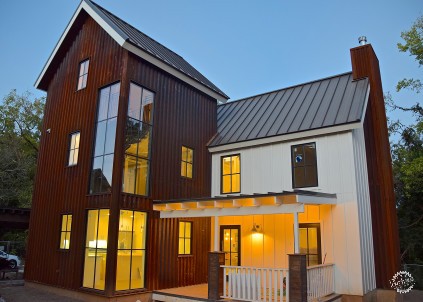
沃尔顿在阿肯色州有一套住宅。(沃尔玛公司总部设在本顿维尔)但是她在怀俄明州生活了很久,尽管本顿维尔社区做得很好,但她仍然希望除了典型的审美的东西之外还能有其他惊喜。她通过特纳的家庭发现已经存在将近100年的Greenspur,这是一个1200英亩的农场。2013年在一次牧场晚宴上,沃尔顿看到一篇杂志文章介绍Greenspur。她打电话给特纳并提出建议,发展如Greenspur这样的当代建筑科学与质朴的美感。
Black Apple社区的建筑利用预绝缘混凝土、钢结构、结构绝缘板(SIPS)护套氧化镁板,实现在较短的时间和好的建筑性能。由于Greenspur家园能源利用已建成,特纳预计Black Apple住宅要比同等规模的典型的家庭能源效率提高百分之八十五。
Walton, who has a home in Arkansas (Walmart’s corporate headquarters is in Bentonville) but spends much of her life in Jackson, Wyo., thought a pocket community would do well in Bentonville, but she wanted something besides the typical cottage aesthetic. She discovered GreenSpur through Turner’s family, which has operated a 1,200-acre dude ranch in Jackson for nearly 100 years. During a dinner party at the ranch in 2013, Walton spotted a magazine article featuring GreenSpur’s work. She called Turner and proposed a development that would combine contemporary building science with the rustic aesthetic for which GreenSpur is known.
The homes of Black Apple make use of pre-insulated concrete foundations, steel framing, and structurally insulated panels (SIPs) sheathed with magnesium oxide board, all of which lead to a shorter build time and better building performance. Based on the energy use of previous homes GreenSpur has built, Turner expects Black Apple residences to be 85 percent more energy efficient than a typical home of comparable size.
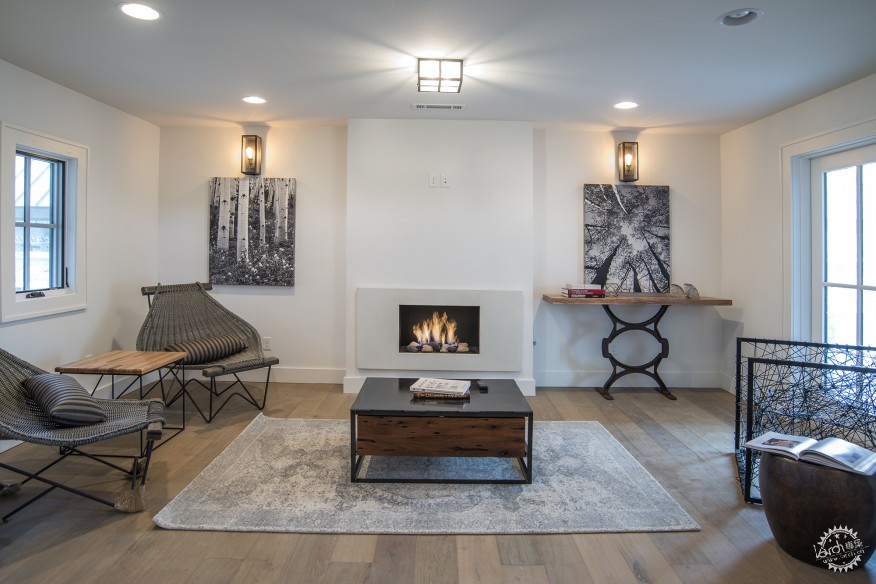
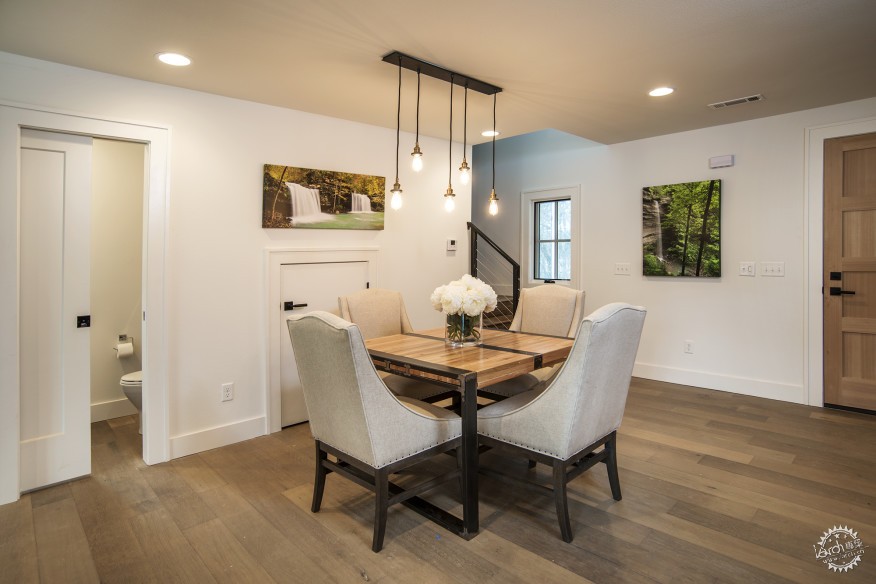
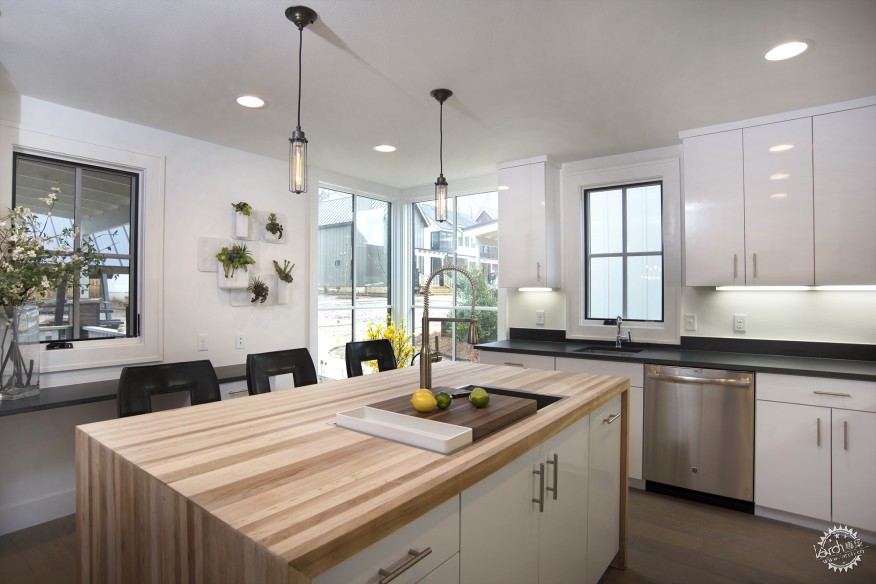
虽然特纳是一个可持续设计和技术的倡导者,他说,高性能的建筑可以实现现代化的,工业的审美观。“对我们来说,需要有一个紧扣历史的心。”因此,建筑采用温馨典雅的材料。钢烟囱和再生木墙板帮助创造“现代农业”的风格。尖端的技术,如无管空调系统搭配木材和金属饰面,砧板表面和滑动谷仓门。
特纳说,由于他们在全国范围内鼓励邻居之间的随意互动,因此口袋型社区是全国性的。这些关系也就成为一个宝贵的资产发展。他说:“那是一个为人们带来富裕的社区。每一家庭在Black Apple社区都有一个门廊,而所有的停车场和邮箱都设计在一起,为增加一个“与邻居相遇的机会”。
Though Turner is an advocate for sustainable design and technology, he says that high-performance buildings can have a modern, industrial aesthetic. “To us, there needs to be kind of a historical heartstring attached to the architecture so people can relate.” As a result, the material palette at Black Apple is both warm and refined. Cor-Ten steel chimneys and reclaimed wood siding help create what Turner calls a “modern agrarian” style. Inside, cutting-edge technologies such as ductless HVAC systems are paired with wood and metal finishes, such as butcher-block surfaces and sliding barn doors.
Pocket communities are in demand nationwide because they encourage casual interactions between neighbors, Turner says. These relationships, in turn, become an invaluable asset to the development. “It’s the community that gives richness to the people living there,” he says. Every home at Black Apple has a front porch, while all parking and mailboxes are deliberately sited together to increase opportunities for a “casual rubbing of shoulders with your neighbors,” he says.
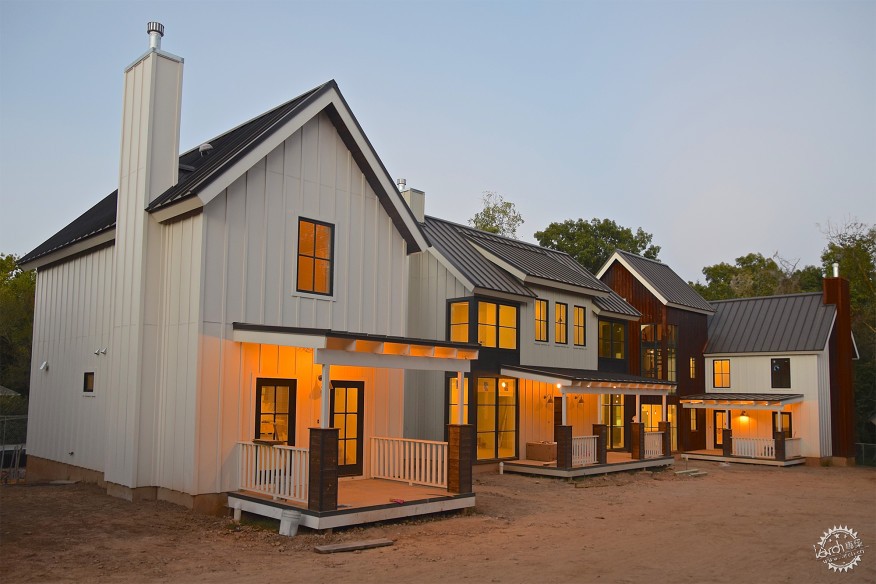
社区附近也提供了更多的正式聚会场所。受社会学家Ray Oldenburg著作《灵感的好去处》(典范的房子,1989)的影响,设计师认为社区的繁荣需要中性“ 第三世界”,特纳设计了一个大草坪,中间是公共消防坑和一座公共建筑,可供邻居聚会。“不幸的是,”他说,“当我们在美国建设大社区的时候,我们经常会选择非常偏远的社区。我们必须接近星巴克这样的第三空间。
The neighborhood also offers more formal gathering spaces. Inspired by sociologist Ray Oldenburg’s book,The Great Good Place (Paragon House, 1989), which argues that thriving communities need neutral “third places,” Turner carved out a large, central lawn with a communal fire pit and a commons building that can be used for neighborhood get-togethers. “Unfortunately,” he says, “when we build huge communities in America, we [often] build very isolated communities. The only thing we have to close to [a third place] is a Starbucks.”
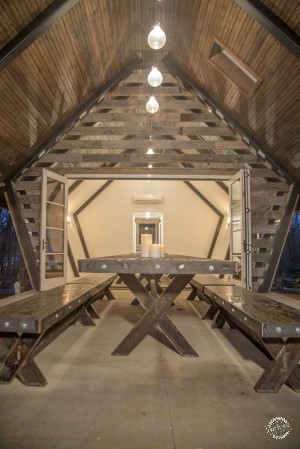
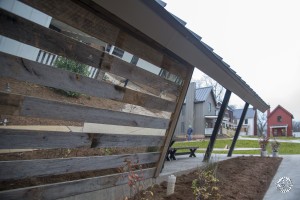
为了发展农业,来自阿肯色州的黑色、深红色的苹果品种曾经在欧扎克地区种植得最多,Black Apple的公共建筑是以传统的美国玉米地的风格设计的,有山墙和檐、倾斜的墙壁、水平线、板条,以有助于防止腐烂的设施(与粮仓不同,这是密封的)。特纳说:“这是一个令人着迷,但又很熟悉,标志性的农场结构。”
为了创建倾斜的墙壁,Greenspur用菱形钢桁架锚固在混凝土基础和包口。在外部,Greenspur模仿玉米地的木条点缀的谷仓木材水平,像镜子一样反射出周围的环境。这个外部创造透过建筑的幻象,让外表与季节的变化交相辉映,不像菲利普在加利福尼亚建造的建筑。
建筑内部,中央庭院有两个大农场桌子,院子里洒满阳光。特纳说:“我们公司一直被一个老农场温暖的、模糊的感觉所笼罩,坐在桌子周围吃上很好的晚餐或享受几杯饮料。”每张桌子都是手工制作的再生硬木,从Ecovet家具有限公司拖来的建材,那是一家当地雇用和培训退伍军人的公司。
口袋社区是一个传统的智慧的结晶,结合狭隘的建议,建造成开放的和多孔的建筑形式。特纳说,他们是一种相悖的生活方式,有一个明显的“存在,又不存在”的敏感性。但其他人认为,这些住宅区为居民提供了一个现实的联系机会。Black Apple的选址连接到大城市:新开的Razorback Greenway大道,37英里的自行车道和行人步道都连接阿肯色州西北部六个不同城镇。
Black Apple建筑还没有放上市场,特纳说,社区与城市其他住房差距明显。婴儿潮一代正在搬回城市,购买规模较小的房子。千禧一代人不想要的婴儿潮一代的老房子,因为房子太大而且与城市脱轨。讽刺的是:在同一件事,我们会发现两个不同的人口统计数据。”
沃尔顿显然对她的投资也有信心。特纳说,她已经在该地区购买了一套房产,目的是刻制这个Black Apple社区模型。很多人都认为这是一个对概念的证明,我们也这样认为。”
In a nod to the development’s agrarian namesake, which comes from the Arkansas Black, a deep burgundy apple cultivar once common in the Ozark region, Black Apple’s commons building is designed in the style of the traditional American corncrib, with a gable roof and deep eaves, canted walls, horizontal siding, and open slats, to help prevent rot (unlike grain silos, which are tightly sealed). “It’s a fascinating but familiar, almost iconic farm structure,” Turner says.
To create the canted walls, GreenSpur used diamond-shaped steel trusses anchored to a concrete foundation and wrapped with SIPs. On the outside, GreenSpur mimicked the corncrib’s wooden slats by interspersing weathered barn wood with horizontal mirrors that reflect the surroundings. This exterior treatment creates the illusion of seeing through the building and allows the façade’s character to change with the seasons, not unlike Phillip K Smith III’s Lucid Stead installation in Joshua Tree, Calif.
Inside, natural light and two large farm tables fill the commons. “Our company has always been fascinated by the architecture of an old farm table and the warm, fuzzy feeling of everyone sitting around the table having a nice dinner or a few drinks,” Turner says. Each table was handcrafted from hardwood reclaimed from Walmart tractor-trailers by EcoVet Furniture Co., a local company that hires and trains veterans to be craftspeople.
Pocket communities are notable in that they are insular at a time when conventional wisdom suggests that neighborhoods should be open and porous. When Turner says they enable a lifestyle that is the “complete reverse of where society is going,” there is a palpable “in-the-world-but-not-of-it” sensibility. But others believe these neighborhoods offer residents opportunities for connection at a realistic scale. And Black Apple’s site does acknowledge the need for connectivity to the greater city: The newly opened Razorback Greenway, a 37-mile bicycle and pedestrian trail that connects six different towns in Northwest Arkansas, runs along one side of the community.
Though the homes at Black Apple aren’t on the market yet, Turner says the community fills a distinct gap in the Bentonville housing stock. “Baby Boomers are moving back into cities and buying smaller,” he says. “Millennials don’t want the Baby Boomers’ old houses because they’re large and they’re disconnected. It’s ironic: You have two [divergent] demographics going after the same thing.”
Walton is apparently also confident about her investment. Turner says she already purchased a second property in the area with the aim of replicating the Black Apple model. “A lot of people are watching this as a proof-of-concept,” he says. “And we are too.”
出处:本文译自www.architectmagazine.com/,转载请注明出处。
|
|
