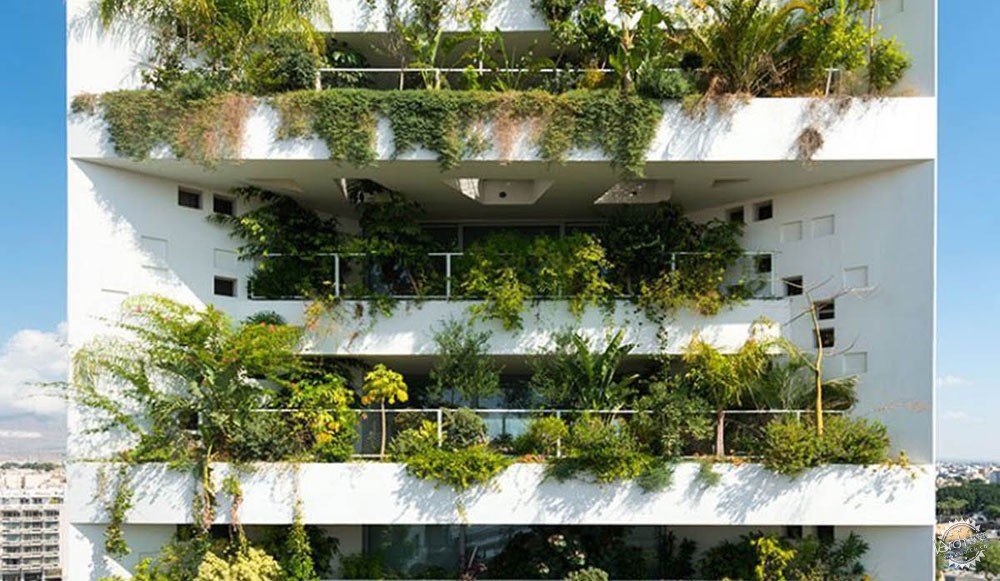
Jean Nouvel’s ’White Walls’ is a vertical landscape tower dominated by pixelated facade in Cyprus
由专筑网Yumi,杨帆编译
让·努维尔完成了在Cyprus的‘Tower 25-White Walls'项目,这是一栋垂直绿化的住宅楼,以“像素化”立面为主。项目已与当地的建筑公司Takis Sophocleous建筑事务所合作开发。标志性的塔楼位于Nicosia的中心,紧邻Eleftheria广场,是首都最高的建筑,确实是一个惊人的点。其垂直度,关系到中世纪的城墙和环绕老城区的一部分护城河,设置一系列的倒置,体现建筑的鲜明特点。
Jean Jouvel completed the ‘Tower 25-White Walls' in Cyprus, is a vertical greenery residential tower and dominated by 'pixelated' facade. The project has been developed in collaboration with local architecture firm Takis Sophocleous Architects. The iconic tower is located at the centre of Nicosia, next to Eleftheria Square, Jean Nouvel Tower 25 is the tallest building in the capital, and indeed a striking point of reference. Its verticality, in relation to the horizontality of the medieval walls and the Moat that encloses the old part of the city, sets the stage for a series of inversions which reflect the building’s distinct character.
沿着南立面,大面积的种植区域随着塔的高度,创造了一个垂直的“绿色”屏幕,调节的阳光渗透到室内的公寓/办公室。在夏季,天然的遮阳达到了其植被的高度,它保护公寓免受白天的酷热。在冬季,大部分的树叶脱落了,让阳光可以弥漫进公寓。
Along the south façade, large planting areas run the length of the tower and create a vertical “green” screen modulating the sunlight that spills into the interior of the apartments / offices. A natural brise soleil reaching the height of its vegetation during the summer months, it protects the apartments from the intense heat of the day. In the winter it sheds most of its foliage, allowing the sun to pervade the apartments.
这确实是一个“活”的立面,或者在夏日夜晚微弱的西风中摇摆,或者在冬季的强风中卷曲,有时在开花,其他时间呈现铜棕色,在季节循环运动中不断地变换。柔和的边缘,让人想起柏树和果园周边种植的甘蔗田,是城市风景的一部分。
It is indeed a “living” façade, either swaying in the westerly summer evening breeze, or bending under the strong winds of the winter, sometimes in bloom and other times acquiring a copper-brown colour, continually and imperceptibly transformed through the cyclic movement of the seasons. The soft edge, reminiscent of the cypress trees and cane-fields planted along the perimeter of orchards, is part of the city’s scenery.
在东西方向,没有创建“二维”的自然图像,而使表面包含了最典型形式的技术:被一个个随机排列的开口,无论窗户是否打开,它们用无数的穿孔否定了城墙的厚重,对于计算机屏幕的像素放大图像产生了一种空灵的参考。通过这种方式,被用来建造中世纪墙壁的粗糙石头转换了它的功能,成为精确的像素状空隙。
On the east-west, instead of creating a “two-dimensional” image of nature, the surfaces incorporate technology in its most emblematic form: punctured by a random array of openings, either glazed or left open, they negate the massiveness of the walls by numerous perforations, producing an ethereal reference to the pixels of a computer screen enlarged image. In this way, the rough stones used in the construction of the medieval walls become reversed in function and become precise pixel-like voids.
在夜晚,类似巨大屏幕的墙面变得更加平实,用公寓或者办公楼随机开启的灯光宣告着,回荡着人类的活动。网格的出现,颠覆了它作为组织和结构工具的功能,变成了一种审美的装置。
At night the-wall-as-a-giant-screen metaphor becomes even more literal and pronounced with the lights from the apartments / offices randomly going on and off, reverberating human movements within. The grid re-emerges, subverted of its function as organisational and structural tool and becomes an aesthetic device.
东面、西面、南面的图形表面赋予了北面一种动态的三维立面。营造出建筑扩张和收缩的感觉,随着阳台来回的滑动,产生了交替的宽度和深度。
The “graphic” surfaces of the east, west and south façades give way to a dynamic three-dimensional elevation on the north. One has the sense that the building expands and contracts, as the balconies slide in and out with alternate widths and depths.
但即使在这种动态的立面中,它似乎更像是一个信号物,而不是一种传统的立面。在这个项目中,楼层的数量被最后显示出来,大阳台承认了地中海气候和花费大量时间在户外的意义。
But even in the midst of this dynamism the façade seems to act more as a signifier than a conventional elevation. In the project, at last, the number of building floors is revealed and the large balconies acknowledge the Mediterranean climate and the significance of spending time outside.
在最顶上两层,复式公寓被一个中央庭院围绕着,对 Cypriot传统建筑来说是一种常见的类型。公寓通过设置在不同角度的三个大的阴影,被保护起来,免受夏日阳光的直射。让人想起“爆炸”屋顶,也许,从某个特定角度将再次凝聚成整体。
On the top two floors, a duplex apartment is organised around a central court-yard, a typology common to Cypriot traditional architecture. The apartment is protected from the summer sun by three large shades set at different angles, reminiscent of an “exploded” hipped roof which, perhaps, from a certain vantage point will again coalesce into the whole.
项目信息
建筑师:让·努维尔
本地建筑师:Takis Sophocleous Architects
地点:塞浦路斯,尼科西亚,The White Walls (Tower 25), Stasinou 6, 1065
完成年份:2015年4月
使用面积:6739平方米
总楼面面积:10000平方米
摄影:Yiorgis Yerolymbos, courtesy of Nice Day
Project Facts
Architects: Ateliers Jean Nouvel
Local Architects: Takis Sophocleous Architects
Location: The White Walls (Tower 25), Stasinou 6, 1065, Nicosia, Cyprus
Completed: April 2015
Usable Floor Area: 6,739 sqm
Gross Floor Area: 10,000 sqm
all images © Yiorgis Yerolymbos, courtesy of Nice Day
出处:本文译自worldarchitecture.org/,转载请注明出处。
|
|
