
Post-castle concept to be constructed in Kaliningrad's historic centre
由专筑网Yumi,刘庆新编译
年轻的建筑师Anton Sagal在“post-castle”的概念设计中获得一等奖,竞赛由加里宁格勒地区的文化委员会举办,城堡的概念设计回应了开放的国际竞争。基地位于先前的哥尼斯堡所在的地块上——在二战时期,该城堡在英国皇家空军的轰炸下被摧毁——此项目是“城市中心”的一部分,目的是对城市地区的历史中心的再生。
Young architect Anton Sagal was awarded first prize for the conceptual design of ‘post-castle’ in response to an open international competition held by the kaliningrad region governor’s council for culture.Located on the grounds of the former königsberg castle — destroyed by fire following British royal air force bombing in WWII — the project is part of the ‘heart of the city’ initiative aimed at regenerating the urban area’s historic center.
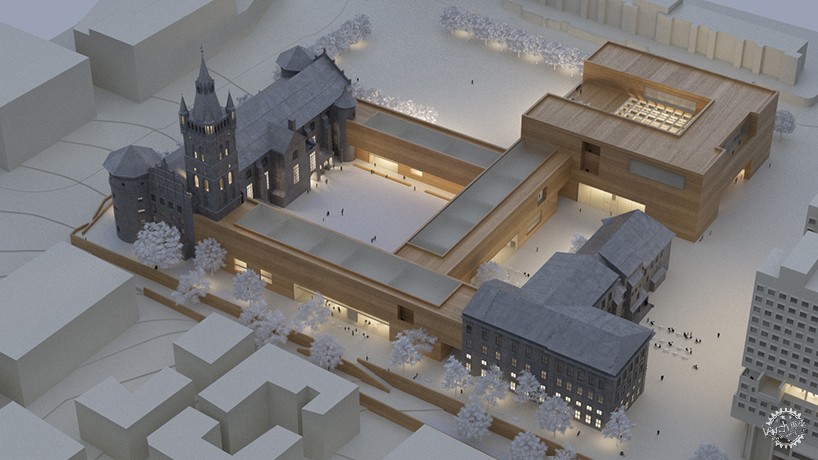
Sagal的获胜方案向公民介绍了一个“非比寻常的”城堡。原始城堡最重要的部分以精确的尺寸重建,添加四个现代的附属建筑,使它更容易融入现代环境。西部和东部将按照原来的规范建造,它们与南面、北面和中间的边厢连接。Sagal还为聚会设计了一个能容纳超过1500名客人的多功能厅。建筑的布局以历史建构类型学为基础,它与日耳曼有序排布的城堡相关。空间组织促进了建筑与周围环境的关系,并增加了互联空间之间的视觉连续性和渗透性。
图片由anton sagal提供
Sagal’s winning proposal introduces a ‘different’ castle to citizens.The most important parts of the original castle are to be rebuilt to exact dimensions, with the addition of four contemporary wings that integrate more readily into the modern setting.West and east sections are to be constructed to former specifications.These are connected to south, north, middle wings, and a multi-function hall for events of up to 1,500 guests designed by sagal.Configuration is based on historic construction typology of the teutonic order’s castles.Spatial organization develops the building’s relation to surroundings, and allows visual continuity and permeability between interconnected spaces.
all images courtesy of anton sagal
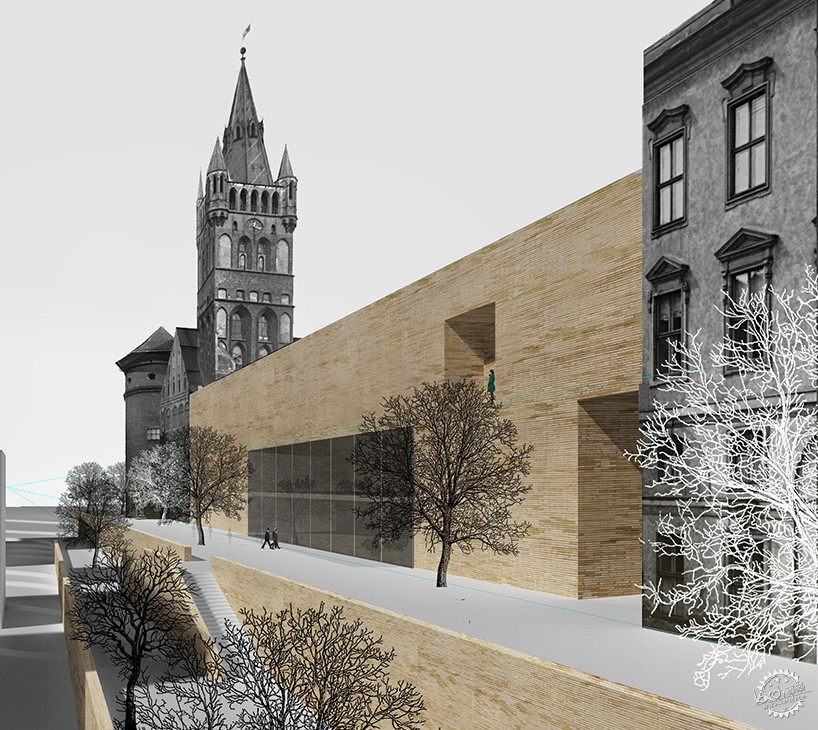
南部的露台,连接到历史建筑的的西翼和东翼/Southern terrace, connection to historical west and east wings
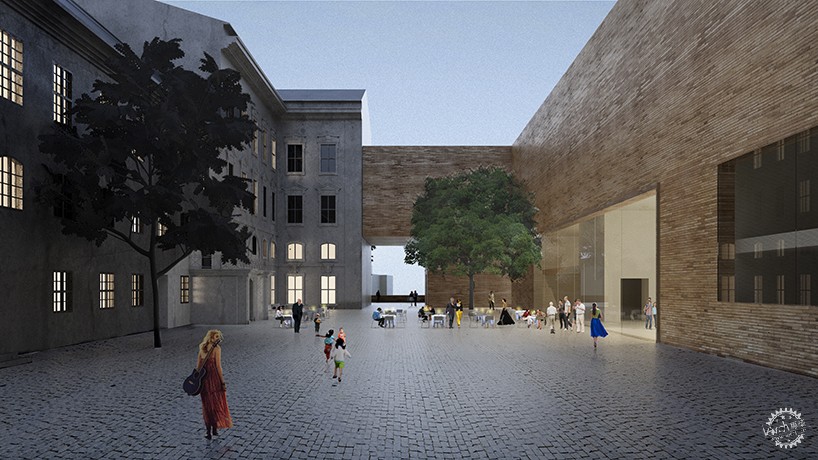
角落广场(修道院的广场)/Corner square (convent’s square),
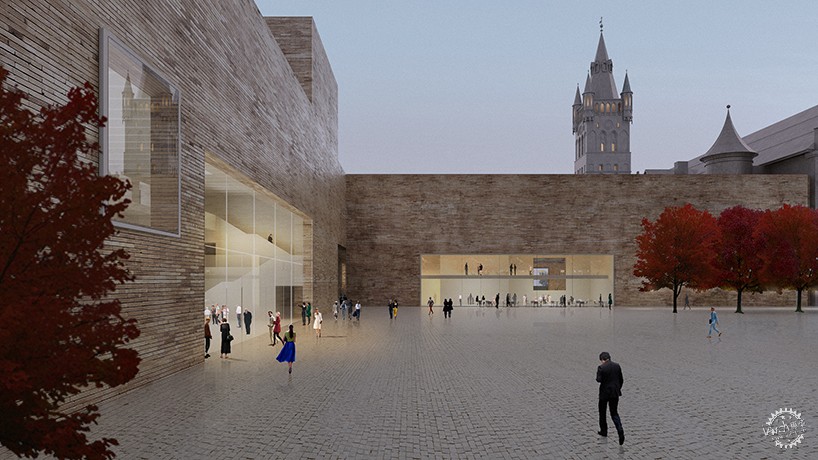
角落广场(修道院的广场),北翼过渡到多功能厅/corner square (convent’s square), north wing transition into multi-function hall
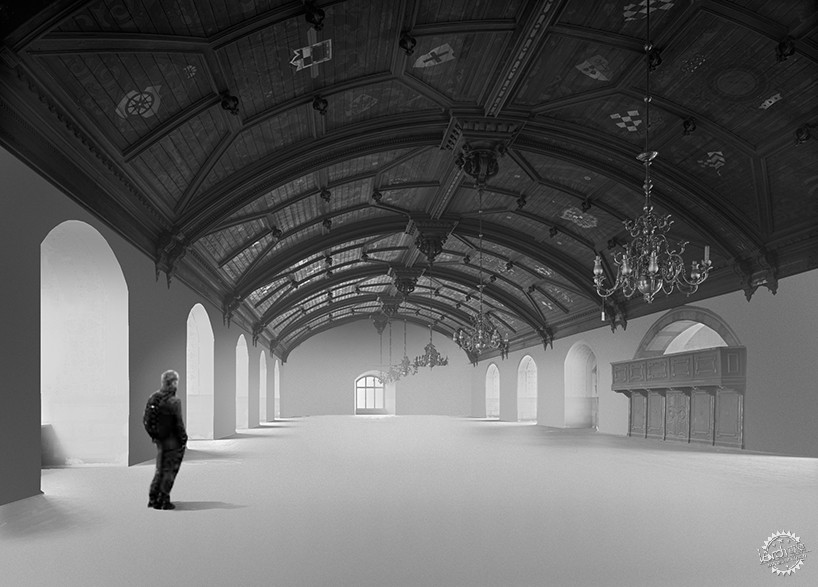
类似白云母历史馆的室内尽可能的复制原始的设计/Interiors like the historical hall of muscovites are to be replicated as closely as possible to original design
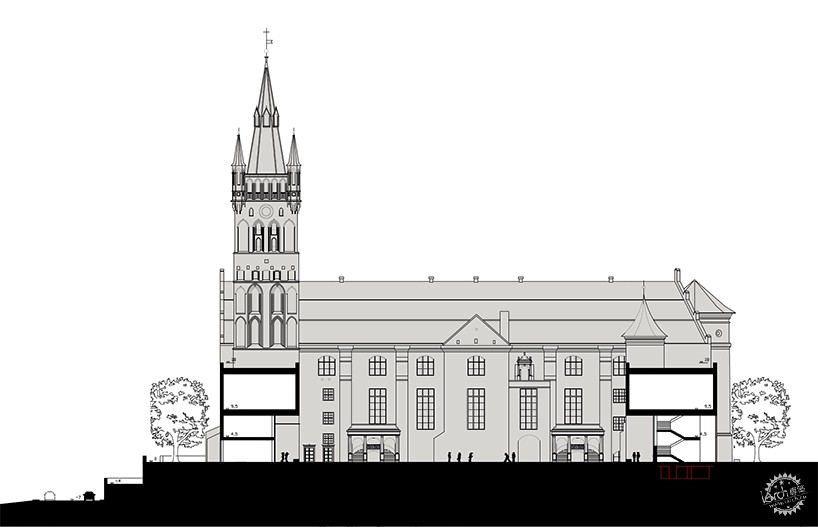
横剖面:从内庭院看西翼/Cross-section: view of the west wing from inner courtyard
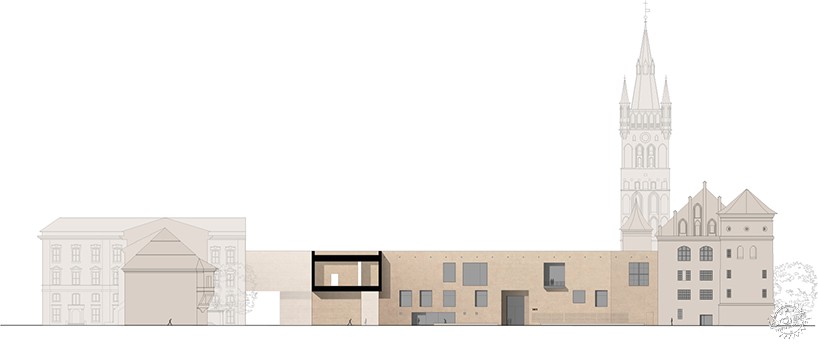
北立面:当代的结构承载婚礼宫殿和历史悠久的餐馆Blutgericht/North elevation: the contemporary structure hosts the wedding palace & historic restaurant Blutgericht
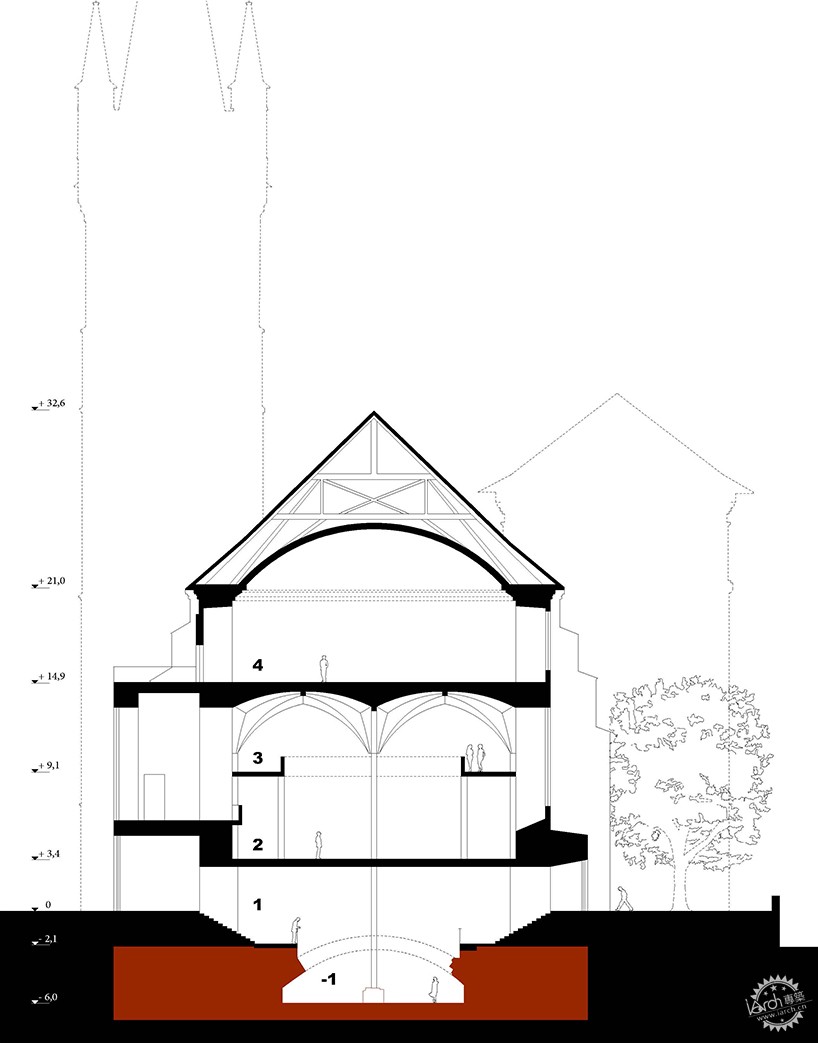
西翼容纳了考古博物馆和国王墓/West wing accommodating the museums of archaeology and the king
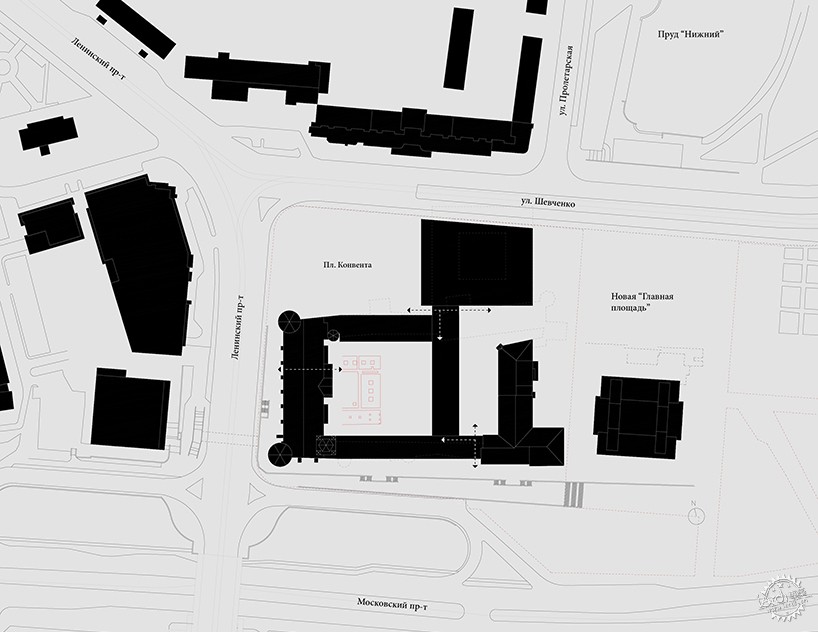
平面规划/Masterplan
项目信息
名称:历史文化情结‘post-castle’
地点:俄罗斯,加里宁格勒,加里宁格勒州历史中心
负责人:anton sagal
团队:olga balakireva, dmitry taran, alexandra taran
当前阶段:概念设计
客户:non-profit urban planning bureau; ‘heart of the city’ initiative on behalf of kaliningrad region government
project info:
name: historic and cultural complex ‘post-castle’
location: historic centre of kaliningrad, kaliningrad oblast, russia
lead: anton sagal
team: olga balakireva, dmitry taran, alexandra taran
current phase: conceptual design
client: non-profit urban planning bureau; ‘heart of the city’ initiative on behalf of kaliningrad region government
出处:本文译自www.designboom.com/,转载请注明出处。
|
|
专于设计,筑就未来
无论您身在何方;无论您作品规模大小;无论您是否已在设计等相关领域小有名气;无论您是否已成功求学、步入职业设计师队伍;只要你有想法、有创意、有能力,专筑网都愿为您提供一个展示自己的舞台
投稿邮箱:submit@iarch.cn 如何向专筑投稿?
