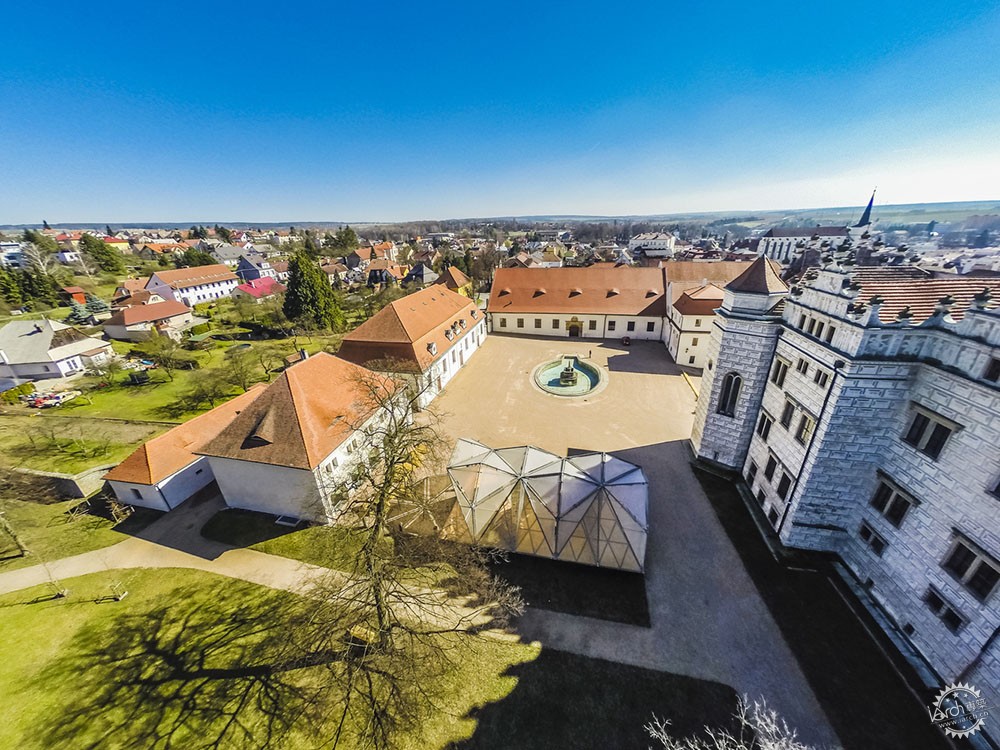
Litomyšl 城堡山的修缮工程
Modification of the Chateau Hill in Litomyšl
由专筑网pilewyj,李韧编译
总体概述
这座城堡的周围环绕着许多古老建筑与公园,随着时间的推移,该区域形成了独特的风格。建筑师的设计灵感来自于空间感受,这种空间来源于城堡山中的各个建筑。为了促进空间之间的联系,并能够更清楚地表达各个空间,建筑师为现有的建筑物进行了扩建,其中一个扩建项目是位于入口庭院和农场之间的长凳。
Overall Conception
Along with its historical buildings and adjacent parks, the chateau has created an entirely unique complex for centuries. Our design works from the idea of the rooms - spaces, which are defined by the individual buildings of the chateau hill. To support this reflection and to define more clearly the individual spaces, we have added two new objects to the existing configuration of buildings. The first is the bench set between the entrance courtyard and the farm courtyard.
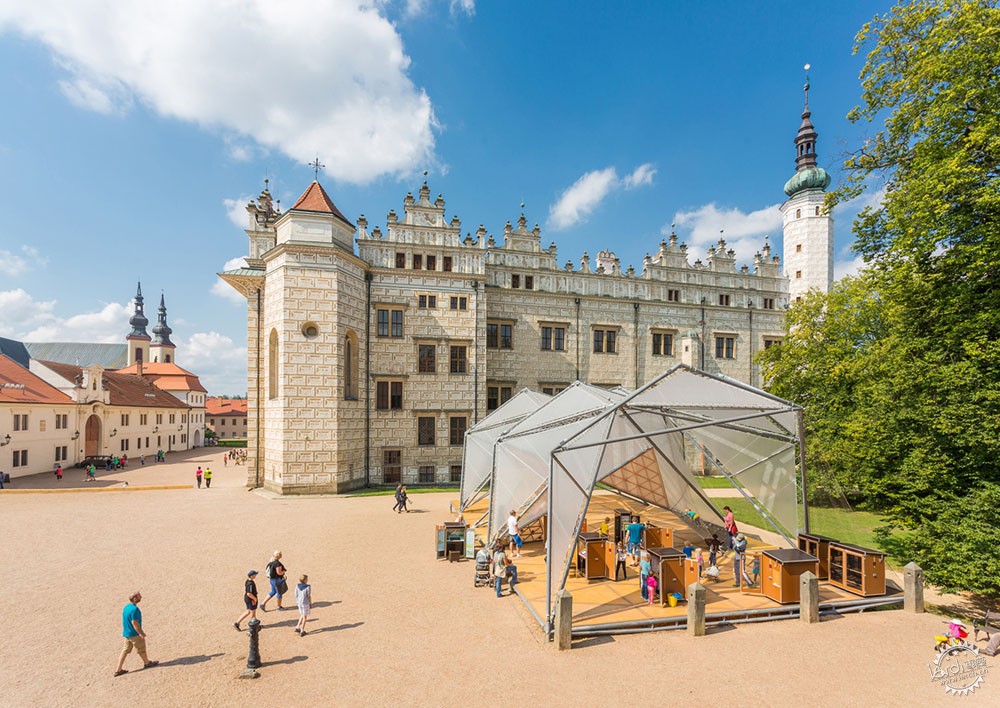
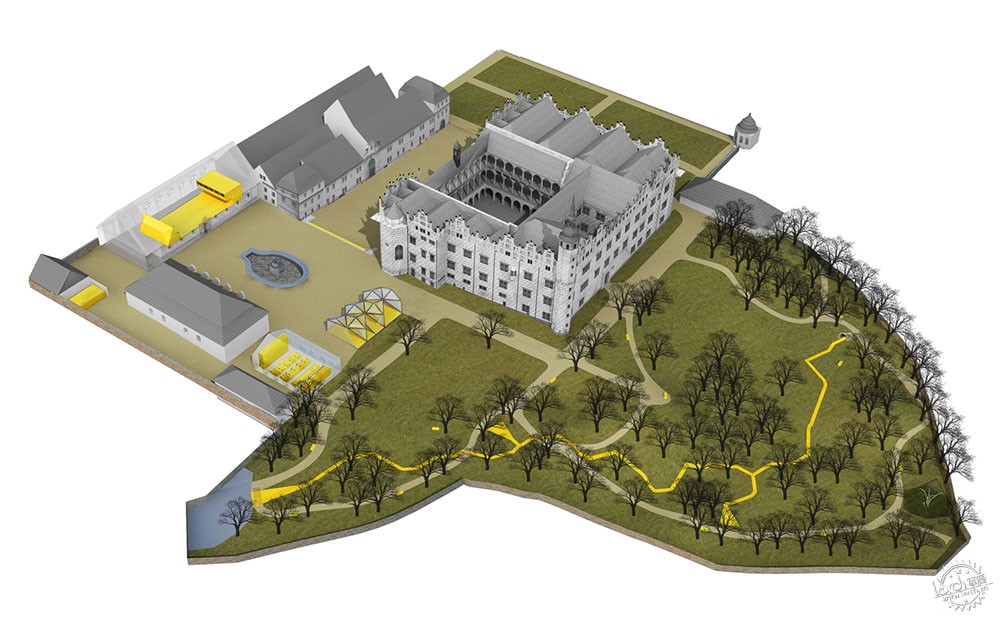
另一个是用于儿童活动的亭子,位于马车房和城堡之间。建筑师对建筑改造的方案进行了重新讨论,认为扩建部分应该拥有新功能,这也意味着城堡山的新生活。建筑师希望保留原有建筑的鲜明特征,它们是一个整体,因此,建筑师只是通过加建的形式来添加新功能。新加入的元素与现有的历史部分明显不同。在该项目中,建筑师运用了钢结构和半透明层压板,这如同在城堡山上放置一件珠宝,它具有与当地环境相融合的魔幻魅力。
The second is a pavilion with a children’s program, located between the carriage house and the chateau. The other solutions of the building are reconstructed and a new function is set into them, which means also a new life for the chateau hill. Our conception starts from the monument preservation and architectural singularity of the complex, which we respect as a whole and supplement it only in some places. The newly inserted elements clearly differ from the existing historical parts. All of the new features are designed as a combination of steel and a light-amber translucent laminate. It was about putting a piece of jewellery on the chateau hill, which would have its magic corresponding to this environment.
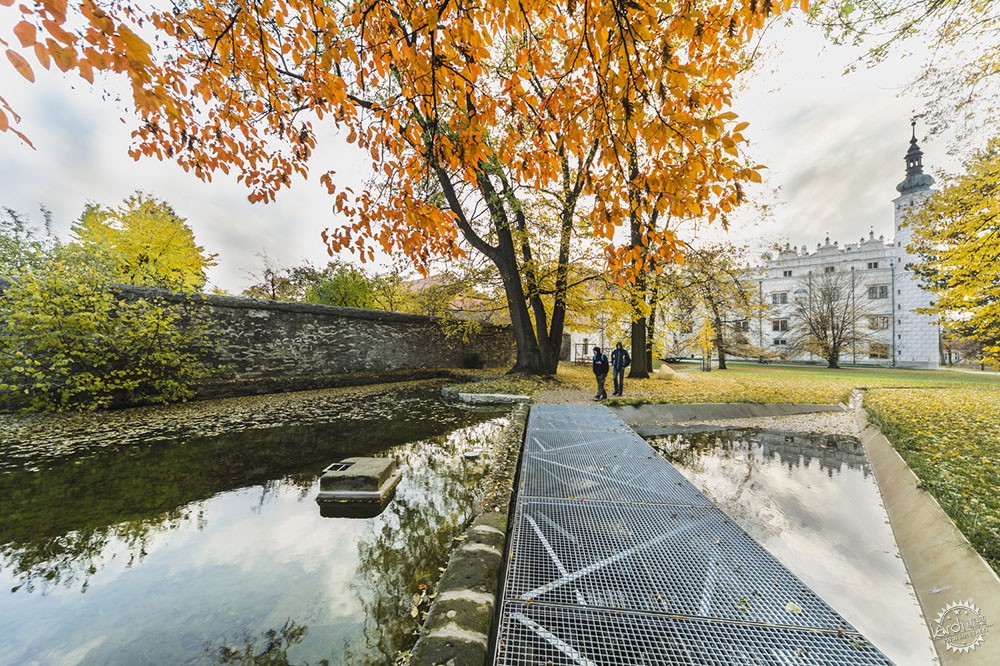
骑术学校
关于骑术学校建设最初源于17世纪中期。这座建筑在20世纪70年代进行了大规模的修缮。考虑到在骑楼厅阁楼的规划位置,为了保证足够的承载力,修复工程中添加了混凝土天花板和屋顶桁架。建筑师建议尽量保存原有的历史结构,因此将建筑沿街面、门窗开口、外部空间都得以保留。在建筑外墙中,建筑师减少了建筑的现代化的入口。骑术学校的历史建筑得到了重建,入口空间也得以恢复,阁楼依然具有存放档案的功能。
Riding School
The first data on the construction of the riding school is from the middle of the 17th century. An extensive modification of the entire building took place in the 1970s. In order to ensure sufficient bearing capacity because of the planned placement of the archive in the area of the attic of the riding hall, a concrete ceiling and roof truss was built within the framework of these modifications. In our proposal, we have tried to respect at least those parts of historical structures that have survived to our day. From the street front, the original size of the window shadows, including the exterior boss, was restored. In the shield wall, the modern entrance to the archive was reduced. The historical building of the Riding School was reconstructed and the entrance portal was restored. The archive function was retained in the attic.
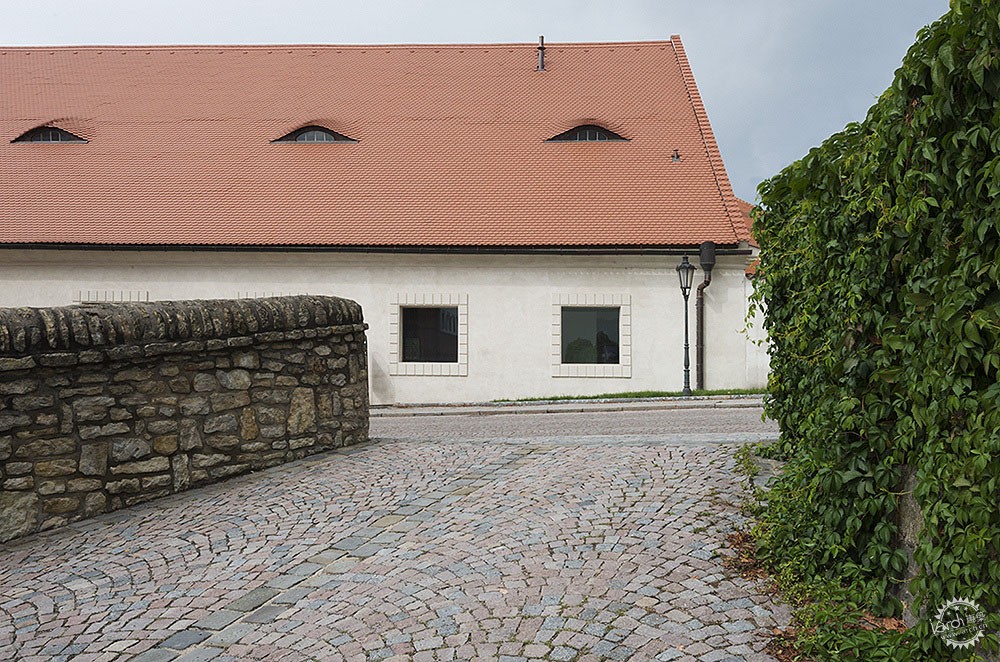
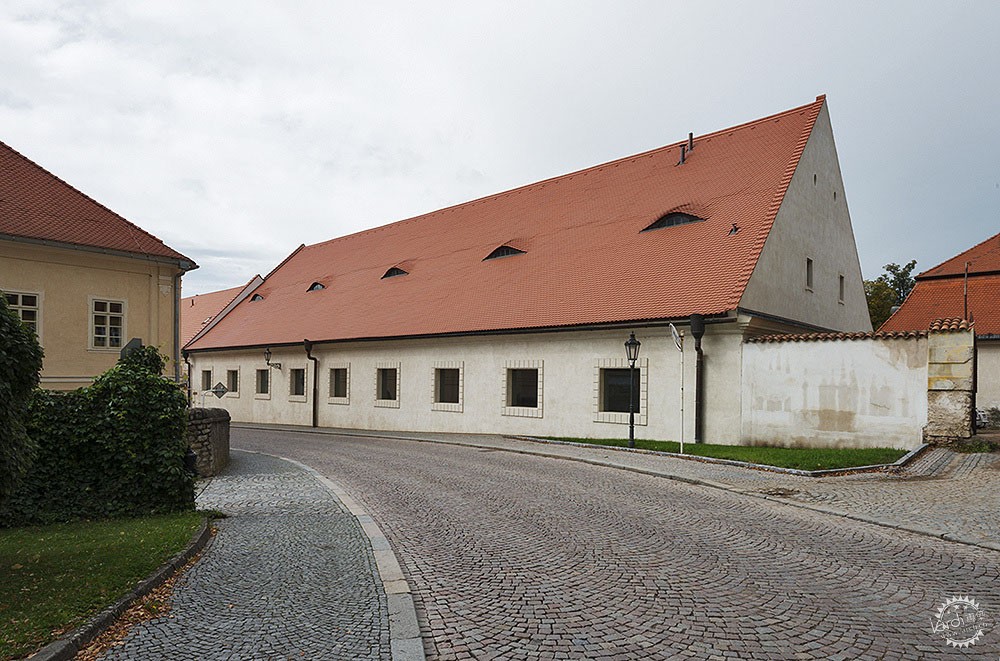
在沿街面上,窗框的原始大小,以及外部的毛面浮雕也被重新修复。在山墙中,档案馆的现代化入口减少了。人们重建了骑术学校的历史建筑,恢复了入口空间。从一开始,投资者就打算在这个游乐大厅里添加一个多功能的可变空间,在那里可以举行室内音乐会、电影放映和会议和展览。建筑师希望扩建项目尽量不对传统建筑造成影响,因此使用了插入式滑动体块的概念,这个体量将骑楼进行划分,并且能够适应功能上的变化与声学需求。这个新物体由两个部分组成,即一个滑动面和一个空间体量,从而这个空间既服务于表演者,也服务于技术人员与客人。
From the street front, the original size of the window chambranles including the exterior bossage was renewed. The modern entry to the archive was reduced in the gable. The historical building of the riding school was reconstructed and the entry portal was restored. The function of the archive was preserved in the attic. From the beginning, the investor intended to create a multifunctional variable space in the riding hall, where concerts for chamber music, film screenings, conferences and exhibitions can be held. Since we wanted to interfere as little as possible in a historically valuable building, we chose the concept of a newly inserted sliding object that can divide the riding hall and allow for a rapid change of function and acoustics. The new object consists of two parts - a sliding face and a solid body. Changing rooms for the performers, space for the technicians and social facilities for guests are located in the body.
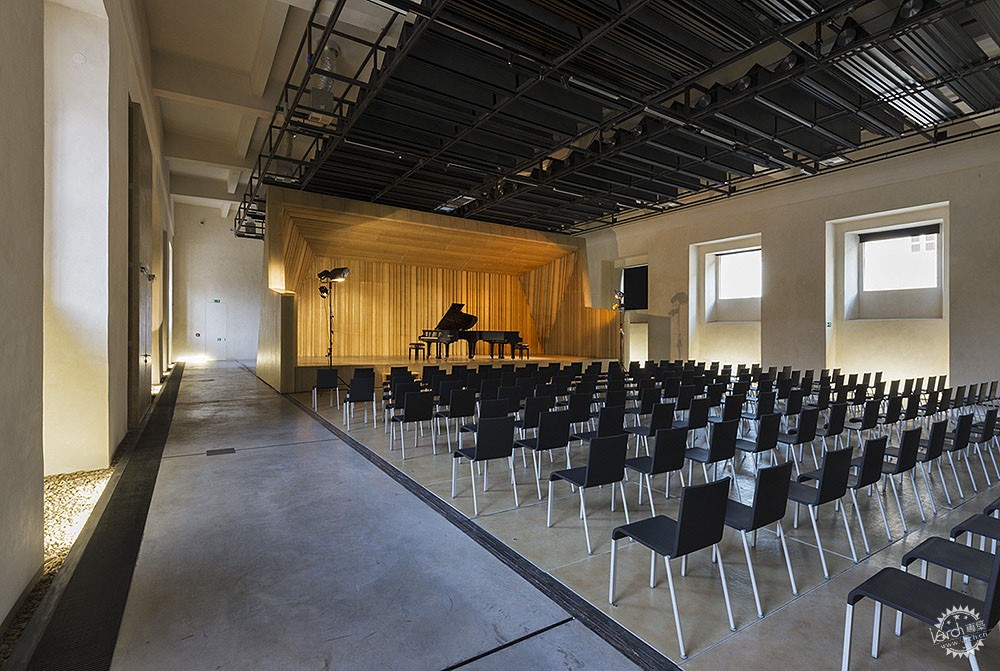

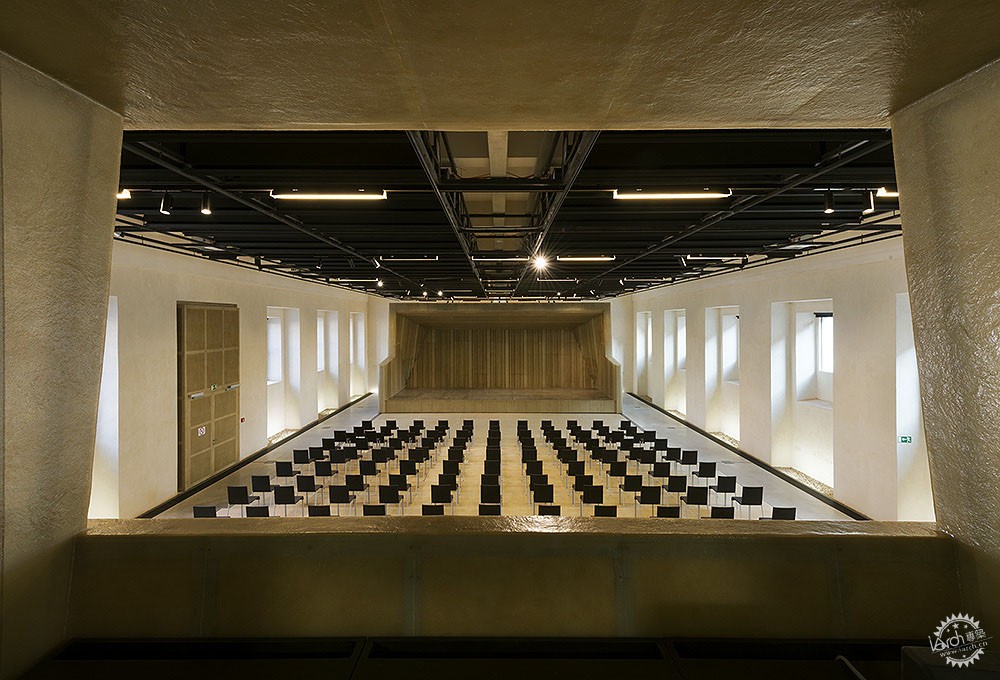
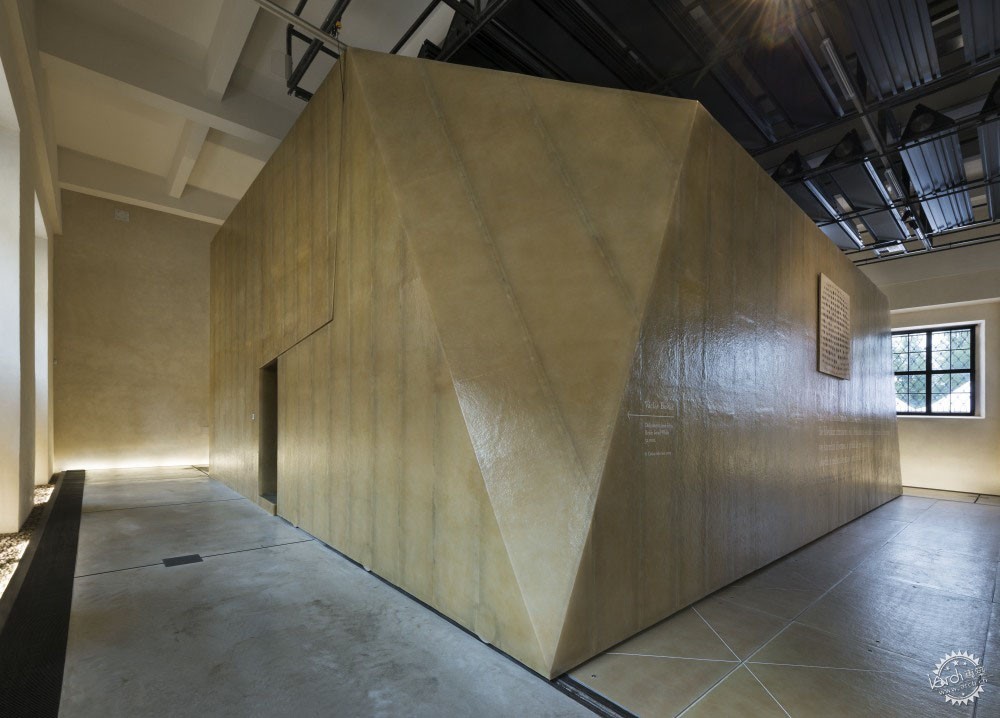
滑面在地板上移动,并将空间根据不同场合进行划分。通过这个方法,建筑师就可以设定空间的比例,也可以设定它的声学参数。地板由板材层构成,在展览期间能够容纳装载独立的舞台升降机、礼堂立面或单独的楼层休息空间。舞台照明技术、声学谐振器和其他必要的元素都被放置在独立的混凝土天花板下。所有的新功能空间都由钢结构和半透明层压板组合而成。自2013年以来,骑术学校举办了许多展览、表演以及聚会,其中包括画家Václav•Boštik的诞生100周年纪念展览,当然还有其他几个展览、音乐会、讲座、会议,甚至还举办过一场时装表演。
The sliding face moves along rails in the floor and delimits the space for individual events as a divider. In this way, we can set the proportions of the space, and thus also its acoustic parameters. The floor is made of landings, which allow for independent stage lift, auditorium elevation or individual floor breaks during exhibitions. Stage lighting technology, acoustic resonators and other necessary elements are placed on an independent construction under the existing concrete ceiling of the hall. All of the new features are designed as a combination of steel and a light-amber translucent laminate. Since 2013, a number of events have taken place in the Riding School, such as the exhibition for the 100th anniversary of the birth of the painter Václav Boštík, but also several other exhibitions, a number of concerts and lectures, conferences, and even a fashion show.
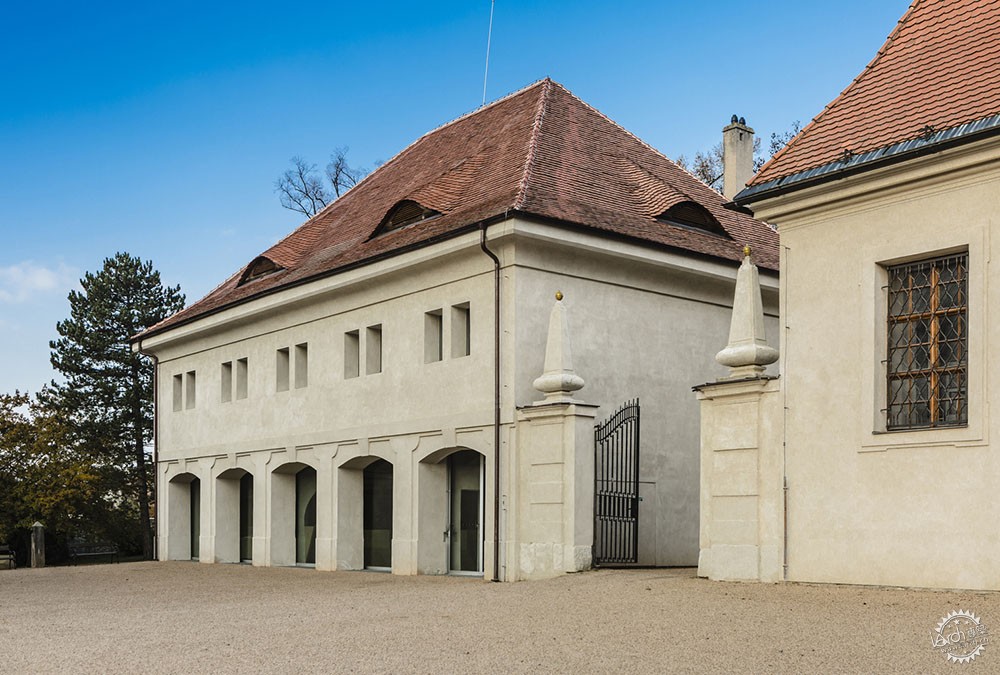
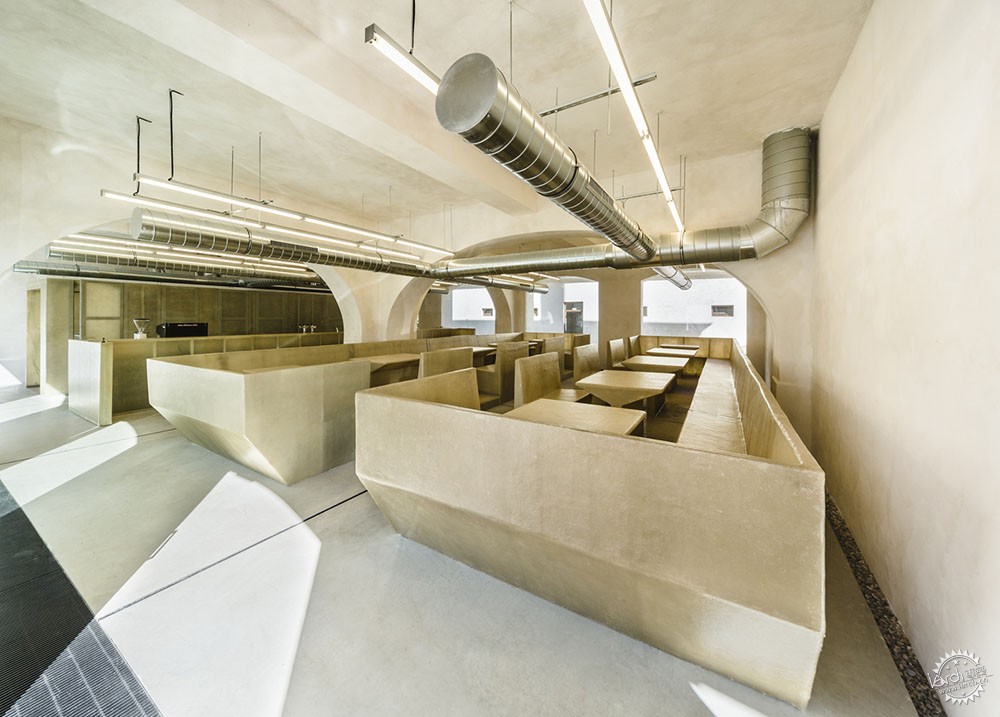
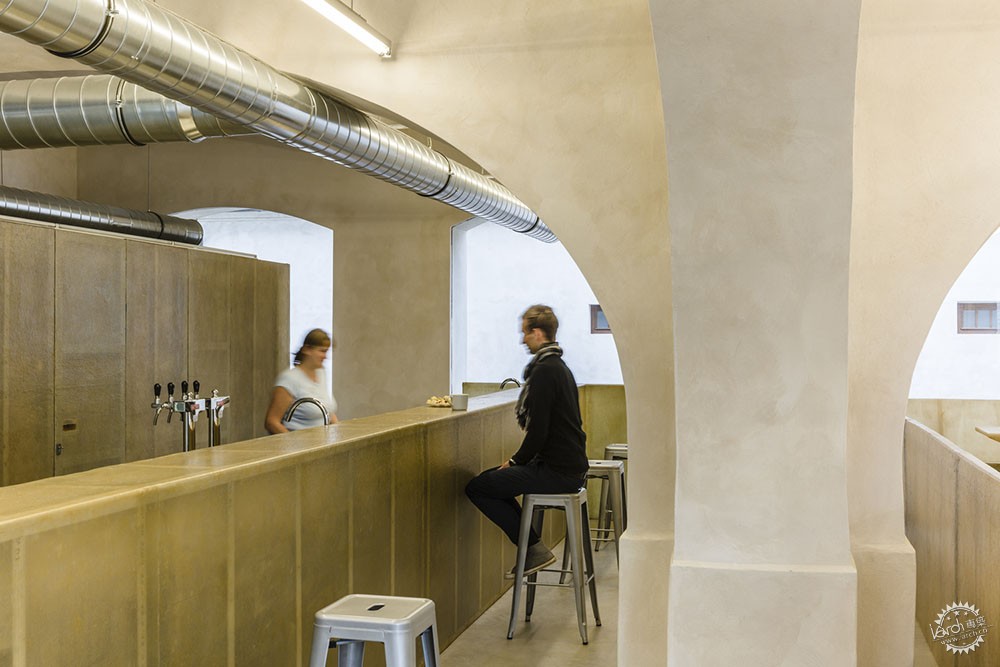
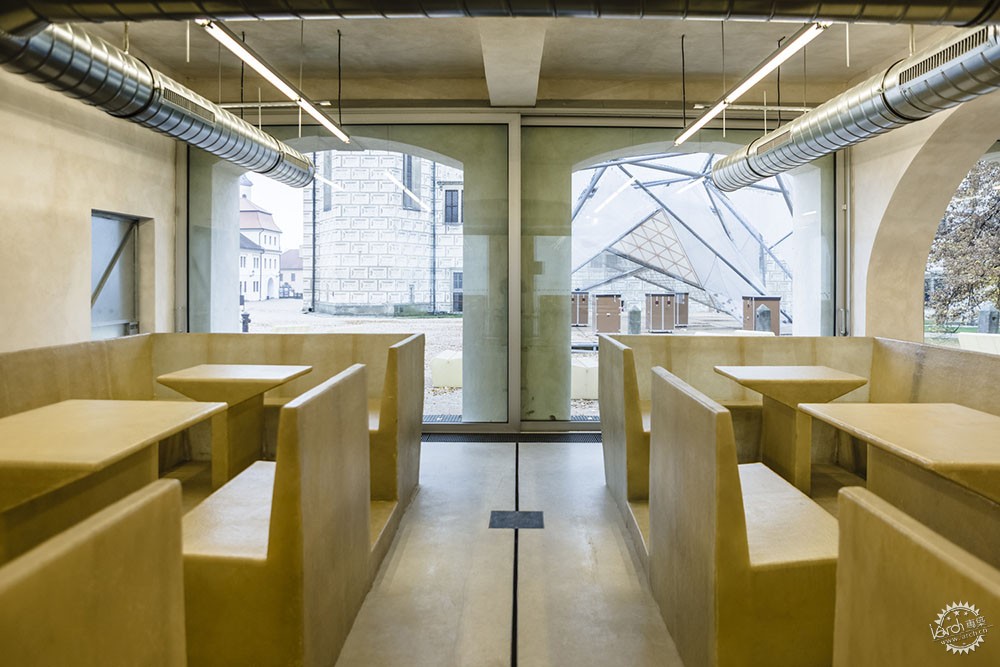
车房
马车房经历了复杂的历史发展,档案馆和变电站也曾设在这里。底层操作间被拆除,这个空间现在被用作咖啡厅。二楼为城堡综合大楼管理员办公室。整座建筑中的隔板和现代化楼梯也被拆除了。在这个曾经是马车房的地方,现在增加了许多功能,如咖啡馆、酒吧和茶座,这些空间都由半透明的层压板围合而成。
Carriage House
The carriage house underwent a complex development. The archive and transformer station were located here. Both existing operations are removed from the ground floor and replaced thanks to the location of the carriage house by the function of a café. The second floor is used for the office of the administrator of the chateau complex. The subsequently placed partitions and the modern staircase were removed throughout the building. New masses were set into the space modified in this way in the places where the carriages had once stood. These new elements are the necessary social facilities of the café, bar and seating and are made of translucent laminate.
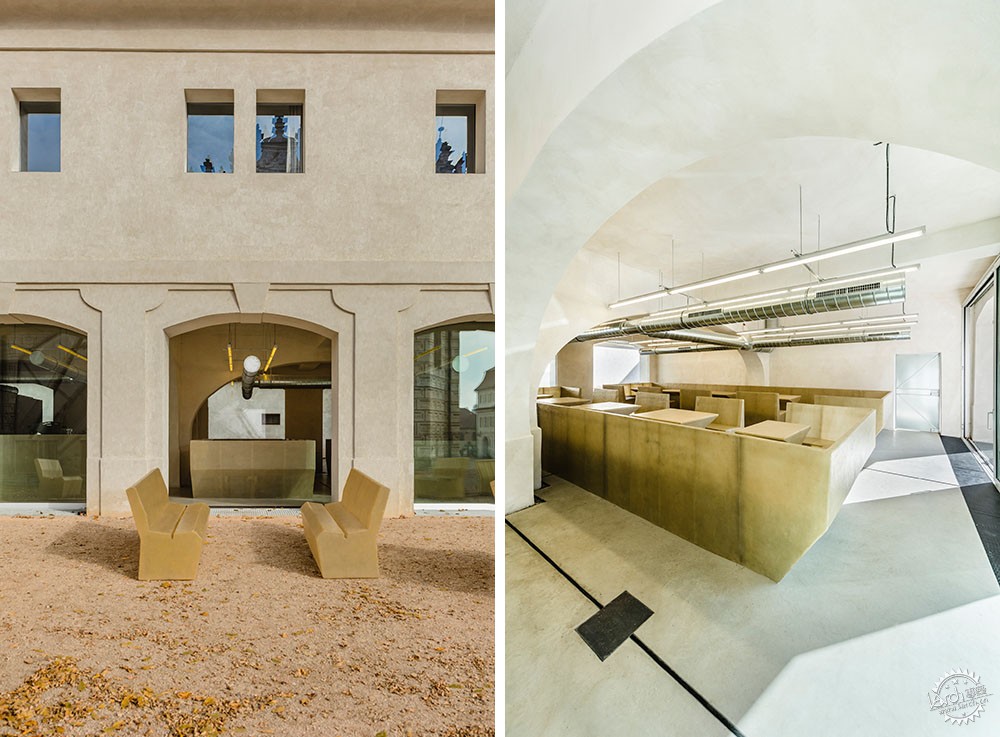
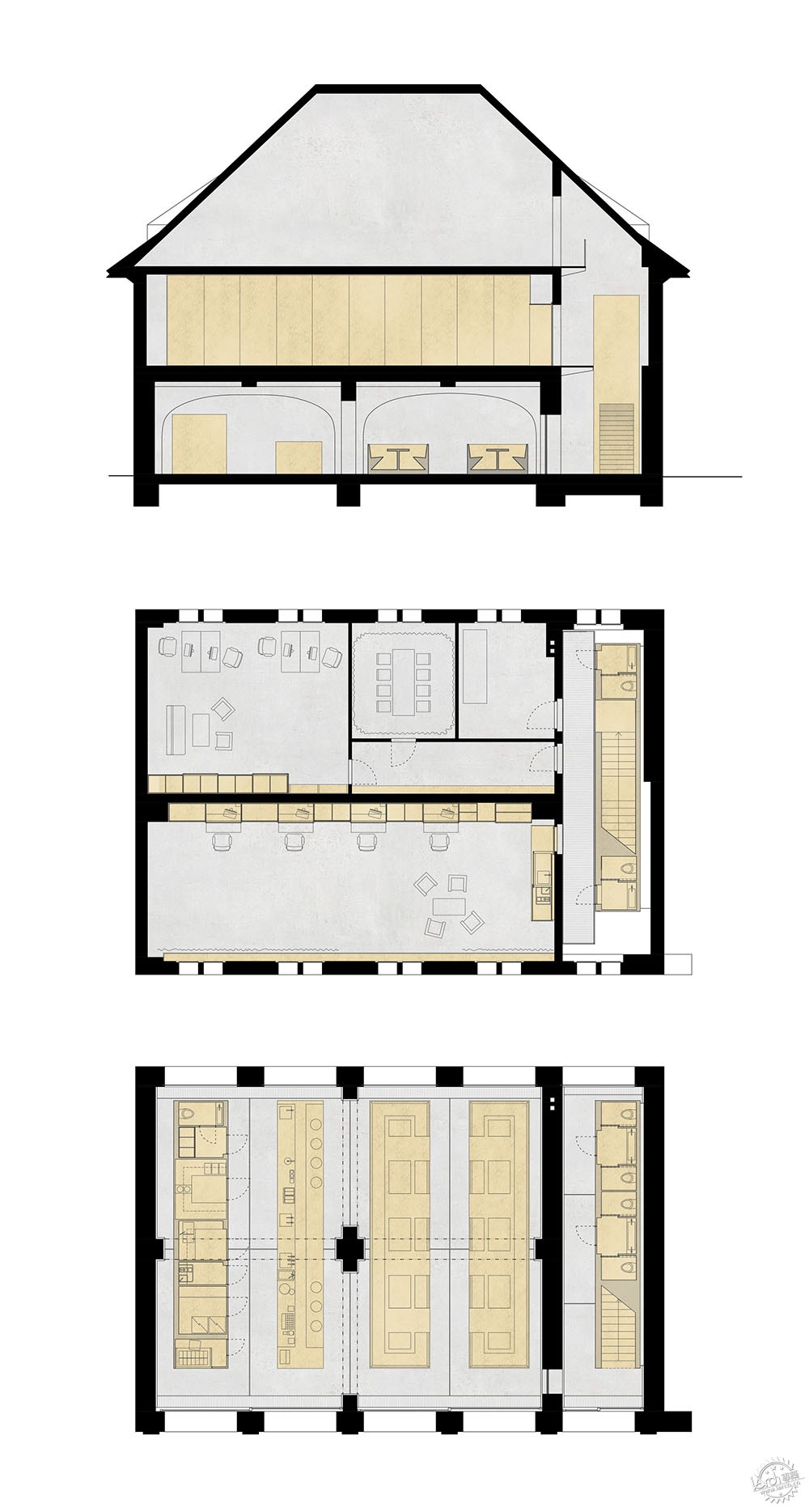
修复过程中最大的问题是马车房的外观,这在上世纪70年代经过了一次修改,但效果差强人意。当时建筑物的底楼被抬高一层,而在实际施工过程中又多抬高了70厘米。主要的是,变形了的窗台与壁架让整座建筑看上去缺乏质感。因此,由于梁的拆除,梁的整体高度将被轻微的降低,从而建筑的边缘得到了调整。虽然没有文件记载,但在外观立面上,装饰性的壁架已被拆除。马车房的外观应该与其他建筑物相融合,在过去,它已经形成了一个完整的结构,所以外部立面上覆盖着一层轻石灰。
The big question was the exterior appearance of the carriage house, which was regrettably modified in the 1970s, when the ground floor of the building was raised by a floor and again during the actual implementation by ca 70 cm. Mainly, the presentation of the ledge deformed the material solution of the entire building. Therefore, there was a correction of the ledge by the removal of the beams, thanks to which the overall height of the carriage house was slightly reduced. With regard to the exterior facade, the decorative ledges have been removed, which are not proved in any of the original drawings or photographic documentation. The outer appearance of the carriage house should blend in with other buildings with which it had formed a complete configuration in the past, so the outer facade was covered with a light lime stucco.
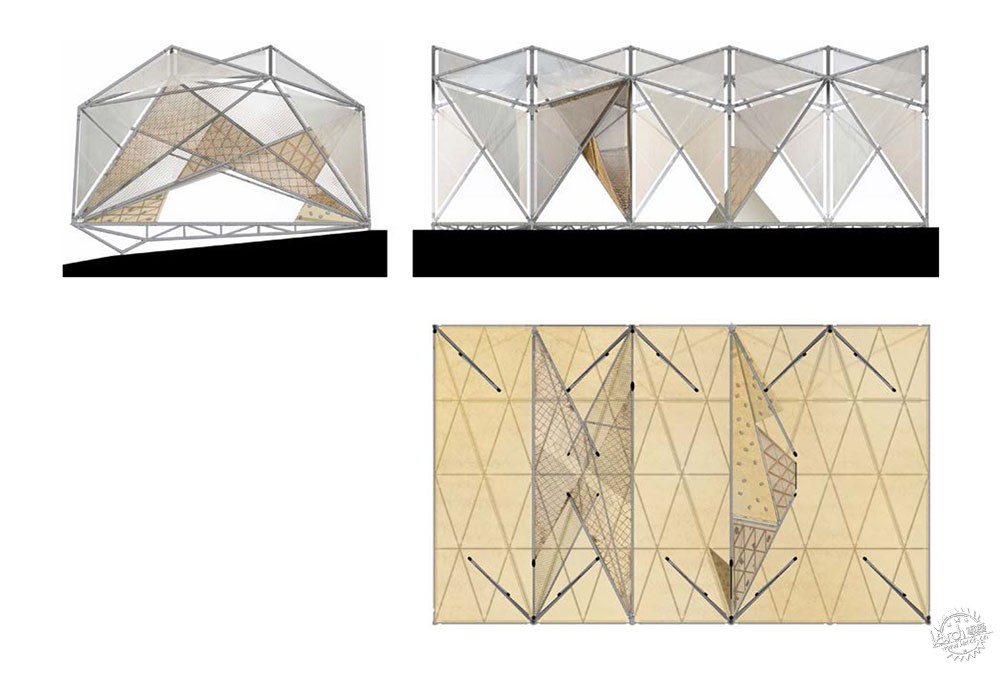
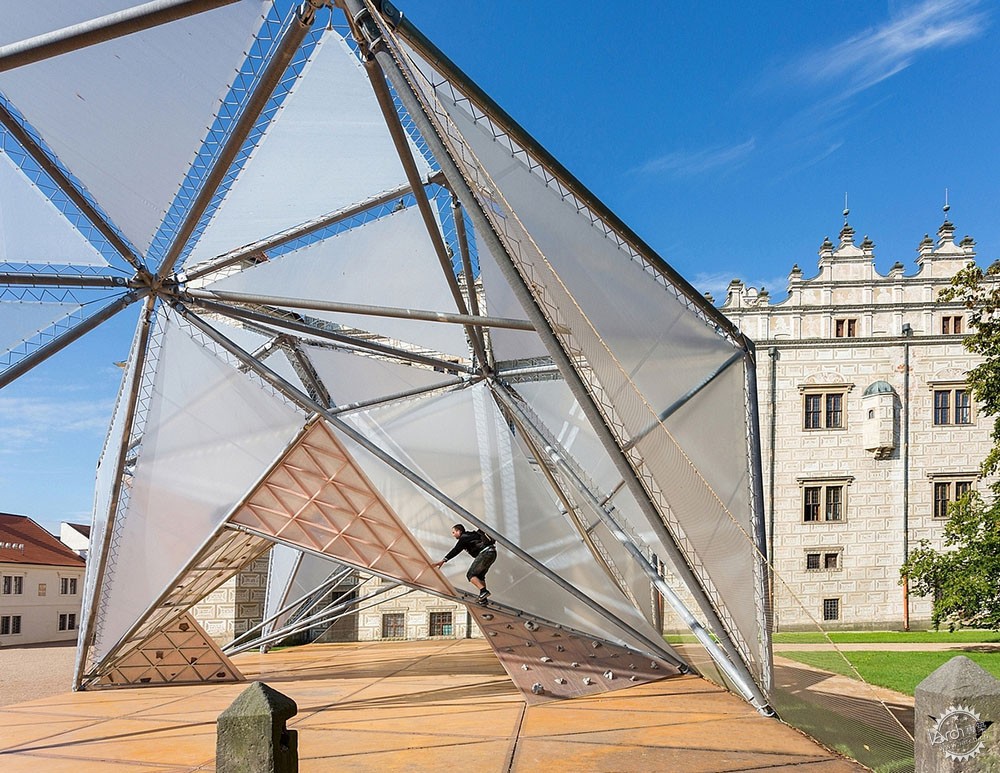
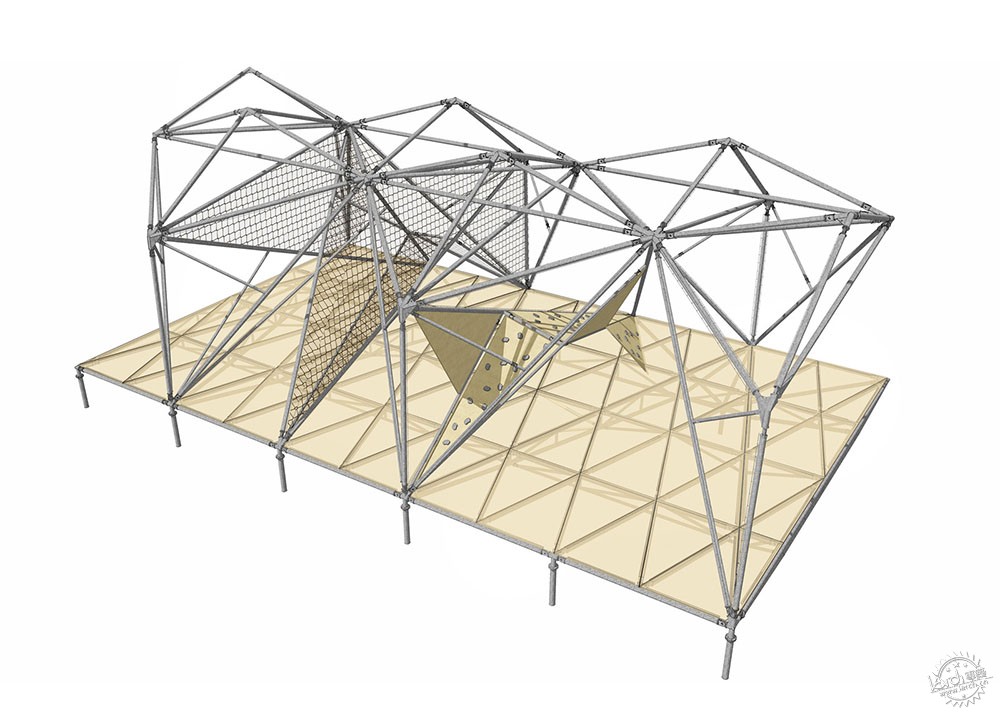
儿童乐园
该项目中的一个重要元素则是夏日凉亭,它为孩子们的活动提供了一个天然的场所。这个物体是一座夏日凉亭,是一个由轻质钢结构的三角形构件组成的帐篷,亭子还包括了由嵌板组合而成的半透明帆布。帐篷的灵感来自孩子们熟知的动物,这个元素被引入了城堡花园,同时将农场的建筑与英式公园分开。这座夏日凉亭与咖啡厅有着十分自然的连接,因此也设置了座椅空间。这座小建筑被分为三部分,为不同年龄的儿童提供了不同的活动场所,在那里,为了激发孩子的自主性,建筑师也设置了不同难度的活动器械。
Children’s Pavilion
An important element is the seasonal building of the summer pavilion, which provides a natural base for children’s activities. This object is a summer pavilion - a tent made up of triangular segments of a lightweight steel construction, where the panelling forms a translucent canvas. The tent is inspired by a child’s dragon that has dragged into the chateau gardens and separated the farm buildings from the English Park. The summer pavilion with a children’s program uses the natural connection to the café located in the carriage house and thus allows also seating. The object is divided into three parts, and mainly thanks to the choice of different activities for the differently aged children from the youngest with access only with the parents to the oldest, where more demanding activities are expected for the greater autonomy of children.
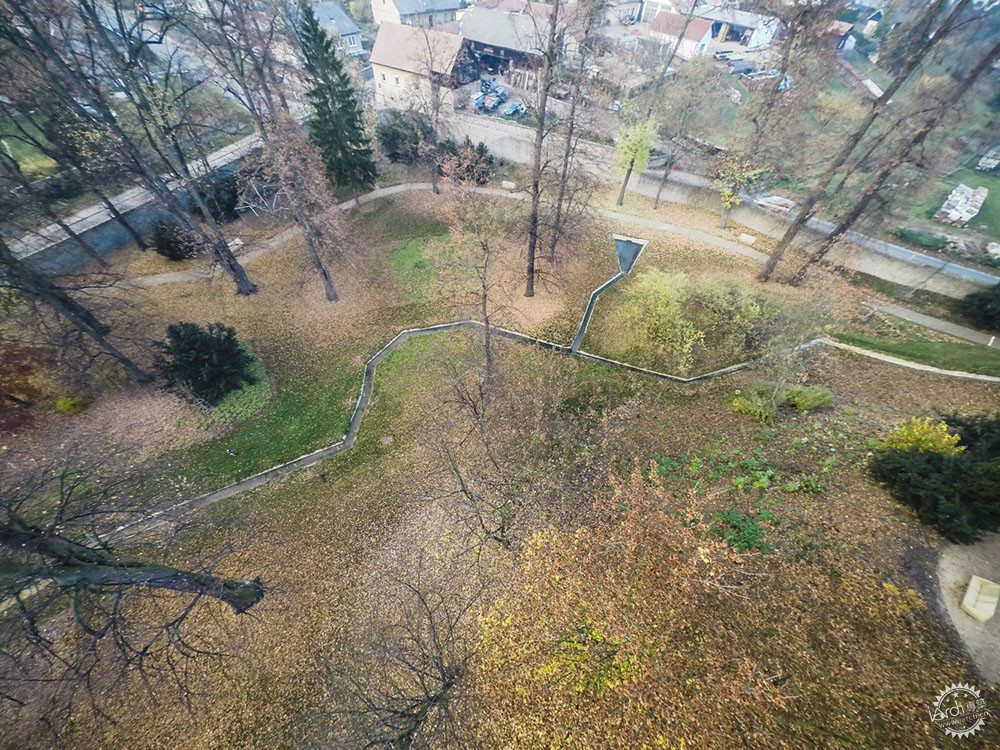
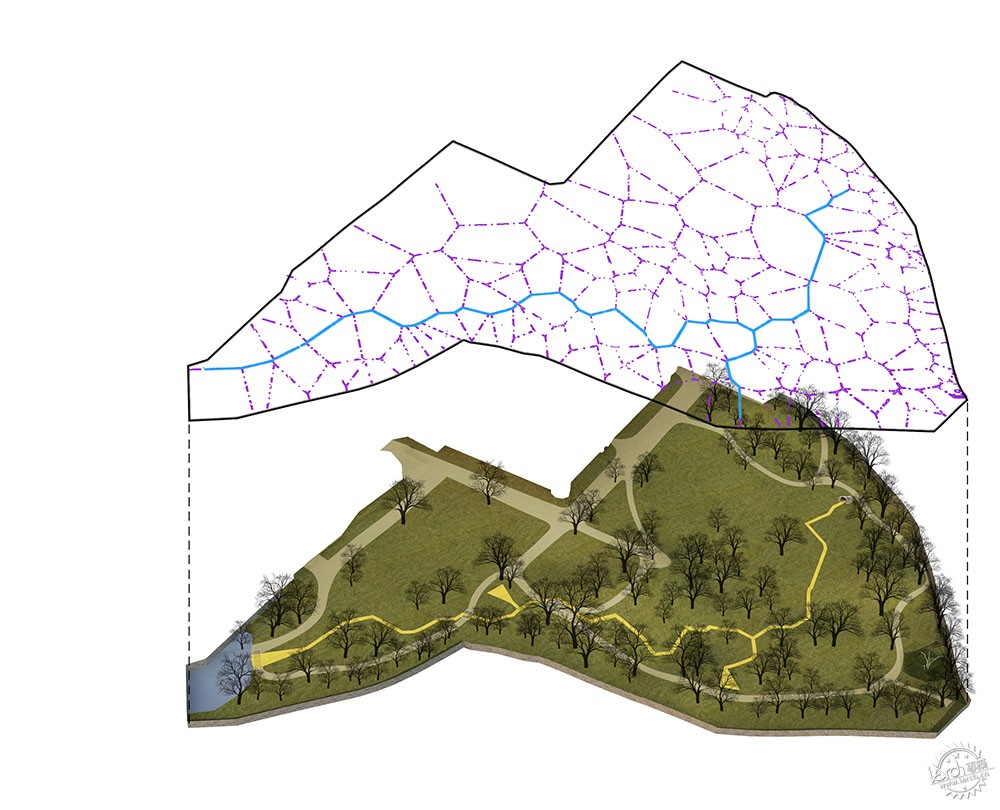
英式公园
英式公园的修改也是该项目的一部分,主要的设计重点则在于水元素,建筑师试图恢复这些公园里过去就有的水景,这些水景来源于城堡最高处的池塘。而水域流线则环绕于公园的树木之中,并且建筑师还利用计算机技术与几何学进行设计。
English Park
Part of the overall modifications was also the resolution of the English park, where the main emphasis is placed on the element of water. Since there were water elements in the park in the past, we tried to restore them. The water element naturally starts at the highest point where the chateau pond is preserved. The water management route starts from the greatest distance between the trees and is designed using computer technology with Voronoi geometry.
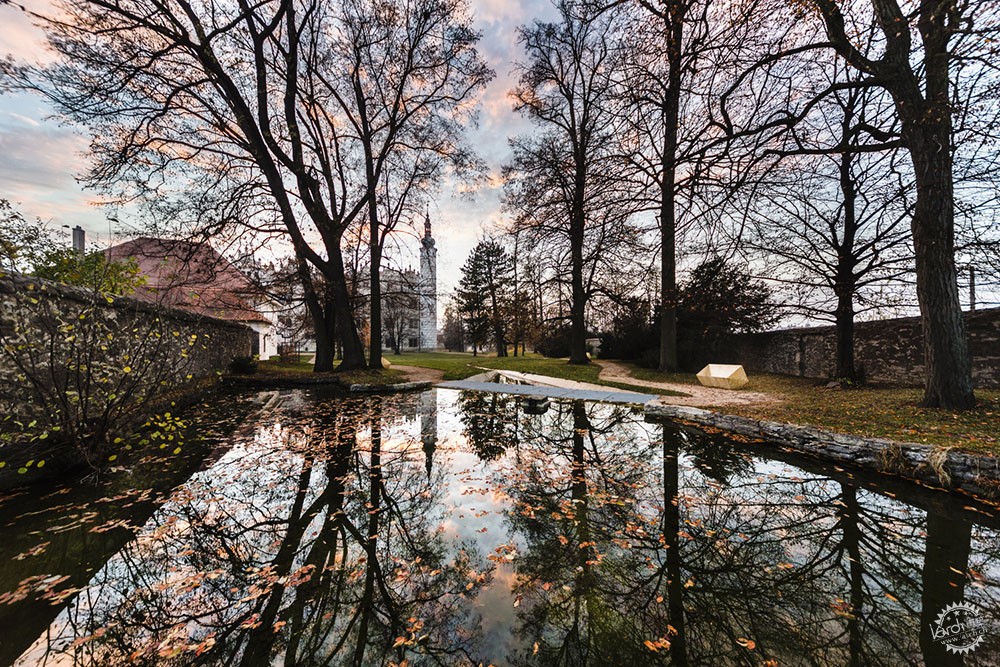
水域路线终止于城堡中的一处石窟中,建筑师也对此进行了修复。然而,一个建造于上世纪50年代的巨大的舞台对公园的整体效果产生了影响,因此建筑师将它拆除,然后结合可移动装置,让舞台的使用更加灵活。在公园设计方案中,建筑师设计了一些引人注目的小型构筑物,例如孔雀的鸟舍,它位于一座石块上,人们可以坐在这里休息,另外还有一个小型水景长凳,其设计灵感来自于五彩斑斓的城堡建筑。
The route of the water element ends in a grotto, which we restored according to the original documentation. The route of the water element is completed in a grotto, which we have restored according to the original documentation. The English Park was disturbed by a large monumental stage from the 1950s, which we have removed and replaced by a mobile alternative, which enables the stage to be built from mobile parts. Within the resolution of the entire park, several small elements were further designed, such as an aviary for peacocks, which is based on the shape of a bushel on which peasants can sit. Another small element is benched representing a kind of crystal, inspired by the chateau sgraffito.
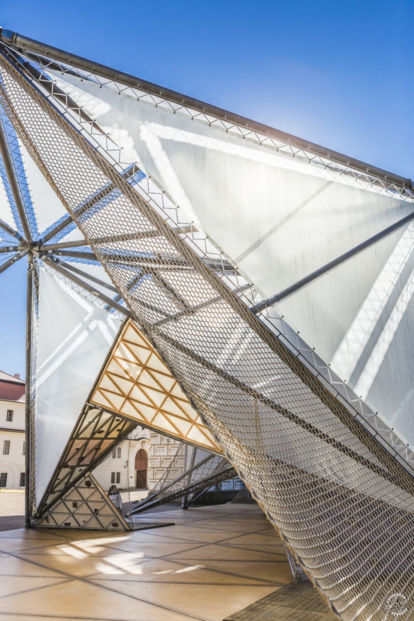
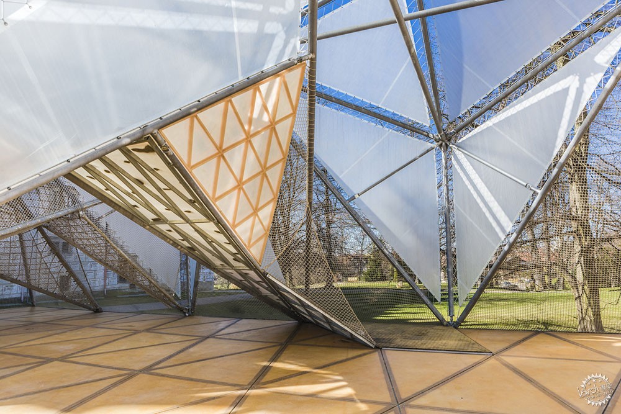
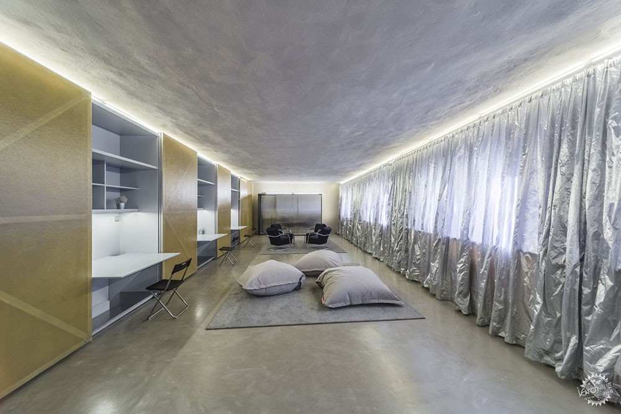
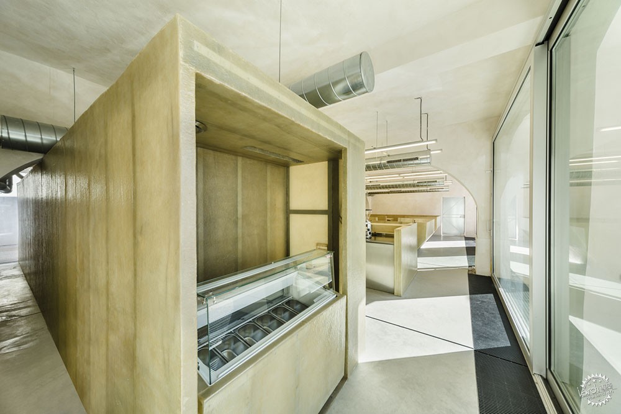
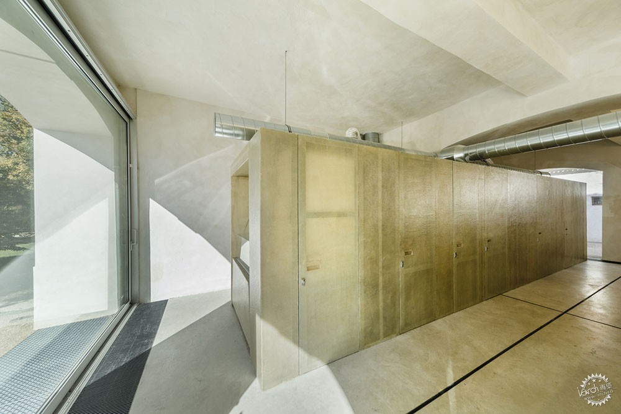
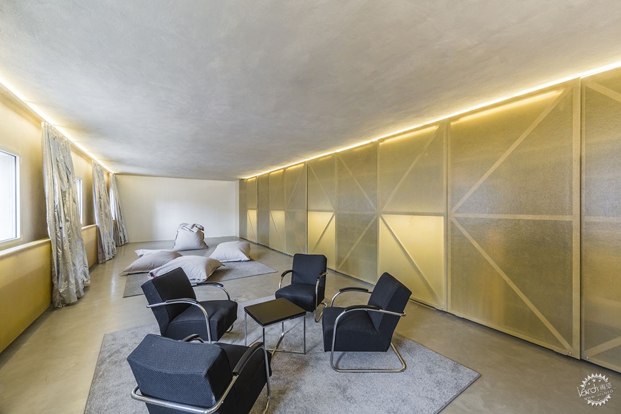
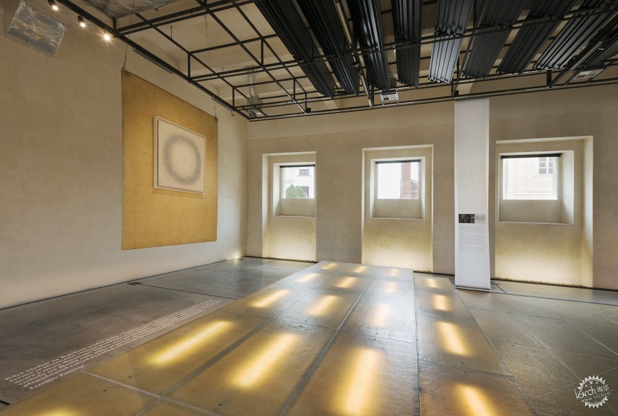
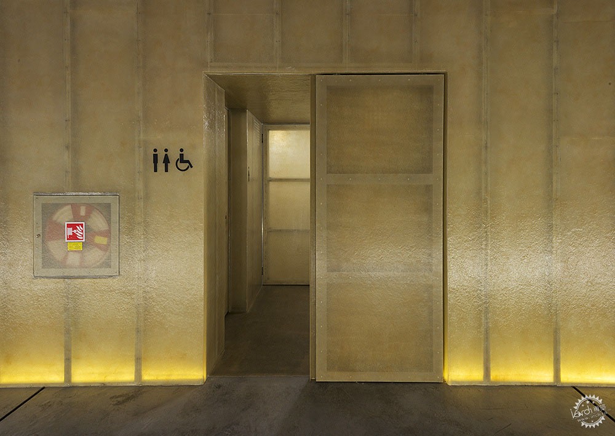
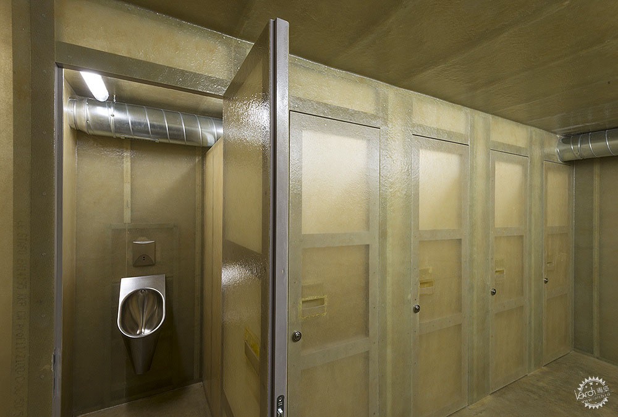
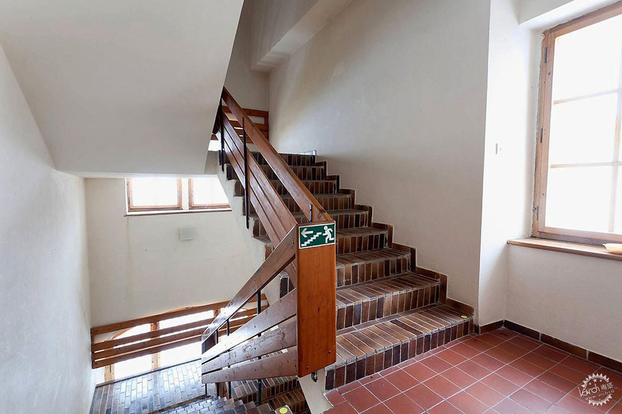
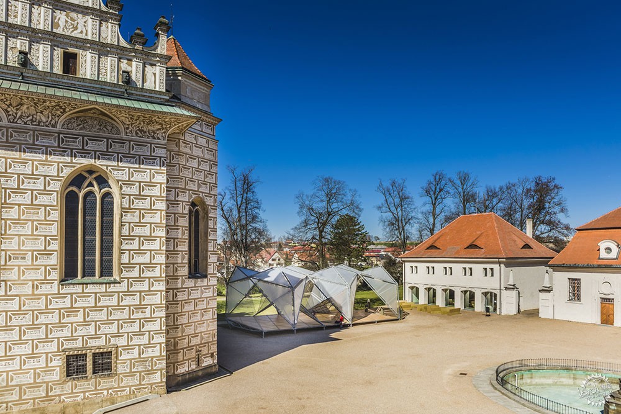
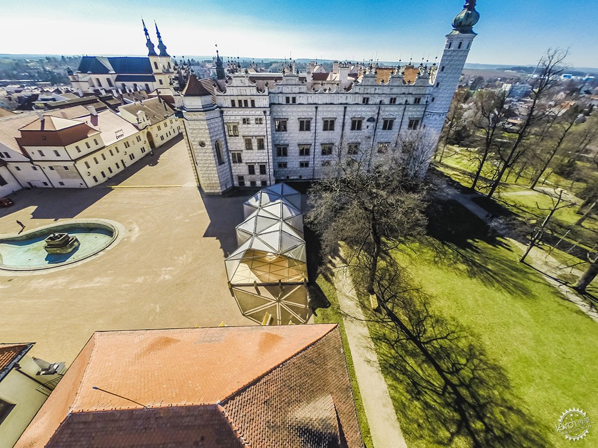
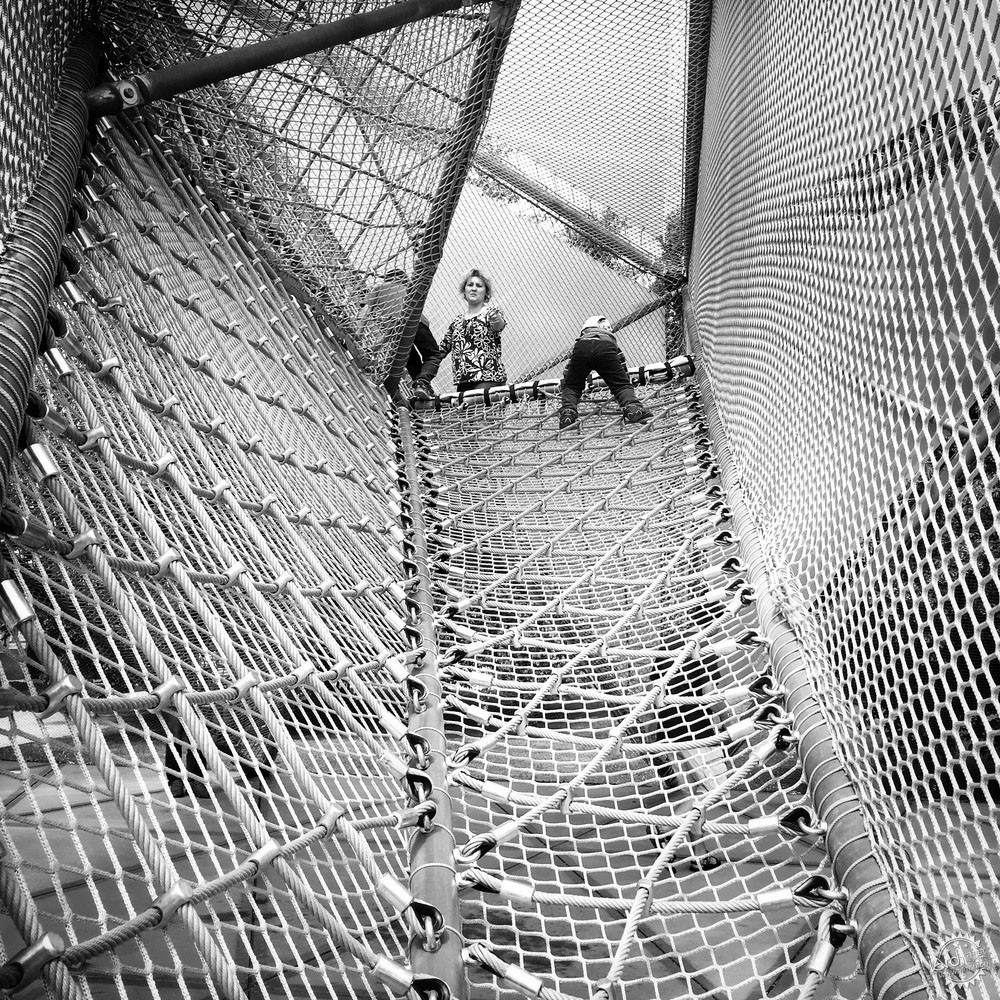
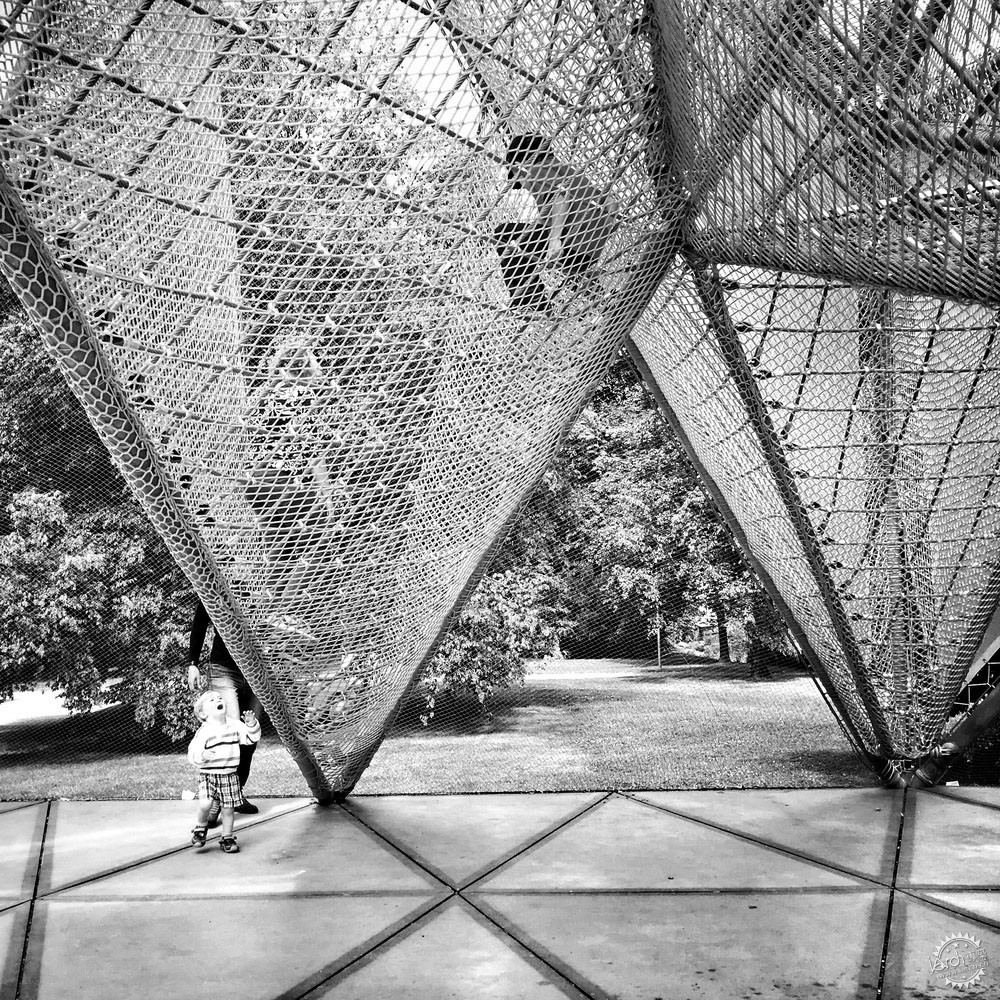
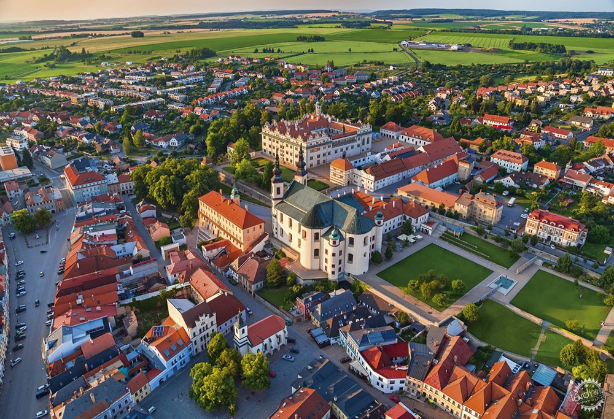
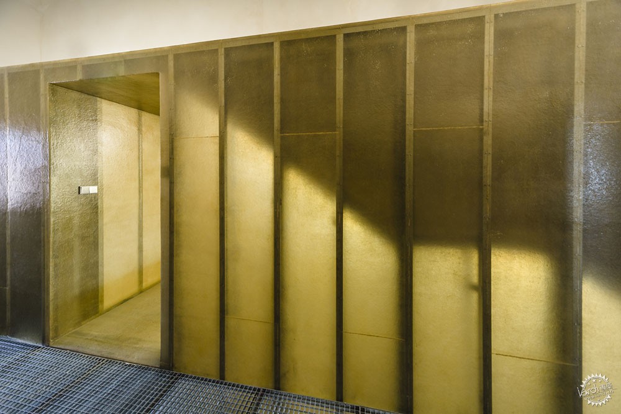
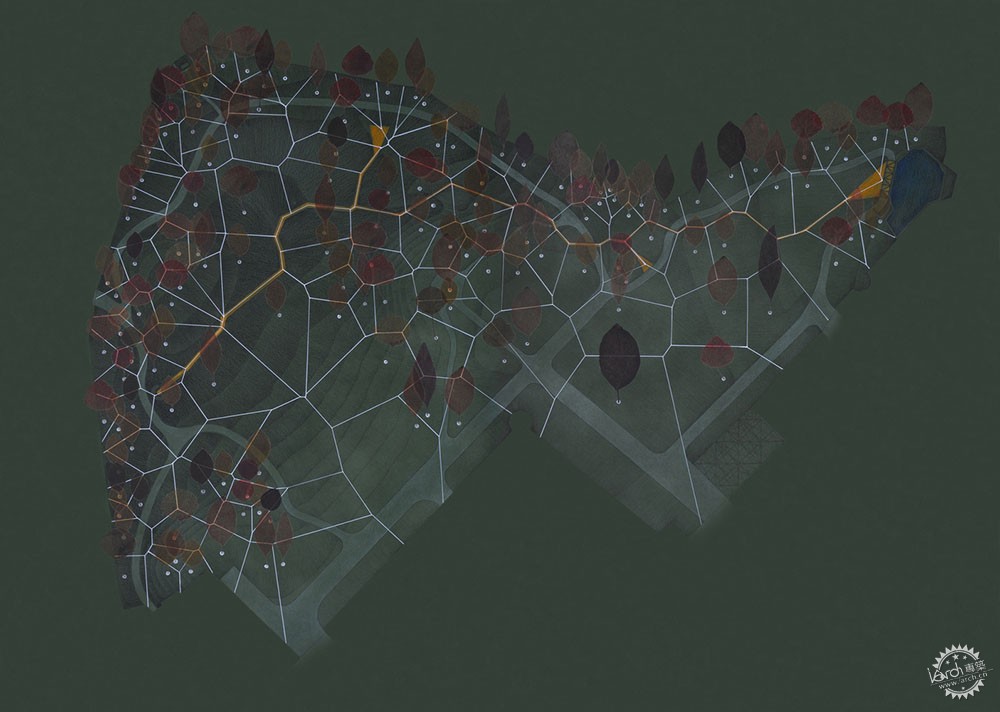

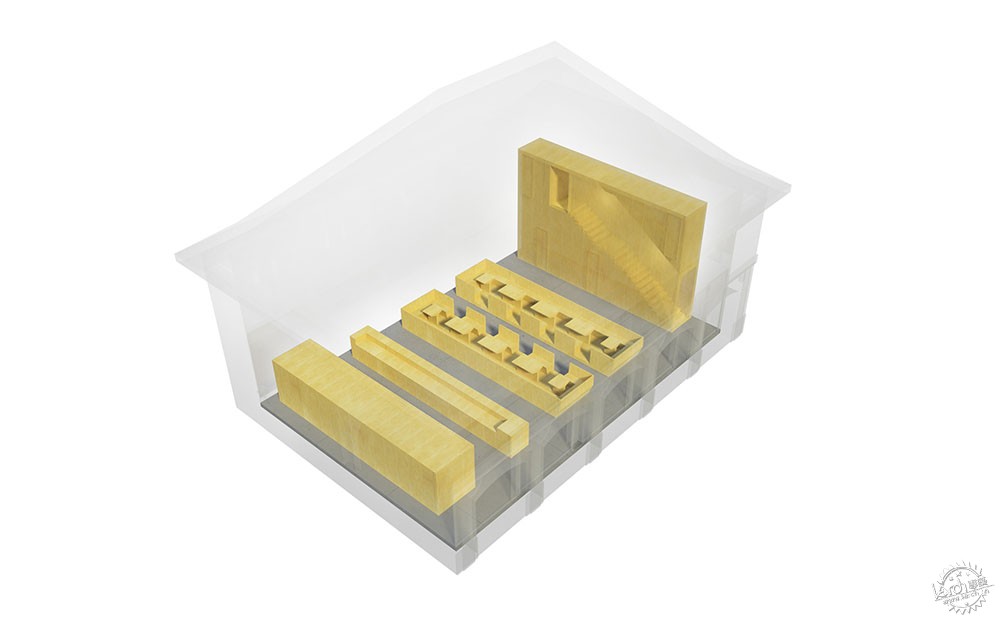
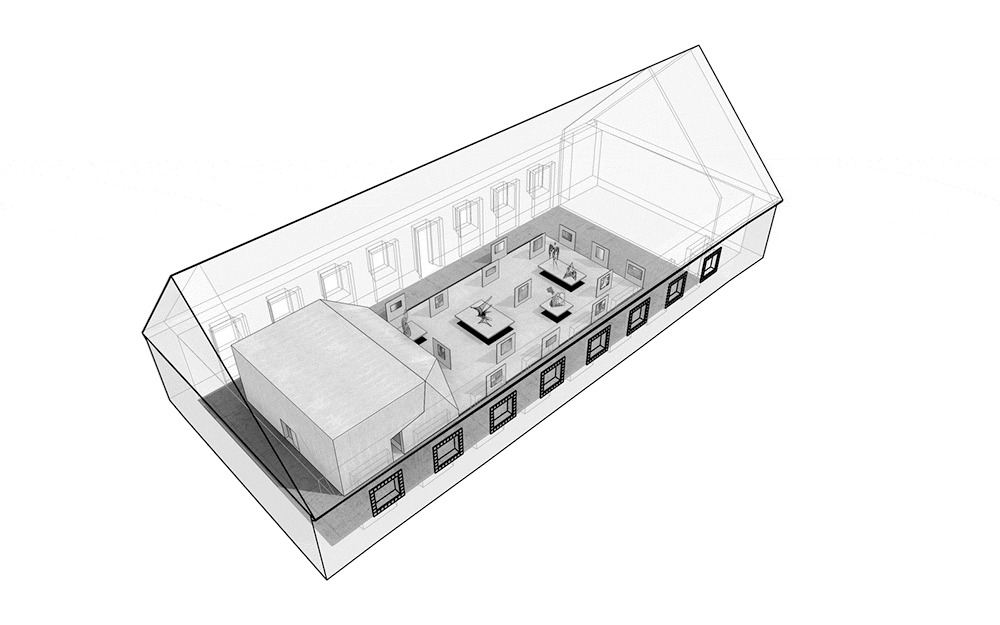
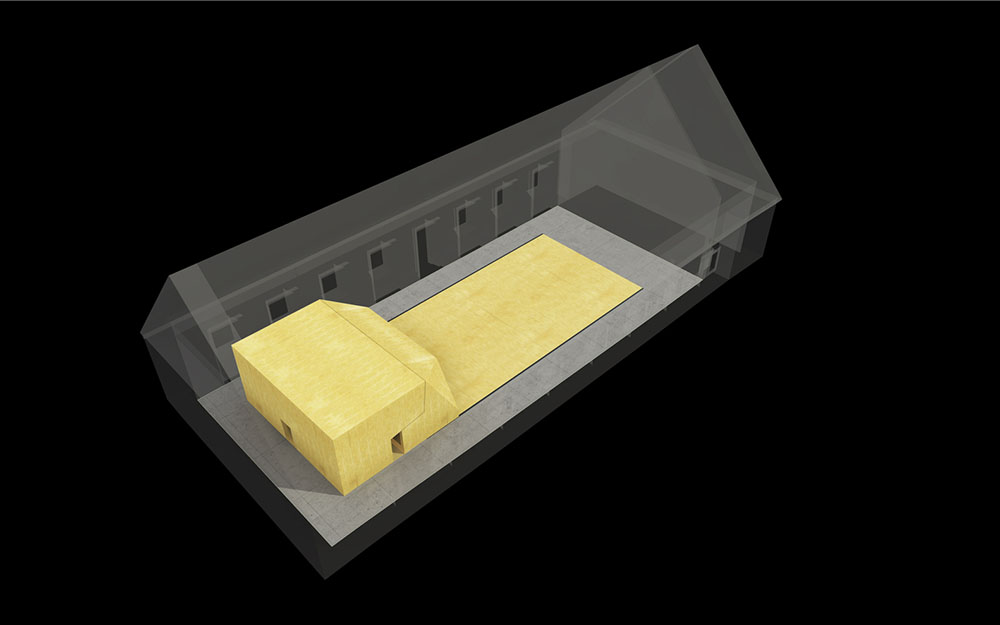
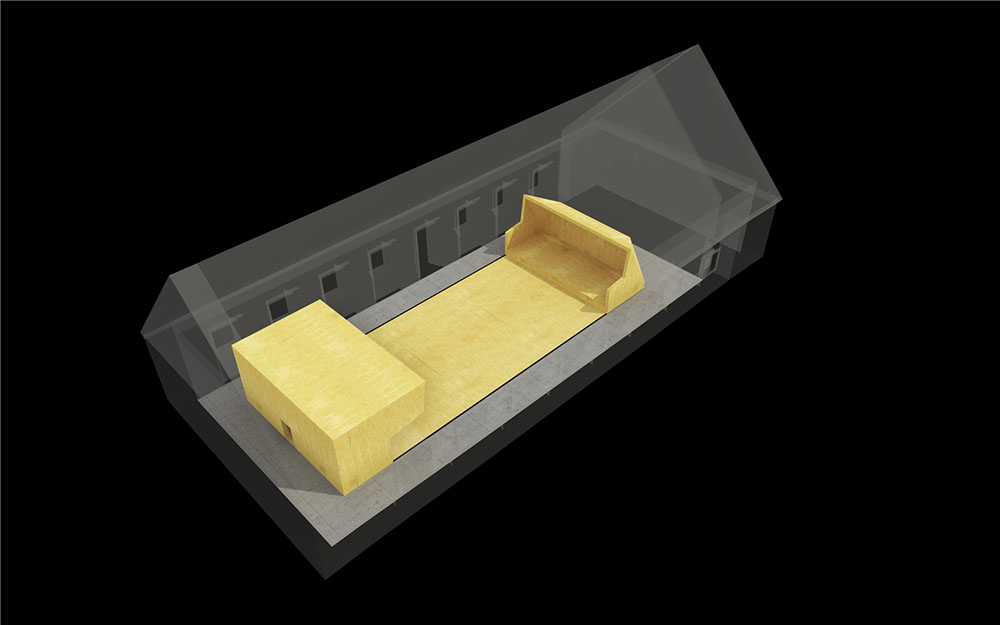
建筑设计:HŠH ARCHITEKTI, ŠéPKA ARCHITEKTI
地理位置:捷克共和国
主创建筑师:Šépka Architekti (Jan Šépka / 2014 - 2016), HŠH architekti (Petr Hájek, Tomáš Hradečny, Jan Šépka / 2007 – 2014 )
面积:20196.0 m2
项目年份:2016年
摄影:Tomáš Maly
其他参与者:Jan Kolář, Vítězslav Kůstka, Helena Línová, Radka Šimková, Lucie Vogelová
Architects:
HŠH ARCHITEKTI, ŠéPKA ARCHITEKTI
Location: 570 01 Litomysl, Czech Republic
Lead Architects: Šépka Architekti (Jan Šépka / 2014 - 2016), HŠH architekti (Petr Hájek, Tomáš Hradečny, Jan Šépka / 2007 – 2014 )
Area: 20196.0 m2
Project Year: 2016
Photographs: Tomáš Maly
Other Participants: Jan Kolář, Vítězslav Kůstka, Helena Línová, Radka Šimková, Lucie Vogelová
|
|
