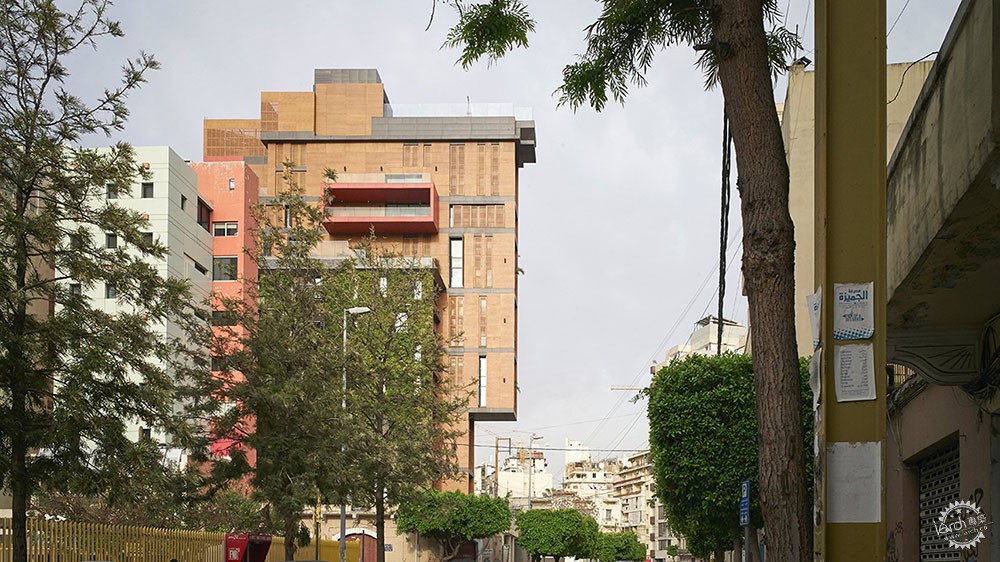
Jean-Marc Bonfils reinterprets traditional Lebanese architecture with East Village apartment tower
由专筑网朱王倩,Vigo编译
Beirut的公寓楼和艺术画廊在结合了传统的木材和石材覆层,以及一个垂直的花园和一个正面悬挑着的亮红色阳台。
This apartment block and art gallery in Beirut combines traditional timber and stone cladding with a vertical garden and a bright-red balcony that cantilevers from one of its facades.
当地建筑师Jean-Marc Bonfils,为画廊主Naila Kettaneh-Kunigk设计的东村复合体,他的Galerie Tanit在一楼。
Local architect Jean-Marc Bonfils designed the East Village complex for gallerist Naila Kettaneh-Kunigk, whose Galerie Tanit occupies the ground floor.
在建造时,Bonfils建议在画廊上面应该增加公寓,包括10个双层公寓,一对阁楼和一个单层公寓。
“双人间设计为阁楼,因为我认为当代艺术画廊的主题将与这种单元相匹配”,建筑师说道。
During the development process, Bonfils suggested that apartments could be added above the gallery, including 10 two-storey flats, a pair of penthouses and a single-floor home.
"The duplexes were designed as lofts because I thought that the theme of a contemporary art gallery would match with these kinds of units," the architect said.
由于在城市中心和其东侧城郊间的相当狭窄的基地,建筑被布置为三个平行的细长块群。
交错的形式有助于确保自然光能够到达各个层面,而向街道延伸的悬臂段强调建筑物的部分公共功能。
Due to the restrictively narrow site in an area between the city centre and its eastern suburbs, the tower is arranged as a cluster of three parallel elongated blocks.
The staggered formation helps to ensure natural light is able to reach the various levels, while a cantilevered section that extends out towards the street emphasises the building's partly public function.
每个部分具有因应用在外墙的各种材料而产生的不同特征。
这些细节补充了周围城市环境的多样性,并在从不同角度观察建筑物时显示。
Each section has a distinct character resulting from the various materials applied to the facades.
These details complement the diversity of the surrounding urban context and are revealed when the building is viewed from different angles.
三个体块的较低的一个铺有长满植物的垂直花园,受到位于相邻20世纪60年代的电力du Liban总部公共花园的影响。
这个花园不再向公众开放,因此Bonfils希望重新引入一个更具空间效率,社区可以享受的垂直绿色空间。
The lower of the three blocks is clad with a verdant vertical garden that was influenced by a public garden located in the adjacent 1960s Electricite du Liban headquarters.
That garden is no longer accessible to the public, so Bonfils wanted to reintroduce a more space-efficient vertical green space that the community could enjoy.
建筑师说,“我考虑到东村的垂直花园将完善 du Liban电力大厦的公共花园”,并使该地点正为贝鲁特市一个门户机会”。
建筑的外观性还体现传统的黎巴嫩建筑的材料,以应用在外墙的深色的石头和木材包层表现。
木材,特别是参考的小房子,仍然可以在周围的Mar Mikhael街区附近发现。
"I took into account that the vertical garden of East Village would complete the public garden of the Electricite du Liban building," said the architect, "and the fact that the location is offering the opportunity to designate a gateway to the city of Beirut."
The building's exterior is also informed by the materiality of traditional Lebanese architecture, which is expressed in the dark stone and wood cladding applied to the facades.
The wood, in particular, references the small houses that can still be found in the surrounding Mar Mikhael neighbourhood.
亮红色金属用在阳台覆层上,从每个单元上伸出,带来现代感,与外立面应用的主要相近材料形成对比。
“东村是一种超现代主义的作品,具有今天的矛盾情况,并将我们与一种典范联系起来”,Bonfils说道。
The bright-red metal used to clad a balcony that projects from one unit offers a modern contrast to the familiar materials applied to the majority of the exterior.
"East Village is a kind of suprematist composition playing with the paradoxical conditions of today and linking us to a kind of paradigm," said Bonfils.
红色盒子包括一个私人酒吧,为住户提供城市和其市中心区酒吧的全景。
直接在下面,在垂直花园的正面的屋顶上,是一个内衬玻璃的无边泳池,因此它也展现了不间断的天际线视野。
建筑摄影为Julien Lanoo。
The red box contains a private bar that provides occupants with a panoramic view of the city and the bars of its downtown district.
Directly below, on the roof of the block fronted by the vertical garden, is an infinity pool which is lined with glazing so it too offers uninterrupted views of the skyline.
Photography is by Julien Lanoo.
出处:本文译自www.dezeen.com/,转载请注明出处。
|
|
专于设计,筑就未来
无论您身在何方;无论您作品规模大小;无论您是否已在设计等相关领域小有名气;无论您是否已成功求学、步入职业设计师队伍;只要你有想法、有创意、有能力,专筑网都愿为您提供一个展示自己的舞台
投稿邮箱:submit@iarch.cn 如何向专筑投稿?
