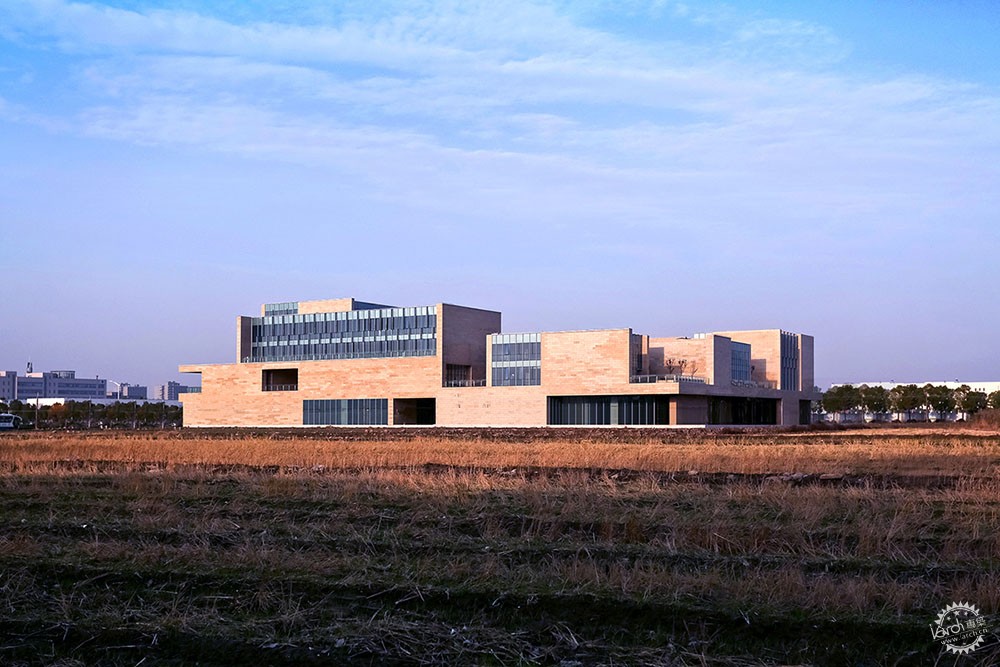
| 建筑外观-西南角 | the north-west corner of building
上海星地通通讯研发中心
Shanghai Xingditong Communication Research and Development Centre
序:当人作为个体的身份由产业分工界定时,当状态被生产作息的链条挟持时,当生活被城市的功能片区划定时;我们该认真的审视承载我们的建筑是否可以弥合这些割裂,来关照人性自由的生活场景。
Foreword: Today, when people’s personality is defined by the division of labor, mental state hijacked by productivity, life governed by the zoning of urban areas, it is time for us to look back at the buildings in which we reside, and examine whether they help bridge the gaps between us as individuals and society at large, and light up the way towards freedom and happiness in our life.
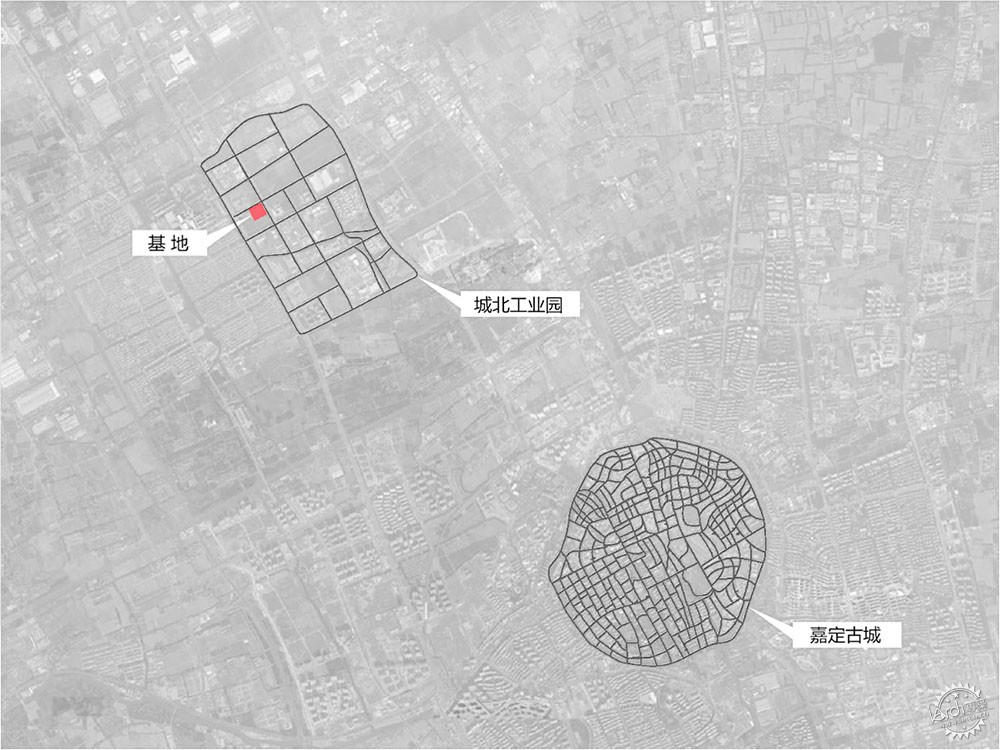
| 区位图 | site location
嘉定古城北郊,原为平坦开阔的乡村田野。随着城市化扩张,这里被规划为工业园区。原先的田园景象被规划路网切割成不同属性的地块。被切割的不只是地貌,人的生活也被这高效的路网和功能地块切成了不同的片断。
The northern suburb of the ancient Jiading city was once a flat and wide country field. With the rapid development of urbanization, it is planned to be an industrial park now. The original pastoral scene has been cut into blocks of different uses by planned road network. Not only the landscape, but also people’s lives, has been sliced into different parts by the busy road network and blocks.
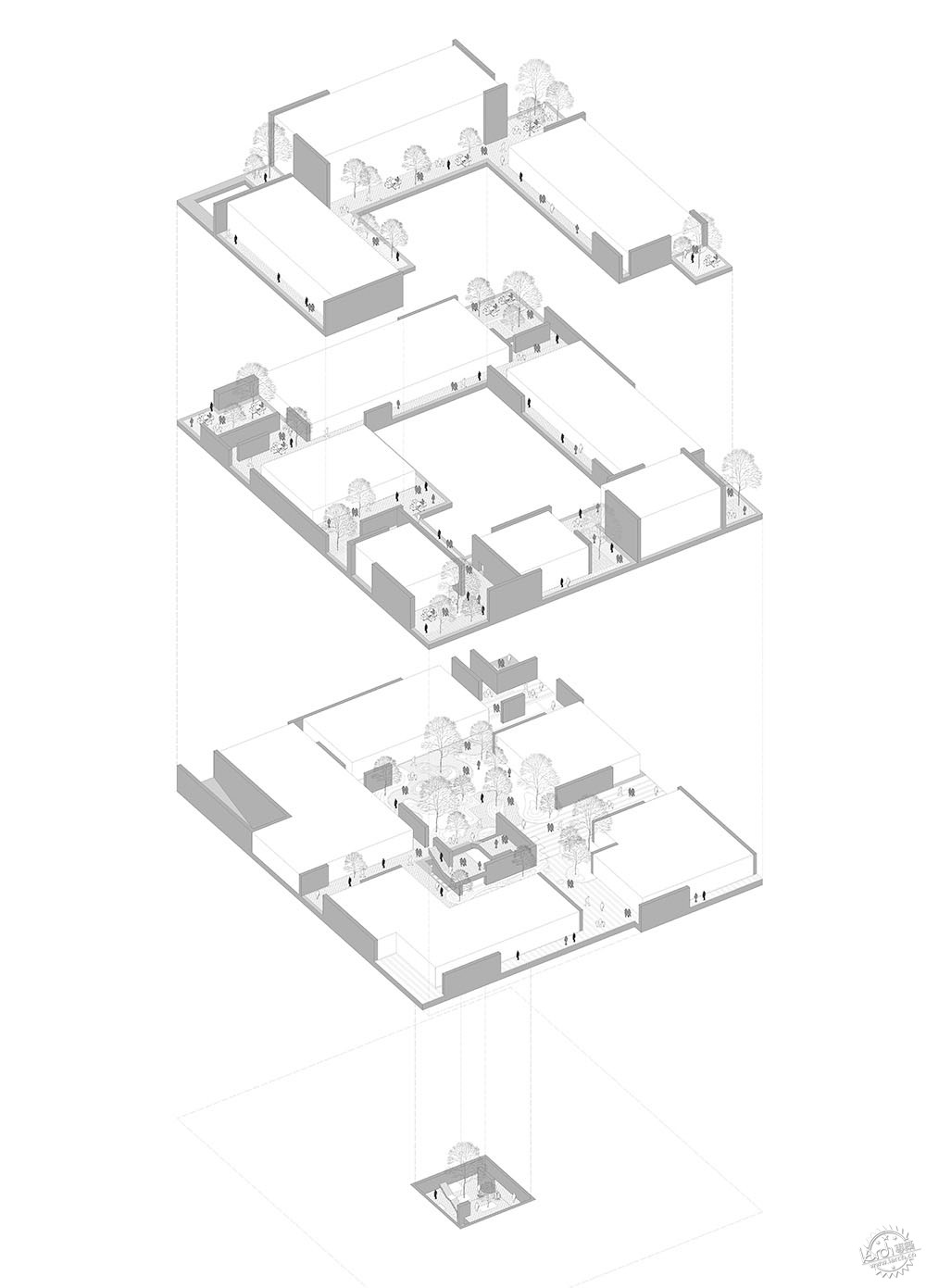
| 概念轴测 | Conceptual diagram
基地便位于其中的一个方形地块,我们不愿在地块内再将人们的生活切割成为办公研发、餐饮住宿及休闲娱乐等功能片段,而是希望在整个基地里让紧张高效和轻松舒适并置交融。凭借对景观园林的拾取掇叠来模糊功能的边界,构筑起一个互融互通的空间环境;为工业园区呈现出一道层峦叠嶂的立体风景。
The building site is located at a square plot in the ancient Jiading city. We don’t want to cut people's lives into functional parts such as research and development offices, canteen, accommodation, and entertainment area. Instead we hope to intertwine high-speed working experience and relaxing environment together. By layering landscape elements, boundaries of functions will become blurry. An exuberant and syncretic space will then be built up to give a picturesque view of the industrial park.
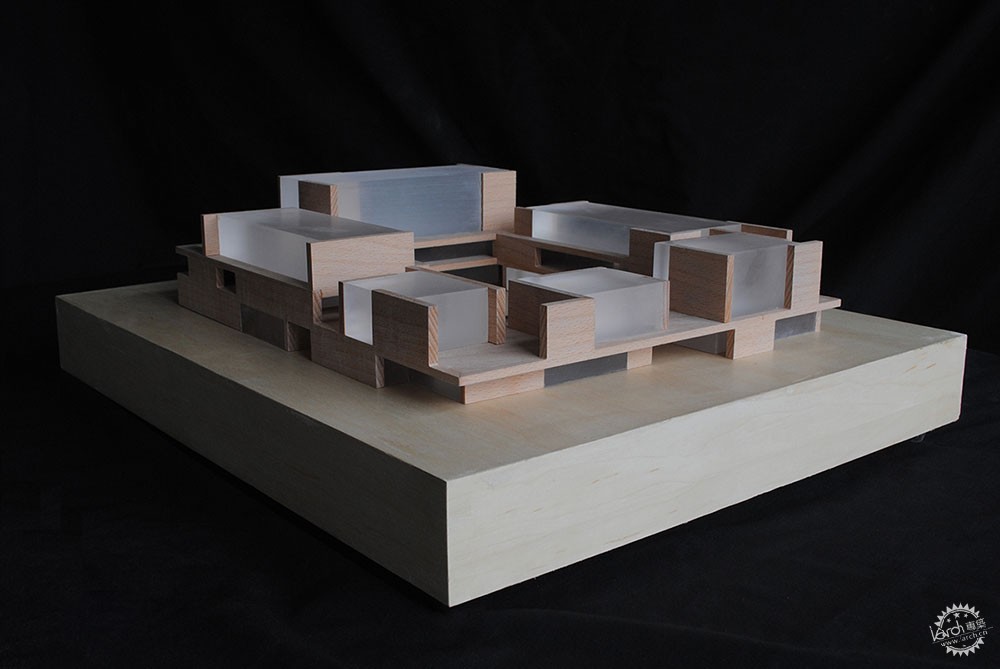
| 概念模型 | Conceptual models
设计的开始是在做“空”,寄希于“空”来衍生庭院;各庭院尺度方位各异、高低开合不同,成为可观、可游的“景”。对应于“景”,各功能空间藉由需要径自拾取,或敞或蔽;共同构成层次丰富、边界模糊、内外关照的生活场景。
The initial idea of the design is to be “sunyata”, we hope that “sunyata” can derive courtyard. Different courtyards have different scales, locations and heights, which are available for “sight” seeing and traveling. All functional spaces work together with these courtyards to compose a scenario with rich layers and blurry boundaries.
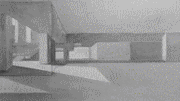
| 概念手绘 | Conceptual sketches
做“空”之后,用墙构“架”;墙已不只是分隔房间的隔断或围护建筑的表皮,已经演变成一种自由的空间语言;墙如走笔,可卧可转、可穿可贯,犹如立体的书法,勾勒出空间的骨架。游走其中,在场景的启承转合之间洞察时空的瞬息变幻。
After “sunyata”, we use walls to structure the “shelf”. Walls are not only the partitions that divide rooms and skin that enclose buildings, but also are languages for free space planning. The walls are the three-dimensional calligraphy that outlines the space skeleton. Taking a walk in the building, we can have insights into the rapid change of the time and space through the changing scene.
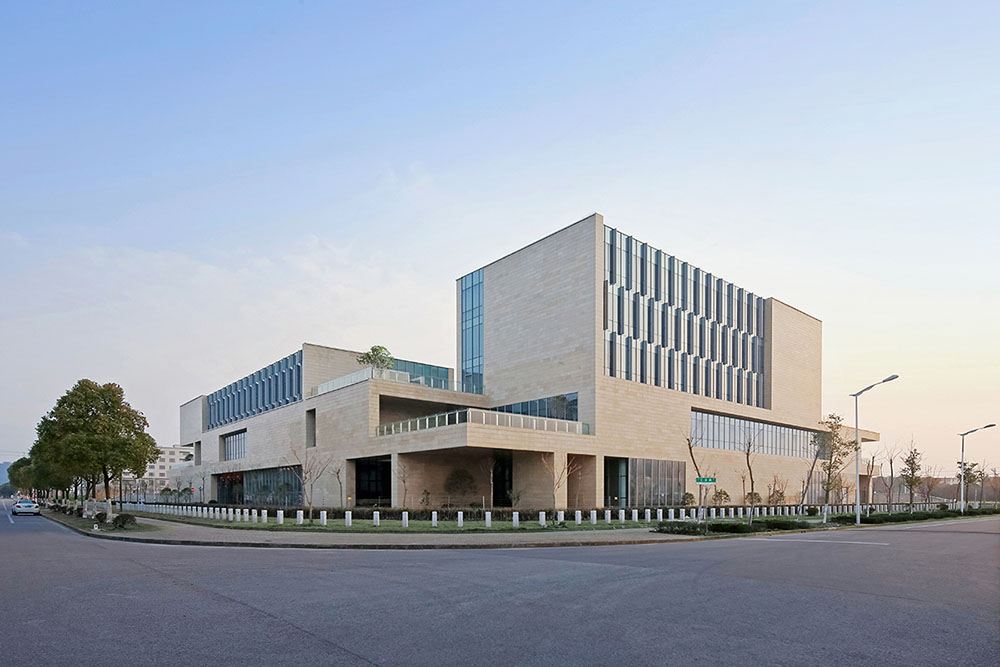
| 建筑外观-东北角 | the north-east corner of building
建筑犹如一个风景架,远观时结构清晰明了,进入后场景步移景异;
Architecture is a scenery frame. One can see a clear structure at a distance, and experience changing views while walking inside it.
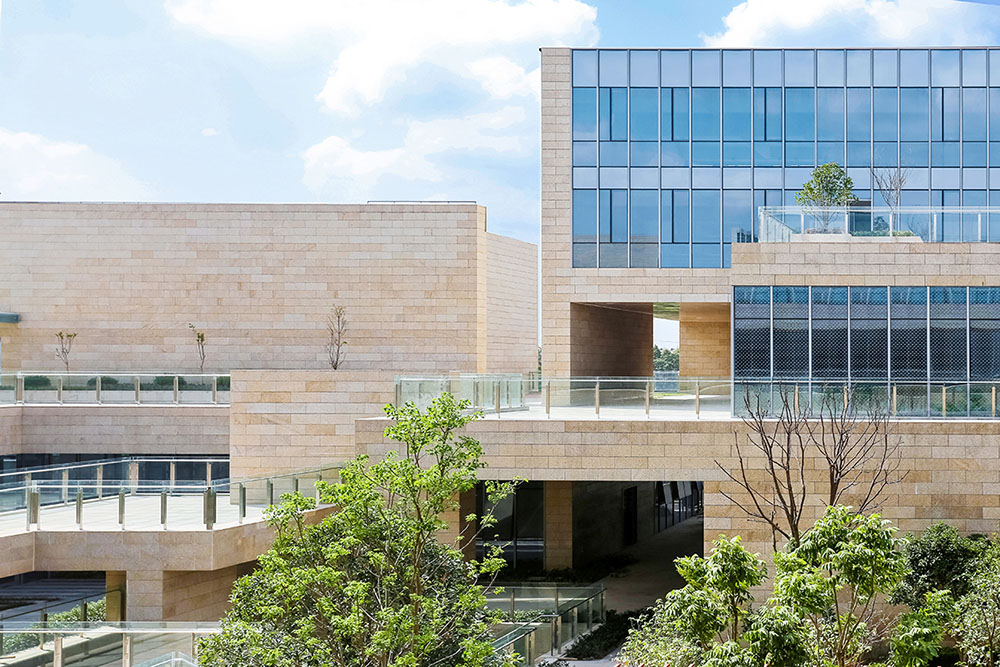
| 内庭院-西面 | the west of internal courtyard
正对底层架空入口的跌水景墙,水声潺潺;映衬其后的三两错落平台掩映在乔木之下,形成一个层层退台的垂直庭院;
The fountain wall facing to the entrance on the ground floor produces the rippling sound of water. Together with the platforms behind it covered by the trees, compose the vertical courtyard.
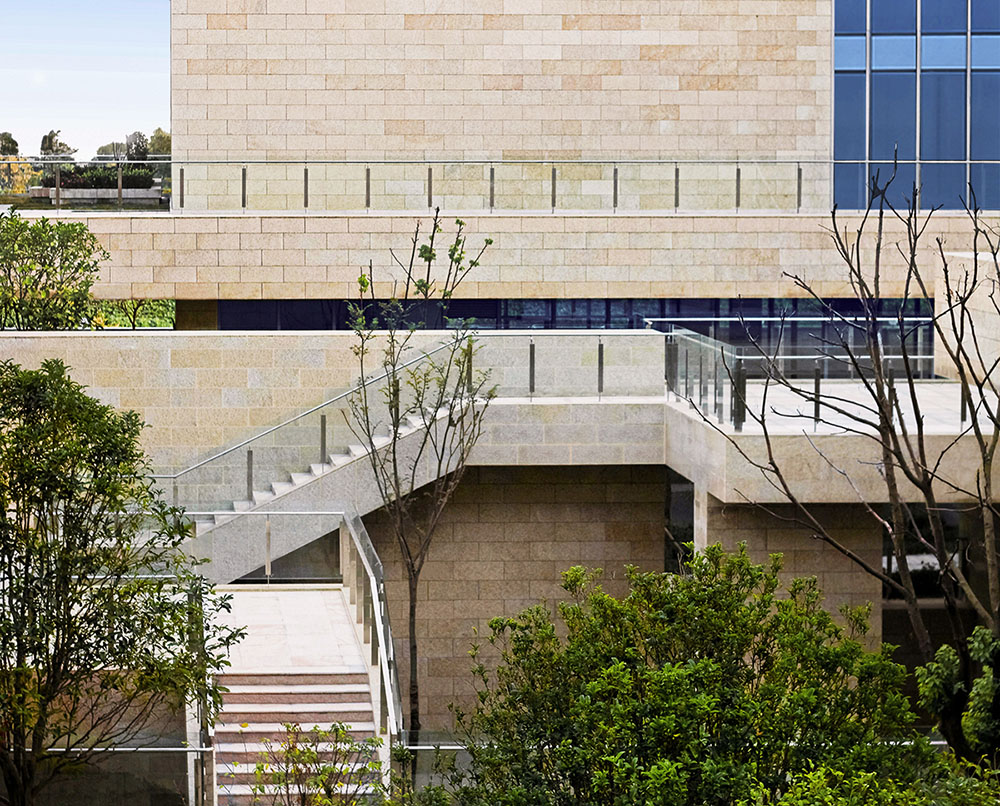
| 内庭院-南面 | the south of internal courtyard
拾阶而上,步阶平台绕树盘旋上升,庭内树干枝桠触手可及,人与树共舞于闲庭信步之中。
Walk up the staircases, steps and platforms swirl around the trees. Branches are within reach. People and nature are harmoniously blended in the courtyard.
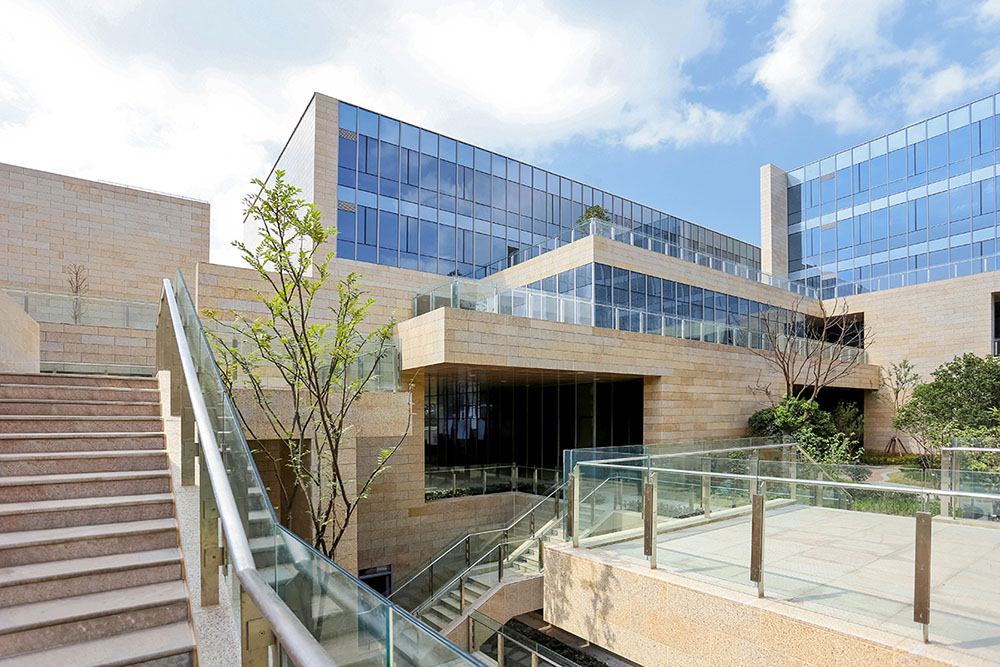
| 内庭院-西北角 | the north-west corner of internal courtyard
空中各庭院层层掇叠,与功能空间交错布置,并有路径迂回串联;
The courtyards in air fold layer upon layer, weaving together with other functional spaces, with paths wandering in-between them.
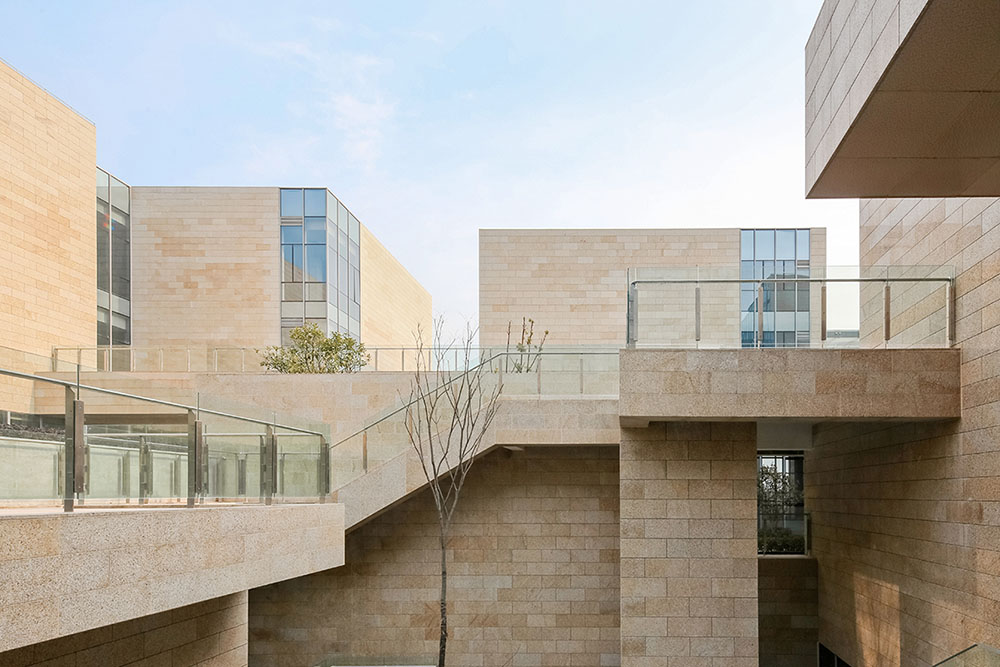
| 内庭院-南面 | the south of internal courtyard
当建筑在场地中屹立,所留“空”者才是精彩之处,此处任光影作画,由禾木增色;
When buildings stand on the site, the “sunyata” is the marvelous point.
Light and shadow paint the pictures with nature color of the trees.
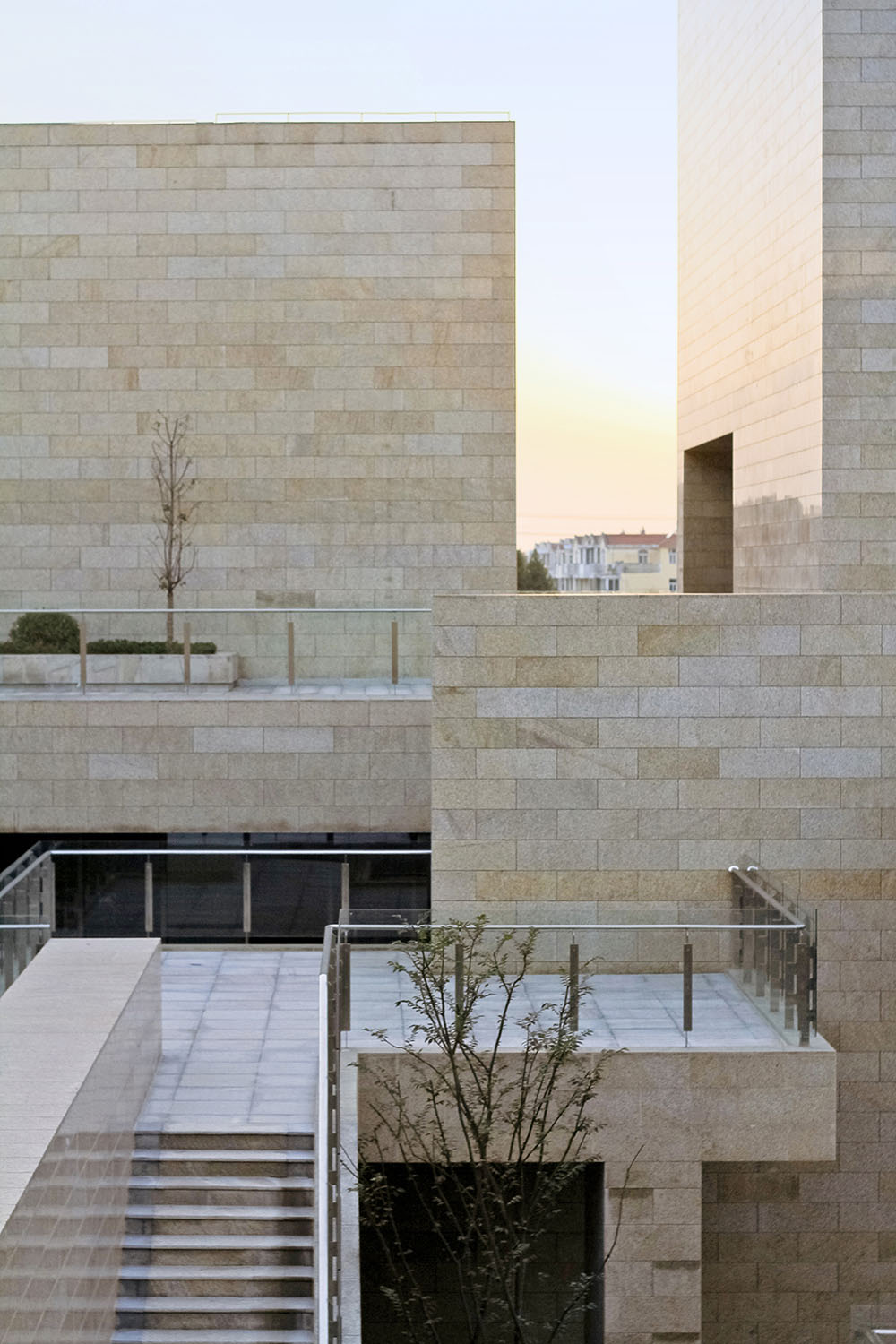
| 内庭院-西面 | the west of internal courtyard
假以时日,待小树长成参天,届时楼台高下,花木掩映,彼此相映成趣 ;
Years later, when small trees grow up, the buildings will be covered by flowers and trees. The whole site will become a three-dimensional picture.
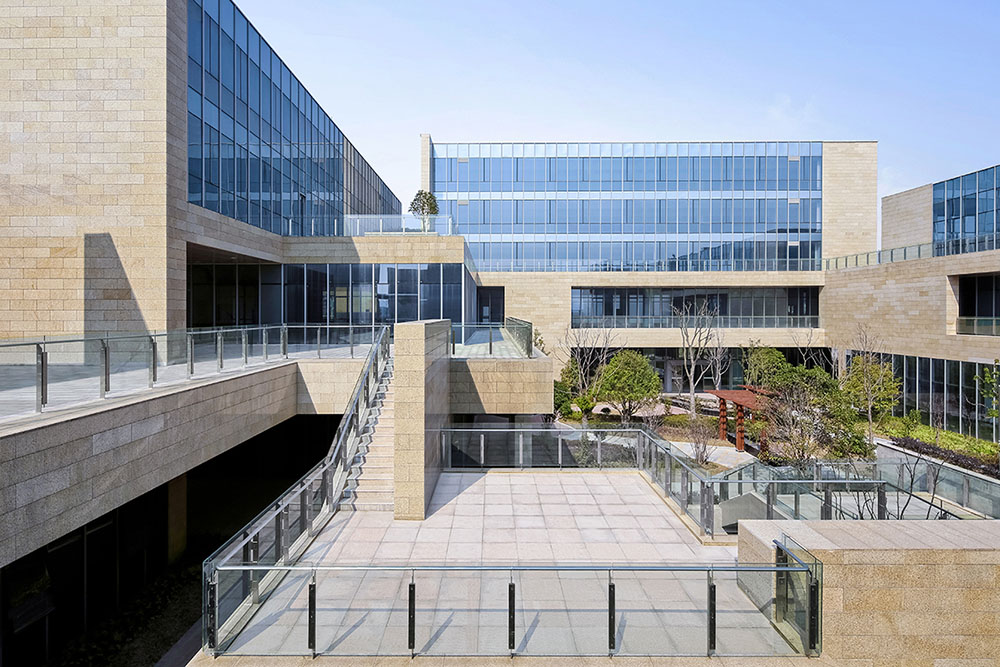
| 内庭院-北面 | the north of internal courtyard
在动态的内外观游中,其高下、疏密、虚实、开合变化交相辉映,描绘出一幅幅生动的景象。
Lingering around the courtyard, one can experience the dynamic life scene by experiencing the layering and density of nature.
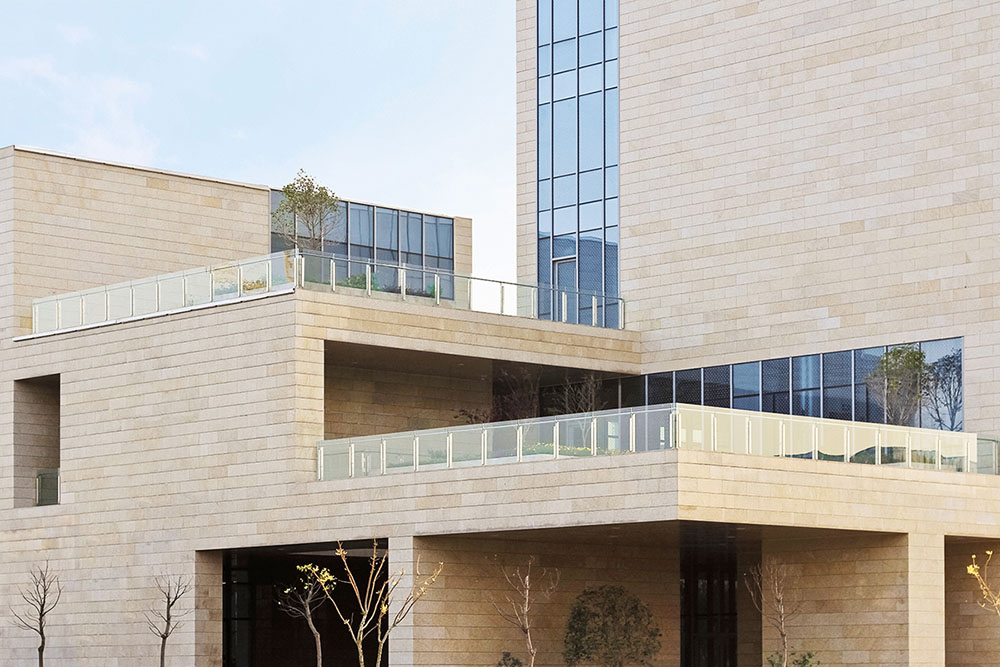
| 外庭院-东北角 | the north-east corner of exterior courtyard
东北角露台面向十字路口展开,上下庭院呈递进抬升之势;
The northeast corner of the balcony faces the street inter section. Large Span of cantilever represents the trend of up-going.
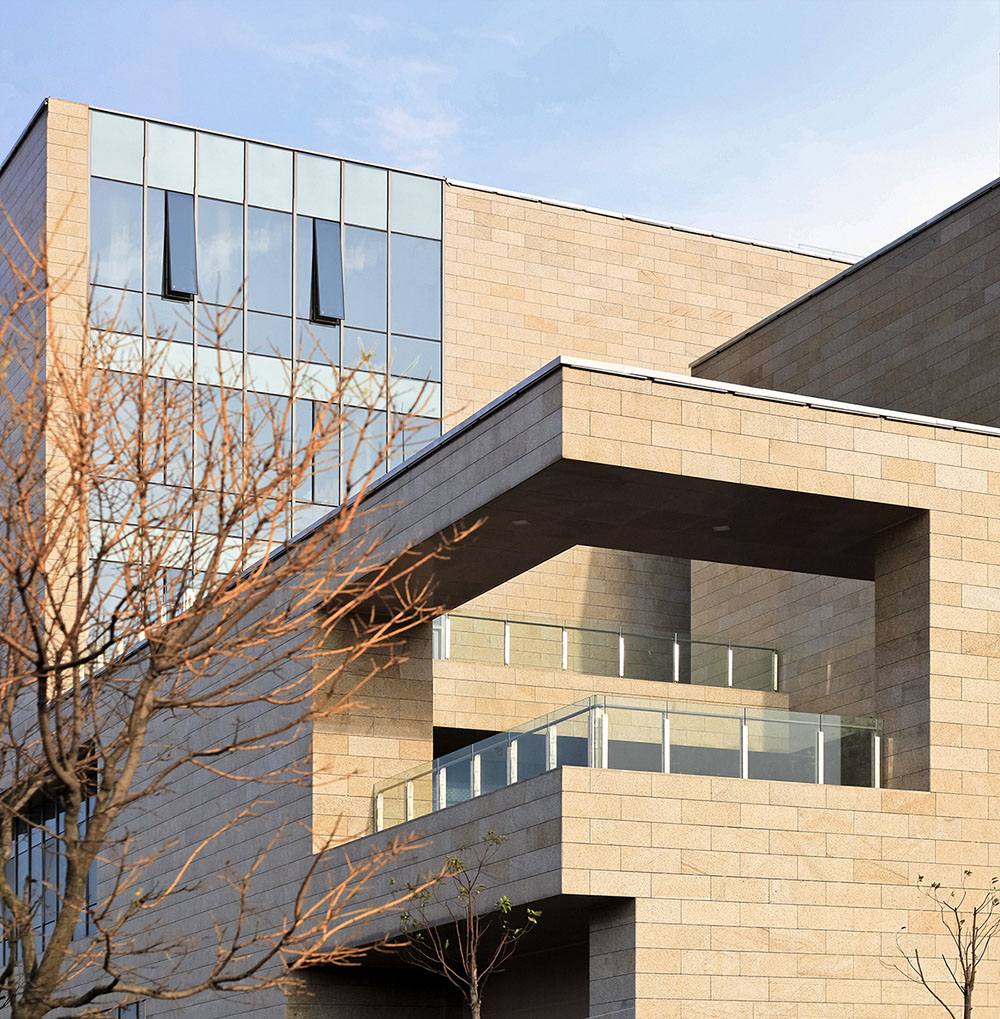
| 外庭院-西北角 | the north-west corner of exterior courtyard
西北角空中庭院内向围合包裹,以御寒风侵袭。
The courtyard at the northwest corner faces inward to give protection from the freezing wind.
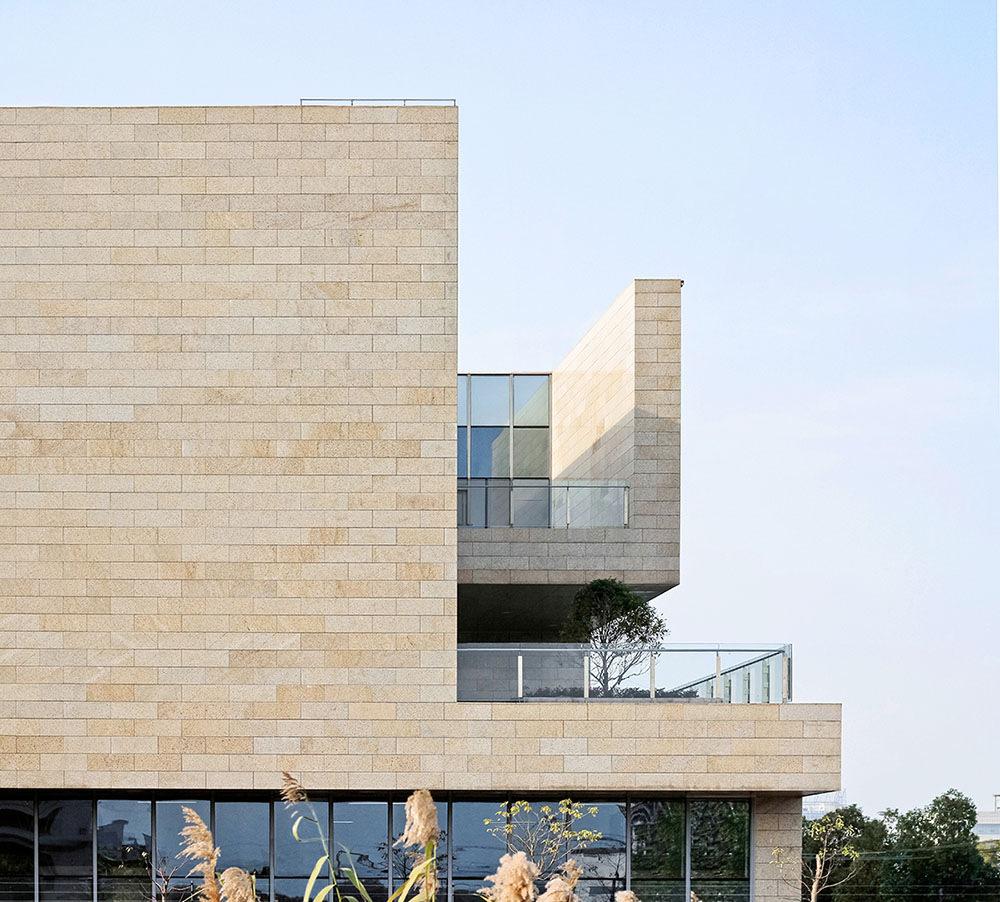
| 外庭院-东南角 | the south-east corner of exterior courtyard
东南角上下庭院交错掇叠,互为映衬。
Upper and lower courtyards at the southeast corner overlap and correspond to each other.
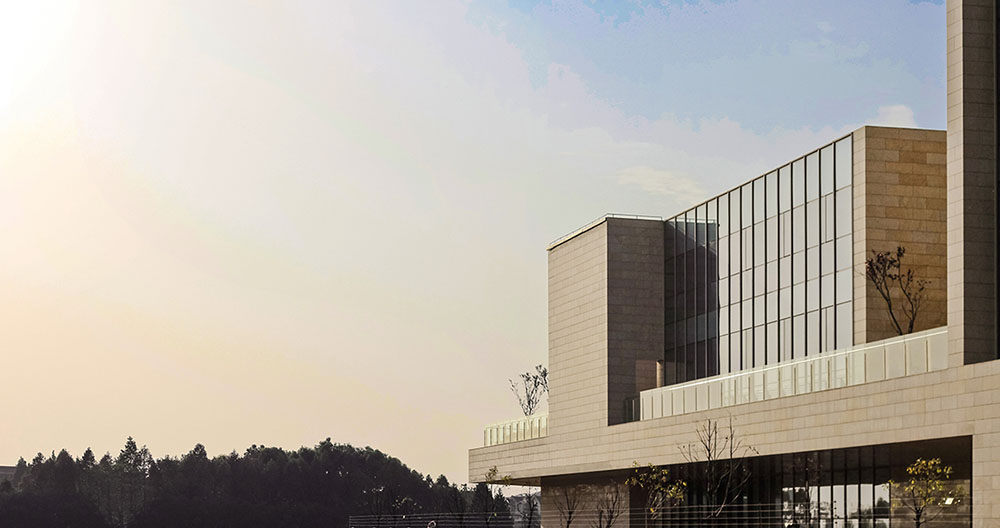
| 外庭院-西南角 | the south-west corner of exterior courtyard
西南方露台与敞廊相连,沐浴风和阳光。
The southwest corner platform is connected with the open corridor, with a full exposure to the sunshine and warm wind.
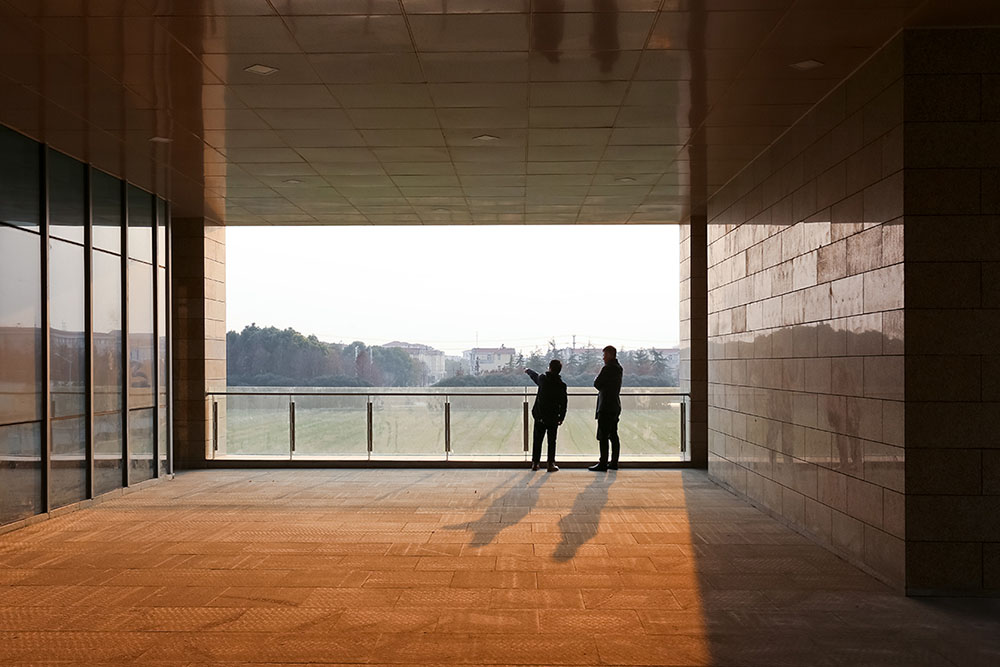
| 外部景观-西面 | the west of outside scene
当人们溯游交会于其中,彼此动静相宜,或驻足张望、或小憩清谈。
When people wander in the building, either walk around for views or rest and take a nap.
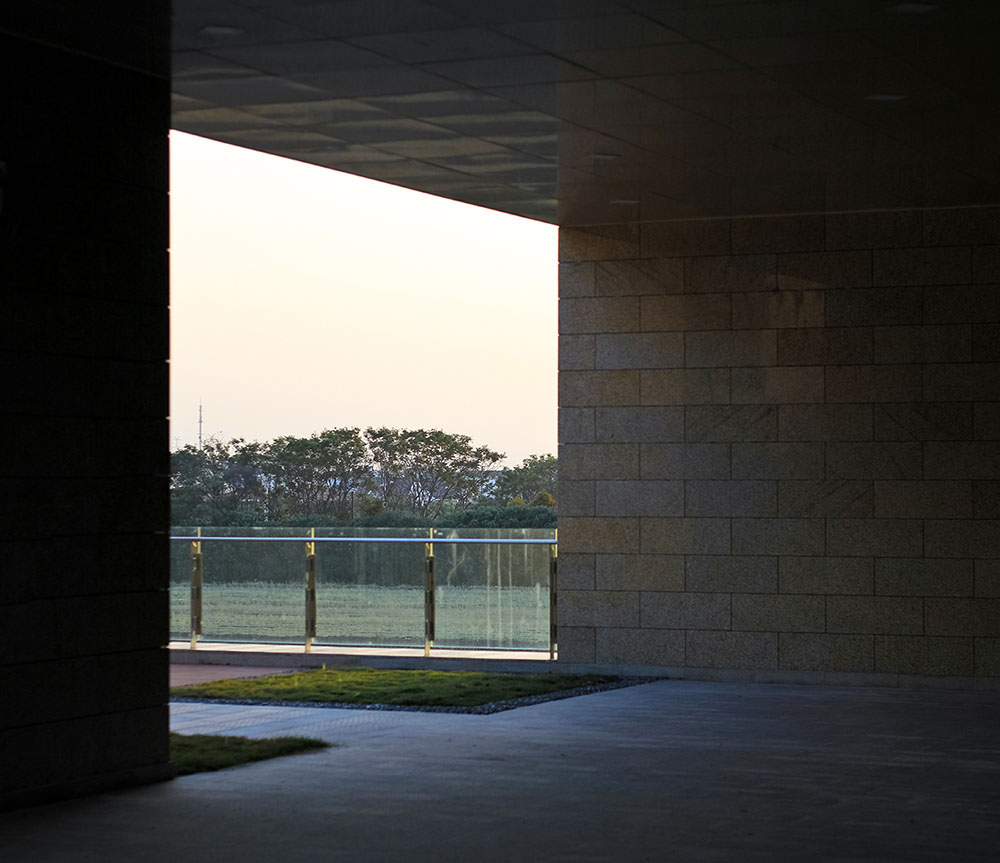
| 外部景观-西南角 | the south-west corner of outside scene
远眺而出,收纳着八方风景;静观而立,流转着四时变幻。
they can always enjoy their life and feel the time changing through nature.
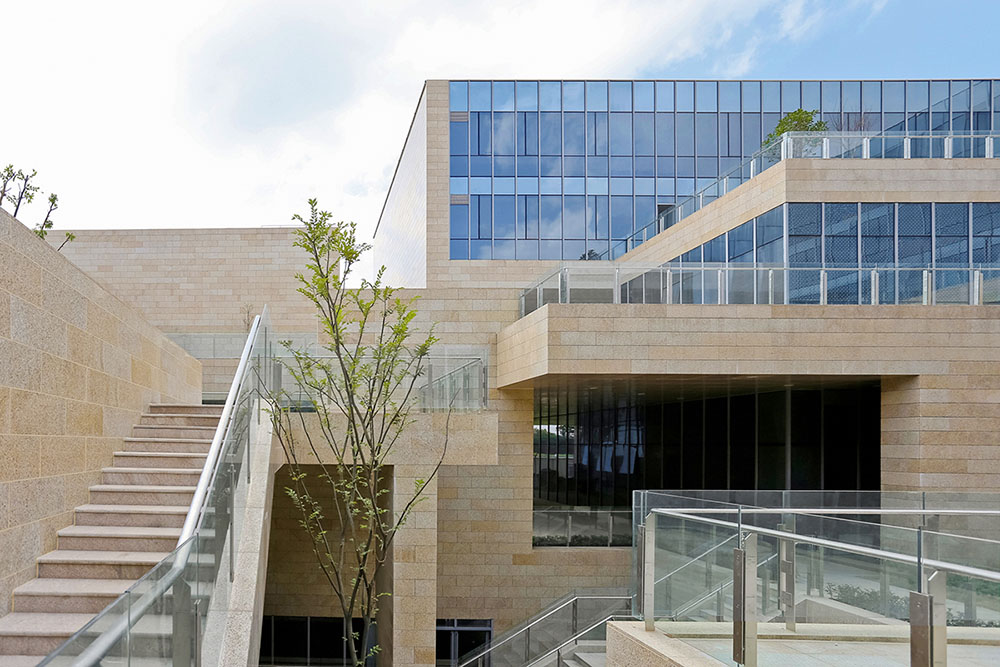
| 内庭院-西面 | the west of internal courtyard
这个暂时的呈现描绘着我们的期待,让苗木在此静静生长,与建筑一起相融共生,我们等候着它来充实丰盈这一片立体风景。
The temporary scene describes our expectation, and makes plants grow up harmoniously with buildings to enrich the view.
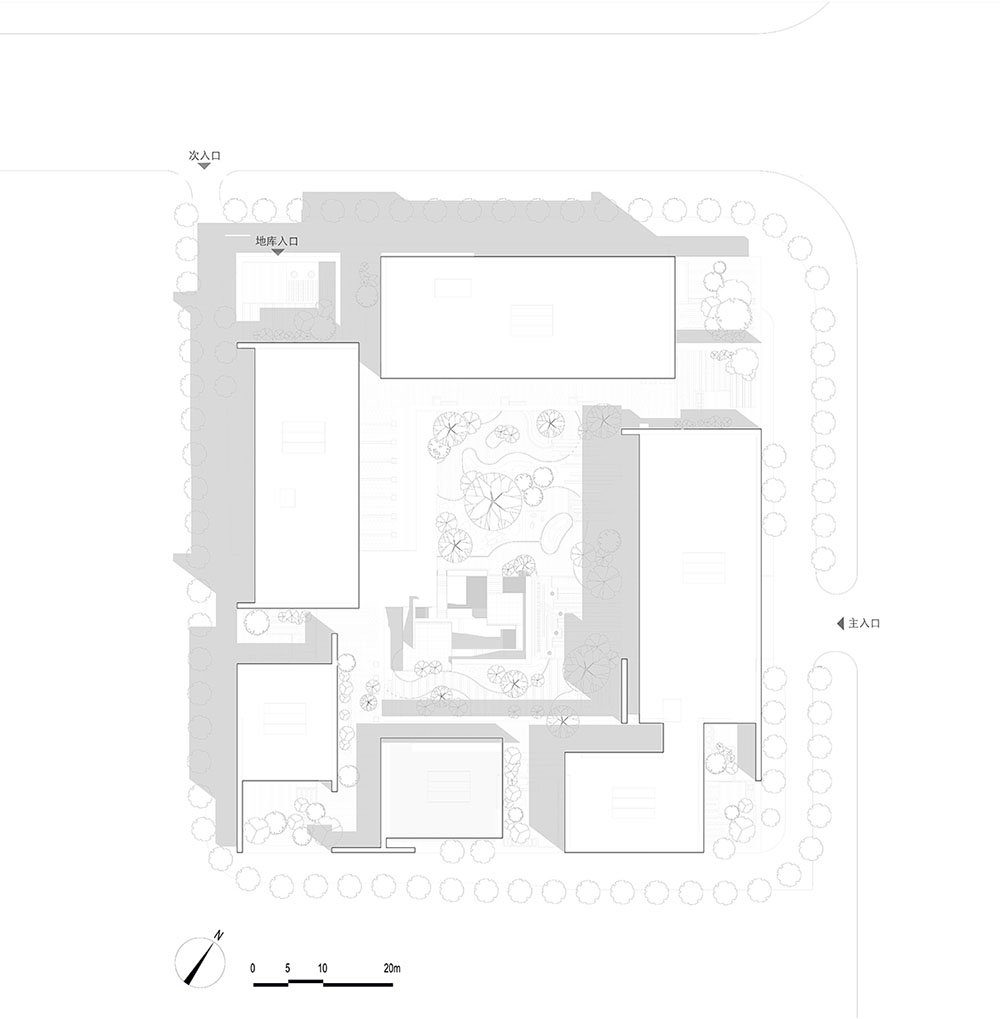
| 屋顶平面图 | roof floor
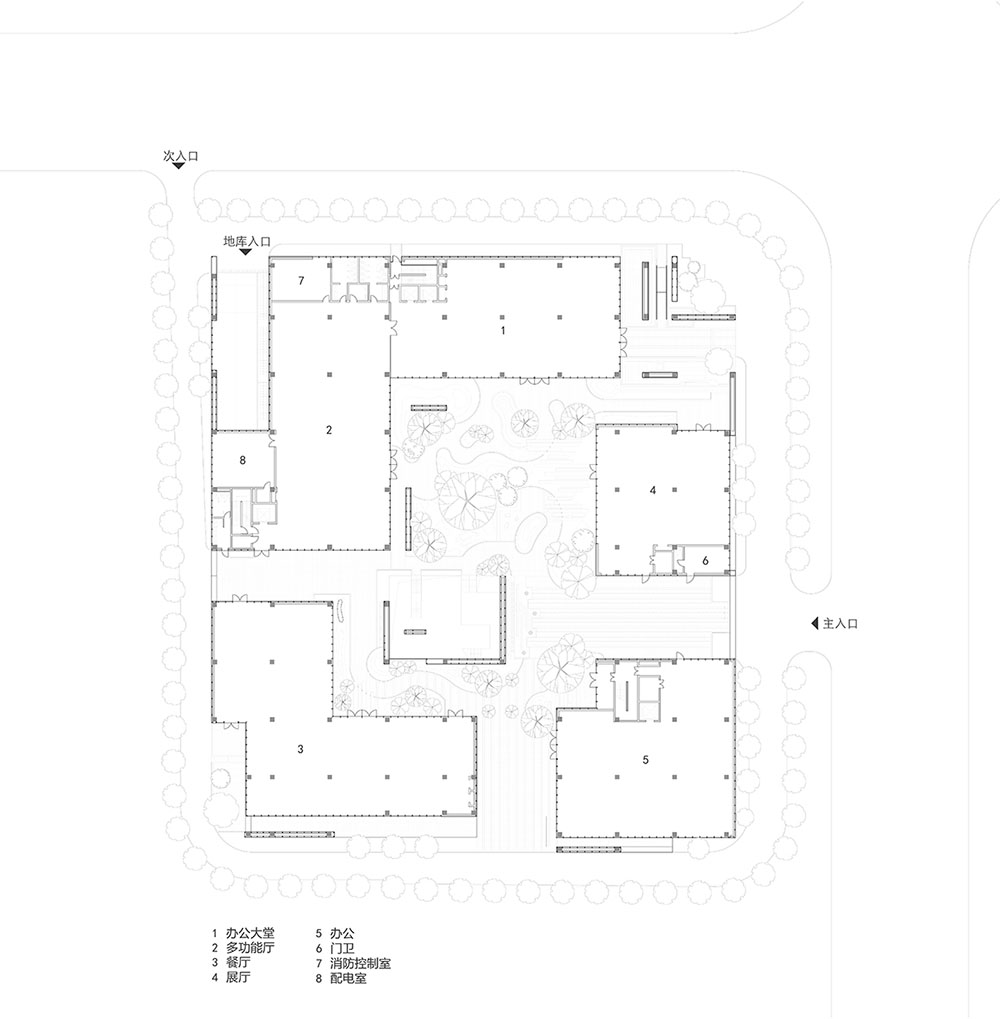
| 一层平面图 | first floor
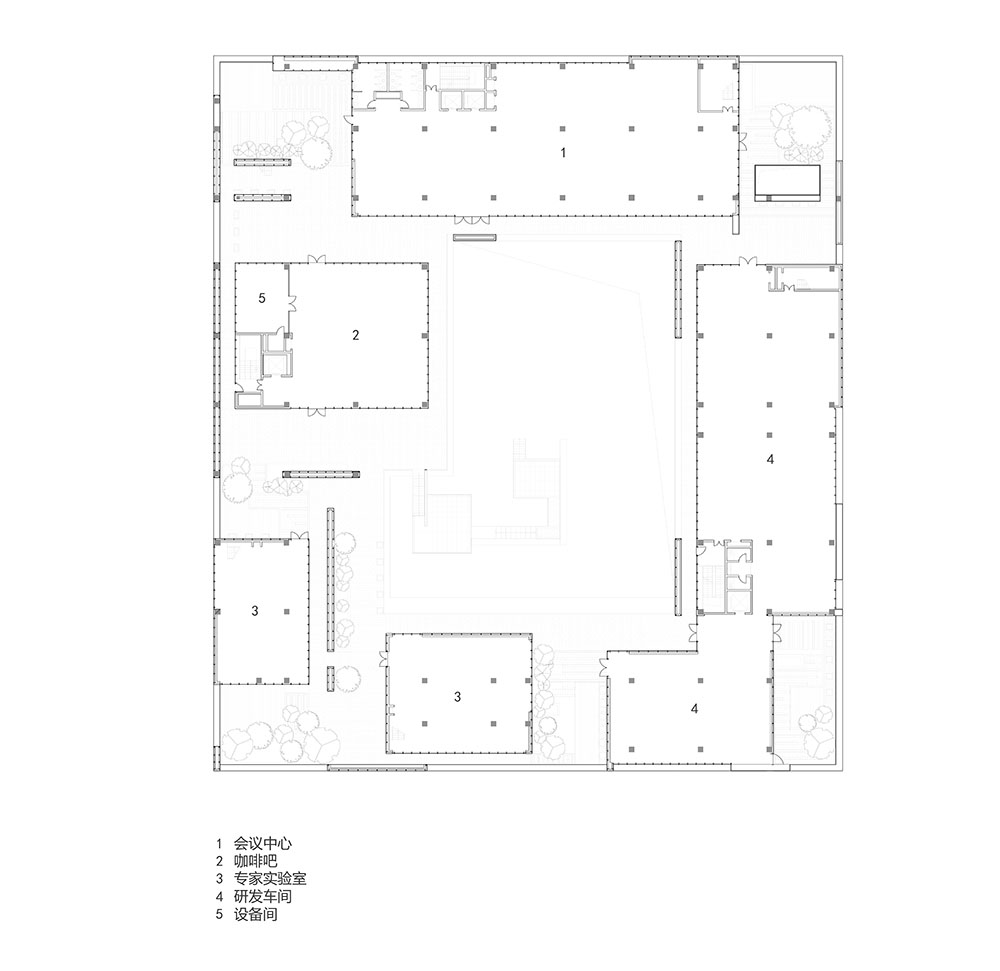
| 二层平面图 | second floor
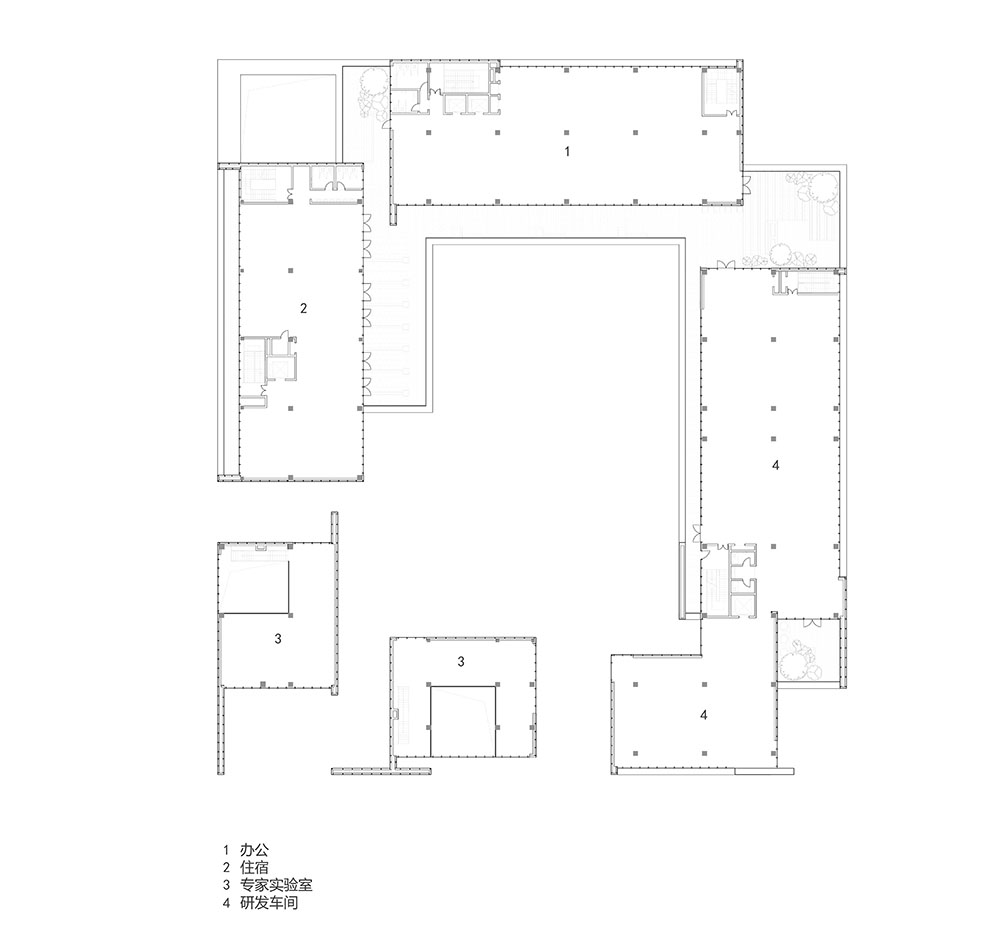
| 三层平面图 | third floor
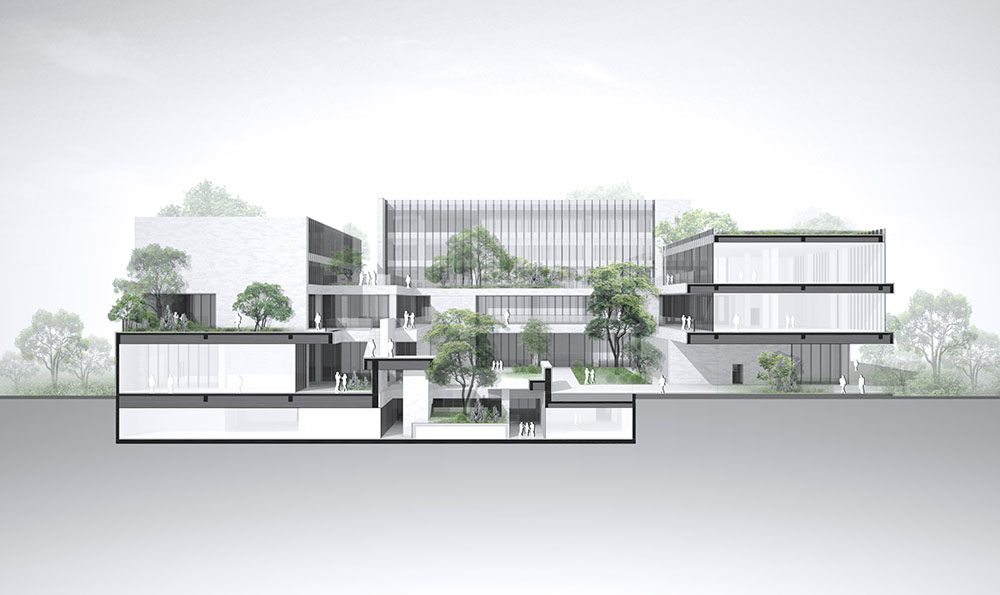
| 西-东剖面意向图 | West-East section
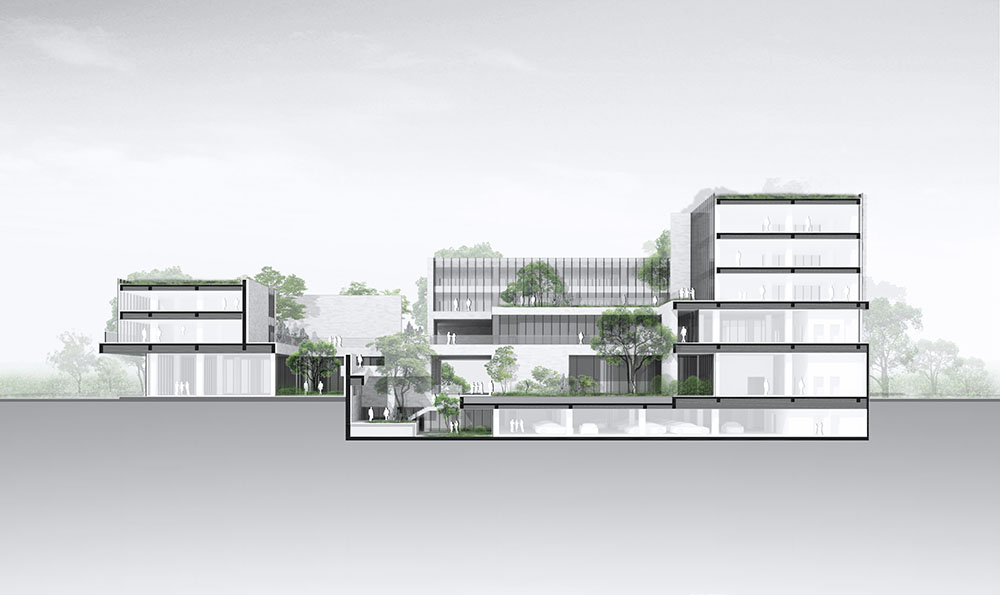
| 南-北剖面意向图 | South-North section
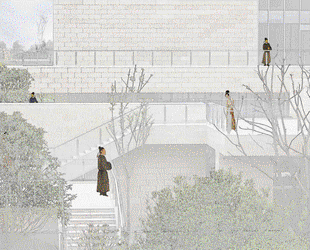
| 观景游园 | Viewing Garden
业主:上海星地通通讯科技有限公司
项目名称:上海星地通通讯研发中心
建筑设计:出品建筑事务所 (上海)
设计团队:丁鹏华(主持建筑师) 李文佳 苏圣亮 林荣星
设计施工时间:2011年 -2016年
建筑面积:16387平方米
技术配合:上海东方建筑设计院
幕墙顾问:安雷幕墙
项目地点:上海市嘉定区城北工业园区
撰文:丁鹏华
翻译:王 璐
Client: Shanghai Xingditong communication Technology Co., Ltd
Project name: Shanghai Xingditong Communication Research and Development Centre
Architects: Do Architects (Shanghai)
Design Team: Ding Penghua(principal architect) Li Wenjia, Su Shengliang, Lin Rongxing
Design and construction time: 2011 -2016
Project Area:16,387 sqm
Construction drawing : Shanghai orient Institute of Architectural Design Co., Ltd.
Curtain wall Consultant: Anlei Engineering Consultants
Location: The North Industrial Park, Jiading District, Shanghai
Writing:Ding Penghua
Translate:Wang Lu
来源:本文由出品建筑事务所 (上海)提供稿件,所有著作权归属出品建筑事务所 (上海)所有。
|
|
