2017工作室课题研究奖项——Appalachia矿区改造
2017 STUDIO PRIZE—Studio Prize: Mining Appalachia
由专筑网王子铭,朱王倩编译
弗吉尼亚州立大学建筑学院三年级硕士研究生,在进行如何为一个历史悠久的停产煤矿场地注入新活力的调查研究。
Third-year master's students at the University of Virginia School of Architecture investigate breathing new life into the site of a historic, but now defunct, coal mine.
By NATE BERG
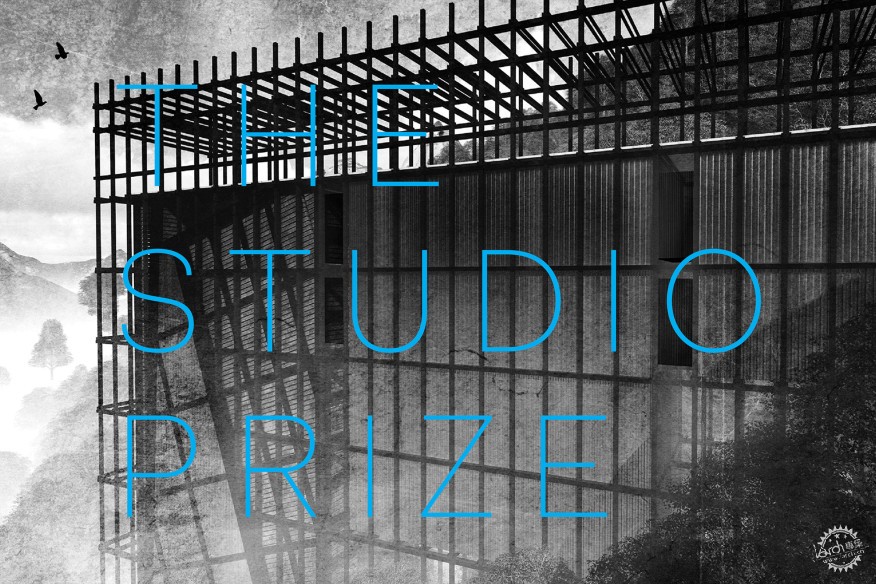
工作室简介:这个工作室要求三年级硕士生在国家公园的服务基地上,建立一座小型服务中心,场地位于西弗吉尼亚州的一座废弃煤矿里,这里拥有丰富的历史建筑。导师鼓励学生将这些条件作为前提,来启发自己的研究设计。
调查:场地的历史可追溯到十九世纪末期,原址为工业城镇瓦尔特堡市河畔的一个采矿综合体,20世纪50年代停产,但留下的锈蚀构筑物和基础设施为小组成员提供了灵感——基地重获新生。由Edward Ford、AIA教授和助理教授Luis Pancorbo教授为设计细节提供众多指导意见。
学生们进行了一天的场地调研,而现在的国家公园管理局正在考虑增建访客中心。该综合设施将作为美国与煤炭相关的最完整的历史遗迹之一,包括矿山入口、矿石输送基础设施和发达的铁路网。导师鼓励学生广泛思考潜在的访客体验。福特说:“不同的人以不同的方式对美丽的场地产生反应。比如一些人希望尽可能少被打扰,沉浸在环境中思考,而有些人则会希望在山体上刻下一些标记等等。”
学生们根据他们在调研中所看到的内容,然后绘制草图。开始通过小模型来进行概念的表达建构,而后则通过更大的模型来展现设计与场地的关系。场地中剩余的铁路、钢梁和桁架对学生项目有很大的影响,有些甚至被纳入了建筑结构中的设计元素,并且利用这样一种强大的建筑语言来抓住陪审团的注意力。评委CarlosJiménez说:“丰富的建筑语言表达是最具引力的时刻。”
Studio Brief: This studio asked third-year master’s students to propose a small-scale interpretive or welcome center at a National Park Service site. Situated at an abandoned coal mine in West Virginia, the property is rich with historic industrial structures, and the students were encouraged to use these as precedents to inspire their own detail-focused designs.
Investigation: Dating back to the late 1800s, the riverside mining complex in Nuttallburg, W.Va., is an industrial ghost town. Out of commission since the 1950s, the rusting collection of buildings and infrastructure provided inspiration for a studio imagining new life for the site. The studio—co-taught by professor Edward Ford, AIA, and assistant professor Luis Pancorbo—focused on the context as a library of architectural details.
Students spent a day touring the mine; it’s now under the jurisdiction of the National Park Service, which is considering adding a visitor center. One of the most complete coal-related historic sites in the U.S., the complex contains mine entrances, ore-conveyance infrastructure, and an extensive railroad network. The instructors encouraged the students to think broadly about a potential visitor experience. “People react to beautiful sites in different ways,” Ford says. “Some want to make as minimal a disturbance as possible, others blow a hole in the mountain.”
Students began sketching and modeling by hand—first small interventions based on what they saw on their visit, then tectonic systems, then bigger models to test their ideas for new structures to augment the site. The remaining rails, steel beams, and trusses had a strong influence on the student projects—some were even incorporated as design elements in the proposed structures—and tapping into such a robust architectural language grabbed the jury’s attention. “Graphically it’s quite rich,” said juror Carlos Jiménez, “and there are moments that are so compelling.”
学生作品/Student Work
悬崖之居
Joseph Brookover认为应重振这个历史遗迹,将一切可扩展的多用途房间,紧贴在峡谷的上脊。梁柱基础倾斜插入悬崖面(旧采矿基础设施的常见做法),并可利用预制的脚手架来支撑主体结构。
Cliff-Side Dwelling
Joseph Brookover’s proposal to reinvigorate the historic site includes a stack of expandable, multipurpose rooms that cling to the upper ridge of a gorge. Beams anchor diagonally into the cliff face (a common practice in the old mining infrastructure) and support a scaffold made of prefabricated parts.
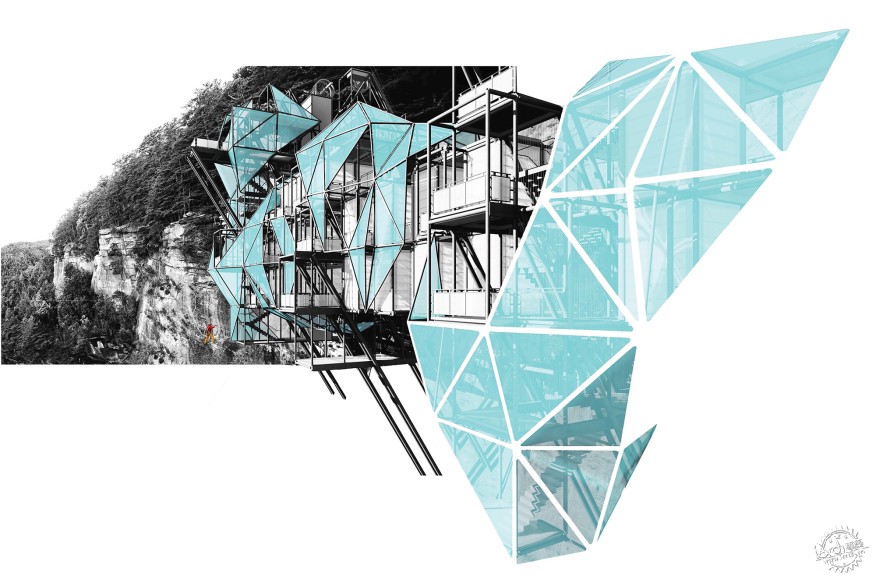
Joseph Brookover

Joseph Brookover
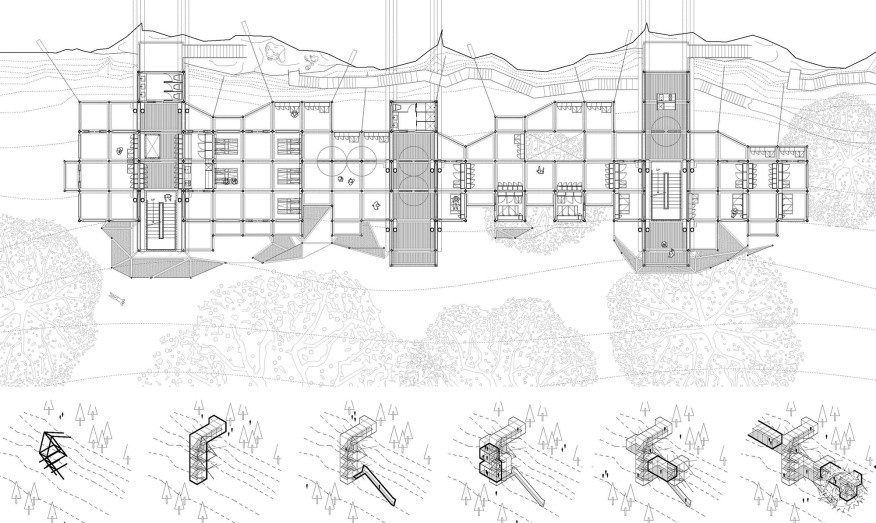
Joseph Brookover

Joseph Brookover
后工业的 Appalachia/Post-Industrial Appalachia
Andrew Shea试图将10,000平方英尺的游客中心直接建立在曾装载煤炭的现有架空结构上,在河流上支撑建筑和悬挑的现存钢结构之间,嵌入展览和讲座区域,而嵌在山体中的条状空间则做为机械遗产保护区和存储区域。
Andrew Shea’s proposal for a 10,000-square-foot visitor center builds directly onto an existing overhead structure that served to load coal onto freight trains. Exhibit and lecture areas are embedded between the existing steel support towers and cantilever over the river below. A barlike volume embedded into the hill connects these spaces and holds mechanical and storage areas.
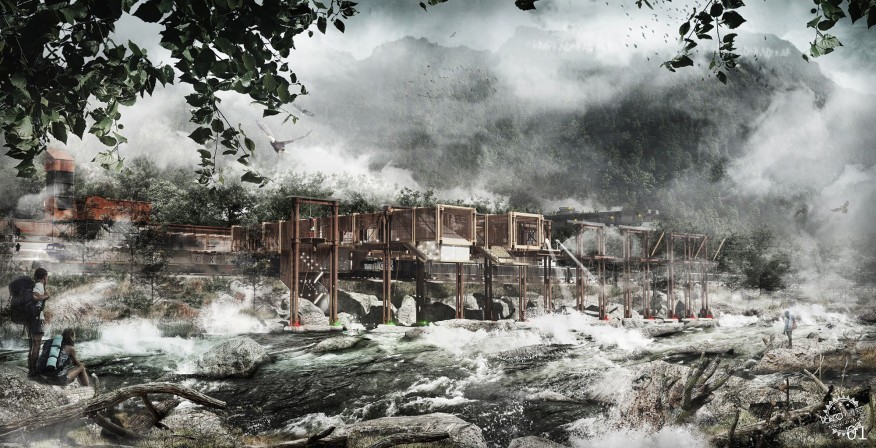
Andrew Shea
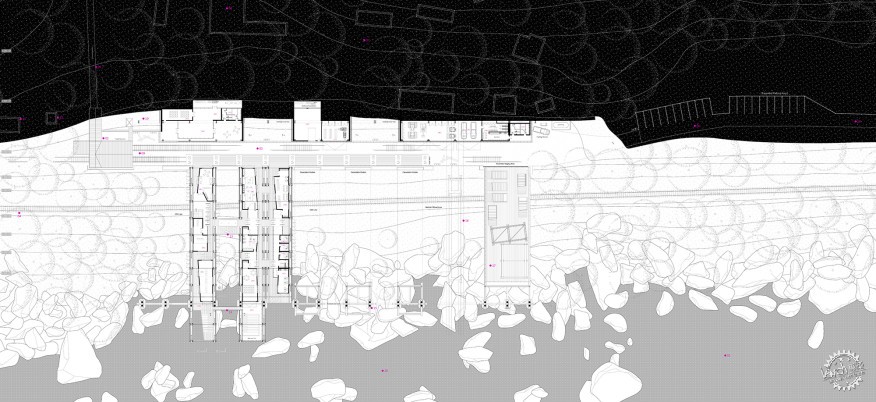
Andrew Shea
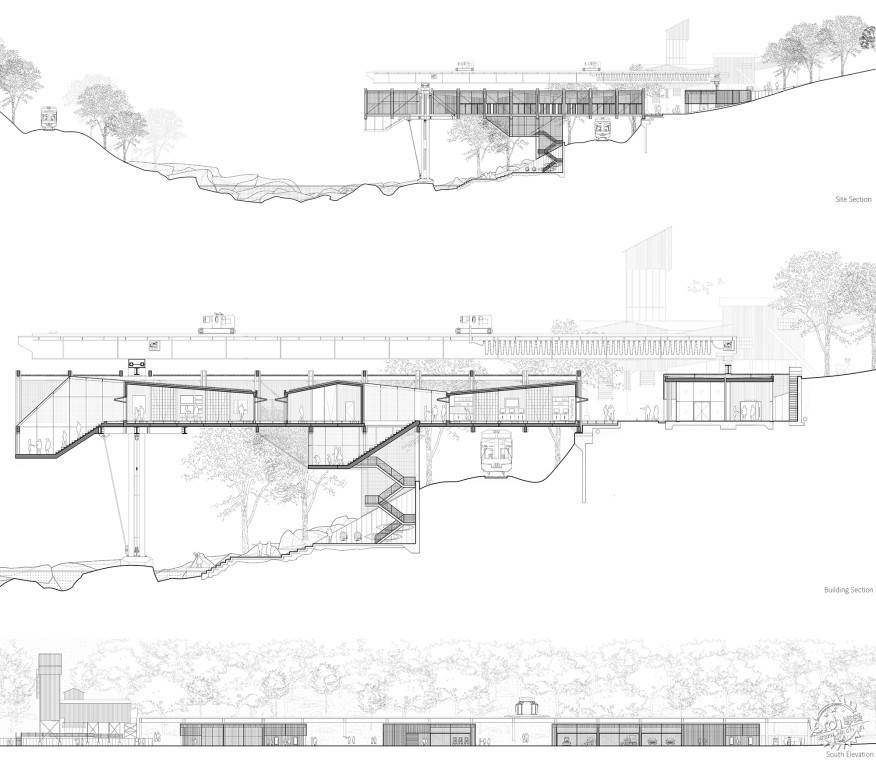
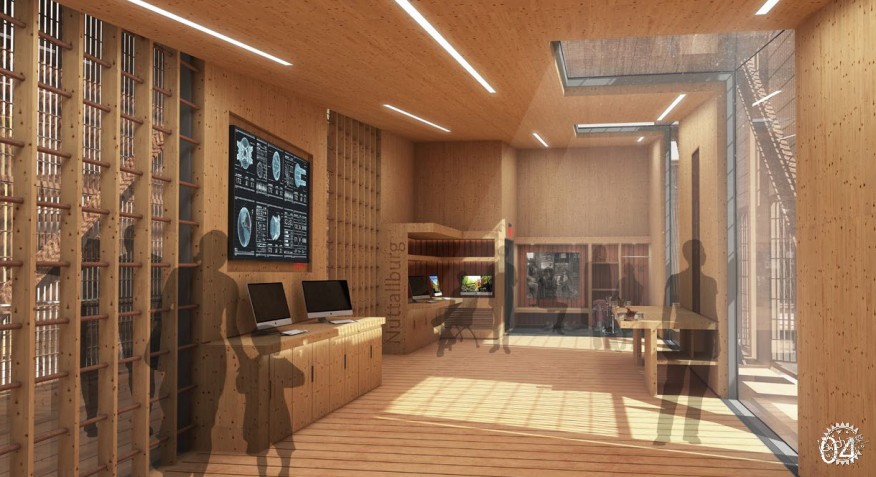
Andrew Shea
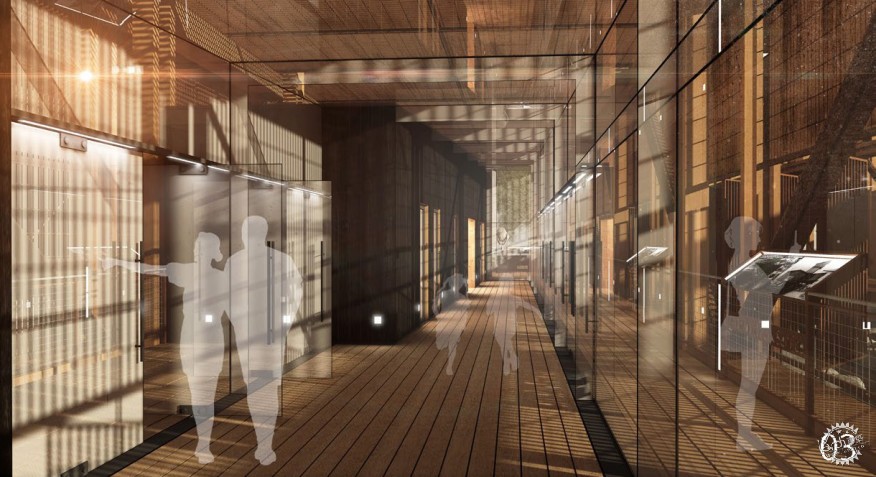
Andrew Shea
工业遗迹的纪念性表达/Memorial to the Fallen Miners
Nicholas Darin则利用陡峭山体中的三个缓坡,表达对在Appalachia矿山事故中遇难矿工的追思。访客沿矿产隧道缓缓前行,最终到达一个72英尺高的钢制笼子,里面充满了碎石,表现出该地区由于坍塌和滑坡造成对生命的巨大伤害。
Nicholas Darin’s proposal for a memorial to miners killed in mining accidents throughout Appalachia features three suspended volumes that step down a hill, following the steep drop-off of the site’s topography. The visitor experience, which is intended to recall that of miners moving through the tunnels, culminates in the memorial proper: a 72-foot-tall steel cage filled with slate that references the collapses and slides that killed many miners in the region.
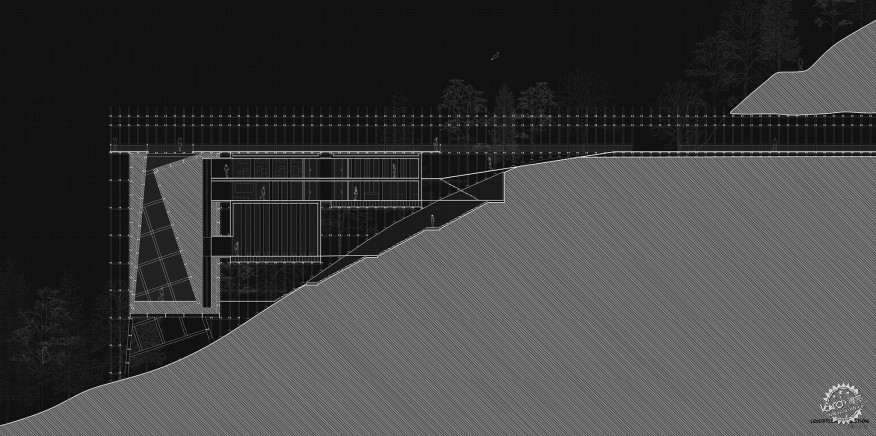
Nicholas Darin
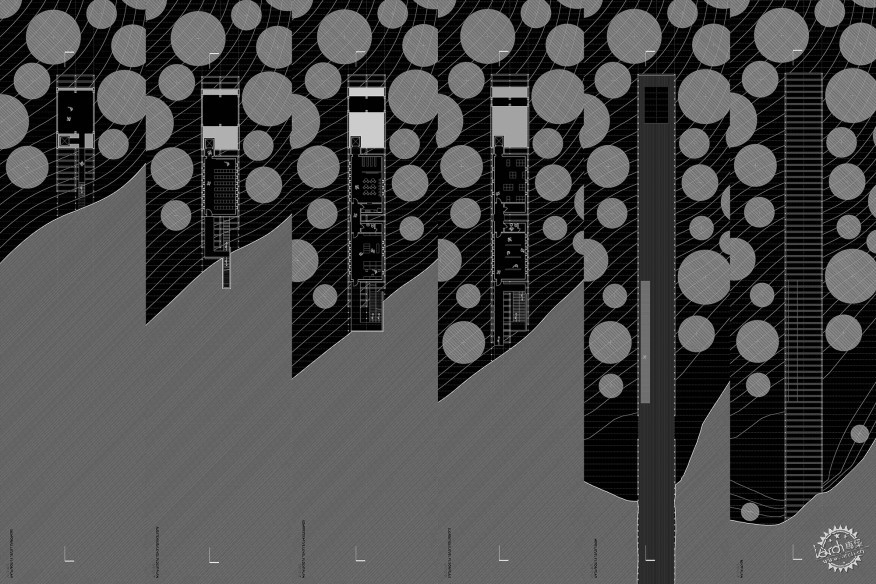
Nicholas Darin

Nicholas Darin
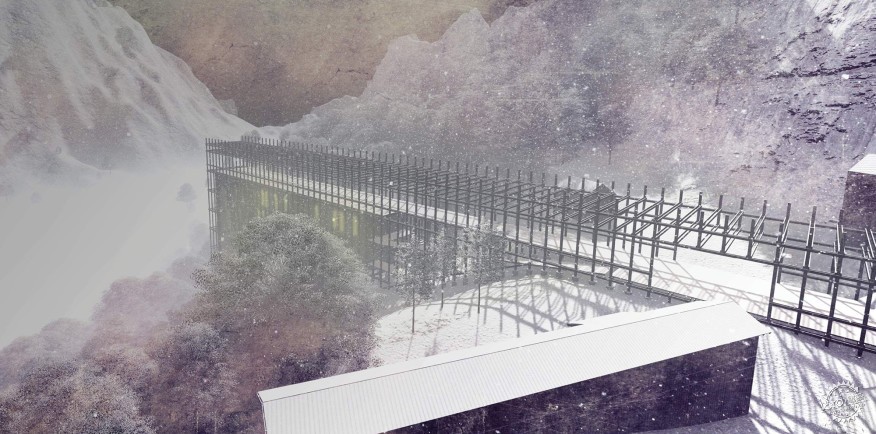
Nicholas Darin
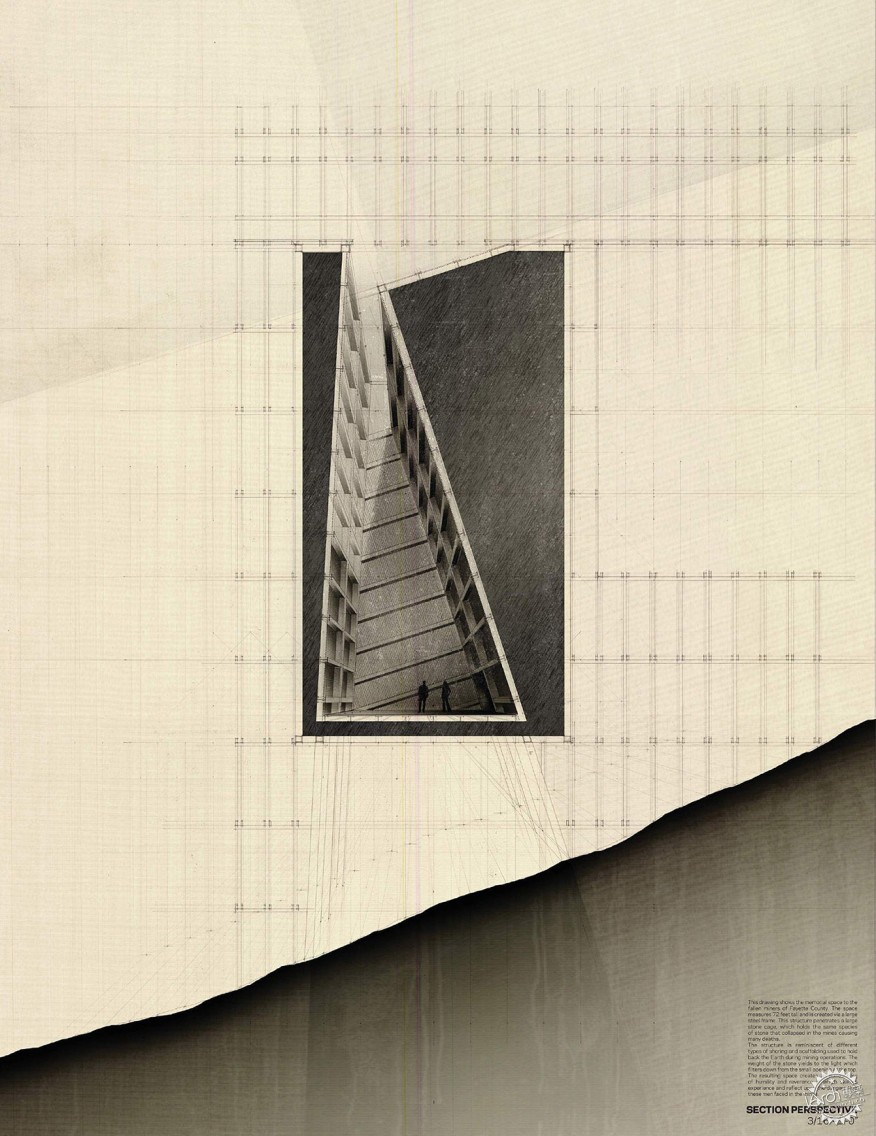
Nicholas Darin
工作室信息:
课题:Appalachia矿区改造
学校:弗吉尼亚大学建筑学院
年级:研究生三年级
时长:2017年春季一学期
导师:Edward Ford, AIA (professor of architecture); Luis Pancorbo (assistant professor)
学生:Joseph Brookover, Nicholas Darin, Andrew Shea (submitted projects); Adjoa Akowuah, Carey Alcott, Joshua Kahn Aronson, Meredith Blake, Philip Chang, Di Chen, Blue Vincent Clements, Tamara Dennis, Benjamin Glor, Lizhe Han, Laurence Holland, Jennifer Hsiaw, Chad Miller, Shannon Ruhl, Matt Scarnaty, Sam Harrison Sidersky, Sean Sullivan, Hao Wang, Dillon Wilson, Tensae Woldesellasie, Fuhou Zhang
Studio Credits
Course: Mining Appalachia
School: University of Virginia, School of Architecture
Level: M.Arch., without preprofessional degree (year three)
Duration: Spring 2017 semester
Instructor: Edward Ford, AIA (professor of architecture); Luis Pancorbo (assistant professor)
Students: Joseph Brookover, Nicholas Darin, Andrew Shea (submitted projects); Adjoa Akowuah, Carey Alcott, Joshua Kahn Aronson, Meredith Blake, Philip Chang, Di Chen, Blue Vincent Clements, Tamara Dennis, Benjamin Glor, Lizhe Han, Laurence Holland, Jennifer Hsiaw, Chad Miller, Shannon Ruhl, Matt Scarnaty, Sam Harrison Sidersky, Sean Sullivan, Hao Wang, Dillon Wilson, Tensae Woldesellasie, Fuhou Zhang
出处:本文译自www.architectmagazine.com/,转载请注明出处。
|
|
