本文转载自清风寨
Lauterach 是奥地利 Vorarlberg 区域众多城市中发展最快的一处。当地的 Doris Rohner 副市长自豪的说“最近我们已经成为了拥有 10,000 位市民的城市。”此外,作为‘e5’城市,Lauterach 特别致力于气候保护方面的工作,并且确立高品质的建筑空间。这些原则也体现在了在幼儿园的建设中,这所幼儿园已经有 25 年的历史,木结构的模块化空间已经开始投入使用。在建筑开始运营的初期,Helmut Dietrich 和 Much Untertrifaller 用模块化、功能化的设计为这所托儿所设计了具有天窗和遮光板的可持续性空间。
Lauterach is one of the most growing municipalities in Vorarlberg. “Recently, we have cracked the 10,000-inhabitant brand,” said Vice-Mayor Doris Rohner proudly. In addition, the town as an “e5” municipality has particularly committed to climate protection and do have a linking to high-quality architecture. This is also evident at the Kindergarten Bachgasse: 25 years the modular container made of wood is already in operation. At the beginning of her professional career, Helmut Dietrich and Much Untertrifaller designed the nursery with skylights and sun screens in a very modular, functional and sustainable way.
▼幼儿园外观,appearance of the kindergarten
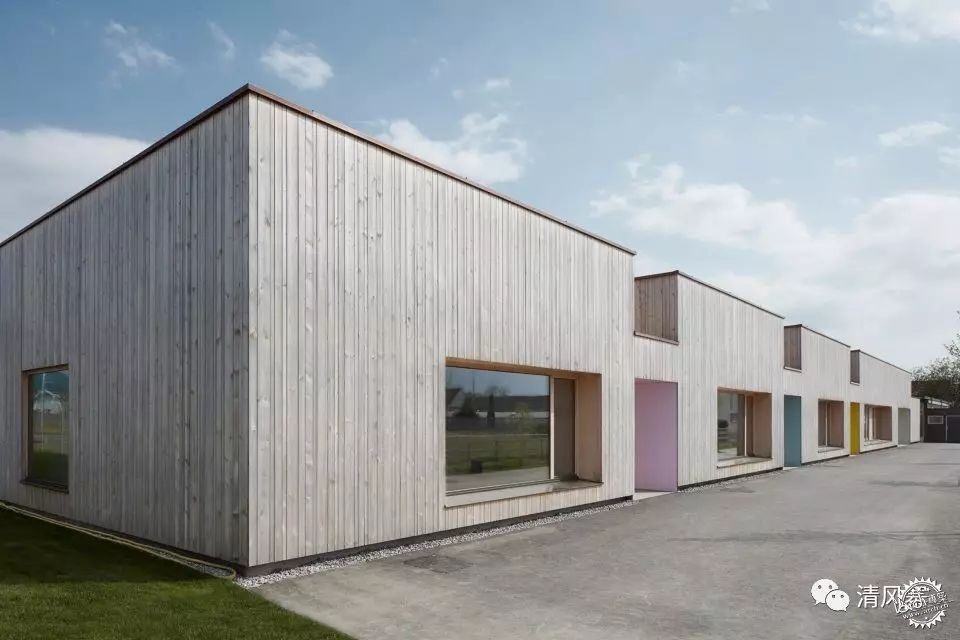
All image credits ©Adolf Bereuter
随着城市发展,越来越多的居民进入到城市空间,伴随着对幼儿园需求的增长。这所幼儿园位于 Ried 定居区的边界,拥有 800 公顷的自然保护区。在场地的西边有一条名为 Bachgasse 的河流;东北面还有足够大的空地可以用于幼儿园空间的扩建工程。“Bernardo Bader 之前设计的幼儿园给人一种非常友好并热情的体验。他使用了大量天然的木材,低调且温暖。所以我们希望让他为幼儿园扩建项目设计一个同样的空间。” Rohner 说,“他清醒、克制的设计非常吸引我们。”
The strong influx required more a new kindergartens: the nursery Bachgasse is located in the settlement border near the Ried, a roughly 800 hectare Natura 2000 landscape conservation area. On its west runs the Bachgasse, in the north east, the sufficient space for an extension. A commission crossed the Landle and looked at various kindergartens. “The kindergarten Susi Weigl in Bludenz by Bernardo Bader was very enthusiastic. He has so much wood and is so natural, calm and warm wanted Bader as architect …“said Rohner “… his straightforward, sober architecture appealed to us very much.”
▼韵律化的木制外观,the modualr wooden structures compose a rhythm
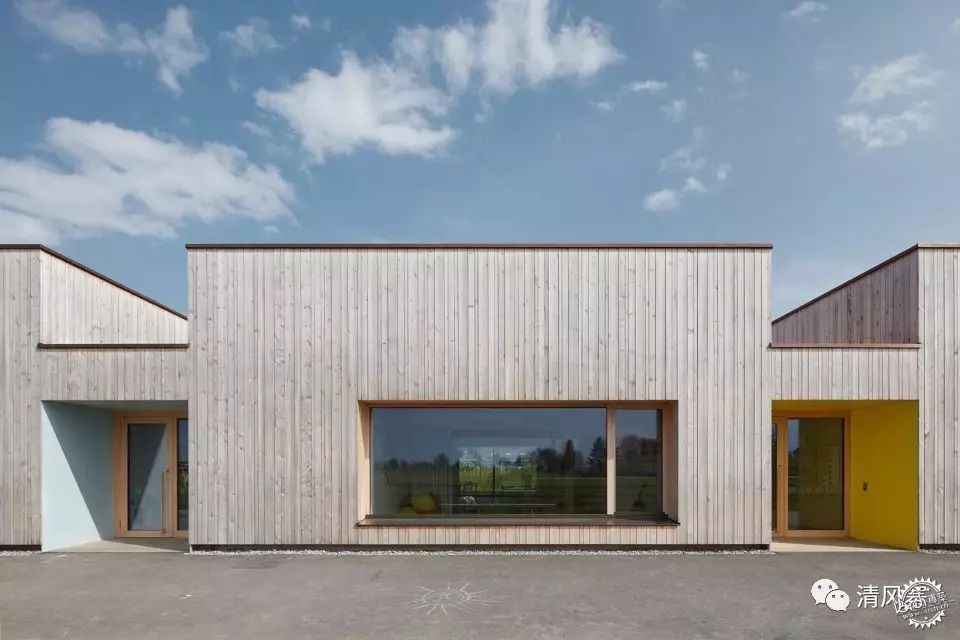
目前幼儿园正在准备向东北方向扩建,为了尊重原有建筑的设计并保持与它空间上的联系,扩建部分与老建筑完全独立,形成了一个20米宽,65米长的全新木制空间。像毛毛虫一样,建筑物用重复、特定的韵律感在小溪边展开。外立面垂直的木板条会随着时间变化而优雅地老去,与景观和谐共存。与建筑一侧的就空间一样,新的幼儿园使用了同样贴近低矮的、贴近地面的设计。每个模块中间都有大的方形窗户,在视觉上形成了整体的效果。建筑前部的门廊形成了一个半室内的“停车场”,为孩子们的脚踏车和其他游戏提供适合的场地。
Currently, the nursery is developing in the north-east direction. Now, with a little respect distance, a 20-meter-wide, 65-meter-long building is closing to the old building: it is entirely wood and has a very individual shape. Like a caterpillar the building body marches along the stream lane in a regular rhythm. Its vertical wooden battens weather naturally and harmoniously with the landscape. Where he follows his predecessor, the neighbor building, he is as low as a large, square window in the middle: This creates an optical relationship and also creates a connection because of the height. In front of the building is an `indoor` parking lot for scooters and other children games.
▼建筑外的门廊面向开放的自然景观,the porch facing to the open green space
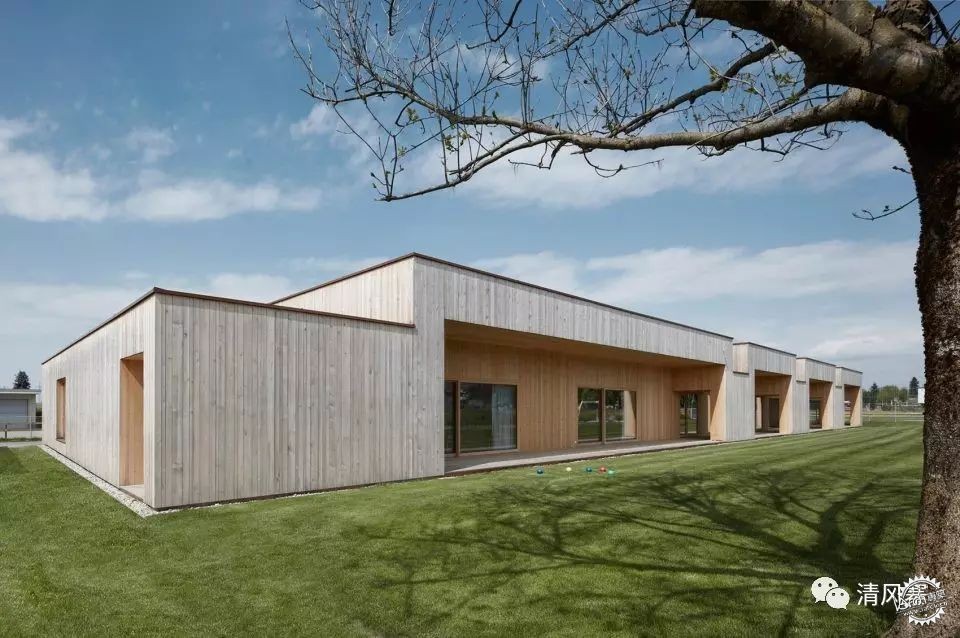
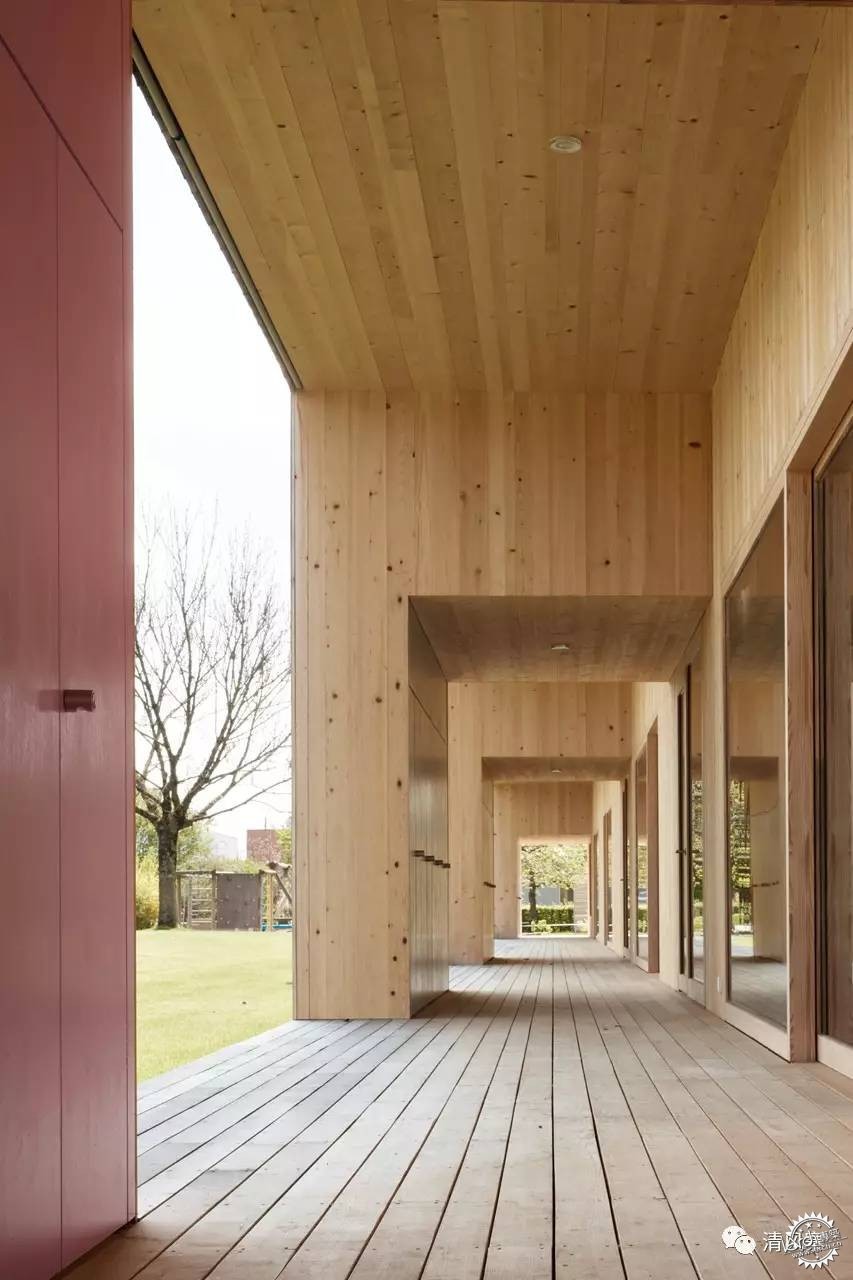
入口空间给人的感觉非常友好,室内采用了椰子木地板,木制的天花板和长凳在室内形成了意想不到的多样化开放空间。一条长而明亮的走廊,两侧用了全幅的玻璃,顶部圆形的照明装置让人联想到可爱的排球或者气球。这条走廊穿过整座建筑直到尽头处的矩形窗户。走廊的照明装置下布置了机组橱柜,作为分隔运动室、餐厅和其他三组空间的元素。2.5 米高的幼儿园建筑清楚地展示出了服务型空间的功能,双向开放的建筑一侧面向城市的交通,另一侧面向东南方清晨的阳光和花园。Marion Moosbrugger von Landrise 设计了一度低矮的石墙和孩子们用的秋千。升高的屋顶中设置了夹层空间,室内的的高柜可以存放玩具和园艺用品。建筑节奏性的变化和整个结构相得益彰。
A friendly entrée room with coconut floor, wooden ceiling and bench forms the opening to an unexpectedly diversified inner life. A long, bright walkway, glazed on both sides, with beautiful, round lamps, reminding of a friendly volley or balloons, leads straight through the whole house to the square window at the end of the hallway. Under high light lanterns in the hallway are the wardrobes, which act as a necessary and differentiating element between the three groups, the movement room and the dining room. At 2.50 meters high, they are clearly articulated as service spaces and open up to both sides: the active asphalt pavement and the garden with morning sun in the southeast. Marion Moosbrugger von Landrise designed it with a small boulder wall, toddler swing and much more. At the covered terrace are repeatedly, room –high cupboards where they can store toys and garden utensil. At the same time the space provides a rhythm and structure to the building.
▼室内开场明亮的走廊,the long, bright walkway, glazed on both sides,
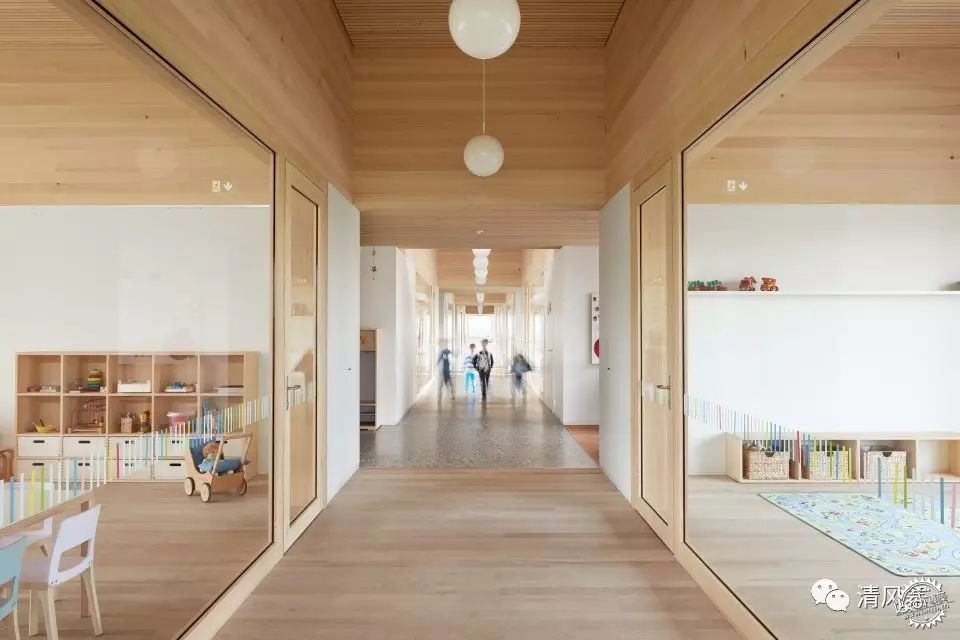
所有其他房间,如餐厅、健身室和三组其他房间差不多是五米的层高。这样就可以在建筑的夹层处设置孩子们的休息区,在吊灯旁为这些小家伙创造一个自己的空间。如果他们的好奇心很强烈,他们可以在上层的安全丝网处趴着观看活动室中发生的事。每个小组活动室都是7米宽、8米长的空间,其中一侧有面对着花园的落地窗。幼稚园的校长 Laura Dueler 说:“我们很满意现在的设计,这里有65个孩子,最小的只有15个月左右。” 校长负责照顾着这些最小的孩子,“这是有史以来第一次没有人因为上幼儿园而哭闹。我们发现开放的景观和大自然对孩子们有着良好的影响,可以舒缓他们的情绪,让他们变得跟平时很不一样。”
All other rooms, such as the dining room, the exercise room and the three group rooms, are almost five meters high. In this way, the resting areas for the children can be arranged on a gallery: at the side next to a top light, they offer the little ones their own sheltered retreat. If they are curious, they can also stop at the wire mesh and look down towards the group room. The group room is proportioned with about seven by eight meters and opens up with a large glass window to the garden. “We are fully satisfied. We have 65 children here; the smallest are just little bit more than 15 months old, “says Laura Dueler, head of the new kindergarten. She looks after the very small ones. “It is the first time that on the first day no one cried because they had to stay here. We notice a strong difference: the open views and the landscape have a soothing effect on the children. They behave differently. “
▼设有夹层的活动空间,activity space with mezzanine
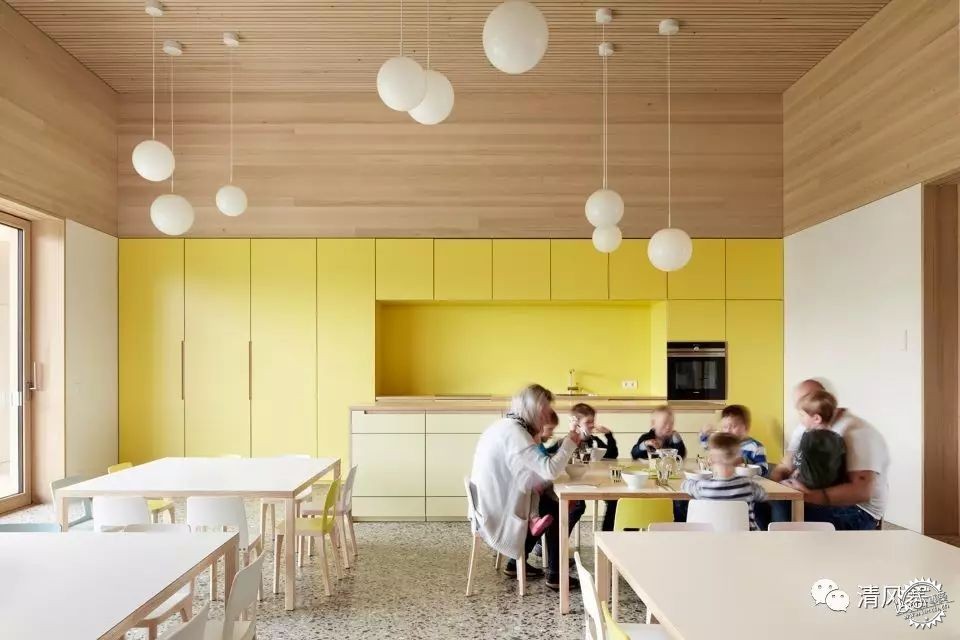
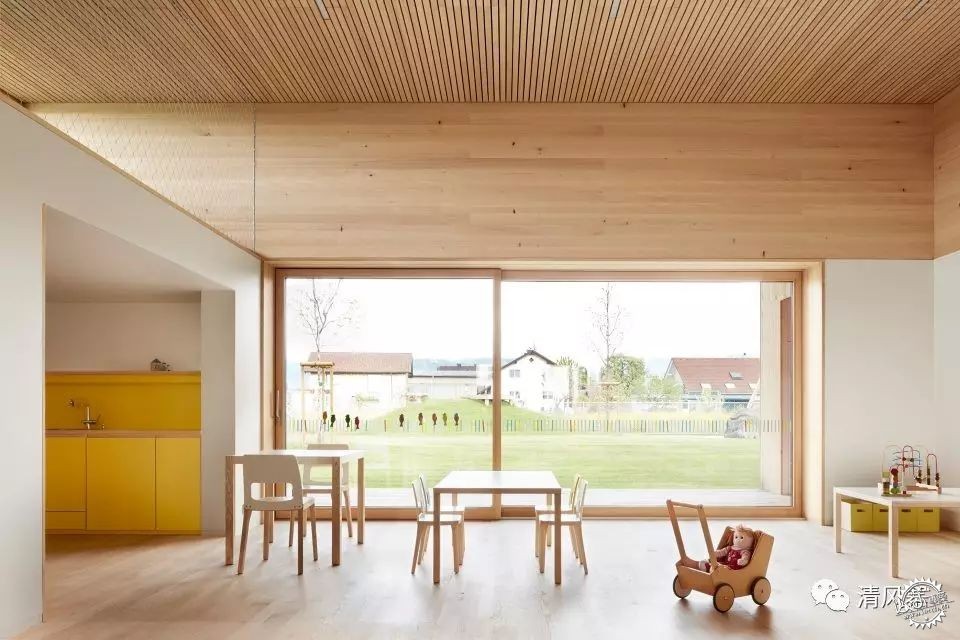
▼夹层中的休息室,the resting area on mezzanine
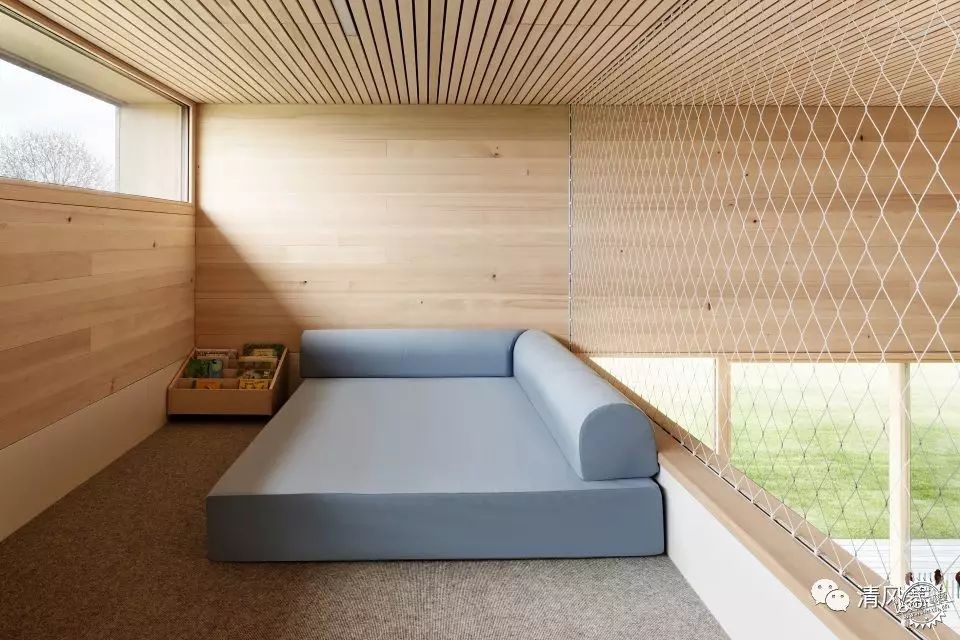
明亮的空间和木制的内饰让这所幼儿园变得更加独特:天花板和墙壁上使用了白色冷杉木,灰木地板还自带地热功能,所有的房间两则都有2.5米的大型窗户面向走廊和花园。在与玻璃窗同等高度的空间中,墙面使用了纯白的设计,周围的木制框架和声学天花板创造了温馨的气氛。空间中还有很多富有爱心的细节,比如橱柜底部的基座可以被拉出来,使得小孩子也可以站在上面参与工作。楼梯旁还有供小朋友使用的扶手,孩子们的洗手间中有给他们换衣服用的操作台,方便父母的工作。这些细节让建筑成为了一栋真正为儿童设计的空间。
Light and wood characterize this nursery: a sleek white fir for ceiling and walls, hard ash at the heated floor, the group rooms are glazed up to a height of 2.50 meters, both to the corridor and to the garden. At this height, the walls are white with a surrounding wooden framework and acoustic ceilings create a homely atmosphere. A lot of loving details – such as the pull-out pedestals of the kitchen basements in the dining room, which also enable the smaller ones to reach the work area, the staircase load as a step-up aid on the changing table in the children’s toilet or the compartment for the parents’ make the building to a real children’s house.
▼温馨可爱的内部空间,the warm wooden interior creates a homely atmosphere
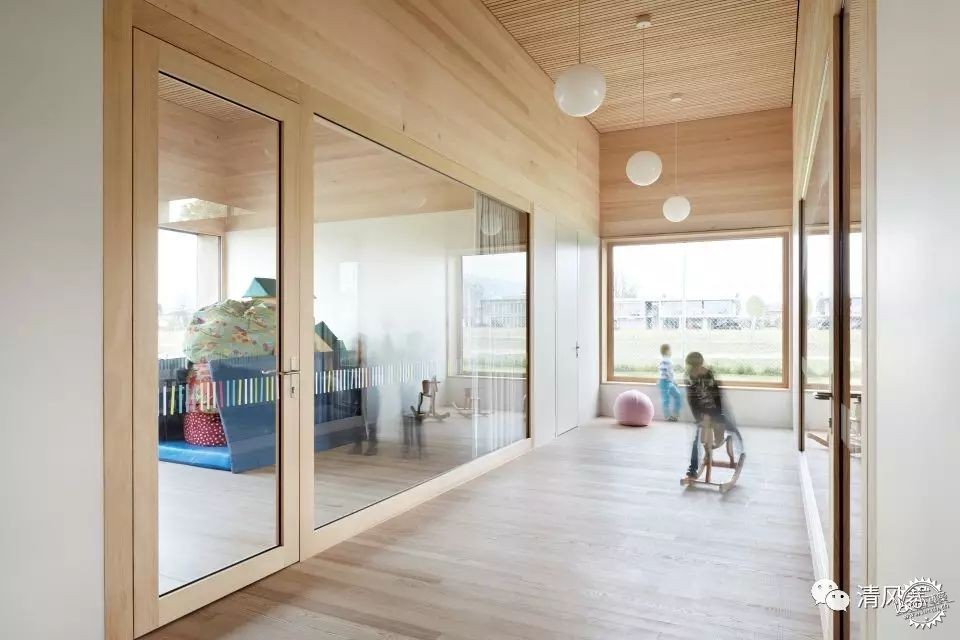
在建筑中,每个模块都有各自的颜色来定义入口空间:蓝色、粉色、黄色。配色方案是由 Monika Heiss 设计的。Bernardo Bader 说:“我们应该像设计村庄一样设计这些空间,让相互连接的个体有视觉上的联系和区别。”
Under a building protrusion you can slip into the “Kinderhaus am Entenbach”, each group has its own entrance niche: blue, pink and yellow. The color scheme is by Monika Heiss. “It was important for us to design the kindergarten like a village,” says Bernardo Bader. “Actually, the individual houses which are connected to each other got certain naturalness.”
▼夜景,nightscape
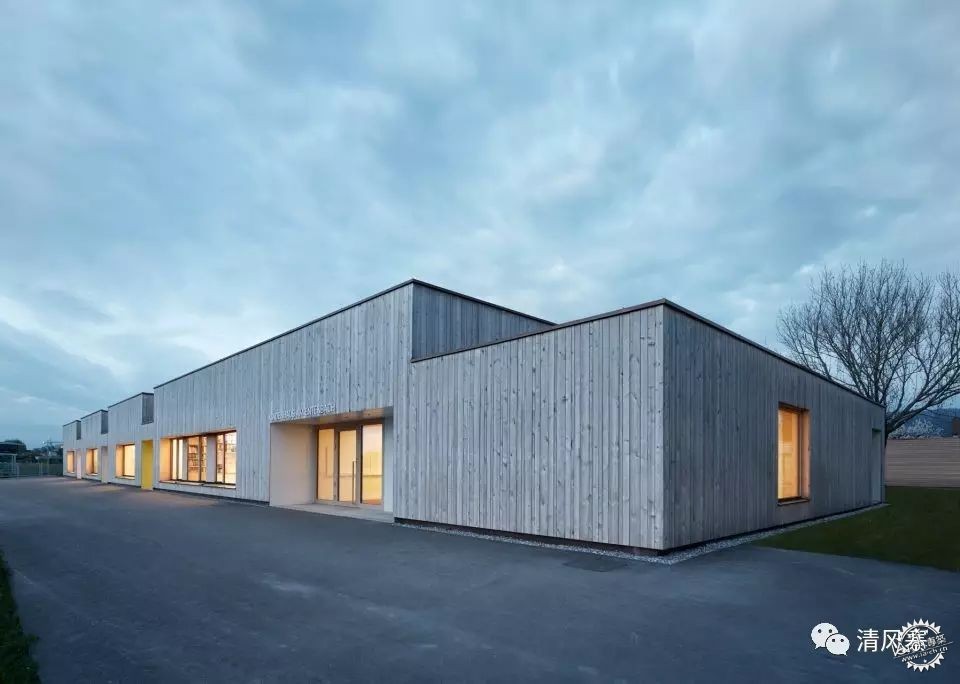
▼面向花园的走廊,porch facing to the gardens
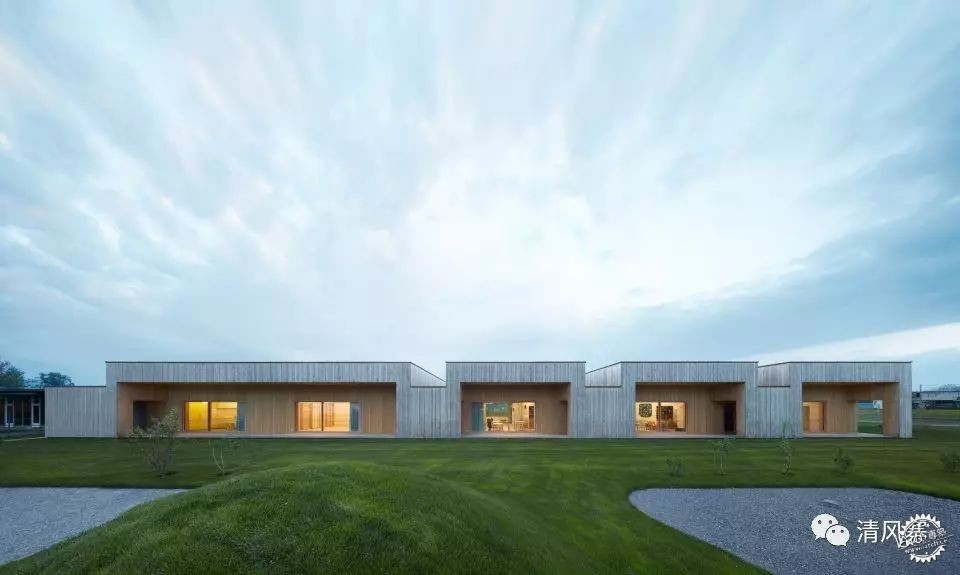
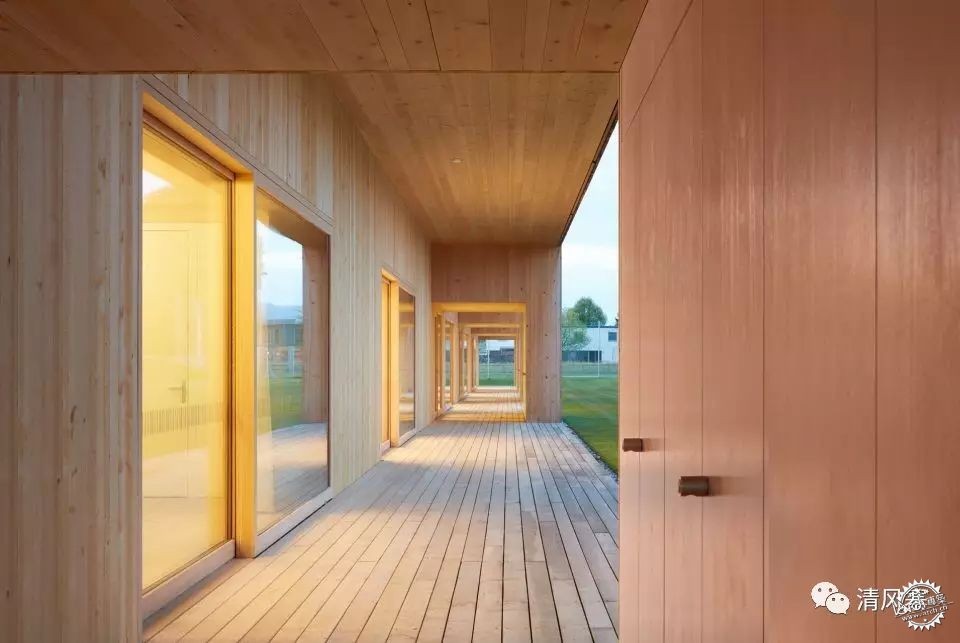
▼总平面,masterplan
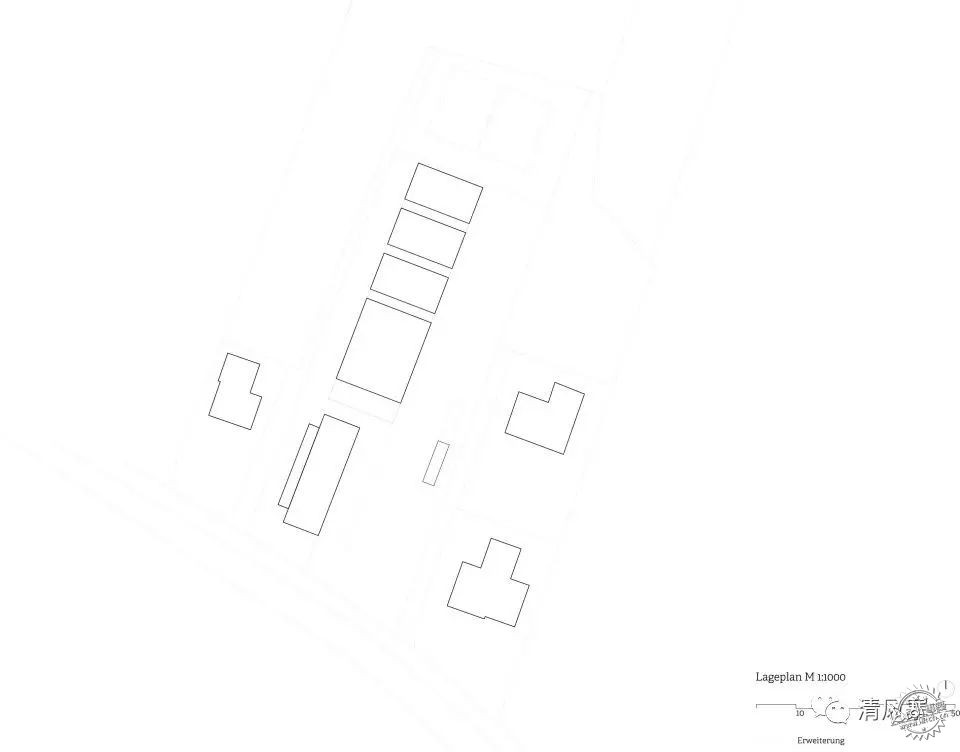
▼平面,plan
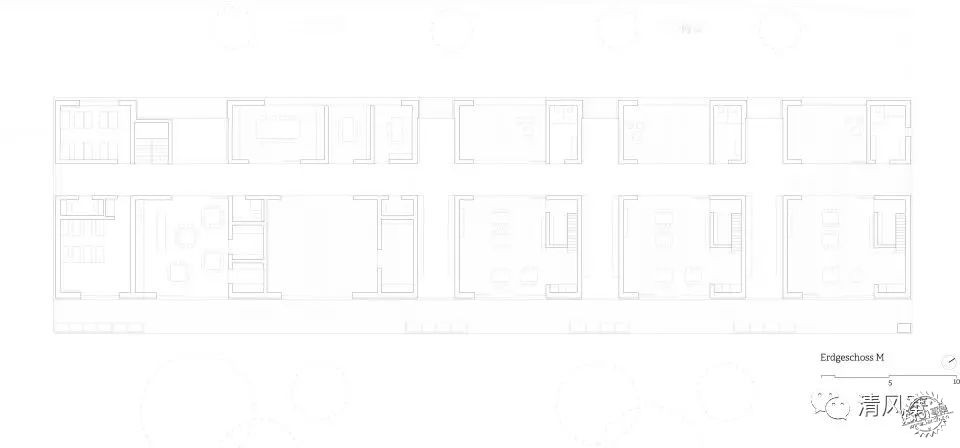

Bernardo Bader Architekten▼剖面,section


|
|
