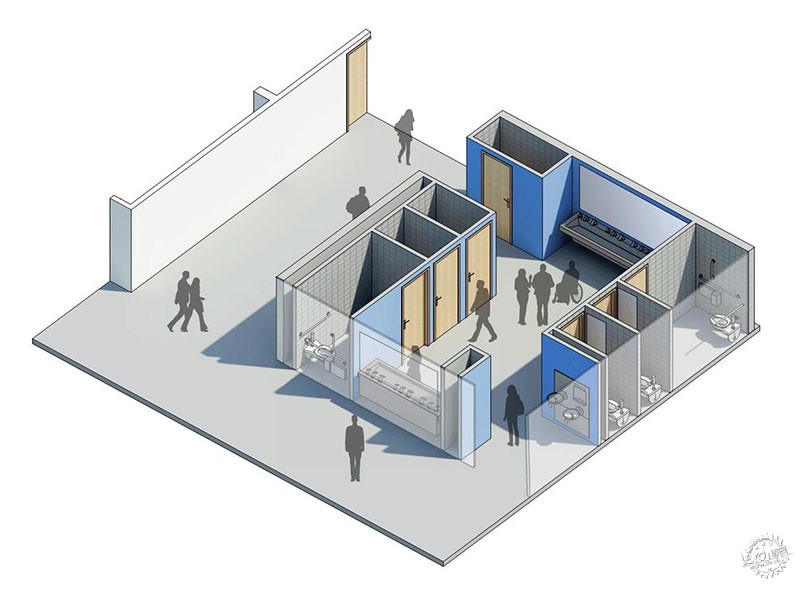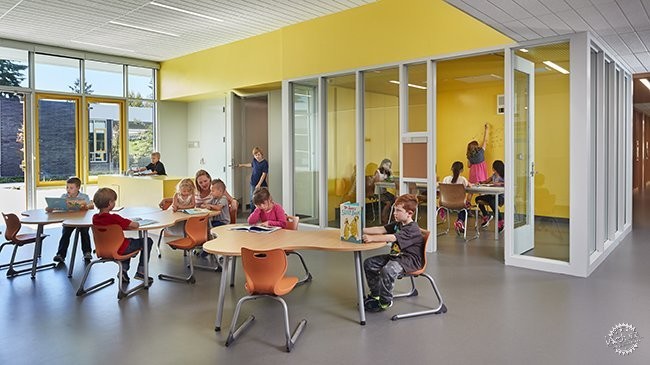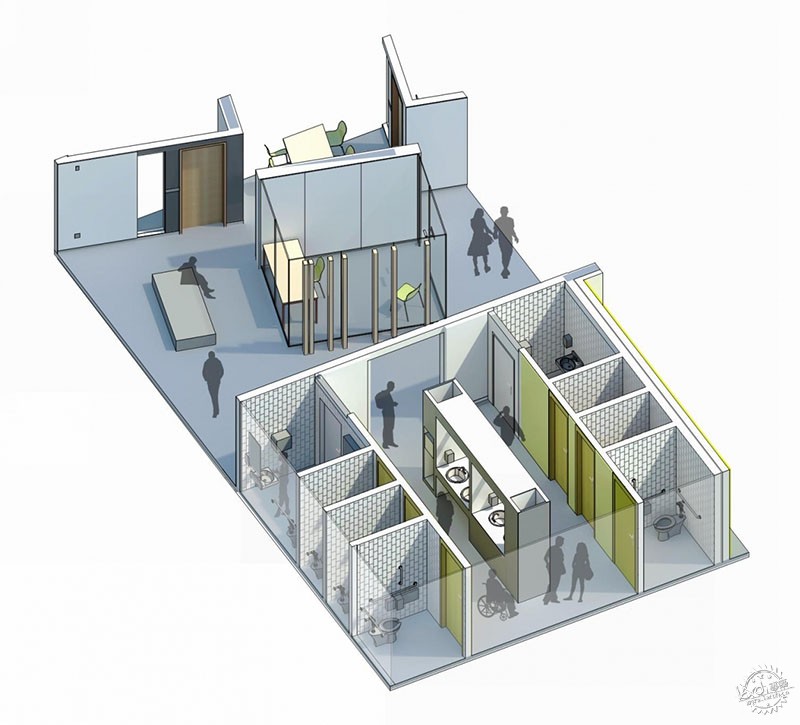如何通过设计加强学校卫生间的舒适性、安全性以及性别包容性
How to Design School Restrooms for Increased Comfort, Safety and Gender-Inclusivity
由专筑网芮万里,李韧编译
这篇文章最初发表于《大都会杂志》,名称为“为什么建筑师必须反思学校洗手间的设计”。
“Gang style”的洗手间中将一排隔间放置在一排洗脸盆的对面,并且厕所仅仅只区分了男性或者女性,这样的洗手间在过去的一百年里已经成为了教育建筑中的标准配制。
这样的洗手间的建造成本包含了预装的水管、机械排烟设施以及一些固定设施的费用。同时,隔间矮小的门以及隔墙却形成了偷窥行为的隐患。
虽然这种传统的洗手间有上述的一些问题,但是想要放弃这样的模式却让人们感到怯步,因为设置单人洗手间需要增加大量的水管、管道系统、通风设备、隔墙、门窗以及其他硬件设施,这样反而会使得洗手间的建设成本显著增加。
这些设计大多数时候需要增加额外的空间,从而进一步会触犯ADA法案条例(美国民权法案规定:禁止歧视残疾人,保证残疾人和健全人拥有同样的权利),因此,这样会使整个建筑损失美国绿色建筑协会对建筑绿色节能的评分。
此外,对于学校来说,设计方案往往受限于预算,并且需要考虑建立完善的设施,以及其他一些根深蒂固的社会习俗。
This article was originally published by Metropolis Magazine as "Why Architects Must Rethink Restroom Design in Schools."
"Gang style" bathrooms, in which rows of stalls are installed opposite rows of wash basins and designated only for males or for females, have been de rigueur in educational facilities for the last hundred years.
They involve predictable plumbing, mechanical exhaust, and fixture costs. Short doors and divider walls allow for the passive monitoring of behavior.
Relinquishing this traditional bathroom model is daunting, since individual toilet rooms can significantly increase costs through additional plumbing, ductwork, ventilation, partitions, doors and hardware.
These designs many times require additional space, trigger further ADA compliance, and invalidate some USGBC LEED points.
Moreover, school districts typically have limited budgets, established facilities, and deep-rooted social practices.

Mahlum为波特兰公立校区所设计的卫生间方案/Mahlum’s design solution for Grant High School in the Portland Public School District. Image courtesy of Mahlum
这就是波特兰公立学区的格兰特高中所表现出来的创新的精神会显的如此不凡的原因。
在2013年,该校已经公开有10位学生是变性人。为了帮助这些因为缺乏安全感而可能退学的学生,学校的管理者分配了四间学生浴室和两间员工卫生间给这些学生使用,每一个房间都配置有厕所、水槽以及镜子,从而对他们的性别表达出包容和理解。
这些卫生间很快受到了格兰特高中所有学生的欢迎,无论是变性学生还是正常的学生,他们都乐于使用这些能够提供私密性的封闭设施。
随着学校在20世纪20年代大规模的整修,该校区负责人意识到了为所有学生(约1700名)提供合理的厕所设施的必要性。
建筑公司Mahlum为格兰特高中所做的设计是将有封闭门的个人卫生间围绕一个中心空间进行布置,从而取代现有的“gang-style”卫生间,并且这些卫生间的门都开向公共空间,与此同时,在该空间里布置了洗手盆以及自动饮水器。并且不会再安装小便池。
两个入口和出口消除了学生内心的封闭感,让学生进入卫生间后具有安全性和私密性。
现在只需要一个简单的图案来代表卫生间,而不是用大家普遍使用的“男性”(裤子的图案),或者是“女性”(裙子的图案),抑或是两种标志共同使用来区分卫生间不同性别的使用者,现在的卫生间面向所有使用者开放。
格兰特高中整个学校的整改将于2019年完成,届时,它将会成为第一个在该地区,同时也是少数几个在全国拥有百分之百包容性卫生间的学校。
Which is why the initiative shown by Grant High School in the Portland Public School District has been so extraordinary.
In 2013, the school had 10 students who openly identified as transgender. To help combat the real possibility that they would drop out due to a perceived lack of safety, administrators designated four student bathrooms and two staff bathrooms—each individual rooms with a toilet, sink and mirror—as gender-inclusive.
The bathrooms were immediately popular with all students at Grant HS, transgender or not, who enjoyed the privacy afforded by these enclosed facilities.
With a major renovation of the 1920s-era school on the horizon, the District realized that providing equitable toilet facilities for all 1700 students would be essential.
Architecture firm Mahlum’s design solution for Grant HS centered around replacing all existing "gang-style" bathrooms with individual toilet rooms with full doors opening to a shared space for wash basins and drinking fountains. Urinals will not be installed.
Two entrance and exit points eliminate the feeling of going into a "dead-end" room, increasing safety and security.
Signed with a simple pictorial representation of a toilet, not the ubiquitous "his" (pants), "hers" (skirt), or "their" (both), the toilet room is open for use by all.
When the renovation is complete in 2019, Grant HS will become the first in the District—and one of the few in the nation—to house one hundred percent inclusive bathrooms.

墨瑟岛(Mercer Island)学区的新诺斯伍德(Northwood)小学/Northwood Elementary School in the Mercer Island School District. Image © Benjamin Benschneider
在墨瑟岛学区的新诺斯伍德小学中,同样的建筑团队一样放弃了“gang style”的卫生间布置形式,取而代之的是在各个楼层许多地方设置了个人卫生间。
这样的设计方案增加了卫生间使用的灵活性,从而减少了人们从别处到卫生间所花费的时间。
由于该校区力图保证将所有卫生间都面向所有学生开放使用,因此解决的办法是最大限度地提高卫生间的共享性,这对于刚刚在学习适应社会习俗并热衷于同其他同龄人相处的年轻学生来说相当有帮助。
高等教育机构也许更加能够容易实施这种共享型卫生间设计,因为这些卫生间的使用者更加年长、性格差异更大,并且都具有开放的思想。
For the new Northwood Elementary School in the Mercer Island School District, the same architectural team also abandoned gang style bathrooms, instead placing individual toilet rooms in many places on each floor.
This solution boosts program flexibility and reduces time lost to toilet transitions.
Since the District intends to keep the bathrooms unlocked and available to all students, the solution maximizes restroom equity, which is especially helpful for young students just learning to navigate social customs and keen to fit in with their peers.
Higher education institutions may more easily implement equitable bathroom designs because users are older, more diverse, and tend toward open-mindedness.

俄勒冈大学包容性卫生间的设计/Inclusive restroom design at the University of Oregon.Image courtesy of Mahlum
在俄勒冈大学当前正在建设的学生宿舍中,Mahlum举办了学生研讨会,通过和学生的讨论,他们了解到学生对于有私人卫生间的居住单元有强烈的渴望,同时,这些居住单元具有一定的性别包容性,同时,在一层的公共卫生间以及公共空间也受到了学生们的欢迎。
然而,这些居住设施仍然会按照男女各一层或者男女各一个社区的这种传统的分组方式进行划分,尽管服务于少数学生群体的套间型卫生间能够降低性别区分度,但它们需要更多的成本。
在这些学区的高校里设置这样的厕所面临着增加成本、浪费空间,甚至提高房价的风险,学校的管理者对此心有余悸。
想要创造出更加具有共享性的洗手间的愿望同样也会受限于建筑法规的限制,有时候,规范是对于观念改变的屏障。
地方司法管辖区也受限于法律的权限而不能修改已颁布的法令,因此他们通常没有其他的权力,因此只能严格地服从和支持现有的法令法规。
然而,社会呼吁更多的共享型卫生间,整个建设行业也在呼吁法规的整改,从而为社会大众提供一条“可选择的道路”,保证既能够遵守法规又可以更好地服务于社会。
虽然跨性别运动也许会在目前解决这一问题,然而厕所的私密性影响的是更加广泛的群体,包括有幼儿的家庭、成人护理人员、流动性人口以及一些有健康问题的人群。
通过增加私密性来体现公平现在已经是一项基本的人权,因此中小学以及高等院校都很认真地考虑这一设计方案,并且支持和鼓励该方案的实施。
通过在改造和建设新设施中重新思考关于卫生间的设计,对于建筑师曾经设计的建筑而言,不仅仅提高了其自身的受重视程度、加强人们的健康,并且也更加人性化,同时还能够增加其安全性和私密性。
当设计师苦苦思索社区的需求,以及如何应对和克服过时的法规时,我们必须快速地找到一个设计的重点,从而更好地引导人们的理念,并将这些理念用于建筑设计之中。
并且最为重要的时,我们必须将公平以及人与人之间的尊重时刻放在设计的第一位。
JoAnn Hindmarsh Wilcox AIA LEED AP是Mahlum教育设施设计工作室设计领导团队的第二负责人。
JoAnn 的团队所做的许多项目都获得了国家的认可,这些项目都优先考虑了学生的学习以及生活,并且根植于综合性团队理念,让学生们共同参与设计过程。
Kurt Haapala AIA LEED AP在规划和设计学生生活住宿设施方面是整个行业的先锋,并且共同修建了Mahlum高等教育住房工作室,该项目也成为国家认可的建筑作品。
For a new residence hall currently under construction at University of Oregon, Mahlum held student listening sessions, which revealed a strong desire for gender-inclusive living units with private bathrooms, as well as visibly inclusive public restrooms at the ground level and in common areas.
However, residence facilities are still typically grouped by gender per floor or per community, and although suite-style bathrooms serving smaller clusters of students potentially mitigate gender-segregated restrooms, they can cost more.
Like school districts, college and university administrators fear that enhanced design solutions will escalate costs, consume space, and drive up room rates.
The desire to create more equitable restroom design can also be stymied by building codes that have not yet caught up to changing opinions.
Local jurisdictions have limited legal authority to enact code changes, so they usually have no other recourse but to uphold strict compliance.
As society calls for more equitable bathroom design, the design and construction industry must demand large-scale code changes to allow "alternate paths" that comply with the intent of code and, moreover, serve the public good.
While the transgender movement may be currently illuminating the issue, toilet privacy affects a much broader group, including families with young children, adult caregivers, and people that are mobility-challenged or have health issues.
Enhancing equity through privacy is a basic human right that primary, secondary and higher education institutions can uphold through thoughtful design solutions.
By rethinking bathroom design in retrofits or new facilities, what was once an afterthought for architects can become a way to not just promote self-esteem, health and well-being, but improve safety and security.
As architects struggle with understanding what communities need and how to meet and overcome antiquated code regulations, we must quickly find a design vocabulary, inclusive of iconography and code guidelines, to reflect best practices.
And most of all, we must place equity and human dignity at the center of these conversations.
JoAnn Hindmarsh Wilcox AIA LEED AP, Associate Principal is the Design Lead for the education studio at Mahlum.
JoAnn crafts nationally recognized buildings that prioritize student learning and support student life, rooted in a multi-platform, collaborative engagement process.
Kurt Haapala AIA LEED AP, Partner, is an industry leader in the planning and design of student life and housing facilities, and has helped build Mahlum’s higher education housing studio into a nationally recognized practice.
出处:本文译自www.archdaily.com/,转载请注明出处。
|
|
